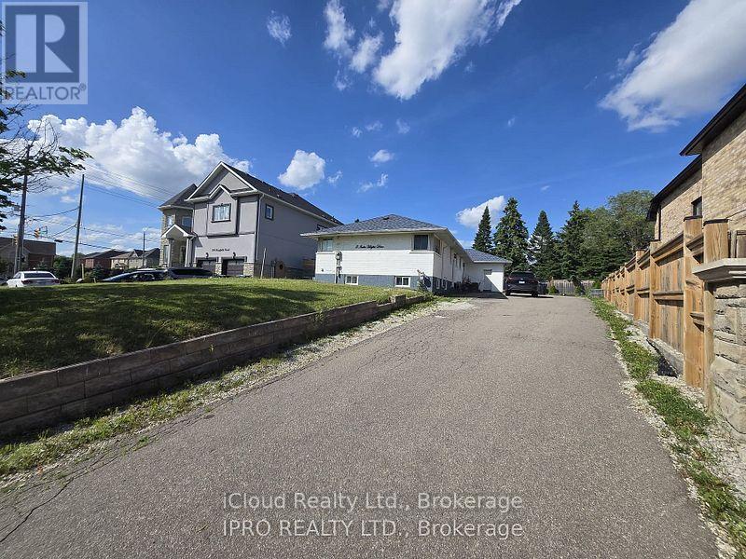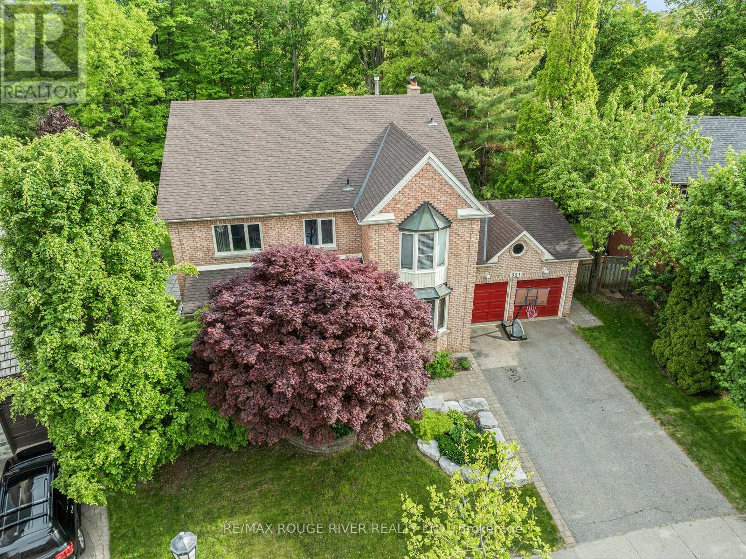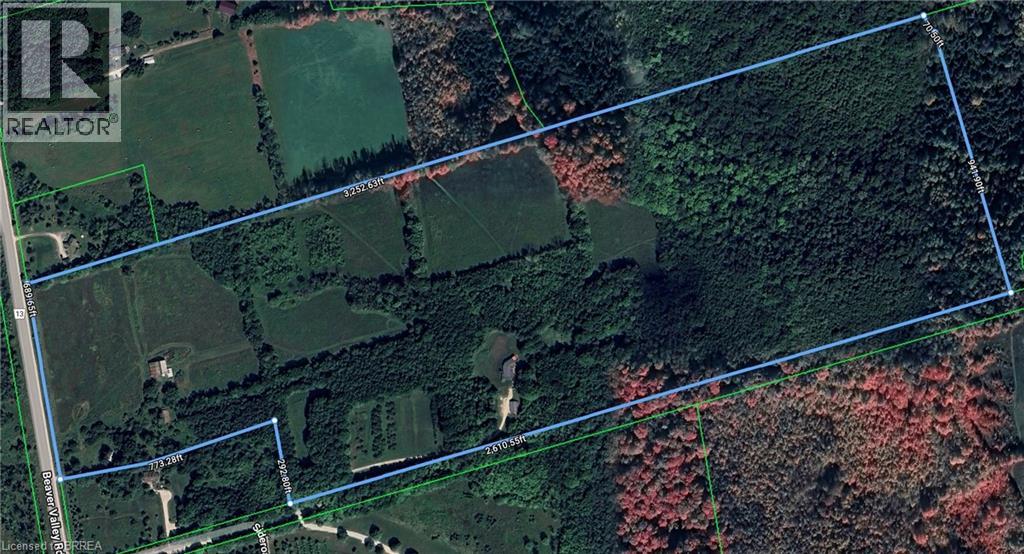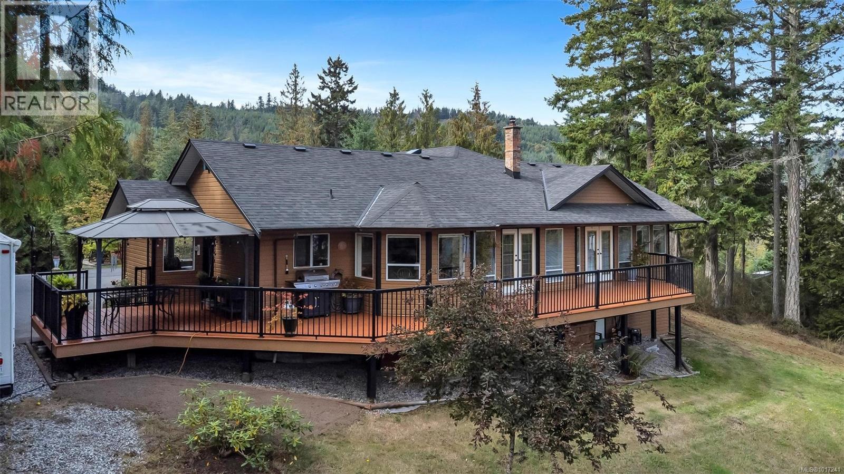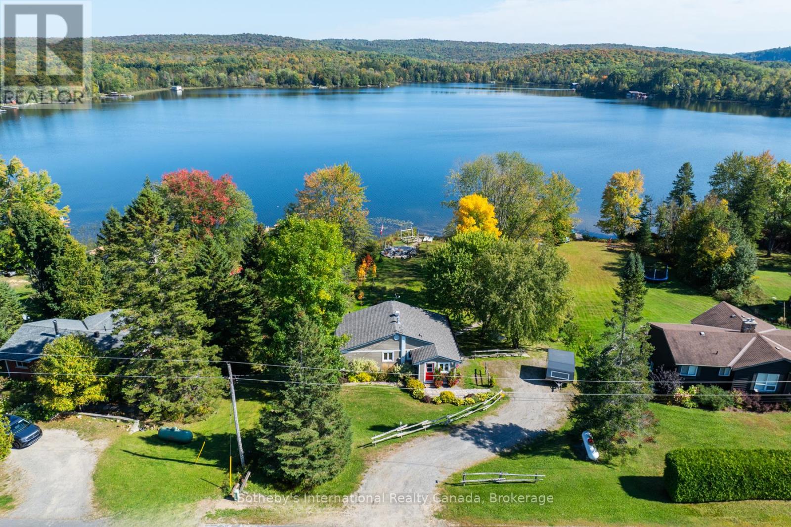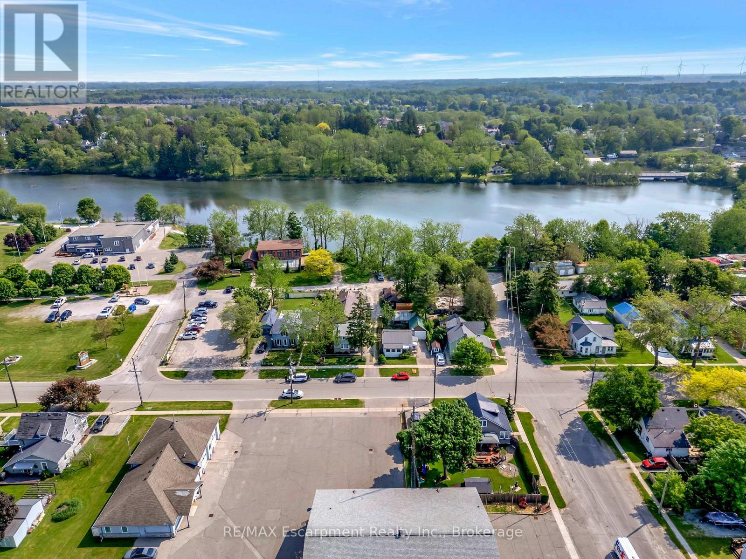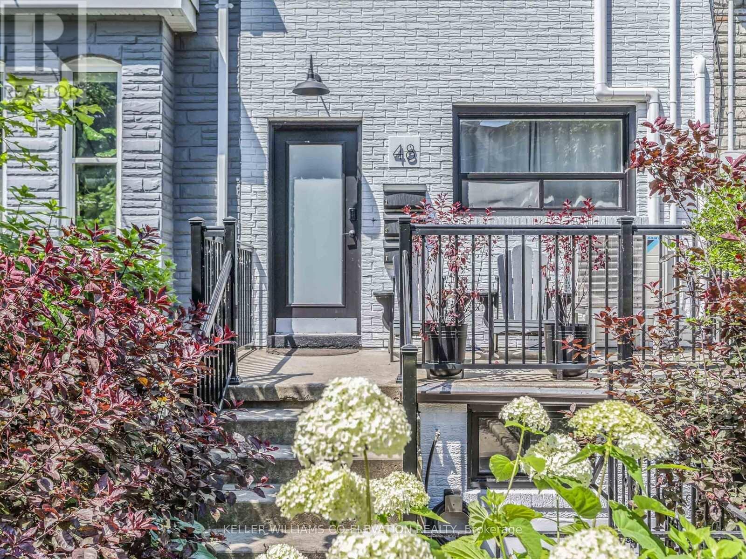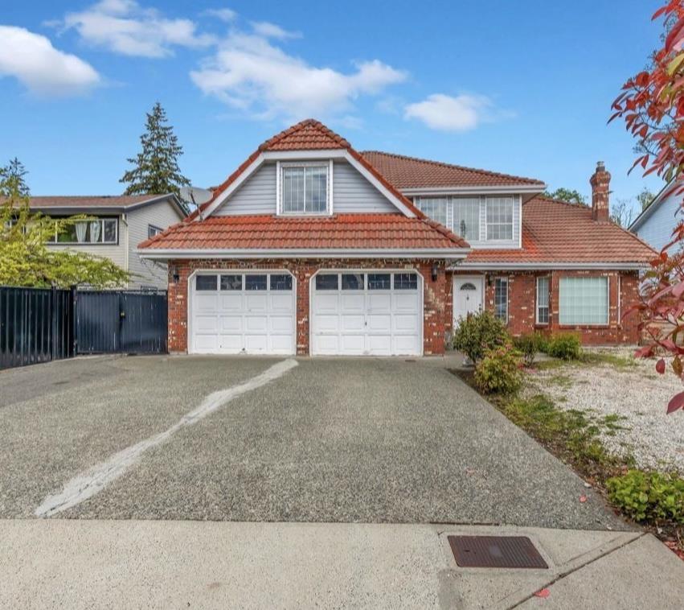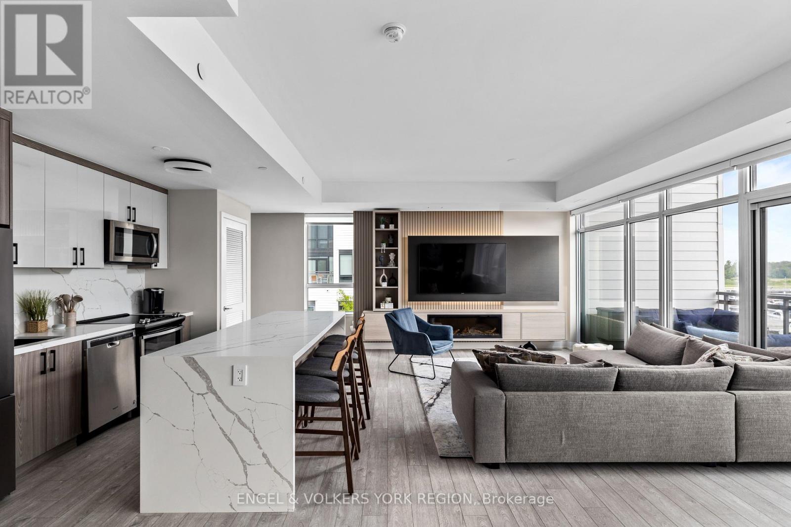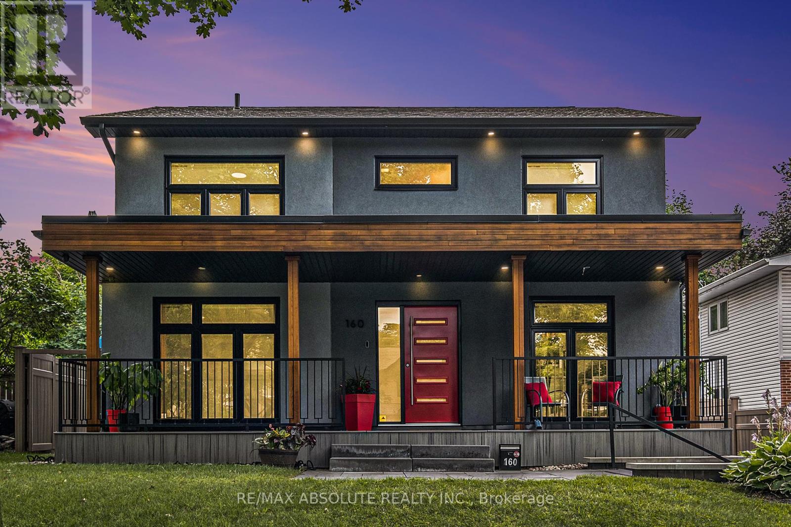2 Inder Heights Drive
Brampton, Ontario
Beautiful Bungalow In the Prime Location Of Brampton. This Cozy Home Sits On Huge 54.95X149.52 Ft Lot with Exponential Opportunity to Build Your Dream Home On This Huge Lot as this house is surrounded by Multi -Million Dollar Custom Homes. Modern Kitchen with Stainless Steel Appliances & Granite Counter tops. This Bungalow Offers a Function Floorplan with A Fully Finished Basement/Sep Entrance for Potential Income. This Charming Bungalow Has 3 Good Sized Bedrooms On the Main Floor & 3 Bedrooms in The Basement. Prestigious Location, Closer to highways and other Amenities of life. VTB OPTION AVAILABLE. Wont Last!! (id:60626)
Icloud Realty Ltd.
3990 Mount Albert Road
East Gwillimbury, Ontario
Nestled on 10 acres in rural East Gwillimbury, this stunning 5-bedroom detached sidesplit home at 3990 Mount Albert Road blends natural serenity with modern comfort. Embrace profound happiness and contentment wandering through your own private paradise, offering clear views and rolling hills. This expansive rural estate, only five minutes from Highway 404 and Newmarket, provides an ideal setting for family living amidst towering mature trees. This home, sparkling with pride of ownership, features approximately 2330 square feet of above grade living space. The residence boasts a spacious layout including a family room and five bedrooms above grade. The heart of the home is a kitchen with an island, granite counters, a backsplash, and double built-in ovens. Hardwood floors, pot lights, and custom built-ins add to the elegance, while multiple walk-outs enhance indoor-outdoor living. The primary bedroom offers a walk-in closet and a 3-piece ensuite bathroom, and the home also features a mostly finished walk-out basement. Comfort is assured with forced air natural gas heating and central air conditioning, along with a cozy natural gas fireplace in the living room. The exterior showcases brick and stone, complemented by a private, circular driveway providing parking for up to 20 vehicles and an attached, oversized two-car garage. Step outside to a deck perfect for connecting with nature and enjoying the serene surroundings. This exceptional property offers convenient access to local amenities while maintaining a tranquil country lifestyle. (id:60626)
Exp Realty
921 Duncannon Drive
Pickering, Ontario
Welcome to this stunning 5+1 bedroom, 4-bathroom home nestled in one of Pickering's most sought-after neighborhoods, backing onto a serene ravine lot. With over 3,300 sq. ft. of beautifully designed living space plus a fully finished walk-out basement, this home offers a perfect blend of elegance, functionality, and natural beauty. The heart of the home is the chef-inspired kitchen, featuring stainless steel appliances, a large island, ample cabinetry, and a butlers pantry that connects to the formal dining room, ideal for hosting. The bright breakfast area opens to a covered deck with picturesque ravine views, perfect for morning coffee or family BBQ. The main floor is rich in character with hardwood flooring, crown molding, and wainscoting throughout. It includes a formal living room, a spacious family room with a gas fireplace, a private office (or optional 6th bedroom), and a convenient laundry/mudroom with direct access to the double-car garage and a walkout to the backyard. Upstairs, the expansive primary suite is a retreat of its own, featuring a sun-filled layout, a generous walk-in closet, and a spa-like 5-piece ensuite with double sinks, a soaker tub, and a separate shower. Four additional well-sized bedrooms and a recently updated 4-piece bathroom complete the upper level. The finished walk-out basement is an entertainers dream and offers excellent in-law suite potential. It includes a cozy living space with a wood-burning fireplace, a built-in bar with a sink and bar fridge, pot lights, large windows, & a 2-piece bathroom. Step outside to your private backyard oasis featuring an in-ground pool (installed in 2018), elegant stonework (2018), and a charming gazebo perfect for year-round enjoyment. With mature trees and unobstructed ravine views, this outdoor space offers both beauty and privacy. This exceptional home is perfect for growing families or anyone who loves to entertain! (id:60626)
RE/MAX Rouge River Realty Ltd.
546299 Sideroad 4b
Kimberley, Ontario
Welcome home to panoramic views over your 71 acres and The Beaver Valley. This property is suited to hobby farming and/or recreational use. There are trails on the property but if thats not enough The Bruce Trail runs along the property line and offers more kilometers than you can hike, ski or snowshoe! The custom-built home has expansive windows in every room creating a bright and warm home, perfect to welcome friends and family. 2,723 square feet over 2 floors, 4 bedrooms, 3 baths, 2 wood burning fireplaces, large kitchen, 3 decks and detached 3-car garage all make this easy living! The main floor has hardwood floors, 12' vaulted ceiling in the living room and a view of the sunset every evening! The land consists of 5 fields, mixed bush, an orchard, a large creek in the ravine and a small creek by the house. The current owner has been producing maple syrup and has heated the house with wood from the property. A new propane furnace was installed in 2019 as a back-up. There are several out-buildings including a barn that is over 4,000 square feet, a drive-shed and 2nd garage, with a little elbow grease you could fill them with livestock and equipment to live off the land. Bring your walking shoes and come see all this property has to offer, the next chapter of your life awaits. (id:60626)
Peak Realty Ltd.
165 Okotoks Rd
Malahat, British Columbia
OCEAN VIEW RANCHER WITH HUGE SHOP ON 4.49 ACRES - This property is the complete package! Beautiful 3 bed/3 bath rancher with triple garage on approx 2 acres, overheight detached workshop, covered RV parking, large quonset, and an additional 2.5 acres of peaceful, mostly wooded land with trails and a creek offering the opportunity to build a detached suite (Buyer to verify with CVRD). Recent upgrades include a new roof, new heat pump, new primary ensuite, updated main bath, interior paint, and lovely improvements in the kitchen with newer quartz countertops and appliances. Large windows soak up the ocean views from the kitchen, living room and primary bedroom. Sprawling deck accessed from the dutch door off the kitchen and french doors from the living room and primary. Huge crawlspace offering tons of storage. Detached workshop boasts 14’ ceilings, car lifts, plenty of storage, a washroom, and 220 plugs - a dreamy space for a car enthusiast! This property is private and located just minutes to Langford or Mill Bay for convenient shopping, restaurants and marina. A rare find! (id:60626)
Pemberton Holmes Ltd. (Dun)
1111 Maplehurst Drive
Lake Of Bays, Ontario
Welcome to 1111 Maplehurst Dr., a stunning, fully renovated cottage on Peninsula Lake with year-round access. This turnkey property is a nature lovers dream, offering an escape that feels both serene and convenient. With 120 feet of private, south-facing waterfront, you can start your day with a peaceful dip from the gentle entry and spend your afternoons on the dock, which comes equipped with a hydraulic boat lift. Boating enthusiasts will love the direct access to over 40 miles of shoreline on the Huntsville chain of lakes. The flat, grassy lawn is a great space for family games, while the spacious deck, featuring a retractable awning, is ideal for relaxing with a drink and enjoying the views. As the sun sets, the beautiful fire pit by the water provides the perfect backdrop for memorable evenings. Also, the property is surrounded by protected land that attracts a variety of wildlife and bird species. Inside, the three-bedroom cottage is thoughtfully designed. The main level is great for kids, with a double-bunk room, a sitting area, and a screened porch. Upstairs, you'll find two additional bedrooms, an open-concept kitchen, living, and dining area, ideal for family gatherings and entertaining. For your peace of mind, the cottage is equipped with an automatic generator, so you never have to worry about power interruptions. When you want to explore, you're only a 10-minute drive from the town of Huntsville and the village of Dwight, where you'll find everything from a local bakery and pharmacy to a butcher shop and grocery store. This exceptional, year-round property offers a true escape surrounded by protected land and abundant wildlife. Special features include generator, security cameras, retractable awing, water treatment, fully furnished with some being custom. (id:60626)
Sotheby's International Realty Canada
306 St. Patrick Street
Norfolk, Ontario
LOT 125.31 ft x 128.05 ft x 49.62 ft x 56.68 ft x 77.17 ft x 89.01 Investment Opportunity! 9 unit property with a view of Silver Lake in beautiful Port Dover. This rental complex consists of a 1-2 story home, a four-plex, and 4 little homes plus bonus detached garage/workshop. The house is a 3 bedroom, 1 bathroom with some updated windows and an updated bathroom. The 5-plex has 3 - 2 bedroom units and 1 - 1 bedroom unit plus a utility room and had a new steel roof installed approximately 8 years ago. There are 3 - 1 bedroom tiny homes and 1 - 2 bedroom tiny home. The garage has a cement floor & hydro and is partially finished. Most units have laundry hookups available. An amazing investment opportunity in a great location! Lot is irregular THIS IS A MULTIPLEX PROPERTY WITH 9 UNITS IN TOTAL FULLY SERVICED FOR RENT.PLEASE SEE SURVEY ATTACHED.PLEASE NOTE THE MEASURMENTS ARE FOR THE TWO STOREY HOUSE ONLY. Additional information on mpac report which gives square footage of buildings and survey also in attachments. (id:60626)
RE/MAX Escarpment Realty Inc.
48 Massey Street
Toronto, Ontario
Price Reduced!! A High-Income Triplex in one of Toronto's most popular neighbourhoods. This professionally maintained home is located on a quiet, tree-lined street just a short walk to Trinity Bellwoods Park. Unit 1 is a fully furnished + thoughtfully designed 2 bedroom apartment. Unit 2 is a large, furnished 1 bedroom apartment on the main floor with high ceilings and lots of natural light. Amazing owner occupied potential, with open concept living room + office space, plus dine-in kitchen with access to back yard! All furniture and decor for these units is included in the sale price! (see exclusions). Upstairs, Unit 3 is a 2 bedroom apartment with a beautiful balcony. High rents + A++ tenants. There is a detached garage, with laneway house potential for future expansion. (See letter attached). Lots of upside - add an additional storey like many in the neighbourhood. The pay laundry machines bring additional funds every month! This property has a proven track record of high income and low vacancy. Truly a turn-key and hassle-free investment. (id:60626)
Keller Williams Co-Elevation Realty
12425 69a Avenue
Surrey, British Columbia
INVESTOR ALERT StunningTwo story property in West Newton sitting on a approximately 7069 SF lot with ample parking. Located in the vicinity of Khalsa School. Conveniently, located walking distance to parks, schools, shopping, restaurants, transportation and temples. (id:60626)
Century 21 Coastal Realty Ltd.
110 - 317 Broward Way
Innisfil, Ontario
Rare Marina-Facing Residence in Friday Harbor Welcome to one of Friday Harbors most coveted waterfront residences. This exceptional and rarely available 2-storey Stacked Townhome condo is 1 of only 12 exclusive stacked townhomes in the entire resort that directly overlook the vibrant boardwalk and shimmering marina and among the select few to feature floor-to-ceiling windows, bathing the interior in natural light and showcasing breathtaking panoramic views. Elegantly upgraded with over $200,000 in premium finishes, this sophisticated home offers a thoughtfully designed open-concept layout that perfectly blends comfort and style. The main floor boasts a spacious living area, a chic dining space, and a designer kitchen all opening onto a generously sized private terrace, ideal for alfresco dining and entertaining. Upstairs, retreat to the serene primary bedroom and second bedroom, both with direct access to the upper-level balcony overlooking the marina. Two beautifully appointed bathrooms, luxurious finishes, and natural light throughout create a bright, calming, resort-like ambiance. Situated in the heart of Friday Harbors renowned waterfront community, residents enjoy unparalleled amenities including championship golf, scenic hiking trails, pristine beaches, a world-class marina, and a year-round calendar of curated events and activities. All this just a short drive from the city yet it feels a world away. An extraordinary opportunity to own a truly special residence in one of Ontario's premier lifestyle communities. (id:60626)
Engel & Volkers York Region
Forest Hill Real Estate Inc.
143 Marconi Court
London East, Ontario
Great opportunity for Investors. Fourplex at the corner of Marconi Blvd and Marconi Crt. Great for rental income. 2 Upper units are double storey with 4 Bedrooms each and 2 Basement apartments with 2 Bedrooms each. Each unit has separate water and gas meters. Legal units and approved by City. (id:60626)
Century 21 First Canadian Corp
160 Begonia Avenue
Ottawa, Ontario
Professionally rebuilt in 2018.This luxury residence is a testament to superior craftsmanship. TREX front porch & a Scarlet red front door welcome you. Main floor boasts high ceilings and large picture windows. The feature engineered glass staircase will impress your guests, w metal railings &thick glass landing & stairs. The living room, accentuated by a contemporary fireplace, offers a cozy retreat. The adjoining dining area seamlessly flows into the custom Artisan kitchen, complete with Cambria waterfall quartz counters and in-drawer lighting. The modern cabinetry w coffee station w bar flow to eat in kitchen, with floor to ceiling windows for optimal natural light. Potlights and flat ceilings, NO STIPPLE anywhere! Upstairs, discover gleaming hardwood throughout the 3 generous bedrooms and landing area. Primary ensuite w/radiant heated floors and main bath provide luxury with gorgeous modern finishes. The basement adds versatility with a den, fourth bedroom, and full laundry with 3 piece bath. All hardwood throughout main and upper levels is solid wood, there is no carpet anywhere. The entire basement has radiant heating throughout. Bonus cold storage room with racks included. Income is generated from the Solar panels, contract is transferrable. Backyard is low maintenance, with modern pavers, covered gas BBQUE hookup. Pad for hot tub at back, with all hookups included (no Hot Tub). Professional landscaping w automatic exterior lighting. Garaga California glass garage doors for extra WOW factor! The industrial shelving in the oversized garage is included. Full list of upgrades attached to highlight features of home. Furnace, Humidifier, HRV, A/C, 2019, Hot water tank 2021, Electrical panel 200 amp, Tesla EV charger in garage 200 amp , NEST control included. Walls double Roxul fire & soundproofed. Framing upgraded pressure-treated lumber. Walking distance to shops on Bank & the Ottawa Hospital. Net 0 home electricity. (id:60626)
RE/MAX Absolute Realty Inc.

