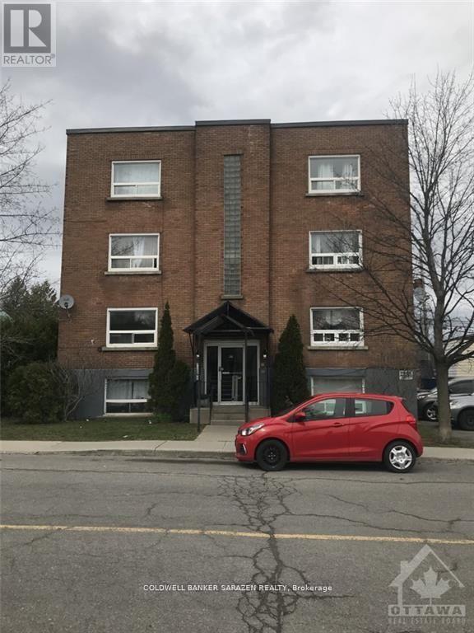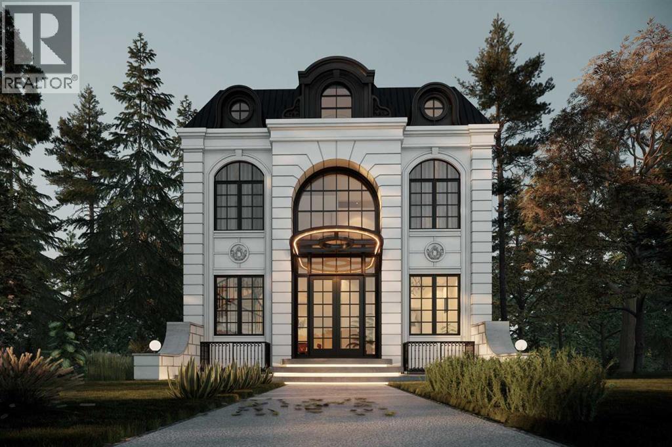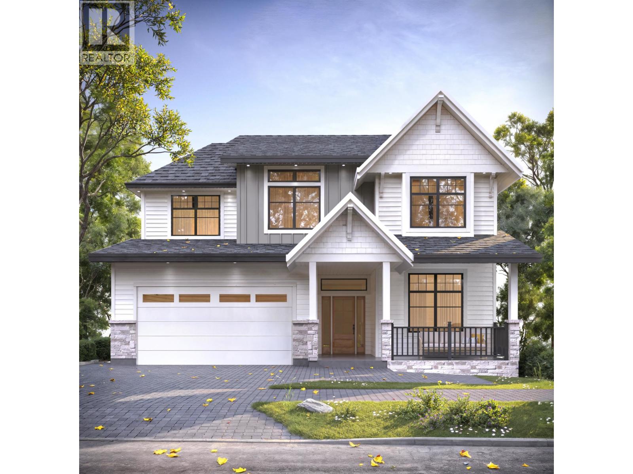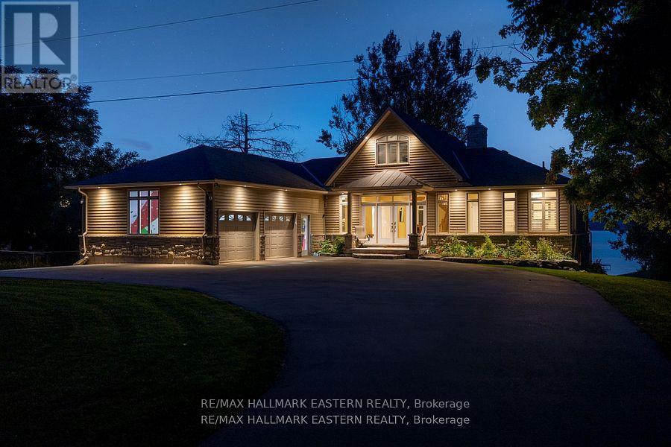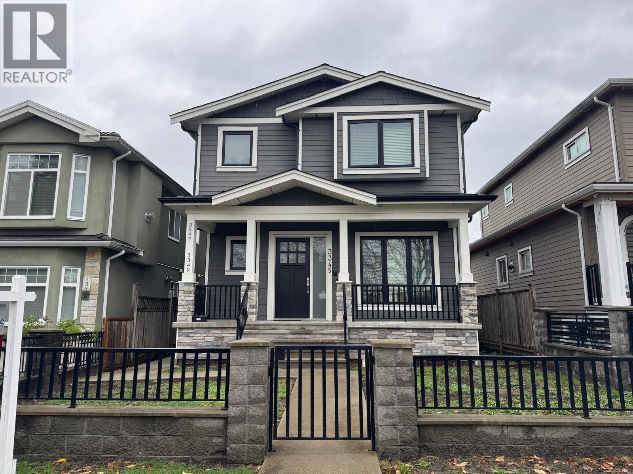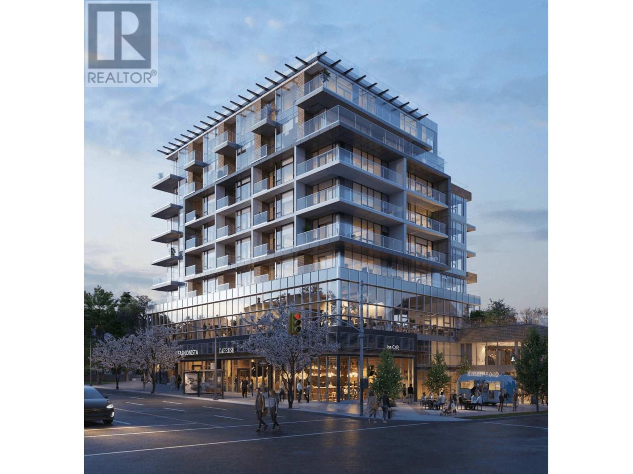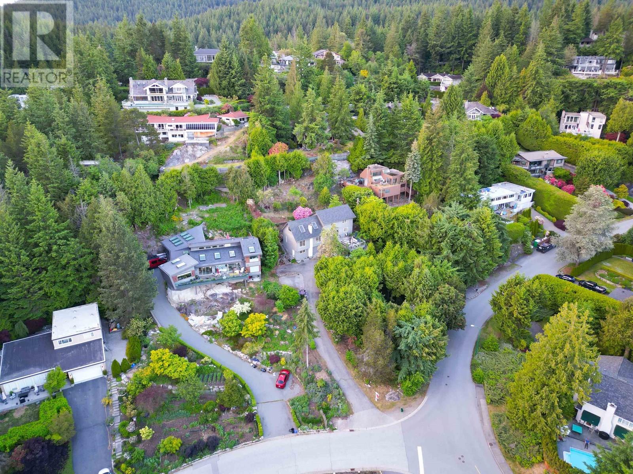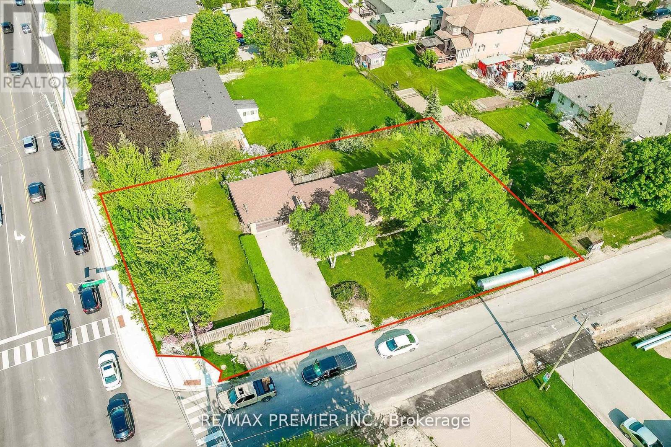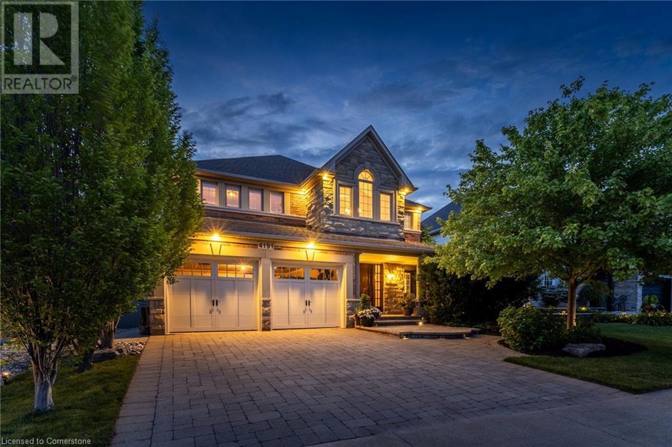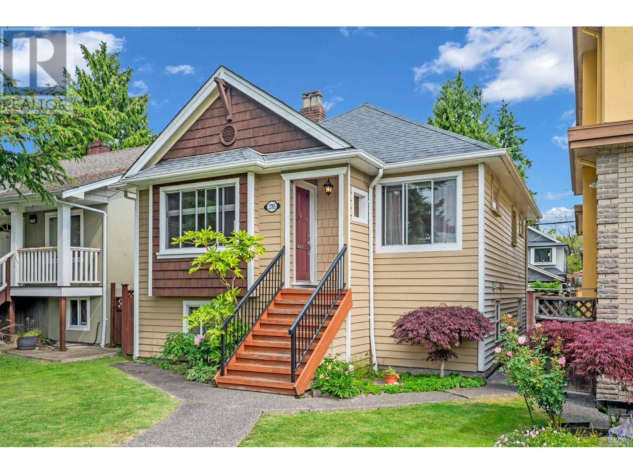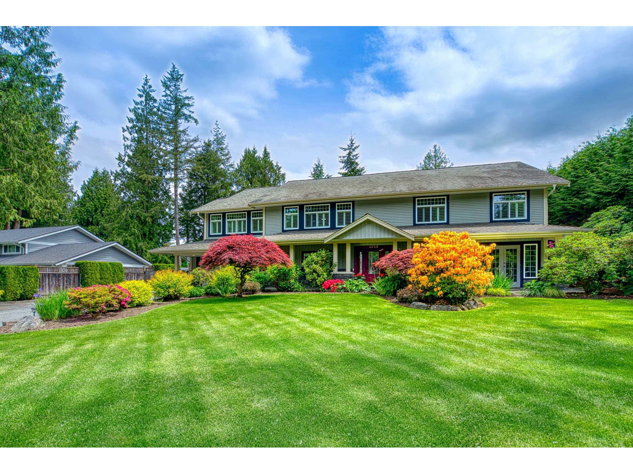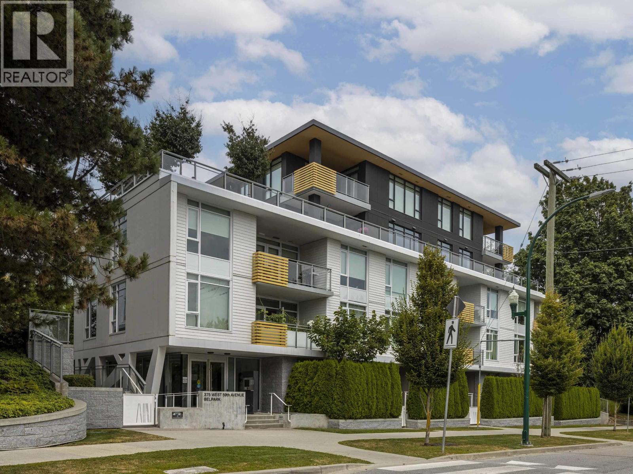97 Vachon Avenue
Ottawa, Ontario
Excellent 12 unit building with great income and potential to increase rents. Great unit mix. Plenty of parking on this large lot. Great interest rate on the existing first mortgage which may be assumed @ 3.03% due June 1, 2030. (id:60626)
Coldwell Banker Sarazen Realty
1910 Broadview Road Nw
Calgary, Alberta
*MOVE IN WITHIN 30 DAYS! - ALMOST COMPLETE!* VISIT MULTIMEDIA LINK FOR FULL DETAILS & FLOORPLANS. Brand-new, gorgeous estate-level detached infill by Moon Homes in the heart of West Hillhurst arriving fall 2025. Situated on an oversized 37' x 125' lot along a quiet, tree-lined street, this executive residence offers over 4,200 sq ft of fully developed living space. Showcasing timeless architecture, refined craftsmanship, and thoughtful design throughout, this home is set to redefine luxury living. The stunning exterior commands attention with its full-height arched windows, curved concrete front porch, and elegant cast-iron fencing. Double French doors lead into a spectacular main floor with 10ft ceilings and engineered hardwood flooring throughout. An archway leads to a private front office, while an elegant 2pc powder room is tucked discreetly off the foyer. Ideal for hosting, the formal dining room features floor-to-ceiling windows and a custom wet bar and coffee station. A 2-way gas fireplace connects the dining and living rooms. The living room centres on a built-in entertainment unit. Dual sliding glass doors open to a large rear deck. At the heart of the home is a designer kitchen featuring custom cabinetry with under-cabinet lighting, an oversized central island with bar seating, and a premium stainless steel appliance package. A massive rear-facing window fills the space with natural light, while a dedicated pantry with built-in storage and a mudroom with a built-in bench, walk-in closet, and access to the triple detached garage complete the main floor. Upstairs, 9ft ceilings and oversized windows continue the elegance throughout. A central bonus room offers flexible living space, while two junior suites each feature walk-in closets and 4pc ensuites. The primary suite is a luxurious retreat, complete with French doors, a dedicated lounge area, expansive arched windows, and dual walk-through closets with built-ins and sliding barn doors. The spa-inspired 5pc ensuite features heated tile floors, dual vanities with a make-up station, a freestanding soaker tub, a fully tiled curbless steam shower, and a private water closet. The formal laundry room with side-by-side appliances, upper cabinetry, a quartz folding counter, and a sink completes the upper floor. The fully developed basement includes a spacious rec room, custom wet bar with quartz counters, central island, built-in cabinetry, and beverage fridge, plus a walk-in wine room. A dedicated home gym or flex space, a 4th bedroom, and a full 4pc bathroom complete this level. Located just steps from the Bow River Pathways and only minutes to Kensington, Edworthy Park, and many local favourites, this home also provides quick access to top schools, downtown, the U of C, SAIT, Foothills Medical Centre, and major roads including Crowchild Trail and Memorial Drive. Don’t miss your chance to own this one-of-a-kind luxury home in a sought-after inner-city community! Home will be completed within 30 days. (id:60626)
RE/MAX House Of Real Estate
3502 Danielson Drive
Coquitlam, British Columbia
GST INCLUDED. Welcome to Danielson by Quantus Homes. A collection of 3 luxury homes situated across from greenbelt with stunning views overlooking Burke. These residences feature timeless craftsman design, blending traditional charm with modern functionality. With meticulous attention to detail, each home is crafted with premium finishes & luxurious touches throughout. The kitchen offers premium KitchenAid appliances, a waterfall island & walk-in pantry. Designed with entertaining in mind, the great room seamlessly opens up to your covered deck. Upstairs, is the primary retreat with walk in closet & spa-inspired ensuite + 3 additional bdrms. The walk out bsmt offers a large rec room & 2 bed legal suite. Nestled in Burke Mtn, these homes are the perfect balance of comfort, style, & nature. (id:60626)
Royal LePage West Real Estate Services
10 Earl Kennedy Road
Kawartha Lakes, Ontario
LAKESIDE DREAMSCAPE ON THE TRENT SEVERN WATERWAY. Discover the epitome of lakeside charm and modern luxury at this exquisite custom bungaloft nestled on spectacular, serene 1+ acre estate lot on the south shore of Sturgeon Lake. Meticulously designed with oversized rooms, gourmet kitchen, and breathtaking cathedral ceilings, this home doesn't just aim to impress; it seeks to become the heart of cherished family memories and grand entertaining. **** Upon entering, you're greeted with sophisticated finishes including a gourmet kitchen, soaring cathedral ceilings, and a majestic stone fireplace that anchors the living space. ****The main floor hosts the luxurious primary bedroom suite, offering a tranquil retreat with all the comforts you could desire. Three additional spacious bedrooms are nestled downstairs along with a convenient walkout, seamlessly merging indoor comfort with outdoor beauty. Adventure upstairs to find a fantastic loft space that might be used as a cozy reading nook, an artist's getaway, or an office with an inspiring view that overlooks the sweeping beauty of Sturgeon Lake. ****Outside, the home shines as an entertainer's paradise, with extensive decking offering various zones for dining, lounging, and soaking in the unparalleled lake views, along with lock-free boating to Lindsay, Fenelon Falls, and Bobcaygeon. With an impressive 135 feet of clean, hard shoreline, complete with a deep boat inlet the property ensures your watercraft is ready for adventure whenever you are. Whether it's serene mornings on the water, enjoying the lake's tranquility, or taking in the spectacular sunset views, this home is designed for those who appreciate the finer aspects of lakefront living. ****Located only 1 hour from GTA and only 15 minutes from the town of Lindsay, the Lindsay hospital & all important city amenities. (id:60626)
RE/MAX Hallmark Eastern Realty
3345 Parker Street
Vancouver, British Columbia
Stunning custom-built luxury home with 7 beds & 7 baths, ideal for multi-generational living. Rare 4-bedroom upper floor layout, open-concept main floor with 10-ft ceilings, panoramic mountain views, and gourmet kitchen with tons of storage and quartz counters. Features radiant heat, A/C, HRV, and beautifully finished secondary suites (2-bedroom basement and large 1-bedroom Laneway). Currently Fully Leased - Over $100K/Year Income! (id:60626)
Keller Williams Ocean Realty Vancentral
330 989 W 67th Avenue
Vancouver, British Columbia
. (id:60626)
Claridge Real Estate Advisors Inc.
4605 Woodgreen Drive
West Vancouver, British Columbia
This property has been subdivided into two lots each approx 12,000 sq ft. 4605 Woodgreen Dr & 4607 Woodgreen Dr. Live as is, or build a house on each lot. Located in Cypress Park Estates with amazing South West Views from most rooms in the house. This recently updated family house with 4 bedrooms and 4 bathrooms, a large family room, kitchen with a view spilling onto a huge South West facing deck. Minutes away from Caufeild Village, Rockridge Highschool, Cypress Elementary and Mulgrave School. Cypress Fall Trails allows you to take advantage of the outdoors the North Shore has to offer right in your back yard. Just 15 minutes to downtown, Cypress Ski Hill is 20 minutes and Whistler 75 minutes away. This is a great opportunity for redevelopment. Must be purchased with 4607 Woodgreen Dr. (id:60626)
Rennie & Associates Realty Ltd.
1 Gram Street
Vaughan, Ontario
Redevelopment Potential with this corner anchor property, 100 feet on Major Mackenzie X 165 feet deep, new traffic lights, Zoned MMS (Main Street Mixed-Use Maple), see attached uses including RM1 (Multiple Use Residential), RT1 and RT2 (Townhouse Residential), key quiet Gram Street entry potential, close to established retail, low rise condo and Townhome developments. Existing home in good condition, separate entrance to finished lower level apartment.Property currently leased $4000 a month + utilities. (id:60626)
RE/MAX Premier Inc.
4191 Kane Crescent
Burlington, Ontario
Exceptional 2-storey home with over 4,900 sq ft of carpet-free, finished living space, showcasing thoughtful design and meticulous attention to detail. Impressive stone and brick exterior, interlocking double driveway, patios, and elegant light scaping. Curb appeal is outstanding. Welcoming two-storey foyer flooded with natural light, leading to a spacious and open main floor layout. Elegant living room features a gas fireplace and crown moulding, while the formal dining room accommodates large gatherings—ideal for entertaining. Grand staircase with Juliet balcony overlooks the impressive two-storey family room, with Palladian windows and a gas fireplace. The gourmet kitchen is a chef’s dream, featuring a large island, granite countertops, marble backsplash, gas cooktop, double wall ovens, wine fridge, and abundant cabinetry. The bright breakfast area, with bay window and built-in bench seating, offers views of the private backyard patio. A main floor office with custom built-ins, powder room, and laundry room with garage access complete the level. A second staircase off the kitchen adds convenience and ease of flow. Upstairs, the luxurious principal suite includes a 5-piece ensuite with dual vanities, a soaker tub, separate shower, and a large walk-in closet. The second bedroom features a 4-piece ensuite. Third and fourth bedrooms share a convenient Jack-and-Jill bathroom. Bright, spacious, fully finished lower level has oversized windows, a large rec room with fireplace, fifth bedroom with ensuite privilege to a 4-piece bath, an exercise room, and a utility/storage area. Private backyard oasis with heated saltwater inground pool and water feature includes a new liner and heater. Expansive patio offers both a lounging area and a cozy sitting area. Located on a quiet crescent, this exceptional home is just minutes from top-rated schools, parks, trails, shopping, dining, and access to Hwy 407. Truly a rare find in one of Burlington’s most desirable neighbourhoods. (id:60626)
Royal LePage Burloak Real Estate Services
2785 W 20th Avenue
Vancouver, British Columbia
Charming 4 bed, 2 bath bungalow on a desirable flat lot in Vancouver´s prestigious Arbutus neighbourhood. Perfect for a growing family with a functional layout, spacious rooms, and plenty of natural light. Located on a quiet, tree-lined street within the top-rated Prince of Wales Secondary and Trafalgar Elementary catchments. Close to parks, shops, cafes, and transit. Substantially updated in 2005 and well-maintained, offering move-in comfort with excellent potential to renovate, expand, or build your dream home. A rare opportunity in a sought-after Westside community. (id:60626)
RE/MAX Crest Realty
RE/MAX City Realty
4523 Southridge Crescent
Langley, British Columbia
Beautifully set on a gated 15,726 sq ft lot, this 4,151 sq ft home offers space, style, and flexibility. The open-concept main floor with gourmet kitchen features stone counters, rich wood cabinetry, tile floors and quality appliances, flowing seamlessly to a large back deck-perfect for entertaining. Three bedrooms on the main, including a primary with walk-in closet and ensuite. Lower floor offers a legal 1-bedroom suite-ideal for extended family or mortgage help. Den, hobby room (could be another bedroom) and rec room round out the sprawling lower floor. Oversized double garage, ample driveway space, and side yard access with 30AMP RV hookup. Too many features to list-be sure to check out the cinematic video showcasing the property including the extensive and well cared for landscaping! (id:60626)
Royal LePage - Wolstencroft
104 375 W 59th Avenue
Vancouver, British Columbia
Modern elegance meets tranquil sophistication in this rare garden-level residence at Belpark by Intracorp.This 3 bed+flex luxury SE corner home blends refined European design with warm natural elements, featuring a sleek chef's kitchen, high-end appliances, steam-oven, wine fridge, Italian cabinetry, marble slab backsplash & quartz stone counter. Floor-to-ceiling windows bathe the open concept space in natural light, complemented by custom millwork, full-length fireplace & wide-plank matte walnut hardwood floors. Enjoy the seamless outdoor living with your private oasis surrounded by lush greenery. Belpark offers peaceful reflecting pool surrounded by landscaped courtyard, concierge, gym, lounge. Steps from parks, Churchill High, Langara College, YMCA & Golf Course. True Westside Master Piece! (id:60626)
Dexter Realty

