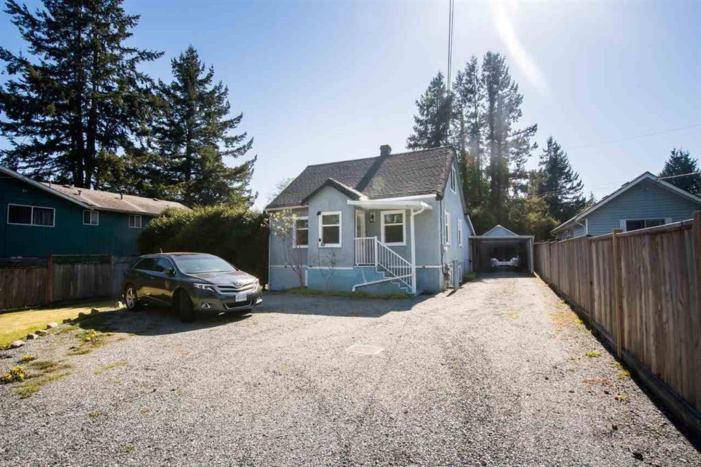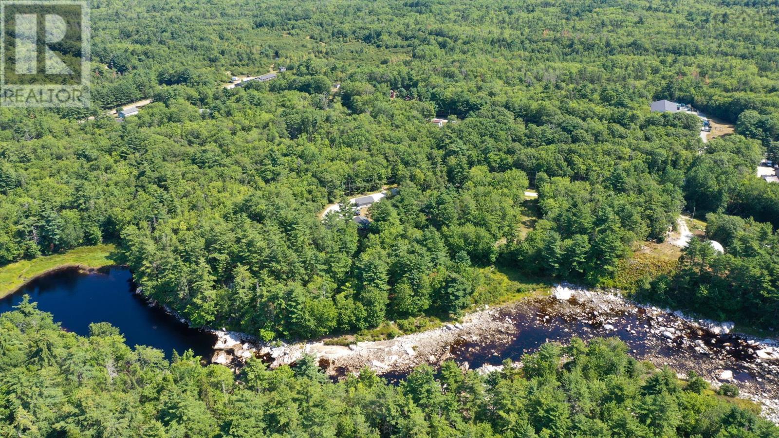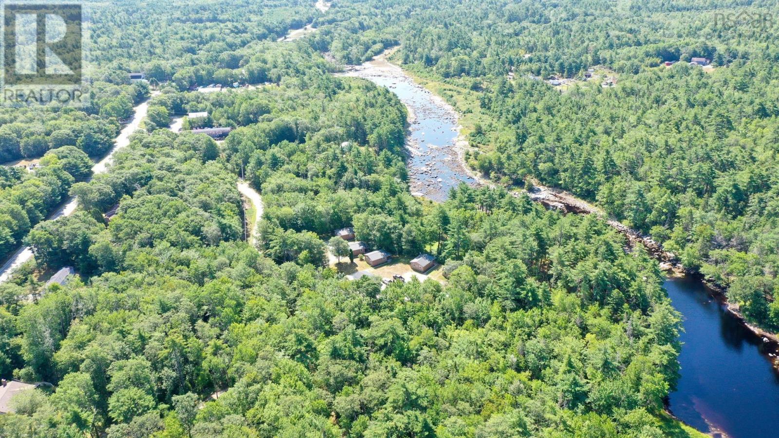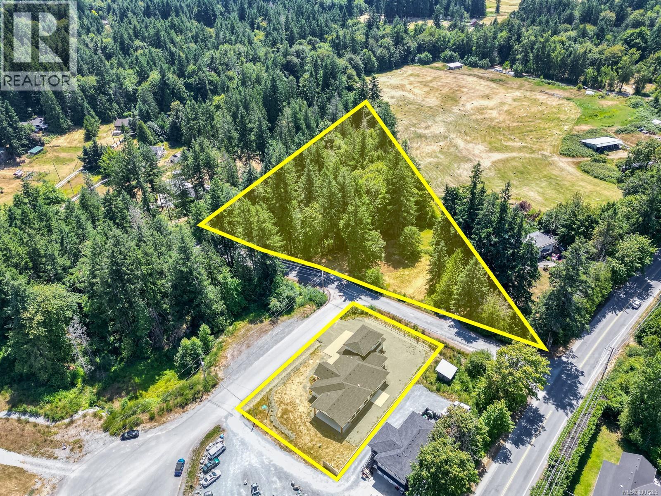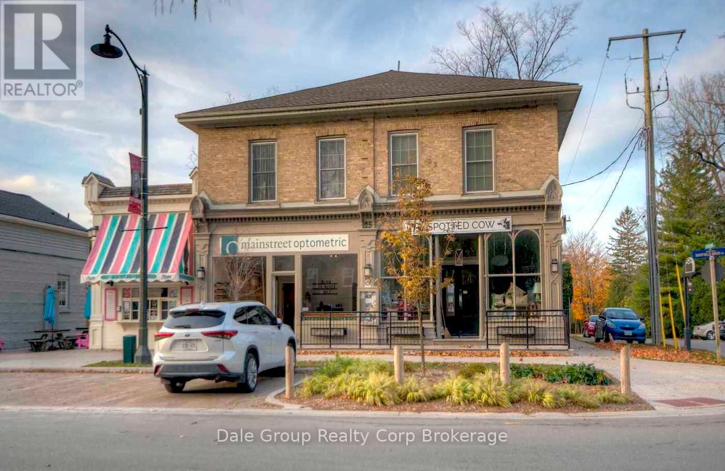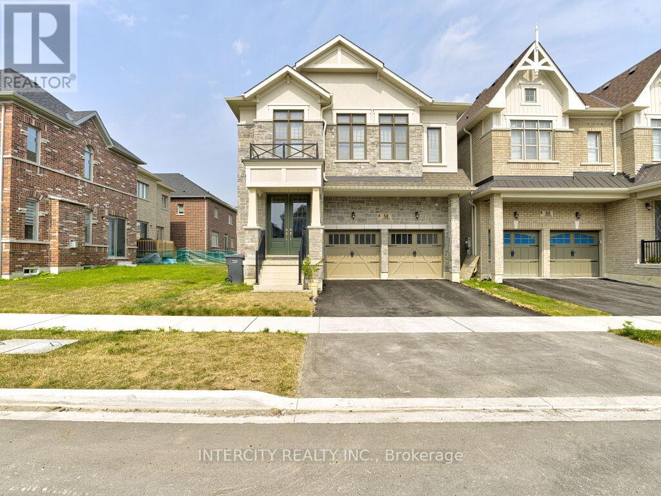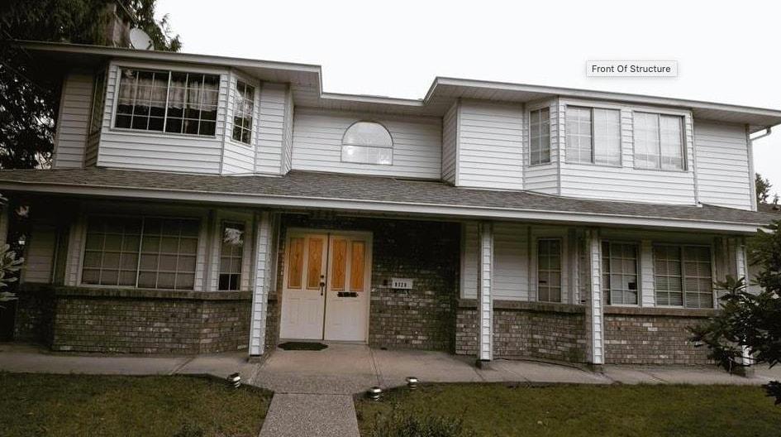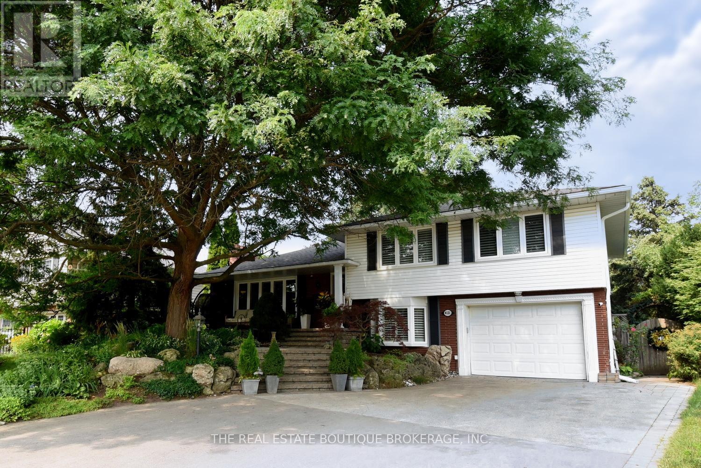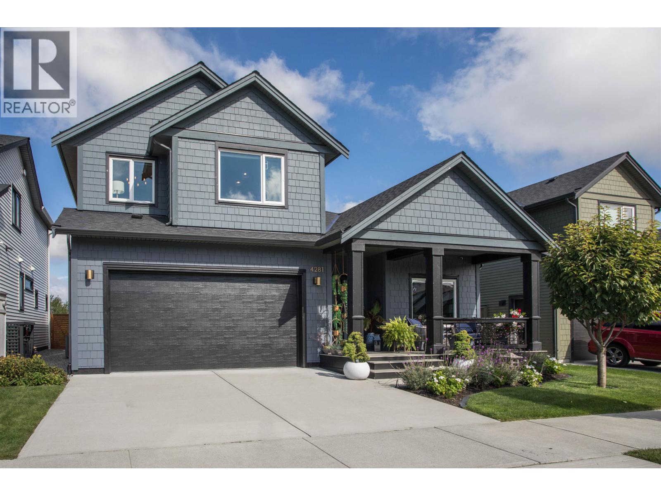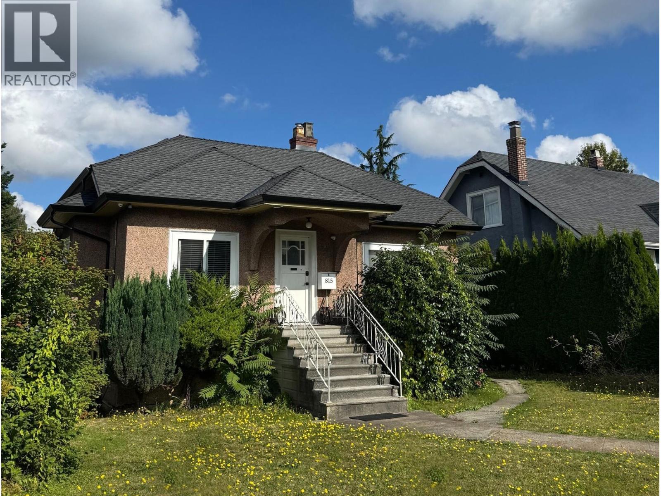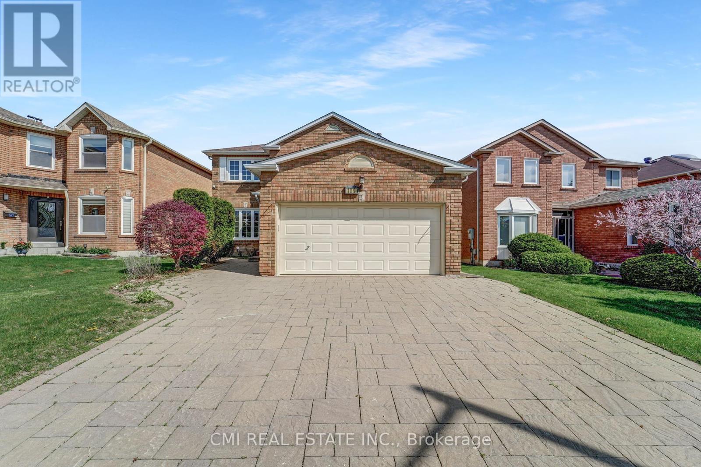135260 9th Line
Grey Highlands, Ontario
Welcome to your own piece of the country, this impressive property offers the space, privacy, and flexibility youve been searching for. Set on 12 beautiful acres, the main home features 5 bedrooms and a warm, inviting layout perfect for both family living and entertaining. Natural light pours through large windows, showcasing the surrounding countryside and creating a bright, airy atmosphere throughout. The spacious kitchen and dining area flow easily into comfortable living spaces, while generous bedrooms and updated bathrooms provide comfort for the whole family. rare highlight of this home is the attached yet completely private 2-bedroom in-law suite. With its own entrance, full kitchen, living area, and bath, this self-contained space is ideal for multi-generational living, guest accommodations, or even rental potential. Outdoors, youll find a detached 3-car garage offering plenty of room for vehicles, recreational toys, and storage with an attached workshop providing an ideal space for hobbies, woodworking, or small business use. The expansive property offers a blend of open areas and natural beauty, giving you endless possibilitiesgardening, recreation, trails, or simply relaxing in your own private retreat. Located just a short drive from town amenities and the Beaver Valley, this property offers the best of both worlds: the peace and quiet of rural living with convenient access to everything you need. Whether youre looking to accommodate extended family, work from home, or simply enjoy the space and freedom of country life, this home is ready to welcome you. (id:60626)
Grey County Real Estate Inc.
1941 King George Boulevard
Surrey, British Columbia
Investor/Developer Alert! Don't miss this prime development property, ideally located within the King George Highway Corridor Plan. This property offers strong potential for rezoning to multiple residential uses-buyers are encouraged to verify with the City of Surrey to explore land use and development options. Enjoy unbeatable convenience with easy access to Highway 99, the U.S. border, White Rock Beach, and all the major shops and restaurants. (id:60626)
Royal LePage Global Force Realty
47 Riverview Drive
Lower Ohio, Nova Scotia
Welcome to Roseway River Cottages, where the options are endless. This turnkey property has great income potential, whether operating under the current business model or as multiple housing units. Nestled among the trees just one km outside the Town of Shelburne off Highway 103, this property is secluded, private, and serene. Perched above the Roseway River, five cottages and the newly added (2022) 800 sq. ft. geodome provide both short and long-term accommodations to business and leisure travellers. The property also includes a separate single-dwelling home called the Roseway House, which could be used as a rental or home for the businessowner. It has three bedrooms, one-and-a -half baths, an open concept kitchen, dining and living room area and a semi-finished basement. The house is furnished, newly sided and has an adjacent single-car garage. The five cottages are all 480 sq. ft. with covered decks and new (2020) metal roofing. Each cottage is equipped with a kitchen, living space, four-piece bath and two bedrooms (except one which is an accessible one-bedroom). The property also has an office with a private laundry and tool shed. There is room for expansion on the nine-acre property. The current owner has added a new third-party online booking system, which provides maximum marketing exposure. There are new kitchens in the five cottages and three new bathrooms. This property has been featured on television commercials, municipal marketing campaigns, and national television including Country House Hunters Canada. A list of improvements to the property is available upon request. The Roseway River Cottages(PID 80111461) can be purchased without the house (PID 80111420& 82572488). (id:60626)
Keller Williams Select Realty (Shelburne)
47 Riverview Drive
Lower Ohio, Nova Scotia
Welcome to Roseway River Cottages, where the options are endless. This turnkey property has great income potential, whether operating under the current business model or as multiple housing units. Nestled among the trees just one km outside the Town of Shelburne off Highway 103, this property is secluded, private, and serene. Perched above the Roseway River, five cottages and the newly added (2022) 800 sq. ft. geodome provide both short and long-term accommodations to business and leisure travellers. The property also includes a separate single-dwelling home called the Roseway House, which could be used as a rental or home for the businessowner. It has three bedrooms, one-and-a -half baths, an open concept kitchen, dining and living room area and a semi-finished basement. The house is furnished, newly sided and has an adjacent single-car garage. The five cottages are all 480 sq. ft. with covered decks and new (2020) metal roofing. Each cottage is equipped with a kitchen, living space, four-piece bath and two bedrooms (except one which is an accessible one-bedroom). The property also has an office with a private laundry and tool shed. There is room for expansion on the nine-acre property. The current owner has added a new third-party online booking system, which provides maximum marketing exposure. There are new kitchens in the five cottages and three new bathrooms. This property has been featured on television commercials, municipal marketing campaigns, and national television including Country House Hunters Canada. A list of improvements to the property is available upon request. The Roseway River Cottages(PID 80111461) can be purchased without the house (PID 80111420& 82572488). (id:60626)
Keller Williams Select Realty (Shelburne)
2600 Craven Cres
Mill Bay, British Columbia
Spectacular rancher with bonus guest space above the spacious triple garage is set on a rare 2.56 acre parcel of possibility —uniquely split by Briarwood Drive, creating the feel of two distinct properties. Whether you're dreaming of multi-generational living, a carriage house, pool, or riding ring for horses, the options are endless. The bright, open main-level layout is ideal for entertaining. The chef’s kitchen features quartz counters and a walk-in pantry, while spa-like bathrooms offer heated floors. The primary suite boasts a luxurious 5-piece ensuite and massive walk-in closet. Designed with energy efficiency in mind: natural gas furnace, A/C heat pump, EV charger readiness, and solar-ready setup. Car lovers and hobbyists will appreciate the oversized triple garage, and the full-height crawlspace adds excellent storage. Hot/cold water bib is perfect for washing pets or your ride. Backed by 2-5-10 New Home Warranty. Seller open to completing landscaping as part of negotiations (id:60626)
Exp Realty
25 Main Street N
Bluewater, Ontario
Built in 1870 and known as The Graham Building, this solid brick two story building is located on the desirable Main Street in the Historic Village of Bayfield on the shore of Lake Huron and just steps to boutique shopping, a host of great restaurants, parks, marinas and more. The building encompasses over 4,000 Sq Ft of retail space plus a large nearly 2000 Sq Ft 2 Bedroom 2 Bathroom apartment (easily add a 3rd Bedroom) with very generous rooms and just steps from all that the Main Street has to offer. In addition to the upper living quarters there are 6 retail stores fully occupied with great businesses and excellent tenants. If you have been looking for a long term investment in Bayfield Ontario these buildings don't come available often. Solid building, dry basement, separate hydro meters, natural gas generator back up for apartment and one store. Main brick portion of building and ice cream shop professionally painted in 2021-2022. All electrical and plumbing updated in the 90's (breakers, copper, ABS). 2024 Wooden / chain link fencing with wrought iron gates. (id:60626)
Dale Group Realty Corp
58 Dotchson Avenue
Caledon, Ontario
Welcome To absolute Showstopper Home In The Heart of Southfield Village In Caledon. This Home Features 6 Bed and six & half washrooms, Double Card Garage With Double Door Main Entrance, Beautiful Stone & Brick Elevation, with lots of Upgrades By The Builder. 10 Ft Ceiling On Main & 9 Ft Ceiling on 2nd Floor, smooth Ceiling Throughout, Hardwood Floors Throughout This Home Offers Open Concept Combined Living & Dining Rooms. Main Floor features bedroom with all full washroom, ideal for in law suite. The Open-Concept design with Great Size Family Room with fireplace providing an ideal space for entertaining guests and relaxing with family. The heart of the home boasts a modern, gourmet kitchen with S/S Appliances, Quartz Countertops and ample cabinet space, It's a Chef's delight! 2nd level Offers A Great Size Primary Bedroom With 5 Pc Ensuite & 2 Walk-in Closet. 2nd floor Also Features another 4 Good size Bedrooms With It's Own full washrooms and closets. Garage is equiped with EV charger and also have central vacuum. Basement comes with separate entrance done from the builder. (id:60626)
Intercity Realty Inc.
9328 132 Street
Surrey, British Columbia
Welcome to this centrally located gem! Situated on a large 7,100+ sqft rectangular lot with convenient back lane access, this beautiful property features 7 bedrooms and 4 bathrooms, including two mortgage helpers (2-bedroom + 1-bedroom suites). The upper level offers 4 spacious bedrooms and 2 full bathrooms, along with an expansive living and dining area-perfect for growing families or rental income.This property is an excellent investment opportunity, especially with the anticipated Bill 44 set to increase density allowances for lots near public transit and laneways. Potential for 4-6 plex development (Buyer/Buyer's Agent to verify with the City of Surrey).Located just minutes from Surrey Memorial Hospital, Surrey City Centre, SFU campus, T&T Supermarket, and more. (id:60626)
Royal LePage Global Force Realty
4131 Lorraine Crescent
Burlington, Ontario
Welcome to Shoreacres, one of Burlington's most sought-after neighbourhoods near the lake and vibrant downtown. This beautifully updated family home delivers space, warmth, and lifestyle with over 3,200 sq ft of finished living. Multiple living areas flow from a sunlit living room with fireplace to a formal dining space, a crisp white kitchen with stainless appliances, and a cozy family room with walkout to a deck. Upper levels offer four spacious bedrooms, while the bright lower level features a second double-sided fireplace, full bath, rec room, games room and/or guest bedroom perfect for in-laws or teens. The oversized laundry/mudroom with outdoor access adds everyday ease. But the real showstopper? A backyard oasis with pool, patio, and raised deck, ideal for entertaining or relaxing. Mature trees, lush gardens, and total privacy make this space unforgettable. Walk to top schools, parks, lakefront trails and more. This is more than a house. It's the one your family's been waiting for! (id:60626)
The Real Estate Boutique Brokerage
4281 Cormorant Way
Tsawwassen, British Columbia
This unparalleled award-winning designer´s private residence is beyond exceptional. While offering an array or remarkable features you will be greeted by a warm welcoming atmosphere. Every room is curated to enhance quiet luxury with design elegance, but above all it´s a perfect lifestyle for families and discerning residents. Stunning herringbone oak floors set off the tone in the open plan main floor, along with sweeping unobstructed mountain views, while three bedrooms up complete it. Gold wrapped appliances with a brand new Induction range, large driveway, custom coffee/wine bar, A/C plus a main floor Den make this home comfortable and gorgeous. Breathtaking "Eden-like" outdoor spaces seamlessly extend this home. This is the ultimate way to experience life. (id:60626)
Royal LePage Sussex
815 Eighth Avenue
New Westminster, British Columbia
Welcome to fabulous Moody Park in New Westminster. This character home on 6,435sqft lot offers a lots of space and history. This home is across the street from Moody Park and it has a spacious backyard perfect for relaxing or entertaining. This 4 bedroom and 2 baths with a 2 bedroom suite with separate entrance. The home has a single garage, 2 set of laundry, wood fireplace, hardwood floor upstairs and partly renovated to give it character. and rustic look The School catchments New Westminster Secondary. Turn-key it is in central located - this one won´t last long! Call to book your appointment today! (id:60626)
Sutton Group-West Coast Realty
109 Valleymede Drive
Richmond Hill, Ontario
Doncrest! Located on the outskirts of prestigious Bayview Glen in a family-friendly neighbourhood with access to top rated schools, parks, restaurants, Major HWYs, Bayview Golf Club, & much more. Presenting this spacious, desirable layout offering approx 2900sqft of total living space including 4+2beds, 3+2 baths ideal for growing families. Large paver stone driveway & double garage provides ample parking. Enclosed porch entry into bright foyer presenting grand circular staircase. Large front living room & formal dining room finished w/ hardwood floors ideal for guest entertainment. Spacious cozy kitchen offers tons of cabinets & counter space. Grand family room w/ corner fireplace comb w/ breakfast area W/O to rear patio. Upper level complete w/ 4 large beds & 2-4pc baths. Primary bedroom w/ 4-pc ensuite. Sep-entrance bsmt apartment w/ 2 bathroom R/I, Kitchen R/I, 3-large egress windows & 2-additional bedrooms awaiting your final finishing touches (can easily be converted to in-law suite or rental). Fully fenced backyard perfect for family enjoyment & pet lovers! Book your private showing now! (id:60626)
Cmi Real Estate Inc.


