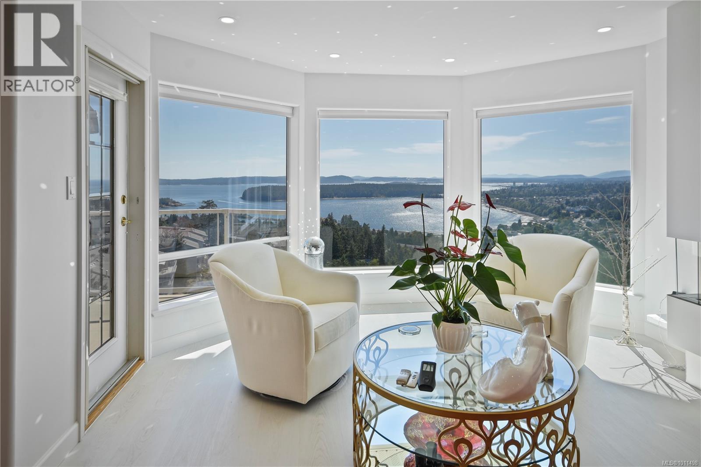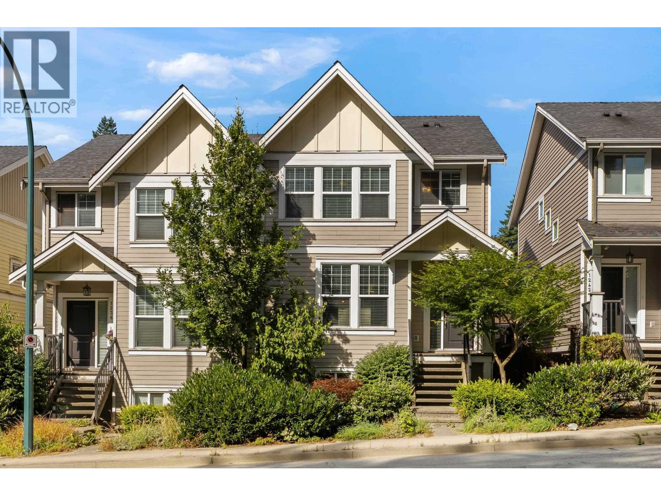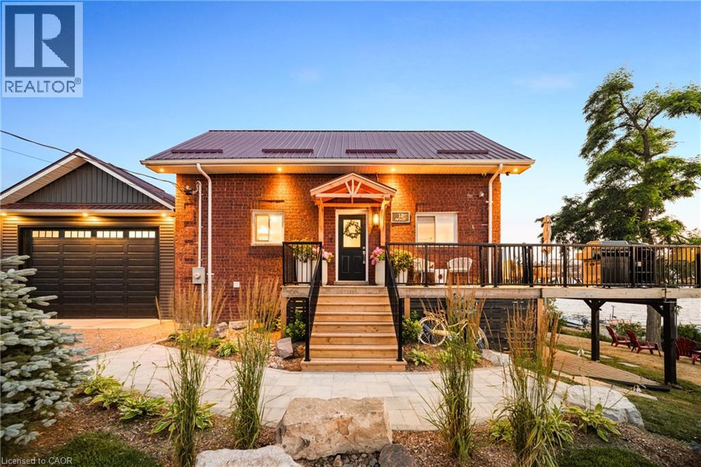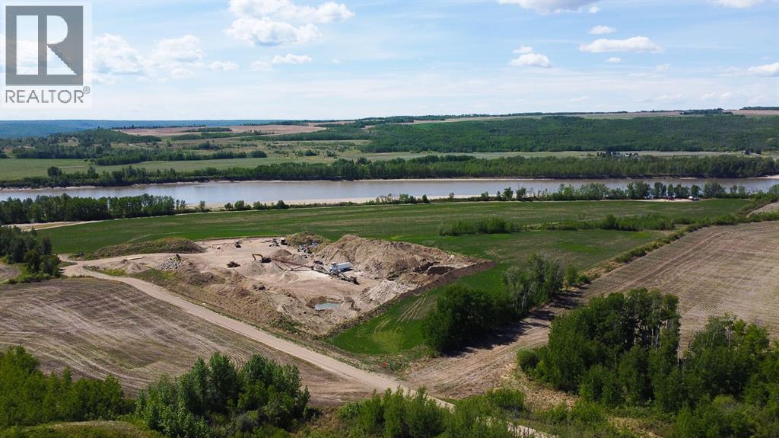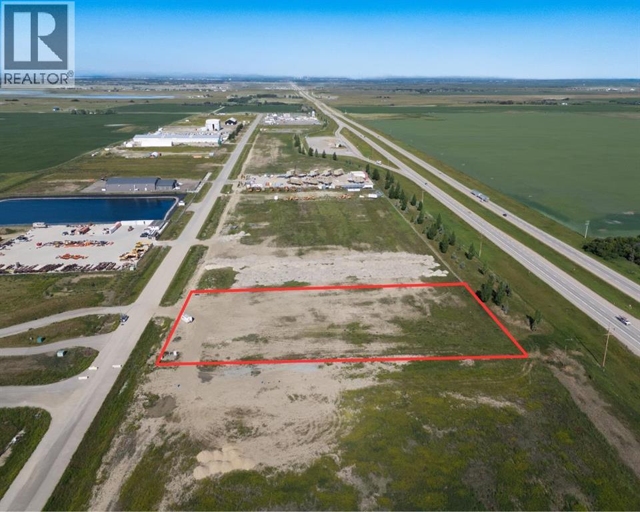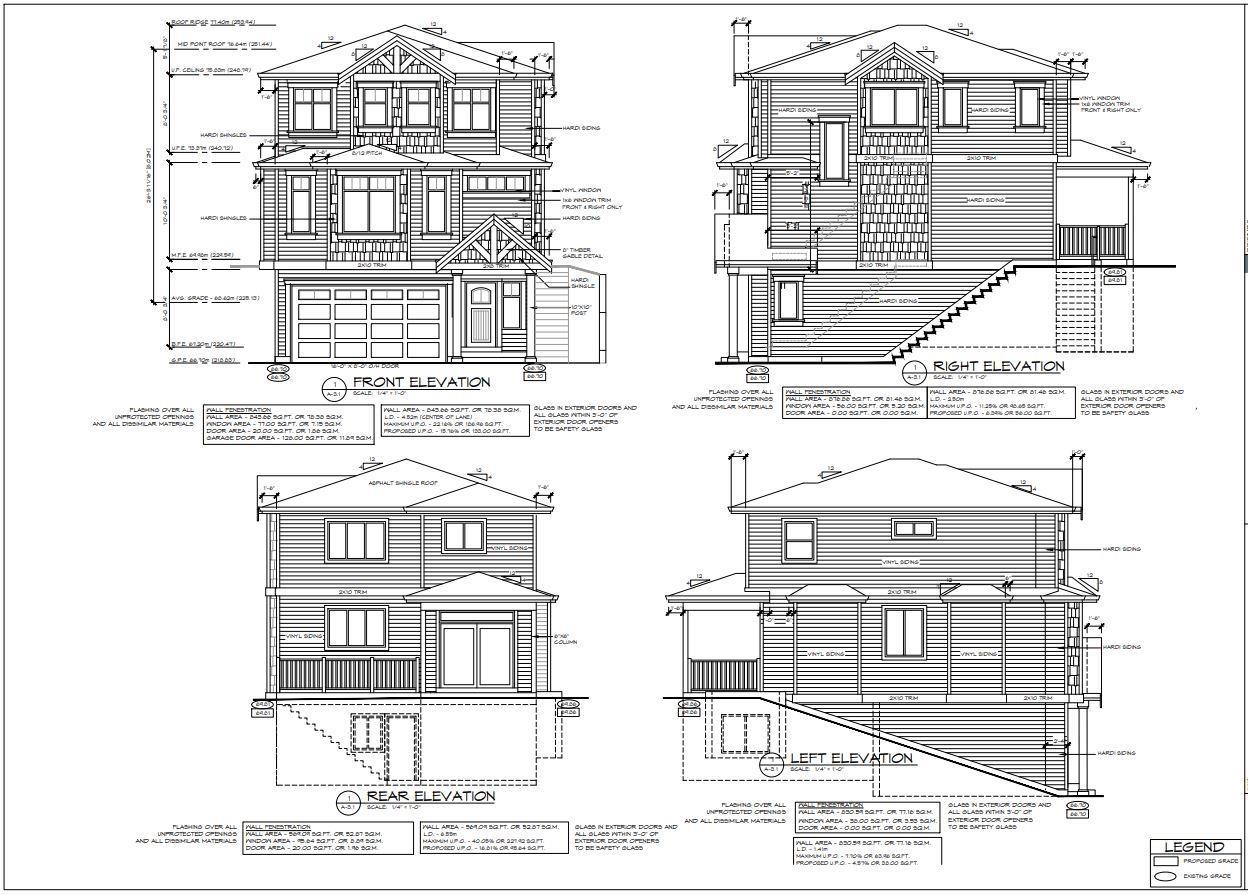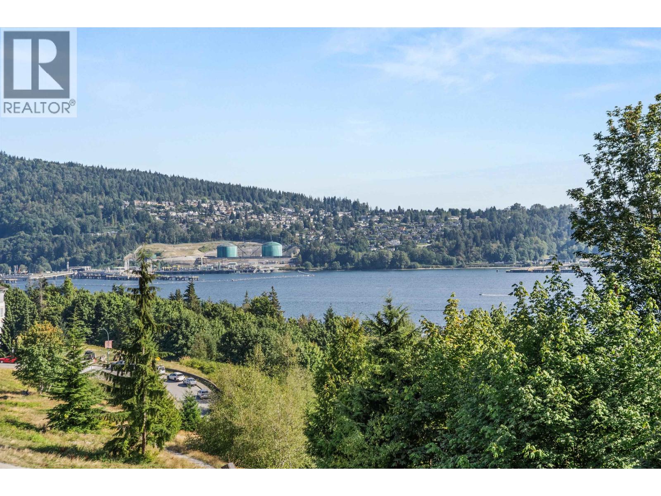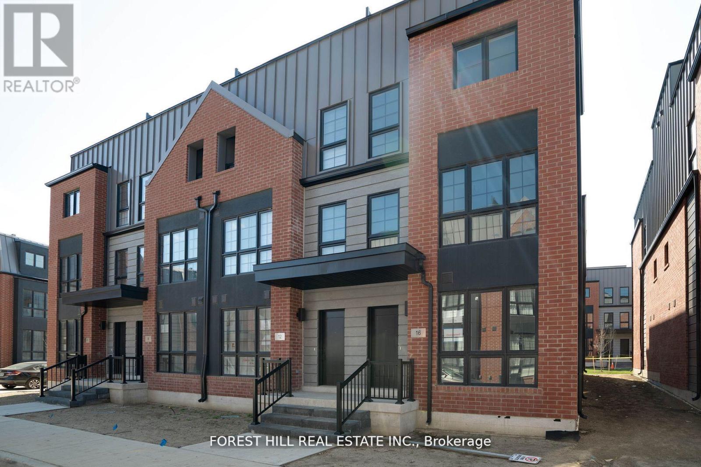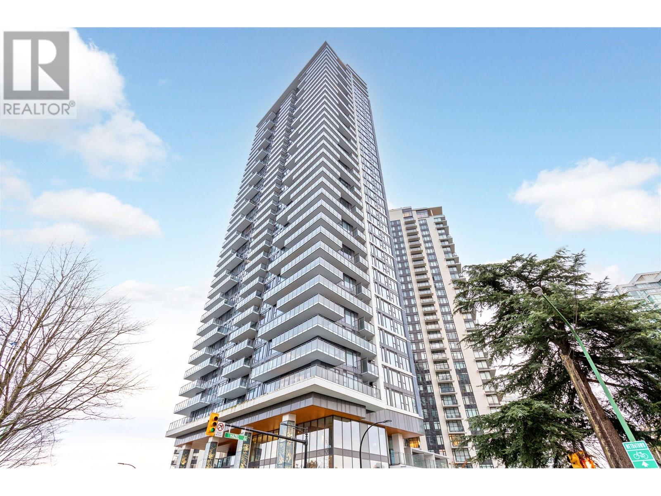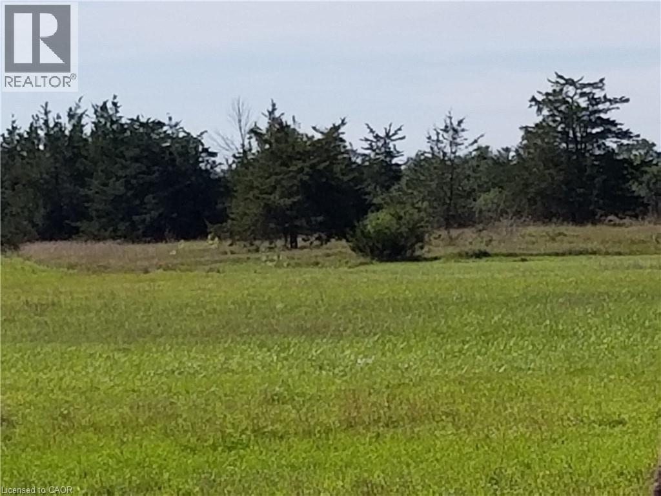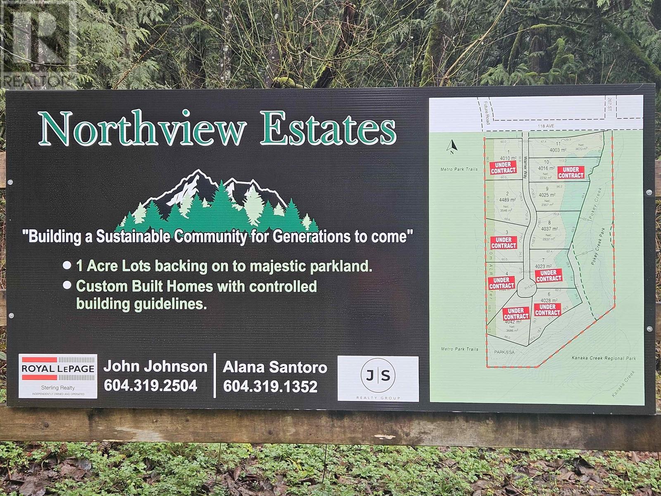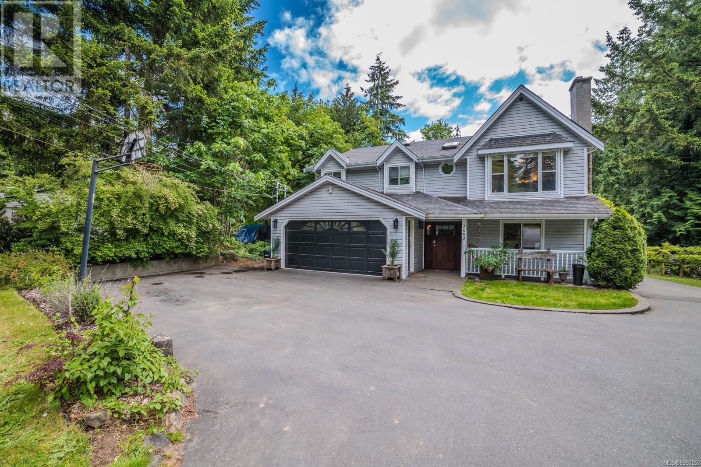3359 Edgewood Dr
Nanaimo, British Columbia
Panoramic Views from this totally renovated condo. Perched above Departure Bay, this fully renovated residence captures breathtaking views of the ocean, coastal mountains, and the city of Nanaimo. Everything has been done from the floors to the ceilings… all in high quality finishings – absolutely stunning. A bright, spacious layout with smooth ceilings, elegant finishes, and two expansive decks—one covered, both perfect for soaking in the ever-changing scenery. The chef’s kitchen is a true showpiece, featuring a Miele fridge-freezer, Monogram induction cooktop, and Miele range, all complemented by sleek design and ample storage. The living room invites you to unwind beside the cozy gas fireplace, while the primary suite offers its own fireplace for a touch of warmth and ambiance. The spa-inspired ensuite boasts heated floors, a soaker tub, and a separate shower, creating a private retreat. Smart comforts include electric skylight shades, an automatic sunshade with wind override, and car charger readiness for your EV. Year-round efficiency comes with a heat pump and gas furnace (New in 2019). Practicality hasn’t been overlooked—there’s a huge laundry and entry area done in the same high quality finishes as the rest of the home. Downstairs is a 2nd bedroom, full bathroom, large family room, a den or media room, wine storage, and the mechanical room with more storage. With 2 bedrooms, 3 bathrooms, a family room, and plenty of parking, this home offers both space and flexibility. This one-of-a-kind condo combines high-end finishes, sweeping views, and thoughtful upgrades, delivering the perfect balance of luxury and livability in one of Nanaimo’s most desirable locations. (id:60626)
RE/MAX Professionals (Na)
1240 Coast Meridian Road
Coquitlam, British Columbia
Welcome to this spacious non-strata row home, offering 4 bedrooms and 3.5 bathrooms in a prime Coquitlam location on Burke Mountain. The main level features an open-concept kitchen, dining, and living area that's perfect for family gatherings. Upstairs, enjoy three generous bedrooms including a private primary suite with walk-in closet and ensuite featuring a large jetted tub. The lower level adds great flexibility with a large rec room, additional bedroom, full bath, and a separate entrance - perfect for a guest room or older kids. Outside, the private yard is ideal for kids, pets, or entertaining. With no strata fees and a location close to schools, parks, shopping, and transit, this home combines convenience, comfort, and unbeatable value! (id:60626)
Royal LePage Sterling Realty
11 Fifth Street
Kawartha Lakes, Ontario
This newly renovated 4-season home offers the perfect blend of modern living and lakeside tranquility, situated in a family-friendly neighbourhood with school bus routes. Boasting breathtaking views of Sturgeon Lake and located along the renowned Trent Severn Waterway the property offers access to a network of interconnected lakes and multiple locks, making it ideal for boating enthusiasts. Thoughtfully updated with designer finishes throughout, the spacious open-concept living area is filled with natural light and provides an ideal setting for both relaxation and entertaining. The gourmet kitchen features sleek countertops, brand-new appliances, and ample storage space, making it a chef dream. The lower-level spa area includes a steam sauna and a soaker tub that can also be used as a cold plunge- the perfect way to unwind after a day on the lake or nearby trails. Outside, enjoy your 44-foot dock for boating, fishing, or simply taking in the serene waterfront views. The detached 20x36 garage is equipped with electricity and comfortably fits four vehicles, offering plenty of space for storage or recreational equipment. Steps away from a public beach, marina, park, and government boat launch, this property is surrounded by year-round activities. In the winter, enjoy snowmobiling and ice fishing, while the warmer months offer hiking, swimming, and water sports. Conveniently located less than 20 minutes from Bobcaygeon, Peterborough, and Fenelon Falls, you'll have easy access to shops, restaurants, and local attractions while still enjoying the peace and privacy of lakeside living. The sellers are offering the option to include all furnishings, as seen in the photos, creating a turn-key opportunity for short-term rental income or a ready-to-enjoy personal retreat. Don't miss your chance to own a beautifully updated waterfront escape. (id:60626)
The Agency
Ne;3;78;24; 5
Rural Smoky River No. 130, Alberta
Located in the heart of northern Alberta, this 51.60-acre property features a fully operational Class B gravel pit with 500,000 tons of easily accessible gravel, making it an excellent investment opportunity. The site contains various high-quality aggregate types, ideal for construction, road building, and industrial projects. The property boasts extensive riverfrontage along the Smoky River, offering direct water access and potential for future excavation, extraction, and a riverside development. A convenient boat launch adds further versatility to the site. With low annual taxes of just $915.21, this is a turn-key opportunity for investors, construction companies, or anyone looking to expand their operations in Alberta’s resource sector. Contact us today for additional information or to schedule a site visit. (id:60626)
Sutton Group Grande Prairie Professionals
52 Durum Drive
Rural Wheatland County, Alberta
Strategically situated in Origin Business Park, this prime 3-acre commercial parcel offers exceptional highway exposure near the weigh scale. The park is ideally positioned close to the De Havilland manufacturing facility, Wheatland ASP, a gas station, and numerous amenities, making it an excellent location for businesses seeking high visibility and convenient access. Seller is motivated. (id:60626)
RE/MAX Key
Lt.1 32775 Marshall Road
Abbotsford, British Columbia
Welcome to this stunning new build at 32767 Marshall Rd, Abbotsford. Featuring 3 spacious bedrooms and 2.5 baths across 2151 sq.ft., this home boasts a bright great room, stylish kitchen with island, and an upper-level master retreat with walk-in closet and ensuite. The home includes a double garage, deck, and modern finishes throughout. Conveniently located near Abbotsford Regional Hospital, Seven Oaks Mall, and a nearby high school-all within walking distance. This is your opportunity to own in one of Abbotsford's most desirable new developments! (id:60626)
Royal LePage Little Oak Realty
Team 3000 Realty Ltd.
501 560 Raven Woods Drive
North Vancouver, British Columbia
This Penthouse is not to be missed. Stunning southwest exposure with Ocean, Van City & Forest Treetop views. The second you walk in the home you are greeted by vaulted ceilings & walls of windows that capture Natural light. The open concept upscale kitchen & prep island contain high end appliance package & looks out to marvelous vistas thru the windows. A natural gas fireplace accents the living, dining & reading areas. Bedrooms are separate sides of the home & with easy access bathrooms. The Primary bedroom has water views while & completely private. The very private 2nd bedroom is our favourite! Majestic Forest views & Downtown Vancouver City skyline! The large wrap around balcony offers you a totally private space with the close up views even better! This is a high end quality home! (id:60626)
Babych Group Realty Vancouver Ltd.
16 Chesley Street
Vaughan, Ontario
Brand New 3-Bedroom Townhouse in the Heart of Thornhill The Highly Desired Stellata 4 Model! Step into modern living with this stunning, never-lived-in Stellata 4 model townhouse, perfectly located in the vibrant and sought-after community of Thornhill. Featuring 3 spacious bedrooms and thoughtfully designed living spaces, this home offers comfort, convenience, and style. Enjoy over $60,000 in premium upgrades, including sleek stainless steel appliances, designer finishes, and high-end fixtures that elevate every corner of this beautiful home. Take in the outdoors on your private rooftop terrace, ideal for entertaining, relaxing, or enjoying the skyline views. Located just steps from top-rated schools, shops, Promenade Mall, public transportation, and all essential amenities, this is urban living at its best. Don't miss your chance to own a luxurious, move-in-ready home in one of Thornhills most desirable neighborhoods! (id:60626)
Forest Hill Real Estate Inc.
3608 4711 Hazel Street
Burnaby, British Columbia
Welcome to Stunning view and Great Location Sussex, built by Townline Developments. This 958 sq. ft. 2bdrm 2 bath 1 den unit is on the 36 level,sitting right across from Metropolis at Metrotown shopping centre, NW perfect views of Mountains, Deer Lake, Downtown and waters. The over-sized windows allow plenty of natural light.The amenity with 6000 SQT including Bowling club, gym, poker room, BBQ patio and a luxury family party room, 24 hour concierge, multimedial room, outdoor lounge, GUEST SUITE and luxury private gardens.Functional floor plan provide cozy family life.Air conditioned, Bosch and Blomberg appliances and more. Call today for your private showing! (id:60626)
Royal Pacific Lions Gate Realty Ltd.
120 Drive In Road W
Napanee, Ontario
IMAGINE THE VALUE OF YOUR BUSINESS SIGNAGE EXPOSED 24/7 TO THE TRAFFIC ON HWY 401, PRIME FLAGSHIP LOCATION. MAJOR NEW DEVELOPMENT ON NORTH SIDE OF THE ROAD IN PROGRESS . HOTEL-MOTEL-TRUCK / TRANSPORT DEPOT/ CEMETARY / FUNERAL HOME/SPECIAL CARE FACILITY/PLACE OF WORSHIP/ESTATE WINERY/MIXED USE DEVELOPMENT OPPORTUNITY. 26+ ACRES OF LAND CURRENT ZONING RU, ON THE NORTH SIDE OF HWY 401. NEARLY 700 FEET EXPOSURE TO HWY 401 FOR VISIBILITY. CLOSE TO FLYING J PLAZA. DIRECTLY OPPOSITE TO WALMART, HAMPTON INN, SPORTS COMPLEX. INVESTMENT OPPORTUNITY IN FUTURE DEVELOPMENT. OWNED DRIVEWAY TO THE PROPERTY IS TO THE EAST OF SELF STORAGE/DRIVE IN SCREEN PROPERTY. DRIVEWAY WIDTH IS SUFFICIENT FOR HWY STANDARD 2 LANE TRAFFIC. HST IS APPLICABLE AND IS ADDITIONAL TO SALE PRICE. *** BUYERS AND THEIR AGENTS TO PERFORM THEIR OWN DUE DILLIGENCE BEFORE MAKING AN OFFER *** VENDOR FINANCING POSSIBLE FOR SUITABLE QUALIFIED BUYER . ALL REASONABLE FIRM OFFERS WELCOME AND CONSIDERED SERIOUSLY. (id:60626)
Homewood Real Estate Inc.
Strata Lot 9 Warner Way
Maple Ridge, British Columbia
This Family orientated neighborhood can be found at Dewdney Trunk and 267th Street surrounded by park on 3 sides, building scheme in place to protect your investment, Truly a magnificient place to raise your family Note: Road construction and services expected to begin within weeks( September 2025), great time to create a new house plan, have it processed through the City and start your build end on 2025 or beginning of 2026 If a multi generational plan is what you are seeking please reach out to me, we have one already in the works. (id:60626)
Royal LePage Sterling Realty
1654 Extension Rd
Nanaimo, British Columbia
Spacious Home with Suite on 0.86-Acre Lot – Development Potential. This exceptional property offers the ideal combination of peaceful rural living and convenient urban access. Set on a generous 0.86-acre lot, the main residence features four well-appointed bedrooms and two full bathrooms, complemented by a self-contained two-bedroom suite with its own laundry—perfect for extended family, guests, or rental income. In addition to the main home, a converted garage has been transformed into a stylish two-bedroom carriage house with soaring ceilings and 780 sq. ft. of comfortable living space. Attached is a 336 sq. ft. workshop, providing a versatile area for hobbies, storage, or a home-based business. Interior highlights include engineered hardwood flooring throughout the main living space, a freshly repainted interior, and new windows that invite an abundance of natural light. Vaulted ceilings and skylights further enhance the bright, airy atmosphere. The spacious country kitchen is designed for both everyday living and entertaining, featuring a central island, premium stainless steel appliances, and tasteful finishes. The spacious primary suite offers a walk-in closet and 4 piece ensuite with soaker tub. Outdoors, the property offers a large paved parking area with ample space for multiple vehicles, including room for a large Class A RV under the Quonset structure at the rear of the lot. This is an outstanding holding property with strong future development potential, as larger parcels in the area continue to be redeveloped. Buyer to verify all measurements and development opportunities. (id:60626)
Sutton Group-West Coast Realty (Nan)

