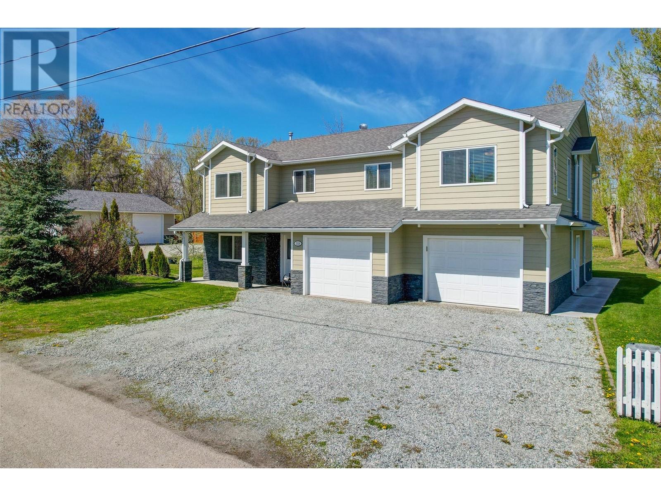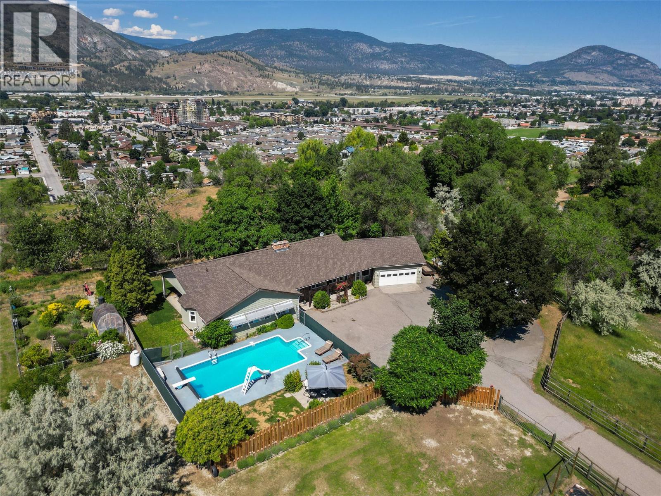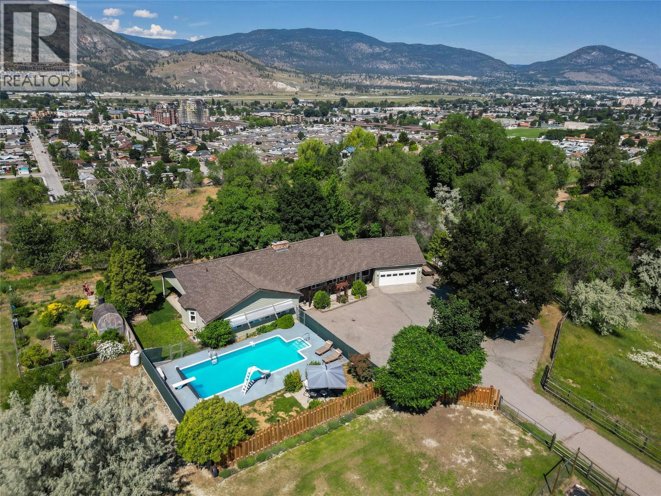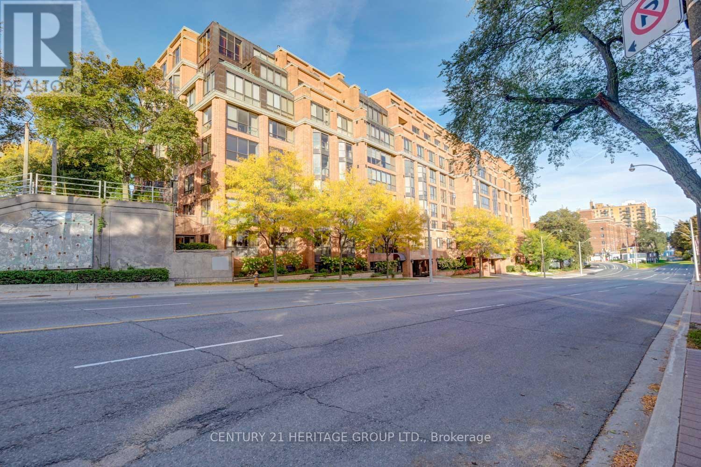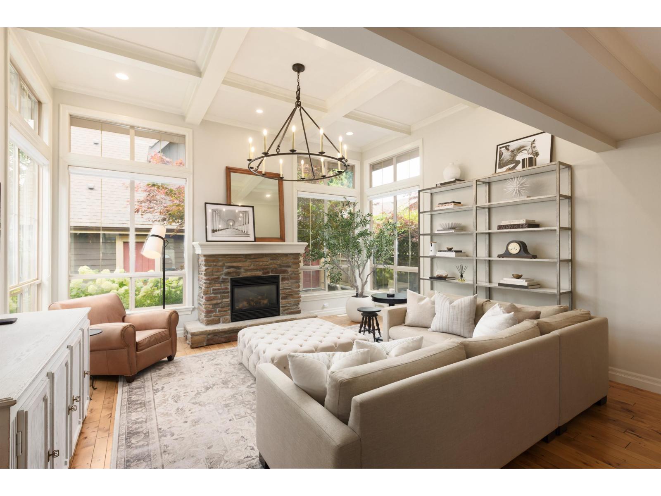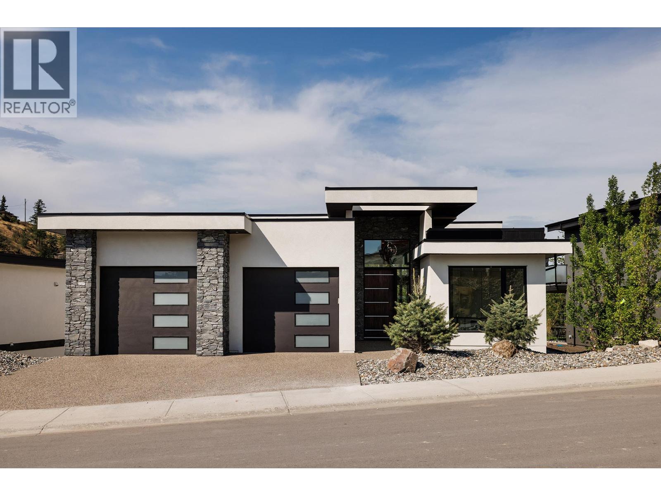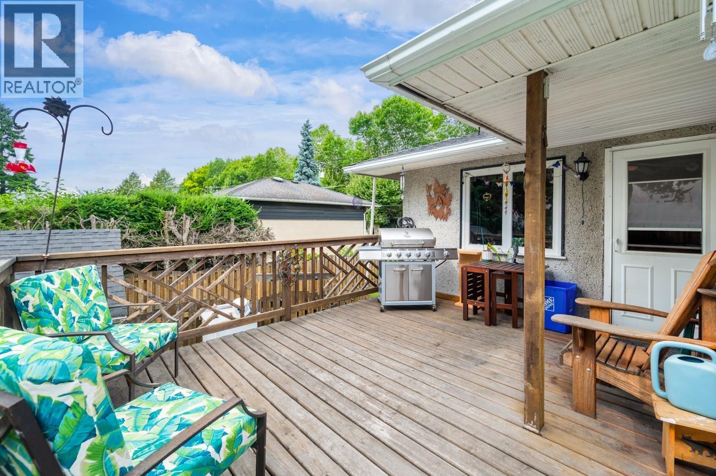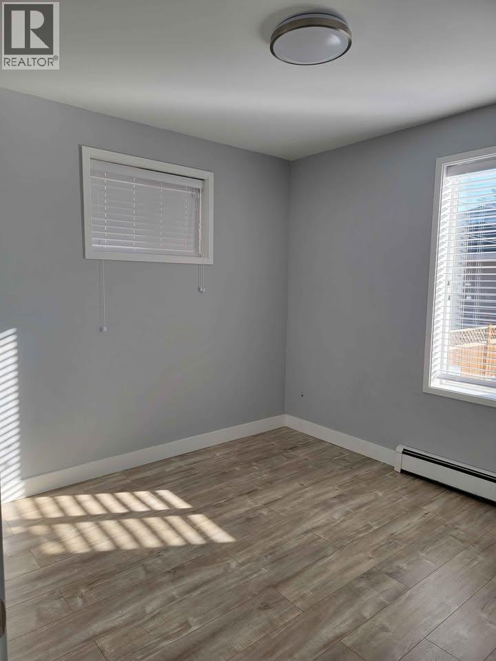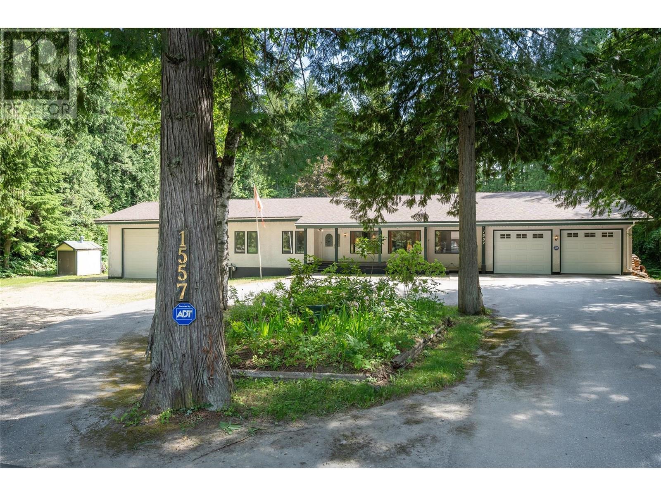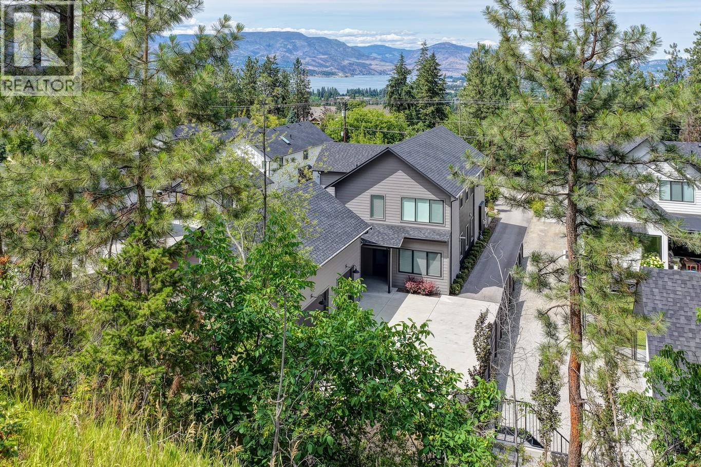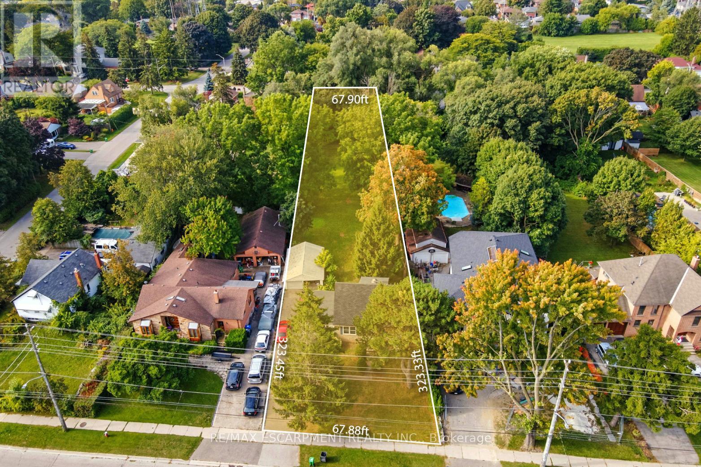2058 Parsons Road
Kelowna, British Columbia
Welcome to 2058 Parsons Road—a truly exceptional 1.03-acre property tucked away on a quiet no-through road, backing directly onto the Mission Creek Greenway. This meticulously kept 4-bedroom, 4-bathroom home offers over 3,000 sq. ft. of beautifully updated living space, including a recent 240 sq. ft. addition ideal for a formal dining area or den. The bright, open-concept main floor features vaulted ceilings, large windows, and a gourmet kitchen complete with stainless steel appliances, new granite countertops, and extensive built-in storage. The lower level includes a spacious office and a 1-bedroom, 1-bathroom suite with separate entrance—perfect for extended family or added income potential. Outside, the park-like yard provides room for a pool, features a fire pit for gatherings, chicken coop, meat smoker, insulated storage shed, exterior-access bathroom, and a newly built 30x40 fully insulated workshop with one(1) 12x10 and two(2) 10x10 overhead doors. With space to accommodate RVs, boats, and all your toys, this home is ideal for families, outdoor enthusiasts, or those running a business from home. Located just minutes to downtown Kelowna, this rare acreage offers the perfect blend of privacy, lifestyle, and long-term value, with subdivision potential once sewers are brought in. A true hidden gem in one of Kelowna’s most desirable and accessible neighbourhoods. (id:60626)
Royal LePage Kelowna
Lot 1 Hardie Creek Road
Invermere, British Columbia
Large acreage with land and Rocky Mountain views- Fairmont Hot Springs, BC. Located only 500m off Highway 95 this spectacular 202 acre property has amazing views of Columbia Lake and Rocky Mountains. Hardie Creek runs through valley w/2 large flat bench areas suitable to develop. Crown land on both the north and west sides perfect for hunting, horseback riding, ATVing, sledding, cross-country skiing & hiking. Mostly outside the ALR and zoning R-4(A) which allows residential development including rest homes or cluster development of 12 dwelling units per hectare. Small section near Hwy zoned C-2. Would be amazing estate property. A great investment. Tons of wildlife (id:60626)
Landquest Realty Corporation
3575 Valleyview Road
Penticton, British Columbia
Welcome to your dream retreat on Valleyview Road, a sprawling 8-acre estate offering panoramic Skaha Lake and city skyline views. This thoughtfully designed single-level rancher delivers over 2,400 sq ft of living space with four bedrooms, a versatile den/office, a cozy family room with a wood-burning fireplace, and a country kitchen featuring a breakfast nook and formal dining area. The primary suite boasts a walk-in closet, three-piece ensuite, and private patio, while the outdoors shine with an inground pool and expansive patio, a lavender garden, fruit trees, a robust garlic operation, beekeeping opportunities, and fenced pastures ideal for equestrian pursuits. Practicality meets potential with a breezeway-connected double garage and a large Quonset outbuilding. Minutes from city amenities yet steeped in country serenity, this property is more than a home - it’s a lifestyle of nature, comfort, and recreation. Total sq.ft. calculations are based on the exterior dimensions of the building at each floor level & include all interior walls & must be verified by the buyer if deemed important. (id:60626)
Chamberlain Property Group
3575 Valleyview Road
Penticton, British Columbia
Welcome to your dream retreat on Valleyview Road, a sprawling 8-acre estate offering panoramic Skaha Lake and city skyline views. This thoughtfully designed single-level rancher delivers over 2,400 sq ft of living space with four bedrooms, a versatile den/office, a cozy family room with a wood-burning fireplace, and a country kitchen featuring a breakfast nook and formal dining area. The primary suite boasts a walk-in closet, three-piece ensuite, and private patio, while the outdoors shine with an inground pool and expansive patio, a lavender garden, fruit trees, a robust garlic operation, beekeeping opportunities, and fenced pastures ideal for equestrian pursuits. Practicality meets potential with a breezeway-connected double garage and a large Quonset outbuilding. Minutes from city amenities yet steeped in country serenity, this property is more than a home - it’s a lifestyle of nature, comfort, and recreation. Total sq.ft. calculations are based on the exterior dimensions of the building at each floor level & include all interior walls & must be verified by the buyer if deemed important. (id:60626)
Chamberlain Property Group
101 - 2900 Yonge Street
Toronto, Ontario
Discover a one-of-a-kind commercial suite at 2900 Yonge St - where luxury meets functionality. Completely redesigned with high 14 ft ceilings, spa-like dimmable lighting, and water rough-ins for medical/dental set-up. Also ideal for professional offices such as legal, accounting, real estate, or consulting. Features 2+1 parking, private Yonge St access, in-suite laundry, men, women washroom and a modern 3-piece bathroom with shower stand. Perfect for a clinic, massage therapy, or office your clients will love the convenience of being steps from transit in a prestigious building. With 72 luxury residences above, you already have a built-in stream of potential clients. (id:60626)
Century 21 Heritage Group Ltd.
5789 Shawnigan Drive, Garrison Crossing
Chilliwack, British Columbia
Welcome to 5789 Shawnigan Drive, a rarely available corner-lot in the heart of Garrison Crossing. Set on a quiet street yet central to shopping, schools, recreation, and the Vedder River trail system, this 7-bedroom, 5-bathroom home blends space, style, and flexibility. The main residence is filled with natural light and designer lighting throughout, featuring a great room with vaulted ceilings and a chef's kitchen with pantry and eating area. Upstairs, the primary retreat offers a walk-in closet and spa-inspired ensuite, while the fully finished basement includes a suite"-perfect for extended family or mortgage helper. Outdoors, enjoy the privacy of a recently landscaped yard, plus a rare detached triple-car garage with EV with lane access and a carriage home above"-ideal for guests, a studio, or rental income. With thoughtful finishes, air conditioning, and a private yet walkable setting, this property offers true compound living at its finest. (id:60626)
Angell
10274 Beacon Hill Drive
Lake Country, British Columbia
STUNNING, BRAND NEW and READY FOR YOU TO MOVE IN! With 4 bedrooms, 3 full bathrooms, backing onto a treed green space with a tandem 3 Car Garage and a Spacious Bonus Room, this home offers the perfect blend of modern luxury and natural beauty, offering incredible views and a peaceful, private setting. The main floor is spacious and bright with an open concept, large patio doors open onto a beautiful deck with views of the quiet park below, the kitchen with THOR stainless steel appliances and quartz countertops is perfect for entertaining. Come in from the garage into the walk thru pantry offering ample storage and easy access into the kitchen. On the main floor is the beautiful primary suite with luxurious ensuite, an additional bedroom (office) and full bathroom. The lower level features a large family room with patio doors leading out to a deck and yard overlooking the park, two additional bedrooms and a full bathroom. A large bonus room, would make an ideal media room, gym, golf simulator, the possibilities are endless! Whether you’re hosting friends, relaxing on your private deck or enjoying outdoor adventures just steps from your door, this home is the perfect retreat. Located in Lakestone with two amenity centres both with outdoor pool, hot tubs, gyms and a yoga studio. Surrounded by hiking trails, wineries down the road, ten minutes from Kelowna Int'l Airport and 15 minutes from UBCO. Measurements approx. GST applicable. Amenity fee $79.51/month (id:60626)
Royal LePage Kelowna
10320 Caithcart Road
Richmond, British Columbia
Fantastic opportunity to own an extra large lot, on a quiet street to build your Dream Home! A great holding property with a beautifully updated kitchen & bath. This property is now zoned RSM/L, per the City of Richmond website, which allows for Small-Scale Multi-Unit Housing. Walking distance to Secondary & Elementary schools, tennis courts, restaurants, shopping, you name it. Minutes from Vancouver & airport. OPEN HOUSE Sunday November 16th, 12 to 2pm. (id:60626)
Sutton Group-West Coast Realty
2456 E 19th Avenue
Vancouver, British Columbia
A fully renovated starter home in a superb location. 3 levels featuring 6 beds, 2 baths, Kitchens and a very nice mortgage helper. Lots of upgrades including a newer boiler, laminate and tile floors, plumbing and roof approximately 6 years old. Prime location in Renfrew Heights within walking distance to train and 1 block to bus. All levels of schools close by. (id:60626)
RE/MAX Crest Realty
1557 Nichol Road
Revelstoke, British Columbia
This exceptional executive-style home offers the perfect blend of comfort, space, and convenience—situated on a full acre of land within city limits, perfect for adding more legal dwellings. Located just minutes from a school, the shops and many amenities of Mackenzie Village, RMR, and the upcoming Golf Course and spanning nearly 3,000 square feet, this well-appointed home features three fireplaces, heated floors throughout, and spa-inspired touches including a private sauna and outdoor hot tub. With generous living spaces, multiple gathering areas, and a seamless indoor-outdoor connection, this home is ideal for entertaining or simply relaxing in style. Outside, the expansive yard provides plenty of room for play or gardening, while the massive workshop—complete with a functioning hoist—is a dream setup for hobbyists, mechanics, or anyone needing serious storage and workspace. Ample parking accommodates all your vehicles, toys, and guests with ease. Whether you’re looking for a luxurious year-round residence or a potential high-end mountain getaway, this unique property and very well built house delivers privacy, convenience, and value in one of the towns most desirable location. (id:60626)
RE/MAX Revelstoke Realty
773 Barnaby Road
Kelowna, British Columbia
Resting in Upper Mission you will find this beautiful, contemporary 5-bedroom family home with detailed finishing's throughout and well-appointed triple car garage with space for boat parking! Perfectly located to city amenities, prized schools, wineries & Local Regional Parks. This modern farmhouse inspired interior offers a warm and and inviting ambiance perfectly paired with the superior finishings throughout. Enjoy the covered front yard patio with dual sliding doors to the interior creating a perfect indoor-outdoor living space! The open design living room features two story ceilings and complete with custom metal chandeliers with oversized windows. Gourmet kitchen offering full S/S appliance package, quartz island, pantry & well thought out design overlooking the dining and living room area creating a great a space for entertaining friends & family! Master on the main with plush high-pile carpet hosts private access to the quiet outdoor space! Walk-through closet to spa like 5-piece ensuite offering modern seamless glass/tile shower, tile in bath, vanity with dual sinks and tile flooring! Main floor is finished with den/office. Upstairs you will find three generous sized bedrooms and lofted family room open to the lower level with a complimentary 4-piece bathroom. Lower-level offers great sized rec-room, tons of storage and the fifth bedroom! Bonus room above garage great for additional storage! Prime family home on 0.41acres! (id:60626)
Unison Jane Hoffman Realty
1494 Haig Boulevard
Mississauga, Ontario
Attention builders and investors searching for the perfect building lot or rental income property, this one delivers. This property is currently cash flow positive with two separate rental units and has the potential to expand up to 8 rental units for additional positive cash flow. Possible to build two semis or two semi 4 plexs for outstanding return or cash-flow potential. Unlock the possibilities on this exceptional 67 x 324 lot in Mississauga's highly sought-after Lakeview neighbourhood. This rare property offers a prime foundation for your custom dream home, a complete reimagining of the existing 3-bed, 2-bath side split, or an opportunity to maximize income by up to eight units. Conveniently located just 1 minute from the QEW, steps from a vibrant mall, and minutes from Port Credit, GO transit, Lake Ontario, golf, and top-rated schools, this address checks every box for lifestyle and investment. Whether you're planning your forever home or pursuing a high-return development project, this lot is positioned to exceed expectations. (id:60626)
RE/MAX Escarpment Realty Inc.

