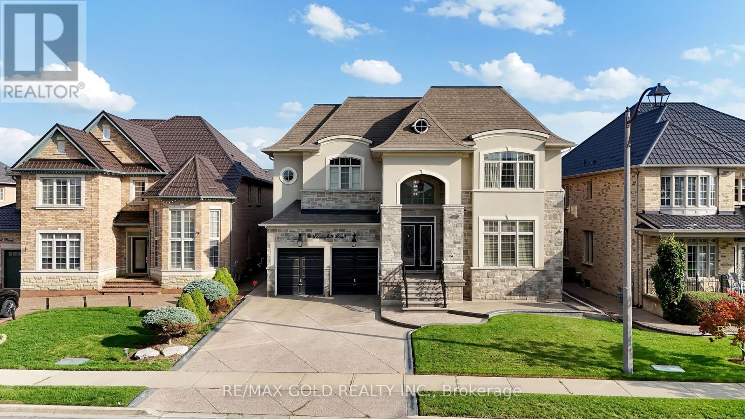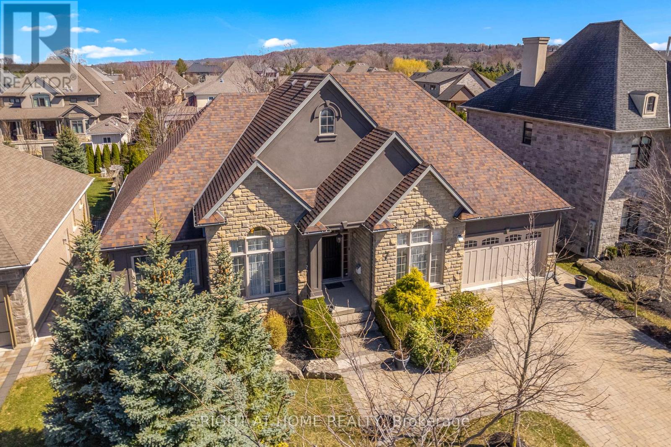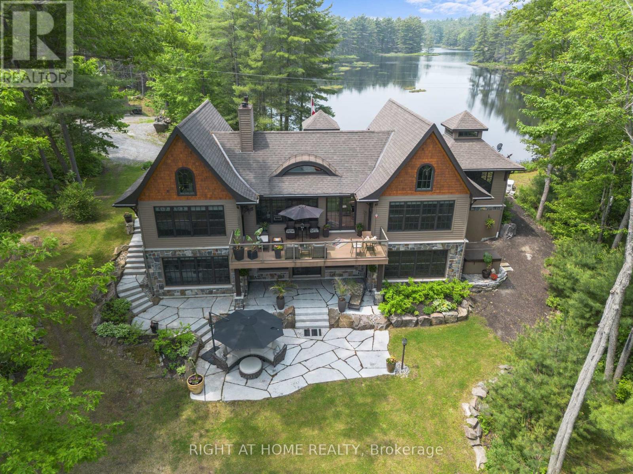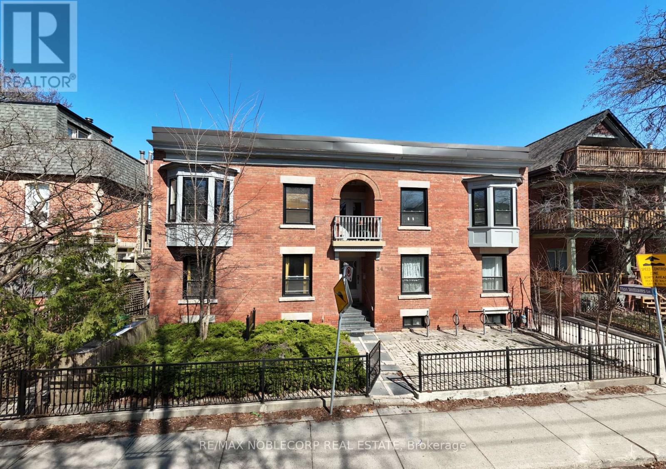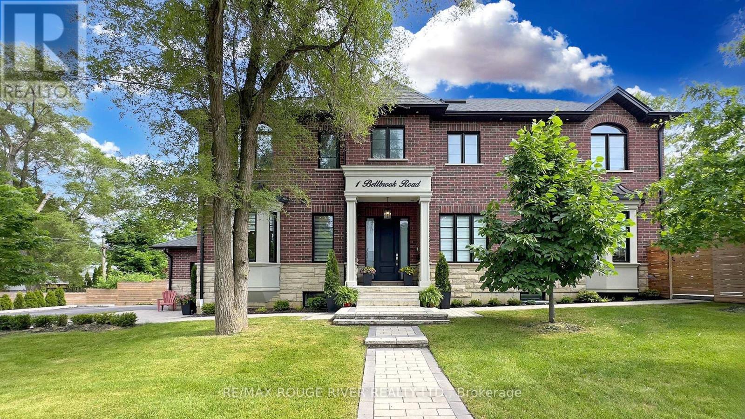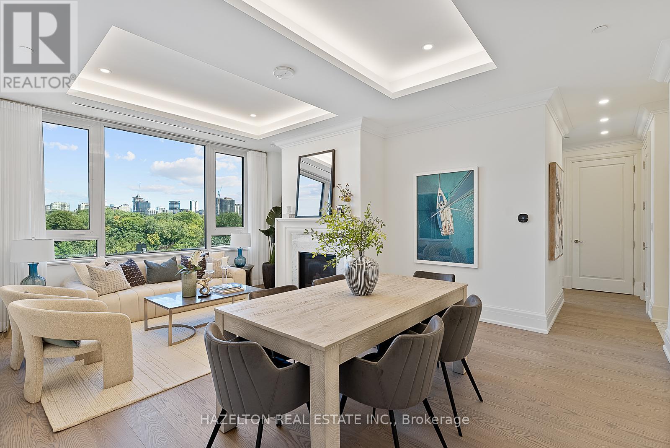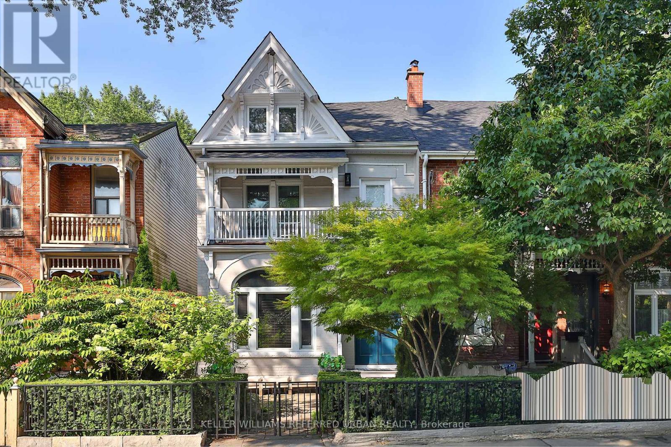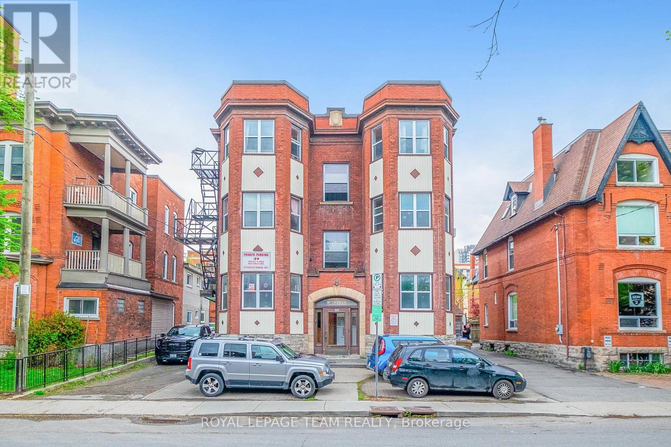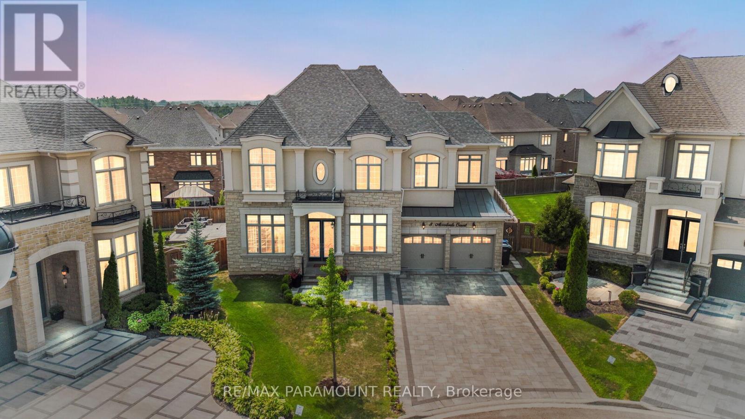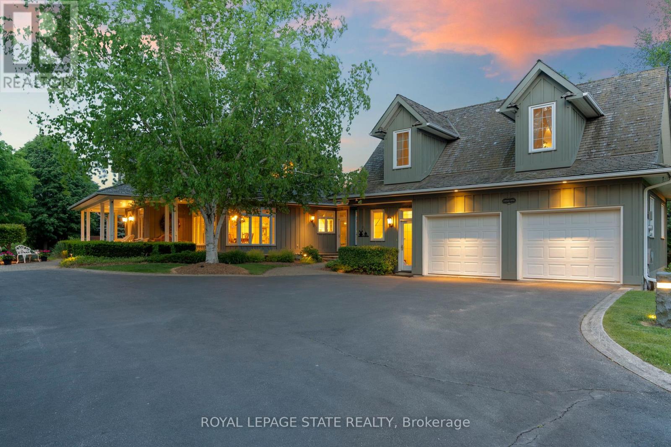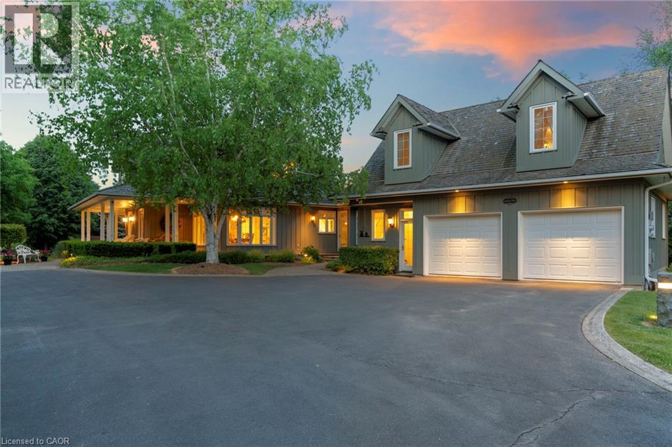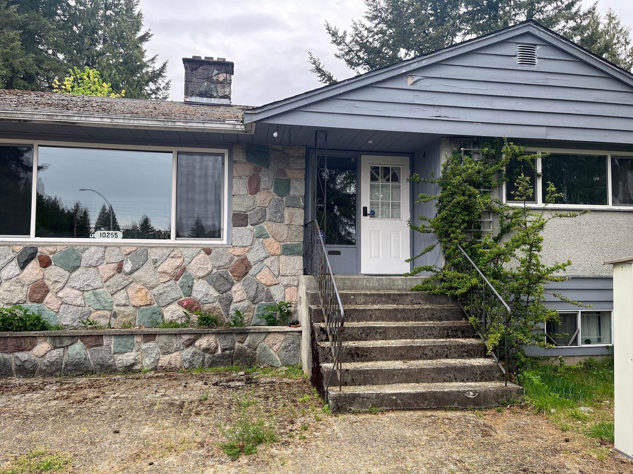9 Lauderhill Road
Brampton, Ontario
Discover your dream home 5 Bedroom + 2 Large Den/ office with this stunning 5,191 square-foot residence, as by MPAC, offering an exquisite blend of luxury and comfort. Designed with impeccable attention to detail, this home boasts an array of high-end finishes that must be seen to be truly appreciated. The expansive layout includes five spacious bedrooms and a large den, perfectly suited for both relaxation and productivity. With four full bathrooms-three of which are luxurious ensuites and one thoughtfully shared this home ensures convenience and privacy for everyone. Step inside to be greeted by soaring 10-foot ceilings throughout, with an impressive 20-foot ceiling in both the grand foyer and the living room, creating a sense of openness and grandeur. The custom-designed kitchen is a chefs delight, complemented by an elegant fireplace mantle, waffle ceilings, and intricate crown molding that add to the homes sophisticated charm. Additionally, the office comes with its own separate entrance, offering a private and professional workspace. This home is a masterpiece of design and functionality, ready to provide an exceptional living experience. (id:60626)
RE/MAX Gold Realty Inc.
7 Sandalwood Crescent
Niagara-On-The-Lake, Ontario
Luxury Custom Build Large Bungalow! Located on Sandalwood Crescent, an exclusive enclave of distinguished homes in Niagara-on-the-Lake. Boasting 2800 sqft on the main level which includes 3 spacious bedrooms, stunning home office, living room with custom built-ins, family room, separate dining room, eat-in kitchen with extra large island, top of the line appliances, plus a gorgeous family room with floor to ceiling stone fireplace. The lower level is completely finished with an additional 2620 sqft consisting of 2 bedrooms, bathroom, entertainment centre with custom bar, and so much more. 14' ceilings are on the main level, lined with custom plaster crown mouldings and baseboards (on both levels), built ins, solid wood doors, custom draperies, in-home audio system, gas fireplace, and walk-out to large custom deck. The lot (73'x150') is lined with cedars for privacy and fully landscaped. There is so much more included in the stunning property. Please see the features list on page 2 of the photos. This exceptional residence offers luxury living at its finest in charming Niagara-on-the-Lake. (id:60626)
Right At Home Realty
302 Fire Route 93a Route
Havelock-Belmont-Methuen, Ontario
Welcome to a truly rare gem 21.25 acres of unspoiled natural beauty, nestled on the shimmering shores of Kasshabog Lake. This custom-built 2014 cottage was thoughtfully designed to blend into the surrounding landscape, offering a peaceful retreat for those who seek quiet mornings, forest trails, and the timeless magic of waterfront living.Whether you are casting a line for Bass, Pickerel, or Muskie, or simply soaking in the breathtaking lake views from nearly every room, this property is a haven for outdoor enthusiasts and cottage lovers alike. Wander along the private trails through the woods, discover two serene ponds rich with wildlife, and listen to the gentle flow of a seasonal creek from the comfort of your sunroom.Enjoy sunset dinners on the pondside patio as turtles bask nearby and loons call in the distance. In fall, curl up beside the cozy gas woodstove as migrating birds pass overhead. The lakeside stone patio invites you to swim, paddle, or simply sit still and take it all in Inside, the heart of the home is a bright, modern kitchen made for gathering whether its weekend breakfasts or lakeside feasts. Two lower-level bedrooms provide private space for guests or family, while the main-floor and primary suite offers comfort and seclusion with 238 feet of private waterfront, a 768 sq. ft. garage with woodstove, perennial gardens, forest trails, and proximity to Crown Land, snowmobile and ATV trails, this property offers the best of both worlds: a vibrant cottage lifestyle and the soothing presence of untouched nature. If you dream of a place where the water sparkles, the pines whisper, and every season brings new beauty this is it. Note - an extra 1000 feet approximately of additional waterfront on the pond side of property. Additional features - Bell Roof & Bell room design on the house, Eye Brown Windows in living room & cupla windows in the entrance way and sunroom just look up to see the beauty (id:60626)
Right At Home Realty
34 Winchester Street
Toronto, Ontario
Discover 34 Winchester Street, A Coveted Multiplex In Toronto's Vibrant Cabbagetown Community. This Charming Property Boasts Five Self-Contained, One-Bedroom Suites, Each Featuring Elegant Hardwood Floors, Modernized Kitchens, And Updated Bathrooms. Above-Grade Units Offer Private Rear Balconies, Providing A Touch Of Tranquility In The Heart Of The City. With A Stellar 97 Walk Score, Residents Enjoy Unparalleled Access To Transit, Shops, Schools, And Local Amenities Just Steps From Their Doorstep. This Meticulously Maintained Building Reflects True Pride Of Ownership And Attracts Excellent Tenants. Fully Leased And Ready For Investors Seeking A Turn-Key Opportunity In A Prime Location. Don't Miss Your Chance To Own This Exceptional Property! (id:60626)
RE/MAX Noblecorp Real Estate
1 Bellbrook Road
Toronto, Ontario
*High Demand L'Amoreaux Area *Custom Built Home on Premium Corner Lot *Apprx 3325sf of Luxury *Only 6 years new*Parking for upto 8 cars *Soaring 10ft Ceilings on Main Floor & 9ft on Other Floors *Bright Skylight *Large Modern Kitchen Featuring MassiveCentre Island, Quartz Counters/Backsplash, Walk out to Yard *Coffered Ceiling in Family Room *2nd Floor Laundry *Spa like Primary EnsuiteBath w/ Double Vanity, Soaker Tub, Rain Shower & Body Jets *Every Bedroom Has Ensuite Bathroom *Walk Up Basement *2 Self Contained 2Bedroom Basement In Law Suites *Fully Fenced Private Backyard Oasis with Interlocking *Perfect For Entertaining *Top Ranked Agincourt CISchool District *Close to All Amenities, Schools, Parks, Shopping, TTC & More *Don't Miss This Rare Opportunity (id:60626)
RE/MAX Rouge River Realty Ltd.
404 - 128 Hazelton Avenue
Toronto, Ontario
Yorkville perfection, this nearly 1600 sq ft condo is a gem within a premier boutique building, located in the city's best neighborhood. This residence boasts numerous luxurious upgrades, including elegant hardwood floors and marble finishes in all three bathrooms. The kitchen features stunning marble countertops and a matching slab backsplash, creating a seamless and sophisticated look with top of the line built in appliances. The living area is enhanced by a romantic gas fireplace with a custom mantle, perfect for relaxing romantic evenings. Two charming juliette balconies (one in each bedroom) offer a touch of flair, with lovely clear views over the leafy green treetops of Ramsden Park. The custom coffered ceilings with recessed lighting add an extra layer of elegance and sophistication to the home. Relaxing evenings in the den, with wall-to-wall built-in millwork to provides exceptional storage and a refined aesthetic. A bright and generously sized primary bedroom features a custom walk in closet interior, designed to maximize space and organization and a 3 piece marble ensuite. This condo is a perfect blend of luxury and comfort, making it an ideal home in one of the city's most sought-after locations. (id:60626)
Hazelton Real Estate Inc.
234 Seaton Street
Toronto, Ontario
Live in Elegance, Earn with Ease. Welcome to 234 Seaton Street, a beautifully restored legal triplex blending historic charm with modern functionality. Built in 1882, this timeless Victorian home offers an incredible opportunity to live in style while offsetting your mortgage with high-end rental income and future potential from a laneway suite. Spanning the top two levels, the owners 3-bedroom, 2-bath suite is both elegant and comfortable. The custom kitchen features leathered granite counters, ideal for cooking and entertaining. The second floor includes a serene bath with a deep soaker tub and a rear bedroom/home office with walkout to a private balcony. The third-floor retreat boasts a walk- in closet, luxurious ensuite, and a rooftop deck nestled in the treetops a tranquil escape in the heart of the city. The main floor 1-bedroom apartment showcases original hardwood floors, intricate plaster moldings, soaring ceilings, and a spacious eat-in kitchen with a pressed tin ceiling. Step out to the landscaped backyard, perfect for relaxing or hosting. The newly renovated basement apartment offers 8-ft ceilings, 2 bedrooms, in-floor heating, and a 3-piece bath. Its custom kitchen, crafted from a reclaimed bowling alley lane, adds warmth and uniqueness. Rough-in plumbing for a second bath provides flexibility for future upgrades. The homes classic white façade and custom double-door entry highlight its 19th-century heritage. The detached carport includes two-car parking with a motorized roll-up door and a finished interior with plumbing and hydro ready for a potential laneway suite. Perfect for end-users or investors, this rare property offers multiple income streams, unmatched character, and modern upgrades a true gem in downtown Toronto. (id:60626)
Keller Williams Referred Urban Realty
305 Waverley Street
Ottawa, Ontario
Exceptional 9-unit multi-family property in the heart of Downtown Ottawa. Offering 4 two-bedroom units, 3 one-bedroom units, and 2 bachelor units, each featuring very spacious layouts, soaring ceilings, hardwood floors, and charming architectural details. Major upgrades include a new roof (2025). Each unit is separately metered for hydro, with tenants paying their own electricity, keeping operating costs low. Features include 9 hydro meters, 9 rented hot water tanks, a rented natural gas boiler with radiator heating, coin-operated laundry, and 9 surface parking spaces. Currently generating over $182,000 annually, with significant upside through rent increases as many units remain below market. Set on over 5,800 sq. ft. of valuable land, this property also offers strong long-term potential for redevelopment or expansion. The neighbourhood is one of Ottawa's most desirable: steps to the Museum of Nature, the Rideau Canal, Elgin Streets vibrant shops and restaurants, the Glebe, parks, schools, and excellent transit. Always in demand among professionals, retirees, and students, this location ensures strong tenant retention and future rent growth. A rare opportunity to acquire a centrally located, income-generating property with spacious units, proven performance, and outstanding upside potential. (id:60626)
Royal LePage Team Realty
8 Accolade Court
Brampton, Ontario
Luxury Home In Estate Of Credit Ridge, Just Under 5000 Sq/ft, 3 Car Garage, 2 Master Bedrooms, Main Fl Office, Lots Of Upgrades, East Facing, Soaring Ceiling Heights & Oversized Windows. Chef's Kitchen, Granite Counter Tops, Servery/Pantry & Centre Island. Majestic Family Rm Open To Above, Enormous Master Retreat W/Walk-In Closet & 5 Piece Spa Like Ensuite! Large Bdrms & Lots More! 2 Bedroom Basement With 2 Separate Entrances! (id:60626)
RE/MAX Paramount Realty
402 Progreston Road
Hamilton, Ontario
Welcome to your private country retreat on nearly 4 acres in the heart of Carlisle. From the moment you arrive, this property leaves a lasting impression with its winding driveway, lush natural surroundings, and timeless centre-hall design. Nestled on a quiet hill and surrounded by mature trees, this custom-built home offers an exceptional blend of craftsmanship, quality, and classic charm. The inviting front and covered side porches provide peaceful spaces to relax and take in the views. Inside, the home showcases maple hardwood flooring and a bright, open-concept layout designed for modern living. The kitchen is equipped with high-end stainless steel appliances, quartz countertops, and a large central island that flows seamlessly into the dining and living areas, perfect for both entertaining and everyday comfort. Just off the kitchen, a sunroom offers a serene spot to enjoy morning coffee while overlooking the greenery. The family room exudes warmth with its inviting fireplace and direct walkout to the backyard. Upstairs, the primary suite is a true retreat. Designed with spa-like comfort in mind, this space features a spacious layout, walk-in closets, and a luxurious en-suite bathroom complete with a glass shower, soaker tub, double vanity, and heated floors. The fully finished basement offers generous additional living space and ample storage, making it perfectly suited for a variety of needs. A standout feature of this property is the workshop, ideal for storage, projects, or equipment. Another highlight is the spacious, fully finished apartment above the double garage with a separate entrance, offering incredible potential for guests, in-laws, or rental income. This is a rare opportunity to own a truly versatile property in one of Carlisles most picturesque locations. With premium finishes, thoughtful design, and expansive indoor and outdoor living spaces, this home delivers a lifestyle thats increasingly hard to come by. (id:60626)
Royal LePage State Realty
402 Progreston Road
Hamilton, Ontario
Welcome to your private country retreat on nearly 4 acres in the heart of Carlisle. From the moment you arrive, this property leaves a lasting impression with its winding driveway, lush natural surroundings, and timeless centre-hall design. Nestled on a quiet hill and surrounded by mature trees, this custom-built home offers an exceptional blend of craftsmanship, quality, and classic charm. The inviting front and covered side porches provide peaceful spaces to relax and take in the views. Inside, the home showcases maple hardwood flooring and a bright, open-concept layout designed for modern living. The kitchen is equipped with high-end stainless steel appliances, quartz countertops, and a large central island that flows seamlessly into the dining and living areas, perfect for both entertaining and everyday comfort. Just off the kitchen, a sunroom offers a serene spot to enjoy morning coffee while overlooking the greenery. The family room exudes warmth with its inviting fireplace and direct walkout to the backyard. Upstairs, the primary suite is a true retreat. Designed with spa-like comfort in mind, this space features a spacious layout, walk-in closets, and a luxurious en-suite bathroom complete with a glass shower, soaker tub, double vanity, and heated floors. The fully finished basement offers generous additional living space and ample storage, making it perfectly suited for a variety of needs. A standout feature of this property is the workshop, ideal for storage, projects, or equipment. Another highlight is the spacious, fully finished apartment above the double garage with a separate entrance, offering incredible potential for guests, in-laws, or rental income. This is a rare opportunity to own a truly versatile property in one of Carlisle’s most picturesque locations. With premium finishes, thoughtful design, and expansive indoor and outdoor living spaces, this home delivers a lifestyle that’s increasingly hard to come by. (id:60626)
Royal LePage State Realty Inc.
10255 146 Street
Surrey, British Columbia
ATTENTION INVESTORS/ BUILDER/DEVELOPER!! This rare, more than 16,500 Square-Foot rectangular lot, Designated multiple residential in the Official Community Plan (Guildford Plan), Stacked Townhouses development property. Excellent opportunity to own this great investment property. The spacious basement entry home 4 Bedrooms and 2 bathrooms sits on 90x169 fully fenced private lot. Great holding property as it currently rented. Situated in a prime central location, it is just a minutes away from all amenities. The buyer to do their own due diligence and check with city of surrey. Multiple carport, double garage and Lots of parking available. (id:60626)
Century 21 Coastal Realty Ltd.

