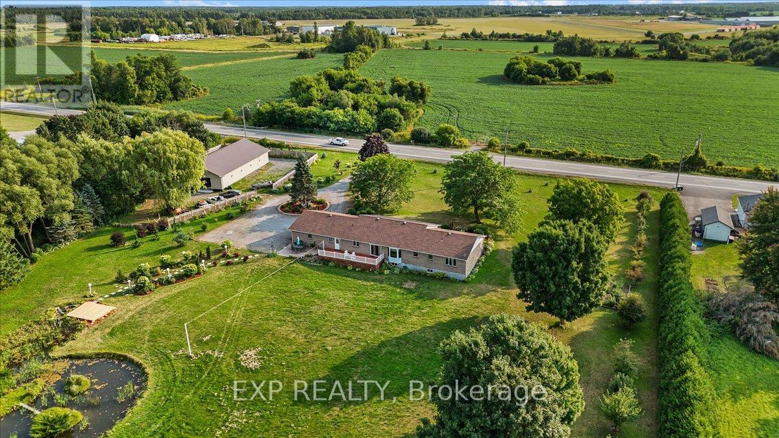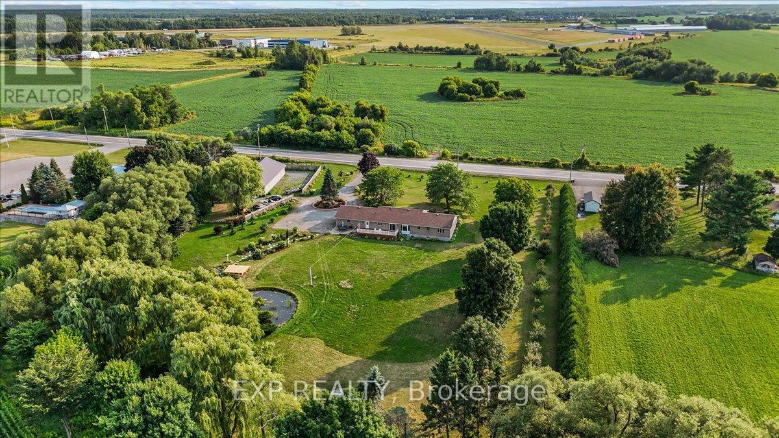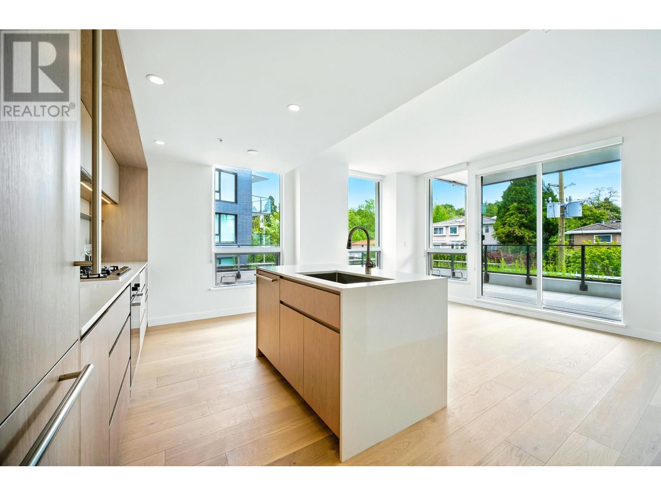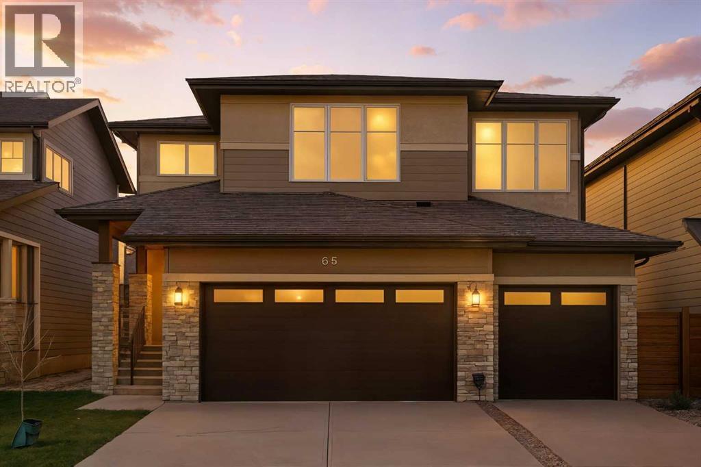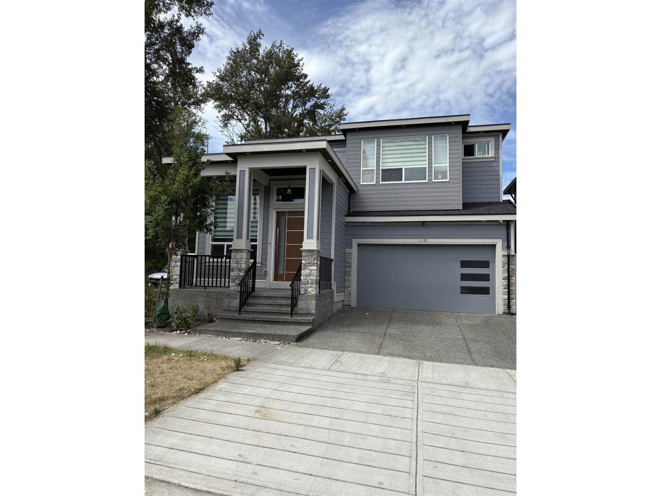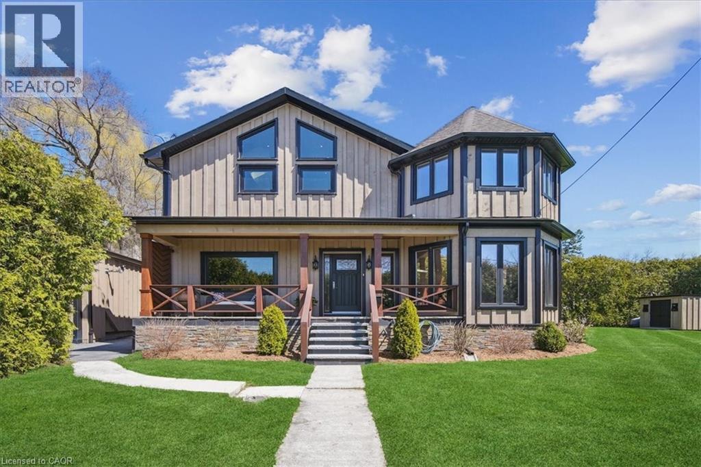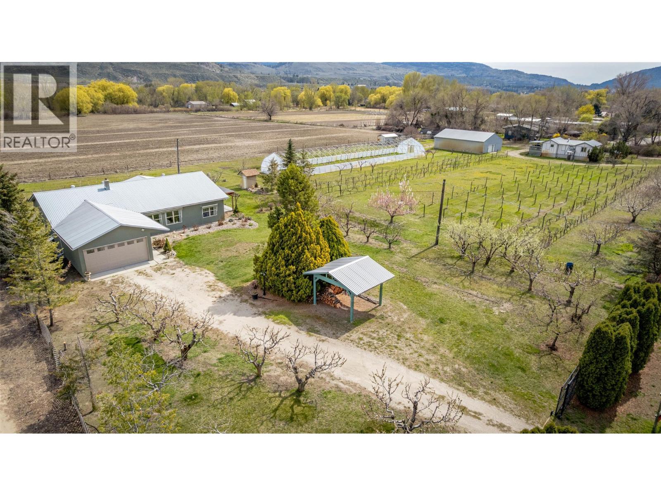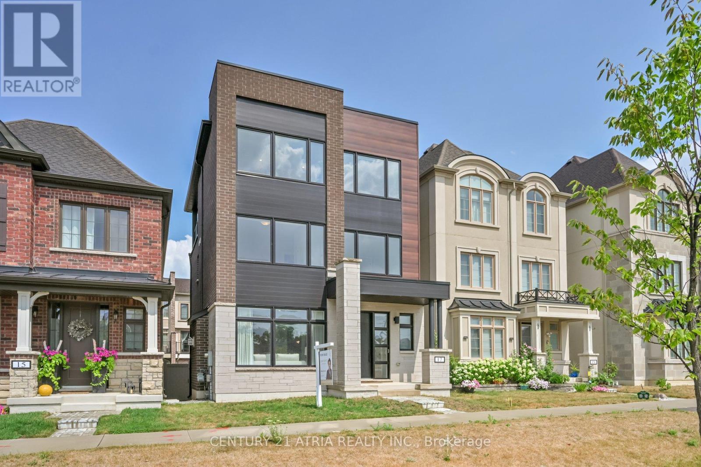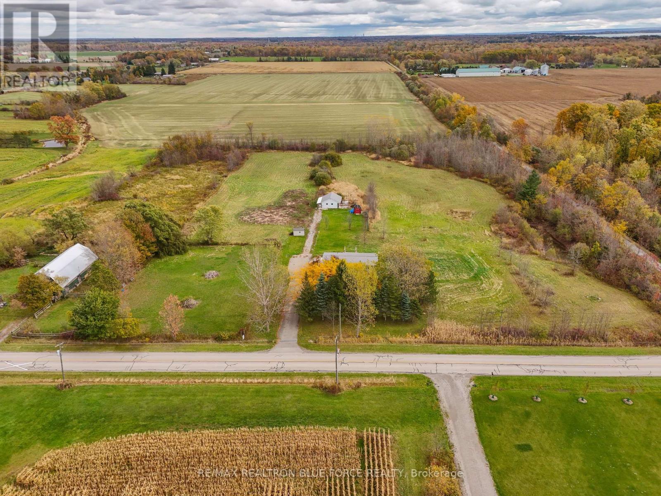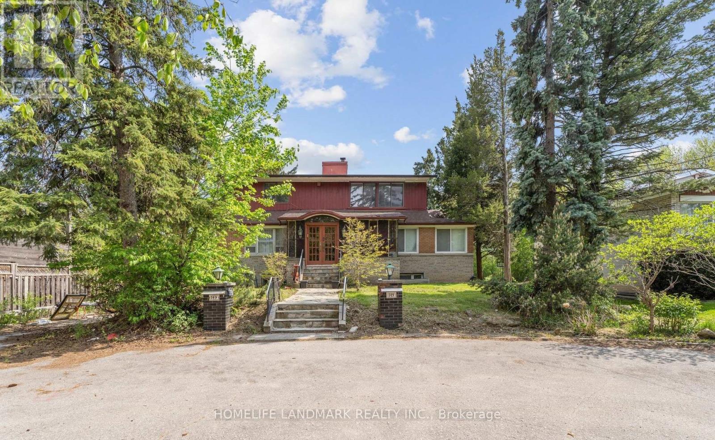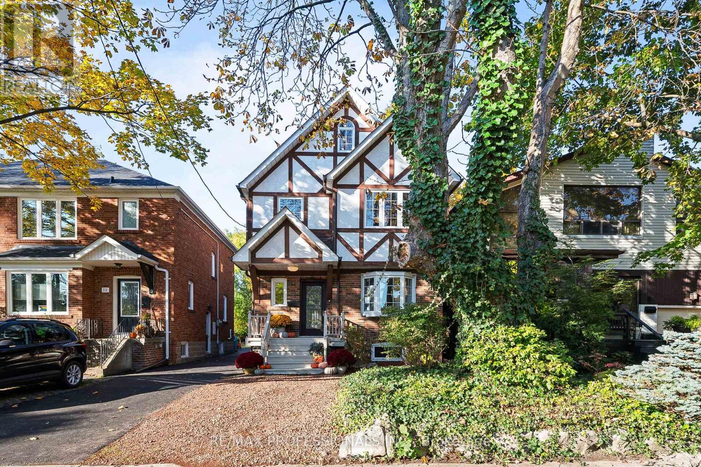3382 Carp Road
Ottawa, Ontario
A rare offering just minutes from Kanata and Stittsville, this all-brick bungalow is nestled on a beautifully landscaped 3.95-acre lot surrounded by scenic ravine views and open farmland. Zoned agricultural, this well-maintained property offers exceptional potential for a home-based business, multi-generational living, or future investment. Inside, the spacious layout features a large eat-in kitchen with direct access to a sunny deck overlooking the expansive backyard perfect for entertaining or simply enjoying the peaceful surroundings. A formal dining room, two large living areas, and a dedicated office/den provide flexibility and function for families or remote work. Three bedrooms, three bathrooms, main floor laundry, and a triple-car garage complete the upper level. The fully finished lower level expands your options with a massive recreation room, billiards area, bar, additional bedroom with walk-in closet, and the potential to convert the basement into a separate suite or duplex. Outside, the home is set back from the road with a long, private driveway and immaculate grounds. A 3,200 sq ft detached garage (built 7 years ago) offers potential for storage rental income. Incredible space for storage, a workshop, RV parking, or agricultural uses including kennel operations. Can hold 14 to 20 cars depending on the size. The fully fenced yard features fruit trees (apple, cherry, plum, and pear), trimmed hedges, and a cleared tree line around the ravine. Wildlife lovers will enjoy frequent deer and turkey sightings, and sports enthusiasts will appreciate the space for a pool, tennis court, or basketball court. Additional highlights include a new furnace (2024), interlocked walkway, and excellent road exposure on Carp Road. A unique property with unmatched potential, blending country charm with business-ready amenities. (id:60626)
Exp Realty
3382 Carp Road
Ottawa, Ontario
A rare offering just minutes from Kanata and Stittsville, this all-brick bungalow is nestled on a beautifully landscaped 3.95-acre lot surrounded by scenic ravine views and open farmland. Zoned agricultural, this well-maintained property offers exceptional potential for a home-based business, multi-generational living, or future investment. Inside, the spacious layout features a large eat-in kitchen with direct access to a sunny deck overlooking the expansive backyard perfect for entertaining or simply enjoying the peaceful surroundings. A formal dining room, two large living areas, and a dedicated office/den provide flexibility and function for families or remote work. Three bedrooms, three bathrooms, main floor laundry, and a triple-car garage complete the upper level. The fully finished lower level expands your options with a massive recreation room, billiards area, bar, additional bedroom with walk-in closet, and the potential to convert the basement into a separate suite or duplex. Outside, the home is set back from the road with a long, private driveway and immaculate grounds. A 3,200 sq ft detached garage (built 7 years ago) offers potential for storage rental income. Incredible space for storage, a workshop, RV parking, or agricultural uses including kennel operations. Can hold 14 to 20 cars depending on the size. Incredible space for storage, a workshop, RV parking, or agricultural uses including kennel operations. The fully fenced yard features fruit trees (apple, cherry, plum, and pear), trimmed hedges, and a cleared tree line around the ravine. Wildlife lovers will enjoy frequent deer and turkey sightings, and sports enthusiasts will appreciate the space for a pool, tennis court, or basketball court. Additional highlights include a new furnace (2024), interlocked walkway, and excellent road exposure on Carp Road. A unique property with unmatched potential, blending country charm with business-ready amenities. (id:60626)
Exp Realty
315 5212 Cambie Street
Vancouver, British Columbia
CORNER UNIT WITH HUGE PATIO FACING QE PARK - Nestled in the heart of Vancouver´s sought-after Cambie Corridor, this elegant 3-bedroom + den, 2-bath residence is located in a modern 6-storey concrete building right beside the iconic Queen Elizabeth Park. Enjoy an expansive and functional layout with a stunning 270-degree wraparound balcony, perfect for soaking in panoramic views.Interior features include natural Oak hardwood flooring, Caesarstone countertops and backsplash, premium Miele appliances, and a stylish walk-through shower with a quartz linear drain, large niche, and Hansgrohe brushed nickel fixtures. Stay comfortable year-round with central air conditioning.Private lounge and spacious outdoor patio, ideal for entertaining and hosting special occasions. Open house: Nov 8 Saturday from 1pm to 2pm (id:60626)
RE/MAX City Realty
65 Rowmont Link Nw
Calgary, Alberta
Open House Sunday, November 9th 3:00 - 5:00pm. Welcome to this breathtaking luxury estate home in the prestigious community of Rockland Park, where sophisticated design meets modern elegance. The Lucca Model built by Brookfield offers over 3,100 sq. ft. above grade and more than 4,500 sq. ft. of total developed living space, this residence offers a rare combination of grand scale, refined finishes, and serene natural surroundings.Step inside to a massive main living area that exudes a sleek Miami-inspired aesthetic, featuring full marble countertops and backsplash, a state-of-the-art chef’s kitchen, and expansive windows that flood the home with natural light. The open-concept layout flows effortlessly into a spacious dining area that opens onto a full-width deck, perfect for entertaining or relaxing while taking in the lush greenery beyond. Light up your nights with the Gemstone lighting.Upstairs, you’ll find three large bedrooms, including a luxurious primary retreat, along with an open-to-below bonus room that adds architectural drama and brightness to the upper level.The fully developed basement continues to impress with an additional bedroom and bathroom, a versatile flex room or home gym, and a recreation / movie room—the ideal setup for family fun or hosting guests.Backing onto a beautiful greenspace with direct access to the Bow River pathways, this home offers peace, privacy, and proximity to nature while being just minutes from all the amenities that make Rockland Park one of Calgary’s most sought-after communities.Residents of Rockland Park enjoy exclusive access to an incredible community center featuring an outdoor pool, hot tub, sport courts, playground, and gathering spaces—all designed to enhance the vibrant lifestyle this community is known for.Experience elevated living in a home that truly has it all—style, space, and sophistication. (id:60626)
Cir Realty
5901 141 Street
Surrey, British Columbia
Wow!! Great location for the family. This home features some nicely finished details; feature wall in the living room, glass railings which open up the formal rooms and provide a brighter home, stair case with indirect lighting, 10' ceilings on the main floor, lots of crown moldings, exterior brick accent, unique under stairs storage unit. Main floor layout has a large open formal area, family sized kitchen with large centre island, secondary spice kitchen, laminate flooring, huge family room with access to back deck and fenced yard-perfect for the kids. Upper floor has a convenient laundry room, a loft -perfect for gaming or a computer station/reading area, bedrooms have en-suite baths with the primary bedroom having a walk in closet, 4pc en-suite with dbl. vanities and large shower. (id:60626)
Royal LePage West Real Estate Services
1425 Plains Road W
Burlington, Ontario
Discover a truly one-of-a-kind opportunity in the heart of Aldershot. This beautifully renovated 3+2 bedroom, 4 bathroom home offers over 2,435 sq. ft. of above-grade space and approximately 3,000 sq. ft. of total finished living area, perfect for multi-generational families, hobbyists, or anyone craving space, style, and privacy. Step inside to find a spacious main level with an expansive family room featuring vaulted ceilings, hardwood flooring, a gas fireplace, skylights, and custom built-ins—ideal for relaxing or working from home. The modern kitchen is a chef’s dream with granite countertops, stainless steel appliances, abundant cabinetry, and a walkout to a large covered deck and private outdoor living space. Upstairs, the impressive primary suite boasts a vaulted ceiling, a stylish ensuite, walk-in closet, and a sun-filled den/office with panoramic views. Two additional bedrooms and a full bath complete the upper level. The finished lower level offers versatile space with a large rec room, two more bedrooms, a 3-piece bath, laundry, and ample storage. Set on a large 130’ x 110’ lot, the home also includes a 20' x 30' heated workshop, two separate driveways (including access from Oakdale), and lush landscaping with mature trees and tall cedar hedges offering exceptional privacy. Possible severance potential. This is a rare gem minutes from the RBG, trails, schools, GO Transit, and major highways. A must-see for anyone seeking a move-in ready property with character, updates, and endless options. (id:60626)
RE/MAX Escarpment Realty Inc.
7231 Island Road
Oliver, British Columbia
Beautiful 10.06-acre property in rural Oliver, just minutes from town, offering endless possibilities. This versatile property features two homes, a massive shop, a greenhouse, fruit trees, and acres of flat, useable land. The renovated main house is a charming rancher with 9ft ceilings, hardwood floors, and a cozy wood stove in the open living area. It includes 2 bedrooms, an office/den, 2 full bathrooms, cold storage, and an attached double garage. The well-appointed kitchen boasts granite countertops, two sinks, a wall oven, stainless steel appliances, and a spacious pantry. The primary suite features an ensuite bathroom and French doors leading to one of two covered patios. The second home offers 2 bedrooms, 1 bathroom and a separate driveway, septic, water, and electrical—ideal for family, rental income, or guest accommodations. A massive 1,750 sq. ft. shop/garage with two bay doors provides ample space for vehicles, farm equipment, or business ventures. The expansive greenhouse presents an exciting opportunity to cultivate fruits, vegetables, and plants. A small orchard with 60+ fruit trees and vines produces an abundant harvest. Currently, 7 acres are leased for seasonal vegetable growing. The efficient irrigation system ensures the property's vitality and productivity, making it a perfect blend of home and income-generating potential. Schedule your private showing today to explore everything this exceptional property has to offer. (id:60626)
RE/MAX Wine Capital Realty
7231 Island Road
Oliver, British Columbia
Beautiful 10.06-acre property in rural Oliver, just minutes from town, offering endless possibilities. This versatile property features two homes, a massive shop, a greenhouse, fruit trees, and acres of flat, useable land. The renovated main house is a charming rancher with 9ft ceilings, hardwood floors, and a cozy wood stove in the open living area. It includes 2 bedrooms, an office/den, 2 full bathrooms, cold storage, and an attached double garage. The well-appointed kitchen boasts granite countertops, two sinks, a wall oven, stainless steel appliances, and a spacious pantry. The primary suite features an ensuite bathroom and French doors leading to one of two covered patios. The second home offers 2 bedrooms, 1 bathroom and a separate driveway, septic, water, and electrical—ideal for family, rental income, or guest accommodations. A massive 1,750 sq. ft. shop/garage with two bay doors provides ample space for vehicles, farm equipment, or business ventures. The expansive greenhouse presents an exciting opportunity to cultivate fruits, vegetables, and plants. A small orchard with 60+ fruit trees and vines produces an abundant harvest. Currently 7 acres are leased for seasonal vegetable growing. The efficient irrigation system ensures the property's vitality and productivity, making it a perfect blend of home and income-generating potential. Schedule your private showing today to explore everything this exceptional property has to offer. (id:60626)
RE/MAX Wine Capital Realty
17 Kohn Lane
Markham, Ontario
17 Kohn Lane, Markham - Luxury Living in Union Village Welcome to 17 Kohn Lane, a beautifully built detached home in the heart of Union Village, one of Markham's most desirable neighbourhoods. Just three years young, this 4-bedroom, 5-bathroomresidence pairs modern elegance with everyday comfort, set on a premium park-view lot overlooking the peaceful greenery of Yorkton Park perfect for families with active style and/or young children The open-concept layout is filled with natural light, flowing seamlessly from the living and dining areas to a stylish gourmet kitchen with quartz countertops and stainless steel appliances. Upstairs, a bright loft offers the perfect space for a home office, reading nook, or playroom, while each bedroom is spacious and thoughtfully designed. Here, you're steps from trails, parks, and top-ranked schools, with Angus Glen Community Centre, the Village Grocer, and Unionville's Main Street just minutes away. Quick access to Highway 407 and transit makes getting around a breeze. More than a house, this is a move-in-ready home in a community you'll love. (id:60626)
Century 21 Atria Realty Inc.
915 Lorraine Road
Port Colborne, Ontario
Just Moments From The Lake, The Friendship Trail And Whisky Run Golf Club, 915 Lorraine Road Offers An Outstanding Location That Beautifully Combines The Conveniences Of Town Living With The Tranquility Of The Countryside. Port Colborne A Community On The Rise And The Future Home Of Canada's First $1.6 Billion EV Battery Separator Plant. This Property Is Just Minutes From Sandy Beaches, Port Colborne's Vibrant Downtown, Local Shops, Restaurants, Schools, The Marina And The Fort Erie/Buffalo Border. The Property Benefits From Three Zoning Designations: RD (Residential Developer), R1 (First Density Residential) And A (Agricultural), Providing Exceptional Flexibility For Future Potential Development. Separate Hydro Service To Both The Barn And The House, This Unique Offering Is Ideally Suited For Visionaries Ready To Invest, Develop, Or Create Something Remarkable In One Of Niagara's Most Exciting Growth Areas. (id:60626)
RE/MAX Realtron Blue Force Realty
149 Clanton Park Road
Toronto, Ontario
Spacious 4-Bedroom Home in a Highly Sought-After North York Family Neighbourhood!Welcome to this beautifully maintained move-in-ready home on A Rare Oversized 70 X 257 Ft Building Lot offering over 4,000 sq. ft. of living space in one of North York's most desirable communities. The property features a circular driveway, professionally landscaped gardens, and sun-filled interior spaces that create an inviting atmosphere throughout.The main floor boasts a designer kitchen with granite countertops and an oversized dining room, perfect for hosting family gatherings and entertaining guests. Each room is bright and generously sized, offering both comfort and style.Located just steps from places of worship, TTC, top-rated schools, and parks, this home offers exceptional convenience for family living.This well-cared-for home is in excellent condition and ready for you to move in - an incredible opportunity in a prime location! (id:60626)
Homelife Landmark Realty Inc.
10 Ramsgate Road
Toronto, Ontario
Welcome Home! 10 Ramsgate Road is just that - A House That Feels Like Home! Nestled On a Coveted, Treelined Street with Friendly Neighbours In Prime Long Branch - Steps to the Shops of Lakeshore, and Even Closer to the Lake, Colonel Samuel Smith and Marie Curtis Park! Enter this Renovated and Inviting Home Through the Spacious Foyer and into the Open Concept Main Level - Large Chef's Kitchen with No Expense Spared ('Super White' Marble Counters and Custom Backsplash, Pot Filler, Gas Range, and Wine Fridge Just to Name a Few of the Inclusions) with an Oversized Island that Opens Onto an Elegant, Combined Dining/Living Space. Beautiful and Logical: This Level Includes a Main Floor 2 Pc, Walk-In Pantry and Sliding Door Walkout to the Large Deck and Lush Backyard. Designer Details Include Gleaming Hardwood Floors, Floor to Ceiling Gas Fireplace, Custom Built-In Shelving, and Stunning Glass Staircase Leading to the Expansive Second Level. The Primary Bedroom is a True Retreat that Easily Fits a King-Sized Bed and Features a Large 4 Piece Ensuite (Separate Jacuzzi Bath and Shower), Double Closet and Windows Overlooking the Treetops. 2 More Bedrooms, Lots of Storage and Another Modern 4 piece Bathroom Complete this Level. The Third Level Loft Boasts A Fourth Bedroom with Large Closet, a 4 Pc Bathroom and a Sun-Filled Family Room/Flex Space Complete with Cozy Gas Stove Fireplace. Lower Level Allows for More Casual Space for Your Family or Multi-Generational Living - Currently Set up as 2 Bedroom Basement In-Law Unit with Separate Entrance, Kitchen, 4 Pc Bath and Rec/Living Room. The Large Deck and Yard is a Great Size for Entertaining and for the Kids and Pets; The Location is Unbeatable with Excellent Schools and Transit Nearby (GO and TTC), As Well As Easy Access to Highways - 10 Ramsgate Road is Truly the Perfect Long Branch Forever Home! (id:60626)
RE/MAX Professionals Inc.

