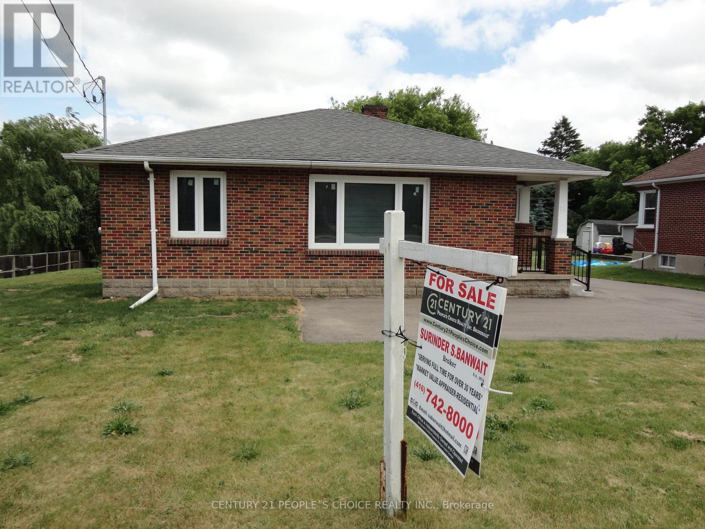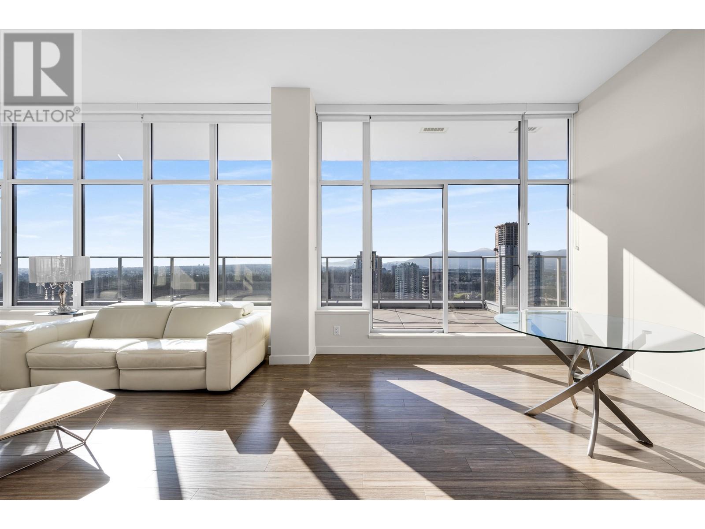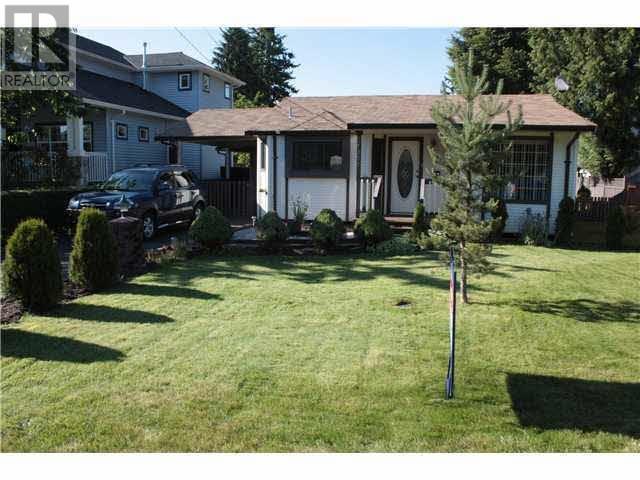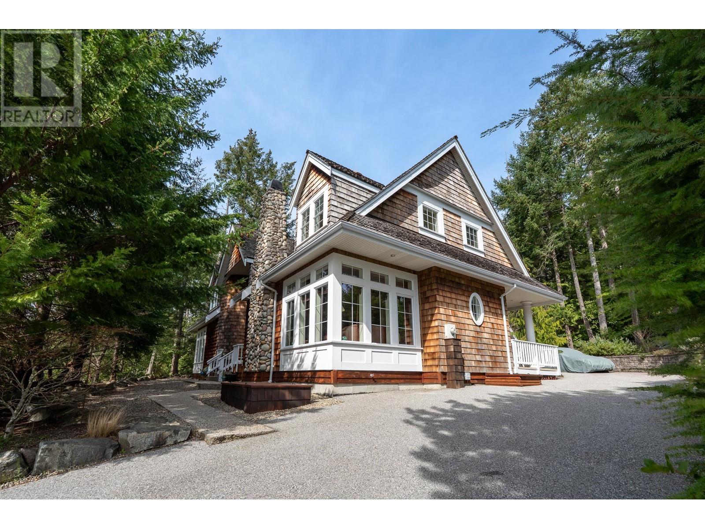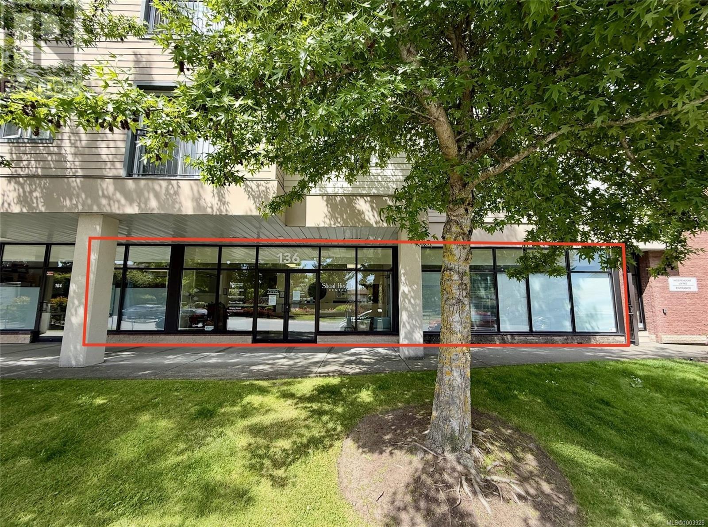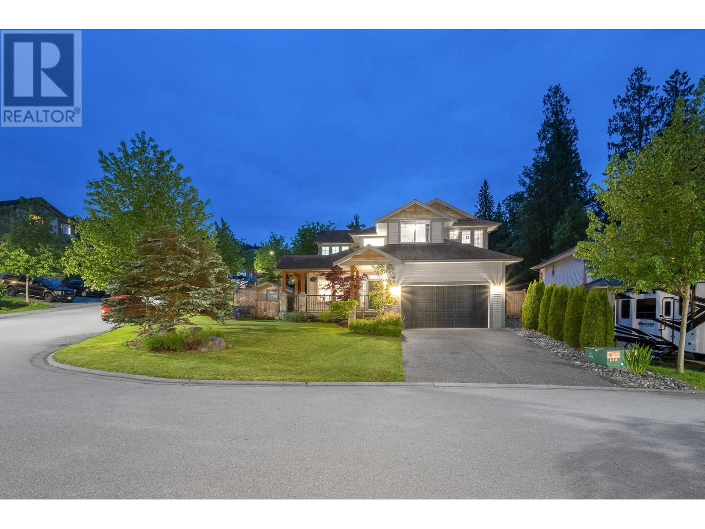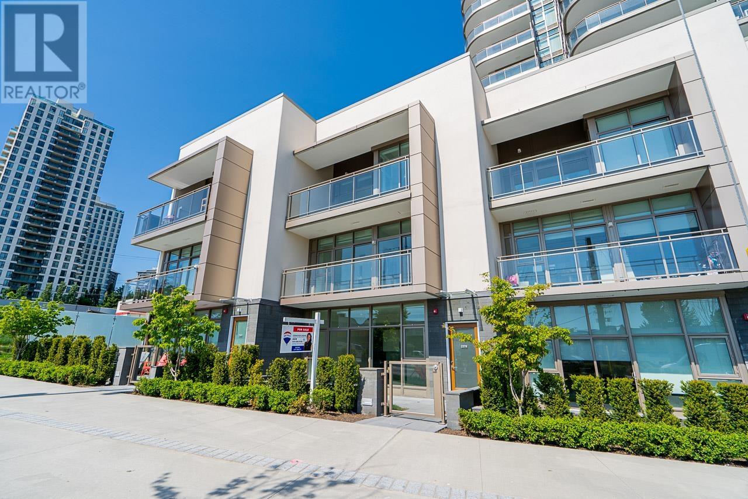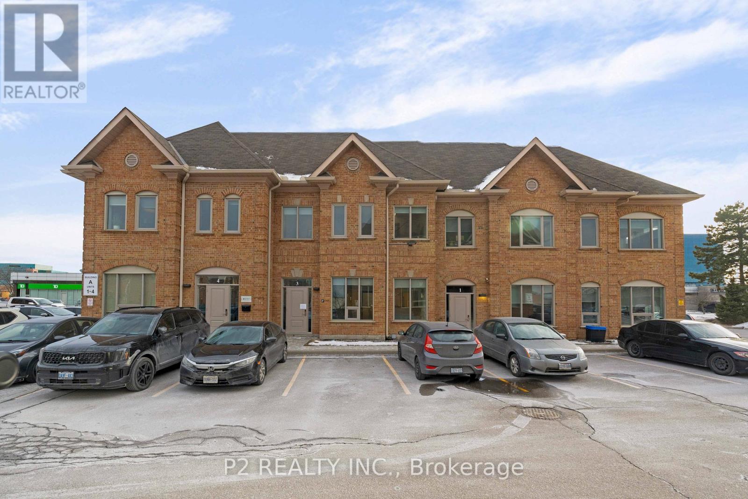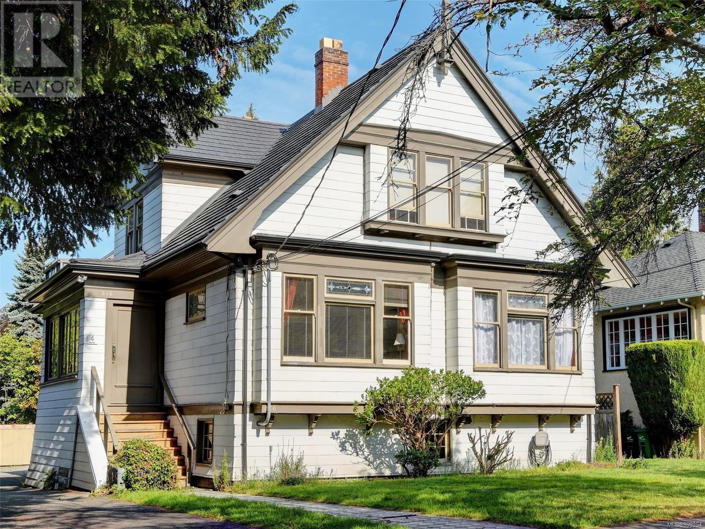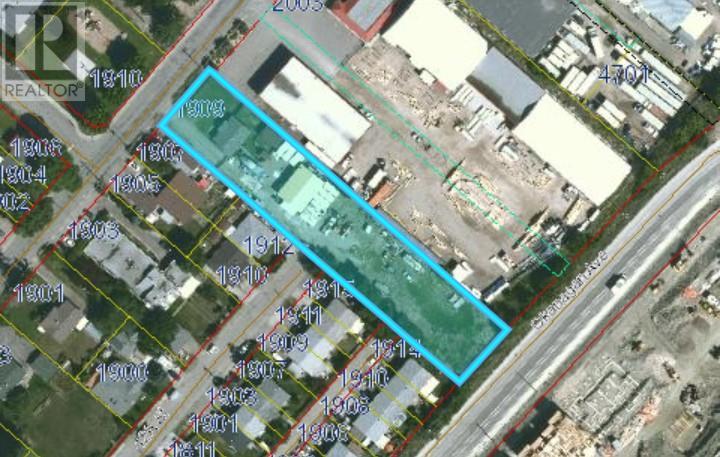13125 Highway 27
King, Ontario
Welcome to 13125 Hwy 27 in Nobleton Just North of King Rd* Detached 3+2 Bdrm Bung with 2 W-Rooms with sep ent to Bsmt* Seller RecentlySpent $$$ to Renovate Main Flr & Bsmt * Hot Water Tank owned (2022) *200 Amp Electrical Panel Updated (2022) *AC Unit installed (2023) * All New Windows, Replaced with new window coverings * D-Way Just Paved Good for 8-9 Vehicles + DBLE Garage *Huge Lot to Rebuild or other Multiple Uses*. An excellent opportunity to live, work from home or run your professional business such as Dentist, Accountant, Lawyer, Doctor Etc as next door is Vet Doctor* Buyer to check with the Town of King for intended use of Property* Recently Renovated Main Floor & Basement with 2 Rooms, 4pcs washroom & Rec Room* Nothing to do inside or outside* Just move in condition* Upgraded 200 AMP Hydro Power* Huge 90 x 165 Feet Lot Apprx 0.34 AC* (id:60626)
Century 21 People's Choice Realty Inc.
7920 Frobisher Drive
Richmond, British Columbia
INVESTOR, BUILDER ALERT !! West Richmond Quilchena area! This most affordable family home with excellent value, over 1900 sqft , sitting on the bright corner lot, over 5000 sqft. This is a RSM/S zoning, 4-bedroom and 3.5 baths home has been mostly updated in 2014 & 2024 and very well-maintained. Spacious and functional family and dining rooms, master bedroom with covered balcony & patio, 260 side carport. The high ceiling in family & dining rooms. Minutes away from Grauer Elementary, transit & shopping malls. POTENTIAL DUPLEX, TRIPLEX OR FOUPLEX - SEE ATTACHMENTS FOR SMALL-SCALE MULTI-UNIT HOUSING A MUST SEE TO BELIEVE. BY APPOINTMENTS ONLY. (id:60626)
Sutton Group-West Coast Realty
2601 6288 Cassie Avenue
Burnaby, British Columbia
GOLD HOUSE PENTHOUSE! This gorgeous 3 bedroom 3 bathroom PENTHOUSE suite spans 1354sqft interior living space and comes with an impressive 798sqft warp around patio, featuring unparalleled and unobstructed views from every corner of the home. The suite boasts nearly 13 feet ceilings, high-end Bosch kitchen appliances and custom Italian Armony Cuvine soft-closing cabinets, while the spa-like bathrooms features showers with semi-frameless glass doors, polished quartz and marble countertops. Over 30,000 sqft of indoor/outdoor luxurious amenities including an expansive party room with private dining and kitchen, state-of-the-art fitness centre and much more. This world class suite also had 3 side by side parking and one storage locker! Open House April 27, May 3 and 4, 2-4pm. (id:60626)
Oakwyn Realty Ltd.
1951 Westminster Avenue
Port Coquitlam, British Columbia
55'X 122', Huge 6710 Sf flat Lot in Port Coquitlam. Features: large kitchen, 4 bedrooms, 2 full bathrooms, large den, huge family room, fully fenced backyard, lane access. Close to all level schools. Easy access to Highway. Renovated in 2009 in good condition. (id:60626)
Nu Stream Realty Inc.
4247 Orca Road
Garden Bay, British Columbia
Situated on a private, south-facing 0.49-acre lot in an exclusive enclave of high-end homes, this custom-built, Georgie Award-winning PNE-Prize Home home is truly stunning. Showcasing exceptional craftsmanship and millwork throughout, the home features 3 bedrooms, hobby room, media room, sound system, vaulted ceilings, crown moldings, barrel ceiling in the kitchen, a coffered ceiling in the dining area which adds depth and architectural interest. The oversized living and dining spaces are filled with natural light and elegant details, including a large stone gas fireplace. Outside, a detached garage/workshop, manicured gardens, walking paths, a pergola-covered patio for entertaining, situated in a woodland setting complete with an Eagle resting tree. A great package and a must-see home! (id:60626)
Sotheby's International Realty Canada
2601 1238 Melville Street
Vancouver, British Columbia
Welcome to Pointe Claire, a luxury high-rise nestled in the heart of Coal Harbour. No detail has been overlooked in this fully renovated, 3-bedroom, corner suite. This home features a thoughtfully designed open-concept layout, perfect for living, dining, and entertaining. The professional renovation includes hardwood flooring, brand-new stainless steel appliances, marble/quartz countertops, energy-efficient electric baseboards, modern lighting fixtures and more. Spanning nearly 1200 SOFT, enjoy breathtaking views from your floor-to-ceiling windows of the marina, city and sunsets. Just steps from the seawall, Stanley Park, and top amenities. Book your private viewing today! (id:60626)
Engel & Volkers Vancouver
5,6,7 10030 Resthaven Dr
Sidney, British Columbia
A great opportunity to acquire 3 contiguous strata-titled ground-floor units at the Shoal Centre in Sidney BC. The Shoal Centre is a 79-unit Senior Housing development for independent and Assisted Living and Recreation Complex. It is anchored by seven ground-floor commercial units. Our listing is for units 5,6 & 7, which combine for nearly 3200 sq ft. These units are perfectly set up for a medical clinic with multiple exam rooms with plumbing, private offices and reception. The units are very well cared for and offer a turnkey setup for medical, dental or professional uses.The Shoal Centre boast 70 unassigned parking spaces, plus free street front parking directly in front of the unit. Resthaven Drive is a main commuter street in Sidney with excellent drive by traffic. The building sits opposite the public Community Wellness Gardens and the Sidney Library. The units provide easy access to Sidney, BC Ferries and the airport, while still being less than 30 minutes from downtown Victoria. (id:60626)
Pemberton Holmes Ltd.
24760 Kimola Drive
Maple Ridge, British Columbia
UPLANDS AT MAPLECREST! This beautifully upgraded 5-bedroom + den A/C home sits on a private 6,630 sq. ft. lot in a family-friendly neighborhood near SRT Secondary and the brand-new c??sq?nel? Elementary. The stunning great room boasts 18 ft vaulted ceilings and double-row windows, flooding the space with natural light. The chef´s kitchen features a bonus wok kitchen & gas stove, while the sunny, south-facing backyard with an extended deck is perfect for entertaining. Upstairs, you´ll find three spacious bedrooms, including a huge primary suite with a five-piece ensuite. The 1,300 sq. ft. lower level has a separate entrance, two bedrooms, a full bath, and its own laundry-a fantastic mortgage helper or in-law suite. This one won´t last-book your showing today! (OPEN HOUSE CANCELLED) (id:60626)
Exp Realty
2378 Douglas Road
Burnaby, British Columbia
ÉTOILE- Redefining Modern Luxury. Exclusive 3 level Townhouse with spacious, open, modern interior designed for entertaining & easy living by Chil Interior Design. Beautiful 3 bdrm, 4 bath. RARE to find separate floor of live/work space with private entrance on street level. Live/work space is ideal for commercial/studio use with it's own fridge, cabinets, sink and microwave. Comes with quartz countertops, high performance stainless steel appliances and 2 parking stalls! Étoile's rooftop oasis has an outdoor pool, hot tub, sundeck with cabana, green space & playground. Each tower has its own private social lounge & fitness centre complete with his & her steam rooms. Just Minutes from Brentwood Town Centre, dining & entertainment. Walking distance to skytrain. (id:60626)
RE/MAX City Realty
3 - 30 Wertheim Court
Richmond Hill, Ontario
This 2 Storey Commercial Office Space is designed with an open-concept feel that fosters collaboration and creativity. Approximately 4,400 square feet of finished total space. The main floor features a reception area, a spacious open-concept workspace, an office, and a 2-piece bathroom. A charming oak stairwell leads you to the second floor, which includes 3 offices, a meeting room, and another 2-piece bathroom. The lower level is fully finished, showcasing a presentation gallery with high-end features and finishes - perfect for impressing clients and hosting events. With its inviting atmosphere and modern amenities, this is the perfect home for your business. (id:60626)
P2 Realty Inc.
516 Su'it St
Victoria, British Columbia
You are invited to this rare opportunity to acquire a legal 4-plex character-conversion in the heart of Cook St. Village. Nearly 4000 sf combines the charm of yesteryear with extensive infrastructural upgrades and cosmetic renovations. The property offers owner-occupier versatility and long-term profitability. Corrected Current Gross Effective Income >$80,000. Four 1 BR suites (2 with fireplaces) and ample storage-flex space in the basement located on all major bus routes, mere blocks from Beacon Hill Park, Sir James Douglas Elementary and Dallas Road Beach. Potential bonus density afforded by Schedule G bylaw; Victoria’s Missing Middle OCP Infill updated 2025 Plan and Bill 44 Houseplex Action Plan Approved Area with RK Zoning. This one will earn well in any portfolio! Contact your realtor today for more details and preapproved showings. (id:60626)
Royal LePage Coast Capital - Chatterton
1909 43 Street
Vernon, British Columbia
Ideal for owner occupier or development, this 0.84 acre Light Industrial Property has a two bay shop and a 4 bedroom, 2 bath residence, currently tenanted. Shop is approx 30' x 42' with 100 amp panel and heated. Property offers ample outdoor storage, and fully fenced. I-1 zoning allows for many uses. Access from 43rd Street and 42A Street. (id:60626)
Royal LePage Kelowna

