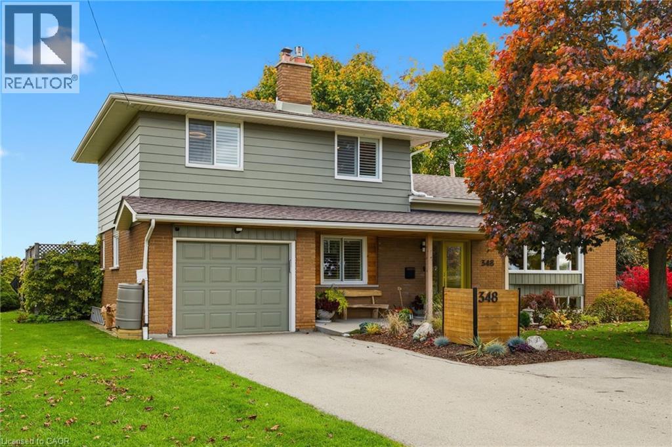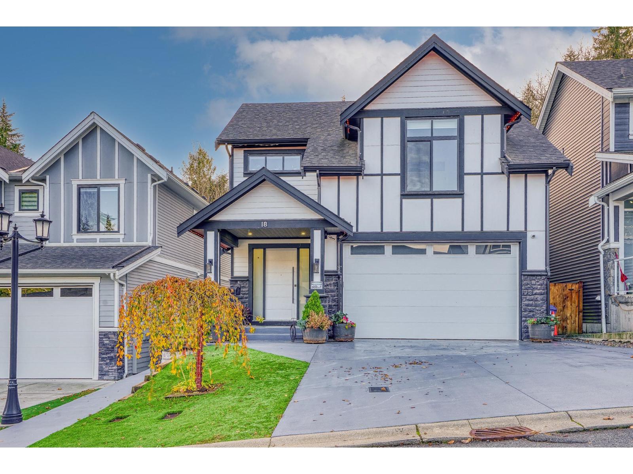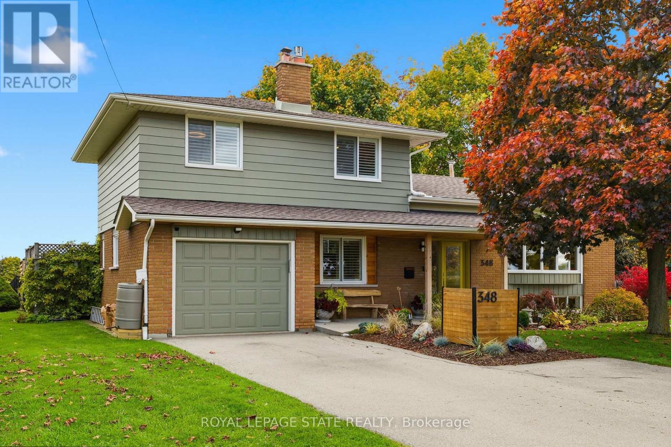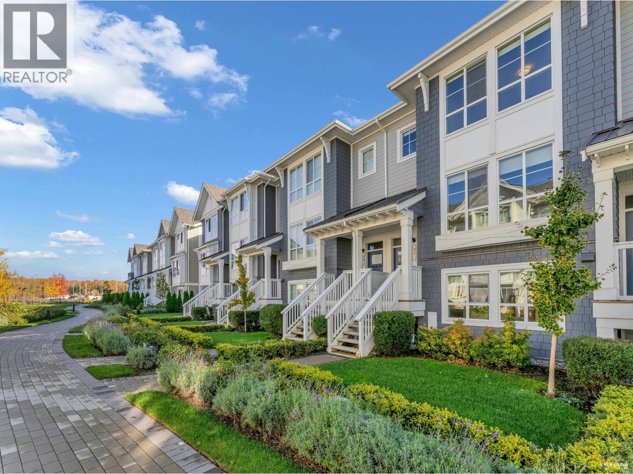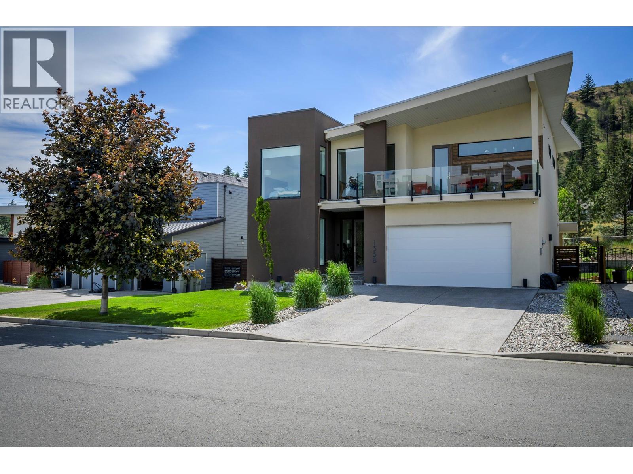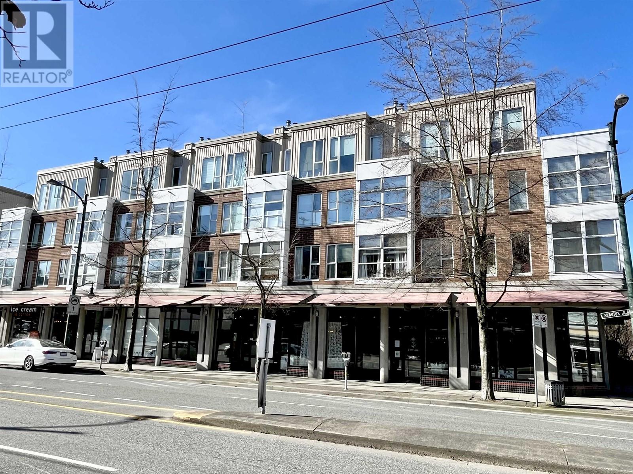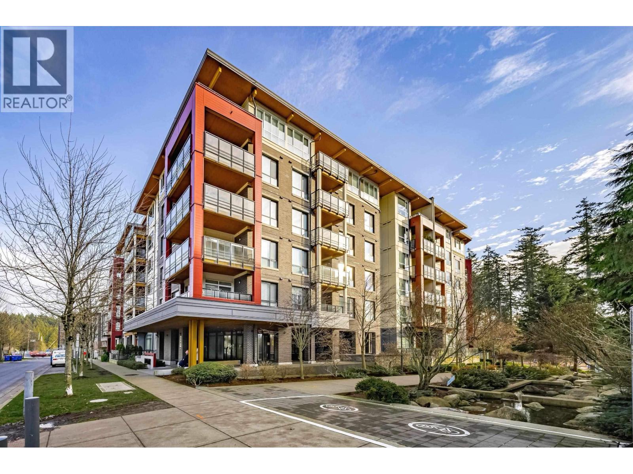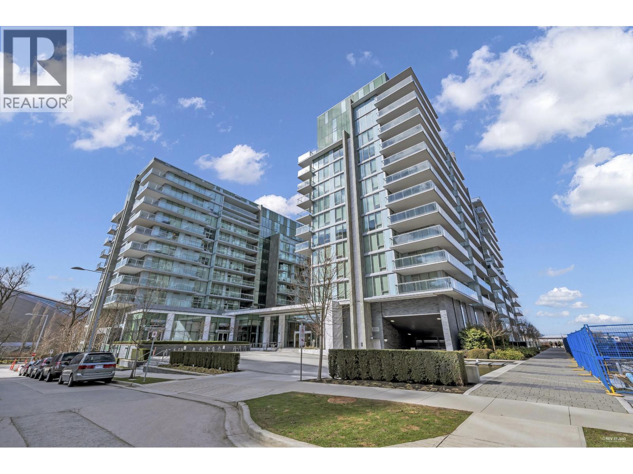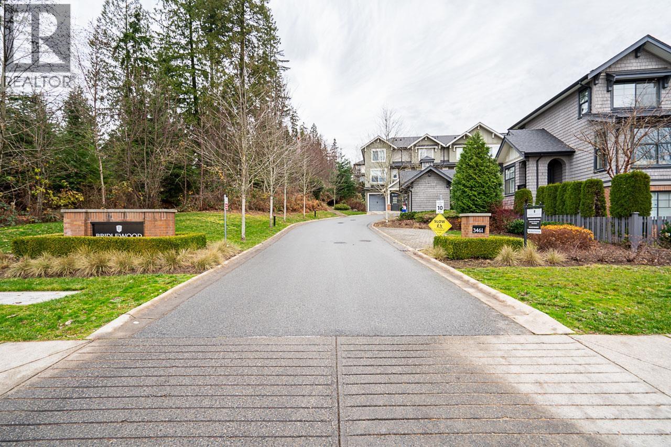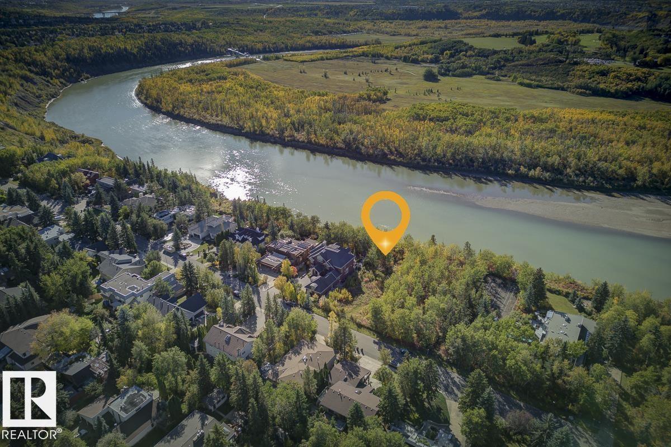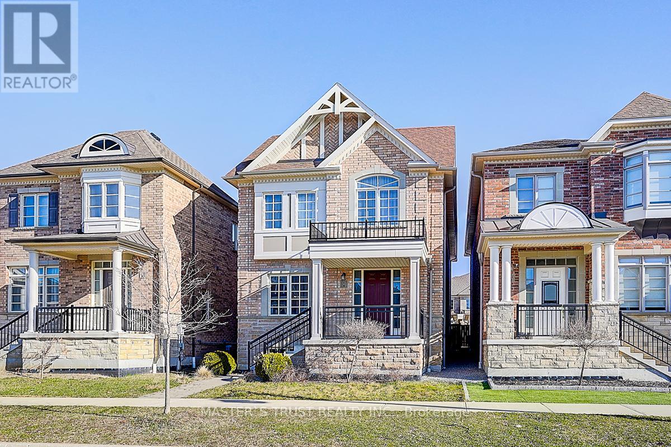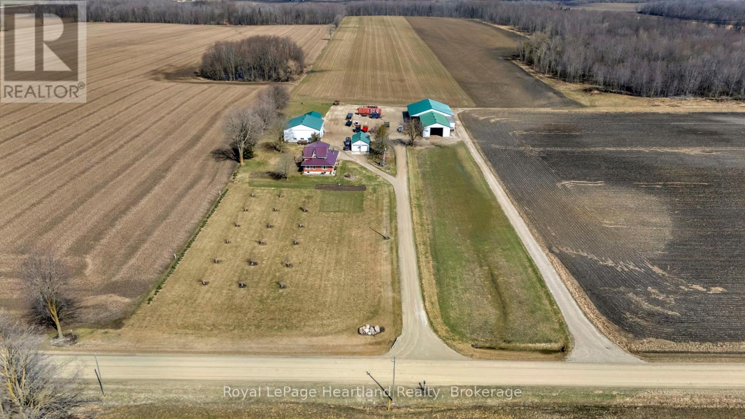348 Sydenham Road
Dundas, Ontario
At the top of Sydenham Road awaits this beautifully maintained and updated four-level side-split. This completely turnkey property boasts 3 beds, 2.5 baths, and over 1400 square feet of living space. Situated on over a half acre with a large fully fenced yard, this property offers the perfect combination of rural living while being near minutes to all amenities including the Olde town of Dundas and Waterdown. Undergoing an almost complete transformation since 2022 this home has had almost every square inch updated with great care and attention to detail. Enter into the bright foyer, with updated tile and recent (2024) front door. A few steps up you're into the bright open concept living/dining room with engineered hardwood and fabulous sunset views over the neighbouring farmland. Into the updated, function kitchen with it's warm cabinetry and updated appliances (2022 & 2024)it overlooks the mainfloor family room which features a gas fireplace and patio doors to a large, landscaped fenced yard. Also on that level is the garage entrance and 2 pc bath conveniently located to the backyard. The upder bedroom level features 3 large bedrooms, all updated with engineered flooring, fresh decor, a 3 pc bath and a 4 pc ensuite. The lower level features a large rec-room, which is currently being used as a primary bedroom, and the laundry utility room. there is also a crawl space level which doubles as great storage space. This large country near the city home is perfectly suited for outdoor enthusiasts with its proximity to The Dundas Peak and Websters Falls. There are additional updates within the past 3 years, a list can be shared. (id:60626)
Royal LePage State Realty Inc.
18 4581 Sumas Mountain Road
Abbotsford, British Columbia
Stunning custom built house in East Abbotsford! Pride of ownership shows here! 6 Bedroom & 5 Bathroom home boasting over 3,500 sq ft of living space. High end finishing and attention to detail throughout. Main floor boasts a white shaker style kitchen with quartz countertops, waterfall island, SS appliances and spice kitchen. Spacious open concept living and dining room with access to sliding doors that take you out to the covered patio with glass railings overlooking the serene backyard. Upstairs features a primary bedroom with spa like ensuite bathroom featuring dual sinks & frameless shower, 3 other bedrooms with vaulted ceilings, and the laundry room. Basement offers separate flex or rec room space for upper level use and 2 bedroom legal suite. AC, turf yard, cedar soffits, & more! (id:60626)
Exp Realty Of Canada
348 Sydenham Road
Hamilton, Ontario
At the top of Sydenham Road awaits this beautifully maintained and updated four-level side-split. This completely turnkey property boasts 3 beds, 2.5 baths, and over 1400 square feet of living space, and engineered hardwood throughout! Situated on over a half acre with a large fully fenced yard, this property offers the perfect combination of rural living while being near minutes to all amenities including the Olde town of Dundas and Waterdown. Undergoing an almost complete transformation since 2022 this home has had almost every square inch updated with great care and attention to detail. Enter into the bright foyer, with updated tile and recent (2024) front door. A few steps up you're into the bright open concept living/dining room with engineered hardwood and fabulous sunset views over the neighbouring farmland. Into the updated, function kitchen with it's warm cabinetry and updated appliances (2022 & 2024)it overlooks the main floor family room which features a gas fireplace and patio doors to a large, landscaped fenced yard. Also on that level is the garage entrance and 2 pc bath conveniently located to the backyard. The upper bedroom level features 3 large bedrooms, all updated with engineered flooring, fresh decor, a 3 pc bath and a 4 pc ensuite. The lower level features a large rec-room, which is currently being used as a primary bedroom, and the laundry utility room. there is also a crawl space level which doubles as great storage space. This large country near the city home is perfectly suited for outdoor enthusiasts with its proximity to The Dundas Peak and Websters Falls. There are additional updates within the past 3 years, a list can be shared. (id:60626)
Royal LePage State Realty
71 5311 Admiral Way
Delta, British Columbia
WESTHAMPTON. Stunning new development by Polygon part of the Hampton Cove Community in Ladner's coveted Neilsen Grove Neighborhood. Enjoy over 1,900 sq.ft of luxury interior living space designed for modern living. High ceilings, designer lighting, gourment kitchen with s/s appliances, spa inspired bathrooms, this home has it all! 4 spacious bedrooms & 4 bathrooms with a bedroom and full bath on the ground level. 2 car garage with EV parking available. Excellent location right on the boardwalk at Captains Cove Marina, walking distance to nature trails, golf, Neilsen Grove Elementary and transit stops. Take advantage of resort style amenities including outdoor pool and hot tub, gym, basketball court, clubhouse and more. (id:60626)
Sutton Group Seafair Realty
1358 Rockcress Drive
Kamloops, British Columbia
Showcasing an exceptional blend of design, comfort, and smart functionality, this beautifully finished home backs directly onto protected green space in Kenna Cartwright Park—offering an uninterrupted natural backdrop with no future development behind. The large, level backyard and expansive 12’ x 25’ covered deck (added in 2024) create an ideal setting for outdoor living and entertaining. Inside, the home exudes modern elegance with a dramatic two-story great room, floor-to-ceiling windows, and an open-concept layout designed for effortless flow. The kitchen is a true showpiece, featuring a full-length window backsplash, quartz countertops, premium appliances, ceiling-height cabinetry, and a spacious island. A pass-through pantry conveniently connects to the mud room. The primary suite offers a private retreat with natural light, a large walk-in closet, heated tile floors, a freestanding soaker tub, and access to a covered deck. The fully finished basement provides versatile additional living space, perfect for a media room, gym, or family lounge. This home also includes a new central vacuum, garage floor epoxy , and smart home features such as a Nest thermostat, custom window shades are installed throughout for both style and function. Ideally located just steps from the trails of Kenna Cartwright Park, this home offers a seamless connection to nature alongside refined, modern living. (id:60626)
Royal LePage Westwin Realty
2783 Arbutus Street
Vancouver, British Columbia
Rare opportunity to secure prime commercial retail space on Arbutus Street, Vancouver BC. This location is known for its vibrant community and diverse customer base. This visibility and accessibility on a major street ensure high visibility and accessibility for your business. Thriving Community provides a loyal and engaged customer base to cater to. This location is surrounded by popular restaurants, cafes and shops. Property is conveniently located near all amenities and future skytrain. With its prime location and strong demand, the property presents an excellent investment opportunity. This property is also a prime opportunity for business to succeed. Secure your spot in this sought-after location. DO NOT DISTURB TENANT, private showing by appointment only. (id:60626)
Regent Park Fairchild Realty Inc.
Ph9 3581 Ross Drive
Vancouver, British Columbia
Virtuoso by ADERA in UBC! This Penthouse offers 2 beds 2 baths + den! 9ft high ceiling! Open floor with spacious ceiling windows! Gourmet Kitchenaid high-end stainless Appliances,gas cooktop,built-in microwave & Quartz countertops! Heat Pump heat & AC! Upper level has a den+ 600sq.ft ROOF TOP DECK with blue sky & forest views and a private HOT TUB!Walking to U-Hill Secondary School, NRP Elementary School, transit, community centers, Save On Foods, shops, gyms, golf course, pools, restaurants, banks, UBC campus, next to the Pacific Spirit Park and beaches! (id:60626)
Parallel 49 Realty
703 6611 Pearson Way
Richmond, British Columbia
River Green 2 developed by ASPAC. Luxury and prestige SOUTHEAST facing bright CORNER unit in Richmond's newest & most dynamic community along the Fraser River. This 1,240 sqft unit with water and mountain view. Features high ceiling living room, with floor to ceiling windows, central heating and air-conditioning, wool carpet, Gessi Faucets, Duravit Mirror, Italian-made vanity, Subzero fridge & Miele appliances. The den with closet can be used as a third bedroom. 1 parking & 2 storage lockers included. Five-star amenities includes indoor swimming pool, steam and sauna room, fitness center, 24-hour concierge services, private movie theater, piano room and shuttle-bus to Richmond center and Canada Line. Close to Olympic Oval, T&T Supermarket, restaurants & YVR. (id:60626)
Nu Stream Realty Inc.
37 3461 Princeton Avenue
Coquitlam, British Columbia
Welcome to Bridlewood by Polygon This stunning 2,100+ sq. ft. END/CORNER UNIT townhouse with a double side-by-side garage offers 4 spacious bedrooms and 4 bathrooms, combining luxury with practicality. o Main Level: The gourmet kitchen features stainless steel appliances, a large island, and an eating area opening to a large, fenced yard. A bright living room and convenient powder room complete the space. o Upper Level: 3 generously sized bedrooms, including a luxurious primary suite with an ensuite and walk-in closet. o Lower Level: An oversized bedroom with ensuite, perfect for a guest suite or home office. Located steps from schools, parks, trails, and transit with quick SkyTrain access, this home offers the perfect blend of space, style, and connectivity. Don´t miss this opportunity ! (id:60626)
Grayly Realty Inc
5108 154 St Nw
Edmonton, Alberta
5108 154 Street - a truly exceptional opportunity on one of Edmonton’s most breathtaking lots. Perfectly positioned along the river valley, this expansive 81’ x 353’ site offers uninterrupted, year-round panoramic views that are nothing short of spectacular. This is a rare and remarkable lot - a blank canvas to create your dream home, immersed in nature yet only minutes from the best the city has to offer. Set in one of Edmonton’s most prestigious neighbourhoods, this one-of-a-kind property combines unmatched beauty, privacy, and location into a single offering that is truly unbeatable (id:60626)
Century 21 Masters
242 Paradelle Drive
Richmond Hill, Ontario
Everything Is Brand New!! Stunning End Unit 4 Bedrooms Double Garage Detached Home In Prestigious Oak Knoll Community. Bright And Spacious Corner Layout Attracts Tons Of Sunlight. Approx. 2500Sqft. 9Ft Ceiling On Main & 2nd. Luxurious Stone Front. Hardwood Floor Throughout, Stainless Steel Appliances, 4 Spacious Bedrooms with Large Closets and Windows. Large Primary Bedroom with Ensuite and Walk in Closet. Large Eat-In Kitchen W/Stainless Steel Appliances, Second Floor Laundry. Mins To Go Station, Near Hwy 404, Lake Wilcox, Oak Ridges Community Center. 10 Mins Drive To St.Andrew's College. (id:60626)
Master's Trust Realty Inc.
45870 Creamery Road
Howick, Ontario
Beautiful 4 bedroom home sitting on a sprawling 4.88 acre country property complete with endless storage for equipment, toys, vehicles, or whatever your heart desires. Pride in ownership is evident in this spacious country with many updates over the years including, but not limited to, a 2 bedroom addition in 2011, double car garage & everlasting metal shingled roof in 2016 & drilled well in 2022. The home allows for all stages of life to enjoy, with the option to grow into it with 4 bedrooms, 1 1/2 bath (with the option to create a second luxurious main floor full bath), and a partially finished basement; as well as the option to slow down and retire in with 2 of the bedrooms and laundry all being one the main floor. Whether you're a large machinery mechanic or are looking for a place to tinker & store all of your tools & toys, the additional out buildings will be sure to impress with a 50'x60' insulated shop built in 2010 with 18 ceiling, large mezzanine, office & bathroom, as well as an attached, insulated 14x36 wood-working shop all with concrete floors. The 28'x60' covered open storage building, 40'x80' drive shed, 70'x80' storage building 24'x24' shed & 24'x24' detached garage (attached to shed) as well as the massive gravel yard built out of recycled concrete material allow for large trucks and machinery to be stored, operate and travel the yard with peace of mind. This rare opportunity to live in the quiet countryside with the convenience of being only a few minutes to the amenities of town with breathtaking views and space to grow an award winning vegetable garden, as well as a space where you can operate your business are rare. Call Your REALTOR Today To View What Could Be Your New Family Home, Space For Your New Market Garden and Large Machinery Operation Today at 45870 Creamery Road, Fordwich. (id:60626)
Royal LePage Heartland Realty

