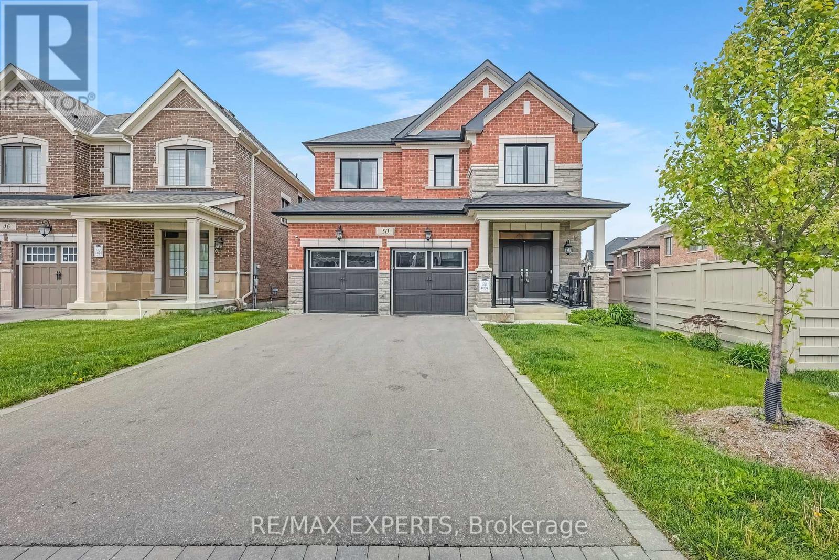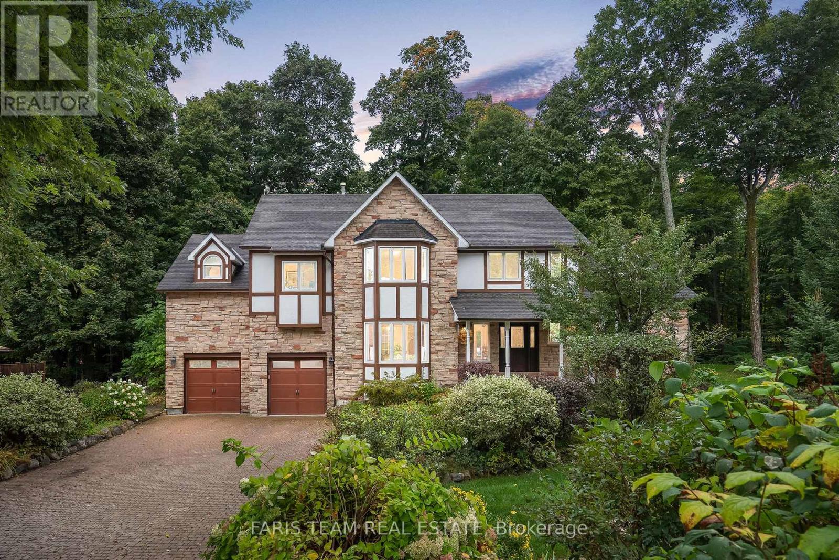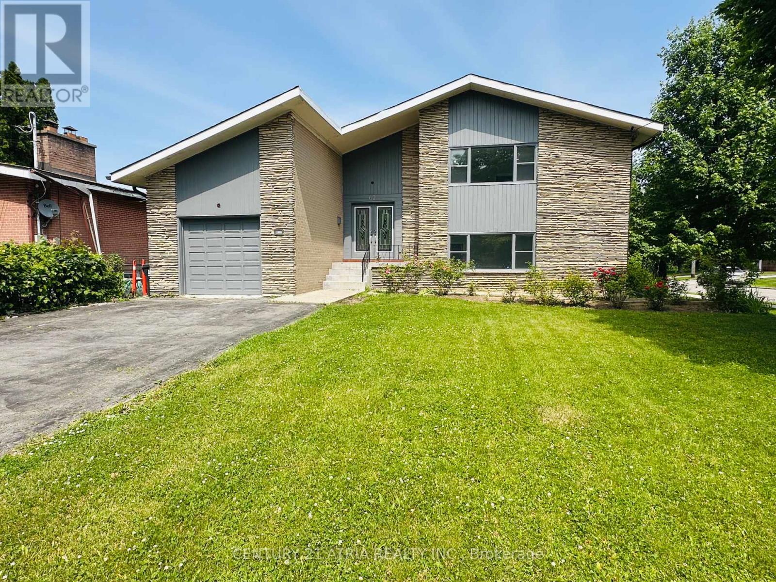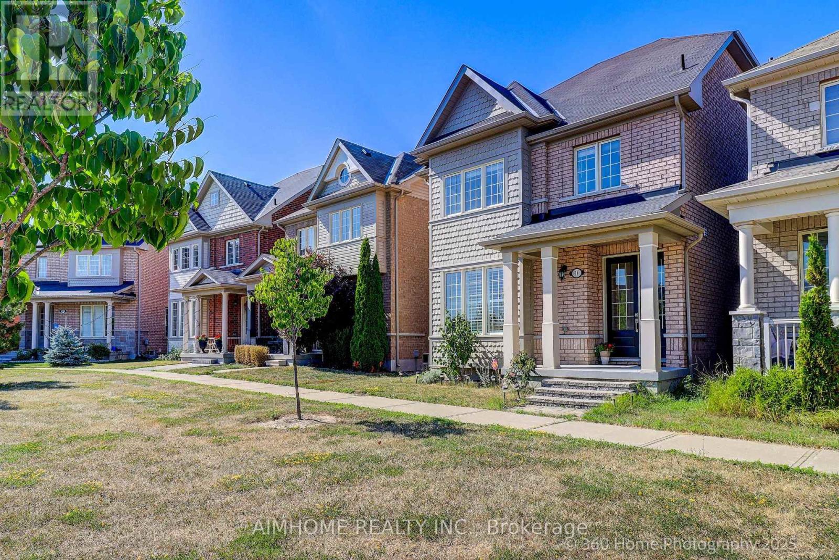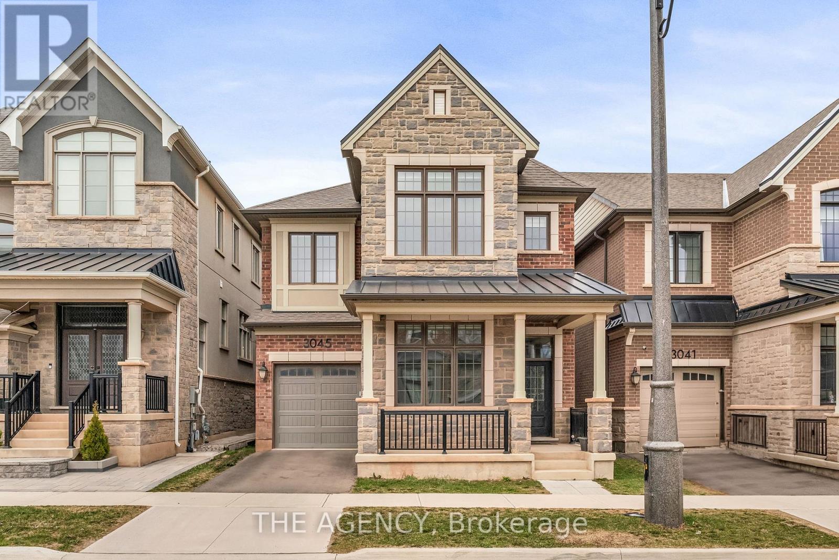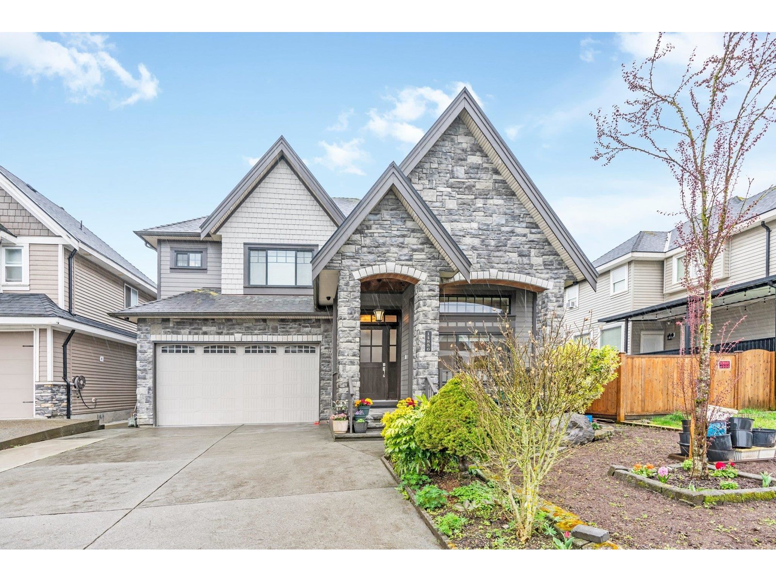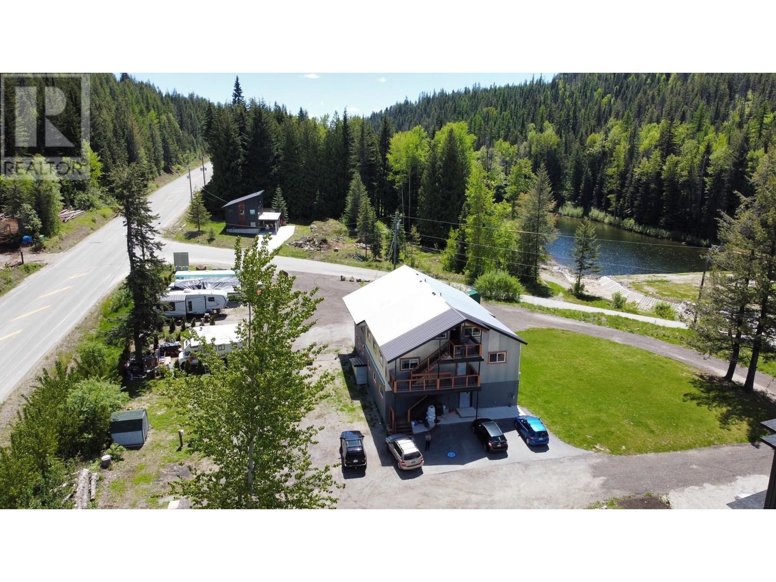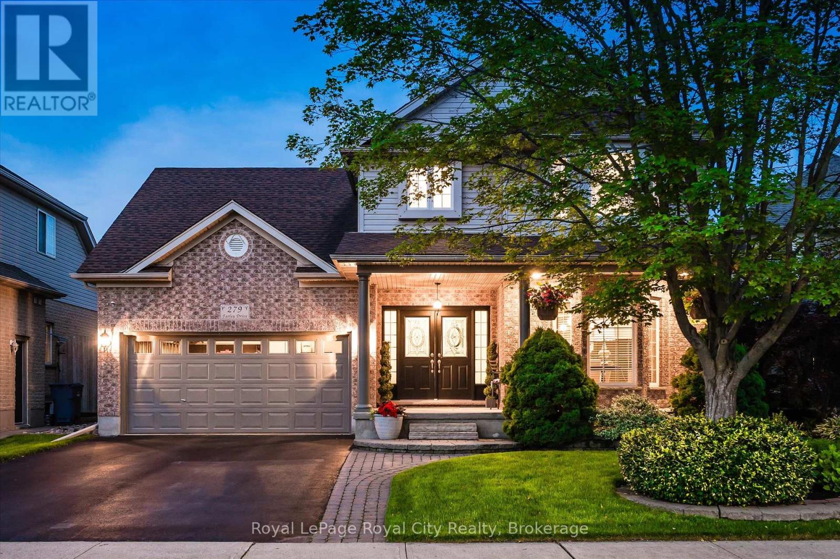222 Mckean Drive
Whitchurch-Stouffville, Ontario
Brand New Detached By Fieldgate Homes! Introducing the Woods Model 3408 square feet above grade, Modern Design, Double car Garage, A newly constructed residence meticulously designed for luxury and functionality. This elegant home features 5 spacious bedrooms and 3.5 Bathroom. The main floor includes a versatile den, ideal for a home office or additional living space. Convenient Walk Up Basement. Residents will benefit from the assurance of a full Tarion new home warranty. With its thoughtful layout and high-quality finishes, this home is perfectly suited for families seeking comfort and style in their living environment. Experience the epitome of sophisticated living in this exquisite family residence. (id:60626)
RE/MAX Premier Inc.
50 Chorus Crescent
Vaughan, Ontario
Welcome to this beautifully maintained modern home in the prestigious Kleinburg Summit Community, surrounded by luxurious multimillion-dollar estates. Bright, spacious, and welcoming, this 4-bedroom, 4-bathroom residence offers an open-concept main floor with soaring 10-foot ceilings and upgraded hardwood floors throughout. The stunning eat-in kitchen features a large custom center island, quartz countertops, a stylish oversized tile backsplash, and a walk-out to the sun deckperfect for entertaining.Thoughtful upgrades are found throughout the home, and theres ample parking available. The unfinished basement offers generous storage space, oversized windows, and a separate double-door walkout to the backyardideal for a potential in-law suite.Conveniently located near top-rated schools, parks, scenic trails, sports fields, shopping, grocery stores, restaurants, and public transit. Just move in and enjoy everything this exceptional home has to offer! (id:60626)
RE/MAX Experts
7 Nordic Trail
Oro-Medonte, Ontario
Top 5 Reasons You Will Love This Home: 1) Designed for both luxury and comfort, this custom-built home in the prestigious Horseshoe Highlands features a spacious layout with seven bedrooms and five bathrooms, perfectly suited for family living and entertaining 2) Expansive eat-in kitchen is a chef's dream featuring panoramic backyard views, a walkout to outdoor living, sleek granite countertops, built-in Bosch appliances, a gas cooktop, and generous cabinetry along with a dedicated coffee bar with a mini fridge and granite surfaces, adding a touch of convenience and elegance 3) Stunning great room is the heart of the home, showcasing soaring cathedral ceilings, a striking wood-burning fireplace framed by sophisticated built-in wood cabinetry, and a warm, inviting ambiance perfect for gatherings and relaxation complemented by a beautiful sitting room with multiple windows offering lovely views of the backyard and elegant sconce lighting enhancing the cozy atmosphere 4) Step into a backyard paradise where mature trees provide natural privacy and beautifully landscaped stone patios, vibrant gardens, a tranquil pond with charming bridges, and direct greenspace access backing onto greenspace with no neighbours, creating a serene and private setting 5) Enjoy an unmatched lifestyle in this coveted estate community just moments from Horseshoe Resort, top-tier golf courses, premier skiing, and the breathtaking trails of Copeland Forest, making it an outdoor lover's dream location. 5,467 fin.sq.ft. Age 33. Visit our website for more detailed information. (id:60626)
Faris Team Real Estate Brokerage
35 Brabin Circle
Whitby, Ontario
New Home, now available for purchase directly from Andrin Homes. Elevation "C" give a clean modern exterior. This detached, freehold Catalina model features 4 bedrooms /w 3.5 baths. Hardwood floors on main. All bedroom with access to bath. Full TARION Warranty. 9' main floor ceilings. Open for viewing during our office hours! (id:60626)
Pma Brethour Real Estate Corporation Inc.
67 Chelmsford Avenue
Toronto, Ontario
Massive 59 x 150 foot lot size!!! Renovated 4-level side split home with 4 bedrooms & Huge family room. Large 2,204 square feet (above grade floor area as per Mpac). Brand new open concept kitchen with Brand new cabinets, new quartz counter tops & new stainless steel appliances. All bathrooms in the house are brand new. Brand new flooring throughout. Brand New staircase & glass railings . Brand new massive picture window in living & Dining room. Enlarged family room on the ground floor . Brand New modern style pot lights that can shine light upwards towards ceiling & downwards to the floor. Upgraded new smooth ceilings. Newly upgraded Large Deck and new glass railings. Many windows have been replaced. Upgraded Double front door with glass insert... Excellent location in North York near Yonge / Bathurst / Drewry. Close to many schools, parks, shops , restaurants, & TTC transit. *** See 3D virtual tour walk through! (id:60626)
Century 21 Atria Realty Inc.
18 Saddlebrook Drive
Markham, Ontario
Here comes your sun-filled bright dream home overlooking park, featuring 4+2 bedrooms, 5 washrooms, den on 2nd floor can be used as bedroom for kid or guest, 1 bedroom and 1 media room in basement, hardwood floor throughout, steps to parks, pond, nearby green land full of natural beauty with creek, birds and trees, walk to prestigious upper Canada daycare and school, close to community center and everything, complete upgraded home from top to bottom combining modern style elegant design with professional workmanship and premium materials for kitchen, washrooms, cabinetry, flooring, walls etc. All appliances and lighting fixtures have been upgraded with high quality, stylish, cutting edge products, pot lights throughout, fully functional finished basement with 1 bedroom, 1 media room ( can be used as guest room), spacious washroom, workout area, laundry area equipped with smart washer/dryer, smart LG sleek looking dry cleaning machine w/remote control features, mimi washer, water-proofing flooring, water softener installed. You will get many more upgrades from this beautiful cozy home including high efficiency Gree Inverter Heat Pump system for both heating and cooling to maximize your energy saving all year around, smart thermostat, smart security door/bell, smart alarm system, fresh air system, auto control air humidifier, intelligent toilet in primary bedroom and etc. you won't be able to get from many other homes. (id:60626)
Aimhome Realty Inc.
3045 William Cutmore Boulevard
Oakville, Ontario
Welcome to 3045 William Cutmore Blvd, a beautifully maintained detached home located in the sought-after community of Joshua Meadows. This sun-filled property features large windows throughout, flooding the interior with natural light and creating a bright, airy atmosphere. The functional layout offers spacious principal rooms, ideal for both everyday living and entertaining. The kitchen is equipped with stainless steel appliances including a fridge, stove, dishwasher, and microwave hood range. Additional features include a clothes washer and dryer, custom closet organizers in the primary bedroom, deck storage, and a garage storage organizer perfect for maximizing space and convenience .Enjoy the comfort of a modern home in a family-friendly neighbourhood, surrounded by parks, shopping, major highways, and beautiful new schools currently under construction-an excellent investment in both lifestyle and future value. (id:60626)
The Agency
14856 70b Avenue
Surrey, British Columbia
Located in the heart of EAST NEWTON, this stunning 6-bedroom, 6-bathroom home offers elegant suburban living in one of Surrey's most desirable neighbourhoods. Thoughtfully designed, it features 2 master bedrooms with ensuite. One common bathroom with two other bedrooms on top floor. It features open concept plan, front entrance opens to 12 foot high ceilings of living room & dining room. Beautiful kitchen and WOK kitchen, spacious family room on main floor. Rec. room with 2pc bathroom & 2 bedroom legal suite downstairs. High-end finishes include quartz countertops, gas ranges, vaulted ceiling and exquisite crown molding, central AC, Built in Vacuum. This home blends luxury, comfort, and practicality in a prime location. OPEN HOUSE SUNDAY AUG 17 1PM-4PM. (id:60626)
Keller Williams Ocean Realty
3915 Old Red Mountain Road
Rossland, British Columbia
Excellent Rossland / Red Mountain INVESTMENT opportunity at THE BLOCK!! This property has been substantially renovated to include 4 one-bedroom apartments for long-term rentals, 7 hostel rooms for nightly rentals (with shared common areas, laundry and storage lockers) and a campground with 6 fully serviced RV sites as well as an open field for camping! Located one minute from world-class skiing at Red Mountain Resort and one minute from the top of Rossland with biking & walking trails right out the door! The zoning on this property allows for multiple uses and it has a great CAP rate! Contact your Realtor for more information on this great income property. **Note - room sizes and floor plans are approximate for Apartment #2 and Hostel Rooms 1,2,3,6 and 7 ** (id:60626)
Century 21 Kootenay Homes (2018) Ltd
2096 May Rd
Comox, British Columbia
Discover this stunning, well-maintained 4,799 sq ft home, situated at the end of a quiet no-through road on 2.57 peaceful acres. It includes a spacious 1,544 sq ft, fully wheelchair-accessible 2-bedroom + den suite with a separate entrance, perfect for extended family, guests, or as a fantastic Airbnb or long-term rental opportunity. The main floor features an open-concept design with a bright and inviting living room, complete with a cozy propane fireplace, perfect for those cooler evenings. The well-appointed kitchen includes modern appliances, a walk-in pantry, and a large island, making it an ideal space for entertaining or family gatherings. There’s also a large dining area, cozy sitting space, and a den for added functionality. The luxurious primary bedroom on the main level boasts a walk-in closet and a deluxe ensuite bathroom with a double Jacuzzi jetted tub, a separate shower, and a beautiful double vanity. Upstairs, you’ll find three more generously sized bedrooms, perfect for family or guests. Through the power-gated entrance, a large driveway leads to a fully fenced, partially wooded level acreage. The property includes a charming treehouse, multiple fenced-off gardens, an orchard, and a chicken/duck compound with a pond. Attached to the home is a 3-bay garage, with two of the bays currently converted into a spacious family room featuring a wood stove and plumbing for a sink. There’s also a detached 36'x30' 3-bay shop with lean-to, two over-height doors, and a 220V outlet, perfect for hobbies or work projects. The property is well-equipped for those who need extra storage or workspace. Conveniently located just 10 minutes from town, this home offers easy access to nearby beaches and the trails at Seal Bay Park. The land also has prime potential to build a carriage house with its own access off June Road. A hot tub adds the final touch to this serene country retreat! (id:60626)
Royal LePage-Comox Valley (Cv)
807a Montsell Avenue
Georgina, Ontario
This gorgeous home has it all. From the welcoming entrance way to the main level, second level and lower level, oversize double garage with lots of storage and a high ceiling, the home represents true pride of ownership. On top of the beautiful home and surrounding gardens, there is an amazing 1250 sq ft workshop, with windows, oversized garage door, drive thru from front of home to back of home for easy unloading and loading, , heated flooring, 2 piece, central air, 200 amp, and offers an amazing opportunity to have your own art studio, family gym, a true workshop, a real "man's cave" or simply as a get away for the entire family. Welcome to 807A Montsell Ave, walking distance to Willow Beach on the shores of Lake Simcoe. Belonging to your very own Beach Association is an amazing bonus. The Association maintains the fully fenced grounds, locked, exclusively for the residents. Free parking passes are available to the members. From the moment you step through the double door entrance to this lovely home you can feel the warmth and care that has gone into creating it. From the exterior pot lights, the interior lighting, the layout, the floors, the blend of colours and quality of materials that have gone into creating this open concept home, you know this could be the home for you. Lots of natural light flows through the large windows. An amazing Chef's kitchen awaits you, walk-out to an entertainment deck, large family room with a fireplace and accent walls, and a large family size dining room for all your entertainment needs. 4 generous size bedrooms are upstairs along with a large laundry room, sink, and cupboards up and down for your convenience. Downstairs offers an open concept finished basement for the entire family with an office, 3 piece washroom, furnace room and storage. In additional to all that is being offered, this is an amazing home. Come take a look. You will not be disappointed. This lovely home is waiting for a new family. (id:60626)
Century 21 Heritage Group Ltd.
279 Farley Drive
Guelph, Ontario
Stylishly updated for modern living! Located in Guelphs sought-after south end, this beautifully upgraded home offers over 3,000 sqft of finished living space with 3 bedrooms and 4 bathrooms, perfect for todays busy family. With undeniable curb appeal, it welcomes you with a charming covered porch and double-door entry into a bright foyer. The main floor boasts rich hardwood and 9-foot ceilings, creating an airy feel. The formal dining room sets the tone for elegant entertaining, featuring full-height paneling, crown molding, and a striking contemporary chandelier. The heart of the home is the show stopping eat-in kitchen, complete with two-tone cabinetry, quartz countertops, stainless steel appliances, and a sunny breakfast area with walkout to the backyard. A cozy family room anchored by a gas fireplace and custom built-in bookshelves - the perfect space to unwind. Upstairs, rich hardwood flooring flows throughout. The luxurious primary suite impresses with a bay window, walk-in closet, and a spa-like 5-piece ensuite with jacuzzi tub. The fully finished basement offers exceptional flexibility - ideal for a home office, gym, playroom, or guest suite, complete with a full bathroom. Outside, the fully fenced yard is your private retreat, featuring an inground pool, mature landscaping, covered patio area, and an insulated pool house with hydro. Recent updates include a new pool liner, cover, heater, and equipment, as well as updated windows, furnace, AC, staircase, flooring, kitchen cabinetry, and much more! Located minutes from schools, parks, amenities, and the 401 - this home truly has it all. (id:60626)
Royal LePage Royal City Realty


