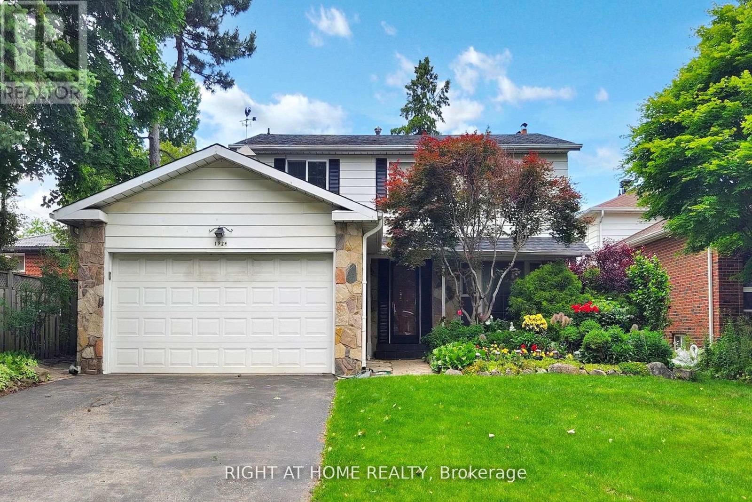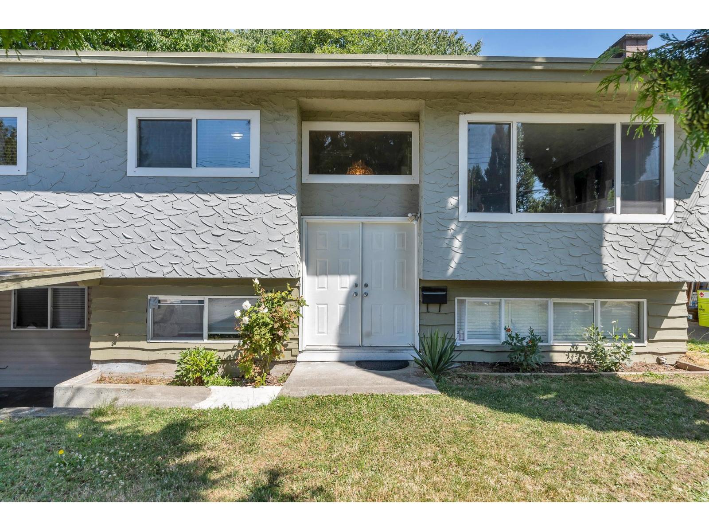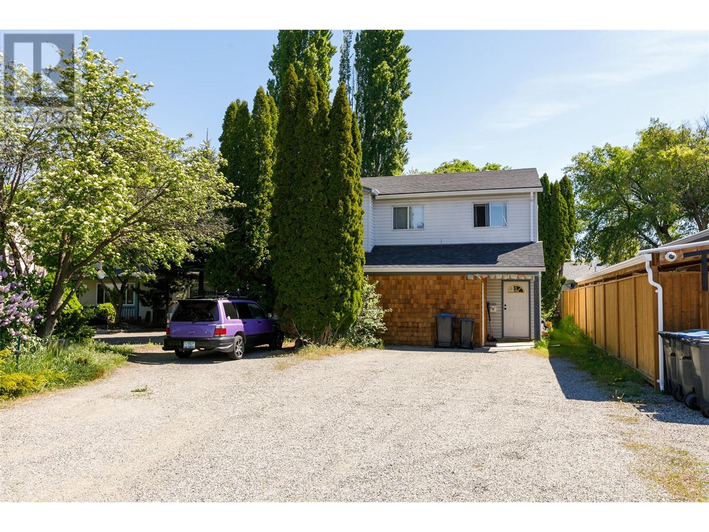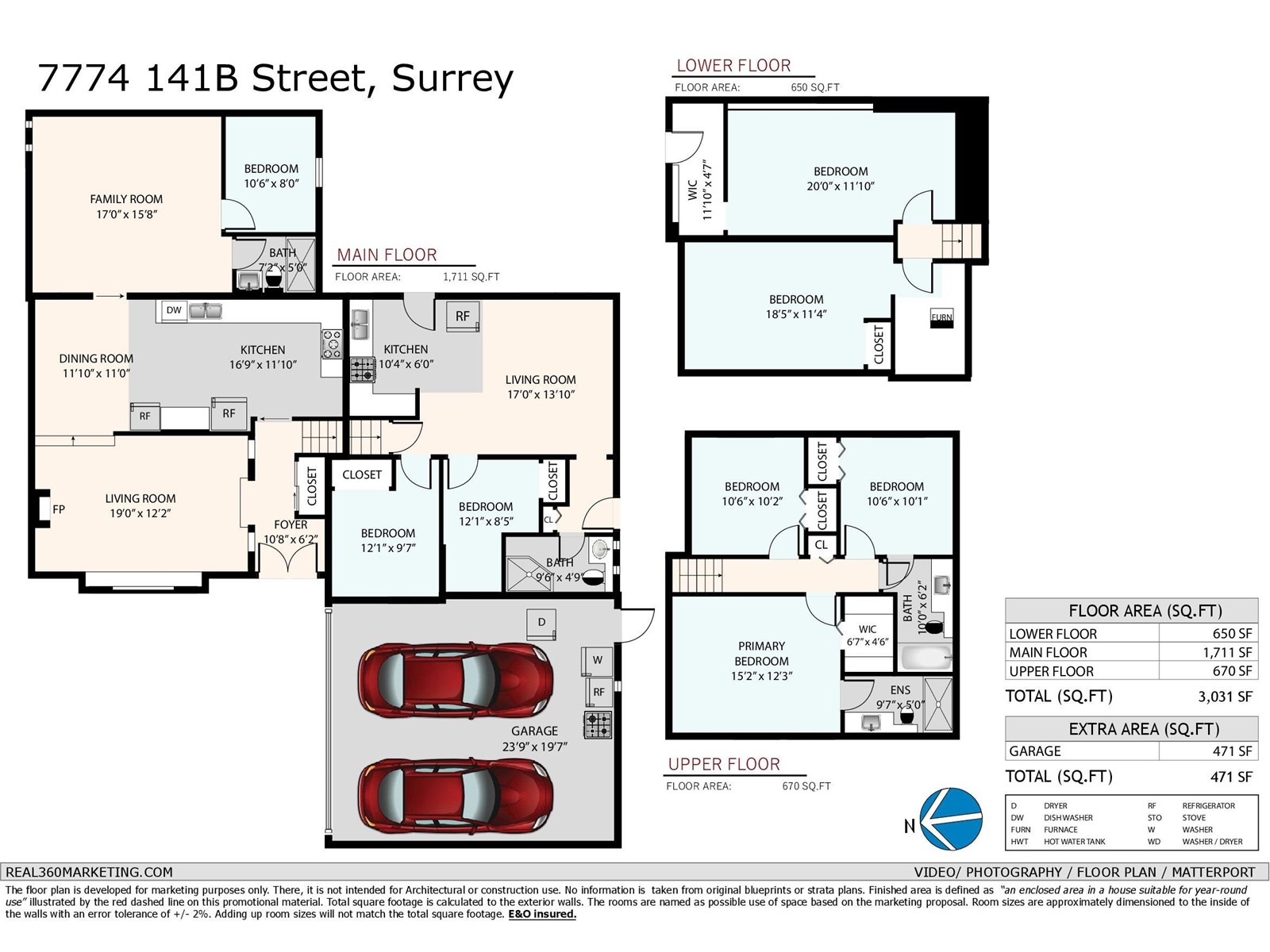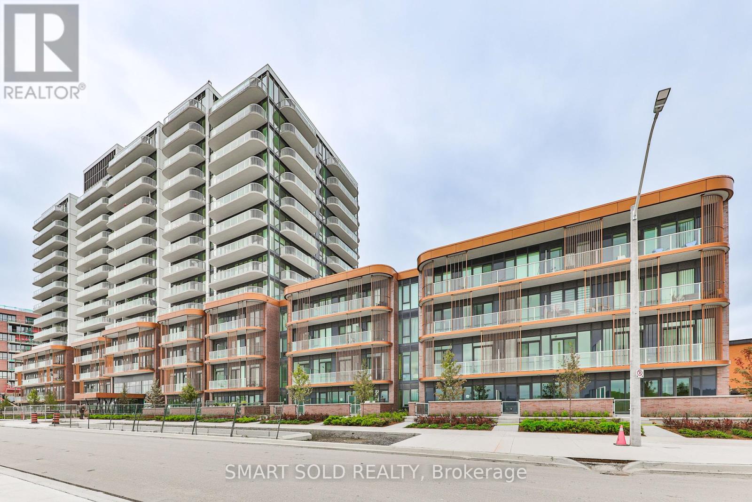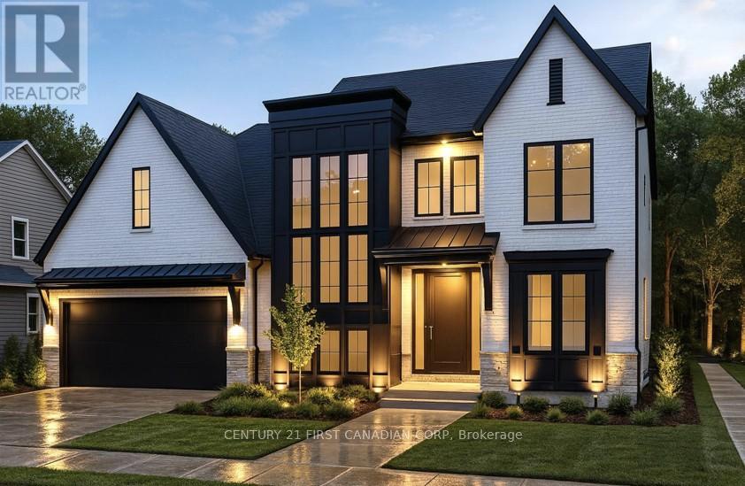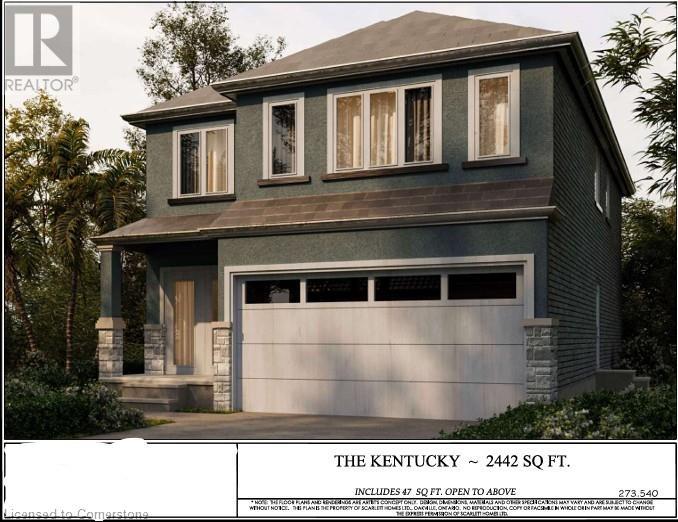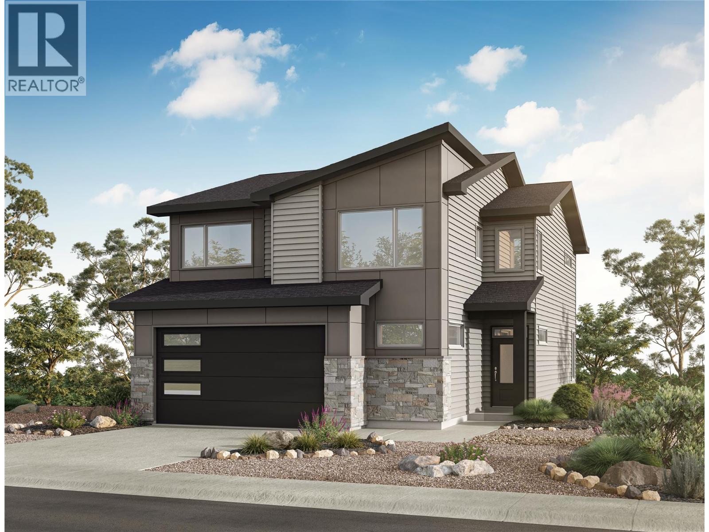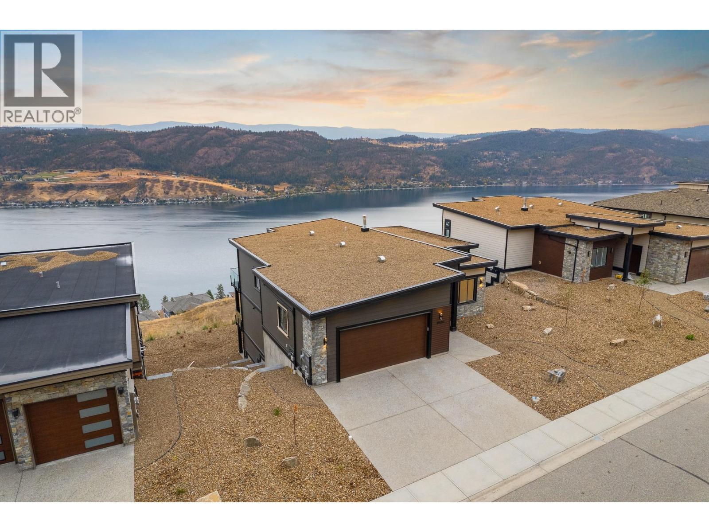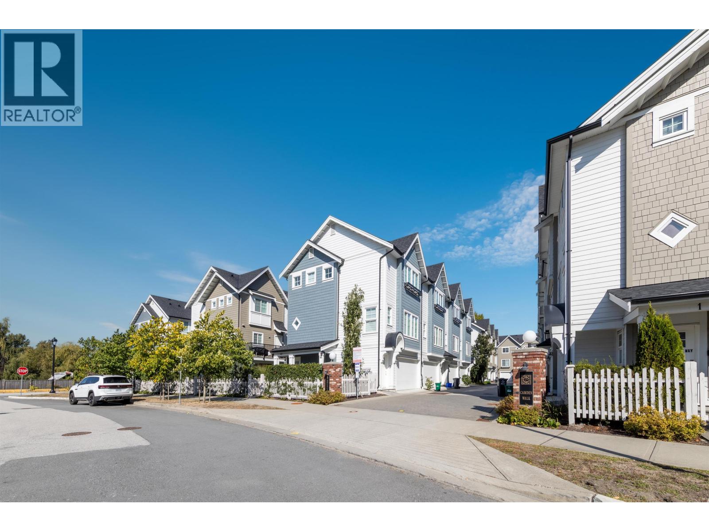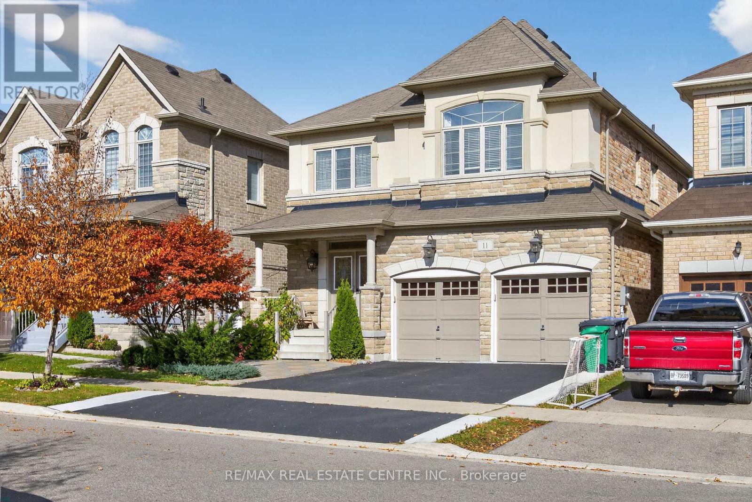1924 Steepbank Crescent
Mississauga, Ontario
Location, location, location - in the prestigious Applewood community of Mississauga East, right on the border of Toronto. Schools, sports facilities, shopping, places of worship. Living total spaces around 3,000 sq ft. Amazing walking and bike trails, Markland Woods golf club on the other side of the road. Set on a beautiful 60 x 113.91 Feet lot, this 4 Bedroom, 3 bathroom home offers the perfect blend of both indoor and outdoor space, in a close-knit community known for its schools and green space. Upon entrance you'll be greeted by warm hardwood floors that create a cozy and inviting atmosphere throughout. The main floor boasts a formal dining room, a separate living room with serene views of a professionally landscaped garden, an eat-in kitchen and charming family room. Double garage, 3 parking in driveway, total 5 parking! Very desirable street minutes to schools, parks, golf course, Sherway Gardens, minutes to hwy 427, Pearson Airport and more! Bring your designer to add your personal touches! This home is not just a residence; it's an investment in a lifestyle. Etobicoke Centennial sports facilities - 5 minutes drive. Easy access 2mins drive to 427 highway and very close Pearson Airport. The master bedroom with an extra-large walk-in closet looking extra room with window. (id:60626)
Right At Home Realty
11415 87 Avenue
Delta, British Columbia
Spacious 6 bedroom home with a 3 bedroom legal suite near the heart of North Delta! Just steps to shopping, parks, transit, and schools, this home offers great potential for families or investors. The home has had some updates and features a functional layout, a covered porch, and a generous backyard that backs onto a quiet bike/walking path and greenbelt. Enjoy the convenience of a central location on a nice lot with room to grow.Open House Sun Nov 9th 2:30pm-4pm (id:60626)
RE/MAX Performance Realty
3007 Lowe Court
Kelowna, British Columbia
NEW USE and ZONING change to UC5 for this Colossal Development Opportunity! With PHASE 1 in the OKANAGAN COLLEGE TOA (Transit Oriented Area), PHASES 2 and 3 on a TRANSIT SUPPORTIVE CORRIDOR, this LAND ASSEMBLY offers a total potential of 4.331 acres or 188,658.36 sq ft of land! Each phase is now UC5, allowing 6 storey mixed use. The total Assembly has a combined FAR of 380,017.44 sellable sq ft and up to 474,346.62 sellable sq ft with bonuses up to .5 FAR added. TOTAL LIST PRICE $37,694,225 PLS NOTE: 3007 Lowe Court is in PHASE 1 and there is the option to purchase PHASE 1 only, up to 1.326 acres or 57,760.56 sq ft. At 2.5 FAR, there is a potential 144,401.40 sellable sq ft and up to 173,281.38 sellable sq ft with bonuses up to .5 FAR added. TOTAL LIST PRICE $12,072,000 Easy walk to buses, college and high schools, beaches, restaurants, shopping, the hospital and more! Flat site, easy to build, with exceptional exposure on Gordon Dr and excellent access off Bouvette St and Lowe Ct. Buyers to do own due diligence on intended use, both municipally and provincially. Some lots not listed. (id:60626)
Coldwell Banker Horizon Realty
7774 141b Street
Surrey, British Columbia
This renovated 7-bedroom, 4-bathroom home sits on a 7,985 sq ft lot in a quiet neighbourhood. The home features a new kitchen cabinets fresh paint, and a bedroom on the main floor for elder parents. Additional highlights include a 2-car garage and a fully finished basement. (id:60626)
Sutton Group-West Coast Realty (Surrey/24)
114 - 220 Missinnihe Way
Mississauga, Ontario
Welcome to Brightwater at Port Credit. Brand New Townhouse , An Award Winning Community At Port Credit With A Spectacular View Of Lake Ontario. 3 Bedrooms + Den With Modern Kitchen, Open Concept Living/Dining .Keyless Entry. Modern Kitchen With B/I Appliances, Open Concept Large Floor To Ceiling Windows. Main Floor Opens To A Large Patio Equipped With Natural Gas For BBQ And A Private Access To The Main Road. The Bedrooms On The Second Floor Have Large Windows And Balcony Overlooking The Water Including A Large Den Which Can Be Used As An Office Or Additional Living Space. Building Amenities Include 24hr Concierge, Gym, Lounge/Party Room, Co-Working Space, Pet Spa, Bicycle Storage, Outdoor Dining/BBQ And Shuttle Bus. This Beautiful Townhouse Is Located In A Vibrant Community Within A Walking Distance From Restaurants, Shops, Farm Boy, Banks, Schools, Pub Transit, Waterfront Parks, Trails, **EXTRAS** 2 Keyless Entry Fobs, 1 Private Entrance Key From Main Road, 1 Parking Spot, 1 Locker. Appliances Include Fridge, Stove, Over The Range Microwave, Dishwasher, Stacked Washer/Dryer, current tenant willing to stay at 3500 dollars a month or can be delivered vacant (id:60626)
Smart Sold Realty
Lot 53 Lunar Drive
London North, Ontario
Royal Oak Homes proudly presents The Luca, a thoughtfully designed 2-storey home featuring 4 bedrooms, 2.5 baths, and a spacious 2-car garage TO BE BUILT in the prestigious Sunningdale Crossings community in North London . With its smart layout and modern finishes, this model perfectly blends style, comfort, and functionality for todays families. The main floor offers a huge living area, dining room, and kitchen, highlighted by a large hidden pantry that extends the full length of the kitchena true showpiece for both entertaining and everyday living. A private office on the main floor provides the perfect space for working from home or managing household tasks. The upper level is home to all four bedrooms, including a generous primary suite with a luxurious 5-piece ensuite. A convenient laundry room completes the upstairs, designed to make daily routines easier. Thoughtfully designed with the perfect placement of windows throughout the homeincluding along the staircaseThe Luca is filled with natural light, creating a warm and inviting atmosphere in every space. Enjoy quick access to parks, scenic trails, top-rated schools, shopping, and major highways. More plans and lots are available. Photos are from previous models for illustrative purposes; each model differs in design and client selections. (id:60626)
Century 21 First Canadian Corp
57 Alexsia Court
Hamilton, Ontario
Prestigious, all brick sub-division. New homes soon to be be under construction in Hamilton and Rymal and W5th. (Sheldon Gates). All selections available including brick, stone, roofing, paint, hardwood, trim, vinyl, ceramic tile, kitchen, hardware, etc., unless already chosen. Includes separate entrance to basement. Second floor laundry. Incentive bonus upgrades included: Hardwood and tile throughout all main and second floor, iron spindles, quartz/granite throughout all countertops. (id:60626)
Realty Network
465 Morningview Drive Lot# 55
Coldstream, British Columbia
Discover the space, comfort, and flexibility of this Everton Ridge Built Home – a thoughtfully designed 2,345 sq.ft. residence that adapts to your lifestyle. Whether you’re looking for room to grow or a place to entertain, MV55 offers the perfect balance of function and Okanagan-inspired living. Highlights include: Up to 5 bedrooms – including an upper den that can easily be converted to a bedroom Spacious, sunlit mudroom – ideal for active families. Expansive rear deck – enjoy incredible views and seamless indoor-outdoor living. Elegant 4-piece spa-inspired ensuite – featuring a freestanding tub for relaxing soaks. Convenient upper-floor laundry – with sink and added storage space. Versatile flex space – perfect for a media room, play area, or quiet study zone. MV55 is built for how you live today, with the flexibility to grow into tomorrow. Discover how this home can work for you and book an appointment with our sales team today. (id:60626)
Summerland Realty Ltd.
8920 Tavistock Road
Vernon, British Columbia
Welcome to 8920 Tavistock Road, a statement of refined luxury in Vernon’s sought-after Adventure Bay community. This brand-new, three-level residence offers 3,667 sqft of living space, with 5 bedrooms, 5 bathrooms, and floor-to-ceiling lake views at every turn. The main floor features 9-foot ceilings, oversized windows, and an open-concept design that blends a chef’s kitchen with an elegant dining area and inviting living room, all anchored by a striking stone accent wall with a natural gas Napoleon fireplace. The kitchen is built for both style and function, highlighted by a spacious island and instant pot filler. The primary suite is a true retreat with a spa-inspired ensuite and walk-in closet, joined by a second bedroom for added flexibility. The lower level is an entertainer’s dream with three additional bedrooms, a large family room, and not one but two custom wet bars that flow seamlessly to a lakeview balcony. Wine enthusiasts will appreciate the hand-crafted stone wine cellar, while the walk-out basement completes the package with a massive rec room, full bath, and access to a covered patio overlooking Okanagan Lake. Two upper decks and xeriscaped landscaping maximize outdoor living while minimizing maintenance. Residents of Adventure Bay enjoy private beach access, tennis and pickleball courts, and scenic trails. This home blends elegance, convenience, and the Okanagan lifestyle book your private tour today. (id:60626)
Keller Williams Ocean Realty
9 9211 Mckim Way
Richmond, British Columbia
Open house Oct.18 Sat. 2-4PM. CAMDEN WALK, the award-winning townhouse community by Westmark Group. Located in the Alexandra neighbourhood of West Cambie with all amenities at your doorstep. This ultra-luxury townhouse features 3 bedrooms and 3 bathrooms, a designer kitchen, a double tandem garage, Fisher & Paykel appliance package, geothermal heating complete with AC (allowing you to enjoy a consistent, comfortable temperature all year round at a low cost), and private backyard with a deck. Walking distance to Aberdeen Skytrain station, local schools, parks, retail and more. (id:60626)
Royal Pacific Realty Corp.
11 Fieldstone Lane Avenue
Caledon, Ontario
Immaculate 4 Bedroom Home On A Premium Lot. Freshly Painted In Neutral Colours. Hardwood Floors On Main & Upstairs Landing. Oak Staircase. Spacious Kitchen Offers Stainless Steel Appliances, Recently Installed Backsplash, & Pantry. Large Main Floor Powder Room With Wheelchair Access. Primary Bedroom Includes A Walk In Closet, & 5Pc Ensuite with Jacuzzi Tub and Double Sinks. All Light Fixtures Connected To Smart Light Switches. Newly Installed Tankless Hot Water Tank Is Owned. Backyard Oasis Features A Beautiful Garden & Gazebo. No Neighbours In The Back Means Quiet Enjoyment Of The Outdoors & More Privacy. Front Yard Has Been Upgraded With Poured Concrete Connecting The Backyard With A Sidewalk. This Vibrant Community Features Numerous Schools, Stores, Parks With Splash Pads, Walking Trails, & Community Centre. Easy Access To Public Transportation, Highway, Airport, Major Shopping Centres. (id:60626)
RE/MAX Real Estate Centre Inc.
48 Minnewawa Road
Mississauga, Ontario
Welcome Home to this Charming Two Bedroom Bungalow Located in the most Highly Desirable area of Port Credit. Neatly Tucked Away South of Lakeshore Road between Adamson Estate and Tall Oaks Park, this 50 by 140 foot lot could be the Perfect Spot to Build your Dream Home. Zoning could allow Over 3500 square feet of above grade living space with total living space well over 5000 square feet. This mature and family-friendly area is walking distance to Lake Ontario, the Main Port Credit tourist area and Marina. The Charming Village of Port Credit will win you over with it's Boutique Shopping, Upscale Dining, Vibrant Live Music Scene and year-round Festivals & Events. Commuters will Appreciate the Short Walk to the GO Train and future Hurontario LRT transit hub. Quick and convenient access to the QEW, and a 15-minute drive to Pearson Airport. Families will Appreciate top-rated Schools near by including Mentor College and Cawthra Park Secondary (school for the arts). Embrace anactive Port Credit Lifestyle by Biking, Running, or Walking on the nearby Waterfront Trail or launch your Kayak or Paddle Board from the local Marina. (id:60626)
Royal LePage Real Estate Services Ltd.

