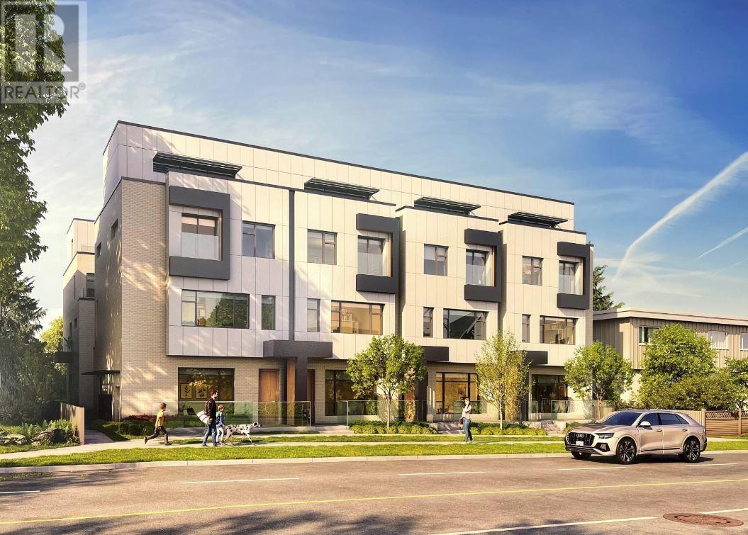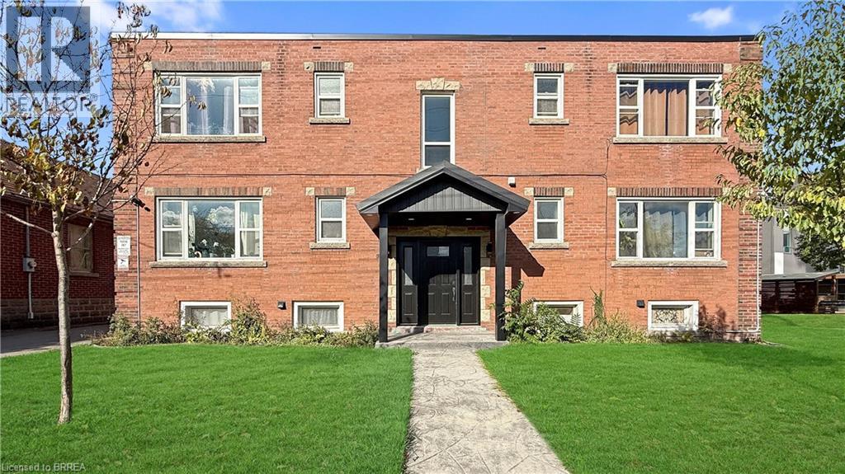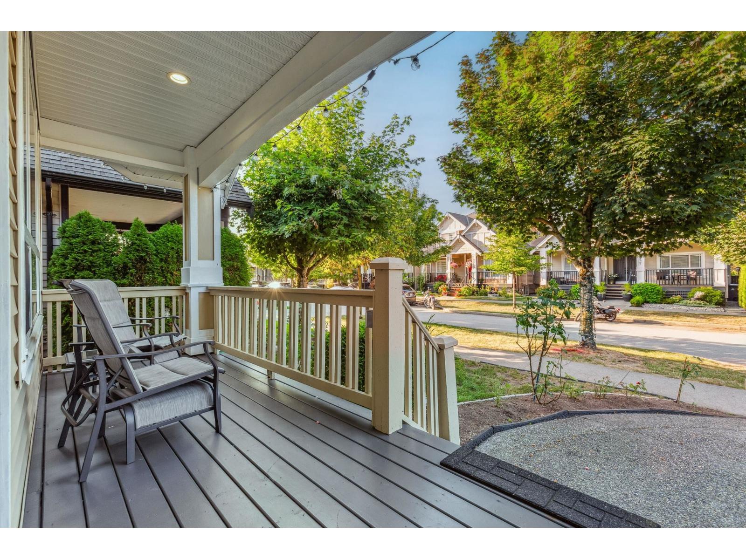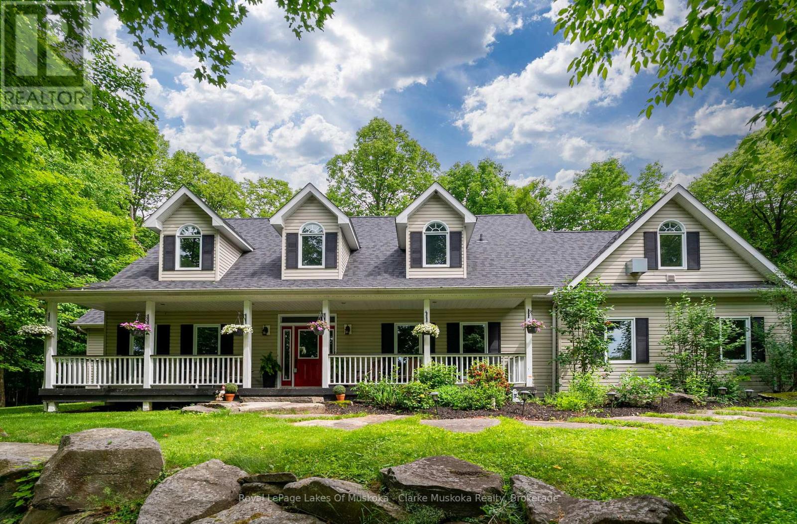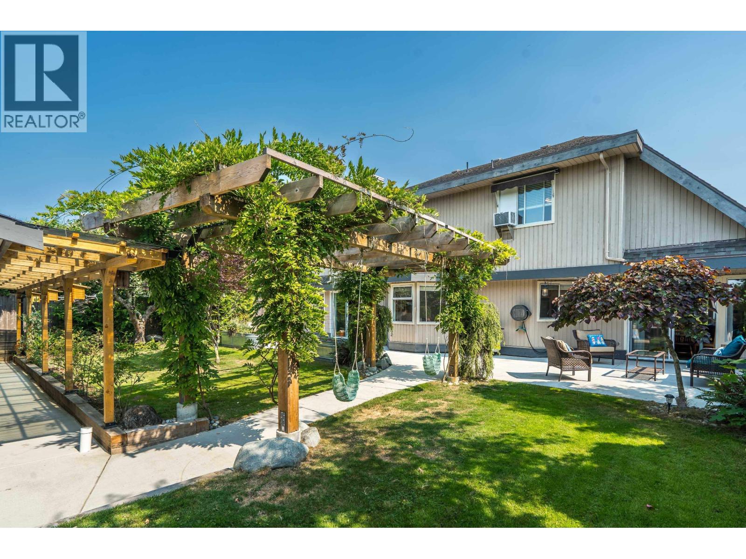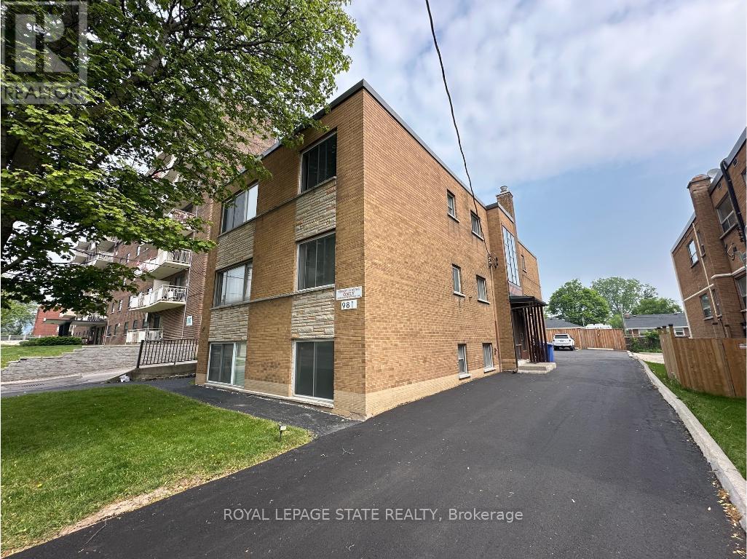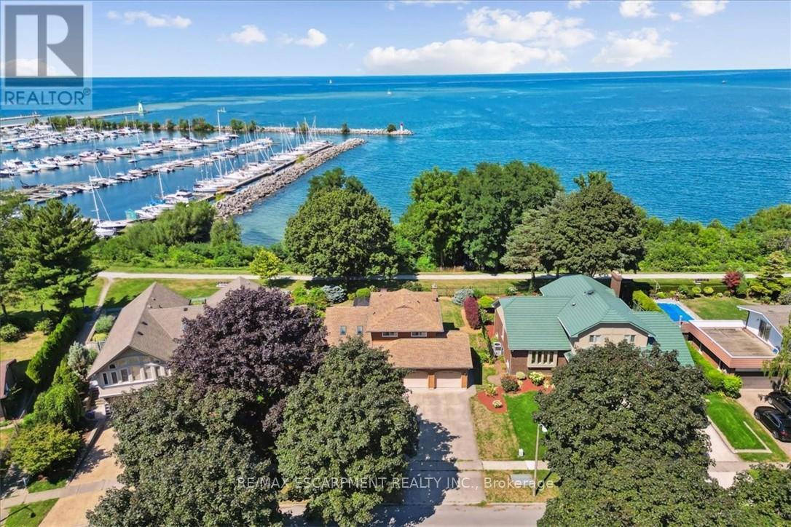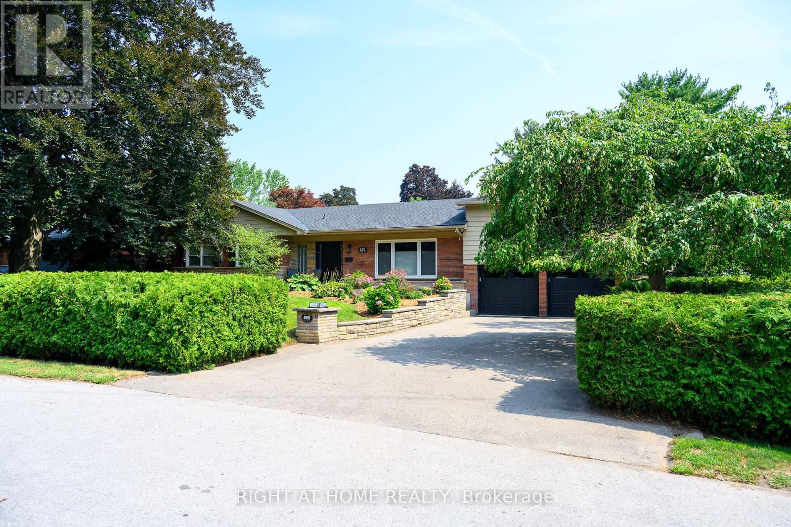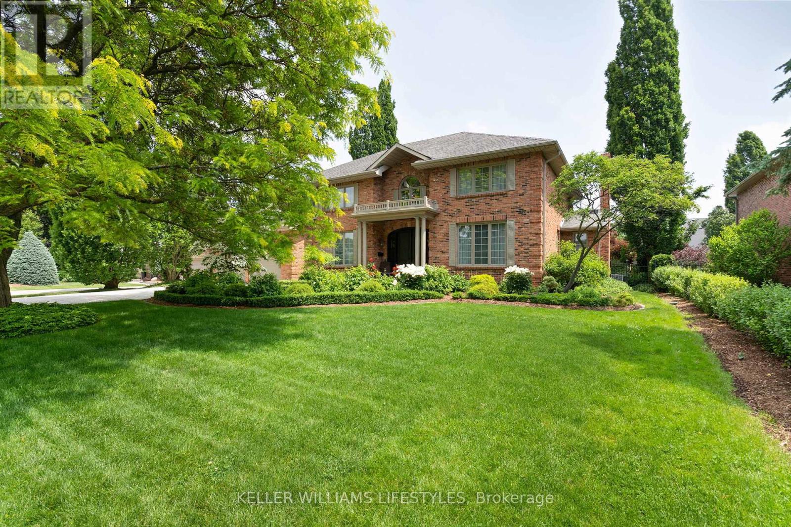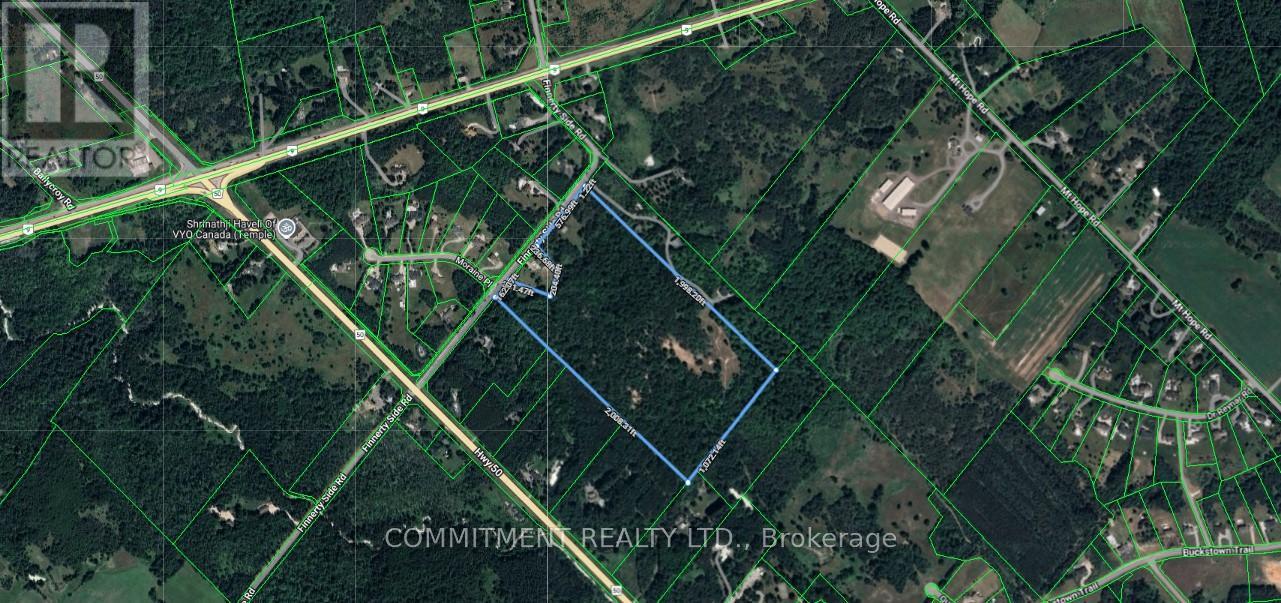655 Gayne Boulevard
Burlington, Ontario
Welcome to this beautifully updated, 5 bedroom, 4 bathroom, sprawling ranch home offering over 3700 sq ft of living space. Ideally situated on an expansive 96 x 124 ft, private, tree lined lot in a quiet, coveted south Aldershot neighbourhood. The quality finishings, functional layout, stunning grounds and desirable location make this a rare find. Step inside to the welcoming foyer which leads to the open concept living room and dinning room featuring hardwood floors, stone fireplace and picture windows. The kitchen feels like your own bistro complete with Wolf range, lots of counter space, plenty of storage with 2 large pantries, ample cupboards, dine-in area and a spectacular view of the backyard. A chef’s dream space to create. The spacious split floor plan is ideal for families. The primary suite with a private den, and a gorgeous updated spa bathroom, a second bedroom plus a powder room are at one end of the home. At the other end, three additional generous sized bedrooms and a newly updated 3 pc bathroom. The incredible backyard is where memories are made. Lounging around the in-ground pool, relaxing under the custom pergola, or entertaining family and friends, it’s like having a private 5 star resort. The lower level of the home offers so much space and versatility. A huge rec room with fireplace and custom bar, 3 pc bathroom, office, den, laundry, workout room and loads of storage including a cedar lined closet. There are three separate entrances to the lower level, the perfect set up for an in-law suite. Fully fenced yard. Double garage with inside entry. Located near Lake Ontario, walking and biking trails, parks, schools and downtown Burlington’s shops and restaurants. Commuting is easy with quick access to the GO train and major highways. 655 Gayne offers an abundance of space and an idyllic lifestyle. All you need to do is unpack and enjoy. Full list of the features and updates available upon request. (id:60626)
Right At Home Realty
112 433 E 3rd Street
North Vancouver, British Columbia
Welcome to TERZA by NAM Developments. A boutique collection of urban townhomes in North Vancouver´s Lower Lonsdale neighborhood. Prime location within walking distance of various parks, schools, recreation and urban conveniences. Contemporary homes that have been intelligently designed to the highest B.C. Building Code Step 4. TERZA is net-zero-ready & will save homeowners up to 50% in energy efficiency & sustainability compared to traditional homes. Luxurious features include: air conditioning, heated bathroom floors, Spacious City View decks, Quartz tops, Kohler fixtures, sleek roller blinds & a Fisher Paykel appliance package. Designed by Helen Basharat of BFA Studio Architects. Walk to Shipyards, Lonsdale Quay and all the funky Lonsdale shops. These homes will not disappoint! (id:60626)
RE/MAX Crest Realty
309 Strathearne Avenue
Hamilton, Ontario
Excellent investment opportunity providing a net income of over $7K/month! All six units are fully renovated and rented at market rent. Just sit back and watch the money roll in! (id:60626)
Real Broker Ontario Ltd.
RE/MAX Real Estate Centre Inc.
19358 73b Avenue
Surrey, British Columbia
Stunning 2-storey home with 2-bedroom suite in Clayton! GREAT location on a quiet street. A traditional 6-bedroom, 4-bath layout with over 3,600 sq.ft. of living space, this home features maple cabinets, high-end stainless steel appliances, and granite countertops throughout. Four bedrooms upstairs plus a 2-bedroom basement suite with an extra rec room that can be used by the owners or the suite! Sunny south-exposed fenced backyard with a custom-built pavilion and deck, perfect for summer BBQs! Double side-by-side garage (EV ready) with 2-car driveway parking for a total of 4 vehicles! Just a short walk to Shannon Park! Private viewings available now! (id:60626)
Oakwyn Realty Ltd.
1259 Golf Course Road
Lake Of Bays, Ontario
Beautiful custom country home tucked away in the Muskoka wilderness. This stunning 3400+ square foot 3 bed + den, 4 bath one of a kind home located in Huntsville fronts onto the fourth hole of the non-operational Pen lake Farms Golf Course. Nestled in the forest, backing onto 120 acres of protected Muskoka Conservancy and situated on a cul-de-sac, this home is a stunning hidden gem that provides unlimited Rooms History tranquility and serenity. With 6+ acres of land, this property offers a retreat-like experience within believable privacy. In addition, this property also has an amazing bonus. With deeded water access to a shared dock on Peninsula Lake (in common with two other properties), you are a short walk away from enjoying all the swimming, boating, fishing a recreational cottage property has to offer. With this property, you truly get the best of both worlds in terms of residential and cottage living! This country home lends itself to convenience as it is close to year round amenities, Deerhurst Resort, doorsteps away to Algonquin Provincial Park, and Limberlost Trails. There is no shortage of activities available for the whole family. 1259 Golf Course Road is waiting for you! (id:60626)
Royal LePage Lakes Of Muskoka - Clarke Muskoka Realty
4553 66 Street
Ladner, British Columbia
Welcome home! This amazing family home with detached studio is one of a kind. Sitting on a 8448 sqft West exposed lot on a no-thru road with larger acreages for peaceful living. From the grand foyer with 18 ft. ceilings to the large open kitchen/ living space spilling out to the private sun drenched yard you won't be disappointed. Large family friendly kitchen with 2 fridges and entertainers island. Three large bedrooms, all with W/I closets. The large primary suite features a 5 pc ensuite with free-standing tub & brand new custom tile shower. VERY RARE - BONUS 875 sq. ft. DETACHED studio awaits your ideas - gym, workshop, or?? All new perimeter drains, All new custom concrete everywhere. Epoxy garage floors too! This house is a must see! Easy walk to Holly elem & quick commute to the 99! (id:60626)
Sutton Group-West Coast Realty (Surrey/24)
981 Mohawk Road E
Hamilton, Ontario
This is a rare turnkey investment opportunity in the heart of Hamilton Mountain - a fully updated and exceptionally maintained six-unit multi-residential building offering four spacious 2-bedroom units, two spacious 1-bedroom units and parking for up to 10 vehicles. Ideally located along one of the city's most vibrant east-west corridors, the property is steps from the Mohawk Sports Complex and sits on a high-visibility transit route with extended bus service. Tenants enjoy unmatched convenience with easy access to Juravinski Hospital, Limeridge Mall, the LINC and Red Hill expressways, Albion Falls, and numerous hiking trails, making this a highly desirable rental location. Pride of ownership is evident throughout, with a long list of recent upgrades ensuring minimal maintenance and maximum efficiency. Improvements include PVC thermal windows, a updated and fully insulated roof (2011), updated kitchen and bathroom cabinetry, copper and ABS plumbing, copper wiring, fresh paint, and new flooring. A high-efficiency IBC boiler system, installed in 2025, adding to the property's operating efficiency. The building also features convenient on-site laundry and includes six sets of fridges and stoves. With excellent net operating income and strong tenant appeal, this is a stable, income-generating asset that's ready to go - Ideal for investors seeking long-term growth in a thriving Hamilton neighbourhood. (id:60626)
Royal LePage State Realty
93 Westgate Park Drive
St. Catharines, Ontario
Here's your chance for a beautifully renovated 3 bedroom, 2.5 bath, double car garage home, overlooking Lake Ontario and Port Dalhousie Marina. Yul love the great room with cathedral ceilings, pot lights, and quality hardwood flooring, gorgeous kitchen with crisp white cabinetry, butcher block counters, and cerulean blue vistas through oversized kitchen windows. The sunken family room features built-in cabinetry, a gas fireplace and a walk out to an updated two tiered deck where you can watch the boats sail by and catch an awe inspiring sunset. The primary bedroom is an oasis with an abundance of closet space and a gorgeous water view. There is ensuite privileges to a bathroom that could be divided in two, plus two more large bedrooms with double closets. The lower level will make an ideal teen retreat or in-law/guest suite, with a kitchen area, a large luxurious new bathroom, a rec room or bedroom with high ceilings, pot lights, a large window, and a large furnace/storage room. Other features include inside entry to the double car garage, sprinkler system, perennial gardens, wrought iron fencing and access to walking trails. Minutes to Port Dalhousie Heritage District, Sunset Beach and the everyone's favourite carousel. Its not just a home, its a lifestyle. Luxury Certified. (id:60626)
RE/MAX Escarpment Realty Inc.
655 Gayne Boulevard
Burlington, Ontario
Welcome to this beautifully updated, 5 bedroom, 4 bathroom, sprawling ranch home offering over 3700 sq ft of living space. Ideally situated on an expansive 96 x 124 ft, private, tree lined lot in a quiet, coveted south Aldershot neighbourhood. The quality finishings, functional layout, stunning grounds and desirable location make this a rare find. Step inside to the welcoming foyer which leads to the open concept living room and dinning room featuring hardwood floors, stone fireplace and picture windows. The kitchen feels like your own bistro complete with Wolf range, lots of counter space, plenty of storage with 2 large pantries, ample cupboards, dine-in area and a spectacular view of the backyard. A chefs dream space to create. The spacious split floor plan is ideal for families. The primary suite with a private den, and a gorgeous updated spa bathroom, a second bedroom plus a powder room are at one end of the home. At the other end, three additional generous sized bedrooms and a newly updated 3 pc bathroom. The incredible backyard is where memories are made. Lounging around the in-ground pool, relaxing under the custom pergola, or entertaining family and friends, its like having a private 5 star resort. The lower level of the home offers so much space and versatility. A huge rec room with fireplace and custom bar, 3 pc bathroom, office, den, laundry, workout room and loads of storage including a cedar lined closet. There are three separate entrances to the lower level, the perfect set up for an in-law suite. Fully fenced yard. Double garage with inside entry. Located near Lake Ontario, walking and biking trails, parks, schools and downtown Burlingtons shops and restaurants. Commuting is easy with quick access to the GO train and major highways. 655 Gayne offers an abundance of space and an idyllic lifestyle. All you need to do is unpack and enjoy. Full list of the features and updates available upon request. (id:60626)
Right At Home Realty
3573 Fiorina Street
Windsor, Ontario
Build your dream home on this vacant lot in LaSalle's prestigious Seven Lakes community. HADI CUSTOM HOMES proudly presents this massive 2 storey, to be built home that you can personalize with your own selections. The main floor boasts a bright living room with 17 ft. ceilings and gas fireplace, an inviting dining room with access to a covered patio, a functional kitchen with quartz counter tops, a bedroom, and a 4 PC bath. The second story offers two suites: a Master Suite and Mother-In-Law Suite each with a private ensuite bath. The Master Suite also features a spacious W/I closet and has access to a large private balcony. 2 additional bedrooms, a 4 PC bath and laundry room complete the second floor of this gorgeous home. With a 3 car garage, additional basement space, and side entrance this is truly the home you deserve. Pictures are from a previous model and have been virtually staged. (id:60626)
Realty One Group Flagship
95 Highland Woods Court
London South, Ontario
Welcome to 95 Highland Woods Court, an executive residence tucked within one of London's most coveted neighbourhoods, just steps from Highland Country Club. With over 4,900 sq ft of finished living space, this custom-built 4-bedroom, 4-bathroom home offers privacy, prestige, and presence on a quiet court lined with mature trees. From the concrete drive to the manicured landscaping, the curb appeal is commanding. Inside, the grand foyer sets the tone with sweeping oak stairs and elegant sight lines. A formal living room, spacious dining room and sunken family room with a gas fireplace offer warm, refined spaces for everyday living and special occasions. The sunroom overlooks the tranquil backyard and pool area, while the well-appointed kitchen and breakfast area offer both function and flexibility, with walkout access to the rear patio. Upstairs, the expansive primary suite is a true retreat, featuring a rare 6-piece ensuite and a 9'8" x 9'5" walk-in closet with custom cabinetry. Three oversized bedrooms, one with its own walk-in closet, share a beautifully updated 5-piece bathroom. The finished lower level adds exceptional versatility. A sprawling recreation room provides zones for movie nights, games or fitness, complemented by a quiet den or home office and a 2-piece bathroom. A substantial utility room and additional unfinished space offer excellent storage or workshop potential. Outdoors, enjoy sunny days beside the inground pool and evenings under the canopy of mature trees that frame the fully fenced backyard. The poolside cabana has a 2-piece bathroom. With a 3-car tandem garage, main-floor laundry, and proximity to top-rated schools, hospitals, shopping, and transit, this home blends thoughtful design with everyday convenience. Homes on Highland Woods Court are rarely available. Secure your opportunity to own one of the finest. (id:60626)
Keller Williams Lifestyles
9125 Finnerty Side Road
Caledon, Ontario
**** Power of Sale **** Build your own Dream Home and Develop the balance of land as Subdivision, 45.78 Acres Lot, Property is surrounded by luxurious Multi Million Custom Built Homes, VTB Available with strong collateral (id:60626)
Commitment Realty Ltd.


