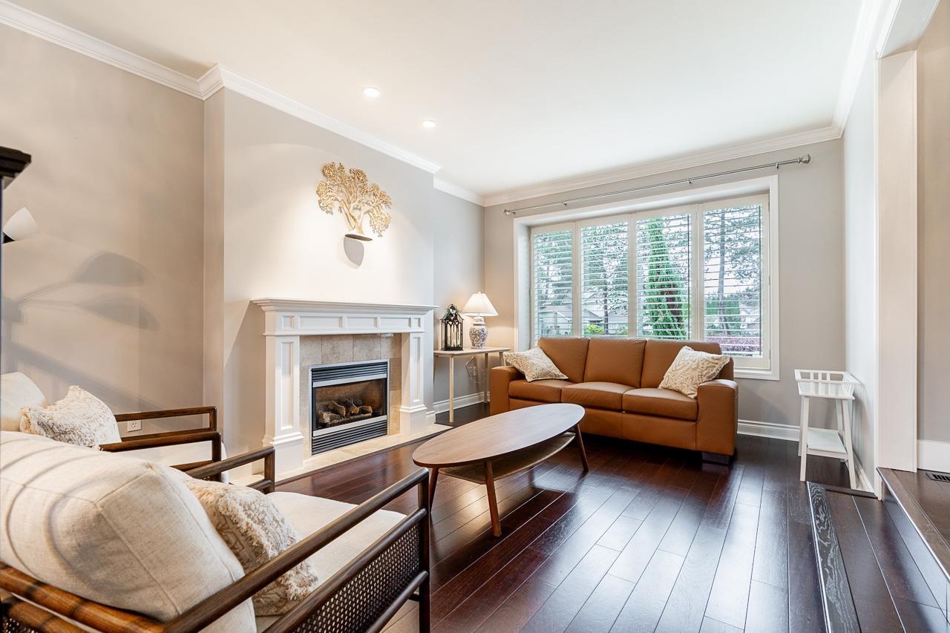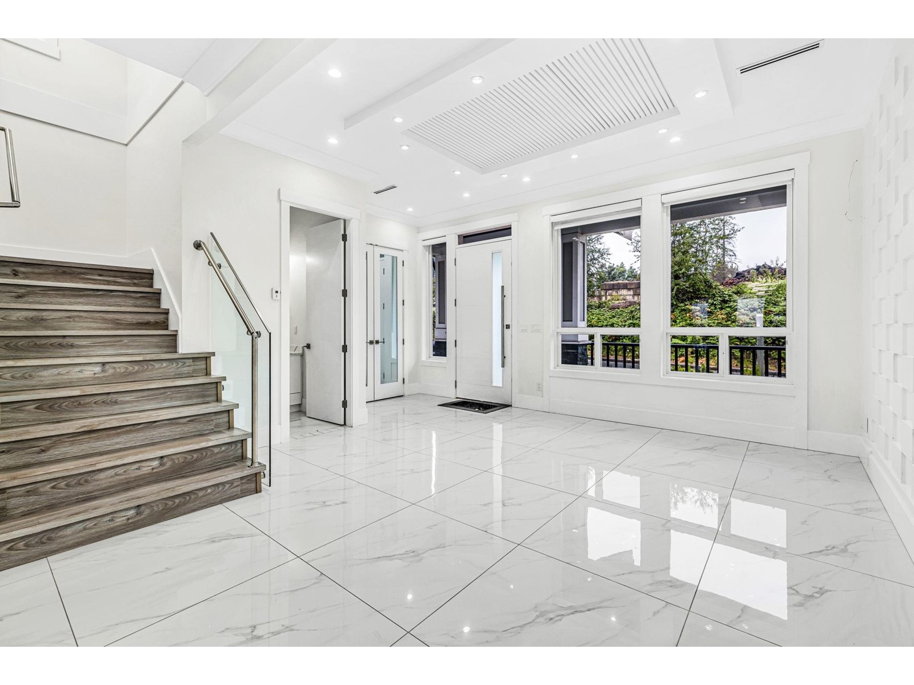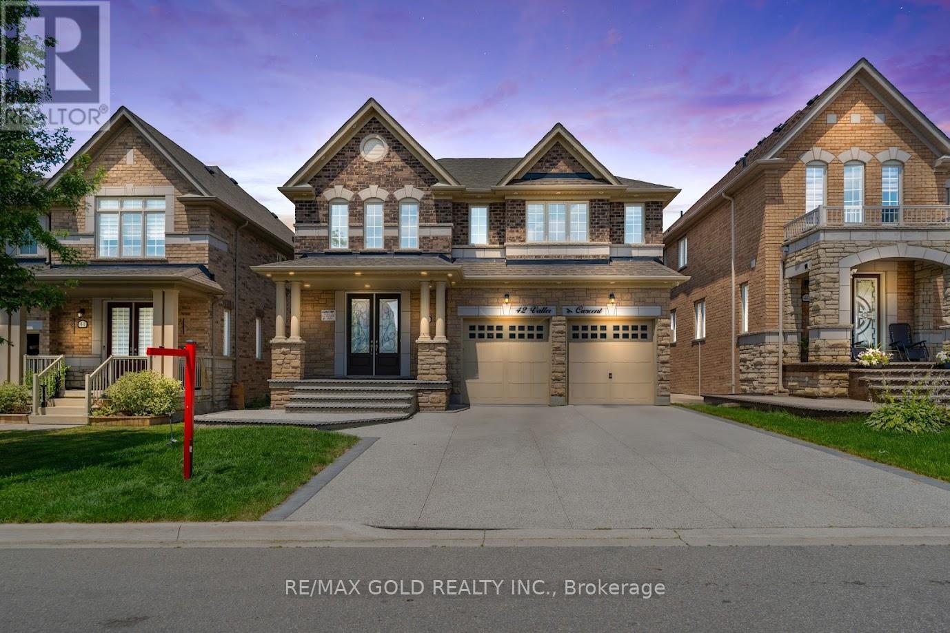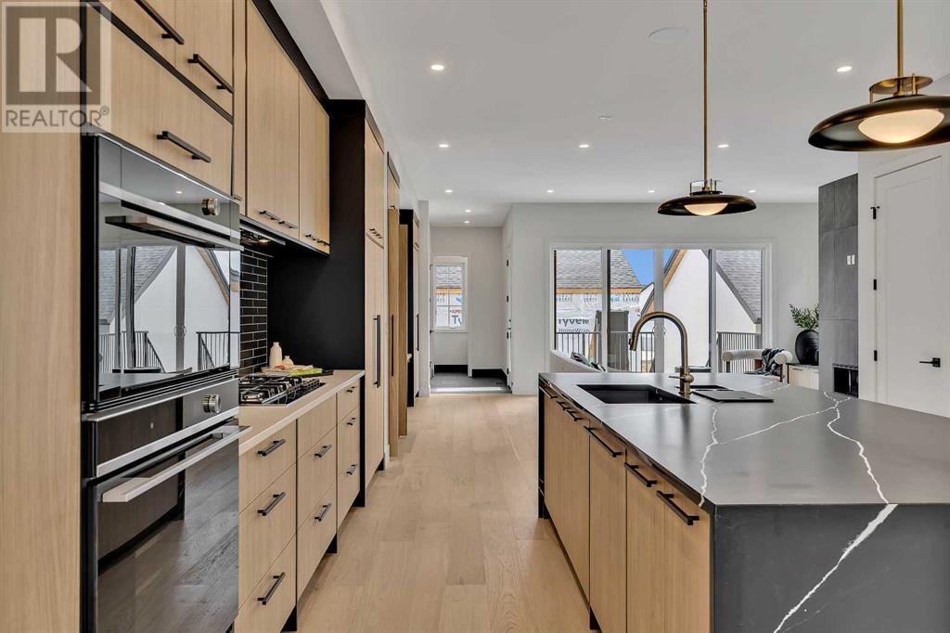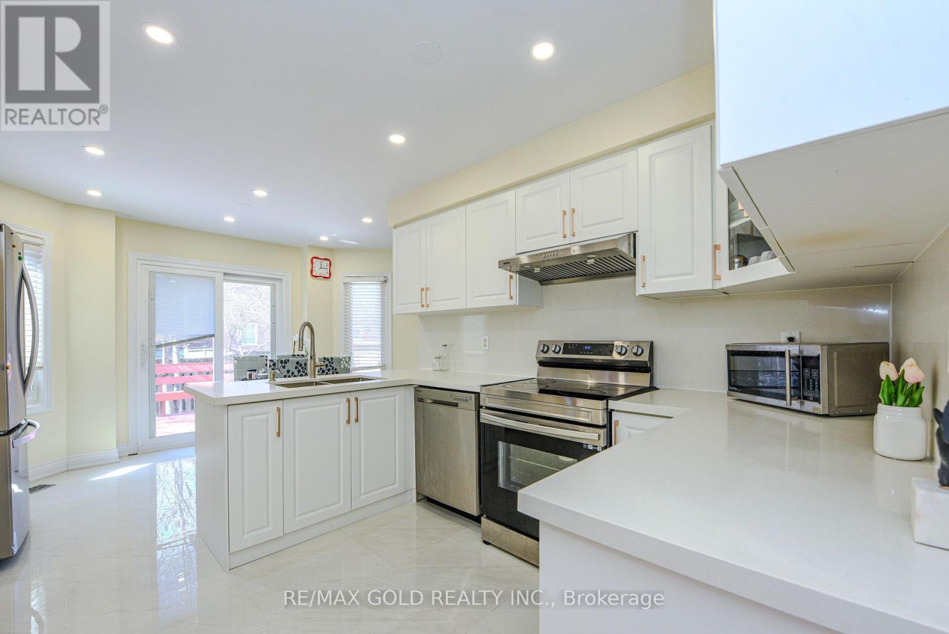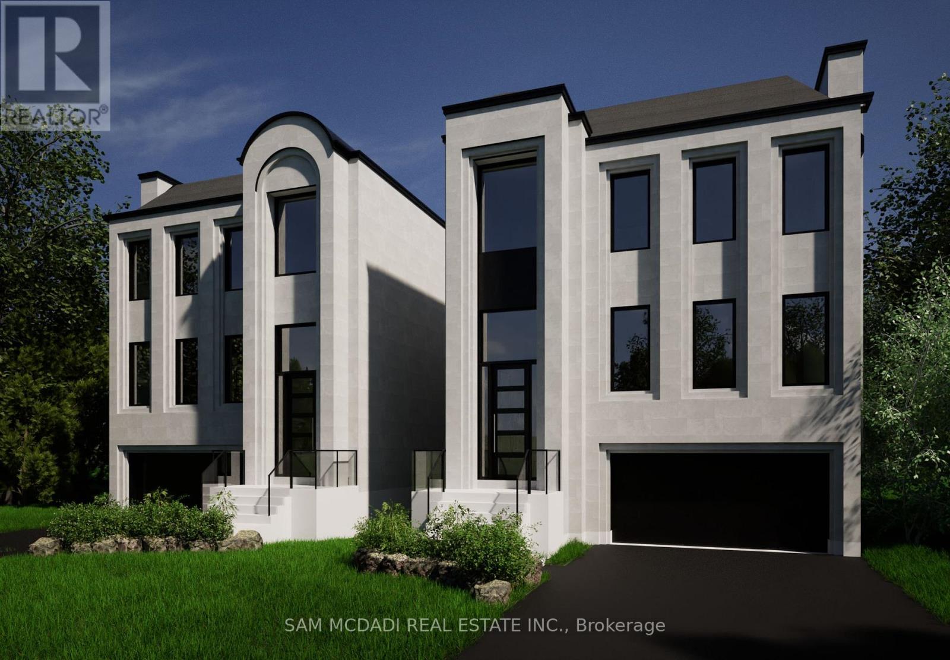24531 Dewdney Trunk Road
Maple Ridge, British Columbia
This exceptional 7-bedroom custom home, sits on a generous 9,000+ sqft lot. It boasts a legal 3-bedroom suite. The main floor features 10-foot ceilings, while the basement has 9-foot ceilings, providing an open and airy feel. The spacious, open-concept kitchen flows seamlessly into the large great room, complete with a gas fireplace, perfect for gatherings. From the main floor, step out onto a large 8x29 deck, ideal for outdoor relaxation. The home includes two master bedrooms, each with its own ensuite bathroom for ultimate privacy and comfort. The basement also offers a dedicated theatre room with its own bathroom, making it a great entertainment space. Located near Garibaldi High School, an elementary school, and a golf course, this home offers (id:60626)
Woodhouse Realty
RE/MAX Lifestyles Realty
8317 Highway 101
Powell River, British Columbia
Discover the epitome of luxury waterfront living on this stunning 375-foot property. Nestled across from an incredible golf course, this exclusive retreat-like home offers breathtaking views of the sought-after pebble beach and unforgettable sunsets. Imagine waking up to the gentle lapping of waves and the serene beauty of the water. This prime location provides endless opportunities for boating, fishing, and simply relaxing by the water's edge. With ample acreage, you have the freedom to create your dream waterfront oasis. This property has a unique development opportunity, with plenty of power already to go, you can build and create a wonderful air b and b business on the pacific ocean. Additionally, this property offers an RV pad with services. This large home offers 4 bedrooms and 2 bathrooms, a large kitchen overlooking your living space with large windows to enjoy the impeccable ocean views. Call today, don't miss out on this unique opportunity! (id:60626)
Royal LePage Powell River
5976 Southpark Grove
Surrey, British Columbia
Stunning Custom Home in Coveted Panorama Ridge Cul-de-Sac. This meticulously maintained custom-built 3 bedrooms +DEN residence is a must-see, offering tranquility and privacy in a desirable cul-de-sac setting. Thoughtfully updated throughout, the home features a bright, inviting ambiance enhanced by a functional, sunlit kitchen overlooking a serene stream-perfect for enjoying nature from the comfort of your home. Designed with open-concept living in mind, this home seamlessly blends family functionality with effortless entertaining. The luxurious primary ensuite evokes a spa-like experience with elegant "his and hers" features. Enjoy the beautifully landscaped west-facing yard, ideal for relaxing evenings. (id:60626)
Century 21 Coastal Realty Ltd.
14452 68a Avenue
Surrey, British Columbia
Welcome, this incredible home boasts over 2898 SQFT of open concept living space with high ceilings, top-notch quality, and luxurious finishes. The main floor features a stunning kitchen with a deck with a insane view. While upstairs you'll find 4 bedrooms and 2 baths.The open concept kitchen is a dream for any family chef, complete with an oversized island and a spacious wok kitchen. This home is fully integrated with the latest smart home technology, including LED lights, central AC, and high-end stainless steel appliances. Truly a place to call home. You'll love the convenient location near to Schools, performing art center, highway and transit access. (id:60626)
Saba Realty Ltd.
42 Valleybrook Crescent S
Caledon, Ontario
Welcome to 42 Valleybrook Crescent, a stunning detached home located in the highly sought-after Southfields Village community of Caledon. Boasting over 3,000 sq ft of elegant living space, this home features 4 spacious bedrooms upstairs plus a versatile den/office, perfect for working from home or a quiet study area. The heart of the home is a fully upgraded white kitchen with premium finishes, ideal for both entertaining and everyday living. The finished basement includes a large room, an upgraded full washroom, and a separate entrance offering incredible potential for extended family or rental income. Located in a family-friendly neighbourhood close to parks, schools, and all amenities this is the one you've been waiting for! (id:60626)
RE/MAX Gold Realty Inc.
330 Normandy Drive Sw
Calgary, Alberta
Welcome to your dream home in the picturesque community of Currie, Calgary! OFFERING OVER 3400 SQ FT OF DEVELOPED SPACE. This stunning black farmhouse beautifully merges modern elegance with rustic charm. With 4 spacious bedrooms and 3.5 luxurious baths, this residence offers ample space for comfortable living and entertaining.Approaching the home, you’ll be captivated by the contemporary elevation, impressive curb appeal and streetscape. The beautifully crafted interior features a GOURMET KITCHEN that is a chef's delight, showcasing a unique design with a WATERFALL ISLAND equipped with A TROUGH SINK, FISHER & PAYKEL BUILT IN PANEL COVERED FRIDGE & FREEZER, a NATURAL GAS STOVE, built-in convection oven and a speed oven/microwave, and custom cabinetry, all enhanced by under-cabinet lighting. The cozy living room is perfect for gatherings, featuring built-ins that add sophistication to the space. You also get to enjoy summer days in this fully AIR-CONDITIONED HOME.The serene master suite is a true retreat, complete with an elegant ensuite featuring HEATED FLOORS, a large double vanity with custom mirrors, and a freestanding tub that invites relaxation. Additional bedrooms provide comfort and privacy, while the upper floor includes a conveniently located LAUNDRY ROOM EQUIPED WITH A SINK and AMPLE STORAGEThe fully developed 1000+ sq ft basement is an entertainer's dream, equipped with HEATED FLOORS, EPOXY FLOORS IN MECHANICAL ROOM & STORAGE, CUSTOM BUILT IN ENTERTAINMENT UNIT AND WET BAR. This home also features a COMPLETELY FINISHED & PAINTED GARAGE, with a CHARGING POINT; providing a polished and functional space for your vehicles. Additionally, this home features PREMIUM VINYL FENCE AND COMPLETE LANDSCAPINGThe Home is designed for modern living, with cutting-edge technology including wired cameras, and integrated speaker zones for indoor and outdoor enjoyment. OTHER UPGRADES include STEP LIGHTS along the Stairways, HARD WOOD ON STAIRS and on hallway to bedroom, MILLWORK in PANTRY, LEVEL FIVE FLAT CEILINGS THROUGHOUT THE HOUSE, TILE BASE in Master Ensuite & Upgraded millwork in living area.Situated in Currie Barracks, one of Calgary’s finest inner-city communities, you’ll enjoy access to parks, walking and biking trails, and over 12 schools catering to all educational levels. This exceptional home combines elegant design, modern conveniences, and a vibrant community, making it a must-see for any discerning buyer. Don’t miss your chance to make this luxury residence your own! Schedule a viewing today and experience the warmth and beauty of this exquisite home. (id:60626)
Real Broker
128 Bunker Hill Drive
Hamilton, Ontario
Welcome to a Home Like No Other! Nestled into the Niagara Escarpment, this Custom Built Bungaloft with additional Apartment needs to be seen to be believed - it's now a great two family solution. Originally commissioned by one of Hamilton's most prominent Businessmen and Philanthropic families (Owen and Marta Boris), this architectural marvel was designed to integrate seamlessly into nature. The centrepiece of the Main Level is the Great Room, with a 16 foot high Beamed and Vaulted Ceiling, Brick Focal Wall, Copper Fireplace, and Floor to Ceiling Windows looking outward upon a Landscaped Courtyard and the Escarpment. Up above sits the Master Loft, complete with BR, Ensuite, Office, Walk-In Closet and Walk-Out Terrace. Updates completed by the current, and only 2nd Owner, include a new Kitchen with Quartz Counters, B/I Appliances, Wine Fridge and Custom Cabinetry, Master Ensuite, Roof, Furnace, A/C, HWT (*2025), and Elevated Deck. With the Courtyard, Master Terrace and Deck, there are three separate outdoor areas to enjoy the surroundings. The Main Level of the Original Home also boasts two Retro Chic Bathrooms, and three good-sized Bedrooms, all with Courtyard Views. The Lower Level adds even more value, with Inside Entry from the Garage, a Massive Gym, Rec Room/Music Studio/Flex Space, Full Bathroom and Laundry. A 2022 Reno converted an Indoor Pool to a 4 BR Apartment with Separate Entrance, perfect for a Two-Family / Multi-Generation / In Law Suite situation. Come see this unique property - a private piece of paradise in a secluded setting - it's two homes and a cottage all rolled into one. (id:60626)
Bradbury Estate Realty Inc.
55 Ridgehill Drive
Brampton, Ontario
Welcome To The Amazing Community Of Ridgehill Manor. This Home Is An Entertainers Dream With An Over Sized Tastefully Landscaped Backyard That Features An Inground Swimming Pool And Covered Deck. The Home Has Tons Of Upgrades Which Include A Finished Basement, , Master With Ensuite, Designer Kitchen, Sun Room, Built in Appliances, parking for 6 Cars, Five plus two well-appointed bedrooms, modern renovated bathrooms, including two full baths in basement and a main floor laundry with garage access. (id:60626)
Intercity Realty Inc.
4835 Empire Drive
Burnaby, British Columbia
STUNNING CAPITOL HILL VIEWS! This incredible home is situated in the perfect location with mountain, water and Lions Gate bridge views. This well cared for 4 Bed, 2 Bath home marks the perfect opportunity for those who want to renovate/hold/build your dream home. Sitting at 2,158 SqFt, this beauty boasts tons of natural light and charming features. Tranquil location close to excellent schools (Confed Park, Westridge, Marlborough & Alpha Secondary) As well as top amenities like Confed Park, Eileen Daily, Hastings St, Brentwood Mall etc. Property features a new on demand boiler (2024) upgraded Furnace parts (2023), Private Yard, Mortgage Helper and Partially updated bathroom. OPEN HOUSE SUN AUG 17TH CANCELLED (id:60626)
Oakwyn Realty Northwest
39 Sandy Plains Road N
Seguin, Ontario
Amazing And Rare Opportunity To Own A Profitable Convenience With Bldg, Lcbo Agency Store, High Sales Volume And Great Income, Excellent Location Close To Hwy 400, Township Office, Public School Nearby, New Houses Under Construction And More To Construct In Coming Years, Approx. 2000 Cottages Around This Area, No Competition, Great Potential, Don't Miss It! Owner Maintain The Store With Great Care. W/O Basement With 2 Bed, Full Washroom And Kitchen. Client has applied for gas station permit and subway restaurant permit **EXTRAS** Fully Upgraded Store And Apartment. Sellers Will Provide The Full Training. (id:60626)
Homelife/miracle Realty Ltd
6828 Gracefield Drive
Mississauga, Ontario
Immaculate 4-bedroom home filled with upgrades, perfectly situated on a quiet street in a highly sought after neighbourhood just minutes from Walmart, top-rated schools, Meadowvale GO Station, bus stops, Hwy 407 / Hwy 401 and the prestigious Plum Tree Park French Immersion Public School. This stunning Freshly Painted home boasts a bright, spacious kitchen with quartz countertops, hardwood flooring on the main level, elegant oak staircase with a color changing chandelier, cozy family room with a gas fireplace, convenient main floor laundry, and a newly renovated powder room. The finished basement with a separate entrance offers 2 additional bedrooms and a full washroom. Pot lights enhance both the exterior and main level, adding a warm, modern touch throughout. Well constructed concrete walkway and perimeter path providing easy access around the home. Equipped with certified smoke alarms on every floor and in each room for enhanced safety. Sprinkler system In the Garden, A large deck perfect for outdoor enjoyment. All existing light fixtures, curtains, and blinds are included. Stainless steel appliances(Main level): Fridge (2022), Stove (2023), Dishwasher (2022), and Range hood (2023). Washer and dryer (2024). Basement features a sump pump and backwater valve for added peace of mind. Major mechanical upgrades include a new furnace (2024), AC/heat system (2023) and a tankless water heater (2023). Basement includes Stove, fridge, Washer & Dryer. Attic insulation upgraded in 2023, along with window winter-proofing for enhanced energy efficiency. (id:60626)
RE/MAX Gold Realty Inc.
34 Highview Avenue
Toronto, Ontario
Exceptional building opportunity in sought-after North York neighbourhood with already approved lot severance! Currently nestled on a 75 x 110 ft lot, this rare offering presents a unique severance opportunity to craft 2 distinct, custom-built detached homes that promise the finest in modern living on two 37.5 x 110 ft lots. Imagine crafting architecturally stunning residences with all the bells and whistles you can think of to cater to the most discerning tastes. With potential to build between 3,000-3,500 SF above grade for each dwelling, these homes will stand as a testament to luxury and style. Situated in a thriving community, this location offers unparalleled convenience. You're minutes from Humber River Hospital and highway 401, making your commute across Toronto and to other local regions effortless. Enjoy the serenity of nearby parks, ideal for leisurely walks or family outings, with great public schools nearby and other desired amenities. This opportunity is more than just a property - it's a canvas to create two individual dream homes in a vibrant Toronto neighbourhood. Don't delay! *severance approvals available with drawings for 2 detached homes upon request* (id:60626)
Sam Mcdadi Real Estate Inc.



