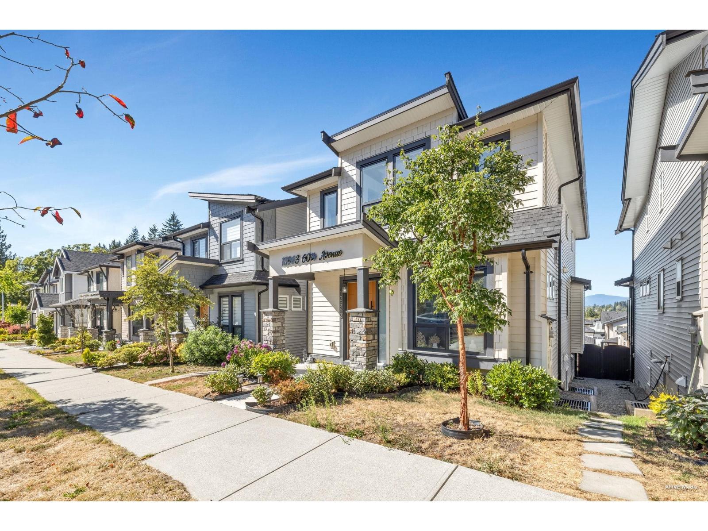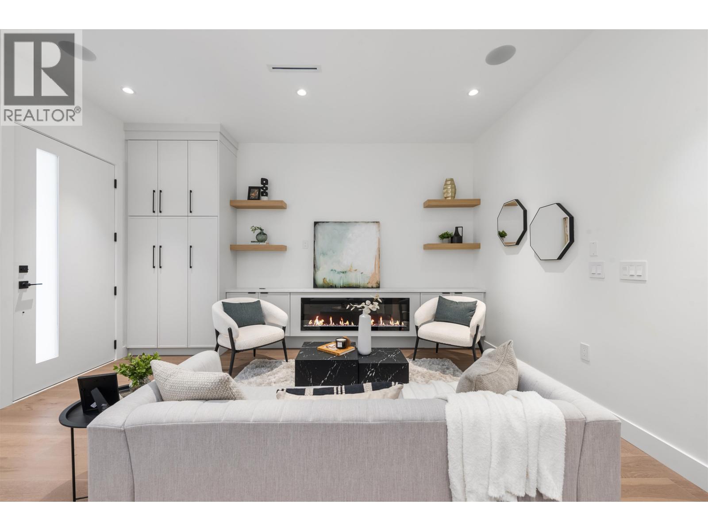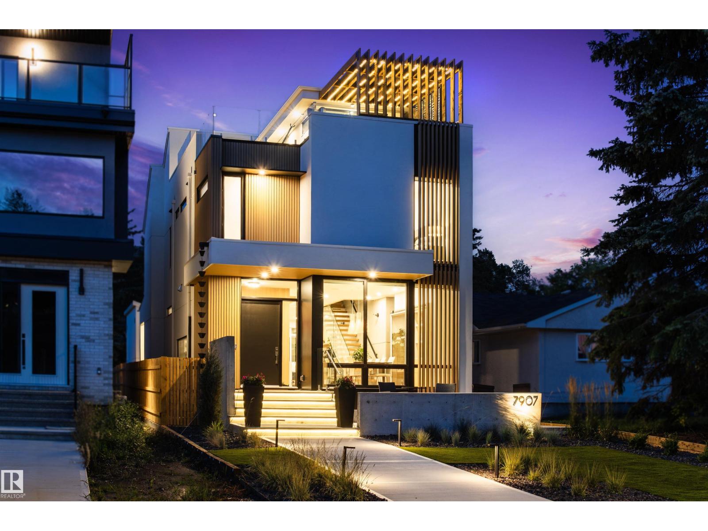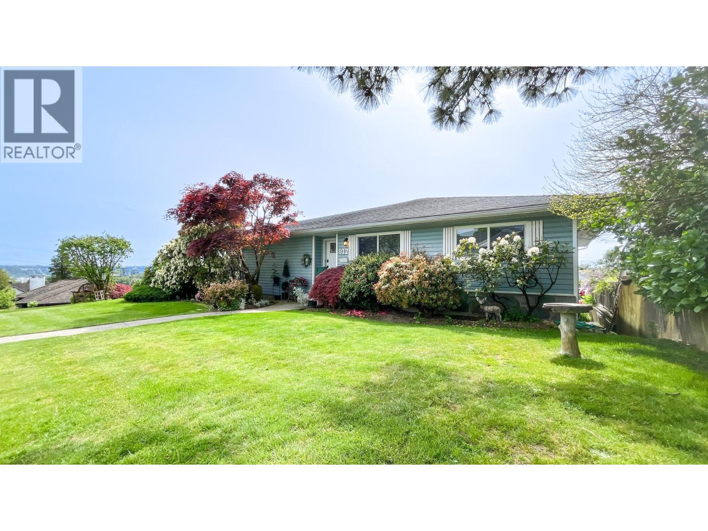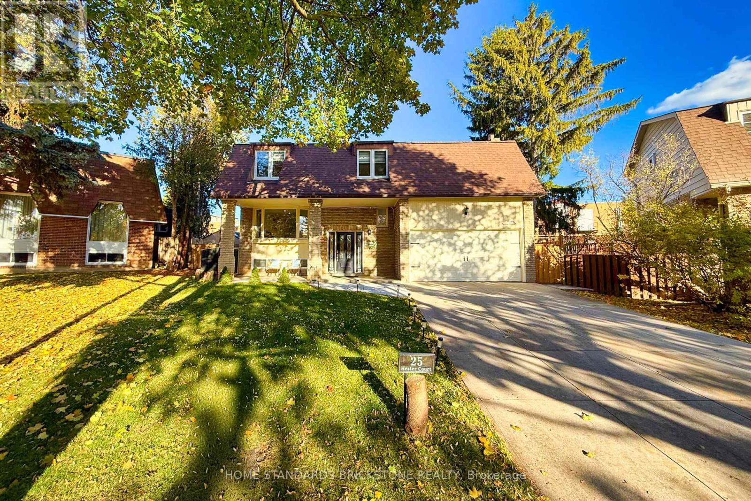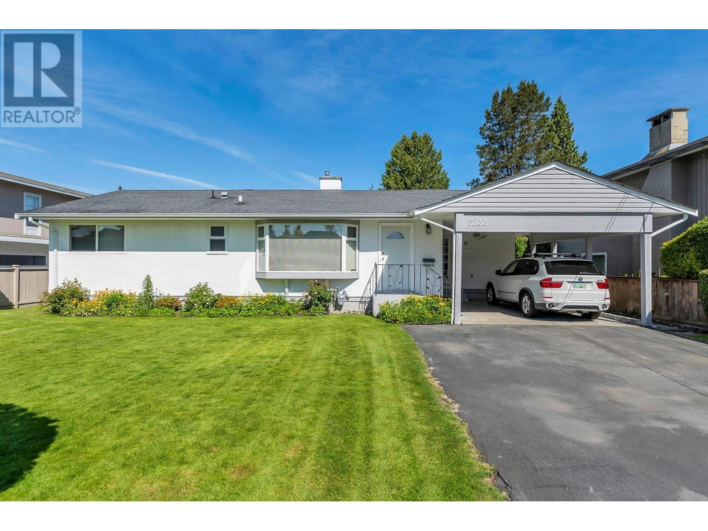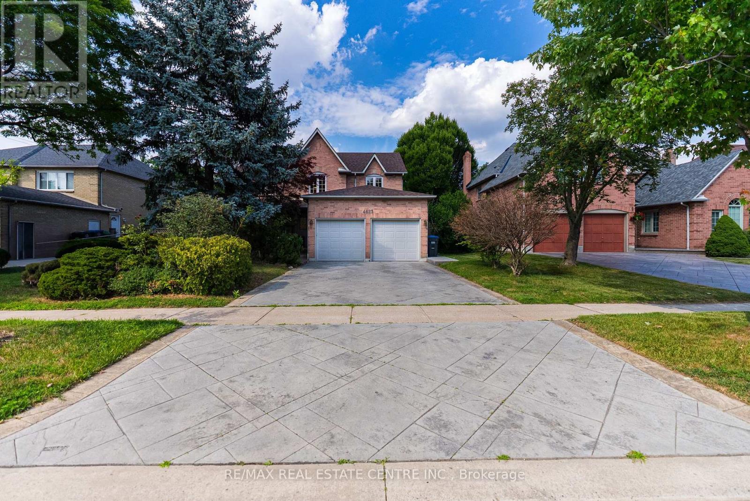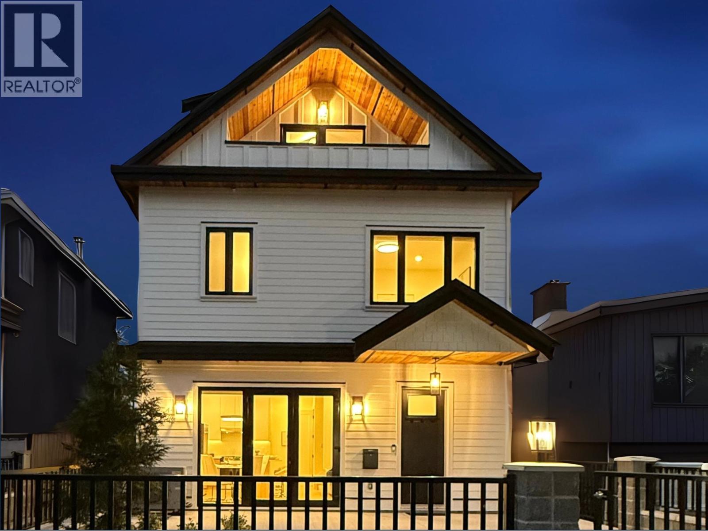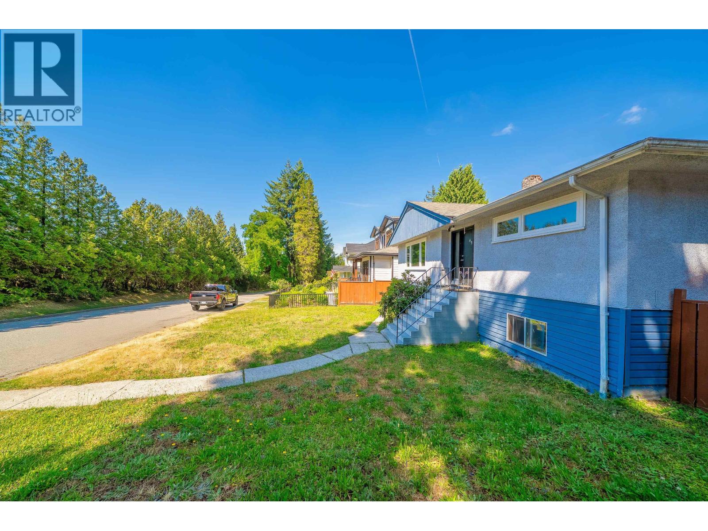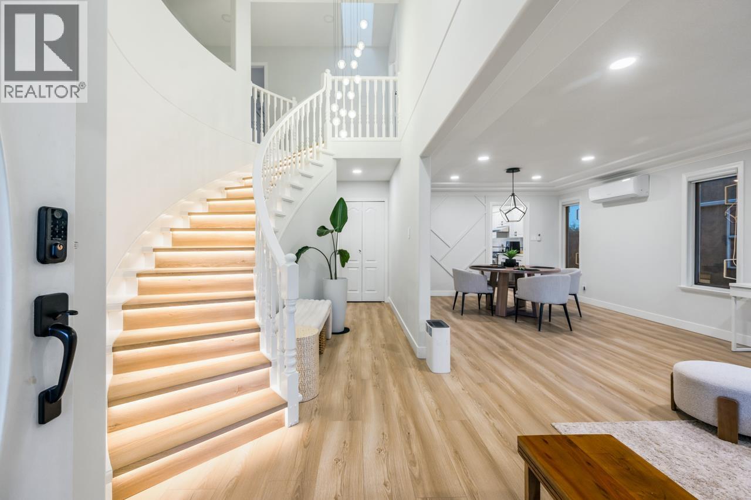13963 60 Avenue
Surrey, British Columbia
Welcome to this luxurious modern 5 Bedroom , Flex Room Below & 5 Bathroom home in Sullivan Station. This 3 story home features an bright open floor plan with modern accents & high end finishing. The views of the North Shore mountains on each floor of this amazing home are stunning! Beautiful chef's kitchen with high-end appliances feat. seperate work kitchen with gas cooktop . upgraded stainless appliance package with gas range & BBQ hookup. The upper floors has 2 master bedrooms with their own walk in closets and ensuite washrooms Third bedroom also has his own ensuite washrooms, laundry room .back lane access with ample parking fenced yard & detached garage. 2 bdrm basement suite with laundry & separate entry. **OPEN HOUSE NOVEMBER 8TH 2:00PM TO 4:00 PM (id:60626)
Ypa Your Property Agent
1 878 E 37 Avenue
Vancouver, British Columbia
Front Unit - Welcome to this stunning masterpiece in the heart of Fraserhood! Perfectly positioned near trendy restaurants, cafés, transit, parks, schools, and a host of other amenities, this home combines convenience with exceptional design. Built by a reputable builder, it showcases quality craftsmanship throughout, featuring a bright open-concept main level that flows effortlessly from room to room. Upstairs, you´ll find three generously sized bedrooms, each with ample storage and its own ensuite bath. Enjoy the private yard, an ideal outdoor space for families along with premium touches like a high-end Fisher & Paykel appliance package, air conditioning, HRV system, EV-ready garage, 2-5-10 warranty coverage, and a crawl space for extra storage. Both front & back units are available. (id:60626)
RE/MAX Select Realty
7907 119 St Nw
Edmonton, Alberta
An architectural statement by Design Two Group in one of Edmonton’s most coveted neighbourhoods, this residence embodies luxury w/ uncompromising attention to detail. The home's façade combines warm vertical cladding & clean concrete geometry, while interiors by Nako Design celebrate the Japandi ethos simplicity, balance & light. Inside, a dramatic three-storey concrete feature wall & floating staircase set the tone for the home’s modern artistry. The chef’s kitchen w/ bespoke cabinetry, premium Sub-Zero, Wolf, & Miele appliances, is anchored by a 10-ft quartz waterfall island & custom millwork, which flows effortlessly into the dining space w/ a glass-encased wine display. The primary suite offers serene proportions, a spa-like ensuite & integrated smart systems. The rooftop deck w/ its pergola, frameless glass railings & saltwater hot tub, offers panoramic tranquility. Every detail from Daikin Smart HVAC to professionally finished low-maintenance landscaping reflects thoughtful architectural precision. (id:60626)
RE/MAX Elite
812 York Street
New Westminster, British Columbia
OPEN HOUSE SAT NOV 8(2:30-4)! SOUTH VIEWS from this CUSTOM BUILT rancher with walk out bsmnt sitting high on the corner of York & Jackson. Enjoy the AIR CONDITIONED 4 BDRM, 3 BATH home located in the prestigious Heights neighbourhood with a fabulous family layout - 3 BDRM, 1.5 renovated modern baths with double wide walk in shower on main, HW floors, formal LR (gas FP) & DR + lrg kitchen with BI desk & pantry. S/Ds out to your upper deck stepping down to a patio with WB outdoor FP-perfect for pets & entertaining! High bsmnt boasts a bright famrm (gas FP) & door to patio, huge bdrm with WI closet, fully reno'd bathrm, laundry room, garage with interior entry ( custom storage shelving) & separate entrance- easy suite conversion! Walk to bus, Justice Institute, Canada Games pool etc. (id:60626)
RE/MAX All Points Realty
25 Hester Court
Markham, Ontario
Detached Home On A Rarely Offered Pie-Shaped Lot Nestled In A Quiet Cul-de-sac. $$$ Spent On Upgrades: New hardwood floor (2024), New Fence & Backyard interlock(2024), Front interlock(2024), New Bay windows (2024), Kitchen and Bathrooms window(2024). Electric projector screen (135") in Living (2024), EV Charger in Garage. Tankless Water Heater Owned. Fully Renovated Kitchen Features Quartz Counter and Backsplash, Lots Of Pot lights. Professionally Finished Basement In 2020 w/ Separate Entrance And 3 Pc. Bathroom. Close To Major Hwy's, Public Transportation, Go, Shops, Restaurants, Parks And Top Ranked Thornlea Secondary School. Must See! (id:60626)
Home Standards Brickstone Realty
5233 Westminster Avenue
Delta, British Columbia
This is the property you have been waiting for! Fantastic 3 bedroom and 2 bathroom home in the prestigious neighborhood of Neilsen Grove in Ladner. This 1500 Sq ft rancher is situated on a HUGE 8,969 sqft rectangular lot (68 X132). Well maintained with new laminate flooring. Large master bedroom with ensuite and his and her closet space. Invited covered deck can be used year round and the sunny, west exposed backyard includes a beautiful garden area, tons of fruit trees and a large garden shed/workshop, very private. Great for entertaining! This is a great home for any family. Live now or potentially build your dream home later! (Inquire with city for redevelopment options). Call now to book your private showing! (id:60626)
Oneflatfee.ca
4623 Hewicks Lane
Mississauga, Ontario
Welcome to this beautifully maintained 4-bedroom residence nestled in the highly sought-after Credit Pointe neighborhood. From the moment you enter, you're greeted by a grand foyer with soaring cathedral ceilings and a striking wide oak staircase that sets the tone for the elegance throughout. The home features four generously sized bedrooms, perfect for families seeking both comfort and space. A fully finished basement offers added living and entertaining space, ideal for a rec room, home office, or guest suite. Enjoy the charm of a professionally interlocked front yard, a 2-car garage, and additional parking for two vehicles on the driveway ideal for families and guests . Located in a prestigious pocket surrounded by parks, trails, and top-rated schools, this home offers the perfect blend of luxury and convenience. (id:60626)
RE/MAX Real Estate Centre Inc.
1 2248 E 48th Avenue
Vancouver, British Columbia
Modern Luxury Meets East Vancouver Lifestyle! This brand-new 3-level front duplex in Killarney offers 3 spacious bedrooms, each with its own ensuite, plus a bright open-concept layout with hardwood floors, HRV, heat-pump air conditioning, and a stylish kitchen with gas stove. Features include in-suite laundry, security alarm with cameras, EV-ready detached garage, and seamless indoor/outdoor living with a large front patio and three-panel glass doors, plus a covered balcony on the top floor. Backed by 2-5-10 Home Warranty for peace of mind. Ideally located in one of East Vancouver´s most family-friendly neighbourhoods, walking distance to Kingsford Elementary, daycare, banks, Super 88 grocery, Starbucks, bakery, and local restaurants. Close to Fraserview Golf Course, Killarney Community Centre with pool, rink, gym, and fitness facilities, plus shops, parks, and transit. A perfect blend of modern design, comfort, and convenience. (id:60626)
RE/MAX City Realty
432 W 25th Street
North Vancouver, British Columbia
Prime Opportunity, Rare 6,750 sq.ft. (50x135) lot with potential for rezoning to RS-2 and possible subdivision (buyer to verify with City). This well-maintained home features two full kitchens, ideal for extended family or rental. Can be use as a FAMILY DAYCARE. Comes with 600 sq.ft. detached garage-perfect for a studio, workshop, or future garden suite.Unbeatable location: walk to Larson Elementary, Carson Graham Secondary, Westview Village, Delbrook Rec Centre, and Central Lonsdale amenities.Whether you´re looking to live, build, invest, or hold, this property checks all the boxes. (id:60626)
Sincere Real Estate Services
4202 777 Richards Street
Vancouver, British Columbia
One of the Most Coveted Suites at Telus Garden Residences! This rarely available SW corner residence soars 42 floors above downtown Vancouver, offering panoramic views of English Bay, NS Mountains, False Creek & City skyline. Featuring the sought-after '02´ floorplan, this home boasts over 300sqft of wrap-around balcony. Light-filled living & dining area, gourmet kitchen w/quartz countertops & top-of-the-line Miele appliances, 2 beds w/2 full baths, versatile flex space & AC. Enjoy resort-style amenities including outdoor pool, hot tub, sauna, state-of-the-art fitness & 24-hour concierge. All this in an unbeatable location,just steps from world-class dining, coffee shops, shopping, entertainment & the SkyTrain. Live the high life at Telus Garden-luxury, location & lifestyle all in one. (id:60626)
RE/MAX Select Properties
22531 Mcclinton Avenue
Richmond, British Columbia
Welcome to your dream home! Newly renovated in 2024. Conveniently located in the heart of Hamilton, Richmond, this residence offers a perfect blend of comfort, privacy, and practicality. Enjoy an abundance of natural light from multiple skylights that create a warm and inviting atmosphere throughout. Recent upgrades include new hot water tank, brand new kitchen and appliances, new washrooms, and new laminated flooring throughout the entire home. Step outside to a newly landscaped backyard with fully redone lawn and fence, providing the perfect setting for relaxation, family gatherings, and outdoor enjoyment. Interior Air conditioning ensures year-round comfort. This lovingly maintained home is truly move-in ready, waiting for you to start creating lasting memories.Open House Nov 16 2-4pm (id:60626)
Lehomes Realty Premier
1601 1252 Hornby Street
Vancouver, British Columbia
Discover elevated living in this luxurious penthouse condo, a stunning blend of modern architecture & high-end finishes. Nestled in the heart of Downtown Vancouver, the residence showcases a spacious 1287 SF interior & a breathtaking 508 SF wrap-around terrace that offers panoramic city views. Prepare to entertain in the sunlit great room and seamless access to the outdoor terrace, complete with lush garden plantings and a gas BBQ. The heart of this condo is its European-style kitchen, complete with a vast island, Wolfe gas cooktop, Subzero Fridge and an espresso maker-all designed to inspire culinary creativity. Entertain in grand style or enjoy intimate meals, all while enjoying the backdrop of the city skyline. Rich hardwood floors flow throughout, complementing the airy primary and secondary bedrooms, each a serene retreat. Luxury extends to two full bathrooms, designed with high-end vanities & designer finishes. Practicality is matched with in-suite storage solutions and two side-by-side parking spaces. (id:60626)
Trg The Residential Group Downtown Realty

