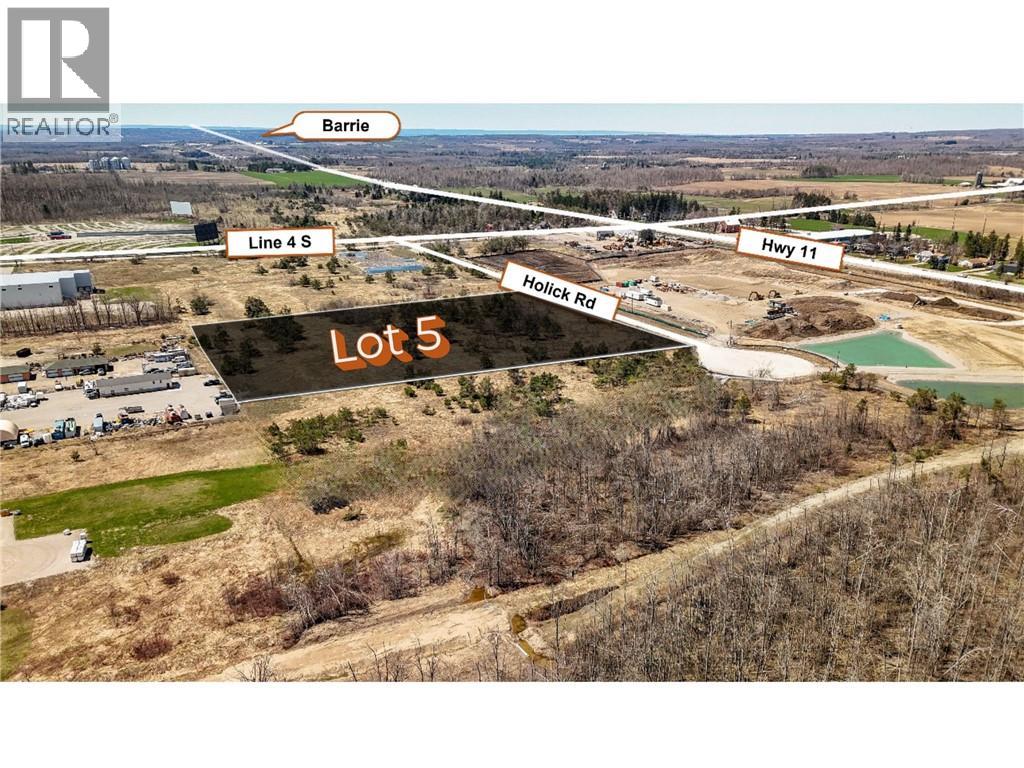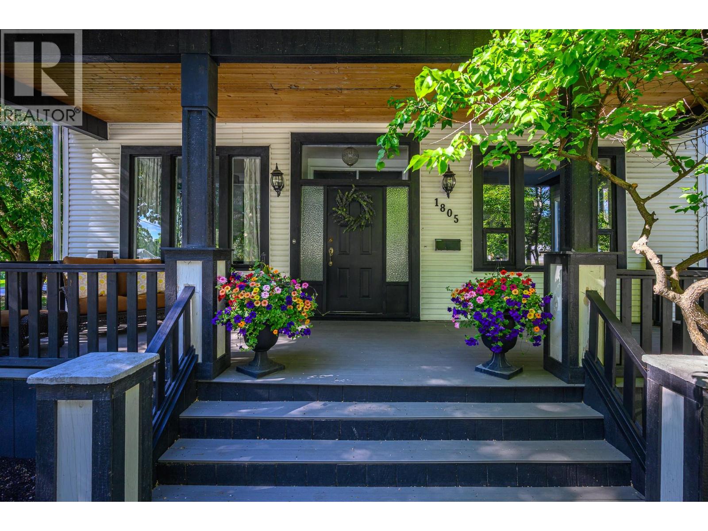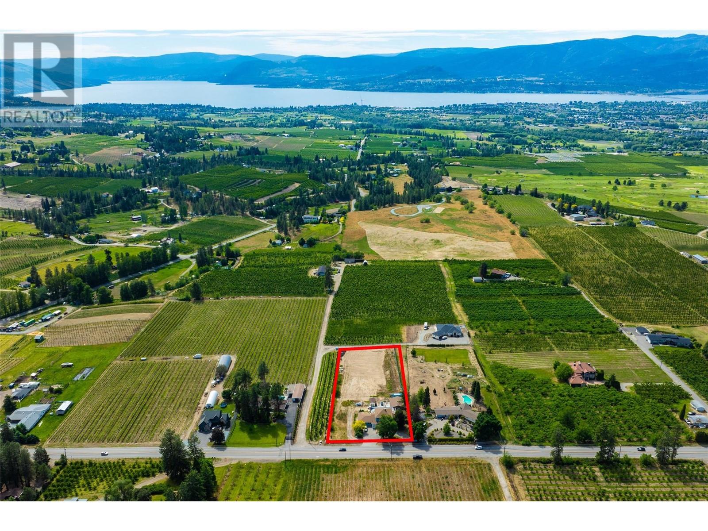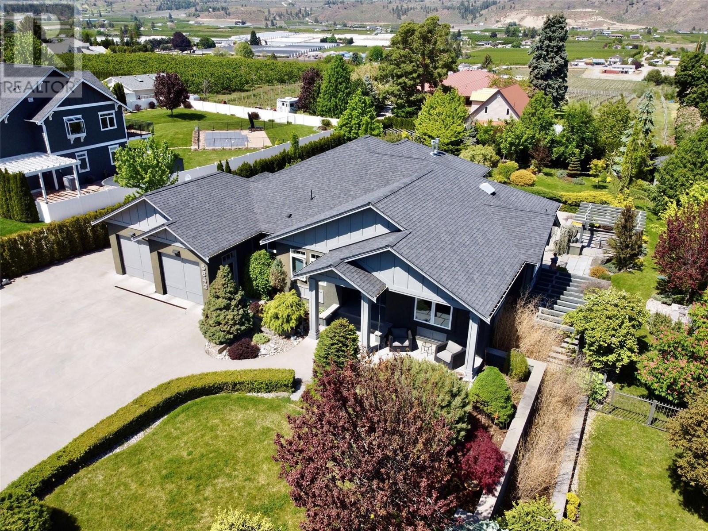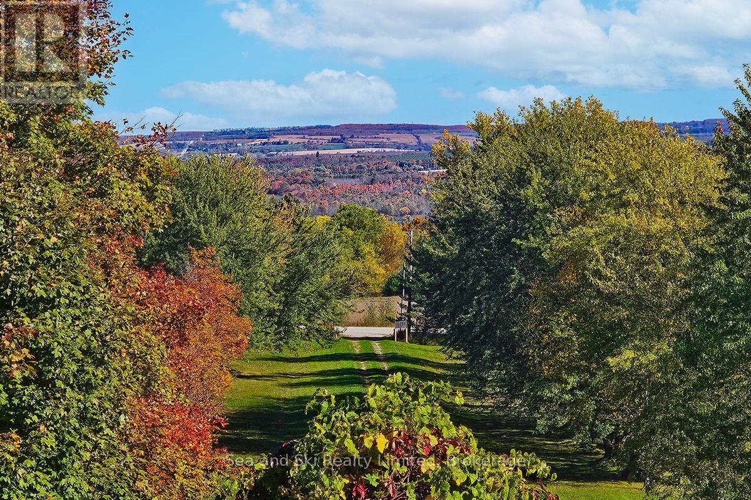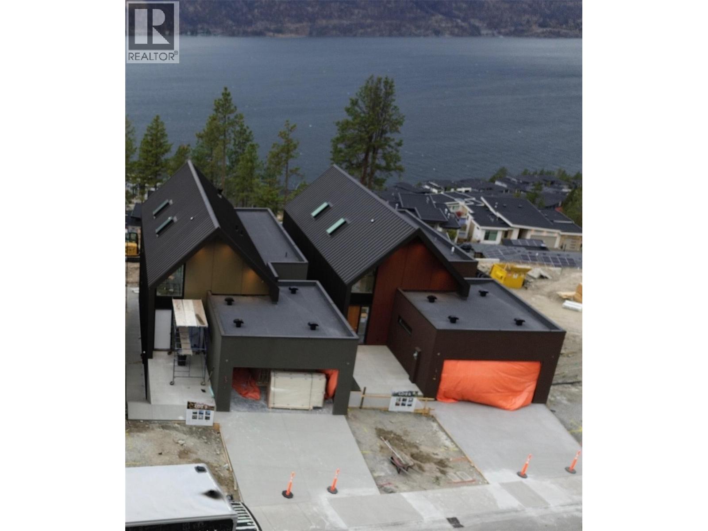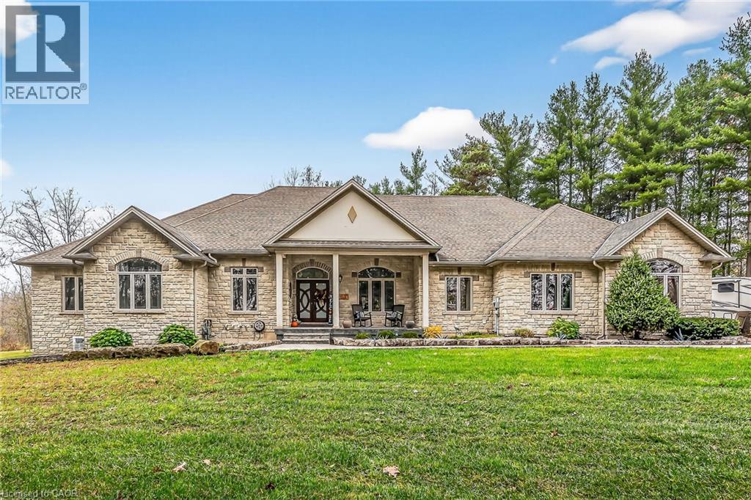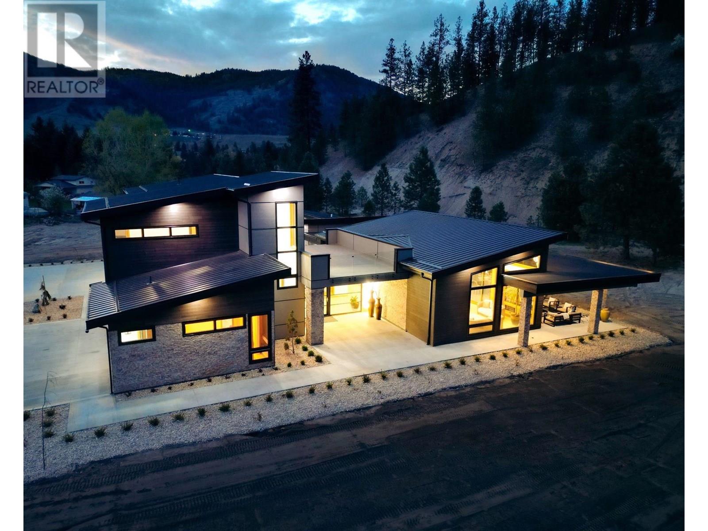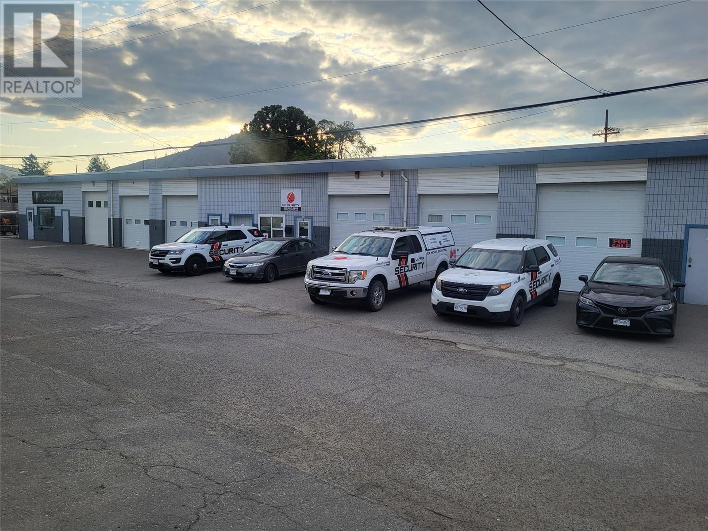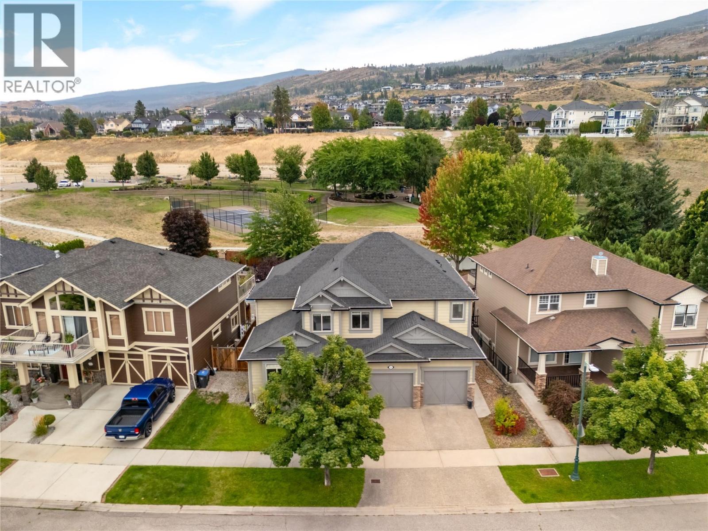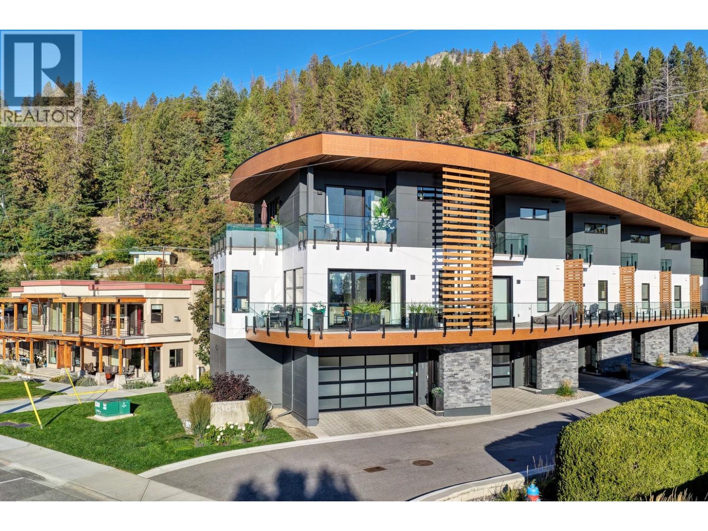Lot 5 Holick Road
Oro-Medonte, Ontario
Unlock potential with land already zoned for industrial use, offering 50% lower land costs than Barrie and development charges at just 1/3 of Barrie's DC's. Situate your business just off Hwy 11, north of Barrie, and enjoy similar GTA commute times-without the congestion of being inside the city. This established industrial neighbourhood is serviced with natural gas and 3-phase power. The lot offers potential for a building up to 50,000 sq. ft., depending on use, with 2.34 usable acres. (id:60626)
Maven Commercial Real Estate Brokerage
1805 32 Avenue
Vernon, British Columbia
Built in 1910, this iconic East Hill estate has been meticulously restored, seamlessly blending timeless elegance with modern luxury—ready to serve your family for the next century. Proudly showcasing its Colonial Revival architecture, this stately 2-story residence retains its classic character with soaring ceilings, rich crown moldings, original hardwood floors, wainscoting, hot water radiators, and elegant fireplaces. Yet it now offers all the comforts of contemporary living, including a stunning new kitchen, renovated bathrooms, and thoughtfully updated living spaces. The grand staircase leads to 5 bedrooms including an exceptional new primary suite and dressing room —one with a charming “secret room"". Entertain effortlessly with spacious gathering areas, a formal dining room, cozy reading nooks, and for teens or guests, an impressive lower-level media room and games area. Adults will love the dedicated wine room and bar. Extensively updated since the 1990s, this home features a well-integrated addition. Outside, the fully landscaped and fenced .41-acre corner lot is your private oasis, complete with a 16’x35’ saltwater pool and hot tub—perfect for summer entertaining. Located in one of East Hill’s most beloved neighborhoods, walking distance to schools, parks, and downtown Vernon. A rare opportunity to own a piece of history without sacrificing modern convenience—this home is truly one of a kind. (id:60626)
Royal LePage Downtown Realty
3299 Mcculloch Road
Kelowna, British Columbia
EXCELLENT INVESTMENT PROPERTY WITH HUGE RENTAL POTENTIAL AND MORE! Expansive and elegant home situated on 2.1 acres in the distinguished area of South East Kelowna! THIS GREAT HOME boasts almost 5000 sq. ft, with many updates, improvements throughout! The main part of the home has 3 levels with 5 bedrooms + 5 bathrooms, ample Living Room, Dining and Kitchen areas. THIS HOME ALSO HAS A BEAUTIFULLY UPDATED, SIDE ATTACHED, GROUND LEVEL, 2 BEDROOM IN-LAW-SUITE, APPROX. 1,000 SQ. FEET, KITCHEN, LIVING ROOM, FULL BATHROOM AND MORE! BASEMENT HAS A SEPARATE ENTRANCE WHICH LEADS TO FAMILY ROOM, 1 BEDROOM, BAR KITCHEN POTENTIAL, FULL BATHROOM AND MORE! Detached SHOP has 1,200 SQ FT. with 200 AMP service, perfect for garage, workshop or indoor growing, sorting of fruits, vegetables, micro-greens, which was a previous use. Acreage has a RR1 zoning and not in ALR zoning and has positive potential and space for agricultural uses, rental income streams, estate property and even minor veterinary uses and more! Large swimming pool-patio area that could be brought back to operating condition by new owners if desired. Situated only minutes away from Central Kelowna attractions, amenities, golf courses and recreation, this home and acreage is perfectly situated among estate and agricultural properties. Measurements and square footage are approximate, please view measurements, sq. footage with included floor plans. Bring your ideas to make this property your forever home and more! (id:60626)
Oakwyn Realty Okanagan
5642 Yarrow Street
Oliver, British Columbia
Nestled among vineyards with panoramic views, this 4-bed+den custom home blends luxury, comfort, and entertainment. Step inside to bright, sun-filled spaces and heated tile floors, leading to a gourmet kitchen with Miele appliances and ample storage—perfect for both casual meals and grand dinner parties. The expansive sun deck offers stunning vineyard views, ideal for morning coffee or evening cocktails, with a bonus gas overhead heater for year-round comfort. Enjoy a heated double garage, steam shower, multi-head rain shower, and a full two-level theatre room wired for sound. The pool table room and wet bar provide additional space for entertaining, while the artist’s studio sparks creativity. Outside, a professionally landscaped half-acre yard features a heated pool, hot tub, outdoor kitchen/bar, outdoor shower, and granite walking paths leading to raised garden beds, four pergolas, and a gas fire pit,ideal for relaxation and gatherings.RV parking, just 20 mins to Penticton and 10 mins to Osoyoos, this home offers the best in luxury living and natural beauty. Bonus Investment Potential with current building costs, this custom home cannot be replaced for anything close to list price. Whether you're seeking a personal paradise or a high end rental opportunity in a region booming with tourism and wine lovers, this property offers exceptional long term value. This is luxury living at its finest. A true masterpiece in Oliver (id:60626)
RE/MAX Wine Capital Realty
195908 Grey Road 7 Road S
Grey Highlands, Ontario
Discover your own private retreat on 99.5 acres in the heart of the spectacular Beaver Valley. This rare property offers breathtaking valley views, unmatched privacy, and the perfect opportunity to create your dream country escape. The land features a mix of open space, forest, and trails ideal for hiking, exploring, or simply enjoying the peace and beauty of nature. A large pond, inground pool and old Ontario barn provide endless opportunities for recreation, relaxation and storage for all your country living essentials. At the centre of the property is a charming century farmhouse that offers a head start on your vision whether you choose to renovate and restore the existing home or design and build a new residence, making use of the established infrastructure. Located in one of Ontarios most desirable four-season destinations, this Beaver Valley property places you close to Blue Mountain Resorts, The Beaver Valley Ski Club, The Bruce Trail, cycling, and local attractions, while still providing the space and seclusion to unwind and recharge in complete privacy. If you've been dreaming of a property that combines spectacular views, privacy, and the ultimate country lifestyle, this 99.5-acre retreat is ready to welcome you. Book a private viewing today, you won't be disappointed. (id:60626)
Sea And Ski Realty Limited
3700 Mckinley Beach Drive Unit# 6
Kelowna, British Columbia
Kashmere at McKinley Beach offers some of the final lake-view homes available in the coveted McKinley Beach Hillside neighbourhood — all thoughtfully designed three-bedroom residences. Floor-to-ceiling windows frame panoramic westward views of the lake, while interiors showcase open-concept living, spa-inspired ensuites, and premium finish options in the Larue light or Cocoa dark palette. Outside, each home includes an exterior fireplace and a hot tub–ready deck overlooking the water, with space for a future pool in the backyard. Double garages, soaring natural light, and seamless indoor-outdoor flow complete each design. Residents gain access to resort-style amenities: a private marina, a kilometre of beachfront, Our Place amenity centre with pool, sauna, gym, and community rooms, as well as tennis, pickleball and basketball courts, gardens, trails and an outdoor gym. Conveniently located minutes from Kelowna International Airport, wineries and dining, Kashmere at McKinley Beach represents one of the last chances to secure a lakeside home in the Hillside. (id:60626)
Sotheby's International Realty Canada
1703 #3 Highway W
Jarvis, Ontario
“COUNTRY PERFECTION” Possibly the ultimate rural property now available less than 45 min commute to Hamilton, Brantford & 403 - central to Waterford, Simcoe & port Dover amenities - just mins west of Jarvis - the friendliest place in Canada. This amazing package offers something special for entire family - from stunning brick/stone/stucco bungalow built in 2009' boasting near 5600sf of tastefully appointed living (both levels) to spectacular resort-style back yard entertaining venue highlighted incs 19x32 heated in-ground swimming pool (2013), versatile 14x14 multi-purpose building topped off w/incredible 40x50 Dream Shop (2022) incs 8x50 timber frame accented side lean-to. The dwelling, pool & buildings are positioned magically on 2.57acre secluded wood-lot. Follow heated stamped concrete walkway to grand foyer introducing stunning dining room accented w/stately pillars - leads to “world-class” kitchen sporting espresso cabinetry, granite counters, designer island, Jenn-air appliances, walk-out to 10x15 covered entertainment area completed w/double sided n/g FP facing impressive living room. Continues to west-wing master enjoying 5pc jacuzzi en-suite + WI closet, large guest bedroom, 3rd bedroom or office, 2pc bath + spacious laundry room ftrs direct entry to 3-car heated garage incs basement walk-down. “Distressed” engineered hardwood/travertine tile floors, 9-11ft ceilings & stylish stucco clad arches compliment sophisticated décor. Stunning lower level boasts one of a kind family room ftrs heated flag stone flooring, bar area & WETT wood stove, unique hidden “moonshine” room, 4pc bath, 2 additional bedrooms, multiple utility rooms + convenient cold room. Mechanics, Woodworkers, Hobbyists or Home Based Business Owners may never leave the 2000sf metal clad shop offers 17ft ceilings, 12x14 RU door, in-floor heat lines (not connected), spray foam insulation, n/gas, hydro, mezzanine & more. Who Says You Can't Have It All! Luxury Certified. (id:60626)
RE/MAX Escarpment Realty Inc.
2465 Coalchute Road
Grand Forks, British Columbia
Introducing a modern executive masterpiece offering over 4,400 sq ft of finished living space, featuring 4 bedrooms and 5 bathrooms. Step into elegance with heated floors, 10ft ceilings, and 8ft doors throughout. Each main floor bedroom includes a private walk-in closet and full en-suite bathroom, complete with heated toilets and rain shower heads for ultimate comfort. The gourmet kitchen is a chef's dream, equipped with Miele appliances, an oversized stainless steel fridge, a 6-burner gas stove with a built-in grill, and stunning waterfall countertops. The spacious pantry adds ample storage. Entertain in the grand living room with vaulted ceilings and a built-in entertainment unit, or open the 16ft glass door to merge indoor and outdoor spaces seamlessly. This property is fully landscaped with an inground sprinkler system, ensuring your outdoor space stays lush year-round. Newly finished driveway and parking surfaces too! Enhanced security with triple-glazed windows, security cameras, and automatic gate! The glass railings add a modern touch, while the detached 57'x28' shop with two bay doors, plus additional storage spaces, offers practical functionality. A rare blend of luxury and convenience?schedule your viewing today! (id:60626)
Royal LePage Little Oak Realty
150 Larkspur Street
Kamloops, British Columbia
Centrally located just over the overlander bridge and at the very start of the Tranquille Road business district. This building has been extemely well cared for and lots has been done. It presently operates as 3 separate lease spaces with the 2 end units enjoying a larger fenced yard for all your outdoor storage. The middle unit is coming for lease so it would be an excellent investment for an owner/operator looking to stop paying lease fees and also have 2 incomes to help pay your mortgage. The building is 3875 square feet and is located on just under 12,000 square feet of land. Tenants presently in the area are Vets, Dance studio, auto sales and service, security company, educational training facility and photgraphy. Call or email for a detailed info package. (id:60626)
Riley & Associates Realty Ltd.
353 Quilchena Drive
Kelowna, British Columbia
Discover this stunning 3,844 sq. ft. family home in the heart of Kettle Valley, perfectly designed for lifestyle and comfort. The backyard is a true retreat with a saltwater pool featuring an auto cover, a hot tub, and a fully fenced yard that backs directly onto Quilchena Park. The poolside patio flows seamlessly off the main level, allowing you to watch the family swim while preparing meals in the kitchen with its large island, pantry, and abundant storage. Inside, soaring ceilings and a gas fireplace create a warm, open-concept living space. The main floor also offers a bedroom, laundry, and a spacious double garage. Upstairs, three bedrooms plus a loft provide plenty of family space, while the expansive primary suite has double vanities, a soaking tub, walk-in shower, private water closet, and walk-in closet. The lower level adds even more versatility with a large rec room, office/den, additional bedroom and bathroom, plus a separate entrance. Updates include a brand-new high-efficiency furnace and heat pump, a new hot water tank plus a new auto cover for the pool (2023), while features such as a built-in vacuum add convenience. Ideally located within walking distance to schools, parks, coffee shops, and community stores, this home blends luxury with everyday ease. (id:60626)
Royal LePage Kelowna
463 Carona Crescent
Kelowna, British Columbia
463 Carona Crescent sits in the heart of Kelowna’s sought-after Lower Mission—an elegant and well-kept 3-bedroom home offering single-level living across approximately 2,472 sq ft. The formal living room features vaulted ceilings, bright windows, a gas fireplace, and patio access—an inviting space for gathering or relaxing. Just beyond, a formal dining room provides the perfect setting for hosting family or friends. The kitchen is beautifully appointed with classic cherry wood cabinetry, a Miele wall oven, and a 3-year-old induction cooktop. It opens to a bright dining and family area with a second gas fireplace and access to the breakfast nook and patio. The private primary bedroom includes an ensuite with both shower and tub. Two additional bedrooms—one with its own ensuite—offer flexibility for guests, hobbies, or office space. Additional highlights include marble and carpet flooring, a tile roof, double-car garage, and a spacious backyard designed for quiet enjoyment. A timeless residence offering both formal and casual living spaces in one of Kelowna’s most desirable neighbourhoods—close to schools, beaches, shopping, and more. (id:60626)
RE/MAX Kelowna
4364 Beach Avenue Unit# 1
Peachland, British Columbia
Set in the heart of Peachland’s vibrant waterfront, this architecturally striking residence by Lakepoint Homes offers refined design and a seamless connection to the Okanagan lifestyle. One of only seven exclusive homes, this end unit sits closest to the water, just steps from the beach, cafes and boutique shops along Beach Avenue. Soaring 10-ft ceilings and floor-to-ceiling Marvin windows flood the interior with natural light, while wide-plank white oak floors and a floating glass staircase add a sense of understated sophistication. The open-concept main level is ideal for entertaining, featuring a chef’s kitchen with Thermador appliances, quartz surfaces, and a statement island that flows into the dining and living areas, framed by panoramic lake and mountain views. Expansive sliding doors open to a wrap-around deck with glass railings, extending your living space outdoors. A private elevator connects all three levels, including the tranquil upper floor where the primary suite offers two walk-in closets, a spa-inspired ensuite, and access to two serene view decks. An additional bedroom with an adjacent bath, office, and laundry complete the layout. The double garage provides abundant storage, epoxy floors, and EV charging. With multiple, distinct outdoor living spaces and meticulous attention to detail throughout, this home embodies elevated lakeside living in one of Peachland’s most charming waterfront communities. (id:60626)
Unison Jane Hoffman Realty

