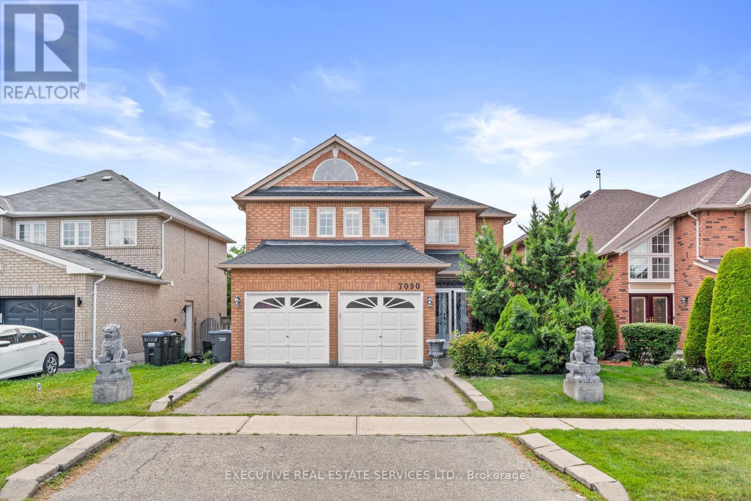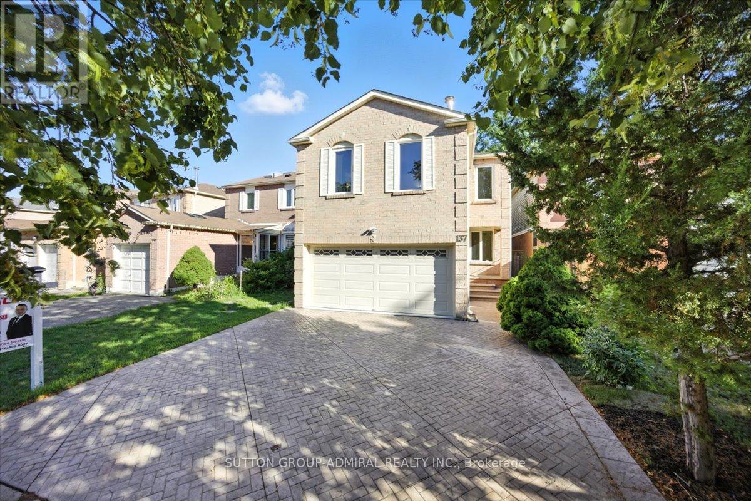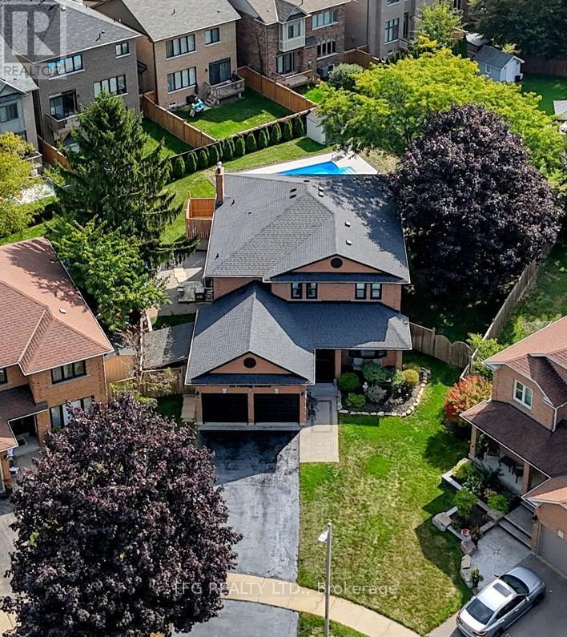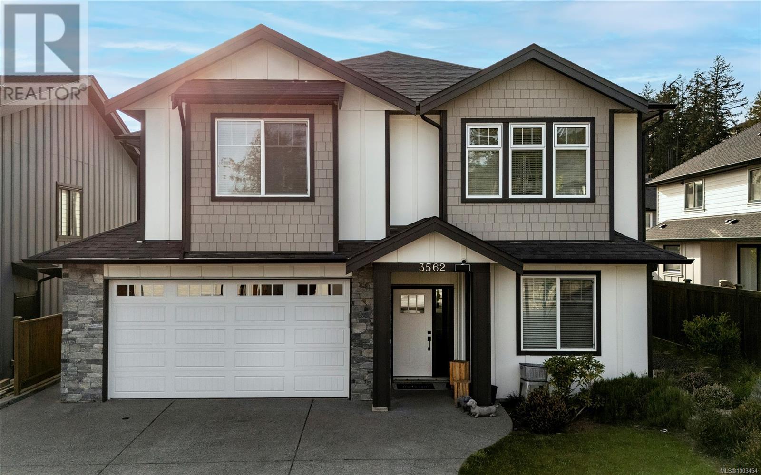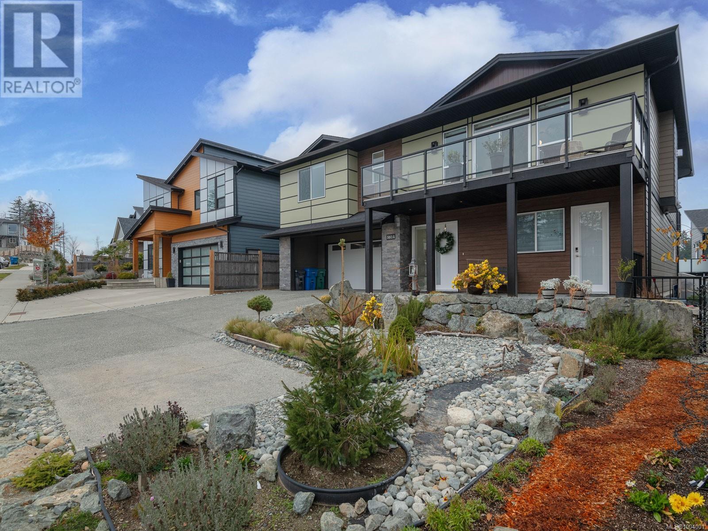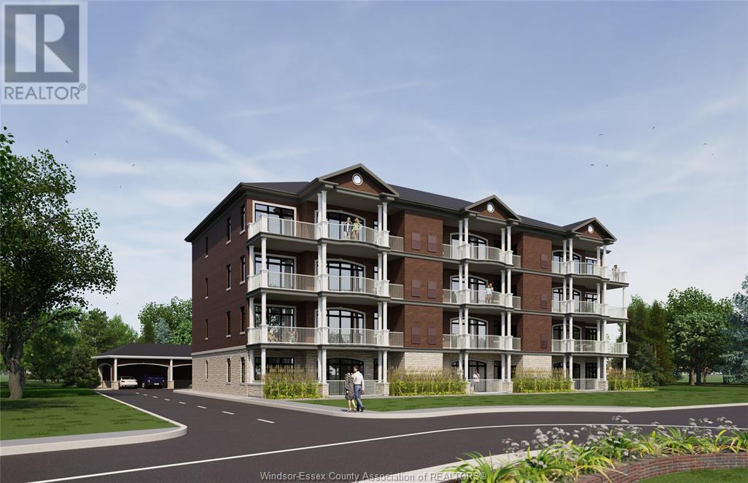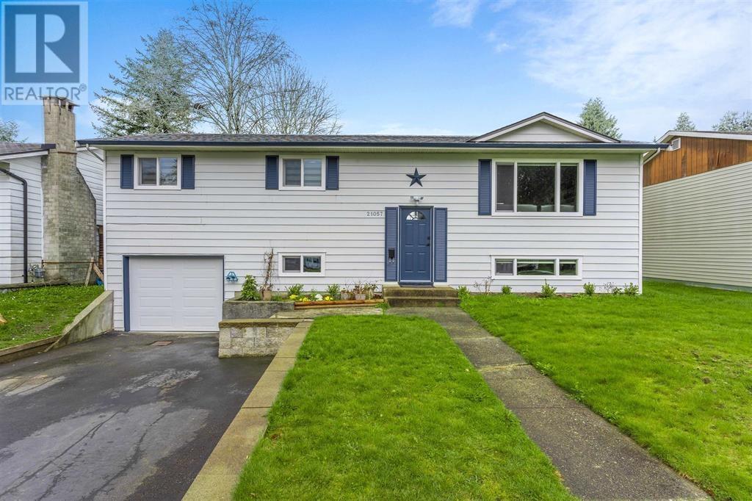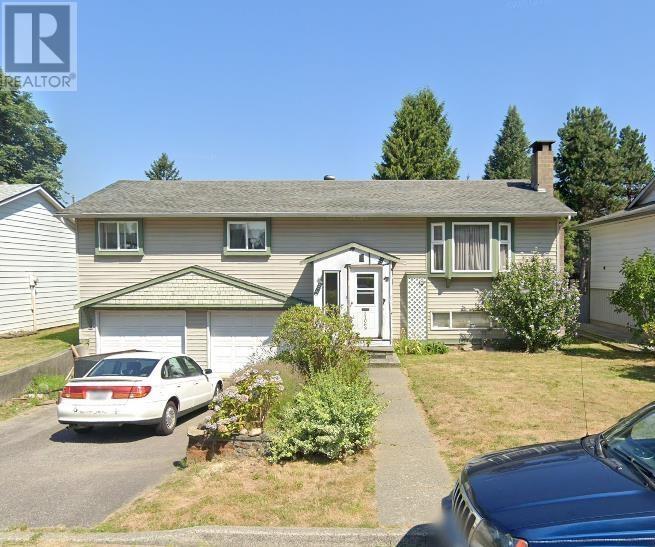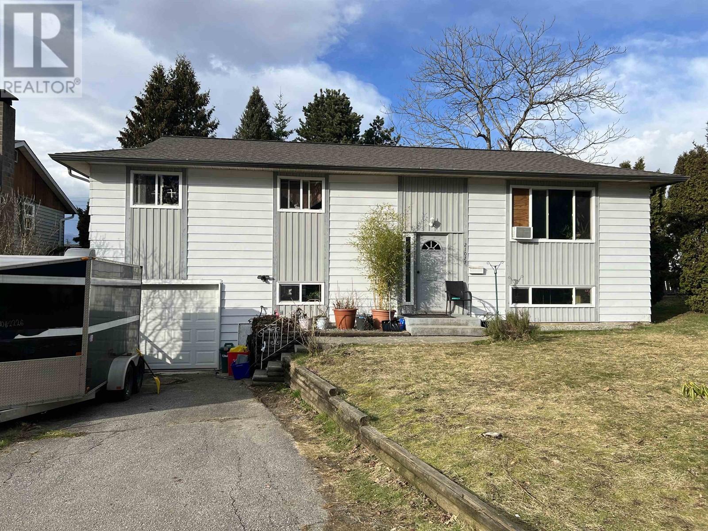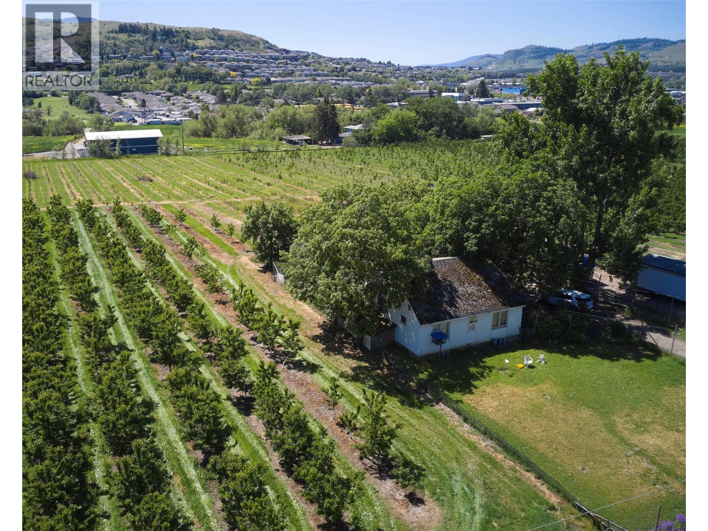7090 Terragar Boulevard
Mississauga, Ontario
Welcome to 7090 Terragar Boulevard! This fully renovated, spacious detached home is located in the heart of the vibrant and family-friendly Lisgar neighbourhood in Mississauga. Boasting over $200,000 in recent upgrades, this stunning property offers 4 large bedrooms upstairs and 3 additional bedrooms in a professionally finished basement perfect for extended family, guests, or potential rental income. Step inside to find a grand hardwood spiral staircase leading to an oversized upper landing. The main floor features separate living, dining, and family rooms, creating a functional layout ideal for entertaining and everyday comfort. Gorgeous hardwood flooring runs throughout the home**no carpet anywhere**and the entire space has been meticulously updated with high-quality finishes. Enjoy a bright and modern kitchen with updated cabinetry and ample storage. All bathrooms have been completely renovated with stylish, contemporary fixtures. The spacious primary suite features a walk-in closet and a beautifully redone ensuite bath. The basement includes a full living space, bedrooms, and a bathroom offering excellent in-law suite or income potential. House has a new roof in 2024. Additional features include a **double car garage**, landscaped front and backyard, and a large driveway with ample parking. Located within walking distance to grocery stores, schools, parks, and public transit. Just minutes to highways 401, 407, and Lisgar GO Station, making it a commuters dream. This is a rare opportunity to own a move-in-ready home in one of Mississauga's most desirable and well-connected communities. Don't miss your chance to call this beautifully upgraded home yours! (id:60626)
Executive Real Estate Services Ltd.
137 Chelwood Drive
Vaughan, Ontario
Attention Multigenerational Families! Rare opportunity to own a detached home in the highly sought-after Brownridge Community in Thornhill. The main floor offers a full-size kitchen with a spacious breakfast area and walkout to a sun-filled, south-facing backyard. Enjoy a large living room and a separate dining room that was converted into main-floor bedroom, paired with the convenience of a full bathroom perfect for elder family members. Between the two floors, you'll find a bright, professionally insulated family room featuring large windows and a cozy wood-burning fireplace. The second floor boasts another full-size kitchen, three bedrooms, and two full bathrooms ideal for extended families. The basement includes a private 1-bedroom in-law (nanny) suite complete with its own kitchen and 3-piece bathroom. Additional fiberglass and foam soundproofing insulation between each floor ensures comfort and privacy for everyone. Located just steps from public transit, Promenade Mall, major retailers, schools, and community centers, this home offers unmatched convenience and lifestyle. (id:60626)
Sutton Group-Admiral Realty Inc.
32 Falstaff Crescent
Whitby, Ontario
Welcome to this stunning executive residence offering over 4000 sq ft of finished luxurious living space, perfectly situated on a premium pie-shaped lot in one of the area's most sought-after neighbourhoods. From the moment you enter the grand open-concept foyer, you'll be impressed by the craftsmanship, elegant finishes, and attention to detail throughout. This home features 4 spacious bedrooms and 4 beautifully appointed bathrooms, designed for comfort and style. The chef-inspired kitchen showcases quartz countertops, high-end stainless steel appliances, custom cabinetry, and a seamless flow into the dining and living areas-ideal for entertaining. The fully finished basement expands your living space with a wet bar and relaxing sauna, offering the ultimate in comfort and leisure. Step outside to your private backyard oasis, complete with an in-ground pool, hot tub, outdoor kitchen, and professional landscaping-a perfect setting for summer gatherings and quiet evenings alike. Additional highlights include Pot lights throughout, large principal rooms filled with natural light, irrigation system, and a newer roof for peace of mind. Located close to top-rated schools, parks, shopping, and all major amenities, this home combines luxury, functionality, and convenience in one exceptional package. Experience refined living at it's finest-this is the home you've been waiting for. (id:60626)
Tfg Realty Ltd.
3562 Delblush Lane
Langford, British Columbia
Welcome to this like-new 5-bedroom, 4-bathroom family home featuring a bright and spacious self-contained 1-bedroom legal suite. The lower level includes a bonus bedroom or office, a 4-piece bathroom, and a well-appointed suite with separate entrance, kitchen, laundry, and generous living space, ideal for extended family or rental income. Upstairs, the open-concept main level showcases a beautifully finished kitchen with a large island, tiled backsplash, under-cabinet lighting, painted maple cabinetry, and premium appliances. The expansive living room features a 42” natural gas fireplace and flows into a generous dining area, perfect for entertaining. The primary bedroom offers a walk-in closet and a 4-piece ensuite, complemented by two additional bedrooms, a laundry room, and another full bathroom. With engineered hardwood floors, quartz countertops, gas on-demand hot water, a two-zone heat pump, and ample parking, this home blends modern luxury with thoughtful functionality. (id:60626)
Exp Realty
5814 Linley Valley Dr
Nanaimo, British Columbia
NO GST! 3 years old beautiful North Nanaimo home with legal 2 bedrooms suite and self-contained bachelor suite great mortgage helper! Main kitchen offers plenty of cabinets space, huge island, quartz countertop/backsplash, built in hutch, spice kitchen, and balcony off the kitchen. Very spacious living room with gas fireplace, built in entertainment unit, wainscot finishing, and balcony off the living room. Main level also offers 3 bedrooms with 2 bedrooms having ensuite bathrooms. Master bedroom has full walk in closet and beautiful 5 pcs ensuite with soaker tub. All the bathroom tiles are heated. Lower level is the spacious 2 bedrooms suite and bachelor suite both with insulation, dona cona, rezbar, and drywall for soundproofing. Home is equipped with gas furnace, air conditioning unit, Navien gas hot water on demand, quartz countertop throughout, heated tiles, hardi plank siding, and much more. Great location close to all North Nanaimo amenities, and surrounded by park and trails. (id:60626)
Century 21 Harbour Realty Ltd.
359 Dalhousie Street Unit# 403
Amherstburg, Ontario
Welcome to top-floor living at 359 Dalhousie, a premier development by Nor-Built Construction! Unit 403 is an impressive 1,974 sq ft end unit featuring breathtaking views of the Detroit River. Enjoy 10-ft ceilings, an open-concept layout, and expansive windows that fill the space with natural light. The gourmet kitchen, equipped with premium appliances, is ideal for hosting or cozy nights at home. A spacious private balcony allows for relaxing water views, blending luxury with tranquillity. Located near downtown Amherstburg, 359 Dalhousie offers easy access to local dining, shopping, and scenic parks along the river. Unit 403 is crafted for those who value elegance and a vibrant community. Embrace upscale living at 359 Dalhousie and make this stunning unit your new home! (id:60626)
RE/MAX Capital Diamond Realty
22 Logan Court
Halton Hills, Ontario
To Be Built - Craftsman Model (Elevation B) by Eden Oak in Georgetown. Discover luxury and comfort in this stunning 3,362 sq. ft. two-storey home, including a 741 sq. ft. finished basement. Thoughtfully designed with an open-concept layout, this home offers the perfect blend of modern elegance and functional living space. The main floor features a private den, a spacious family room with an optional fireplace, and a chef-inspired kitchen with granite or quartz countertops, double sinks, and premium finishes. A patio door off the dinette leads directly to the backyard, creating an effortless indoor-outdoor flow. The finished basement expands your living space with a large recreation room with laminate flooring, an optional fireplace, and a 3-piece washroom with a sleek glass shower. Upstairs, the four generously sized bedrooms provide plenty of space for the entire family. Stained oak stairs lead seamlessly from the basement to the second floor, enhancing the home's sophisticated appeal. with 9-ft ceilings on the main level, engineered hardwood flooring, and covered balcony the main floor, every detail has been crafted for comfort and style. Unbeatable Location! Situated in the heart of Central Georgetown, this family-friendly neighborhood is just minutes from the Go Station, downtown shops, restaurants, library, parks, and more. A rare opportunity to own a beautifully designed home in a prime location-don't miss out! (id:60626)
Spectrum Realty Services Inc.
20 Logan Court
Halton Hills, Ontario
To Be Built - Craftsman Model (Elevation A) by Eden Oak in Georgetown. This stunning 3,306 sq. ft. two-storey home, including 741 sq. ft. finished basement, offers a spacious open-concept layout designed for modern living. The main floor features a den, a family room with an optional fireplace, and a gourmet kitchen with double sinks and granite or quartz countertops. A patio door off the dinette provides seamless access to the backyard. The finished basement includes a recreation room with laminate floors, an optional fireplace, and a 3-piece washroom with a glass shower. The home boasts engineered hardwood flooring on the main level, 9ft. ceilings, and stained oak stairs leading from the basement to the second floor, where you'll find four spacious bedrooms. Enjoy the charm of covered balconies on both the main and second floors. Prime Location! Situated in Central Georgetown, this family-friendly neighborhood is just minutes from the GO Station, downtown shops, restaurants, library, and more. (id:60626)
Spectrum Realty Services Inc.
21057 Cook Avenue
Maple Ridge, British Columbia
GREAT DEVELOPER OPPORTUNITY! Well maintained home located on Cook Avenue. Property is situated within the Lougheed Transit Area Corridor Plan. The Neighbourhood Community Plan (NCP) designates the property for Density Multi-family Residential. Being sold alongside the neighboring properties (on the market as well!) for a redevelopment Low-rise between 4 to 6 stories. Talk to City of Maple Ridge to confirm all details. Contact Listing Realtor for more information. Excellent potential. Over an Acre of total property ready to go! (id:60626)
Sutton Premier Realty
Royal LePage - Wolstencroft
21069 Cook Avenue
Maple Ridge, British Columbia
GREAT DEVELOPER OPPORTUNITY! Well maintained home located on Cook Avenue. Property is situated within the Lougheed Transit Area Corridor Plan. The Neighbourhood Community Plan (NCP) designates the property for Density Multi-family Residential. Being sold alongside the neighbouring properties (on the market as well!) for a redevelopment Low-rise between 4 to 6 stories. Talk to City of Maple Ridge to confirm all details. Contact Listing Realtor for more information. Excellent potential. Over an Acre of total property ready to go! (id:60626)
Royal LePage - Wolstencroft
Sutton Premier Realty
21077 Cook Avenue
Maple Ridge, British Columbia
GREAT DEVELOPER OPPORTUNITY! Well maintained home located on Cook Avenue. Property is situated within the Lougheed Transit Area Corridor Plan. The Neighbourhood Community Plan (NCP) designates the property for Medium Density Multi-family Residential. Being sold alongside the neighbouring properties (on the market as well!) for a redevelopment Low-Rise between 4 to 6 stories. Talk to City of Maple Ridge to confirm all details. Contact Listing Realtor for more information. Excellent potential. Over an Acre of total property ready to go! (id:60626)
Royal LePage - Wolstencroft
1094 Pottery Road
Vernon, British Columbia
Investor Alert! Rare opportunity to own 9.57 acres of level, usable land in the highly desirable South BX area of Vernon. Zoned ALR, this property offers incredible potential as a holding property or future home site. Enjoy the peace of country living with the convenience of city amenities just minutes away. Located near Hillview Elementary & Vernon Secondary School, this is a prime location for families or investors alike. The acreage is flat and functional and holds tremendous potential —ideal for gardening, planting more cherry trees or plant different fruit trees, or even switch over to a hobby farm. There’s plenty of room for your toys, equipment, & ideas. The property includes an older 3-bedroom, 1.5-bathroom home built in 1948, currently tenanted. The home, outbuildings & property require work & updating, but there is solid potential to restore or re-imagine this space into something truly special. Whether you're looking to renovate, rebuild, or invest in a piece of land with long-term value, this is a diamond in the rough waiting to shine. Properties like this in South BX don’t come up often—bring your contractor, your ideas, and your ambition—this is your chance to create something special from the ground up! (id:60626)
Real Broker B.c. Ltd

