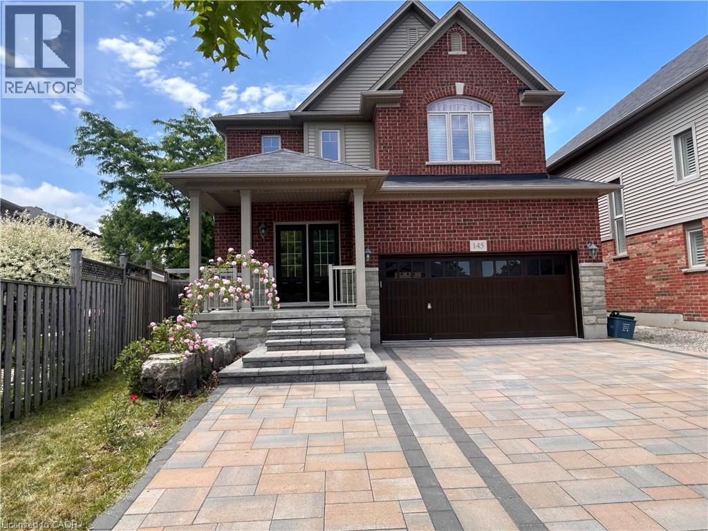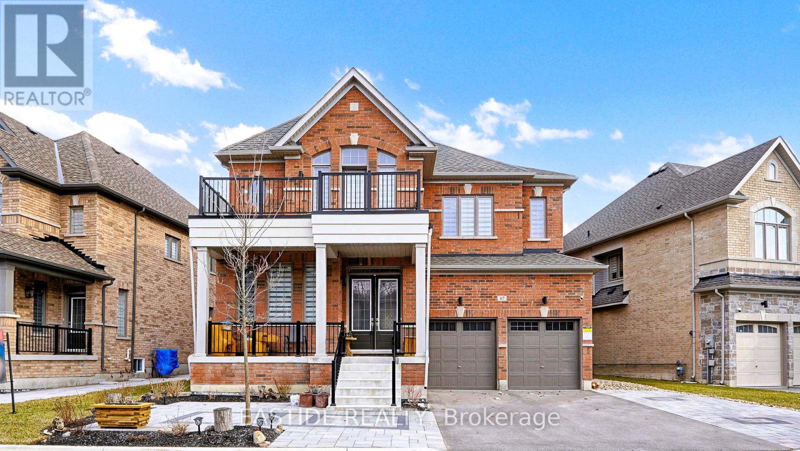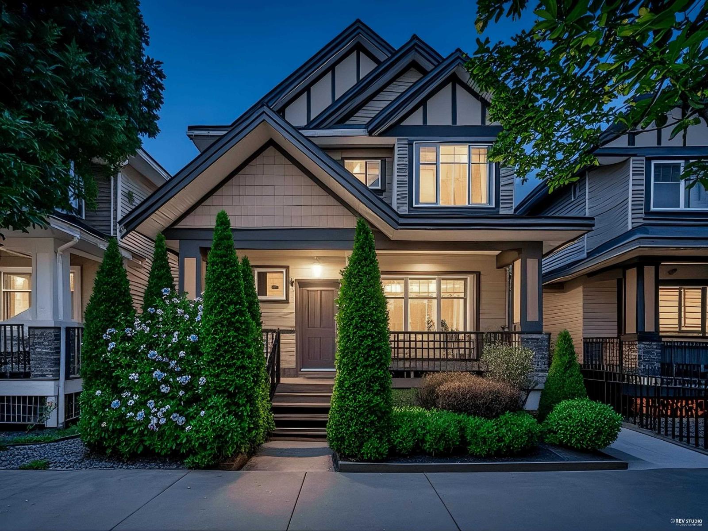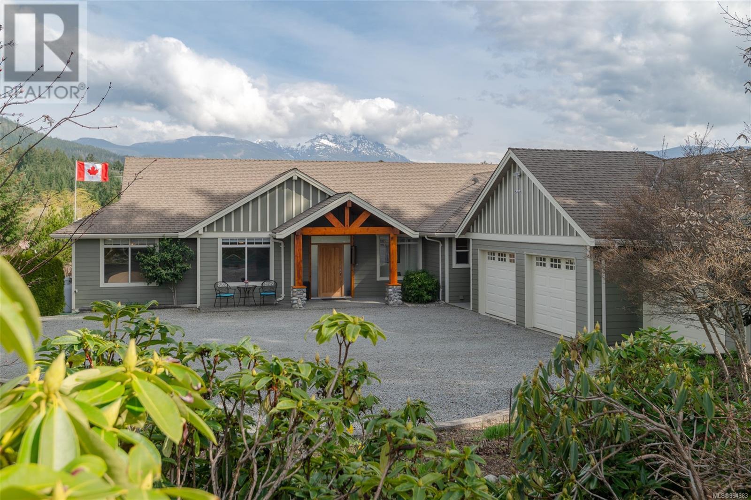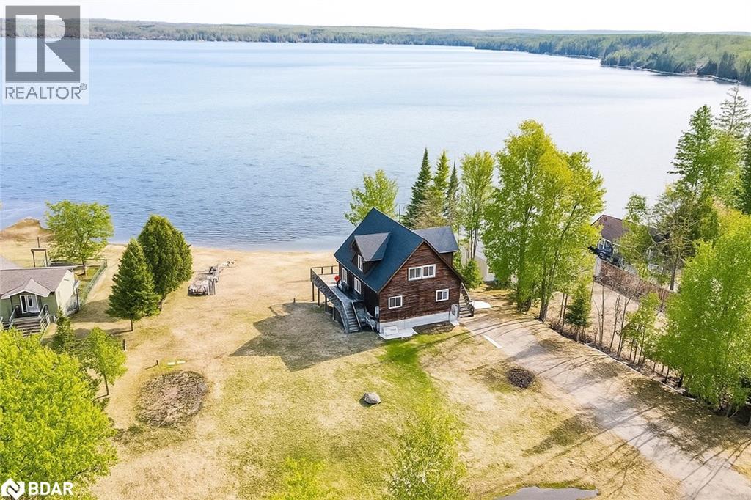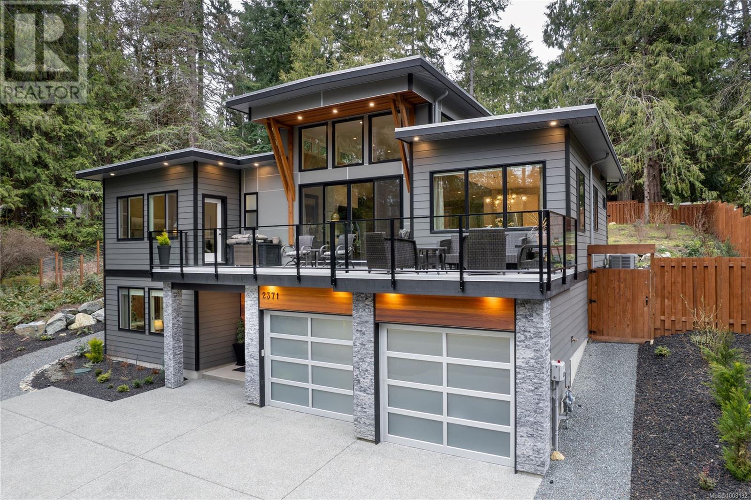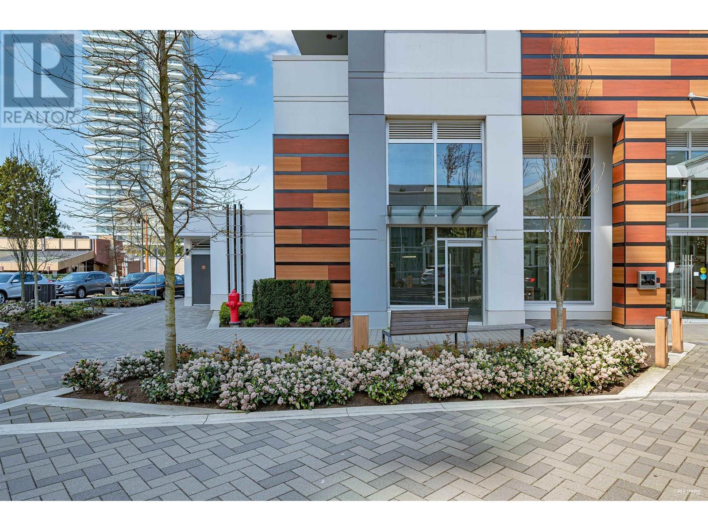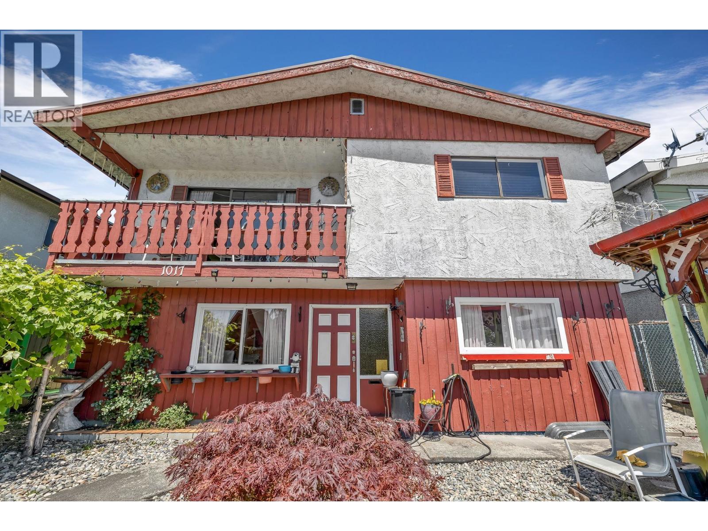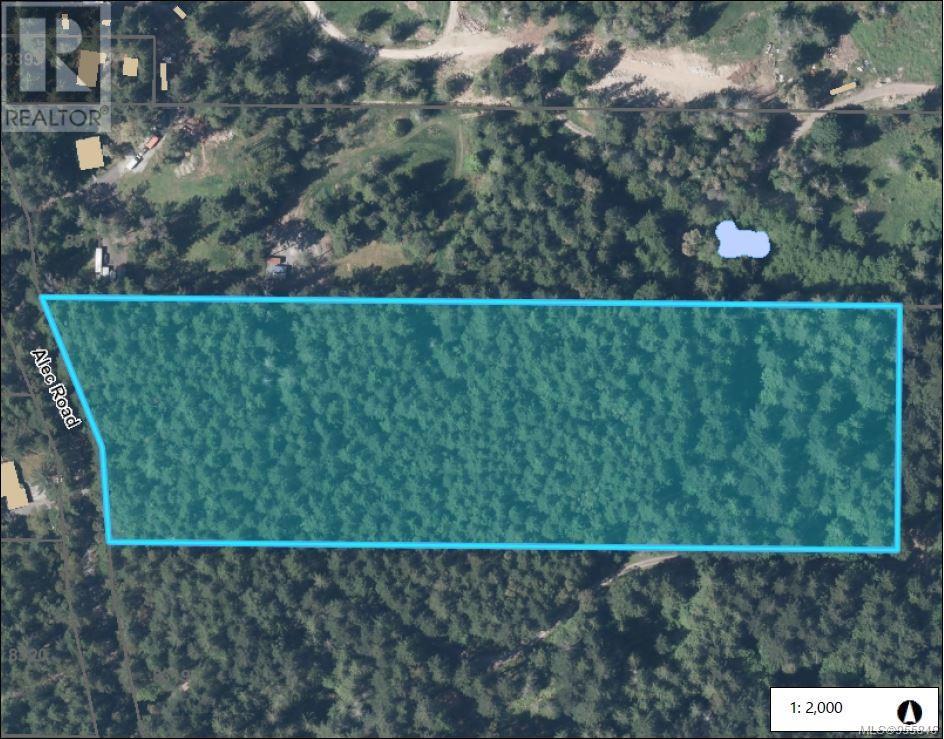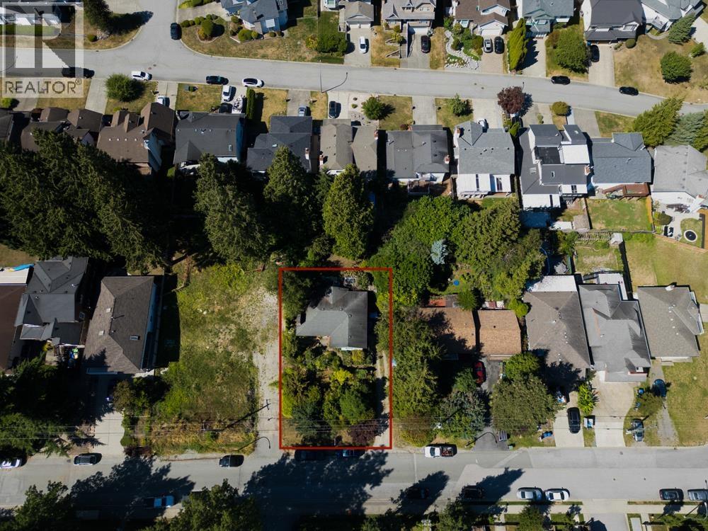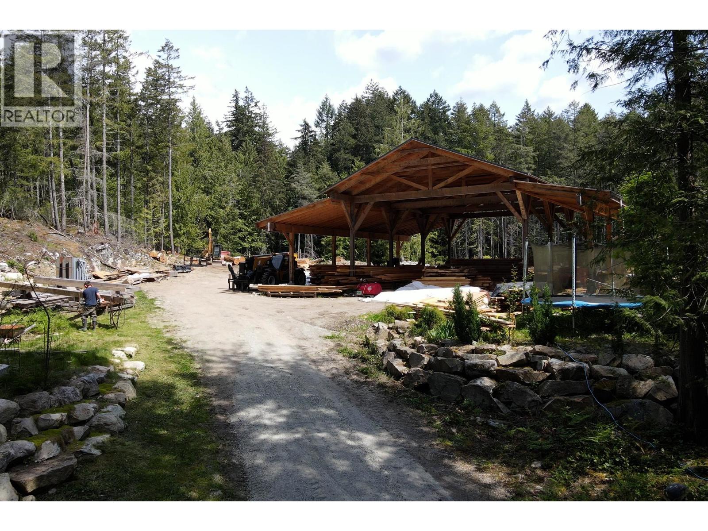145 Redtail Street
Kitchener, Ontario
Fantastic Home in desirable Location in Waterloo, family friendly neighborhood. This custom home with 4+1 bedroom plus 4.5bathroom, starts exposed aggregate front walk to double door entrance, large foyer, Open Concept Kitchen to family rm and Living rm, Dining room with 9ft main floor ceilings,3 Section Central Speaker in Family rm. Prime Bedrm With 4Pcs-Ensuite,huge walk in Closet. second bedroom with 3pc ensuite, other good size bedroom with another 4pc bathroom. Finished basement apx 1,300 sq. feet, with one big size bedroom, living room and two 3pc bath. Exterior finish with pool Stamped concrete patio, Hot Tub & Swimming Pool, fully enclosed with fence. Rear yard has sun all day for pool enjoyment. Features: exterior Prof Finished Interlock (2022), Max 6 Cars Parking Spots. HWT (2023), Basement (2023), 2nd Hardwood Floor (2023), Water Softener(2023), Dryer(2022) Bsmt large Windows (2023). Located in the Kiwanis Park/River Ridge neighborhood. Just a short walk to the beautiful Grand River, walking, hiking and cycling trails & the fabulous Kiwanis Park. close to the 'RIM Complex' Park with its' sports fields, children and adult sports and sports fields, the Grey Silo Golf Club. Easy to High way, shopping mall etc. (id:60626)
Royal LePage Peaceland Realty
67 Marlene Johnston Drive
East Gwillimbury, Ontario
This beautifully designed 4-bedroom, 4-bathroom detached home offers an impressive layout with 10-foot ceilings on the main floor and 9-foot ceilings on the second level, creating a bright and airy atmosphere throughout. Situated on a wide lot with excellent frontage with no sidewalk to the ideal north-south orientation and oversized windows that invite abundant natural light into every room. Enjoy the perfect balance of contemporary style and functional living space. Conveniently located just minutes to Hwy 404, GO Station, schools, parks, shopping plazas, and all essential amenities. A must-see for families seeking comfort, style, and convenience! (id:60626)
Eastide Realty
7059 144b Street
Surrey, British Columbia
Immaculate 3 level home with 2 bed bsmt suite and 1 Bdrm Coach home. This home features granite counters, maple shaker cabinetry, designer paints, open floor plan, high quality finishing. Living space features 4 bdrms and 2 full bathrooms upstairs. Family room, living, kitchen and powder on main floor. The bsmt is fully finished with 2 bedrooms, kitchen and living space.. Legal Coach home above the garage has it's own laundry, 1 bdrm, living room and a full Kitchen. This house is situated close to schools, transit, and rec. centre. TONS OF RENTAL POTENTIAL (id:60626)
Sutton Group-Alliance R.e.s.
3170 Mozart Rd
Port Alberni, British Columbia
Introducing 3170 Mozart Road- Located at the end of a no-thru road, this 3 bedroom, 2 bathroom 1962 sq ft rancher sits on a stunning 5.02 acre property offering a peaceful and private setting. Entering the front door, you will notice the open-concept floor plan boasting a living area with 15ft high vaulted ceilings, a fireplace encased with floor-to-ceiling river rock stone, and stunning views of Mt.Arrowsmith. The custom kitchen offers brand new GE Café line matte black appliances, Italian glass and stone backsplash, granite countertops, a breakfast bar, and walk-in pantry, while the dining area enjoys access to the amazing 12 ft. x 47 ft. covered patio with gas firepit just steps away, the perfect place to enjoy a cup of coffee or entertain family and friends. The spacious primary bedroom features an ensuite with heated tile floors, double sinks, glass shower and soaker tub when its time to unwind. Finishing this beautiful home is two more bedrooms, 4 four-piece main bathroom with heated tile floors, a laundry room and access to the detached 3 car garage offering a conveniently located 2 piece bathroom. Stepping outside you will fall in love with everything this property has to offer, starting with the sprawling lawn, beautiful flower gardens, greenhouse with water and power for those with a green thumb, garden shed, fishpond, fire pit for roasting hotdogs and smores with the family, outdoor shower house if you need to clean up, storage tents, and gravel and stone walkways to help you navigate this stunning property. Featuring access to the back of the property through John Road there may be a place to build a second residence or shop for all your toys. This property offers all of this while also being located close to the Popular Log Train Trail offering cycling and walking trails, and shopping and restaurants near by. Call today for more information and features!! (id:60626)
RE/MAX Mid-Island Realty
3093 Sandy Bend Road
Elmvale, Ontario
Your private sanctuary on the shores of beautiful Orr Lake awaits! This turn-key 3+1 bedroom raised bungaloft offers 122' of prime waterfront on a flat, level 0.56-acre lot, perfect for swimming, paddle boarding, or simply relaxing in the sandy, shallow water. Inside, you’ll be captivated by the wall of windows framing breathtaking lake views, flooding the home with natural light. The spacious eat-in kitchen features a walk-out to the deck and boasts all new stainless-steel appliances (2023). Cozy up around one of two fireplaces, located on the main and lower levels. This thoughtfully designed home offers three full bathrooms, a fully finished walk-out lower level, and a versatile loft space. Recent upgrades ensure peace of mind, including a new fully-wired generator (2024), roof (2019), and all new windows and four sliding doors with enhanced security locks (2024). Tucked away on a quiet dead-end road, this exceptional property offers unmatched privacy and tranquility, making it the ideal year-round residence or weekend escape. Whether you're entertaining guests or enjoying quiet mornings by the water, your home is ready to impress. Don’t miss this rare opportunity to own turn-key waterfront living in a serene natural setting. (id:60626)
RE/MAX Crosstown Realty Inc. Brokerage
2371 Renfrew Rd
Shawnigan Lake, British Columbia
Crafted by Larry Nylen Construction, this stunning 3497 sq. ft. West Coast contemporary residence nestled in Shawnigan Lake exudes quality craftsmanship at every turn. Ground-level entry with main living up & an open concept plan, the dramatic 14’ ceilings & clerestory windows capture the natural sunlight from dawn. In the heart of the home, the kitchen is a chef’s delight with top-tier WOLF, SUB ZERO, and Fisher Paykel appliances, a large island with quartz and a pantry that dreams are made of. Primary bedroom with generous W/I closet and ensuite w/ soaker tub, shower and heated floors along with 2 guest rooms main bath and laundry round out the main floor while downstairs the media room, den, gym along with a 3 pc bath. Out back the south-facing deck is perfect for BBQs & outdoor entertaining. Located on a .49-acre low-maintenance landscaped lot with native vegetation and a sprinkler system, close to the lake and schools. (id:60626)
Royal LePage Parksville-Qualicum Beach Realty (Qu)
1671 Lions Gate Lane
North Vancouver, British Columbia
Exceptional opportunity to own an 823 SF corner retail unit in Keltic Development's master-planned PARK WEST community, located in the heart of Lions Gate Village, North Vancouver. This high-exposure unit features floor-to-ceiling glazing, two entry doors, overheight ceilings, and direct frontage onto the vibrant retail promenade. Surrounded by over 1,000 newly completed residential units and an additional 500+ in the development pipeline, this is a rare offering in a rapidly growing neighbourhood just minutes from Lions Gate Bridge, Park Royal, Ambleside Beach, Grouse & Cypress Mountains, Stanley Park, and more. Ample customer parking is available both underground and at street level, making this an ideal location for a wide range of retail or service-based businesses. (id:60626)
Royal Pacific Realty Corp.
1017 Se Marine Drive
Vancouver, British Columbia
ATTENTION BUILDERS AND INVESTORS!!! Discover this spacious 9 bedrooms, 4 bathrooms home nestled on a 42.5 by 101.96-foot lot in a central location. Boasting 2,468 square ft of living space, the main floor features 3 bedrooms, 1.5 bathrooms, a kitchen, and dining room, while the lower level offers 6 bedrooms, 2 bathrooms, and a separate entry. Ideal for extended families or rental income, this property also has development potential (Verify with City). Enjoy easy access to highways, shopping, parks, and transit, making it a prime opportunity for both living or investment. Sold As Is Where Is (id:60626)
Selmak Realty Limited
Lot B Alec Rd
Central Saanich, British Columbia
Escape the urban sprawl and immerse yourself in the tranquility of nature with this enchanting 10-acre forested parcel. Tucked away on the backside of Mt Newton in a pristine natural setting this property offers the perfect opportunity to create your own private retreat amidst towering trees, a creek, woodland trails, and abundant wildlife. Multiple ideal building sites with no building scheme restrictions allows you creative freedom to design your dream home in the forest within easy reach of amenities, schools, and major transportation routes. A partial road leads you in where you can orient your entire layout maximizing light and privacy. Current Zoning of RE-1 Rural Estate permits one home with a suite and a carriage house to be built on the property, inspiring a family collaboration perhaps and no GST is a bonus! As urban development continues to encroach upon natural landscapes, sizeable properties such as this that have been owned by one family for over 40 years become even more precious and sought after, a valuable investment for the future and your family. Don't miss out on this rare opportunity to acquire your own piece of paradise. Call us today for a walk through. (id:60626)
Fair Realty
1827 Harbour Street
Port Coquitlam, British Columbia
Builders and investors, here´s your chance! 1827 Harbour Street is a prime land-only almost 11,000 sqft subdividable LOT opportunity in the heart of Port Coquitlam. The existing home is a teardown, making this the perfect canvas to build your dream property. Families will love the central location with top schools nearby including James Park Elementary, École Citadel Middle, and Riverside Secondary. Enjoy easy access to shopping at Fremont Village, trails along the Traboulay PoCo Trail, and recreation at Gates Park. Quick connections to transit and major routes make commuting a breeze. Don´t miss this chance to secure land in a growing, family-friendly community! (id:60626)
Oakwyn Realty Ltd.
11832 Sunshine Coast Highway
Pender Harbour, British Columbia
$300,000 price reduction!!Amazing opportunity to own over 15 beautiful & private acres on the Sunshine Coast.This parcel is zoned R2 & is sub dividable into 2.47 acre parcels to allow a maximum of 5 lots.The property has a fabulous family home featuring almost 1900 square ft of living space.Currently set up as two bedrooms but you could easily use the two loft areas as further bedrooms.The main floor has open plan living,dining & kitchen & the primary bedroom is also on this level with en suite bathroom.The property has a Custom Sawmill business that could also be purchased as a business opportunity for the right buyer.The property has a large main barn that's 60ft by 60ft with large soaring ceilings. It could easily be converted into a second residence or the most amazing workshop/car garage! (id:60626)
RE/MAX City Realty

