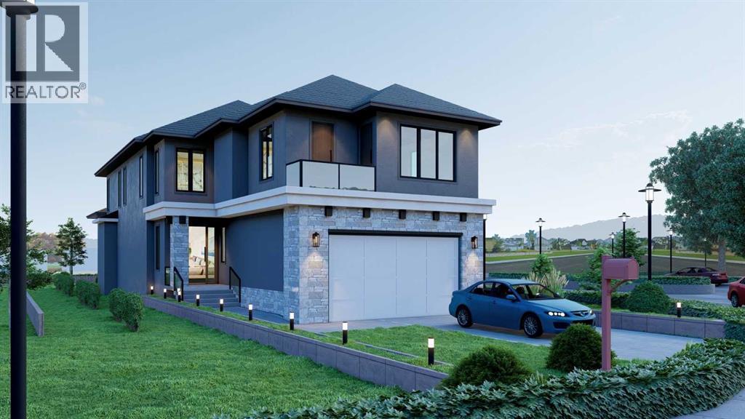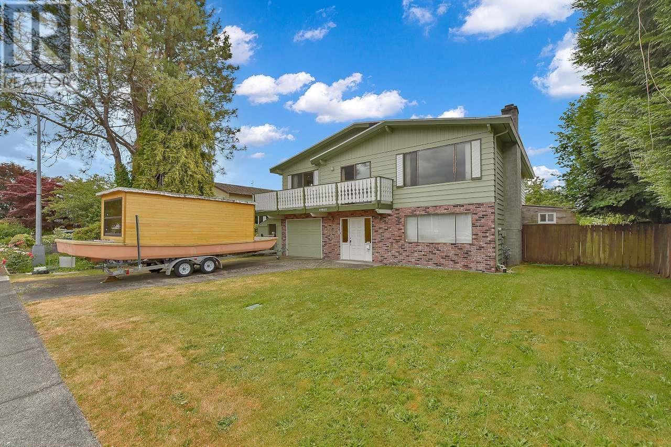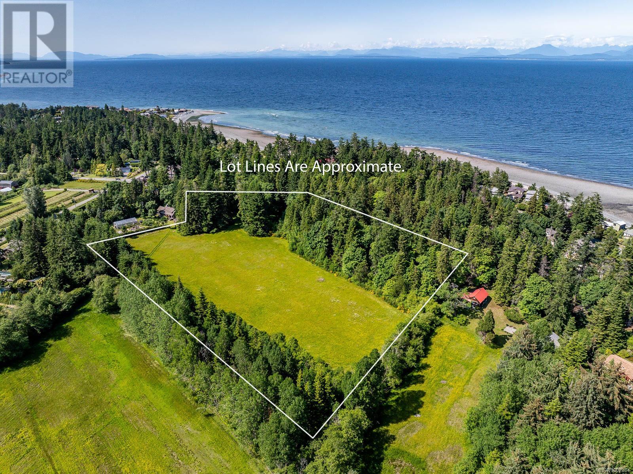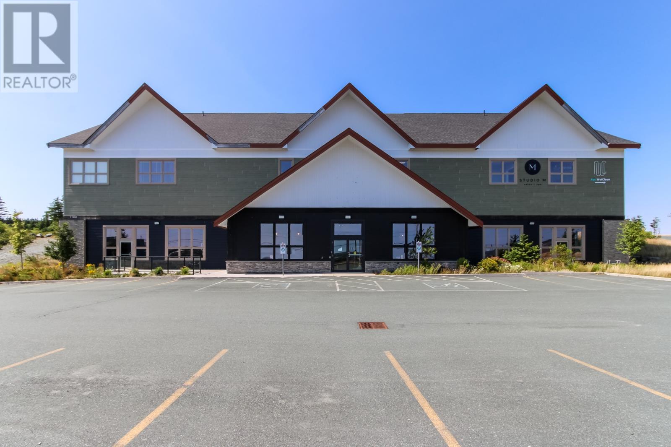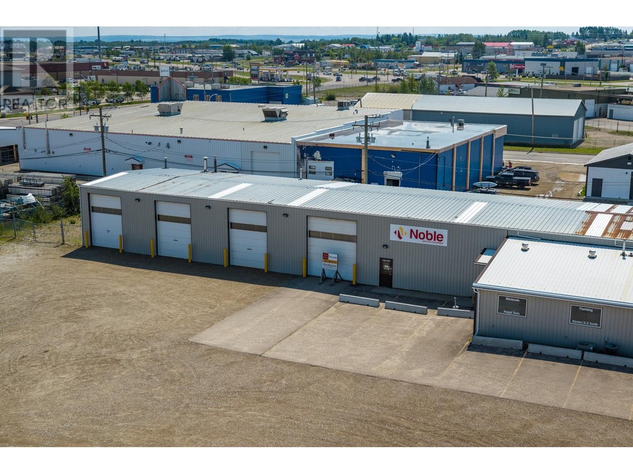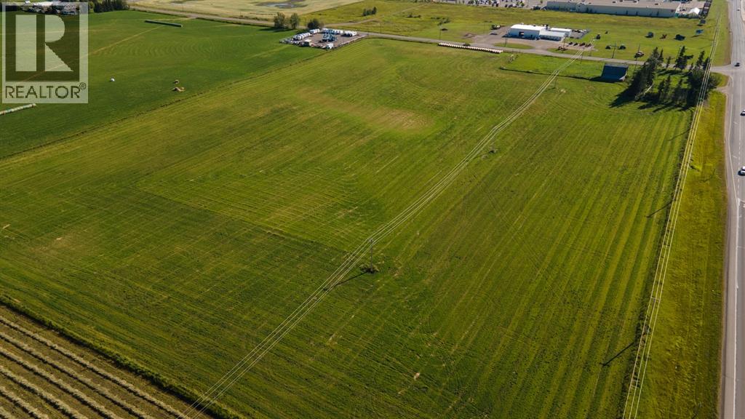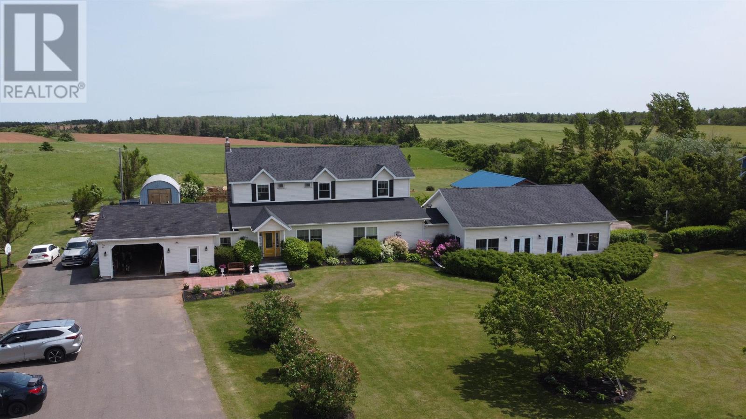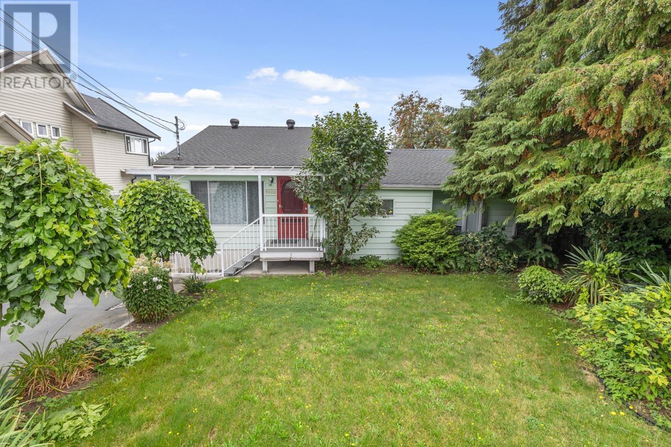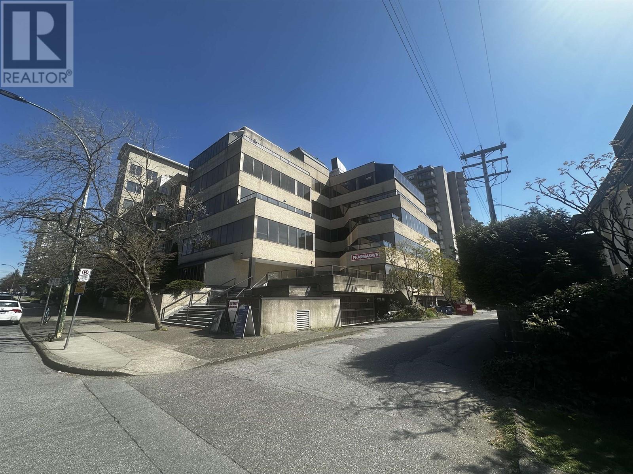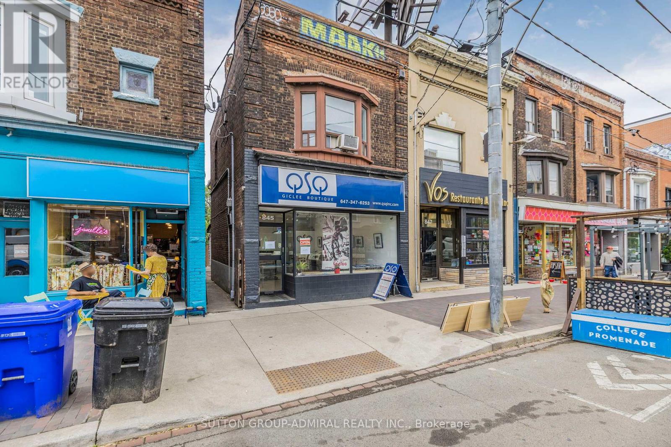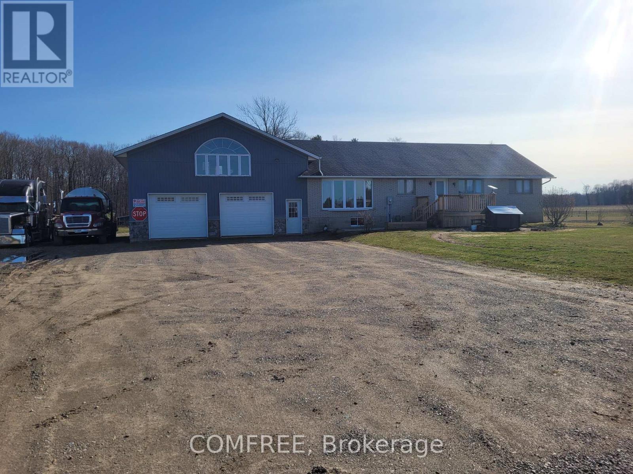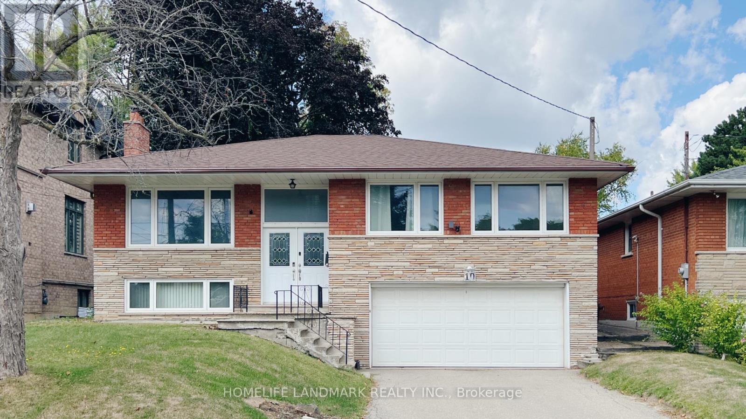10 Rock Lake Place Nw
Calgary, Alberta
Welcome to another quality home built by Marroon Homes!! Over 3,400 sq ft of flawless design in this brand-new, never-lived-in residence—where soaring 10-ft ceilings, 9-ft doors, and sunlit open spaces set a stage of timeless elegance. The gourmet BOSCH kitchen, adorned with gleaming quartz and bespoke cabinetry, flows effortlessly to a private deck with a built-in gas line—perfect for refined entertaining.Ascend to the serene primary suite, a sanctuary with a spa-worthy ensuite featuring a deep soaker tub, frameless glass shower, and dual vanities. A sunlit bonus room, three additional bedrooms, and a lavish family bath complete the upper level.The fully finished legal lower level offers a sophisticated wet bar, expansive recreation space, Gym and a private guest suite with separate entrance—ideal for hosting or multi-generational living.Set in one of Calgary’s most exclusive enclaves, minutes from elite schools, fine dining, designer shopping, and premier recreation, this home is more than a residence—it is a statement of luxury living. (id:60626)
Cir Realty
10640 Anahim Drive
Richmond, British Columbia
Ideal for growing or multi-generational families, this solidly built home sits on a large 7,622 sqft lot (60 ft x 127 ft) in a quiet, family-friendly neighborhood. The fully fenced, south-facing backyard offers lane access.The bright interior features an open-concept living and dining area, a kitchen with a generous eating space, and three well-sized bedrooms upstairs. The main floor has a functional layout with spacious living, dining, and kitchen areas.Prime location with easy access to Hwy 99, Ironwood Plaza, Watermania, SilverCity, Richmond Ice Centre, and more. Walking distance to Kingswood Elementary, McNair Secondary, and transit. A great place to live or invest. Please call today to schedule a viewing. (id:60626)
RE/MAX City Realty
Lot 4 Butler Rd
Comox, British Columbia
Rare 8.78-Acres close to Kin Beach! First Time on the market this spectacular acreage is tucked into a tranquil, nature-filled setting only minutes from downtown Comox. Offered here is a rare combination of seclusion and convenience with winding walking trails through peaceful second-growth forest. At the center of this magnificent property sits a private, sun-filled meadow that is perfect for low-prep building sites or instant pastures for your animals. Zoned CR-1 the options are vast, allowing for two full size homes - a perfect property to build your dream estate, develop a multi-generational home site, have a hobby farm or equestrian acreage or to secure a prime investment in the heart of the Comox Valley! Located in a sought-after neighborhood, you are only a short stroll to the Griffin Pub and 100 meters away from the ocean for daily walks on the beach. This is a once-in-a-lifetime opportunity to own a magical piece of the Comox Valley! (id:60626)
Royal LePage-Comox Valley (Cv)
1108 Kenmount Road Unit#101
Paradise, Newfoundland & Labrador
This professionally managed commercial condominium at 1108 Kenmount Road offers exceptional visibility in one of Paradise’s busiest commercial corridors. Located in a modern building with strong curb appeal, the space is well-suited for professional offices, medical or wellness clinics, retail showrooms, or other business uses. Its ground-level entry provides easy accessibility for clients and staff, with ample on-site parking and a flexible interior layout ready for customization. The area is surrounded by growing residential developments and benefits from steady traffic flow, making it an ideal location for businesses looking to establish a strong presence in the region. Previously used and fitted for a gym. (id:60626)
Royal LePage Property Consultants Limited
10107 94 Avenue
Fort St. John, British Columbia
An investment opportunity to own a fully leased warehouse and office space. The current lease runs till September 30th, 2029. This property is centrally located in the city of Fort St John, and within blocks of the Alaska Highway. This building has a fully equipped wash bay, with large sump. The building is also serviced with a large air compressor. (id:60626)
Royal LePage Little Oak Realty
#27 Highway
Rural Mountain View County, Alberta
DEVELOPMENT LAND FOR SALE – SO MANY POSSIBILITIES! This 20 ACRE PARCEL of land is presently zoned agriculture but given its desirable location, it is prime real estate for development. It is ideally located on the corner of Highway #27 and 70th Avenue on the west boundary of the Town of Olds. The new intersection bordering this property will serve any new development well. PRICED TO SELL. (id:60626)
RE/MAX Aca Realty
7910 Cavendish Road
North Rustico, Prince Edward Island
Seize a rare chance to own a magnificent, custom-designed estate in beautiful Prince Edward Island, perfectly positioned as a turnkey hospitality business. This expansive property is an established destination, offering eight luxurious rooms, each with its own en-suite bathroom, capable of comfortably accommodating up to 18 guests for full-house rentals. The main floor is an entertainer's dream, featuring a spacious dining room ideal for large gatherings, a gourmet kitchen equipped for high-volume catering, and a welcoming family room that enhances guest experience. Year-round amenities include a large indoor heated saltwater pool and an outdoor hot tub and sauna, providing unparalleled guest comfort and extending the operational season. Beyond the main residence, an impressive outdoor event pavilion is a key asset, providing a dedicated, income-generating space for a variety of functions. This versatile venue is perfectly suited for hosting weddings, special celebrations, corporate retreats, and more, offering substantial revenue diversification and growth potential. Strategically located in Prince Edward Island, this estate offers guests the ultimate convenience. It is just minutes away from championship golf courses, pristine beaches, acclaimed restaurants, and popular family fun parks, ensuring a constant draw for visitors and enhancing the property's appeal as a prime tourist destination. This is more than just real estate; it's a strategically designed and fully operational business poised for continued success in PEI's thriving tourism and event market. There is also a 2-bed, 1-bath residence for owners or staff. (id:60626)
Coldwell Banker/parker Realty
1020 Walls Avenue
Coquitlam, British Columbia
This prime 8,052 square foot RT1-zoned property in historic Maillardville offers an incredible DEVELOPMENT OPPORTUNITY. The well-maintained 2,011 square foot home features 3 bedrooms, 2 bathrooms, and an inground pool, making it ideal for comfortable living while planning future projects. With convenient lane access, the property presents significant potential for subdivision, allowing for the construction of two homes with carriage houses or a fourplex. Located on the desirable south side of the street, this lot offers both immediate livability and long-term investment value in a rapidly developing area. Beautiful southern views of Mount Baker and the Fraser River. Don't miss this chance to capitalize on the unique charm and growth of Maillardville. (id:60626)
Royal LePage Sterling Realty
100 145 W 17th Street
North Vancouver, British Columbia
This property is located just West of Lonsdale Avenue along 17th Street. Central Lonsdale is in close proximity to the Trans Canada Highway and the Seabus Terminal. Amenities nearby include excellent access to public transportation, many different bank branches, and an abundance of excellent restaurants and other food options along Lonsdale Avenue. (id:60626)
Babych Group Realty Vancouver Ltd.
845 College Street
Toronto, Ontario
Own a remarkable 18.5 x 135 ft piece of prime Trinity Bellwoods real estate featuring a versatile mixed-use building that seamlessly blends residential and commercial potential in one of the city's most coveted neighborhoods with strong foot traffic known for its vibrant energy, eclectic mix of boutique shops, trendy cafes, and lush green spaces with easy access to the city's best amenities. This rare semi-detached layout is attached only on one side with a walkway offering access advantages from College St to the detached double car garage via a laneway at the back of the property. Explore the potential for a laneway home (subject to zoning and city approvals).The garage is great for tenant parking, storage, has a man door which provides easy backyard access. Main Level: High exposure retail storefront (currently tenanted) The tenant will vacate prior to closing, offering the purchaser immediate possession and full control of the commercial space to customize, renovate, or lease according to their vision PLUS a separate rear unit featuring a combined kitchen/breakfast area, large extra room, and a 3-piece bath perfect for additional rental income. Upper Level: A bright & spacious 2-bedroom apartment with a living room, full kitchen with balcony, and a 4-piece bath ideal for owner occupancy or new leases at premium rental rates. ALL 3 units have their own separate/private entrance. Basement: Unfinished with a bathroom and tons of storage space, offering potential for additional rental income or expansion. Whether you are looking to occupy, lease and continue the current setup, don't miss out - seize this golden investment opportunity today! (id:60626)
Sutton Group-Admiral Realty Inc.
54945 Vienna Lane
Bayham, Ontario
This outdoorsy retreat is a perfect option for the aspiring homesteader/hobby farmer/entrepreneur. This property has been an oasis for many and is ready to be transferred to someone who feels the call to provide for family, friends, and community. The home is a large, brick, ranch-style house with 5 bedrooms, 2.5 bathrooms, 2 kitchens, and a large recreational room above the 3+ car garage. Current outbuildings include a few chicken coops, a few insulated 8'x12' dog kennels with electricity and water, a 40' storage container with electricity, and multiple paddocks with basic shelters for cows etc. Explore the 75 acres of woods with meandering trails and ravines, former home to a horseback riding business, and host to at least one rustic wedding of 300+ people. Although tucked away securely in the country, the acreage is located 5 minutes away from the charming village of Port Burwell, a quaint tourist gem with well-maintained beaches. Any business would do well in this location, with lots of room for expansion. (id:60626)
Comfree
10 Silverview Drive
Toronto, Ontario
Functional Floor Plan With No Wasted Space. Fully Finished Basement With Walk-Out. Freshly painted and Newly Finished Hardwood Floor and Stained Deck. Amazing Location Steps Away From Large Park And 15 Minutes Walking Or 3 Minutes Driving Distance To Grocery Stores, Restaurants, Banks, and Shopping on Yonge Street (id:60626)
Homelife Landmark Realty Inc.

