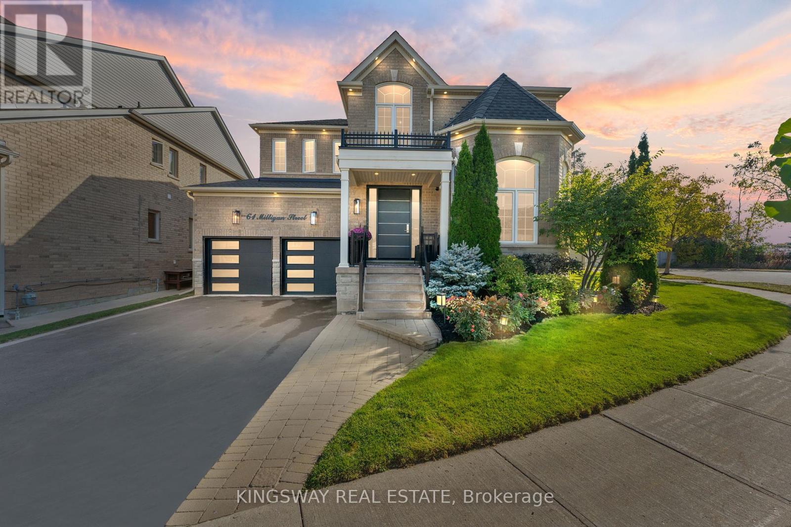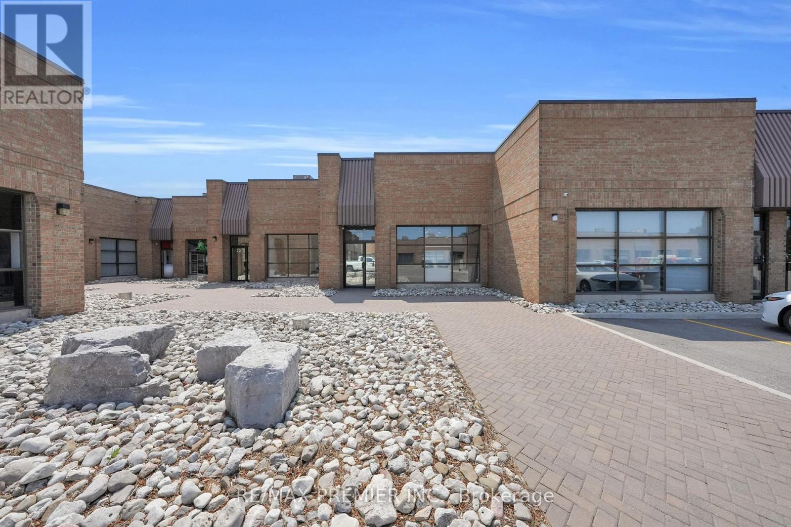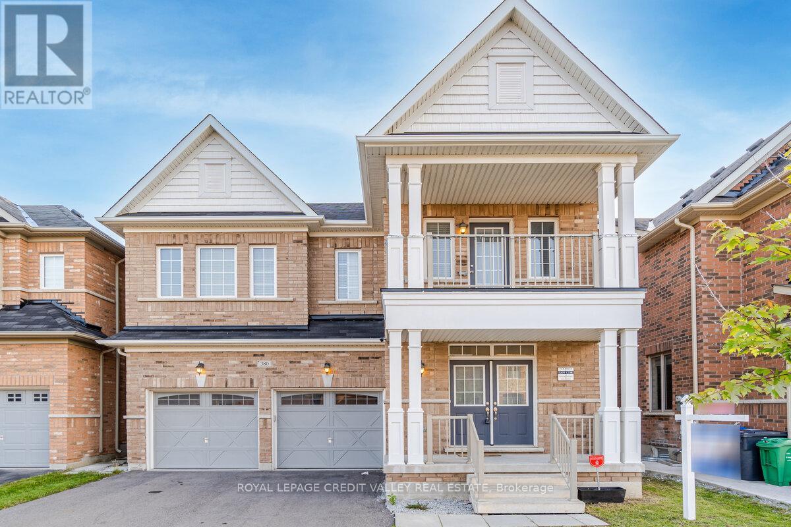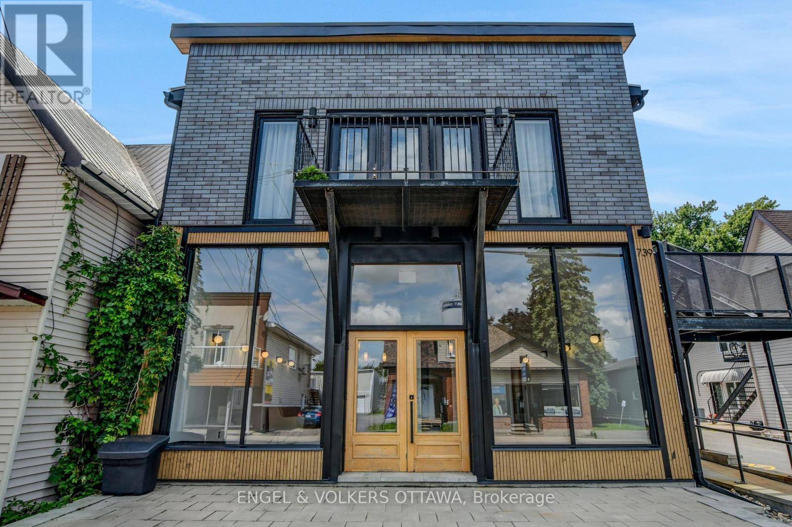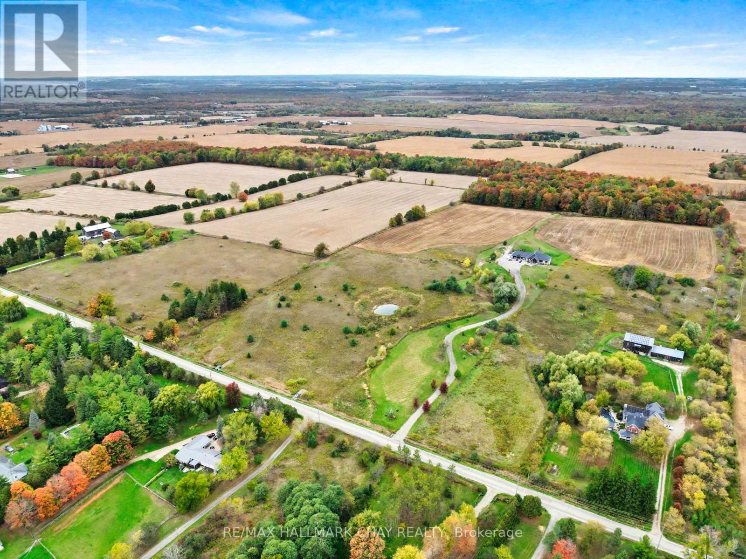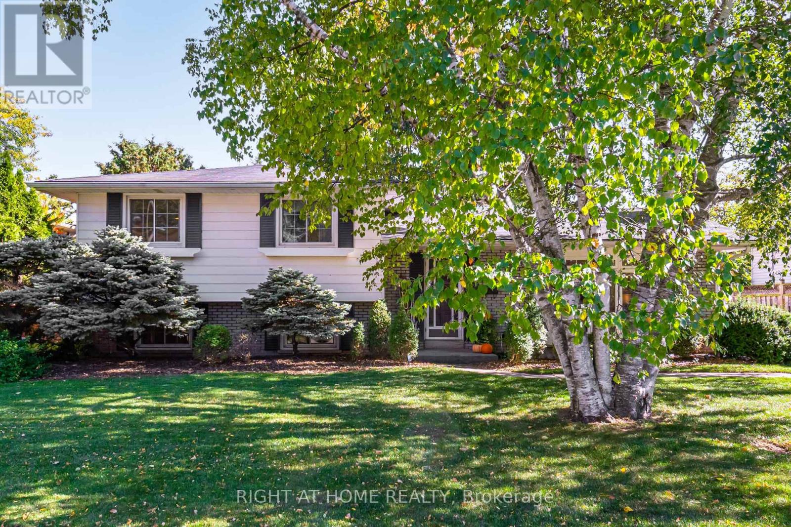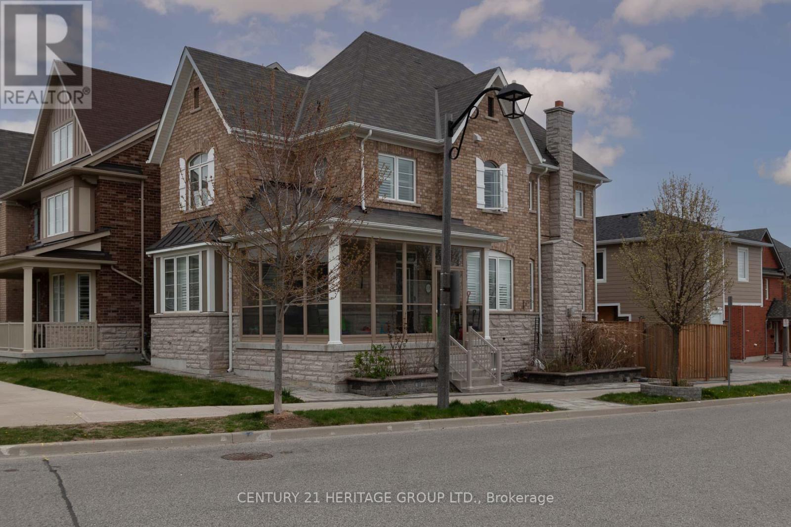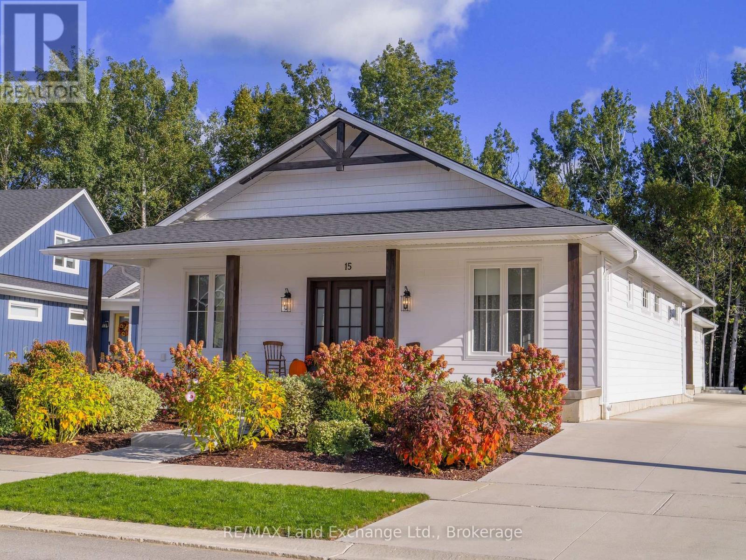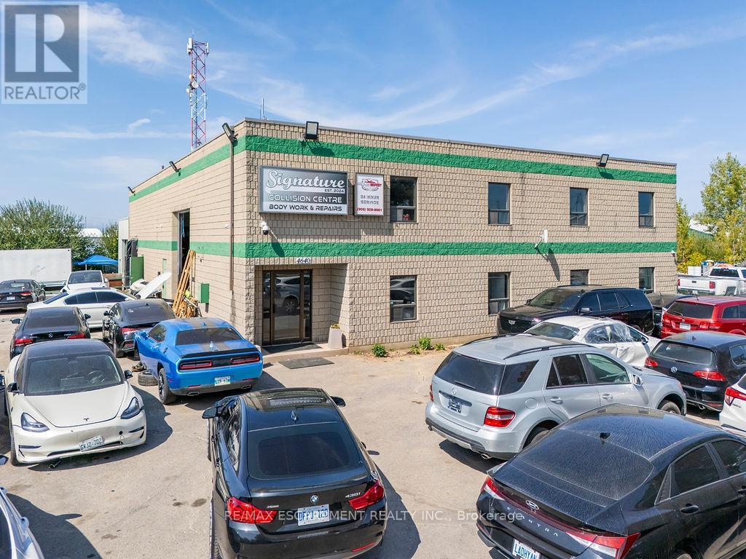61 Milligan Street
Bradford West Gwillimbury, Ontario
Exceptional Family Home on Quiet Cul-de-Sac BradfordTucked away on a peaceful cul-de-sac in a sought-after neighbourhood, this beautifully upgraded 4+1 bedroom, 5 bathroom home offers space, comfort, and thoughtful design throughout.The bright, open-concept layout is made for entertainingwith a chef-inspired extended wood kitchen, granite counters, built-in pantry, and spacious great room featuring a cozy fireplace. Upstairs, the functional layout includes a serene primary suite with spa-like ensuite and walk-in closet, two bedrooms sharing a Jack & Jill bath, and a fourth with a private ensuite. A second-floor den provides the perfect work-from-home space.The professionally finished basement adds even more living space, complete with a guest suite, full bath, large rec area, and wet barperfect for movie nights or celebrations.Step outside to your own private retreat: a massive, fully fenced backyard with interlock patio and lush greenery, ideal for family fun, relaxing, or hosting all year round.Set on a quiet, family-friendly street with recent upgrades including hardwood floors, refreshed kitchen, pot lights, landscaping, and a Kangen Water system, this is a rare turn-key opportunity you wont want to miss.Washer, dryer, fridge, Stove, B/I dishwasher all electrical light fixtures and window coverings. Security Camera outside. Garage door opener and remote. (id:60626)
Kingsway Real Estate
23 - 71 Marycroft Avenue
Vaughan, Ontario
FOR SALE: Unit 23 @ 71 Marycroft Avenue, Vaughan Versatile Industrial-Commercial Condo with EM1 Zoning in Prime Woodbridge Location. An exceptional opportunity to own flexible commercial space in the heart of Vaughan's Marycroft Business Park! Unit 23 offers an adaptable layout ideal for showroom, office, light manufacturing, warehousing, or service-based operations all with sought-after EM1 General Employment Zoning. Key Features. EM1 General Employment Zoning @ broad permitted uses including warehousing, manufacturing, distribution, service trades, and professional offices*. Extra 400 Sq ft on second floor. (second floor all done with stamped architectural drawings) Bright main floor showroom and workspace with dedicated office and staff amenities. Second-floor storage/utility rooms maximize operational efficiency. Well-maintained, professional complex with great curb appeal. Ample on-site parking for owners, staff, and customers. High ceilings, solid construction, and flexible interior layout ready for customization. *Buyer to confirm specific uses with City of Vaughan. Location Highlights. Sought-after Woodbridge / Vaughan industrial-commercial corridor. Excellent access to Hwy 7, Hwy 400, Hwy 407 for efficient logistics and commuting. Established business park setting with a strong mix of service, manufacturing, and office users. Close to transit, amenities, and thriving commercial developments. Ideal For Showroom / Sales Office end user trades. (id:60626)
RE/MAX Premier Inc.
380 Robert Parkinson Drive
Brampton, Ontario
Welcome To the Beautiful Dream Home in the Desired Upper Mount Pleasant Neighbourhood! This Luxurious Home Offers Fully Functional Layout With More than $150,000 Spent on Upgrades from the Builder. It Boasts 5 Spacious Bedrooms on 2nd Floor With 3 Full Bathrooms, Jack and Jill for 2 Bedrooms and Ensuite for a 3rd Bedroom .The Home Boasts Nice Balcony with Beautiful Views & Laundry Room on 2nd Floor for convenience. Modern style Fully Ugraded Kitchen With Centre Island & Top-Notch Kitchen Appliances, Top of the Line Granite Counter Top, Upgraded Porcelain Tiles in Foyer & Kitchen, Upgraded Hardwood Flooring & Taller Kitchen Cabinets W Crown Mouldings. Separate Living and Family Rooms W the Family Room boasting a Stone Cast Fireplace. Master Bedroom With 10 Ft Coffered Ceiling, Accompanied by a 5 Piece Ensuite Spa Bathroom, and a Large Walk - In Closet for His & Her. Separate Side Entrance by the Builder. 4 Spacious Bedrooms are all with Ensuites for convenience. Quality Finishes such as the Oak Staircase, 9 FT Ceiling on Main Floor & 2nd Floor which adds to the Home's Aesthetic Appeal. Must-see For those in Pursuit of a Remarkable Family Home for Luxury, comfort and more space. (id:60626)
Royal LePage Credit Valley Real Estate
7 Homeview Road
Brampton, Ontario
Beautiful recently updated 4+ 1, 3.5 Bathroom - 2 Storey Detached Home Located In proximity to The Sought-After Castlemore Area. This Home Offers An Open Concept Living Space, Furnished With Modern newer Flooring throughout. Modern Custom Kitchen comes with Stainless Steel Appliances + Granite Countertop + Plenty of Cupboard space. Many upgrades. 4 spacious Bedrooms on the upper level + Partially finished basement w/ 1 bedroom. Large outdoor patio, perfect for outdoor entertaining. Large Windows Allow For Lots Of Natural Light. Space to park up to 4 vehicles. Situated In Close Proximity To All Amenities (Shops, Schools, & Transit). This Is An Opportunity Not To Be Missed! (id:60626)
Search Realty
259 Big Tub Road
Northern Bruce Peninsula, Ontario
Nestled on a private triple-wide waterfront property, this custom-built Viceroy home offers an unparalleled living experience with breathtaking panoramic views where Lake Huron meets Georgian Bay. The sparkling turquoise waters stretch out before you, with stunning vistas of nearby islands and the iconic Big Tub Lighthouse just around the corner. A winding driveway leads you to your own serene sanctuary, surrounded by natural beauty and seclusion. Step outside to a spacious, wraparound deck, perfect for relaxing or entertaining while soaking in the stunning landscape. Inside, the grand foyer welcomes you into the heart of the home--a spectacular great room featuring soaring 24' vaulted ceilings and a wall of windows that flood the space with natural light and offer endless ocean-like views. A striking floor-to-ceiling stone fireplace creates a cozy focal point, ideal for gathering with loved ones. The large, well-appointed kitchen boasts abundant counter space and a central island, making it a dream for both cooking and socializing. The adjacent dining area, with patio doors leading to the waterside deck, provides the perfect setting for entertaining family and friends. The main floor also features a grand master suite with a spacious ensuite bathroom, offering a tranquil retreat with private waterfront views. Upstairs, an open staircase leads to two additional bedrooms, a four-piece bathroom, and a loft or den area, where you can unwind while overlooking the expansive great room below and the mesmerizing waterfront vistas. A 24 x 28' detached garage offers ample space for vehicles and storage, with a finished loft above ideal for guest overflow or a private retreat. The property is beautifully landscaped, blending harmoniously with its stunning natural surroundings, making this home the ultimate lakeside getaway. (id:60626)
Chestnut Park Real Estate
739 Principale Street
Casselman, Ontario
Here's an exceptional opportunity in the heart of the growing village of Casselman. This fully renovated mixed-use commercial building offers strong cash flow potential with a total of six units, including five residential apartments and one bright, versatile commercial space fronting on Principale Street offering various uses, located alongside other local businesses. Originally renovated in 2017, the property features two 1-bedroom units on the main level and three 2-bedroom units on the second floor, each thoughtfully equipped with all appliances, in-unit laundry, A/C and modern finishes throughout. Select units also offer gas fireplaces, heated bathroom floors, and on-demand boilers. Upper-level residents enjoy private, powder-coated balconies and the lower level units have a small deck. The front of the building has an interlock patio with a wheelchair-accessible ramp leading to the commercial unit. The 1,135 sq.ft. commercial unit features soaring 12-foot ceilings, large street-facing windows, a 298 sq.ft. front patio, and three washrooms, perfect for retail, office, or service-oriented use. Zoned for a wide range of commercial purposes, the property presents a great opportunity for both owner-occupiers and hands-off investors. With very low maintenance required, ample on-site parking (8+ spaces), street parking out front, and strong tenancy in place, this prime property is ideal and centrally located within walking distance to VIA Rail, grocery stores, restaurants, and other village amenities. A 2 minute drive off Highway 417, only 30 minutes to Ottawa and 1.5 hours to Montreal. This is a rare, turnkey opportunity in a thriving small-town market. (id:60626)
Engel & Volkers Ottawa
6910 & 6924 7th Line
New Tecumseth, Ontario
Want to build on the perfect lot? Breathtaking views are included on this 21.45 Acre lot close to the growing communities of both Tottenham and Beeton. Imagine this as your future homesite, where peace, privacy, and panoramic beauty await. This stunning parcel offers the perfect canvas for your dream home perched above the road on a gently rising slope with with your own pond. Imagine waking up each morning to sweeping views that stretch for miles, with sunrises painting the sky from your hilltop retreat and drifting off to sleep with the relaxing sounds of frogs and other pondlife. Fronm the road, as you make your way up the natural rise, the lot opens to a level area ideal for capturing the best vistas and creating your own private sanctuary surrounded by nature. At the back of the property, a serene forest teeming with wildlife awaits you, providing you with a peaceful connection to forest life. Whether you envision a quiet country estate, or perhaps a hobby farm, this property provides a very picturesque setting. Zoning is A2 permitting many uses. Forest at the rear boundary is zoned EP. Buyer should complete their own due diligence on potential building sites and permitted uses. The central section of the lot is currently worked by a tenant farmer. Please respect the working farmland by not walking on, or driving on field. If you'd like to explore the wooded area, please keep on the grassy part along the fenceline on the western perimeter. This lot is located in an area of fine homes and farms on a less traveled paved road. Good commuting location only 15 min to 400/88 and 50 min to airport. Shopping, restaurants, schools, and community centre 5 min away. (id:60626)
RE/MAX Hallmark Chay Realty
5188 Cherryhill Crescent
Burlington, Ontario
WOW WOW WOW Gorgeous Detached 4 Level Sidesplit Home in Sought after Elizabeth Gardens Neighbourhood In South Burlington. Renovated in 2023 Thru-out with High End Designer Finishes. Open Concept Top To Bottom and I Mean Top To Bottom Main Floor Ceiling Raised to 13 feet and Vaulted,Designer Kitchen with 9'8" by 3'4" Centre Island for Entertaining with Upgraded Appliances. Engineered Hardwood Floors Thur-out. Three Spacious Bedrooms on Upper Level with The Main 5 pc Bath to Dead For. Large Open Family Room Plus 4th Bedroom on Lower level Which has a Separate Entrance to the backyard. This is a Must See Home Over 300K spent in Reno's and Upgrades. (id:60626)
Right At Home Realty
107 Lawrence Pilkington Avenue
Markham, Ontario
Detached 3-bedroom home on a premium corner lot backing onto a park in highly sought-after Cornell. Features hardwood flooring throughout main living areas & bedrooms, upgraded kitchen & baths, and a finished basement with full bath & kitchenette. Ideal for in-laws extended family. Detached garage with laneway access includes a fully equipped 2-bedroom coach house, perfect for extended family or tenants. Rare find offering versatility, privacy, and income potential. Steps to parks, schools, transit & more! (id:60626)
Century 21 Heritage Group Ltd.
15 Lakeforest Drive
Saugeen Shores, Ontario
Welcome to 15 Lakeforest Drive, a craftsman-style bungalow built in 2022 by Alair Homes, move-in ready and loaded with upgrades throughout. Thoughtfully designed with a self-contained legal one-bedroom apartment, this 2,498 sq. ft. home offers exceptional versatility ideal for families, income potential, or multigenerational living. Set on a 55' x 167' lot backing onto mature trees, the property offers both serenity and convenience, just a short walk to the shores of Lake Huron and the charming core of Southampton. The exterior features a concrete wrap-around porch, low-maintenance gardens, and an oversized single-car garage with a long driveway and parking pads accommodating up to seven vehicles. Inside, the main floor showcases stunning decor, an open-concept layout, and high-end finishes throughout. The fabulous kitchen features premium cabinetry, quality appliances, and a large island perfect for casual dining. The adjoining dining and living area includes a beautiful fireplace and walkout to a covered porch ideal for seasonal relaxation. The main level offers two spacious bedrooms, a stylish 4-piece guest bath, and a primary suite complete with a tiled shower and walk-in closet. A convenient laundry and mudroom includes a Murphy bed cabinet for overflow guests. The self-contained apartment mirrors the quality of the main home with a modern galley kitchen, open dining and living space, spacious bedroom, and in-suite laundry. Both living areas enjoy complete privacy with separate entrances, outdoor spaces, parking pads, furnaces, on-demand water heaters, air conditioners, and individual utility meters. A full crawl space runs beneath the entire home, and is over 5' high, providing ample utility access and storage. Located in the desirable Southampton Landing community among other fine homes, this property is truly a rare find. Explore the 3D tour and book your showing today to experience it in person. (id:60626)
RE/MAX Land Exchange Ltd.
36 Attraction Drive
Brampton, Ontario
Welcome to 36 Attraction Dr, a stunningly upgraded home located in the highly sought-after Bram West area! This luxurious residence boasts a striking stone and stucco exterior, offering 4+2 bedrooms and 4 bathrooms, including a finished basement with a separate entrance. Step inside to discover an open-concept layout adorned with high ceilings, pot lights, and coffered ceilings, enhancing the sense of space and elegance. The second-floor family room boasts of natural light and is a standout feature, complete with a walkout balcony, providing an ideal spot for relaxation. The home is appointed with hardwood floors throughout and features an upstairs laundry for added convenience. The fully upgraded chef-style gourmet kitchen is a culinary enthusiast's dream, equipped with stainless steel appliances, granite countertops, and modern fixtures. Enjoy the cozy ambiance of a gas fireplace, perfect for gatherings and entertaining. Landscaping also done at the front of property! (id:60626)
RE/MAX Gold Realty Inc.
4640 Falletta Court
Lincoln, Ontario
Turnkey Auto Body Repair Business for Sale! Welcome to Signature Collision Centre, a fully equipped and well-established collision repair facility located at 4640 Falletta Court, Lincoln, Ontario. This shop features a large fenced yard, professional spray booth, 3 vehicle hoists, and a spacious mezzanine-level office perfect for smooth day-to-day operations. The shop offers excellent accessibility, ample parking, and room for expansion. Ideal for an experienced operator or investor looking to step into a ready-to-go business with strong growth potential. (id:60626)
RE/MAX Escarpment Realty Inc.

