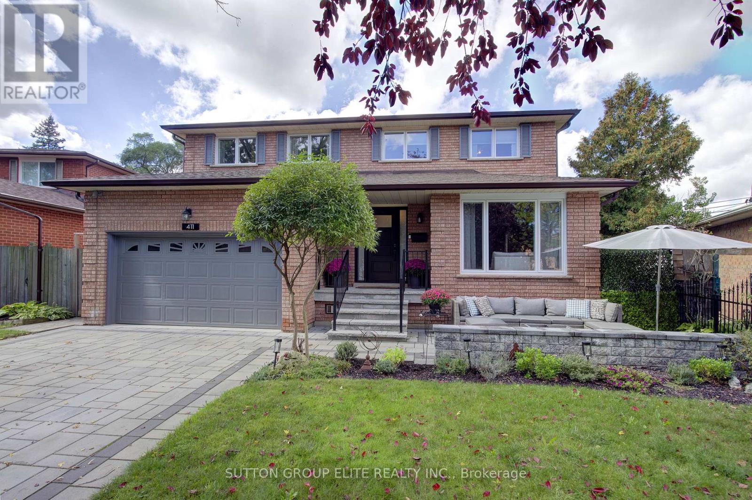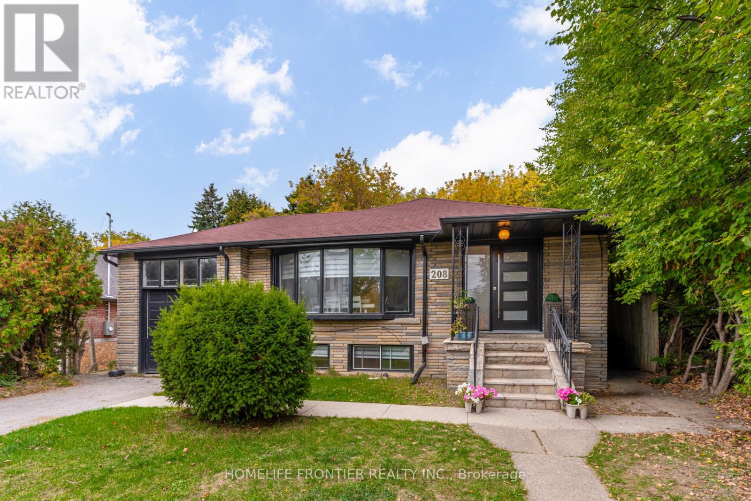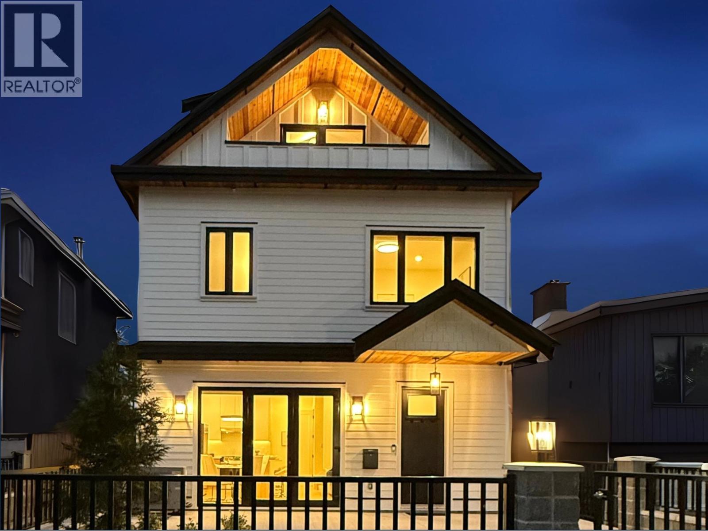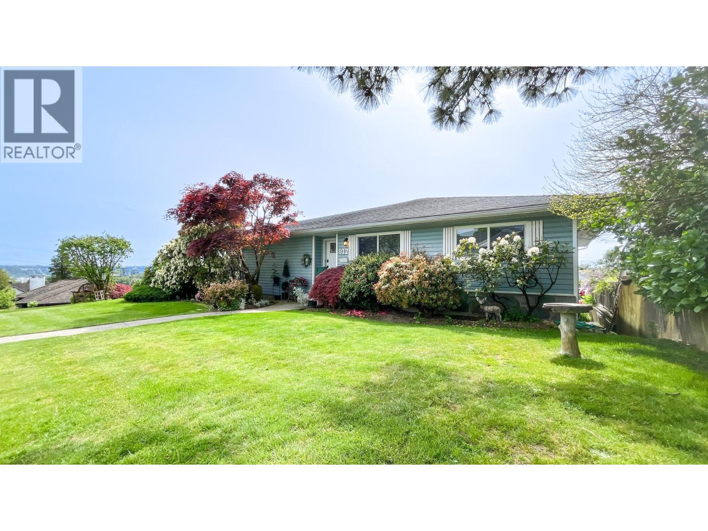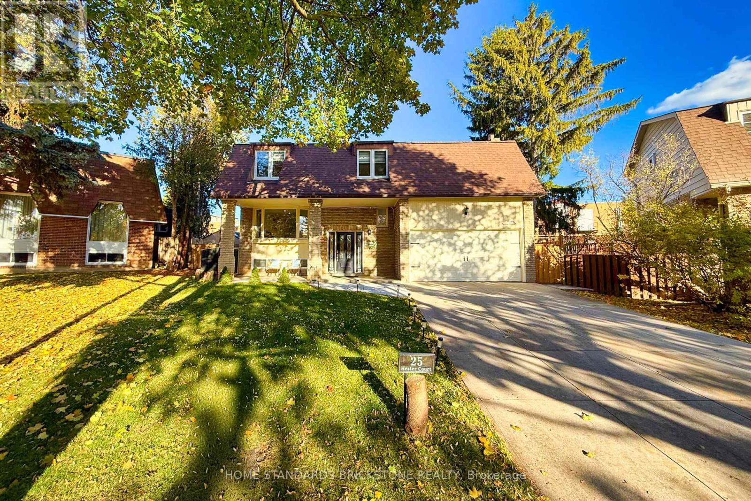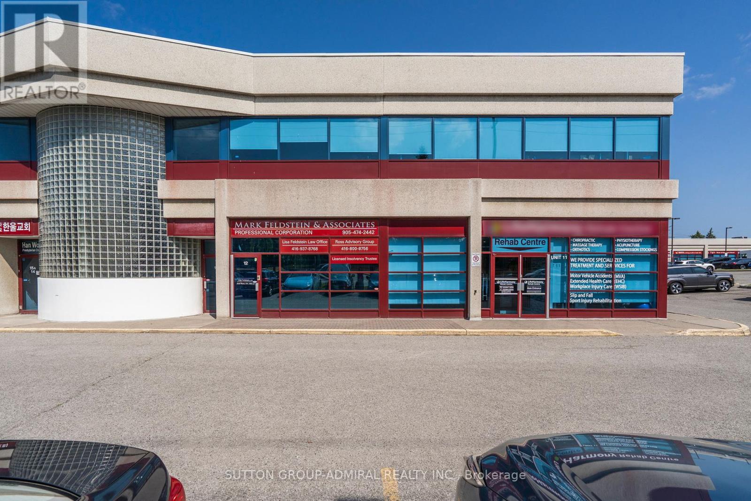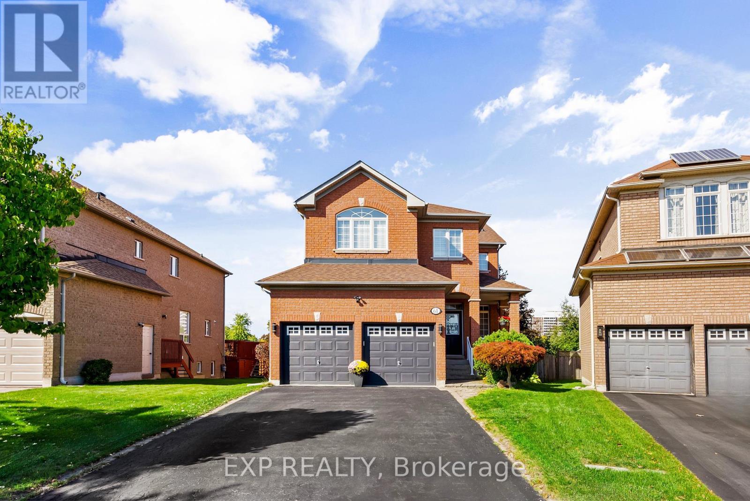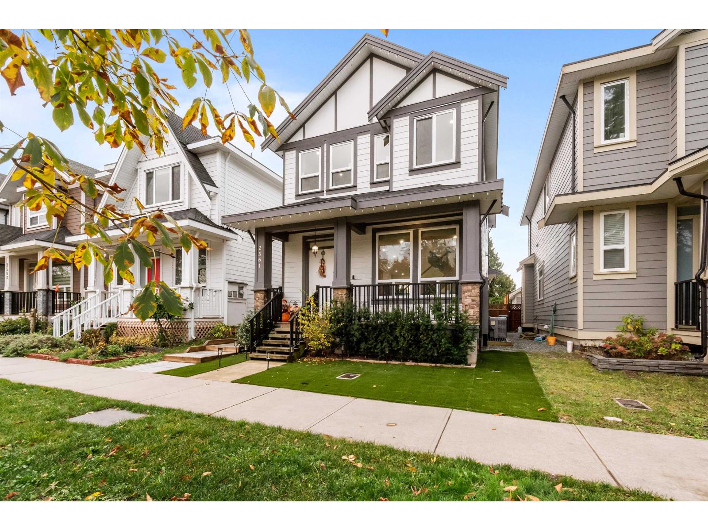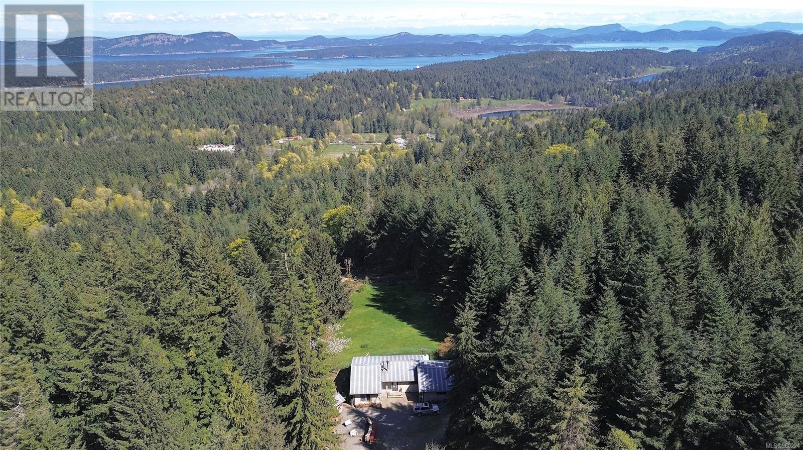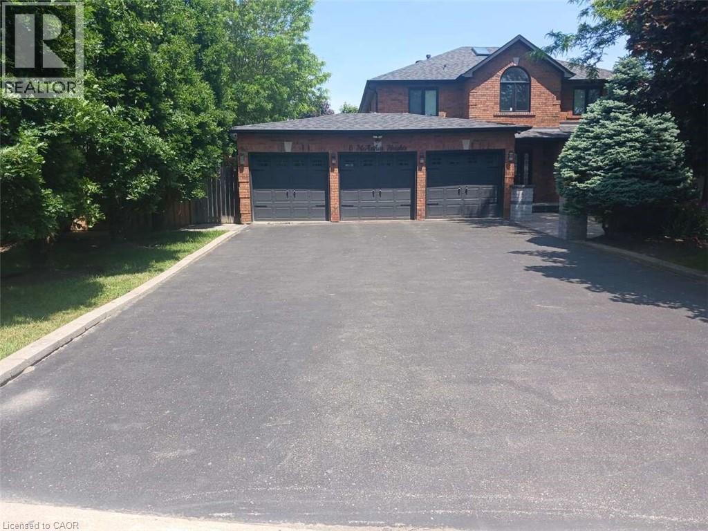411 The Thicket
Mississauga, Ontario
Enjoy the Lakefront life of Port Credit! Nestled in a private cul de sac with a 5 min walk to Lake Ontario & the Great Lakes Waterfront Trail you will find your new home! Commuters; this is the place you have been waiting for! Quick access to buses, Port Credit & Long Branch GO. Steps to Port Credit shops and restaurants. No need to worry about parking; just walk right over. Walking distance to sought after schools including St. James, Mentor, Port Credit , Cawthra, St. Paul & Blythe. This beautiful 2 storey home has been professionally renovated using quality finishes thru-out. Boasting almost 3000 sq ft of living space; this home is ready to move into and enjoy family living and entertaining. Entering this home you will be impressed with a stunning new staircase leading to a completely renovated 2nd floor consisting of 4 large bedrooms with new engineered hardwood floors, new doors and casings, 2 fully renovated washrooms and an abundance of closet space. The main floor features a lovely living room area overlooking the dining room which extends to a eat-in kitchen area with newer high-end MIELE appliances, new Corian countertops and backsplash. A cozy Family room features an open concept to the kitchen & a warm wood burning fireplace. The lower level includes the same quality finishes with a large cozy recreation area, fireplace, extra bedroom, 3 pc washroom and tons of storage space. Outside entertaining is super functional with a new over sized patio deck. The backyard features a width of 83 ft; so lots of room for kids to kick the soccer ball. The front yard features beautiful stone driveway and front patio so you can watch the kids play street hockey. Windows and Doors( 2020 ) with transferable warranty, Furnace (2022), AC(2015), 200 AMP, Basement reno (2022),Driveway and front Patio(2022), Staircase(2021), 2nd Floor Reno (2021), Kitchen counter (2019), Kitchen appliances (2019), Front patio and driveway (2022), Back Fence (2022), Back deck(2025) (id:60626)
Sutton Group Elite Realty Inc.
208 Betty Ann Drive
Toronto, Ontario
Bright and spacious family home, approx 1,500 sf above ground, with over $200k spent on quality renovation. Fully updated throughout with quality modern finishes. The open-concept kitchen features a centre island, quartz countertops & backsplash, stainless steel appliances and stacked laundry, overlooking large living and dining areas with pot lights, crown moulding and oversized windows. Hunter Douglas-style blinds throughout the house. 5-piece main bath with double sinks. Fully finished lower level features two self-contained units, each with a modern kitchen, full bathroom and separate side entrance, ideal for extended family or potential income. Spacious backyard perfect for entertaining, gardening or family activities.Prime location, walking distance to Yonge Street, Mel Lastman Square, Empress Walk, subway, shops, restaurants, parks, schools and all amenities. Easy access to Highway 401. Move-in ready home offering comfort, convenience, and excellent income potential. (id:60626)
Homelife Frontier Realty Inc.
1 2248 E 48th Avenue
Vancouver, British Columbia
Modern Luxury Meets East Vancouver Lifestyle! This brand-new 3-level front duplex in Killarney offers 3 spacious bedrooms, each with its own ensuite, plus a bright open-concept layout with hardwood floors, HRV, heat-pump air conditioning, and a stylish kitchen with gas stove. Features include in-suite laundry, security alarm with cameras, EV-ready detached garage, and seamless indoor/outdoor living with a large front patio and three-panel glass doors, plus a covered balcony on the top floor. Backed by 2-5-10 Home Warranty for peace of mind. Ideally located in one of East Vancouver´s most family-friendly neighbourhoods, walking distance to Kingsford Elementary, daycare, banks, Super 88 grocery, Starbucks, bakery, and local restaurants. Close to Fraserview Golf Course, Killarney Community Centre with pool, rink, gym, and fitness facilities, plus shops, parks, and transit. A perfect blend of modern design, comfort, and convenience. OPEN HOUSE: Nov. 16th (SUN), 2:00PM - 4:00PM (id:60626)
RE/MAX City Realty
560 Glen Park Avenue
Toronto, Ontario
Nestled In The Serene, Tree-Lined Embrace Of Yorkdale-Glen Park, 560 Glen Park Ave Is A Meticulously Reimagined Residence, Remodeled With Timeless Elegance And Modern Sophistication. Masterfully Renovated With A Commitment To Quality, Seamlessly BlendingHigh Quality Craftsmanship With Family Functionality. Every Element Has Been Thoughtfully Upgraded To The Highest Standards. Soaring Ceilings And An Expansive Gourmet Kitchen, Designed For Entertaining And Creativity, Anchor The Homes Inviting Layout. A Lutron Smart Home System Creates An Ambiance Of Refined Luxury, While Radiant Heated Floors And Spray Foam Insulation Ensure Year-Round Comfort And Efficiency. The Manicured, Fully Fenced Lot Features A Beautifully Landscaped Patio, Ideal For Elegant Outdoor Gatherings. An Oversized Garage, Doubling As A Versatile Workshop, And Parking For Up To Six Vehicles Complete This Exceptional Offering. Discover A Sanctuary Of Style And Practicality In One Of Toronto's Most Coveted Neighborhoods, Crafted For Those Who Seek Unparalleled Quality And Sophistication. (id:60626)
Sutton Group-Tower Realty Ltd.
812 York Street
New Westminster, British Columbia
OPEN HOUSE SAT NOV 15th(2:30-4)! SOUTH VIEWS from this CUSTOM BUILT rancher with walk out bsmnt sitting high on the corner of York & Jackson. Enjoy the AIR CONDITIONED 4 BDRM, 3 BATH home located in the prestigious Heights neighbourhood with a fabulous family layout - 3 BDRM, 1.5 renovated modern baths with double wide walk in shower on main, HW floors, formal LR (gas FP) & DR + lrg kitchen with BI desk & pantry. S/Ds out to your upper deck stepping down to a patio with WB outdoor FP-perfect for pets & entertaining! High bsmnt boasts a bright famrm (gas FP) & door to patio, huge bdrm with WI closet, fully reno'd bathrm, laundry room, garage with interior entry ( custom storage shelving) & separate entrance- easy suite conversion! Walk to bus, Justice Institute, Canada Games pool etc. (id:60626)
RE/MAX All Points Realty
25 Hester Court
Markham, Ontario
Detached Home On A Rarely Offered Pie-Shaped Lot Nestled In A Quiet Cul-de-sac. $$$ Spent On Upgrades: New hardwood floor (2024), New Fence & Backyard interlock(2024), Front interlock(2024), New Bay windows (2024), Kitchen and Bathrooms window(2024). Electric projector screen (135") in Living (2024), EV Charger in Garage. Tankless Water Heater Owned. Fully Renovated Kitchen Features Quartz Counter and Backsplash, Lots Of Pot lights. Professionally Finished Basement In 2020 w/ Separate Entrance And 3 Pc. Bathroom. Close To Major Hwy's, Public Transportation, Go, Shops, Restaurants, Parks And Top Ranked Thornlea Secondary School. Must See! (id:60626)
Home Standards Brickstone Realty
7 & 12 - 20 Crown Steel Drive
Markham, Ontario
Commercial Condo units - back to back. Unit 12 faces 14th Avenue. Unit 7 access from rear. Can be operated as 2 separate units. High end office finishes. 4 washrooms, 2 per unit. Each unit has separate reception area. Fiber optic cabling. Shock resistant plastic coatings on windows and security bars. Alarm system. Quick access to highways via Warden Ave. Lots of parking. Existing tenants may be willing to stay in office space not used by Buyer. (id:60626)
Sutton Group-Admiral Realty Inc.
61 Timbercreek Court
Toronto, Ontario
Located in a Quiet Cul-de-Sac on a Premium Pie Shaped Ravine Lot, Your Private Retreat Awaits! Welcome to 61 Timbercreek Court, a beautifully renovated 4 bedroom, 4 bath detached home. This 2455 sq ft home is move in ready and offers exceptional privacy with no rear neighbours, expansive outdoor space and stunning views of nature, truly your own private cottage in the city. With over $150,000 in renovations, the main floor offers a stunning open concept layout with 9' smooth pot lit ceilings, California shutters and hardwood flooring throughout. The 2023 custom renovated kitchen and bathrooms feature premium finishes that blend modern luxury with timeless elegance. Step outside to a private outdoor oasis with a spacious deck and a 20 foot tall emerald cedar hedge, creating a serene setting ideal for outdoor dining, entertaining, gardening or quiet relaxation in a tranquil environment. The well above grade beautifully finished basement with Italian slate floors adds a versatile space ideal for family gatherings, a home gym or a kids' play area. A double car garage plus 4 additional driveway spaces ensures ample parking.Conveniently located near Huntingwood Tennis Club, parks, Scarborough Town Centre, Fairview Mall, top rated schools, TTC including Don Mills Station and Highways 401 & 404. This lovingly cared for home is a rare opportunity to own a luxury ravine property in an exclusive cul-de-sac setting. (id:60626)
Exp Realty
2561 168 Street
Surrey, British Columbia
Welcome to this modern, light-filled home featuring 10' ceilings, expansive windows, AC and a chef's kitchen with an oversized island, and stainless steel appliances. The family room opens to a covered deck and a low-maintenance backyard upgraded with premium artificial turf. Upstairs offers 4 bedrooms, with the former lounge area converted into an additional bedroom. The basement includes an extra media room and a dedicated space where the seller currently operates a DAYCARE-offering excellent flexibility. Seller upgrades include a new awning over the separate entrance, asphalt-paved outdoor parking, and enhanced 18" insulation in the attic and 6" in the garage. Minutes to Morgan Crossing, top schools, transit, and the Grandview Heights Aquatic Centre. Open House : Nov 15 & 16 (2-4pm) (id:60626)
Sutton Group-West Coast Realty
444 Blackburn Rd
Salt Spring, British Columbia
Set well, well back from the road on 20 beautifully diverse acres, privacy is paramount at this classic rancher. Exceptional ocean, island and coastal mountain views - the kind of views that lend timeless appeal and enduring value. The cared for 1980's bungalow features a thoughtful layout with plenty of scope to improve or expand. Large double garage and loads of level parking. This unique property offers a rarely afforded combination of spectacular view, large open pasture area, wooded glens and productive well within 10 minutes of Ganges. (id:60626)
Sotheby's International Realty Canada Ssi
6 Mcarthur Heights
Brampton, Ontario
For more info on this property, please click the Brochure button below. Nestled on a quiet, family-friendly cul-de-sac and backing onto the scenic Etobicoke Creek Trail system, this executive detached home offers the perfect blend of luxury, space, and location. Situated on one of the largest lots in the neighbourhood-a spectacular 75x161 ft property-this residence features a rare 3-car garage with parking for up to 12 vehicles and offers approximately 4,000 sq. ft. of living space. There is also potential for an Additional Residential Unit (ARU) or Garden Suite (subject to City of Brampton approval), providing the opportunity for added income. As you enter, you're greeted by a grand foyer with refinished stairs and elegant wrought iron spindles. The main and second levels feature newly updated hardwood flooring (2024), while the oversized living and family rooms are filled with natural light and enhanced by modern pot lights. A private dining room offers the perfect setting for hosting large gatherings. The gourmet kitchen is beautifully appointed with granite countertops, stainless steel appliances, and direct access to your backyard oasis. Upstairs, you'll find four generously sized bedrooms, along with a large 3-piece bathroom featuring a custom double vanity. The primary suite is a luxurious retreat, complete with an updated ensuite (2023) showcasing a double quartz vanity, makeup station, and a sleek glass walk-in shower. The professionally finished basement is ideal for entertaining or extended family living, with two large bedrooms and a full 3-piece bathroom. Step outside into your own resort-style backyard featuring a heated saltwater inground pool with custom fountains and programmable LED lighting, a hot tub, a custom-built gazebo, built-in outdoor kitchen/BBQ station, interlocking pathways, multiple lounge areas, and a five-sided storage shed. With a new roof (2022), refinished hardwood (2024), and direct access to trails! Do not miss out! (id:60626)
Easy List Realty Ltd.
14317 89a Avenue
Surrey, British Columbia
A well maintained 5 bedroom, 3 bathroom, 2-bedroom basement suite home, Perfect for large or extended families, this spacious two-level features a bright and open floor plan with a welcoming living room, dining area, family room, primary bedroom with ensuite and a large basement suite. Enjoy the flexibility of a 2-bedroom basement suite with separate entry, offering excellent rental income potential. Additional highlights include huge backyard and ample parking with 2 car garage + 4 car driveway. Conveniently located just minutes from schools, parks, shopping, and transit. Don't wait, call today to schedule a viewing of this beautiful property! (id:60626)
RE/MAX Performance Realty

