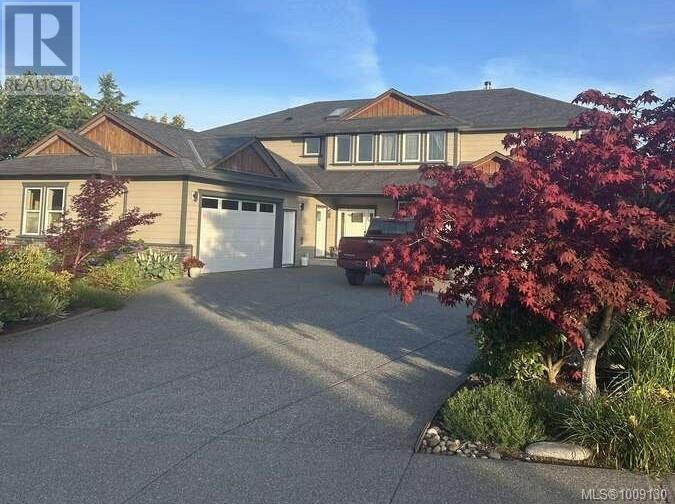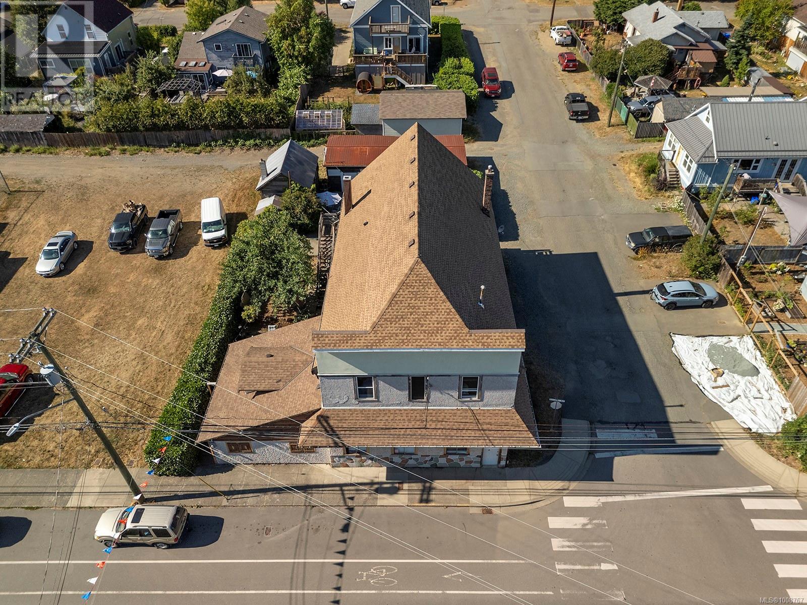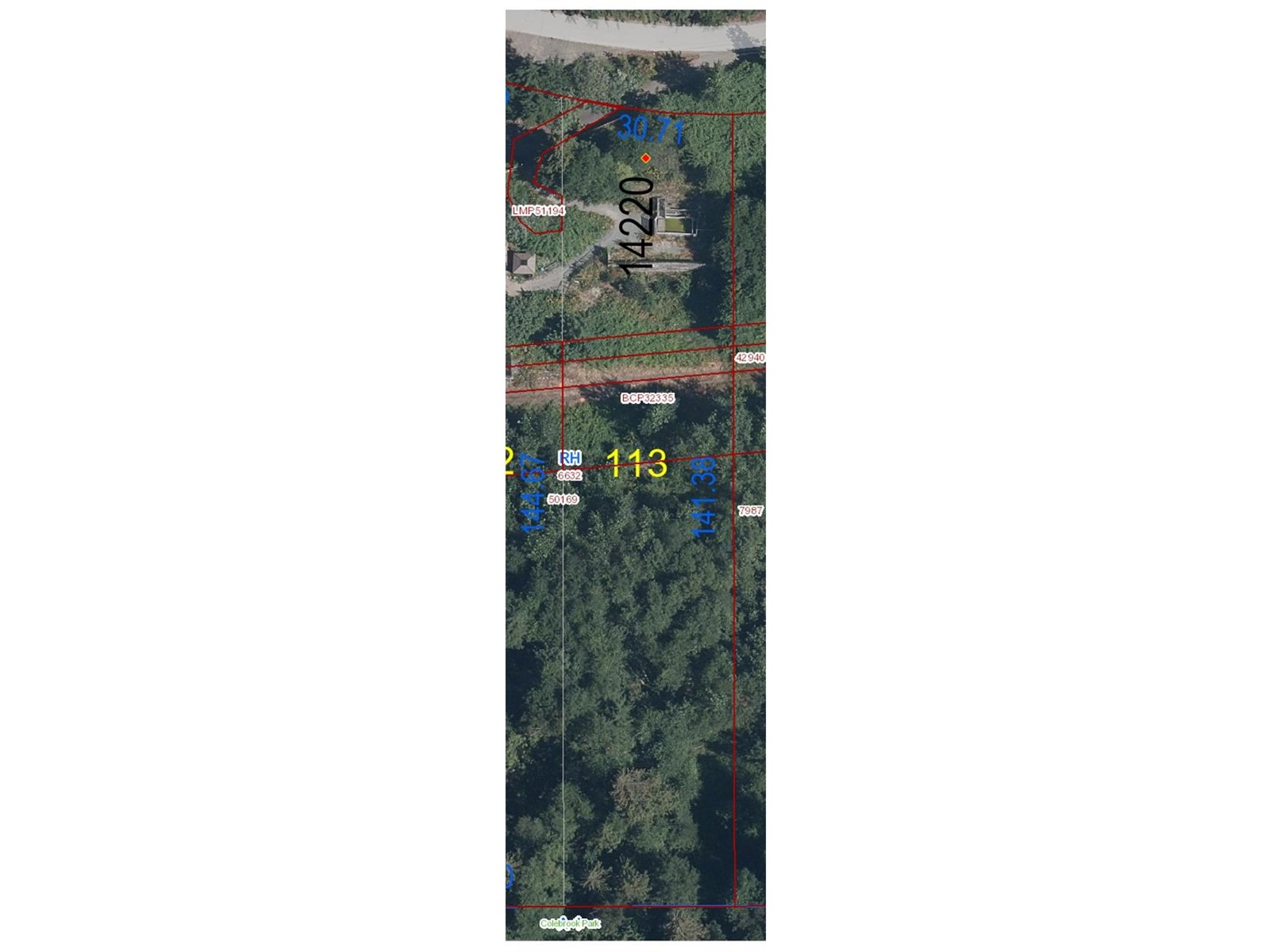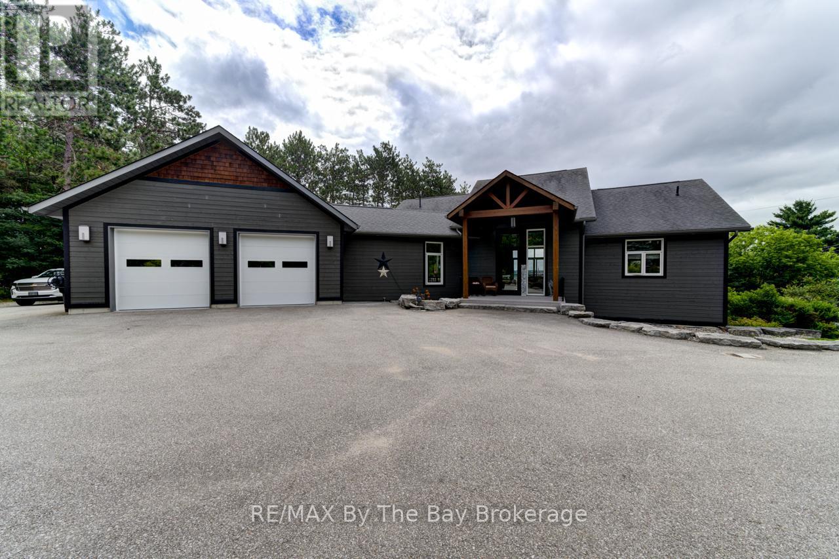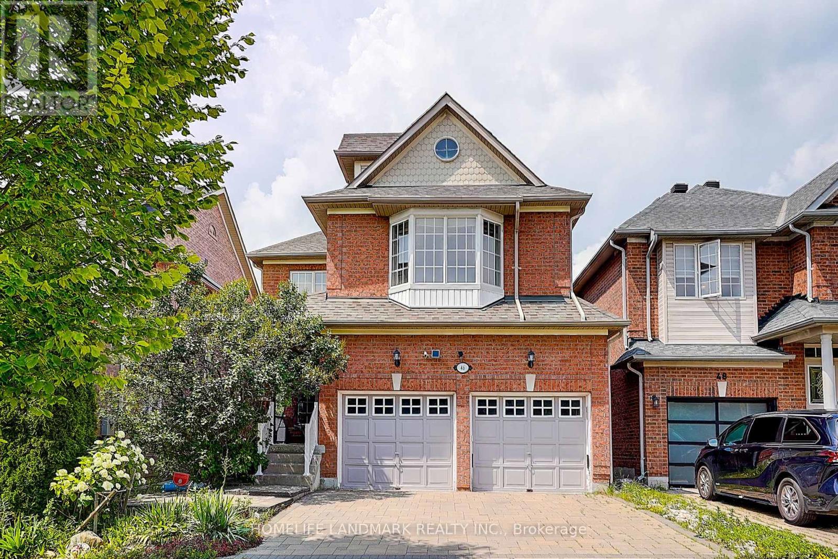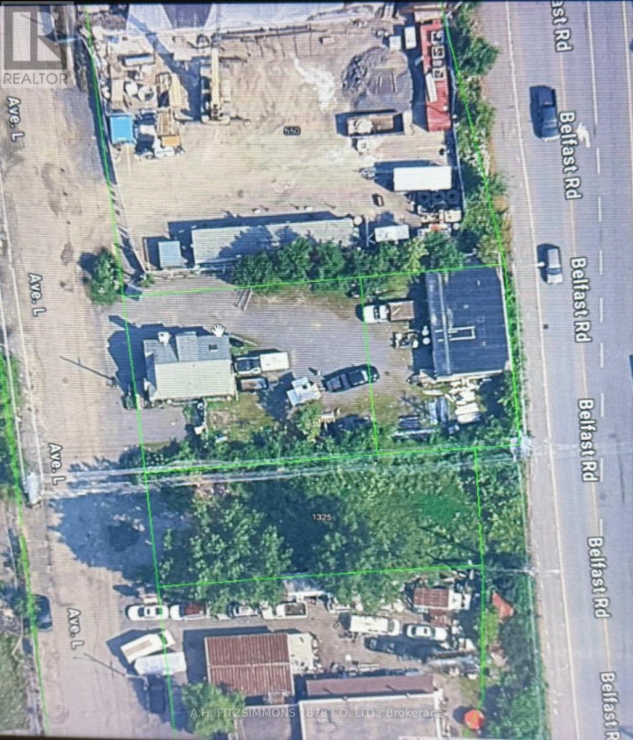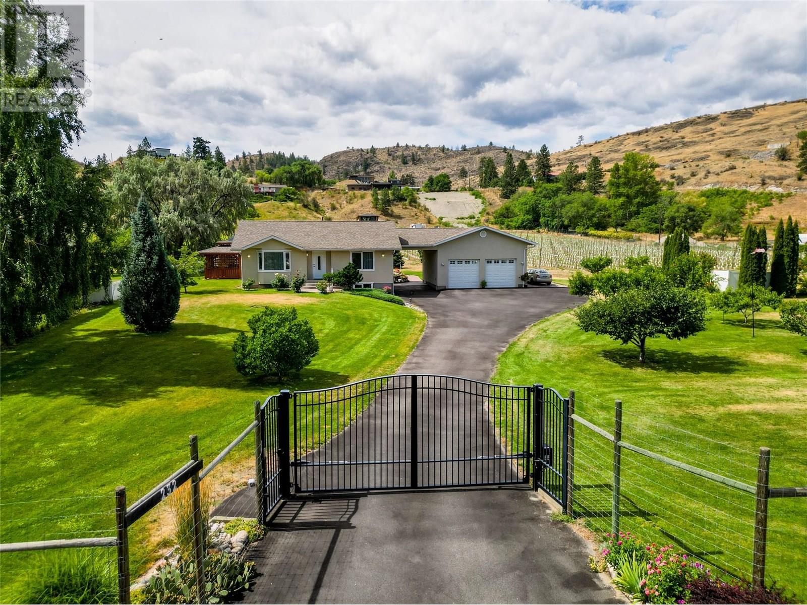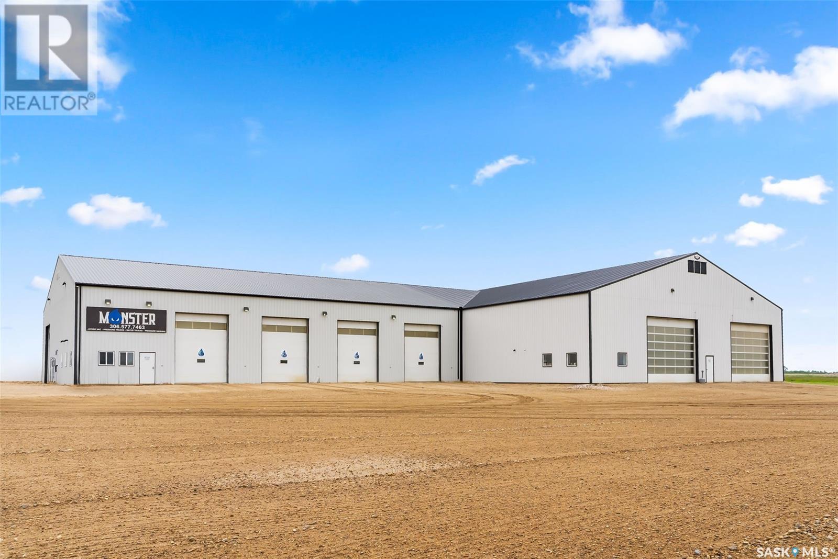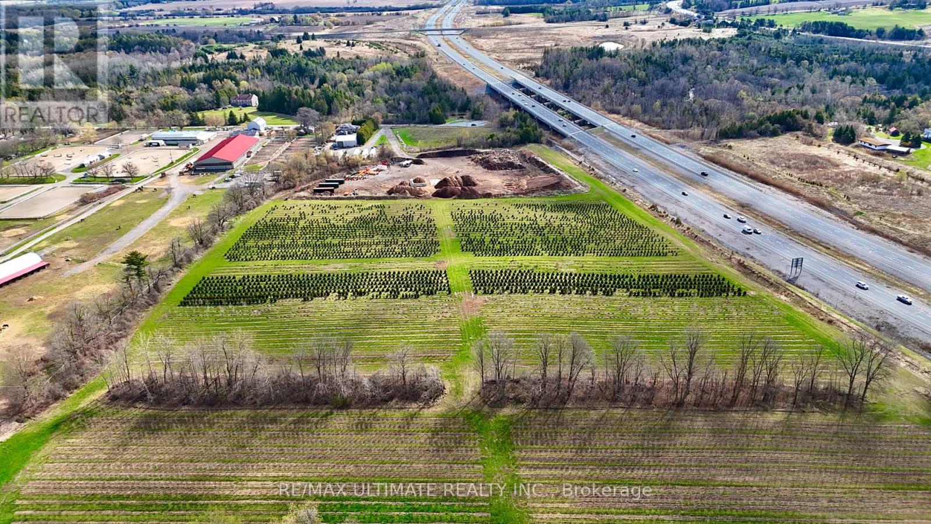103 Oregon Rd
Campbell River, British Columbia
For more information, please click Brochure button. This beautifully maintained home offers space, comfort, and versatility in one of Campbell River’s most desirable neighbourhoods. Set on a fully landscaped and fenced 0.44-acre lot, this spacious residence includes 4 bedrooms upstairs, including a large primary suite with walk-in closet and ensuite bathroom. All bedrooms are generously sized with ample closet space. The upstairs also features a full bathroom with double sinks, a linen closet, hallway closet, and a flexible family room. The open-concept main level is designed for modern living, with a large kitchen featuring a gas range, walk-in pantry, quartz countertops, and a full fridge/freezer combo. The main floor also includes a den/office, a full bathroom with stand-up shower, a mudroom, and a laundry room with additional storage. A one-bedroom unregistered suite is conveniently located on the main level with its own private entrance. The suite includes an open kitchen, living and dining area, full bathroom, and laundry hookups. Perfect for multi-generational living or guest accommodation. Enjoy year-round outdoor living on the covered front and back decks. The yard features raised garden beds with established berries and asparagus, a firepit with cedar benches, a greenhouse, and a woodshed. The property includes an attached two-car garage and a detached 24' x 34' shop with an oversized door ideal for an RV or boat. Interior finishes include hardwood flooring throughout the main level, engineered hardwood in the suite, carpet in the upstairs bedrooms and stairs, tile in the master bath and front entry, and vinyl flooring in the bathrooms, mudroom, and laundry. The home is equipped with a gas furnace, electric heat pump, airtight woodstove, on-demand hot water, built-in vacuum system, and full irrigation system. Beautiful home! (id:60626)
Easy List Realty
4649 Garrison Road
Fort Erie, Ontario
Location Location Location! A Great Opportunity Just under 30 Acre land On Highway. 3 Bedroom with 2 den rooms spacious Bungalow attached with An Additional 1 Bedroom Apartment. Recently Renovated ready to Move In. Farm Land Currently used By Local farmer. In Fort Erie With High traffic Area. Close to Crystal Lake. (id:60626)
RE/MAX Champions Realty Inc.
22 Centre Street N
New Tecumseth, Ontario
A Rare Offering of Timeless Grandeur & Contemporary Refinement - Welcome to 22 Centre Street, Beeton. Situated on an expansive 94 x 264 lot in the heart of historic Beeton, this extraordinary residence is a rare blend of century-home character & meticulous modern craftsmanship. This is more than a home, it's a lifestyle property offering a private, park-like setting within walking distance to fine dining, shopping, schools, parks & the community arena. Inside, discover the perfect harmony of restored heritage details & state-of-the-art upgrades. The striking addition features radiant in-floor heating, large format tiles, custom hardwood flooring & spa-like bathrooms with heated towel racks. The heart of the home is a chef's dream kitchen: gas cooktop, built-in ovens, full-size fridge/freezer, ample storage & a thoughtful pass-through to the dining area, all overlooking the sun-drenched family room & backyard through oversized windows. Step outside to your covered back porch, a true outdoor living space complete with built-in ceiling heaters, a gas fireplace & serene views of your private yard. Perfect for entertaining year-round or enjoying quiet evenings in luxurious comfort. With 4 generous bedrooms, including a top-floor loft, a second-floor family retreat & lower level gym, there is space for everyone. There are multiple HVAC zones (5 in total) & smart-home integration ensures comfort & control at your fingertips via programmable touchscreens with full remote access. Additional highlights: Historic area features forced air via the central boiler system, Twin AC units (zoned for heritage & new areas), Separate AC units for loft & third-floor bedroom, Insulated & heated two-car garage w/direct access to mudroom, BEV charger and industrial-grade sump system with redundancy, 8kW backup generator for peace of mind, Fully wired for security, Exterior lighting on WiFi switches, Replaced main water line (23), Drive shed for equipment storage, composite decking. (id:60626)
Coldwell Banker Ronan Realty
2780 Dunsmuir Ave
Cumberland, British Columbia
Welcome to 2780 Dunsmuir Avenue, a rare offering of this historic, commercially zoned multi-family building on the corner of Cumberland's Main Street and 5th Street. This building (with 4503 square feet of finished living space) currently houses 4 dwelling units: a 3-bedroom, a 2-bedroom, and two one-bedroom units. There is also a 1470 square foot unfinished basement that could be utilized for tenant storage or be repurposed to create storage income. The detached carport areas provide excellent covered storage for boats, bikes, tools, etc. Zoned VCMU-1, this property offers a diverse range of uses, including hotel/motel, professional services, retail, office, and residential apartments, among many other opportunities. An easy walk to the main shopping and cultural centre on Dunsmuir, close to the Village Park, BMX track, and all the mountain biking/hiking trails of the Cumberland Forest. For more information, please contact Ronni Lister at 250-702-7252 or ronnilister.com. You can also reach out to Aaron Kitto at 250-650-8088 or kittorealestate.com. (id:60626)
RE/MAX Ocean Pacific Realty (Crtny)
Pemberton Holmes Ltd. (Cx)
14220 Trites Road
Surrey, British Columbia
Located in the coveted Panorama Ridge neighbourhood, this FULLY SERVICED SOUTH facing graded lot is READY TO BUILD now or hold & build later. Buildable area approx 15,000sf, total lot size approx 1.07 acres. Retaining wall installed to code with geogrid. Power & water access at lot line, all drainage completed and driveway easement in place. Geotechnical Report available as well as proposed house drawings. Terraced south slope hillside w/ample sunshine, perfect for mature trees & raised garden beds. The land has been graded for easy access to the rear of the property. Mins away from the 5K walking loop trail through the parkland. No sign post at the Seller's request. Please do not walk on property without prior permission. All measurements are approx, Buyer and or Buyer's agent to verify. (id:60626)
Oakwyn Realty Ltd.
45 Military Road
Penetanguishene, Ontario
This stunning custom-built luxury home offers the ultimate in refined living with breathtaking views over the harbour in Penetanguishene. Designed for comfort and style, the home features a gourmet island kitchen with high-end appliances, perfect for entertaining, and opens into the elegant living and dining areas where a double-sided stone fireplace creates a dramatic feature wall. Step out to the covered composite deck and take in the views surrounded by professionally landscaped grounds. Rich mahogany wood floors flow throughout the main level, which also includes a spacious laundry room with a built-in feature closet wall and interior access to the oversized, heated, and insulated attached garage. The lower level is equally impressive with two generously sized bedrooms, a walk-in closet, ample storage, and a large rec room with patio doors leading to a private patio area. Outdoors, enjoy a charming shed/playhouse with electricity, a large firepit gathering area, and beautifully designed gardens all perfectly positioned to capture the serene harbour views. For added peace of mind, the home also features a Generac generator that automatically activates in the event of a power outage. A truly exceptional property that combines luxury, function, and unmatched setting. (id:60626)
RE/MAX By The Bay Brokerage
46 Elmrill Road
Markham, Ontario
Welcome to your future home! A beautifully maintained and thoughtfully upgraded family home in a sought-after neighborhood! 2300 ft+ 825 basement! The main floor features 9-foot smooth ceilings and large windows that fill the home with natural sunlight, creating a bright and airy atmosphere. Enjoy the convenience of a brand new interlock driveway, a new backyard shed, a brand new furnace, and a 1-year new central air conditioning system. A water softener and under-sink water purification system add comfort and quality to daily living. Upstairs, the 2nd floor has 5 Individual ROOMS! the second-floor family room offers flexibility and can easily be converted into a 4th bedroom, while the den with a window is perfect for a home office or study space. The finished basement provides additional living space, including one bedroom, a 3-piece bathroom, and an extra-large storage room perfect for extended family, guests, or extra functionality. Located close to top-rated schools, parks, shopping, and all amenities. This move-in-ready home is ideal for families seeking comfort, space, and smart upgrades throughout. Don't miss this opportunity! (id:60626)
Homelife Landmark Realty Inc.
5424 55 Street
Fort Nelson, British Columbia
The OK Tire franchise is now on the market, with its devoted owners retiring after years of dedication. This thriving turnkey business offers strong revenue and significant growth potential. With a successful 30-year history in the industry, the business has established a solid and loyal client base by specializing in full-service auto repair, including diesel engines, air conditioning, and wheel alignments. For the past 3.5 years, it has also operated under the OK Tire franchise, serving commercial, automotive, and RV tire needs. The sale includes a fully equipped 4 bay, 50'x80' shop built in 2004 with 3 phase power, featuring two automotive tire machines, balancers, a medium truck tire machine, a new Hunter alignment machine, a welder, and a headlight aligner. The shop also has two 2-post hoists, one 4-post hoist, a complete range of shop tools and equipment, multiple Snap-On scanners, three large indoor oil storage tanks and one large waste oil tank. Additional assets included...see comments in photos. (id:60626)
Century 21 Energy Realty
1321 Avenue L
Ottawa, Ontario
Incredible opportunity to own an extremely versatile piece of land with endless possibilities for both commercial and residential. Quickly developing area in the heart of the city with terrific access to all types of transport. Currently tenanted by both commercial and residential tenants (id:60626)
A.h. Fitzsimmons 1878 Co. Ltd.
232 Linden Avenue
Kaleden, British Columbia
CLICK TO VIEW VIDEO: Calm & quiet. A breathtaking valley view will make you feel at peace, all day long. Large windows throughout flood the home with natural light. Meticulously maintained and almost 80% renovated in 2010 by premier builder Renshaw Contracting. This home sits on 5 acres. Comfortable main floor layout with 2 bedrms and 2 baths. The west side exposure sun room will be your favorite spot to spend your afternoons reading. Lower-level living space is ideal for your guests and is suited, with a bedroom, bathroom, living area, and separate entrance. The geothermal, easy-to-maintain system keeps the climate inside to your liking with extremely low utility costs. Four acres of newly planted land are dedicated to Merlot. A veggie and a flower garden are to dream of. And almost luxurious style living for your free-range chickens that has an automated door to their coop. Excellent option for someone looking to expand and develop a hobby farm for other animals - think llamas, ponies, ostriches or a horse. If you always wanted a car lift - yes! The ceiling height in the double-car garage is almost 13 feet high. There's plenty of space to build out a swimming pool. Tons of parking. Fantastic storage/farm equipment building with a picker's cabin setting attached. Ample room for RV or boat parking. Designated RV pad. The entire property is fenced. Fruit trees of great varieties. Be sure to view the promo VIDEO and Virtual Tour of this home. Duplicate listing with MLS 10357873 (id:60626)
Exp Realty
Commercial Shop - Rm Of Brock No.64
Brock Rm No. 64, Saskatchewan
FOR SALE: Prime Commercial Shop with Highway Frontage – Just Outside Arcola in RM of Brock No. 94. An exceptional opportunity to own a large commercial shop with excellent highway exposure, located just minutes from Arcola in the RM of Brock No. 94. Total Size: 16,600 Sq. Ft. Lot Size: 7.18 Acres. Construction: Original 70' x 100' shop built in 2015, 80' x 120' addition completed in 2021, 10 Overhead Doors, 6 doors – 12' wide x 16' high, 4 doors – 20' wide x 16' high, Concrete floors with floor drains, In-floor heat plus 2 overhead recovery heaters, 2 central vac systems, 2 natural gas Hotsy pressure washers, bright LED lighting throughout, 2 office spaces, 2 washrooms, and 2 mezzanines for extra storage or workspace. This well-equipped shop is ideal for a variety of commercial or industrial uses. With modern amenities, durable construction, and easy access from the highway, this property is ready for your business to move in and thrive. Location: RM of Brock No. 94, just outside Arcola. For more information or to schedule a viewing, contact you agent today. (id:60626)
Performance Realty
3780 Paddock Road
Pickering, Ontario
Spectacular Parcel Of Land In Great Location , 20.5 Acre's. Zoned Rural Agricultural, Investor or Builder's delight. Can Build 1-2 Homes on Property, Currently Yearly Income Approx $30,000/Year! Beautifully forested with one clear pond at the front of the property. Lots of potential whether it's a vacation oasis or land banking for the future, the possibilities are endless. Buyer To Do Their Own Due Diligence With Municipality..20.5 Acres Just North Of 407, West side of Paddock. Stream, trees, ravine,* Agricultural land (farming crops has kept taxes lower)* Greenbelt* 3 Yr Lease on property, Current Income Producing Property (id:60626)
RE/MAX Ultimate Realty Inc.

