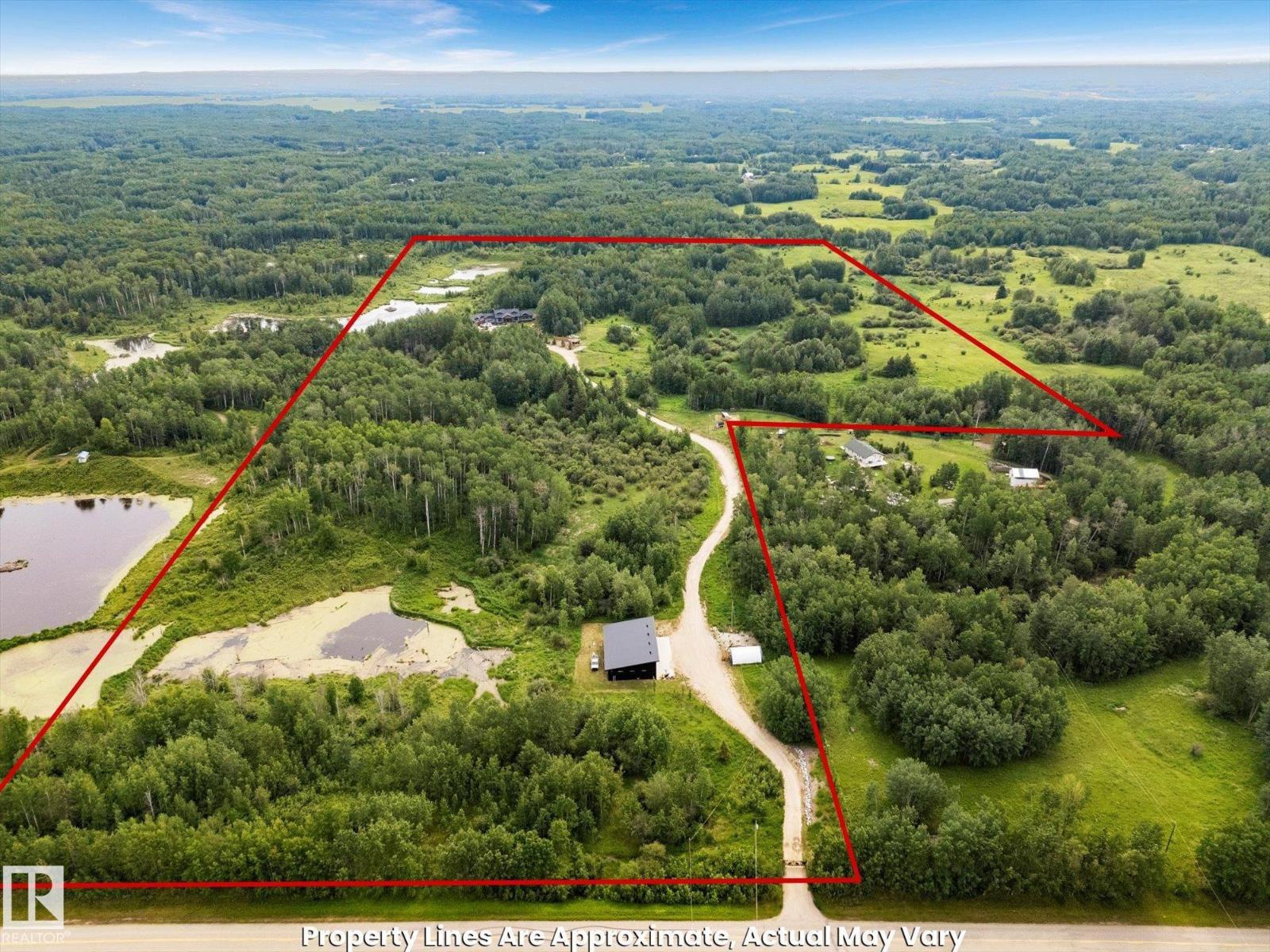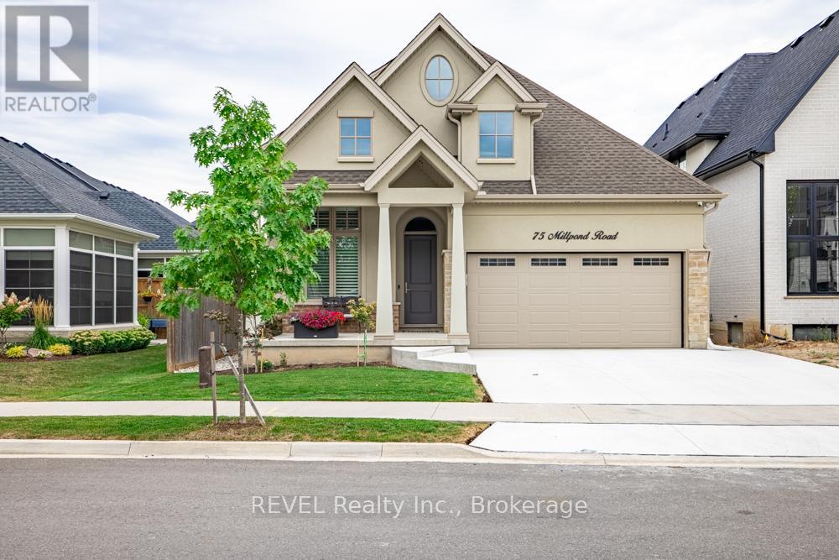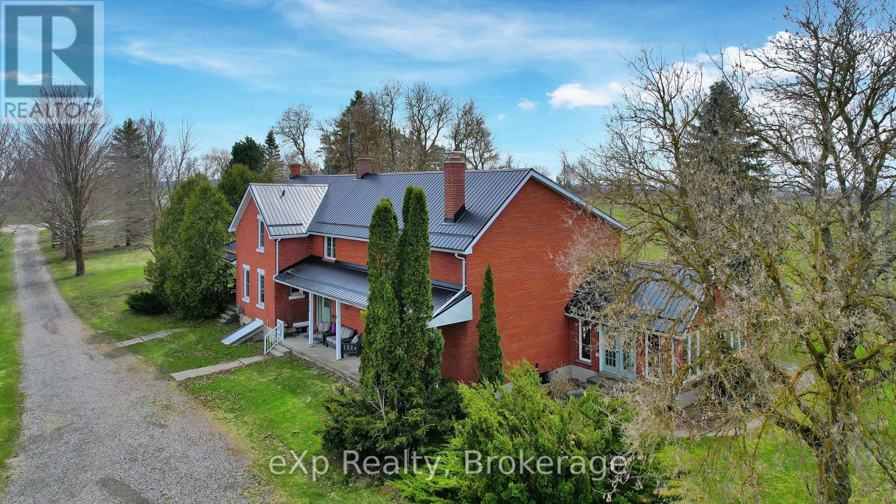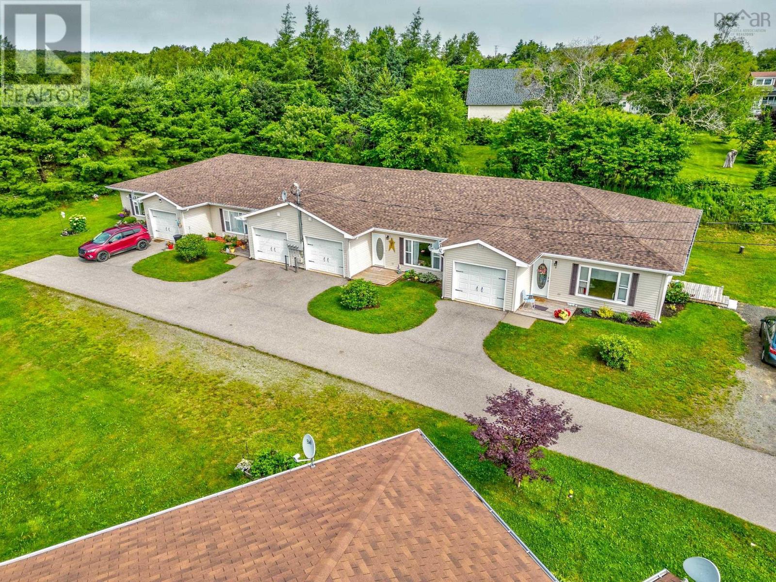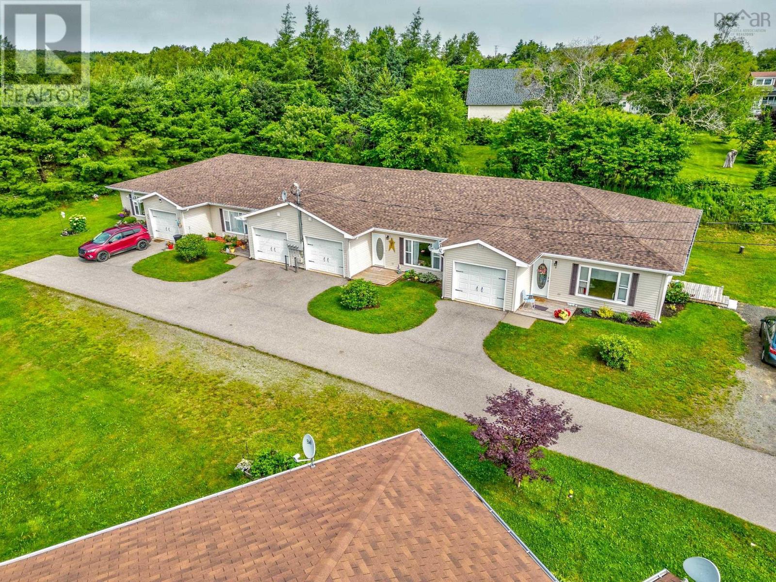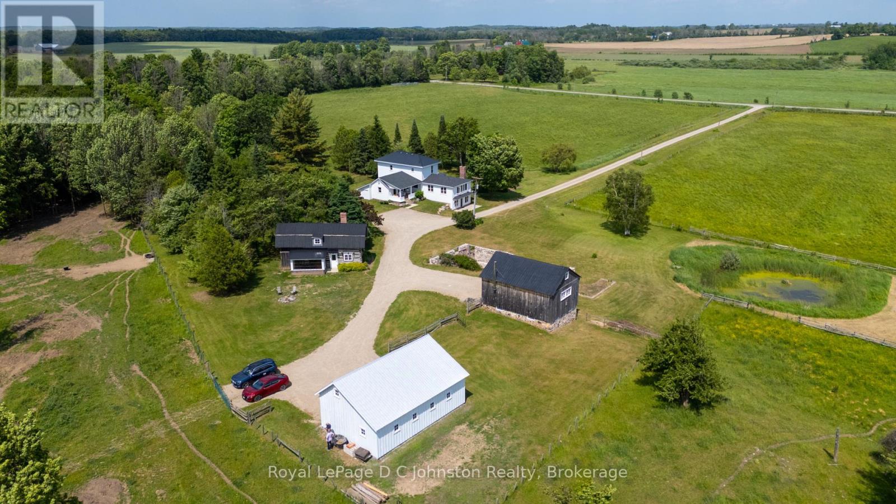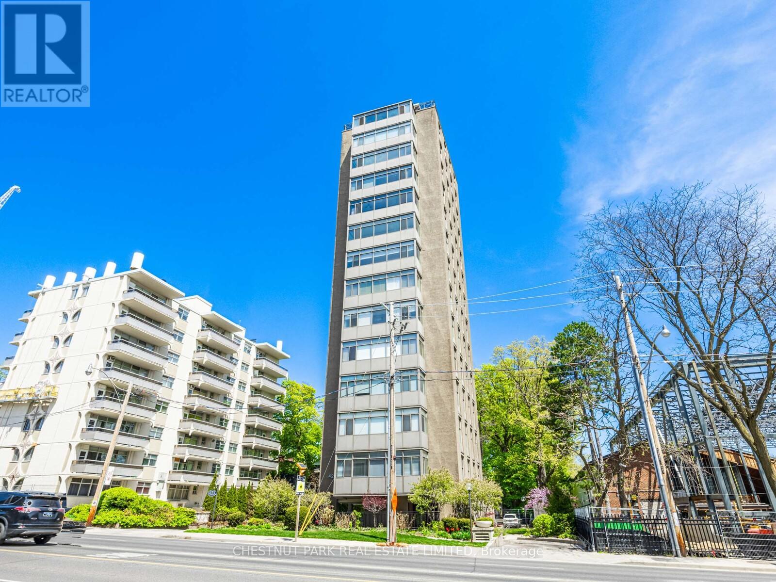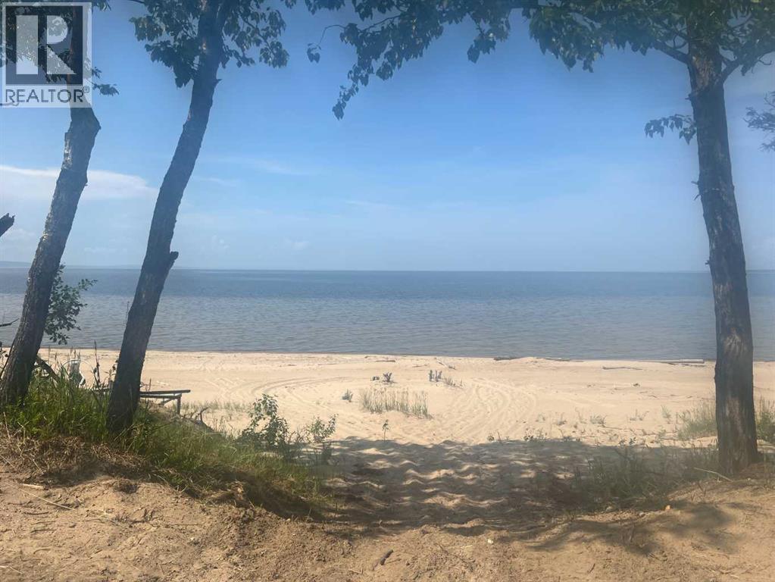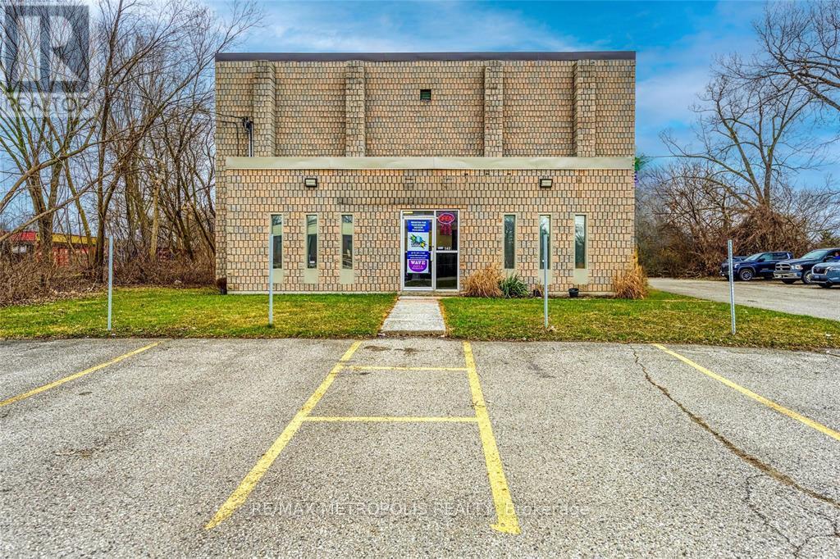53313 Rge Road 30
Rural Parkland County, Alberta
Discover 67 acres of rolling hills, open fields, wetlands, trails, and fruit trees including saskatoons, hazelnuts, raspberries, and red currants. A 1/4 mile gravel driveway leads to a gated compound with automated wrought-iron gates. Built with advanced standards, the home features 65+ screw piles, 36 foundation, Genics-treated lumber, triple-pane low-E windows, R28 walls, R60+ attic, and a state-of-the-art septic system. The quad attached garage includes a dog wash, while the 44’x70’ shop offers 15’ ceilings, ICF grade beam on piles, 12” slab, full kitchen, bath, 280 ft well, radiant and forced air heat, air lines, and industrial filtration. Inside, enjoy in-floor heating, LED lighting, high-efficiency fireplaces, and premium finishes throughout. A rare opportunity to own a secure, private estate with unmatched craftsmanship and modern comfort. (id:60626)
Comfree
75 Millpond Road
Niagara-On-The-Lake, Ontario
Set on a quiet, refined streetscape in the heart of St. Davids, 75 Millpond Road is a custom-built bungalow by DRT Homes offering over 2,700 sq. ft. of finished living space. The grand foyer with wainscoting opens to a soaring great room with 20-ft ceilings and a dramatic tiled fireplace. The main floor features a spacious primary suite with a walk-in closet and an ensuite, a second bedroom (currently styled as a home office) with its own 3-piece bath, and a bright, neutral kitchen with high-end finishes. Outdoors, a covered patio extends the living space into landscaped surroundings. The lower level is designed for gathering, with an expansive rec room, built-in bar/kitchenette with stone counters, an additional bedrooms and full bath and a spacious home gym. Millpond Road is known for its well-appointed high-end homes and peaceful setting - all within walking distance of Ravine Vineyard, local cafés, and dining in the village of St. Davids. Just minutes away are Old Town Niagara-on-the-Lake, Golf Courses, Shaw Festival Theatre, Queen Street shops and restaurants, The Outlet Collections of Niagara & White Oaks, and of course, the areas many renowned wineries. Particularly convenient about this location is the quick highway access for easy commutes, and close proximity to all that Niagara Falls and St. Catharines have to offer as well. An excellent opportunity to own a thoughtfully designed home in one of Niagara's most desirable communities! (id:60626)
Revel Realty Inc.
402191 Grey Road 4
West Grey, Ontario
This 48+ acre farm offers plenty of space and practical features for both living and working, including roughly 30 workable acres. The home includes an impressive Great Room with high ceilings and large windows. The show barn is built for comfort and efficiency, with 4 stalls, a wash station, lounge area, and in-floor heating. An additional 12 stalls are located in the bank barn, providing the flexibility needed for larger operations or multiple uses. (id:60626)
Exp Realty
123 Camp Robinson Rd
Perrault Falls, Ontario
Located just off hwy #105 North of Vermilion Bay on the east arm with 2.5 acres and over 300 feet of shoreline the site is ideal as a resort. Buildings: include eleven H.K. cottage units in good condition both frame and log overlooking the lake. The lodge/office is of frame construction recently finished. The private residence is new with spacious open concept living room/dining room, two bedrooms and two baths. Outbuildings: are numerous but include a laundry facility, storage and large deck with tent cover for weekly camp gatherings and meals. This is all established business on a superb fishery, well maintained with a solid client base. The grounds and dockage are in very good condition, septic system is new and road maintained by agreement. Asking $1,700,000.00 C-481 (id:60626)
Latitude 50 Realty Inc.
Lot 6, 8 & 9 Highway 1
Weymouth, Nova Scotia
Great investment opportunity to own this multi-unit in Weymouth. Top quality materials were used in these 6 bungalow units, featuring 2 bedrooms and attached single car garage. These units are low maintenance with long term tenants. Four units were built in 2007 and the other 2 units were built in 2013. Each unit comes with fridge, stove and dishwasher. These units are built on a level lot and landscaped with paved parking. Walking distance to Weymouth which has post office, library, home hardware store and gas station. Each unit is 1000 sq ft, and each attached garage is 200 sq ft. (id:60626)
RE/MAX Banner Real Estate(Digby)
Lot 6, 8 & 9 Highway 1
Weymouth, Nova Scotia
Great investment opportunity to own this multi-unit in Weymouth. Top quality materials were used in these 6 bungalow units, featuring 2 bedrooms and attached single car garage. These units are low maintenance with long term tenants. Four units were built in 2007 and the other 2 units were built in 2013. Each unit comes with fridge, stove and dishwasher. These units are built on a level lot and landscaped with paved parking. Walking distance to Weymouth which has post office, library, home hardware store and gas station. (id:60626)
RE/MAX Banner Real Estate(Digby)
1565 B Line
Arran-Elderslie, Ontario
Escape to Your Private Country Oasis just a few minutes away from Southampton's eclectic downtown core and its stellar sand beaches! Discover this stunning, newly renovated modern farmhouse on a paved road just minutes away from the shores of Lake Huron in picturesque Southampton. Situated on just under 4 acres, enjoy breathtaking views and ultimate privacy, surrounded by farmland protected from all future development. The main home with 3392 sq ft, including the walkout basement, features four bedrooms and a massive open-concept living room, kitchen, and dining area perfect for entertaining. The chef's kitchen boasts modern amenities and flows seamlessly, creating a bright, airy atmosphere. Outside, find a spacious barn with a large workshop and upstairs storage, plus several stalls. A new 34 x 23 foot double+ garage offers ample space for vehicles and projects. Adding to this unique property is the 180 year old original homestead a separate, 1,462 sq ft fully renovated two-storey log home with a kitchen, 4 piece bathroom, living room, TV room and two bedrooms heated with a wood stove. This versatile space is ideal for guests, extended family, or a lucrative AirBnB. Lovely Perennial gardens, mature apple, pear, and cherry trees, and a small pond full of turtles, frogs, and visiting Great Blue Herons, ducks and cranes. Lots of space to grow your own food. This property offers a rare blend of modern luxury, rural tranquility, and incredible versatility. Whether you seek a peaceful family home, hobby farm, or income-generating investment, this property presents unparalleled possibilities. Don't miss your chance to experience this slice of paradise! Be sure to click on the "VIRTUAL TOUR" or "MULTIMEDIA" button for Video, floor plans, etc! (id:60626)
Royal LePage D C Johnston Realty
323 Madawaska Road
Grand-Sault/grand Falls, New Brunswick
Business Opportunity & Commercial Building Looking for an opportunity that keeps growing and well established? look no further!! This business has a strong track record of great services and trust from all the clients it serves. In the heart of Grand Falls, this business reaches out to clients coming from all over the province of NB. Reach out ASAP to get all the info you need. (id:60626)
Exit Realty Associates
8 - 423 Avenue Road
Toronto, Ontario
Welcome to one of Summerhill's hidden gems, 423 Avenue Rd. This exclusive New York style boutique building appeals to the most discerning residents. With only fourteen suites - one per floor, it offers discreet luxury and remarkable 360 degree views. Suite 8 is a bespoke custom designed residence elegantly appointed and perched high above a canopy of green with panoramic skyline views! Sophisticated, contemporary and stylish this home was completely reimagined by the Biglar Kinyan design group, offering exemplary craftsmanship, clever design and functional space, perfect for modern living and entertaining. A direct elevator opens to the gracious foyer where natural light streams thru the oversized windows. The living, dining, kitchen and solarium are all open concept and span the length of the building with incredible vistas wherever you turn. Elevated finishes include European style wide plank hardwood floors, with the solarium, foyer and ensuite bathrooms finished in subtle grey slate tile. Halogen pot lighting, contemporary fixtures, stylish zebra wood and laminate cabinets, ceasarstone countertops and fireplace surround, built-in storage cabinets and shelves, murphy bed, pocket doors, a nine foot island, heated floors and dimmer light switches throughout. The spacious king sized primary bedroom offers his and her walk-in closets a sitting area and a spa like five piece ensuite. In addition it has a walk-out to the solarium with natural light streaming in. The second bedroom/den is cleverly multi-functional as a guest bedroom or a den for working at home or relaxing with a good book. Additionally there is a spacious three piece ensuite with a large walk in shower. Ensuite laundry and front closet combine to extra storage. Enjoy the gorgeous designer kitchen with integrated top of the line Miele appliances and a spacious nine foot island with four stools for relaxed dining all while taking in the incredible vistas that surround. (id:60626)
Chestnut Park Real Estate Limited
9 Upper Crescent
Marten Beach, Alberta
Modern log home directly on Lesser Slave Lake's sandy beach. This 3,631 sq ft property blends Douglas Fir construction with contemporary design, featuring distinctive rock accents and KitchenCraft millwork throughout. Located in Marten Beach, 2.5 hours from Edmonton.The main floor includes two bedrooms, full bath, and a kitchen equipped with granite counters, hybrid gas/electric stove, and full-size refrigerator/freezer. Upstairs, the primary bedroom offers lake-view balcony, five-piece ensuite with soaker tub, and walk-through closet. A spacious flex room overlooks the water through floor-to-ceiling windows.Completely separate one-bedroom suite with private entrance provides immediate rental income potential. Full kitchen, bathroom, and direct beach access make this an ideal Airbnb opportunity while maintaining privacy from the main residence.Built with attention to quality and detail. Infrastructure ready for modern living: elevator-ready construction, solar approved, fibre optic arriving to the community (signup available). Attached 25x35' garage with 9' doors, Haley cabinets, custom flooring.Four bedrooms total. Fully furnished. Move-in ready. High elevation lot ensures dry conditions year-round while maximizing waterfront views from multiple levels. Quiet area with seasonal neighbors. (id:60626)
Century 21 Northern Realty
402191 Grey Road 4
West Grey, Ontario
This 48+ acre farm offers plenty of space and practical features for both living and working, including roughly 30 workable acres. The home includes an impressive Great Room with high ceilings and large windows. The show barn is built for comfort and efficiency, with 4 stalls, a wash station, lounge area, and in-floor heating. An additional 12 stalls are located in the bank barn, providing the flexibility needed for larger operations or multiple uses. (id:60626)
Exp Realty
142 Kendall Street
Point Edward, Ontario
THIS TWO STOREY, PRIME COMMERCIAL/ INDUSTRIAL BLOCK BUILDING LOCATED IN PT.EDWARD, ONT.S INDUSTRIAL DISTRICT WITH (M2-1) ZONING BOASTS APPROX 12,000 SQ FT & IS A WONDERFUL INVESTMENT OPPORTUNITY TO OWN FOR INVESTORS OR END USER TO SHOWCASE & HOUSE THEIR INDUSTRIAL BUSINESS. LOCATED PERFECTLY, WITH CLOSE PROXIMITY TO THE BLUEWATER BRIDGES (US BORDER), HWY 402 ACCESS, ST. CLAIR RIVERFRONT OF SARNIAS DOWNTOWN BUSINESS CORRIDOR & CHEMICAL VALLEY. LOCATED ON OVER A 1/2 ACRE LOT WITH MODERN, MULTIPLE UPDATED OFFICE SPACES & WASHROOM FACILITIES. HIGH CEILINGS SOAR WITH MAX HEIGHT OF 28 FT WITH A MAIN & UPPER LEVEL & SPACIOUS WAREHOUSE SPACE WITH 2 OVERHEAD DOORS (1-10 & 12 & 1-10 X 10). THE GATED BACKYARD LAY DOWN AREA IS PERFECT TO STORE EQUIPMENT, TRUCKS & OUTDOOR STORAGE. SPACIOUS DESIGNATED ON-SITE PARKING IS AN IDEAL ASSET TO PROVIDING GRADE LEVEL ENTRY. THERE IS AN ADDED SOLAR INCOME ACCOMPANIED WITH THE BUILDING. CURRENTLY BEING TENANTED WITH ADDITIONAL RENTAL GROWTH POTENTIAL FOR ADDED INCOME. MAKE THIS UNIQUE BUILDING WITH A WONDERFUL LOCATION A MUST SEE FOR YOUR COMPANY OR PORTFOLIO TODAY! (id:60626)
RE/MAX Metropolis Realty

