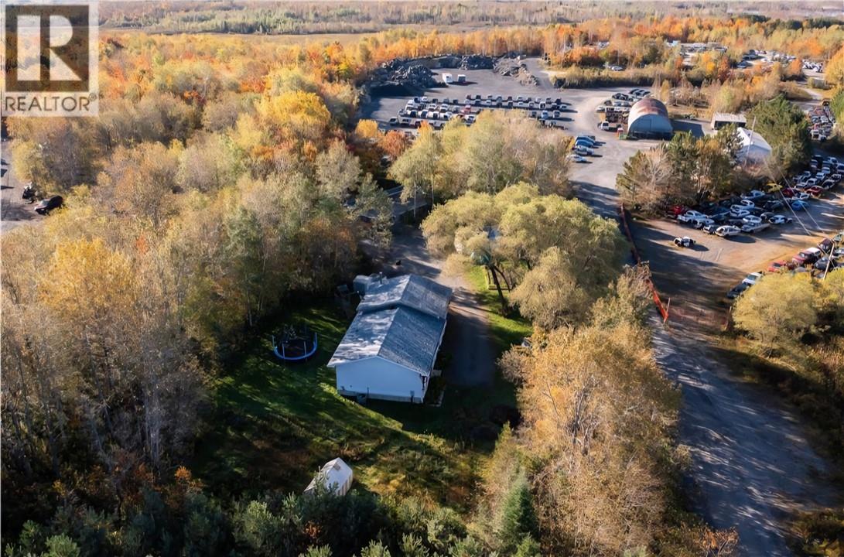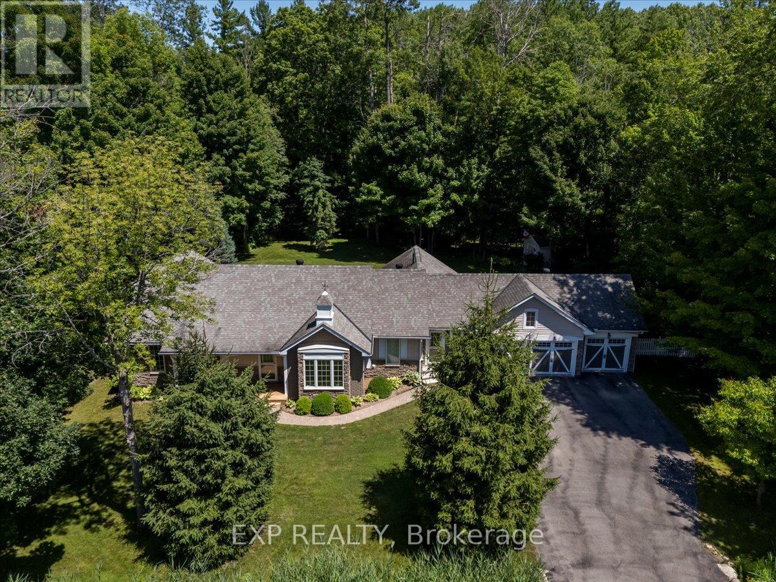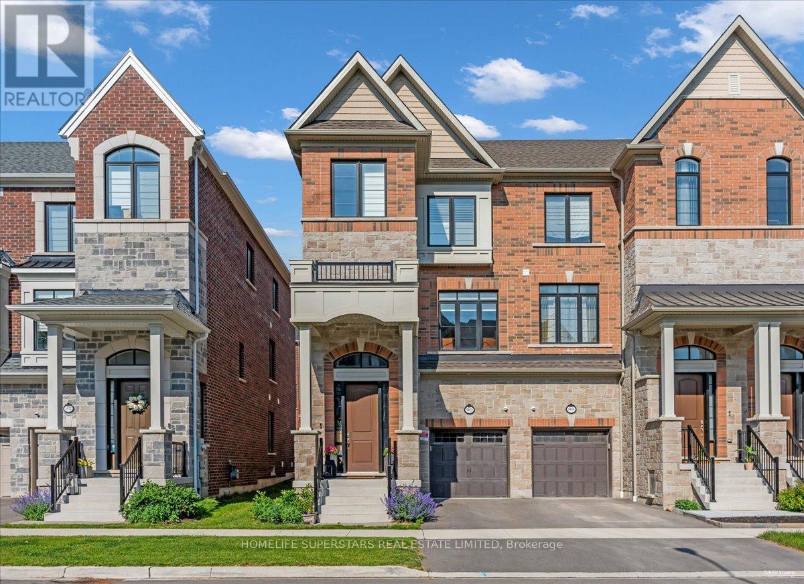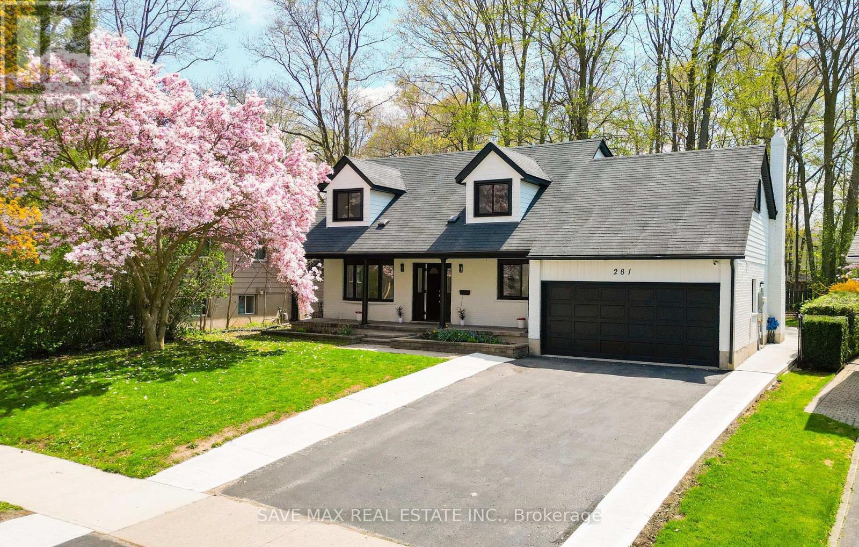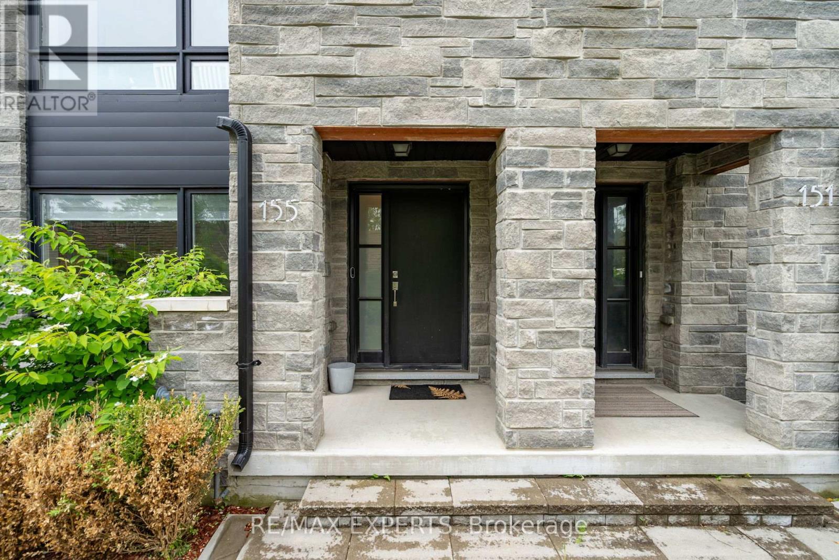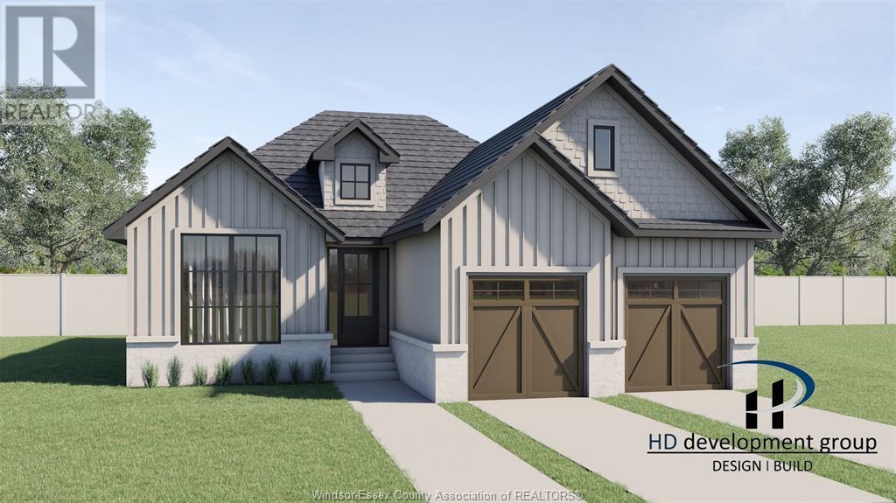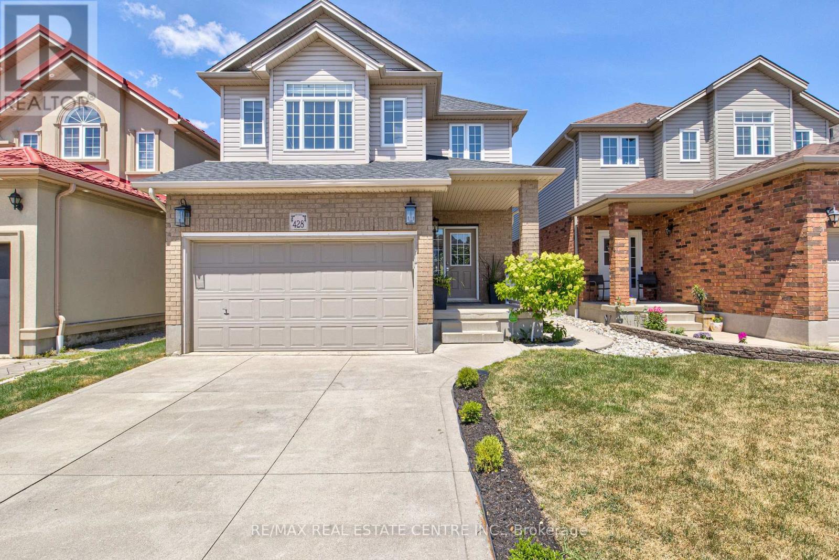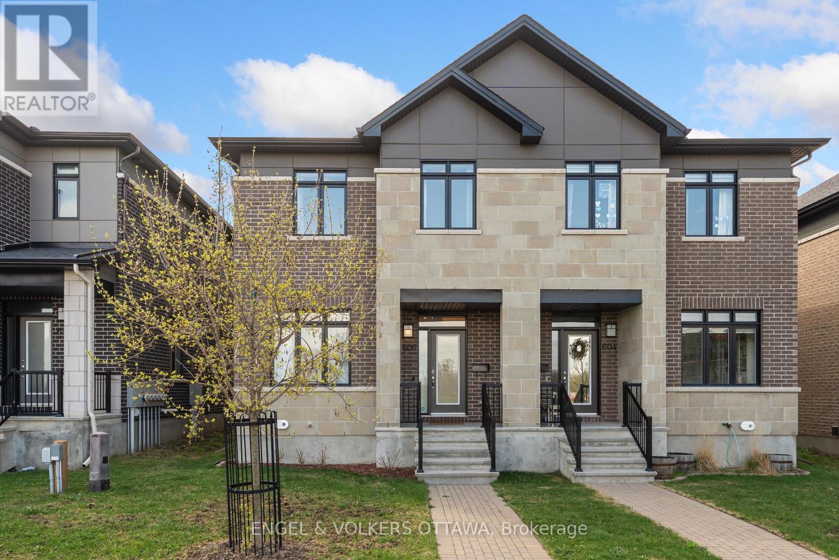1951 Valleyview
Greater Sudbury, Ontario
MULTIPLE USE!! 32 ACRES of M6 zoned land with many level areas for warehouse, shop,, garage..etc and an additional 40 acres of Rural greenspace behind This property includes a warehouse/office with a 2 bay shop serviced by natural gas and hydro, with a GARAGE LICENSE included. ALSO a large two tiered Quansat hut beside the shop, currently used for storage This property operated as Coyne's Auto Recyclers for thirty years. Stock not included.. 3 phase hydro and water available at the lot line... 1st phase and 2nd phase enviornmental audits available to qualified buyer if you've been looking for a new location for a functioning shop with room and land for future growth , all withing the city,,,dont miss this one (id:60626)
Sutton-Benchmark Realty Inc.
324 Parkside Drive
Waterdown, Ontario
This beautifully renovated 3-bedroom, 2-bathroom sidesplit offers a perfect blend of modern updates and timeless charm in one of Waterdown’s most established neighbourhoods. Thoughtfully designed with attention to detail throughout, the home features an impressive open-concept kitchen and dining area complete with granite countertops, a large centre island with built-in wine fridge, custom cabinetry, and distinctive ceiling accents. A space that’s as functional as it is inviting. The upper level includes a bright 5-piece bathroom with double vanity and three spacious bedrooms, each with large windows and tasteful finishes. On the main level, a separate family room offers a comfortable space to unwind, with direct access to a private back patio — ideal for outdoor dining or relaxing. The finished lower level features a generous rec room and bathroom, providing even more flexible living space. Outside, enjoy a private, freshly landscaped yard shaded by mature trees and complete with an updated deck and garden areas. Located in a quiet, residential part of Waterdown, this home is just a short drive from local shops, schools, parks, and everyday conveniences. With its thoughtful layout, stylish finishes, and serene setting, this home is an excellent choice for anyone seeking comfort, space, and a move-in-ready opportunity in a highly regarded neighbourhood. (id:60626)
RE/MAX Escarpment Golfi Realty Inc.
220 Gilwood Park Drive
Penetanguishene, Ontario
Welcome to 220 Gilwood Park Dr in beautiful Penetanguishene, a meticulously maintained bungalow nestled in one of the areas most sought-after estate communities. Surrounded by mature trees on a private, 0.6-acre lot, this home offers the peace, space, and privacy you've been looking for. With over 3,300 sq ft of finished living space, this residence is thoughtfully designed for easy, main-floor living. The bright and airy open-concept layout features vaulted ceilings, crown moulding, and large windows that flood the space with natural light. A stunning stone fireplace adds warmth and character to the living room, while the timeless kitchen boasts granite countertops, generous storage, and a centre island perfect for prepping meals or gathering with friends. Enjoy morning coffee or evening drinks in the spacious screened-in Muskoka room, offering serene views of the lush, fenced yard. The primary suite is a true retreat with walkout access to the deck, a spa-like ensuite with jacuzzi tub, and a walk-in dressing room with built-ins. A second bedroom with private bath provides ideal space for guests, and the laundry tucked into the ensuite makes day-to-day living effortless. Downstairs, a fully finished basement extends your space with a cozy family room, additional bedroom, workshop, and full bath. Located on a street just minutes from Georgian Bay, this exceptional home offers the perfect blend of privacy, community, and convenience. Whether you're downsizing, retiring, or simply craving a slower pace in a stunning setting this is the one. (id:60626)
Exp Realty
90 Dorian Drive
Whitby, Ontario
Welcome to beautiful 3 Year New, 4 Bathroom Executive Townhome In Whitby! , This Home is above 2500 sqft ! This Heathwood Home Is One-Of-A-Kind with lot of Upgrades Off Country Lane! Huge Kitchen W Breakfast Bar, Extra Pantry, S/S Appliances, Upgraded Quartz Countertops, & Undermount Sinks & Lighting. Great Rm W Electric Fireplace & W/O To Deck. Lrg Dining Rm, Zen Primary W 5-Pc Ensuite W Dbl Vanity (Undermount Sinks) W Quartz Countertops, Soaker Tub, Frameless Glass Custom Shower, W/I Closet, Great 2nd & 3rd Bedrooms W Lrg Closets & Windows. Modern 4-Pc Bath, 4th Bedroom On Main Level W 4-Pc Ensuite Bath & W/I Closet. Coat Closet, & Direct Entrance To Garage. 9-Foot Ceilings, Stunning Hardwood Floors, Smooth Ceilings, & Upgraded. Huge Front Veranda. Stove & Bbq Gasline Rough-In. Steps To Great Schools, Parks, Heber Down Conservation Area, Shopping, Restaurants, & Highways 401 & 407. Spacious, Very Bright, & Filled W Sunlight! Fantastic School District-Robert Munsch P.S. & Sinclair S.S. (id:60626)
Homelife Superstars Real Estate Limited
281 Parkmount Drive
Waterloo, Ontario
Set on an impressive 57.55' x 134.34' huge lot, welcome to 281 Parkmount Drive- A stunningly renovated 6-bedroom, 4-bathroom residence in the prestigious Lakeshore community of Waterloo. With approximately 2500 sq ft above grade and 3500 sq ft total including a legal basement, over $200K in upgrades have transformed this property into a modern masterpiece. Offering a double-car garage, parking for up to 4 more on the driveway makes for 6 Car parking total and exceptional outdoor space, this home redefines luxury and comfort. The versatile layout features 4+2 bedrooms, 4 full bathrooms, a laundry, including a rare main-floor bath, perfect for large or growing families. The elegant double-door entry opens to a light-filled interior adorned with brand-new flooring, pot lights, and a cozy family room fireplace. The main level also showcases a mudroom and a stunning 30 x 12 sunroom perfect for enjoyment and hosting family gatherings. Upstairs, the primary bedroom with a private ensuite plus three more bedrooms and an updated shared bath offer a serene retreat. The fully finished, legal basement with separate entrance boasts two bedrooms, a full kitchen, a large living room, luxurious bathroom with jacuzzi, and its own laundry ideal for multigenerational living or rental income. Additional highlights include a modern exterior with fresh paint and an upgraded 200-amp panel. Located close to excellent schools, parks, and everyday conveniences, 281 Parkmount Drive seamlessly blends timeless elegance with contemporary style. RSA (id:60626)
Save Max Real Estate Inc.
155 Carpaccio Avenue
Vaughan, Ontario
Discover Upscale Living in Vellore Village! Welcome to this beautifully maintained luxury townhome nestled in one of Vellore's most desirable neighbourhoods! Brimming with natural light and thoughtfully designed, this home offers the perfect blend of modern upgrades, spacious living, and unbeatable convenience. Step inside to a bright, open-concept layout featuring stylish upgraded laminate flooring throughout and no carpet here! The sun-filled family room is ideal for relaxing or entertaining, while the chef-inspired kitchen boasts quartz countertops, a sleek backsplash, and stainless steel appliances that make cooking a joy. Enjoy the versatility of a finished basement, perfect as a home office, recreation space, or guest suite. Key Features You'll Love: Double car garage, Carpet-free interior, Stainless steel appliances, Front-loading washer & dryer and Spacious bedrooms with large windows. Located just minutes from Hwy 400, the Vaughan Metropolitan Centre subway station, GO Station, top-rated schools, Cortellucci Vaughan Hospital, shopping, restaurants, and Canada's Wonderland, this is convenience at your doorstep! A rare turnkey opportunity in a thriving, family-friendly community! Don't miss your chance to call this one home! (id:60626)
RE/MAX Experts
5201 Rafael
Tecumseh, Ontario
Welcome to Oldcastle Heights – Where Craftsmanship Meets Community! Located in Tecumseh’s newest & most anticipated development, this gorgeous 3 bedroom, 2 full bathroom ranch is thoughtfully designed for modern living. The 1,715 sq ft Monza model blends elegance, functionality, & the superior craftsmanship of a trusted, well-established local builder known in the Windsor-Essex region: HD Development Group. The open-concept layout boasts airy 9’ ceilings, abundant natural light, & premium finishes throughout. The spacious kitchen flows into the dining & living areas. 36"" upper cabinet height offers plenty of added storage. The primary suite provides a private retreat with a luxurious ensuite bath, double sinks & a generous walk-in closet. Two additional bedrooms offer flexible space for family, guests, or a home office. In a family-friendly neighborhood, Oldcastle Heights offers the rare chance to join a vibrant new community with easy access to parks, schools, shopping, & highways. (id:60626)
Royal LePage Binder Real Estate
53 South Oval
Hamilton, Ontario
Welcome to Westdale – A lovely place to call home. This classic 2.5 stry home features a main floor family room addition, impressive lower-level in-law suite with 2 separate entrances plus an amazing 19’x17’ heated studio/workshop with covered patio at the rear of the extra deep back yard. The formal living & dining rooms feature traditional hardwood floors, and the spacious sun-filled main floor family room addition includes a 2-piece bath and ground level laundry. The second floor has 3 sunny bedrooms, more hardwood floors and a second full bath. With an additional 2 more bedrooms on the 3rd level this wonderful home has room for everyone. Updated windows, recent shingles. The basement features a lovely one-bedroom in-law suite with modern kitchen, full bath plus in-suite laundry – perfect for the in-laws or as a teen retreat. This recently finished suite also boasts tall ceilings and two private entrances. All on an impressive 150’ deep lot. Westdale has it all with top-rated schools (just a short walk to Cootes Paradise Elementary, Dalewood Middle School, Westdale High School and McMaster University), beautiful parks (check out the new kids’ jungle playground & splash pad) plus miles & miles of RBG forests & nature trails. Just around the corner is the Westdale shopping district with its wonderful outdoor patio dining, boutiques, restaurants, unique foodie destinations, coffee shops, traditional movie theatre & public library. And last but not least is Princess Point Conservation Area with its extensive waterfront walking/biking trails leading all the way to the downtown Bayfront & Pier 4 Park. (id:60626)
Royal LePage State Realty Inc.
239 Fruitland Road
Hamilton, Ontario
Welcome to 239 Fruitland Rd, a tastefully renovated home situated on a spacious 60 x 113 ft corner lot in a desirable Hamilton location. Featuring a stunning new kitchen with modern finishes, this home is designed for both style and functionality. With a total of 2,635 sq ft of finished living space, the fully finished basement offers additional living space, perfect for a family room, home office, entertainment area, or even additional bedrooms to accommodate guests or a growing family. Outside, the large corner lot provides ample room for outdoor activities, gardening, or future possibilities. Located just steps from Saltfleet Park, close to local amenities, and offering easy access to major highways, this home combines contemporary upgrades with a convenient and family-friendly location. Move-in ready and beautifully finished, 239 Fruitland Rd is waiting for you to call it home! (id:60626)
Exp Realty
239 Fruitland Road
Stoney Creek, Ontario
Welcome to 239 Fruitland Rd, a tastefully renovated home situated on a spacious 60 x 113 ft corner lot in a desirable Hamilton location. Featuring a stunning new kitchen with modern finishes, this home is designed for both style and functionality. With a total of 2,635 sq ft of finished living space, the fully finished basement offers additional living space, perfect for a family room, home office, entertainment area, or even additional bedrooms to accommodate guests or a growing family. Outside, the large corner lot provides ample room for outdoor activities, gardening, or future possibilities. Located just steps from Saltfleet Park, close to local amenities, and offering easy access to major highways, this home combines contemporary upgrades with a convenient and family-friendly location. Move-in ready and beautifully finished, 239 Fruitland Rd is waiting for you to call it home! (id:60626)
Exp Realty
428 Thomas Slee Drive
Kitchener, Ontario
Step Into Sophistication And Comfort In This Exceptional, Designer-Finished Home, Perfectly Located In The Desirable Doon South Community. Flooded With Natural Light And Showcasing Premium Finishes Throughout, This Showstopper Stands A Cut Above The Rest. From The Moment You Walk In, The Quality Craftsmanship And Meticulous Attention To Detail Are Undeniable. Fully Upgraded From Top To Bottom-With Thousands Of Dollars Invested- The Home Features A Modern, Upscale Kitchen, Stylishly Renovated Bathrooms, And Contemporary Flooring Throughout, Offering A Truly Elevated Living Experience. The Spacious Primary Suite Includes A Striking Accent Wall, almirah wardrobe in Master Bedroom, And A Spa-Like Ensuite With A Luxurious Soaker Tub-Your Perfect Retreat After A Long Day. A Legal Second Dwelling Provides Excellent Potential For Rental Income Or Multigenerational Living. Located Just Minutes From Hwy 401, Groh Public School, Scenic Parks, Walking Trails, Pioneer Park Plaza And More- This Is A Rare Opportunity To Own A Home That Blends Luxury, Functionality, And Unbeatable Location. (id:60626)
RE/MAX Real Estate Centre Inc.
606 Mikinak Road
Ottawa, Ontario
Move-in ready 4-bedroom, 3-bath semi-detached home with a rare detached double car garage nestled in the sought-after community of Wateridge Village. This family-oriented neighbourhood offers access to lush green spaces, bike paths, and scenic trails, perfect for an active lifestyle while being just minutes from downtown Ottawa. The main floor features a bright, versatile room ideal as a home office or guest suite, complete with a walk-in closet. The open-concept living space is filled with natural light and centers around a chef's kitchen with granite countertops, a large island, high-end cabinetry, stainless steel appliances, and a stylish backsplash. Upstairs, you will find three generously sized bedrooms, including a spacious primary retreat with a walk-in closet and a private ensuite finished with granite. This floor is completed by a second full bathroom and a thoughtfully placed laundry area for added ease. The fully finished basement provides flexible living space perfect for a home gym, media room, or guest suite. It includes a rough-in for a fourth bathroom, ready for future customization to suit your needs. A second entry off the living room opens to a private fenced backyard complete with a large deck and direct access to the double garage. A small monthly association fee includes snow removal and maintenance of the private lane, adding to your peace of mind. Built in 2018, this modern home offers an exceptional blend of comfort, functionality, and style. Don't miss your chance to see it today! (id:60626)
Engel & Volkers Ottawa

