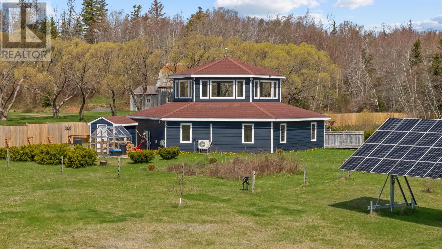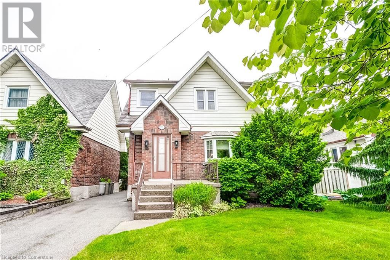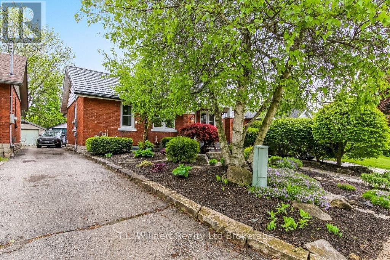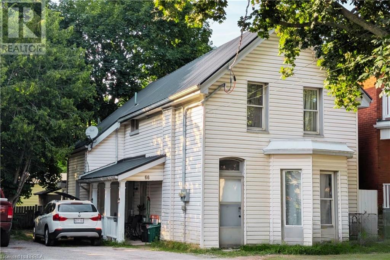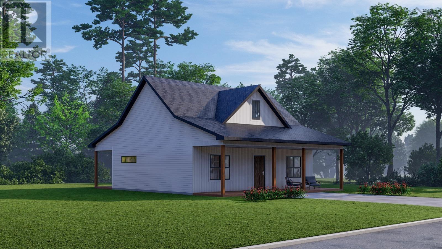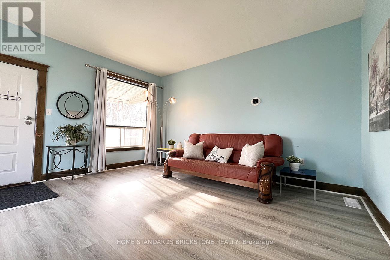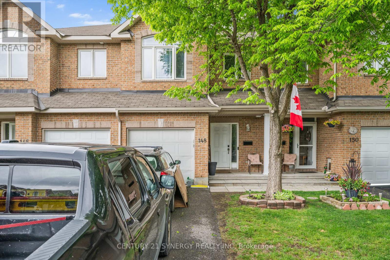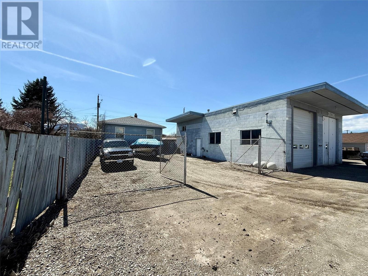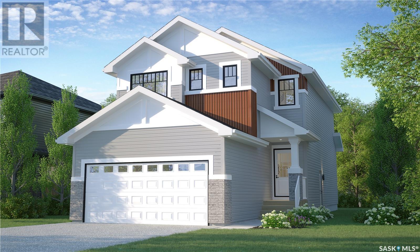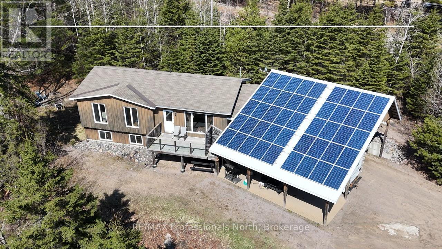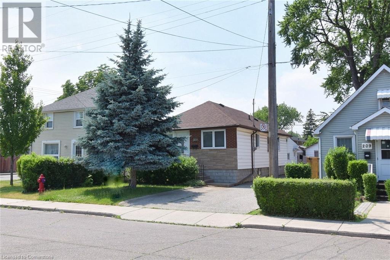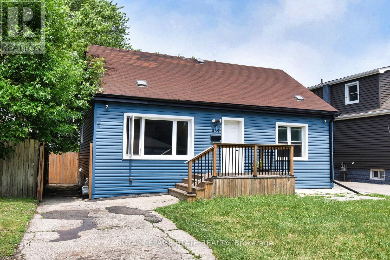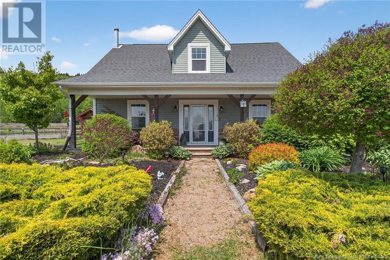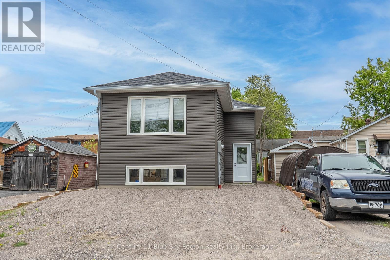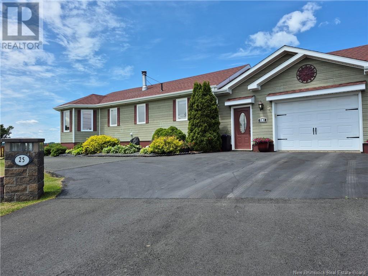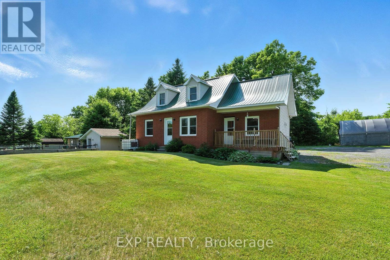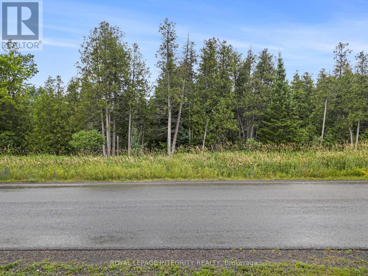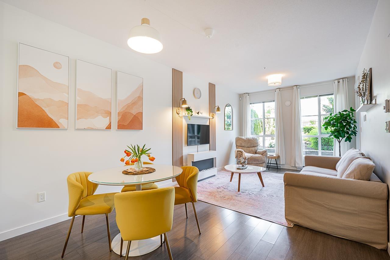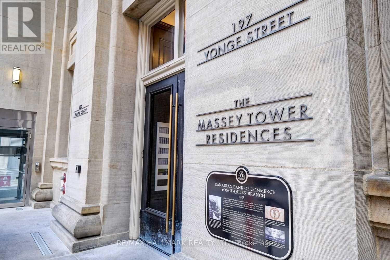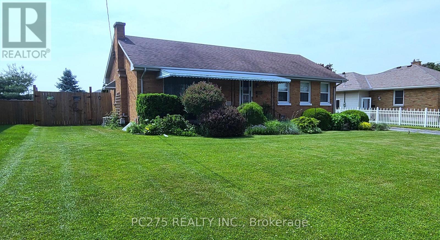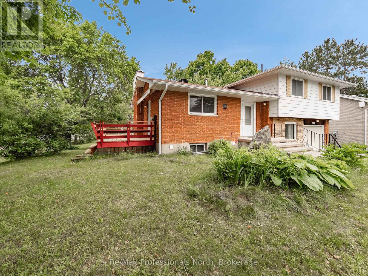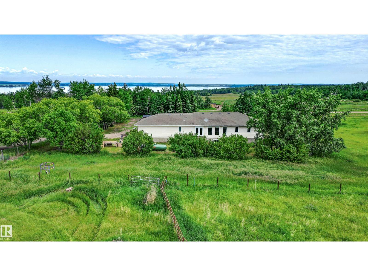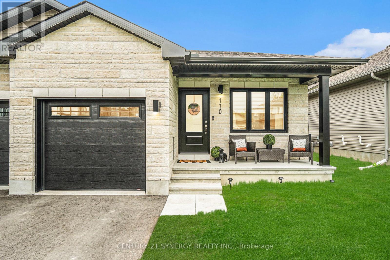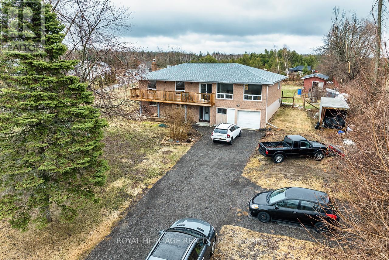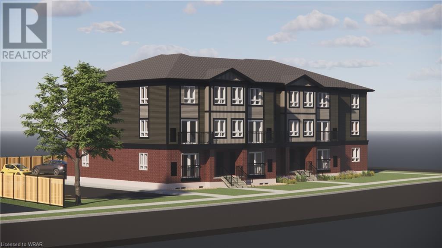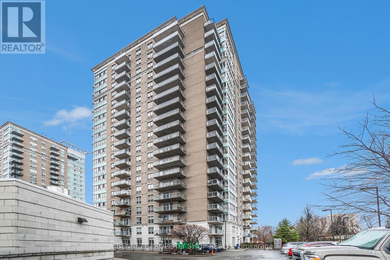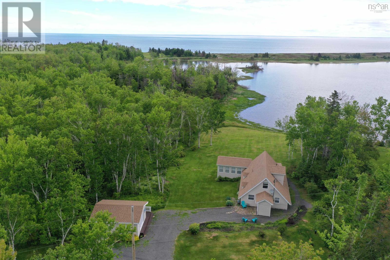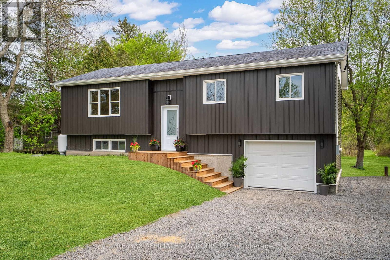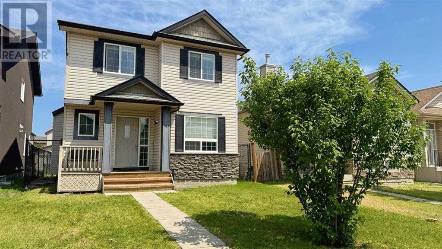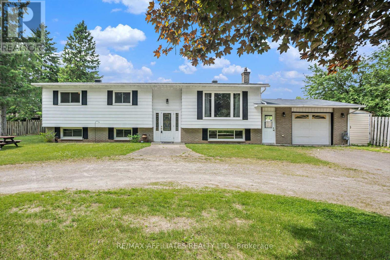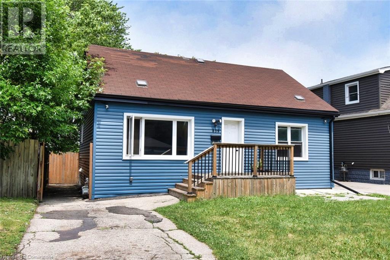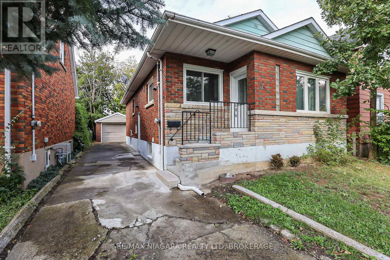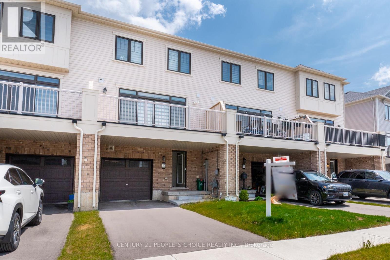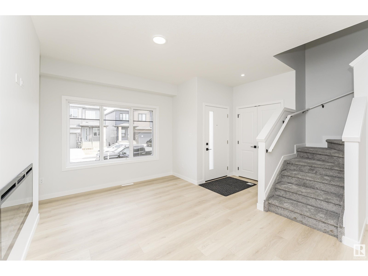5225 48 Road
Cardigan, Prince Edward Island
Welcome to 5225 - 48 Road, in the Head of Cardigan in Eastern PEI. This 3-bed, 2-bath home, often referred to as ?Hexagon Haven?, truly is a special haven. This one of a kind home, boasting over 2100 sq. ft. of quality construction, is tucked away on 5 gorgeous acres. Off-grid, self-sustaining and AFFORDABLE LIVING is possible here, with solar energy and an ideal set up for homesteading. The layout and material used allow for a cozy feel, yet it is large enough to suit all your needs. A brand new, very valuable solid wooden fence, will give you ample privacy and enjoyment of your property. This property would make an ideal and unique vacation rental, setting it apart from other rentals, for the savvy investor (also, all contents and yard equipment are included and/or negotiable, so it?s a potentially turn-key rental). EXTRAS that make this property even better: a brook at the back of the property, it's own mature wooded area where you can lay in the hammock enjoy the sounds of birds and the bubbling brook, accessible walk-in bathtub (and extra wide bathroom door), gorgeous upstairs window-filled room with panoramic views, 4 storage sheds, gardens, reverse osmosis water system in the kitchen, ideal property to have animals or chickens if desired and no need to worry if the power goes out because the powerful generator is already hard-wired to the house. Your life here will feel like you are living in a very warm, special, expansive, yet cozy vacation property ! Only 10 mins to the town of Montague and 30 mins to Charlottetown. Note: Be sure to click on the video link. (id:60626)
Northern Lights Realty Ltd.
7136 Laguna Way Ne
Calgary, Alberta
Welcome to this beautiful bi-level home in the heart of Monterey Park, offering over 1,800 sqft of developed living space and a layout that’s perfect for families, roommates, or guests.Lovingly maintained by the original owner, this recently renovated 5-bedroom home (3 up & 2 down) has been thoughtfully updated and now awaits for new owners. You'll love the open-concept layout and the fresh, modern feel throughout, including new paint, brand new flooring, plush carpet, and tile work.The kitchen features newer appliances, and with 2 full bathrooms and a bright, functional basement, there’s plenty of room to live, work, and relax.Located just minutes from schools, parks, shopping, and major routes, this home checks all the boxes.Clean, stylish, and move-in ready. The only thing missing is you!Book your showing today! (id:60626)
Exp Realty
570 West Street Unit# 23
Brantford, Ontario
#1 rule in Real Estate is buy location first! This is one of Brantford's best north end locations for the most popular style of condos. This END UNIT bungalow condo has everything that the discriminating buyer is looking for. Large living room & dining room. Open concept kitchen with plenty of room for your home cooked meals. Main floor laundry area, one of the main floor beds has patio doors to your deck. What about a finished rec room, lower den or office, lower 2 pc bath. A most important feature is you can walk to the grocery store, bank, coffee shop. This location is what serious Buyers are looking for. (id:60626)
Coldwell Banker Homefront Realty
313 Nelson Street
Brantford, Ontario
Welcome to 313 Nelson Street, Beautifully Maintained with Pride of Ownership Throughout. Over 1600 Square Feet of Finished Living Space in Quiet Central Brantford Neighborhood. Spacious Main Floor Consists of Living Room with Hardwood Flooring and Bay Window, Large Kitchen and Dining Room. Second Floor Offers 3 Good Sized Bedrooms and Main 4pc Bath. Finished Basement w/ Side Door Access, Rec Room, and 3pc Bath. Easy to Convert to Separate Unit to Create Additional Income. Fantastic Backyard with Lots of Space for Pets, Kids, or Entertaining! Prime Location Near All Amenities Including, Schools, Parks, Shopping, Highway Access, and Public Transit. Don't Miss Out! (id:60626)
Certainli Realty Inc.
258 Graham Street
Woodstock, Ontario
Beautifully update 2 bedroom, 1 bathroom bungalow offering comfort, style, and convenience. This is a clean, move-in-ready home. This beautiful home has been totally renovated with modern finishes throughout including new kitchen (2022), new bathroom (2022), and a new hydro panel (2022). All you need to do... is sit down in the sunroom that comes with natural gas fireplace and relax. The basement provides an office, laundry room and additional space for storage. Outside, enjoy a coffee on your deck overlooking the partially fenced backyard. A detached 15x20 garage and a 10x12 Shed that offers great potential for hobbies or extra storage. The metal roof was installed in 2007 and offers a 50 year warranty, the basement was waterproofed by drybasements.com in 2008. This beautiful home is located close to parks, city transit, shopping, hospital and Pittock Lake. This is an ideal opportunity for first-time buyers, or those looking to downsize. A must-see!!! (id:60626)
T.l. Willaert Realty Ltd Brokerage
66 Eagle Avenue
Brantford, Ontario
This exceptional income-generating property offers a lucrative opportunity, with over $46,000 in annual revenue and a seamless turnkey investment potential. Legally recognized as a duplex, this cash-flowing gem is ideally located in the vibrant downtown Brantford, which is currently undergoing an exciting revitalization, enhancing the area’s appeal and long-term growth potential. Just steps away from the casino and a wealth of amenities, including Wilfrid Laurier University and Conestoga College campuses, the location is set to continue attracting high demand. Designed for modern living and convenience, the property provides dedicated parking for each unit, with space for up to four vehicles. A durable, low-maintenance metal roof enhances long-term value and peace of mind. Each unit is separately metered for water and hydro, ensuring effortless utility management. Additionally, there’s room to further increase income potential by adding an auxiliary unit. Don’t miss this rare opportunity to invest in a high-yield property in an area on the rise! Book your showing today! (id:60626)
Pay It Forward Realty
11 South Street E
Aylmer, Ontario
Aylmer Stunner! This spectacular 1.5 story brick century home is nestled amoungst the historical homes in a great family friendly neighbourhood. This 4 bedroom, 2 bath family home exudes charm and character throughout- with it's large wrap around covered porch,stained glass windows and more! A perfect blend of old and new with lots of modern updates, this home is move in ready and an oppourtunity not to be missed! Large principle rooms with high ceilings and original hardwood gleem in the sunlight. A bright spacious family room central to the home leds to a cozy living room with gas fireplace. A beautiful formal dining room has original details and porch access- a perfect place to relax at the end of your day. 2 bedrooms complete the main floor or convert one to a home office. The home continues on to a large modernized kitchen with updated countertops and flooring, and has a large eat area which overlooks the rear yard. There is a generous sized mudroom newly updated with main floor laundry and porch access.The timeless character of this home extends upstairs with 2 nice sized bedrooms, both with skylights for extra lighting.The large primary bedroom boasts a large walk-in closet.Both bathrooms have been updated.Downstairs offers additional living space with a rec.room ready for family movie or games night,and even a sauna!The basement offers lots of storage space complete with workshop and an exterior access.A backyard oasis with wooden deck, newer wood fencing all the way around and newly added playground.The backyard also has a nice sized wooden shed and newly added driveway extention- parking for all your larger toys .Other noteables include:updated 200 amp service, EV charger station, custom window coverings, and freshly painted exterior including porch, soffits and facia. Amazing location close to all amenities, minutes walk to 2 schools, shopping and more. A must see!! (id:60626)
The Realty Firm Inc.
Lot 6 Shoreline Bluff Lane
Fox Point, Nova Scotia
Discover the ultimate downsizing sanctuary with this thoughtfully designed one-level living home. Set in a serene and private setting, this home offers the perfect blend of modern convenience and cozy charm. This turn-key home build package with unmatched quality and coastal living is located across the street from the pristine sands of Cannery Beach. Welcome to the unique opportunity to secure your dream home in the new neighborhood of 'Shoreline Bluff.' This home build package represents a rare opportunity to own a home located 40 minutes to Halifax and a mere 10 minutes to Tantallon. Included are numerous warranties, upgraded trims & finishes, customization options, energy efficiency, propane fireplace, vaulted ceiling and much more. Don't miss this chance to secure your place in a brand new residence that's designed to exceed your expectations. (id:60626)
RE/MAX Nova (Halifax)
563 Douglas Street, Hope
Hope, British Columbia
Step into your affordable, nicely renovated detached cozy home in Hope! This 3-bedroom, 2-bath rancher is a perfect fit for first-time buyers, young families, a retired couple or anyone seeking charm & comfort without breaking the bank. Enjoy fresh paint, new flooring, & a stylish kitchen featuring bright, modern updates. The cozy wood fireplace & updated bathrooms create a warm, inviting atmosphere, making it move-in ready. Imagine hosting gatherings in the fully fenced yard, ideal for kids and pets. Relax in your private covered sitting area. With a gas line for effortless BBQ nights, you can savor summer evenings surrounded by stunning mountain views. Small workshop/shed. Close to schools and a quick walk to shopping & recreation. * PREC - Personal Real Estate Corporation (id:60626)
RE/MAX Nyda Realty (Hope)
58 Dillabough Street
London East, Ontario
Prime Opportunity in a Rare Urban Oasis! Discover this exceptional property that offers the best of both worlds - rural tranquility in the heart of the city. Located just 10 minutes from downtown London and Highway 401, this prime lot boasts privacy, potential, and modern upgrades. Top Highlights:. Massive development potential on a premium lot. Total privacy while still in an urban setting. Walkable to Lester B. Pearson School for the Arts - one of Ontario's top art schools. In zone for H.B. Beal Secondary School and London Central Secondary School - both known for their excellence in arts and academics. Close to all amenities for convenience and comfort Whether you're an investor, a growing family, or an artist looking for inspiration, this is your chance to own a hidden gem with unmatched potential. Recent Upgrades Include:. Attic insulation & new heat pump (Nov. 2023). Fully renovated basement (Nov. 2023). Main floor renovation (July 2023). Exterior shade renovation (July 2024 planned) (id:60626)
Home Standards Brickstone Realty
148 Talltree Crescent
Ottawa, Ontario
Welcome to 148 Talltree Crescent, a beautifully maintained 3-bedroom, 3-bathroom townhome ideally situated in the vibrant and family-oriented community of Stittsville. This charming residence offers an open-concept main floor featuring stylish new laminate flooring, freshly painted walls in a neutral palette, and updated light fixtures that bring a modern and welcoming touch throughout. The bright eat-in kitchen opens onto not one, but two private decks, one upper and one lower, perfect for morning coffee, outdoor dining, or simply enjoying your own quiet retreat. Upstairs, the spacious primary bedroom provides a peaceful escape, complemented by two additional well-sized bedrooms filled with natural light. The second-floor laundry adds everyday convenience, while the full, unfinished basement offers ample storage and future living space potential. With room to park three vehicles and a fenced yard ideal for kids or pets, this home offers thoughtful functionality along with its tasteful updates. Located within walking distance to top-rated schools, lush parks, the Goulbourn Recreation Centre, and the scenic Trans Canada Trail, this home blends comfort, community, and connectivity in one sought-after package. (id:60626)
Century 21 Synergy Realty Inc
1418 5 Street N
Cranbrook, British Columbia
This versatile commercial building, offers 1,700 square feet on the main floor with high ceilings and two 14-foot bay doors, providing excellent access for vehicles and equipment. Upstairs, a second-floor office provides additional space for administration or storage. The building includes a convenient 2-piece bathroom and a secure, fenced compound—perfect for outdoor storage or parking. With flexible C2 zoning and easy access to major routes, this property is move-in ready and well-suited to a range of commercial uses. (id:60626)
Century 21 Purcell Realty Ltd
250 Nazarali Cove
Saskatoon, Saskatchewan
Welcome to Rohit Homes in Brighton, a true functional masterpiece! Our DALLAS model single family home offers 1,661 sqft of luxury living. This brilliant design offers a very practical kitchen layout, complete with quartz countertops, walk through pantry, a great living room, perfect for entertaining and a 2-piece powder room. On the 2nd floor you will find 3 spacious bedrooms with a walk-in closet off of the primary bedroom, 2 full bathrooms, second floor laundry room with extra storage, bonus room/flex room, and oversized windows giving the home an abundance of natural light. This property features a front double attached garage (19x22), fully landscaped front yard and a double concrete driveway. This gorgeous single family home truly has it all, quality, style and a flawless design! Over 30 years experience building award-winning homes, you won't want to miss your opportunity to get in early. We are currently under construction with completion dates estimated to be 8-12 months. Color palette for this home is our infamous Loft Living. Floor plans are available on request! *GST and PST included in purchase price. *Fence and finished basement are not included* Pictures may not be exact representations of the home, photos are from the show home. Interior and Exterior specs/colors will vary between homes. For more information, the Rohit showhomes are located at 322 Schmeiser Bend or 226 Myles Heidt Lane and open Mon-Thurs 3-8pm & Sat-Sunday 12-5pm. (id:60626)
Realty Executives Saskatoon
10916 Highway 503 Highway
Highlands East, Ontario
This Rural country home is located on Highway 503 just outside of the Hamlet of Gooderham where you'll find all your amenities including gas, groceries, LCBO, lumberyard, public access to Gooderham Lake and Billings Lake for swimming, fishing and boating as well as close to snowmobile and ATV trail systems. This house has a beautiful view atop a hill that takes in the valley below and the Irondale River in the distance and is especially spectacular in the fall! With 1.27 acres and 425' off Highway 503 it boasts a very private setting with no views of the highway at all. The best part is in 2014 this entire house inside was redone and modernized including an Income Earning roof solar panel system which on average brings in$4,100/year +/- from Hydro One to supplement your living expenses. Other upgrades included all new ebb heaters, a 200 amp electrical panel, new floors, trim, drywall and more again all done in 2014. This is a "turn key" home that shows to perfection and also includes the potential for an in-law suite in the lower level. That level could easily have it's own private access and boasts a summer kitchen/dining area, huge living room and a 3 piece bath. To finish off this amazing property is a huge carport large enough for 3 cars and high enough for a full RV or Trailer to fit. Loads of value with little to no cash outlay required! (id:60626)
RE/MAX Professionals North
205 Ivon Avenue
Hamilton, Ontario
Welcome to this charming 2+2 bedroom, 2-bathroom bungalow located in the quiet and sought-after neighborhood of Normanhurst. This home is conveniently situated just a short distance to schools, transit, parks, and offers easy access to the highway. Upon entering, you will be greeted by gorgeous hardwood floors throughout the main level and a modern kitchen featuring quartz countertops. The home also comes equipped with a Central Vacuum system for added convenience. With almost 1900 sqft of finished living space, this home offers great potential for any buyer. The fully finished basement provides additional living space and room for customization with a separate entrance, kitchen, bathroom, bedroom and living room. Situated on a spacious 35 x 100 ft lot, this property includes a detached garage and parking for up to 6 vehicles. Don't miss this opportunity to own a beautiful home in a fantastic location. Book your showing today! (id:60626)
Royal LePage State Realty Inc.
339 Melvin Avenue
Hamilton, Ontario
Welcome to this beautifully renovated gem offering nearly 2,100 sq ft of modern living space, located in an unbeatable location just minutes from highway access, shopping, and public transit! No detail has been overlooked! Enjoy luxury vinyl flooring throughout (no carpet!), two gorgeous modern kitchens, and sleek updated bathrooms. This home is truly turn-key with a versatile layout including an in-law suite with a separate entrance, perfect for extended family or potential rental income. Bright and Spacious Sunroom opens directly to a large, private fenced in backyard ideal for entertaining or relaxing in your own oasis. Whether you're looking for a multi-generational home, an income opportunity, or just an upgraded space to call your own, this property checks all the boxes. (id:60626)
Royal LePage State Realty
4948 Route 114
Shepody, New Brunswick
HOBBY FARM! NEWLY BUILT HORSE BARN! SAND RIDING RING! 12 ACRES! RENOVATED FARMHOUSE! DOUBLE DETACHED GARAGE WITH 1 BEDROOM APARTMENT! INCOME PROPERTY! SPECTACULAR WATER VIEW OF THE SHEPODY BAY! LOCATED ACROSS FROM THE TRANS CANADA TRAIL! The trail allows cyclers, hikers and horses! ACCESS ATV & SNOWMOBILE TRAILS FROM YOUR BACKYARD! Beautifully RENOVATED 3 bedroom farmhouse with 2 full baths, main floor family room with cozy wood stove, a separate TV/living room , a gorgeous kitchen with newer appliances and centre island, plus a spacious dining area and also features main floor laundry. NEWLY BUILT 4 STALL HORSE BARN with feed room and convenient over hang - your horses will LOVE being turned in at night! NEWLY BUILT DETACHED DOUBLE GARAGE WITH 1 BEDROOM LOFT APARTMENT! Featuring 1 bedroom, 3pc bath, laundry and open concept living room, kitchen, dining area. The apartment has electric baseboard, mini split heat pump and propane stove. You will love sitting outside, watching the bay from your gorgeous gazebo! FENCED PASTURES AND SAND RIDING RING! FENCED BACK YARD (ideal for dogs)! Circular driveway, plenty of parking - ideal for trailers and/or RV. Click on multi-media button to view 3D tour, additional photos, video and floor plans! Your do not want to miss out on this stunning property! (id:60626)
Royal LePage Atlantic
4948 Route 114
Shepody, New Brunswick
HOBBY FARM! NEWLY BUILT HORSE BARN! SAND RIDING RING! 12 ACRES! RENOVATED FARMHOUSE! DOUBLE DETACHED GARAGE WITH 1 BEDROOM APARTMENT! INCOME PROPERTY! SPECTACULAR WATER VIEW OF THE SHEPODY BAY! LOCATED ACROSS FROM THE TRANS CANADA TRAIL! The trail allows cyclers, hikers and horses! ACCESS ATV & SNOWMOBILE TRAILS FROM YOUR BACKYARD! Beautifully RENOVATED 3 bedroom farmhouse with 2 full baths, main floor family room with cozy wood stove, a separate TV/living room , a gorgeous kitchen with newer appliances and centre island, plus a spacious dining area and also features main floor laundry. NEWLY BUILT 4 STALL HORSE BARN with feed room and convenient over hang - your horses will LOVE being turned in at night! NEWLY BUILT DETACHED DOUBLE GARAGE WITH LOFT APARTMENT! Featuring 1 bedroom, 3pc bath and open concept living room, kitchen, dining area. The apartment has electric baseboard, mini split heat pump and propane stove. You will love sitting outside, watching the bay from your gorgeous gazebo! FENCED PASTURES AND SAND RIDING RING! FENCED BACK YARD (ideal for dogs)! Circular driveway, plenty of parking - ideal for trailers and/or RV. Click on multi-media button to view 3D tour, additional photos, video and floor plans! Your do not want to miss out on this stunning property! (id:60626)
Royal LePage Atlantic
218 - 129 South Street
Gananoque, Ontario
Welcome to luxury living at its finest! This stunning 1bed + den, 2bath condo is located in the heart of the 1000 Islands. The Stone & South Condominium is a newer, high-end waterfront building offering panoramic views of the St. Lawrence River right from your balcony. Enjoy the possibility of docking at your private marina slip just steps from your door, River access for swimming, or stroll along the scenic shoreline in this exclusive retreat. Designed with sophistication and functionality in mind, the open-concept layout boasts up to 10" ceilings, Engineered hardwood flooring, a bright interior, complete with quartz countertops, high-end appliances, and convenient in-unit laundry. The primary bedroom features an ensuite bath and generous closet space, while a versatile bonus room offers flexibility for a home office, games room, or stylish guest area. This unit is one of the more accessibility-friendly options in the building, featuring wide doorways and a coveted underground parking space ideally located right near the elevator -- perfect for easy everyday living! Residents enjoy premium 5 star amenities and low-maintenance living in a secure, resort-style building with access to a private gym, game room, BBQ space, off-leash dog park, and rec spaces, -- all located just steps to the 1000 Islands Playhouse, downtown Gananoque, shops, and restaurants. Whether you're looking for a full-time home or a weekend escape, this waterfront gem delivers an unbeatable blend of luxury, convenience, and lifestyle! (id:60626)
Macinnis Realty Inc.
1556 Fraser Street
North Bay, Ontario
Another Quality built home by Godbout Construction and Tarion Warranty Builder. This brand new home features a legal duplex with a private entrance around the back to a self contained 1 bedroom unit with laundry facilities. Basement unit is heated by electric baseboard. The main unit upstairs consists of 3 bedrooms with an open concept kitchen, living room & dining room combination. This unit contains a recreation room in the basement along with a mechanical room with laundry facilities as well. Bright spacious entrance. Main unit is heated by forced air gas. You could be living in this home with extra income from the legal unit in the basement. Hard to find a brand new detached home with an income helper !! (id:60626)
Century 21 Blue Sky Region Realty Inc.
25 Bayshore Drive
Bathurst, New Brunswick
This one-of-a-kind property offers over approximately 185 feet of a stunning panoramic view of the Bay of Chaleur and Bathurst harbour with your very own access to the beach. Step inside and be greeted by a bright open-concept layout with large windows along the north side that flood the space with natural light and panoramic water view. Built in 2003, the home was thoughtfully constructed with double plywood walls on the north side to help protect against cold and wind during winter, making it cozy year-round. Enjoy morning coffee or evening sunsets from the porch complete with power and a ceiling fan or host guests in the detached gazebo, perfect for summer sleepovers with family and friends. Whether you're relaxing in the peace and quiet of your beautifully landscaped yard, taking in the ocean breeze, or enjoying easy access the beach, this home truly offers your own slice of paradise just minutes from local amenities. Dont miss this rare opportunity to own waterfront living at its best. (id:60626)
RE/MAX Professionals
7800 34 Highway
Champlain, Ontario
Welcome to a property where nature, privacy, and lifestyle come together on nearly 5 acres of beautifully maintained land. Surrounded by mature trees and landscaped gardens, this is the kind of setting that invites you to slow down and enjoy every season. A winding path circles the home perfect for peaceful walks or cruising the grounds with a cart. Cool off in the inground pool, heated with solar panels and perfectly positioned for sun-filled summer days. Tinker, create, or store with ease thanks to the detached garage/workshop, three versatile sheds, and a small barn ideal for hobby farming or weekend projects. All around, vibrant gardens and greenery provide colour, life, and a sense of calm.Inside, the two-storey home features a classic brick façade and durable tin roof, offering both comfort and charm. There are three bedrooms, including one on the main level for added convenience, with walk-in closets. The heart of the home is the country-style kitchen, complete with a Sweetheart wood stove that adds a cozy, rustic touch. The unfinished basement gives you a blank canvas to expand the living space however you wish.Whether you're gardening, entertaining, or simply soaking in the quiet of country life, 7800 Highway 34 is a place where outdoor living takes centre stage and the possibilities are endless. (id:60626)
Exp Realty
299 Westar Farm Way
Ottawa, Ontario
A premium 2-acre treed lot nestled in the highly sought-after Ridgewood Estates! An opportunity to build your dream home in a private wooded oasis on a spacious lot. The property is conveniently situated just 15 minutes to Kanata or Stittsville, and a 30 minute drive to downtown, offering the benefit of countryside estate living with easy access to urban conveniences. Enjoy the tranquility of living surrounded by mature trees, with no rear neighbours. This lot provides a rare chance to create a custom home tailored to your desires, nestled in the serene Ridgewood Estates community. With Bell Fibe & Hydro already available on the road, your home is one step closer to reality. Restrictive covenants in place to maintain the beauty and uniqueness of the neighbourhood. Survey, Covenants, and Subdivision Plan Attached. There is a $2500.00 deposit with the developer to put a light in at the end of the driveway that will need to be reimbursed to the Seller. (id:60626)
Royal LePage Integrity Realty
9340 Pear Li Sw
Edmonton, Alberta
Legal suite with side entrance. Welcome to your next chapter in The Orchards at Ellerslie, where space, comfort, and versatility come together. This beautifully designed home offers 6 bedrooms and 4 full bathrooms, including a legal 2-bedroom basement suite with a private entrance – perfect for extended family, guests, or added income. Set on a rare pie-shaped lot, you'll appreciate the double detached garage, new luxury vinyl plank flooring, and central A/C for year-round comfort. Step inside to find 9’ ceilings, elegant coffered accents, and a thoughtfully designed main floor with a bedroom and full bath – ideal for visitors or a home office. The chef-inspired kitchen is the heart of the home, featuring quartz countertops, a gas cooktop, built-in oven, stainless steel appliances, and a sleek chimney hood fan. Upstairs, unwind in the spacious bonus room or retreat to your spa-like ensuite with a high-pressure jet shower panel. Located within walking distance to schools, playgrounds, and shopping. (id:60626)
RE/MAX Elite
122 15138 34 Avenue
Surrey, British Columbia
Discover the perfect blend of comfort and convenience in this meticulously maintained 2-bed, 1-bath condo, offering exceptional value and resort-style amenities. Enjoy the benefits of a customized walk-in closet, an open floor plan, and a spacious living area filled with natural light, creating a warm and welcoming atmosphere. The modern kitchen offers generous counter space, SS appliances, and a gas stove. Step outside to your private patio, an oasis for relaxation. As a bonus, this unit includes TWO parking stalls and a LARGE insulated private STORAGE ROOM! Easy access to Hwy 99, schools, shopping, dining, golf, and recreational options. With walking trails, green areas, and an off-leash dog park just steps away, you will truly experience the best of modern living at Harvard Gardens! (id:60626)
Macdonald Realty (Surrey/152)
5006 - 197 Yonge Street
Toronto, Ontario
Luxury Massey Towers * Bright & Spacious * 1 Bedroom Condo Unit * 578 Sq. Ft. Of Living Area Plus 100 Sq. Ft. Large Balcony * South Exposure Of City & Lake * Open Concept, Large Bedroom With Walk-In Closet & Window * Euro-Style Kitchen With Large Pantry * Central Island With Dinning Table * Next To Queen Subway Station, Eaton Center, Toronto Metropolitan University & St. Michael's Hospital * Walking Distance To U Of T, Finance & Entertainment District * (id:60626)
RE/MAX Hallmark Realty Ltd.
4 Lyndale Avenue
Central Elgin, Ontario
Well located and well renovated on an oversized lot, this 1,025 sq ft home is turn-key and all set for your family to call it 'home'! Entertain your friends and family in an open living/dining room concept with well maintained and recently refinished original hardwood floors with bar-style seating looking into a modernized kitchen. The 4 piece bathroom is complete with tile tub-surround and a stylish, theme-appropriate vanity. Basement is completely finished with in-law capability and space to install a new bathroom in the future. A fourth, sizeable bedroom and large family room for further home entertainment needs completes this family friendly home! The detached garage is an oversized single parking garage with plenty of additional space for storage, gardening equipment, or space for a large workbench to be installed. Plenty of applications possible depending on your needs! With a sizeable backyard, completely fenced and private, it is hard to imagine what more you would need from a home like this! Make sure this one gets added to your must-see list! (id:60626)
Pc275 Realty Inc.
600 David Street
Gravenhurst, Ontario
Welcome to your spacious retreat on a sun-splashed corner lot, just a leisurely stroll from Gull Lake park, beach, and downtown Gravenhurst cafés. Behind twin front doors awaits 1,840 sq ft of finished living space side split that bends effortlessly to family life, work-from-home days, or weekend unwinding. On the main level, a bright, efficient kitchen perfect for keeping an eye on gardening victories or neighborhood play. An airy living room anchored by a wood-burning stove; sliding glass doors open wide to a wrap-around deck built for barbecues, sunset gatherings, and quiet coffee breaks in the tree lined yard. On the ground level, a flexible family/dining/office space with inside entry to the single attached garage, ideal for dry grocery runs and snow-free mornings. On the upper level, three generous bedroom and updated four-piece bath with fresh fixtures and clean lines. On the lower level, an expansive recreation room with propane fireplace for movie nights or teen hangouts and a handy two-piece bath plus a laundry/utility room. Bonus Potential: An in-ground pool expertly filled with sand lies ready for revival if you fancy a summer splash zone. Tucked in a tranquil neighborhood yet moments from everything, this Gravenhurst gem delivers elbow room, warmth, and endless possibility. Move in, spread out, and start living your dream today. (id:60626)
RE/MAX Professionals North
43021 Twp Rd 602
Rural Bonnyville M.d., Alberta
This acreage home is approximately 1800 sqft., with 3 bedrooms & 3 bathrooms on the main floor, including the ensuite with jet tub & shower, & large 8'x6'6 walk-in closet! The home is set up to have another 2-3 bedrooms in the basement, with large windows, & another full bathroom, zoned in-floor heat, & a spacious living room that can be developed. The home sits on over 15 acres, with a double car 24' x 26' garage, 2 wells, 3 heated livestock water troughs, corrals for horses, 2 yard lights, a water line for a garden, calf shelter, chicken coup, maternity pen with attached shelter, grainery, & everything you need for a small cow calf operation, hobby farm, or keeping horses. The home is right next to Angling Lake, & the Beaverdam community with boat launch, February Fish Derby, picnic/camping site, boating, & trail rides. The Lennox furnace & water treatment system were both serviced on June 20, 2025. (id:60626)
RE/MAX Platinum Realty
110 Seabert Drive
Arnprior, Ontario
Welcome to Marshalls Bay Meadows in Arnprior, where rural charm meets urban amenities and a wealth of outdoor recreation is right outside your door. Built by Neilcorp Homes, this end-unit townhome is under 30 minutes to Kanata and 45 mins to Downtown Ottawa. With all essential rooms located on the main level, this home is perfect for every season of life. The open-concept plan offers a stylish kitchen with dark stainless appliances and a large island that flows seamlessly into the living and dining areas. Two generous bedrooms including a primary with ensuite bath, secondary bedroom with a closet large enough to accommodate a work from home space, a separate 4-piece bath and laundry room with stackable washer and dryer complete this floor. The lower level adds a versatile third bedroom, spacious family room, and a large utility/storage room with laundry sink and rough-in for a future bathroom. Additional highlights include an attached garage, remaining Tarion warranty coverage, and energy efficient components offering comfort and peace of mind. With scenic trails, parks, shopping, and local cafés, Arnprior offers a relaxed lifestyle just a short drive from the city. Whether youre a first-time buyer, downsizer, or investor, this home offers style, space, and small-town hospitality. Don't miss your chance to call Arnprior home! (id:60626)
Century 21 Synergy Realty Inc.
940 Portage Road
Kawartha Lakes, Ontario
Charming Raised Bungalow with A1 Zoning. Cozy and Well Maintained 3+1 bedroom combines Country living with the comforts of Modern Living. This Family home sits on a 3/4 of an acre with over 2,000 sq ft of living space above ground. Walk straight into the Ground Level with Oversized Rec room and cozy woodstove, 4th bedroom, large laundry room with rough in for 2P bath. Open Concept Upper level is Bright and Spacious. Gorgeous views from all windows!! Centre Island in Kitchen for convenient and family fun conversations. Combined with Dining and Living space and is light-filled with large windows and has both north and south facing decks with Unobstructed views of farm fields!! PRIVACY GALORE! 3 large and spacious bedrooms with a 4pc bath completes the UPPER Level. Double Car attached garage, Fenced in yard and ample room for storage in Shed for outdoor activities. Diversified Permitted uses for A1 zoning; Agriculture, Nursery, Greenhouse, Equestrian, allowing a for a wide range of uses. Lower level options are endless; extended family, in-law suite OR possible Rental Income!! Close to the Trent Severn Waterway, Balsam Lake, and with easy access to Highway 12, and a short drive to the Quaint Village of KIRKFIELD! Family/Farm Tranquility/ Investment or Recreational convenience, the choice is yours! Wont last long, book a showing today!! (id:60626)
Royal Heritage Realty Ltd.
42 Hazelglen Drive Unit# 20
Kitchener, Ontario
Introducing Hazel Hills Condos, a new and vibrant stacked townhome community to be proudly built by A & F Greenfield Homes Ltd. There will be 20 two-bedroom units available in this exclusive collection, ranging from 965 to 1,118 sq. ft. The finish selections will blow you away, including 9 ft. ceilings on both levels; designer kitchen cabinetry with quartz counters; a stainless steel appliance package valued at over $6,000; carpet-free main level; and ERV and air conditioning for proper ventilation. Centrally located in the Victoria Hills neighbourhood of Kitchener, parks, trails, shopping, and public transit are all steps away. One parking space is included in the purchase price. Offering a convenient deposit structure of 10%, payable over a 90-day period. All that it takes is $1,000 to reserve your unit today! Occupancy expected Fall 2025. Contact Listing Agent for more information. (id:60626)
Century 21 Heritage House Ltd.
724 Olympia Drive Se
Calgary, Alberta
Nestled on a large lot in the neighborhood, this spacious five-bedroom, two-bathroom home offers a perfect blend of comfort and natural beauty. The property sides and backs onto a serene green belt, with no neighbors directly beside or behind. Step inside to updated renovations throughout, starting with the kitchen. Maple cupboards offer abundant storage, complemented by a tile backsplash and under-cabinet lighting. There is a full set of appliances, both up and down.The home features attractive laminate/hardwood flooring throughout, while a charming bay window provides lovely views of the backyard. The bathroom showcases a luxurious soaker tub and stylish vanity, while the living room is brightened by skylights that invite natural illumination into the space.Outside, you’re greeted with a large landscaped backyard, including a brick patio and paved driveway for added convenience. The updated basement offers versatile living options with a fully suited kitchen and separate entrance.This exceptional property presents a rare opportunity to own a home with generous space both inside and out in an affordable Calgary location. (id:60626)
RE/MAX Landan Real Estate
103 Saddlemead Green Ne
Calgary, Alberta
This thoughtfully cared-for residence offers an excellent opportunity for first-time buyers or investors seeking a functional and well-located property. The spacious living room boasts unobstructed views of an adjacent ATHELETIC FIELD AND PARK, providing a rare sense of openness and natural light. Enjoy the added benefit of NO HOMES IN FRONT, providing both peaceful views and plentiful street parking for guests.The kitchen is appointed with classic oak cabinetry, a generous corner pantry, and direct access to a south-facing backyard—ideal for enjoying sunshine throughout the day. A large 230 sq ft deck overlooks the fully fenced yard, offering both privacy and a safe play area for children.The primary bedroom features an oversized walk-in closet, and the home includes upgrades such as FRESH PAINT throughout, NEW FLOORING on the main level, NEW BLINDS and NEW MODERNIZED LIGHTING throughout. Roughed-in central vacuum and garburator connections add future flexibility.A separate SIDE ENTRANCE leads to an ILLEGAL BASEMENT SUITE, offering excellent potential for rental income or multi-generational living with SEPARATE LAUNDRY.Located in a convenient area close to schools, shopping, public transit, and all essential amenities, this home combines comfort, potential, and location in one outstanding package. DON'T WAIT, BOOK YOUR SHOWING TODAY!! (id:60626)
Creekside Realty
1204 - 70 Landry Street
Ottawa, Ontario
Experience upscale urban living in this spacious 2 bedroom, 2 bathroom corner suite, ideally situated in the sought-after Beechwood Village. This vibrant neighborhood offers easy access to cafes, boutique shops, restaurants, and NCC bike paths along the Rideau River, Highway 417, and the ByWard Market. This suite features a thoughtfully designed open-concept layout, with large private balcony and panoramic views. The modern kitchen is equipped with stainless steel appliances and granite countertops, perfect for both everyday living and entertaining. Enjoy In-suite laundry, one designated underground parking spot and a storage locker for added convenience. Residents enjoy access to amenities such as an indoor saltwater pool, a fully equipped fitness center, and a stylish party room. Leased until May 31, 2026 for $2650. 24 hour notice for viewings, 24 hour irr. (id:60626)
Bennett Property Shop Realty
Bennett Property Shop Kanata Realty Inc
70 Joyal Wy
St. Albert, Alberta
Welcome to your new home in the sought-after community of Jensen Lakes! This bright & modern 1,703 sq ft 2 storey offers the perfect blend of style & location. The main floor boasts an open-concept with high-end SS appliances, sleek quartz countertops, a lg island perfect for entertaining & convenient walk-thru pantry. Enjoy stunning views of the pond or step outside through the patio door to the deck. Upstairs, you’ll find a spacious loft bonus room, a full laundry rm, 4 pc bath & 3 well-sized bedrms. The primary suite features elegant double doors, a walk-in closet, & 4 pc ensuite, offering the perfect retreat. The two additional bedrms are ideal for family, guests, or a home office. The walkout basement features high ceilings & an open layout, ready for your design vision. With access to exclusive lake privileges, schools, shopping, parks, & trails, this home is perfectly located for active families & nature enthusiasts alike. Don’t miss your chance to live in St Albert's most desirable community! (id:60626)
RE/MAX Elite
1258 Caribou Island Road
Caribou Island, Nova Scotia
You snooze you lose! Here is a private piece of WATERFRONT PARADISE priced BELOW assessed value!! This extraordinary property encompasses three parcels of land totalling over 2.6 acres offering a rare opportunity to truly own a unique slice of heaven. As you pull into the circular driveway, the sense of relaxation and tranquility is immediate, setting the stage for the peace and quiet that awaits. The modified A-frame style house, nestled on a slab, features 2 bedrooms plus a den and 2 baths, providing ample space for comfort and relaxation. There's an incredible sunroom where you can bath in natural light in the serene and inviting atmosphere. Soak in breathtaking views of sunsets, sunrises, and in this majestic waterfront spot. Outside you will discover the 16X20 workshop with a roll up door and an attached verandah along with the beautifully landscaped yard that perfectly compliments the surrounding natural beauty while the eagles soar and the birds chirp. But that's not all! The sandy beach where you can collect oysters and dig for your own clams creates the ultimate coastal Nova Scotia experience! This ONE OF A KIND property is often sought but seldom found. Even furnishings are negotiable! Don't miss the opportunity to own this incredible oasis. Schedule a viewing today and make your dream of owning a coastal retreat a reality! (id:60626)
Blinkhorn Real Estate Ltd.
18222 Patrick Street
South Glengarry, Ontario
Located in the desirable Glen Dale subdivision, just minutes from Cornwall and close to a nearby park, this 3-bedroom, 1.5-bath split-level home offers comfort, space, and a variety of extensive updates throughout.The main level features updated luxury vinyl flooring and a bright, functional layout. The kitchen is finished with granite countertops, self closing drawers and recent improvements enhance the homes overall efficiency and appeal while leaving room for your personal touch.Downstairs, a brand-new half bath adds convenience, while the rest of the unfinished basement provides excellent potential for future living space, storage, or a home gym. The basement also includes direct access to the attached garage, an added bonus for practicality and everyday ease.Set on a spacious lot with a large backyard, and no rear neighbours. Some notable updates include new mechanicals such as a propane furnace and central A/C, windows and doors, upgraded insulation, plumbing, ductwork, foundation repairs and more. This move-in-ready home is perfect for families or those looking to grow into a home over time. Don't miss your chance to view this gem in one of the areas most welcoming neighbourhoods. 24 HOUR IRREVOCABLE FOR ALL OFFERS. Some photos have been virtually staged. (id:60626)
RE/MAX Affiliates Marquis Ltd.
16521 20 Av Sw
Edmonton, Alberta
Amazing opportunity for first-time buyers or savvy investors! This quality-built half duplex by Art Homes offers a smart, functional layout with income potential. The main floor boasts a rare full bedroom and bathroom, ideal for guests, in-laws, or a convenient home office. The bright open concept living area is filled with natural light thanks to plenty of big windows, creating an inviting space to relax and entertain. A detached double garage provides secure parking and extra storage. Downstairs, the fully legal basement suite is a fantastic mortgage helper or reliable rental income stream, helping make homeownership more affordable and building equity faster. Perfectly located close to schools, shopping, parks, transit, and all daily amenities. Plus, if you qualify, you can take advantage of the GST New Home Rebate and save even more. Live in one suite and rent the other — a smart move for your future! (id:60626)
Exp Realty
6 Saddlebrook Gardens Ne
Calgary, Alberta
Welcome home to your delightful 2-storey, 3-bedroom home nestled in the vibrant and family-friendly community of Saddle Ridge. This detached home offers a perfect blend of comfort, functionality, and style, making it an ideal choice for first-time homebuyers, growing families, or investors seeking a well-located property. The main floor features a beautiful living room with glowing natural light, a versatile kitchen with ample cabinetry and a moveable island along with an eating area, a spacious front den for your home office or kids play area, a sizeable powder room and extremely convenient main floor laundry! When you walk up the stairs to the upper level you will notice the plush and new carpet under your feet. Walk through the upper level and you will find a generously sized master bedroom with a walk in closet, the main bathroom and two additional bedrooms which are also exceptionally spacious. The basement is extremely spacious and is waiting for your personal touch so you can design it exactly how you want it to be! Enjoy morning coffee on your front porch or step out back to your rear deck and enjoy summer get togethers with friends. You'll also enjoy having an oversided double detached garage and an additional gated parking spot beside the garage for your recreation vehicle or other cars! Situated just minutes walking distance to schools and other great community features. This home is priced to sell and will not last long. View TODAY and move in before the new school year starts! (id:60626)
Cir Realty
560 Ice Lake Road
Gore Bay, Ontario
Welcome to your dream escape on beautiful Ice Lake! This custom-built 2-storey home sits on an expansive 4.88-acre lot with 200 feet of pristine waterfront. With a gentle slope down to the water, the property is perfect for retirees, families with young kids, or anyone looking for peaceful lakeside living. Across the road, you’ll find even more space—an additional piece of land included in the sale that’s ideal for storing trailers, RVs, or boats. Surrounded by mature cedars and backing onto a serene marsh, it’s a private, visually stunning extension of the property. The home itself is packed with character and comfort. A spacious front foyer with plenty of storage welcomes you in, leading to a main floor bedroom and full bathroom. The open-concept kitchen and dining area is filled with natural light and offers direct access to the front deck—perfect for your morning coffee or sunset dinners. Upstairs, a large family room (currently a creative craft space) could easily be converted into an additional bedroom. The upper-level bedroom features its own private ensuite, creating the perfect primary retreat. The basement is a blank canvas with a convenient walkout—ready for your personal touch. A heated detached garage offers additional comfort and year-round functionality, while a propane furnace keeps things cozy through the seasons. This is a rare opportunity to own a stunning home on a peaceful and private waterfront lot. Don’t miss your chance—book your private viewing today! (id:60626)
Revel Realty Inc.
106 Borys Place
Hinton, Alberta
Stunning 5-Bedroom Home on a Quiet Cul-de-Sac in Hinton’s Desirable Thompson Lake AreaThis impeccably maintained home offers the perfect blend of elegance, comfort, and smart design—tucked away on a peaceful cul-de-sac in the highly sought-after Thompson Lake neighborhood.From the moment you arrive, the pride of ownership is clear. The exterior and interior have been freshly painted, and the double concrete driveway adds to the home’s pristine curb appeal. Step inside and you’ll immediately feel the warmth and functionality of this spacious 5-bedroom, 3-bathroom home.The heart of the main floor is a bright, beautifully laid-out kitchen with an eating nook—designed for both everyday living and entertaining. Large windows frame views of the backyard oasis, where a huge deck, second deck with gazebo, and meticulously landscaped yard with mature perennials await. Two sheds provide abundant storage for all your outdoor tools and toys.The living and dining area is open, airy, and full of natural light, anchored by a cozy gas fireplace. The spacious primary suite includes a private 3-piece ensuite, while two additional bedrooms and a full 4-piece bath round out the main level.Downstairs, the fully finished lower level is a standout feature—boasting a massive family room, two more generous bedrooms, and a luxurious bathroom complete with a deep soaker tub and laundry area. With two newer hot water tanks, filling that tub is always fast and easy.Enjoy peace of mind and energy efficiency with a newer furnace, air conditioner, and electrostatic air cleaner. The home is also equipped with a state-of-the-art Telus Smart Home Security System, giving you remote control of the thermostat, alarm system, locks, and exterior lighting—all from your smartphone.This exceptional property offers incredible value, space, and modern convenience in one of Hinton’s most desirable communities. Homes like this don’t come around often. (id:60626)
RE/MAX 2000 Realty
114 Duncan Street
Drummond/north Elmsley, Ontario
Welcome to your dream family home! This spacious 4-bedroom, 2.5-bathroom property offers plenty of room to grow, with multiple living areas perfect for relaxing or entertaining. Enjoy sunny days by the in-ground pool, which features a new liner(2023), and easy access through patio doors from the attached garage- which also includes a convenient half bathroom for poolside guests. The fully finished basement features a newly renovated bathroom, adding even more functional space. Recent updates done in 2023 include Natural gas furnace and panel box , giving you peace of mind for years to come. Located on a quiet dead-end road in a fantastic neighbourhood, this home is the perfect mix of comfort, style, and convenience. (id:60626)
RE/MAX Affiliates Realty Ltd.
4725 Third Avenue
Niagara Falls, Ontario
This impressive 2 1/2 storey home is loaded with original character with all the modern touches! Situated on a very large lot with yard space plus a detached 24ft X 22ft DOUBLE GARAGE with hydro and loft that any mechanic or hobbyist is craving. Rich wood trim and floors, original banister and gorgeous brass-trimmed French doors will greet you on entry. Huge kitchen with addition boasting brand new skylights. So light and bright! The second floor has 3 bedrooms and a converted space for a very large five-piece bathroom with jetted tub, stand up shower and double sinks. Perfect for a large family. Bonus area; the full staircase to the third-floor attic space is ready for final touches and would make a great fourth bedroom, play area of office space. The cozy front porch is private and is a perfect place to relax. The full height basement is great for storage plus offers a cellar and a rough-in for a second bathroom if desired. The tree-lined and family-friendly street is in a quiet neighbourhood. Many new windows installed in 2020 and new light fixtures throughout. New furnace (2022), new sump pump, backwater valve and battery back-up (2022), break panels in the house and in the garage (2021) & central air. The roof was replaced in 2013. Don't miss this! What a large and beautiful family home. (id:60626)
Royal LePage NRC Realty
339 Melvin Avenue
Hamilton, Ontario
Welcome to this beautifully renovated gem offering nearly 2,100 sq ft of modern living space, located in an unbeatable location—just minutes from highway access, shopping, and public transit! No detail has been overlooked! Enjoy luxury vinyl flooring throughout (no carpet!), two gorgeous modern kitchens, and sleek updated bathrooms. This home is truly turn-key with a versatile layout including an in-law suite with a separate entrance, perfect for extended family or potential rental income. ?? Bright and Spacious Sunroom opens directly to a large, private fenced in backyard – ideal for entertaining or relaxing in your own oasis. Whether you’re looking for a multi-generational home, an income opportunity, or just an upgraded space to call your own, this property checks all the boxes. (id:60626)
Royal LePage State Realty Inc.
261 Vine Street
St. Catharines, Ontario
A gem of a bungalow in beautiful St. Catharines! Walk into the outstanding renovated and open concept main living space, with all new floors and bright new windows throughout, custom kitchen with beautiful quartz counter tops and all new appliances (which are included). Main floor also features newly renovated four piece bath and three spacious bedrooms that all have closets. A separate side entrance allows for easy access to the backyard or could serve as a perfect entrance into the basement. Basement is currently partly finished, is very dry and has over 7 feet of head clearance making it the perfect basement to finish for additional living space, rental income or multi generational use! Extra deep driveway leads to a detached garage and almost fully fenced yard. Some other updates include furnace in 2020, wiring and plumbing and Roof in 2018.This location is second to none and in the hub of the city, close to the highway, public transit, shopping, schools, professional buildings and so much more! (id:60626)
RE/MAX Niagara Realty Ltd
22 Bee Crescent
Brantford, Ontario
Your dream of homeownership awaits in this stunning 3-bedroom, 3-bathroom freehold townhome. Enjoy the freedom and security of owning your own property, combined with the modern luxury life style this home offers. This impeccably maintained home presents a smart investment opportunity in a thriving community with easy access to amenities. A vibrant neighborhood, modern finishes, and the peace of mind that comes with freehold ownership make this the perfect place to call home. (id:60626)
Century 21 People's Choice Realty Inc.
6397 King Wd Sw
Edmonton, Alberta
Welcome to your new turn key home with this beautiful 2 storey home for sale in the lovely community of Keswick! Just minutes away from Currents at Winderemere, walking trails, parks, schools and golfing! This 6 bedroom, 4 full bath home comes with a fully finished legal rental basement suite and has substantial upgrades with stunning modern finishes. The 9 ft main floor features a living room with oversized windows & fireplace, kitchen with quartz countertops, dining area, & more! Other upgrades include custom master shower, oversize windows, upgraded exterior elevation with stone, 9ft ceiling, upgraded hardware package. Minutes away from the future new rec centre, school/park and transit facility along Rabbit Hill Rd SW. Easy access to 170 St, Henday, Ellerslie Rd & 41 Ave. (id:60626)
Royal LePage Arteam Realty

