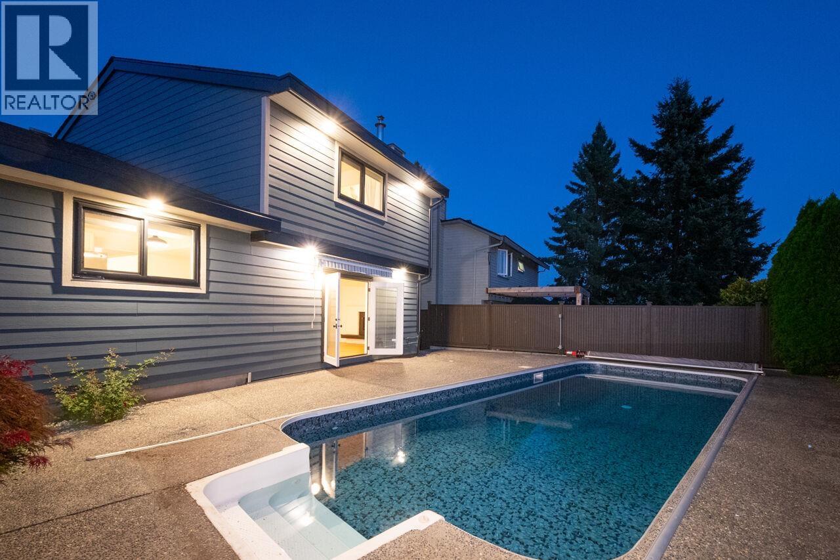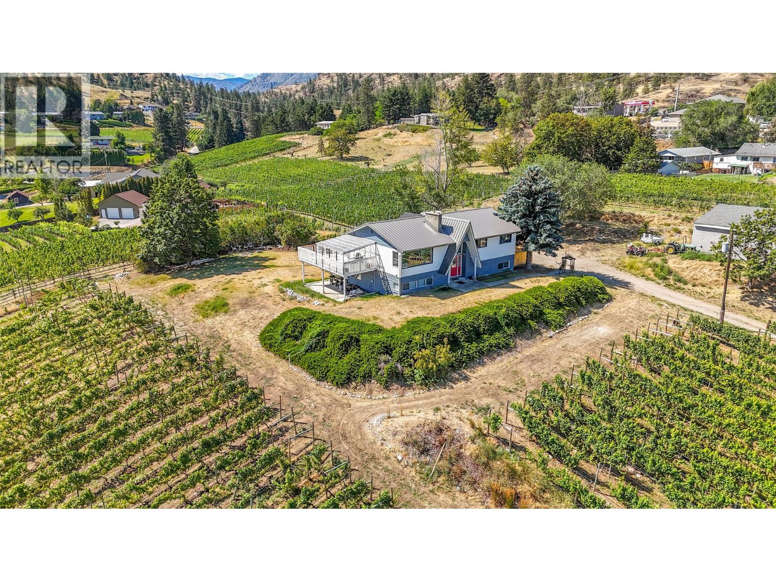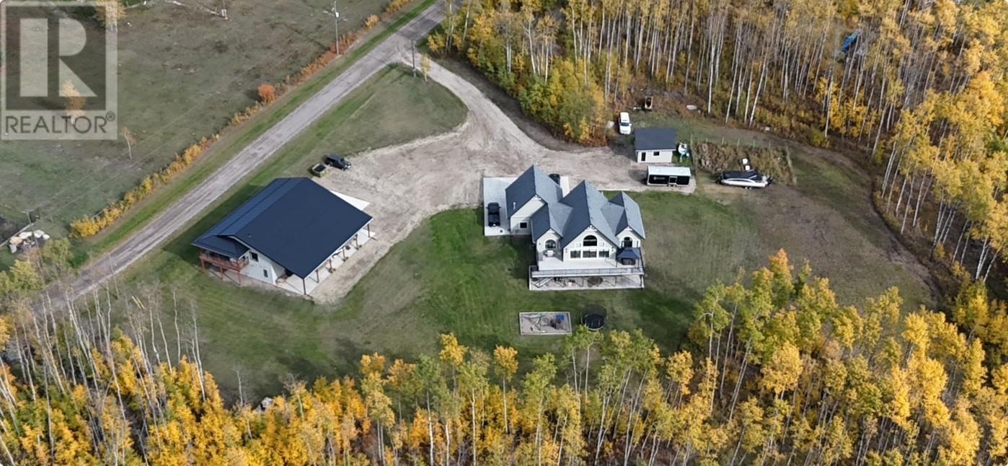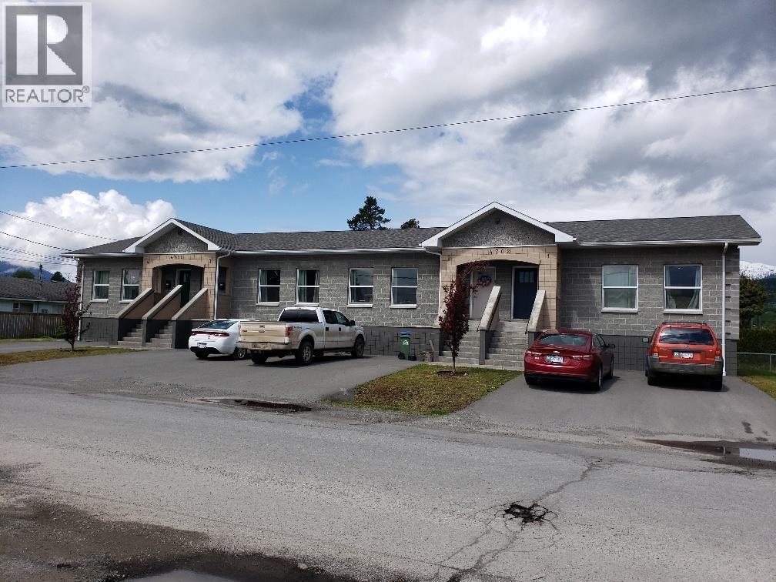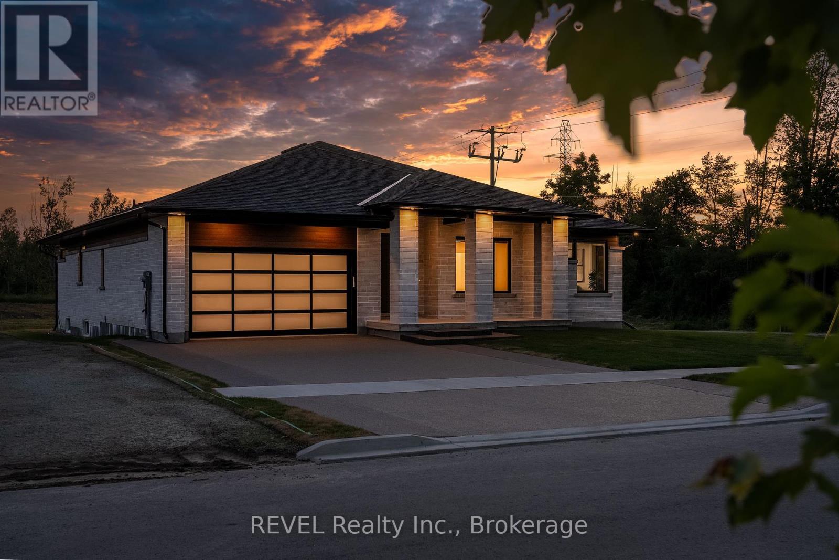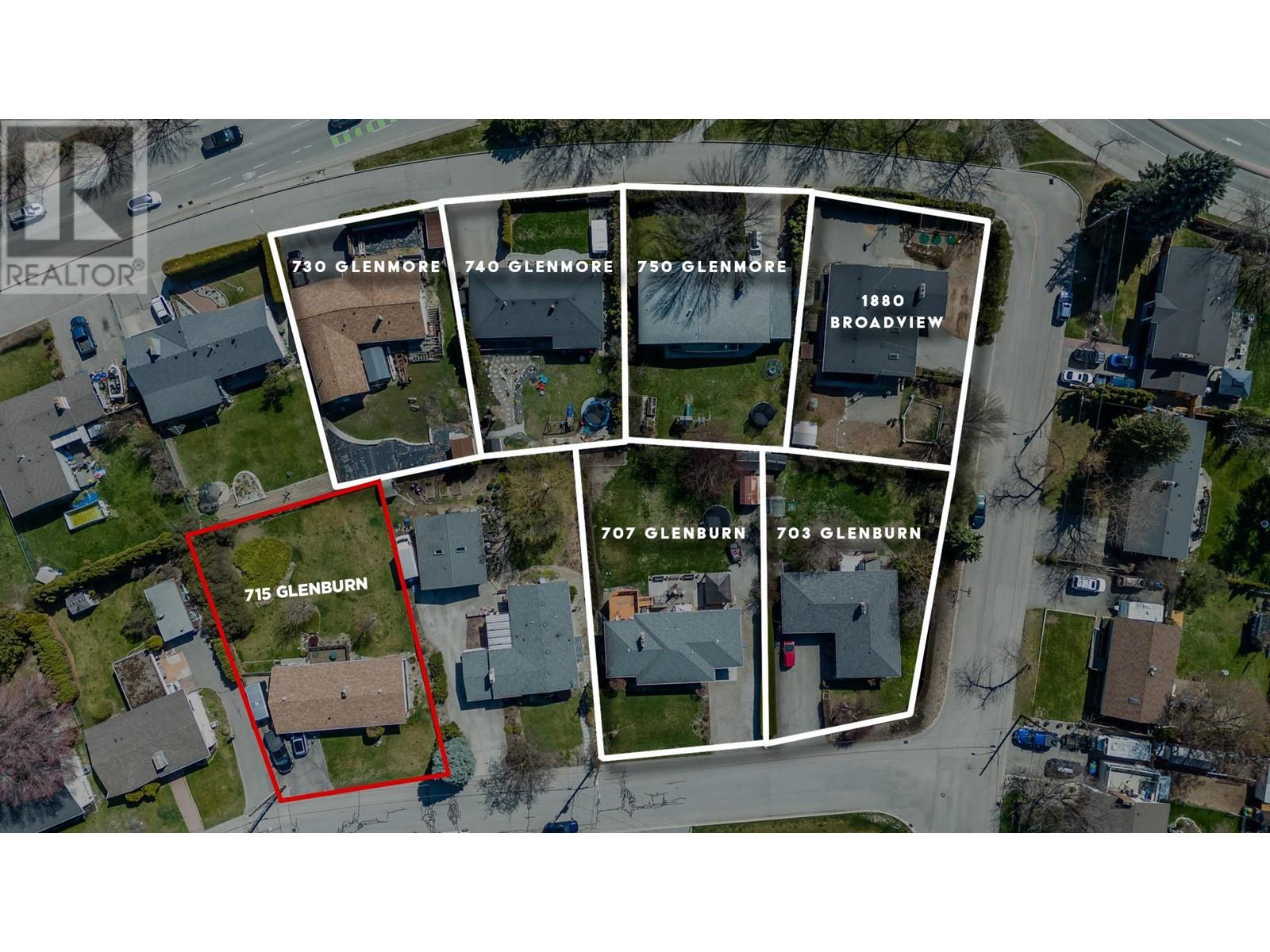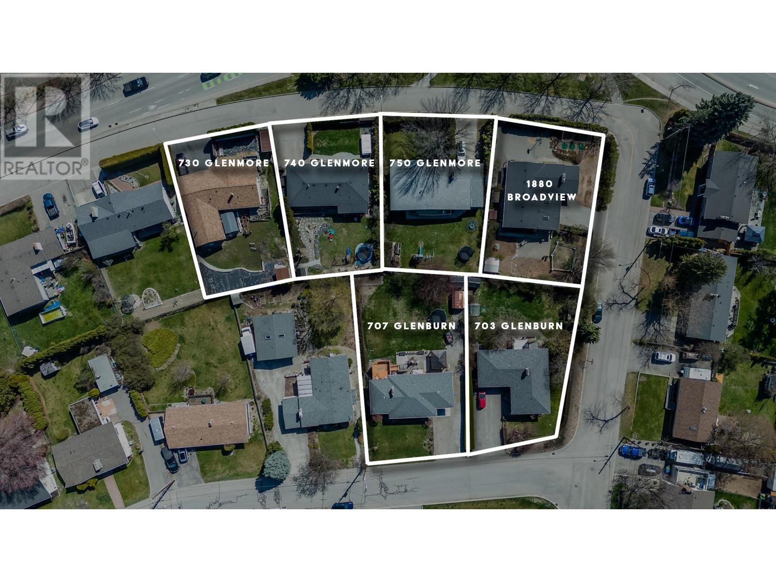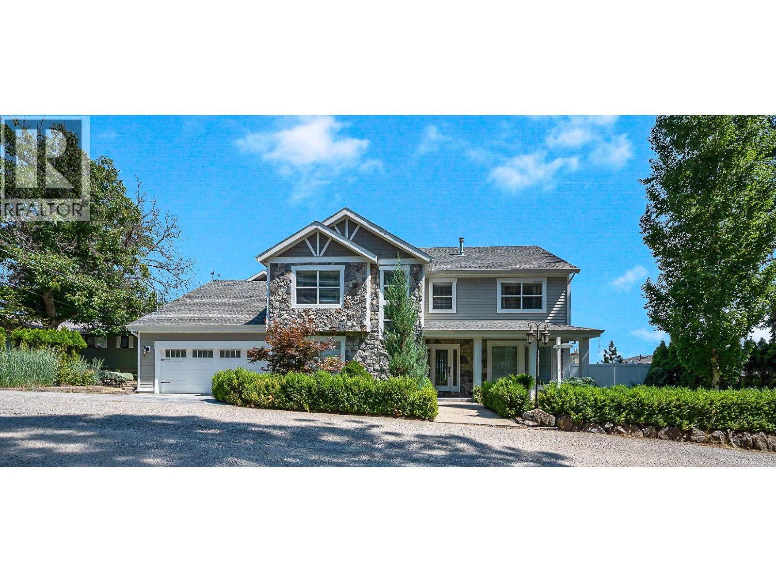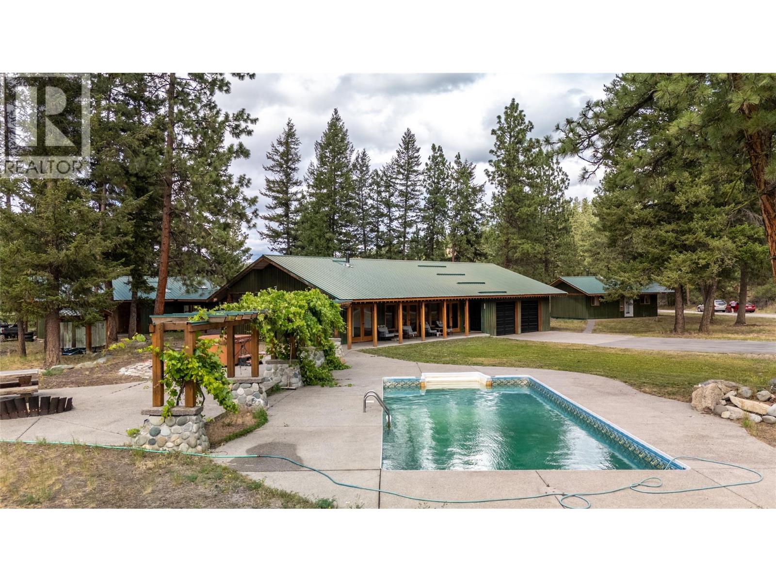5 Campion Court
Port Moody, British Columbia
PERFECT, RENOVATED FAMILY HOME ON A CUL-DE-SAC, WITH A POOL!! This incredible home was totally renovated in 2021 (over $300K spent) nothing to do but move in! Enjoy West Coast living and entertaining in your Living Room w/vaulted cedar ceiling, cozy gas fp & open Dining Area. Gorgeous white oak flooring throughout the home! Kitchen offers white cabinetry, quartz counters and new upscale appliances. Eating area and Family Room are off the Kitchen and walk out to your private patio and pool! Still time for a summer BBQ & pool party! New pool liner & electric cover for safety! Upstairs are 3 spacious bedrooms. The Primary boasts a gorgeous ensuite with in floor heating & a huge walk-in closet. Exterior new hardiplank! Close to parks, great schools Mountain Meadows Elem & transportation! (id:60626)
Royal LePage West Real Estate Services
140 Larch Avenue
Kaleden, British Columbia
This expansive 5-acre vineyard estate encompasses a primary residence adorned with 4 bedrooms and 3 bathrooms, an independent in-law suite complete with its own entrance and laundry facilities, and a charming 3-bedroom cottage. The main house, surrounded by picturesque vineyard panoramas, also boasts a generously sized deck accessible from the kitchen, ideally positioned to capture the southern and eastern sunlight, making it ideal for BBQs and basking in the Okanagan's radiant sun. Have you been dreaming of being the proprietor of your very own vineyard? This property, with its 4 acres of meticulously cultivated Gewurtztraminer, Pinot Noir, and Merlot with drip irrigation and Vertical Shoot Positioned vines, could make that dream a reality. This investment property is a treasure trove, with its low tax bracket, appealing farm status, agricultural income potential, and prospective suitability for a winery site. The estate also houses a storage building, two separate garages, a large farm edifice, and a garden shed. Its location in a highly sought-after rental area ensures reliable rental revenue streams. Nestled in a quaint rural community with a school and beach just 3 minutes away, and proximity to Penticton and all its amenities, it's a perfect mix of tranquillity and accessibility. The property offers ample space for parking, trailers, and vehicles, making it an ideal investment for the discerning buyer or an outdoor lifestyle enthusiast with a passion for gardening. (id:60626)
Exp Realty
25 Paradise Bay
Chestermere, Alberta
*OPEN HOUSE Sunday Nov 16 11:30am to 12:30pm **Properties of this caliber rarely come to market. Once part of Rural Rocky View County, this residence now offers the perfect blend of country tranquility and urban convenience—you can walk for coffee yet return home to your own secluded, tree-lined retreat behind an automatic gated entry. The timeless brick one-and-a-half-storey home showcases over 5,050 square feet of refined living space, complemented by a heated oversized double attached garage and an additional heated detached double garage. The main floor spans nearly 2,200 square feet with rich hardwood flooring, classic wainscoting, and an elegant hardwood staircase. The stunning two-toned chef’s kitchen features a butcher-block island, cabinet-paneled refrigerator, gas range with pot filler, and generous windows framing serene treed views. Step outside to the rear deck with a custom gazebo and windscreens—ideal for outdoor dining and relaxation. Every window opens, and each exterior door is equipped with custom Phantom screens, welcoming a natural breeze throughout. The adjacent formal dining room offers the perfect setting for entertaining, while the main-floor laundry with sink adds practicality. The main-floor primary suite is a luxurious retreat, highlighted by vaulted ceilings, direct access to the wraparound teak veranda, and a spa-inspired ensuite with dual sinks, standalone ultra-air tub, steam shower, and heated floors. A second bedroom (or flexible living space) on the main floor boasts vaulted ceilings, abundant natural light, and a cozy gas fireplace. Upstairs, two additional large bedrooms each include walk-in closets and share a charming Jack & Jill five-piece bathroom. The fully developed lower level features a custom wardrobe area, theatre room with projector, fitness space, expansive recreation room, fifth bedroom, secondary laundry, and direct stair access to the garage. The utility room is meticulously designed with hydronic heating, air cond itioning, in-floor heating throughout, additional water storage, and ample steel-shelved storage. Outside, enjoy an invisible pet fence, greenhouse, raised garden boxes, and mature trees that create a sense of total seclusion. Experience rural living within minutes of city amenities—this extraordinary Chestermere acreage offers unmatched privacy, comfort, and elegance. (id:60626)
Tink
13109 Sunnyside Drive
Charlie Lake, British Columbia
5.782 acres of serene land with 6 spacious bedrooms & 3 well-appointed bathrooms, this home offers unparalleled comfort & luxury. Main floor features vaulted ceilings, expansive windows that fill the space with natural light, amazing chef's kitchen with gas stove & plenty of cupboard space. Walk-out onto your full width deck to enjoy your morning coffee. Relax in your master bedroom with high windows & large 5 pce ensuite. In the basement we have 3 large bedrooms, in-floor heat throughout & a walk out patio. The 40' x 60' detached shop is the cherry on top with the gym/guest bedroom with balcony with views of the lake, OH radiant heat, kitchen & 3 pce bath not to mention the attached covered RV storage with full concrete apron. (id:60626)
RE/MAX Action Realty Inc
4702 Park Avenue
Terrace, British Columbia
Centrally located 5 year old 4 plex within walking distance to shopping and downtown core. 2850 sq ft plus a full basement. Each unit has 3 bedrooms, living room, kitchen, dining area, 2 full baths, family/tv room, storage room and in suite laundry. Electric heat plus HVC system. Each unit is 1402 sq ft (702 sq ft per floor) each unit has fridge, stove, washer, dryer and built in dishwasher. Large 65 x 156 lot partially fenced. (id:60626)
RE/MAX Coast Mountains
1 Anchor Road
Thorold, Ontario
Imagine the peace and serenity of a quiet morning, surrounded by the sounds of birds and nature away from the noise of the city. Now imagine you are sitting on your rear covered patio sipping your coffee and watching the boats as they sail through the canal. There are few things in life as rewarding as being in love with your home, and Eric Wiens Construction Ltd. has designed a master planned community where your dream home can come to life. Situated in the heart of Niagara and only minutes from the entertainment district of Niagara Falls or the beautiful bench lands of the Niagara Escarpment and historical Niagara on the Lake's world class wineries, dining, and entertainment. The Niagara Region is the perfect backdrop for you to create the lifestyle of your dreams and there is no better place to do that than Allanburg Estates. Whether your personal style is classic, post modern, minimalist, maximalist, modern farmhouse, ultra modern or the plethora of other styles popular these days, we have the knowledge and expertise to make your dream home a reality. Constructing builds from 1250 square foot bungalows to 5000+ square foot multi generational multi story homes on oversized lots no less than 52" wide by 110" deep. With stunning views and no rear neighbours it will be hard to find better value and quality in new construction. (id:60626)
Revel Realty Inc.
2620 Wheaton Cl Nw
Edmonton, Alberta
A one of a kind custom plan built by Ace Lange. Over 5300sf of living space on 3 levels. Fully finished walkout with developed basement legal suite. 3 living areas, 2 full kitchens, 6 bedrooms +den, 6 bathrooms, triple tandem garage, private elevator & oversized pie lot. Perfectly suitable for a growing family or multi-generational living, tastefully chosen finishing palette for mass appeal. Upgraded throughout, including: 10' ceilings on main, 8' doors, multi-zoned heating/cooling, multi-zoned speakers, custom millwork, decorative ceilings & built-ins. Open layout on main level is perfect for entertaining. Great room with gas fireplace, main floor office, chef's kitchen with full nook & direct access to deck for evening bbqs. Generous sized pantry/mudroom. Upper level boasts a bonus room with dual functional areas, 3 full bathrooms, 4 bedrooms including a large primary suite, 5pc spa ensuite & dressing room. Walkout level features a full kitchen, rec areas, 2 bedrooms, 2 full bathrooms & 2nd laundry. (id:60626)
RE/MAX Elite
715 Glenburn Street
Kelowna, British Columbia
**EXCITING DEVELOPMENT OPPORTUNITY!** Prime corner location at Glenmore Drive and High Road offers a 1.4-acre land assembly opportunity. Potential for a 6-story residential building with ground-level commercial opportunity, upon rezoning to MF3 Zoning. Located on a busy transit corridor with easy access to downtown Kelowna, UBC Okanagan, and Kelowna International Airport. Walking distance to restaurants, shopping, coffee shops, and Golf and Country Club. Stunning views of Knox Mountain and Dilworth Cliffs. Must be acquired alongside other properties for comprehensive development. (id:60626)
Vantage West Realty Inc.
750 Glenmore Drive
Kelowna, British Columbia
EXCITING DEVELOPMENT OPPORTUNITY! Prime corner location at Glenmore Drive and High Road offers a 1.4-acre land assembly opportunity. Potential for a 6-story residential building with ground-level commercial upon rezone to MF3 Zoning. Strategically positioned on a transit supportive corridor with easy access to downtown Kelowna, UBC Okanagan, and Kelowna International Airport. Walking distance to Knox Mountain and Kelowna Golf and Country Club. Stunning views of Knox Mountain and Dilworth Cliffs enhance its desirability. Must be acquired alongside other properties for comprehensive development. A premium prospect boasting accessibility to key amenities and promising returns. (id:60626)
Royal LePage Kelowna
1202 Trevor Drive
West Kelowna, British Columbia
This custom-designed executive residence, perched in prestigious Lakeview Heights, offers an exceptional blend of space, comfort, and Okanagan lifestyle. Spanning over 4,800 square feet on a generous 0.29-acre lot, this beautifully crafted 5-bedroom, 5-bathroom home is tailormade for family living. Inside, you’ll find a thoughtfully designed layout featuring a beautifully remodeled kitchen with an oversized island, multiple light-filled living areas, and elegant finishes throughout. The main level offers both formal and casual spaces, a home office, and a spacious recreation room. Upstairs, the luxurious primary suite is joined by 4 additional bedrooms and a versatile loft—ideal for a media room, gym, or creative space. The private, fenced backyard is an entertainer’s dream, complete with a covered patio, gas fireplace, and stunning lake and vineyard views. It’s already prepped for your dream outdoor oasis with an engineered retaining wall in place for a future pool. The lower level also features a bonus room, perfect for a gym or secondary office. Situated on a quiet, no through road and nestled beside a large park and scenic trail network, this home offers unparalleled privacy, tranquility, and access to nature. Unwind by one of the three cozy fireplaces, or soak in the unobstructed lake, vineyard, and mountain views from your expansive windows and elevated deck spaces. This is more than just a house—it’s a place where your family can thrive. (id:60626)
Exp Realty (Kelowna)
426 Old Copper Mtn Road
Princeton, British Columbia
Discover your private paradise on this expansive 33-acre riverfront ranch, just a five-minute drive from the charming town of Princeton. This beautifully maintained rancher-style home offers 2 bedrooms and 2 bathrooms, plus a 28x18 guest cabin with 1 bedroom and 1 bathroom. The main residence features an open floor plan, floor to ceiling fireplace, and breathtaking views of the river and surrounding landscape. Enjoy outdoor living at its finest with an in-ground pool and hot tub, perfect for relaxing and entertaining year-round. The property feature three private beaches- ideal spots for swimming, fishing, sunbathing, or water activities such as rafting and kayaking. The scenic river access make this property a true water lover’s paradise. Car enthusiasts and hobbyists will appreciate the double attached garage, perfect for vehicle parking or extra storage. Plus an additional 24x24 wired workshop or storage area offers versatile space for projects, equipment or potentially another guest suite. This versatile property offers ample outdoor space for gardening, recreation, or future expansion, all with direct access to scenic riverfront views. Whether you're seeking a peaceful retreat, a hobby farm, or a weekend getaway, this property features natural beauty in a truly exceptional setting. (id:60626)
Canada Flex Realty Group
142 Township Range Rd. 225 Township
Rural Vulcan County, Alberta
320 acres of revenue producing farmland available in Vulcan County. Just 12 minutes east of Carmangay or Highway 23. A full half section with 290 acres of crop land and 30 acres of pasture.There are two windmills that generate a substantial source of revenue ($30k to $40k more or less each year.) A Beautiful place to build your dream! (id:60626)
Century 21 Foothills Real Estate

