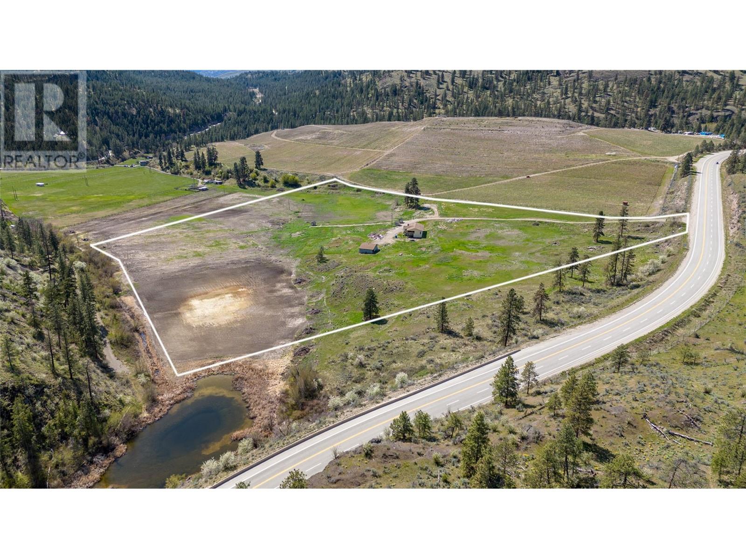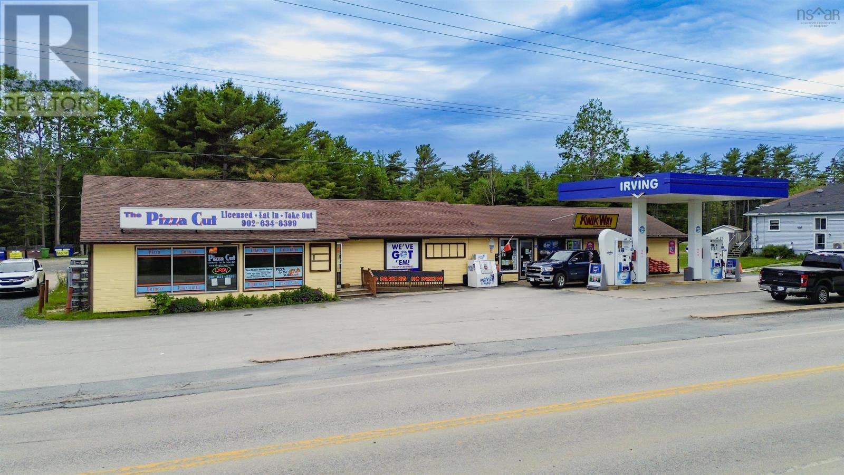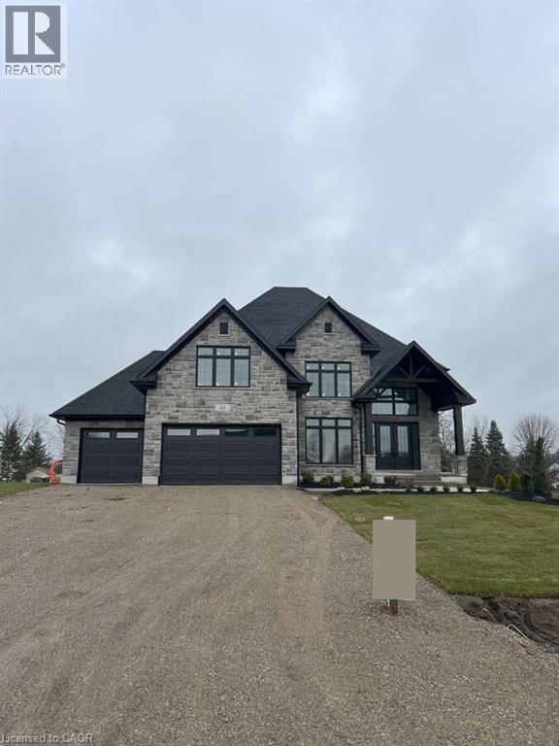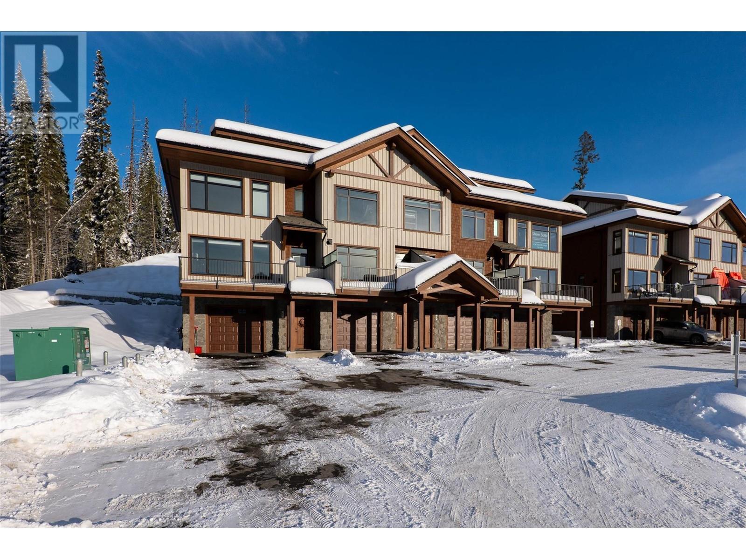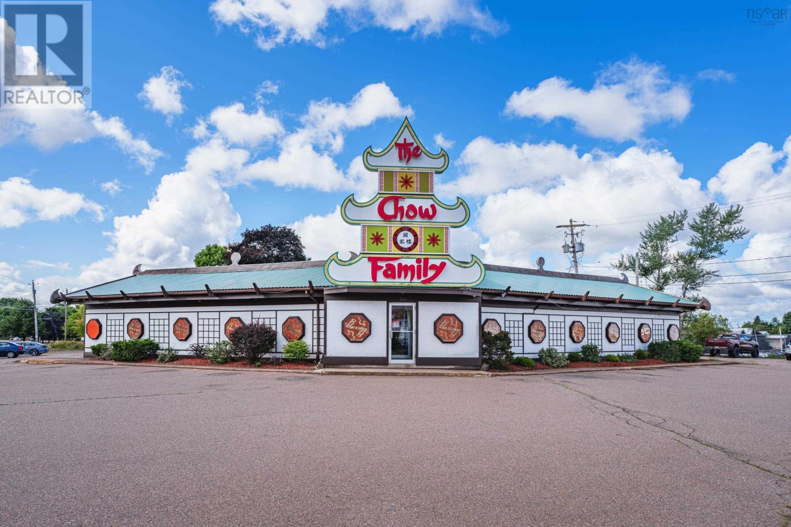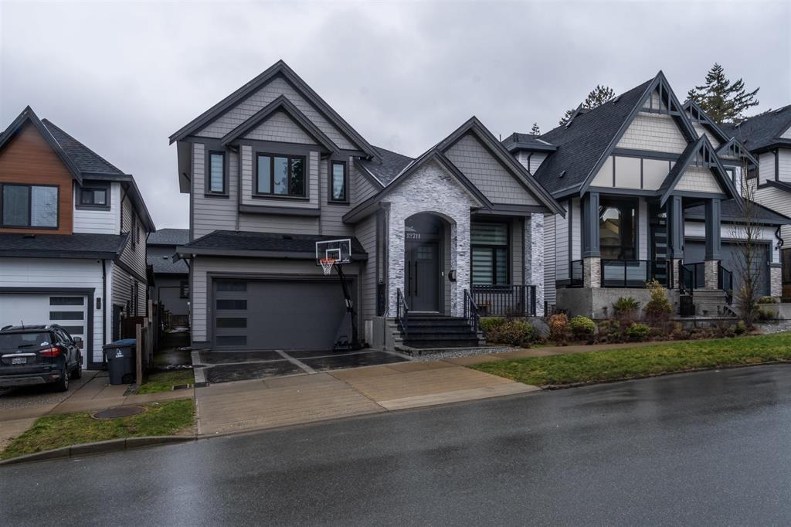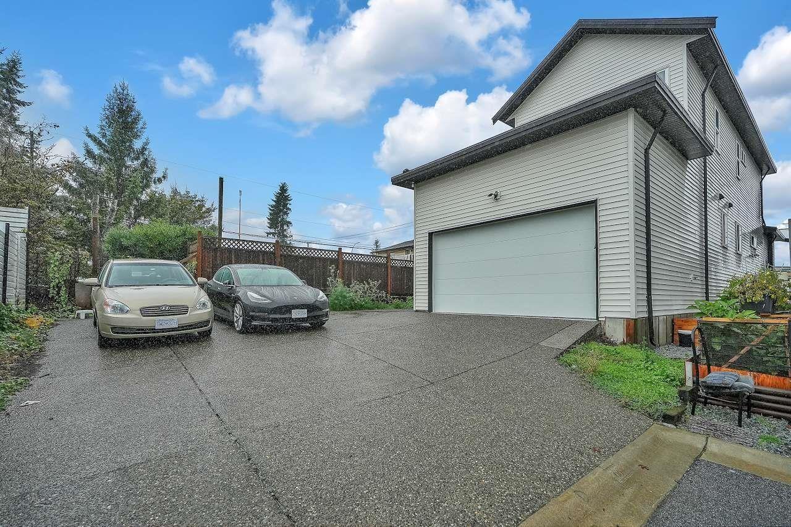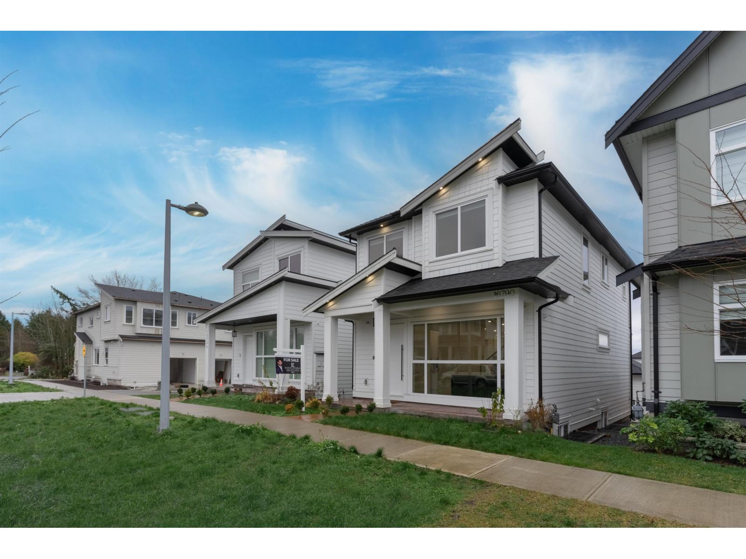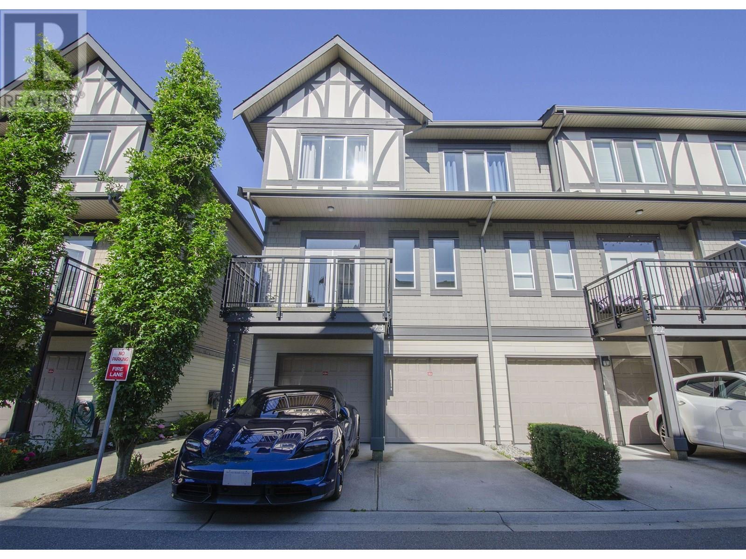101 Hwy 3a Highway
Kaleden, British Columbia
Unlock the potential of your dreams! Nestled on over 30 sprawling acres just 15 minutes from the vibrant heart of downtown Penticton, this remarkable property invites your imagination to run wild. Currently zoned for agricultural use and equipped with two valuable water licenses, it presents an exceptional opportunity for those looking to cultivate a vineyard, establish a flourishing orchard, or create a thriving farm. The spacious residence, offers a canvas for your personal touch and modernisation or demolition and opportunity to build your dream home. RV pad has hook ups/power. Complemented by numerous outbuildings, this estate is brimming with possibilities for entrepreneurial ventures or serene rural living. Opportunities like this are rare. Seize the chance to develop raw land so close to the city! Don’t let this unique prospect slip away; contact your agent today and start envisioning the future you’ve always wanted! (id:60626)
Royal LePage Locations West
20, 38130 Range Road 270
Red Deer, Alberta
Fabulous opportunity with recent renovation upgrades! Invest in your future and enjoy complete privacy on this 80-acre parcel, located within Red Deer’s intermunicipal district along its eastern boundary. This property offers a wonderful rural lifestyle, a solid investment hold, dual-residence living, and multiple streams of farming income, including livestock, equestrian, solar, tree farming, market gardening, and grain. With its proximity to the city, this is a unique opportunity where your living investment is sure to appreciate over time.The property features a 2-storey main house (built in 1974), a mobile home (1991), a 24'x24' detached garage (1976), a 40'x26' insulated shop with cement flooring, a 50'x24' cold storage pole-style shop (1998), and numerous other outbuildings. The land is level, with approximately 32 acres of arable farmland featuring excellent soil quality, expansive pastures, low-lying areas, treed and brush sections, and a beautiful tree-lined driveway that leads from paved Range Road 270 to the yard site.The main home offers a functional layout with a main floor master bedroom, two living areas (one with a wood-burning fireplace), a kitchen complete with an indoor barbecue, and a renovated 2-piece bath. The expansive bonus room addition features a gas fireplace, patio doors to the south-facing deck, and a bar area perfect for entertaining. Upstairs, you'll find a roomy bedroom with a Juliette balcony, a 4-piece bathroom, and an adjoining space with two additional sleeping areas. The lower level is wide open and offers ample storage, a utility area, and Laundry. The well-maintained mobile home includes 2 bedrooms, 1 bathroom, upgraded vinyl windows (2007), a south-facing covered deck, and a parking shelter.Renovation highlights include new windows for both the house and mobile home (2007), a fully renovated main floor 2-piece bath, and a complete second floor renovation with new doors, trim, and paint. Also a complete bathroom reno i ncluding shower, flooring, vanity, and paint. Additional upgrades include shingles and siding on the house (2011) and a replacement of the septic tank (1992).Zoned A1 Future Urban Development District, this property allows for agricultural and related uses until the land is needed for urban development. This property is a rare combination of lifestyle, investment, income potential, and privacy—an opportunity that rarely comes along! (id:60626)
Cir Realty
11261 Highway 3 Centre
Lunenburg, Nova Scotia
Excellent opportunity to own a commercial property in a great location. Welcome to Mike's KwikWay, Gas station and Pizza, a beloved community landmark that has served Lunenburg and surroundings for over 40 years! The original store was built around 40 years ago, the pizza store was added in year 2000 with potential for second-story addition to increase square footage and revenue streams. Gas station was added few years ago to the variety store. Both businesses are leased out to excellent tenants. An attached 50 ft Trailer to the back of store makes a great space for storage. Ample parking for customers. -Nova Scotia is in the planning phase to pass a law permitting liquor sales in variety (corner/grocery) stores effective 2026. (id:60626)
Pied A Terre Realty Inc.
62 George Street
Bright, Ontario
For more info on this property, please click the Brochure button. Welcome to this stunning 3,943 sq. ft. estate home nestled in the charming community of Bright, Ontario. This meticulously designed residence offers the perfect blend of timeless elegance and modern comfort, featuring 5 spacious bedrooms, 3.5 bathrooms, and an impressive layout ideal for family living and entertaining. Step into the grand 2-storey foyer and experience the sense of space created by soaring 9-foot ceilings on the main floor, complemented by rich upgraded hardwood flooring and an elegant oak staircase. The heart of the home is the expansive kitchen, thoughtfully appointed with custom cabinetry, a large walk-in pantry, and a striking waterfall island – perfect for casual dining or gathering with guests. The open-concept great room boasts a sleek modern linear fireplace, creating a warm and inviting atmosphere. A versatile den on the main floor offers the perfect space for a home office or study. Retreat to the luxurious primary suite, featuring two closets and a spa-inspired ensuite with a free-standing soaker tub, glass shower, and dual vanities – your personal oasis of relaxation. Additional highlights include a covered porch for year-round enjoyment, a spacious 3-car garage with ample storage, and upgraded hardwood flooring extending into the upper-level hallways. Every inch of this home has been thoughtfully crafted with premium finishes and exceptional attention to detail. Don’t miss the opportunity to own this extraordinary home. (id:60626)
Easy List Realty Ltd.
Lot 24 Mccarty Drive
Cobourg, Ontario
Stalwood Homes presents "The Cole Estate", an impressive 3 Bedroom, 2.5 Bath new construction home, nestled amongst executive homes in the community of Deerfield Estates. Enjoy panoramic views of the countryside from your 1.3 acre property, just minutes to Cobourg with all amenities plus so much more! This 2 storey home boasts numerous upgrades one would expect in a quality build such as this one, featuring soaring 9 ft ceilings on the main floor, gorgeous luxury flooring, oak staircase and modern fixtures & finishes throughout. The Gourmet Kitchen is a Chef's dream, offering custom decor cabinetry, quartz countertops, an Island with breakfast bar, and a Butler Pantry leading into the formal Dining Room. Relax in the Great Room, a perfect place to add a gas fireplace to cozy up to. Retreat to your Primary suite which offers a massive walk in closet and a Luxury 5 pc ensuite with Walk-In Glass & Tile shower, double vanity and a soaker tub. Two additional large bedrooms with a main 4 pc Bathroom complete the second floor. Lower level with a walk out, can be finished now or later to allow for additional living space, or leave unfinished for hobbies or plenty of storage. Added features include a double car garage with direct inside access, natural gas, municipal water and Fibre Internet to easily work from home. 3 lots available and several floor plans to choose from! Only a short drive to the GTA, and minutes to the beautiful lakeside city of Cobourg, with its amazing waterfront, beaches, restaurants and shopping. Welcome Home to Deerfield Estates! (id:60626)
Royal LePage Proalliance Realty
7000 Mcgillivray Lake Drive Unit# 8
Sun Peaks, British Columbia
Discover Switchback Creek - Sun Peaks' newest luxury alpine homes, offering a perfect blend of relaxation and vibrant village life. These beautiful units are now offered fully furnished and with hot tubs - a true ""turn-key"" purchase! Enjoy stunning mountain views, upscale designer finishes with premium upgrade options and flexible floor plans in both 6-plex and 4-plex configurations. Large 2 and 3 bedroom floor plans within the 6-plex option and 3 bedroom floor plans in the 4 plex option. Tailored for year-round mountain living, these residences feature spacious outdoor areas with hot tub hookup and gas BBQ connection, all set within a beautifully landscaped community with ample parking. Step outside to access over 30 kilometers of groomed Nordic trails, world-class mountain biking, hiking trails, and more. Switchback Creek also borders the 14th hole of the golf course. Short-term rentals are allowed, and the developer's disclosure statement is in effect. Price is GST applicable. Elevate your mountain lifestyle at Switchback Creek. Please note that photos are of the staged unit (id:60626)
Engel & Volkers Kamloops (Sun Peaks)
344 Prince Street
Truro, Nova Scotia
Prime downtown Truro opportunity! This well-established restaurant, proudly serving the community since 2014, is located at 344 Prince Street and stands as one of the largest dining establishments in the area. With seating for 200+ guests, a fully equipped commercial kitchen, and all furniture, fixtures, and equipments included, it is ready for new ownership. Featuring excellent visibility, steady foot traffic, and a loyal customer base built over more than a decade, this sale includes both the business and property a rare chance to own a proven restaurant and valuable real estate in the heart of Truro. (id:60626)
Royal LePage Atlantic
1833 Edinburgh Street
New Westminster, British Columbia
The Storybook House. Featured in Dwell, Design Milk, and ArchDaily-and designed by architect Randy Bens-this home is a masterclass in blending heritage with modernity. The 1930s English Storybook house retains its original hardwood floors, brass-accented windows, and timeless charm, now enhanced by custom millwork and a contemporary kitchen. Set on a lush, manicured 52' x 132' lot, basalt pathways weave through English gardens to a striking backyard studio-clad in yellow cedar and finished with birch plywood interiors and a 19-foot Douglas Fir desk. Powered and plumbed from the main house, it offers a peaceful, self-contained workspace. With a double garage and thoughtfully designed outdoor spaces perfect for entertaining, this home is a rare, artful retreat-ready for its next chapter. (id:60626)
Rennie & Associates Realty Ltd.
12711 104a Avenue
Surrey, British Columbia
Luxury living w/ this impeccable home in Cedar Hills on a 4188 sqft lot, boasting 7 beds, 6 baths & 3990 sqft of living space. The open layout seamlessly connects the kitchen, living area, dining space, and outdoor zones, creating a welcoming focal point for gathering. Indulge your culinary passions in the well-appointed kitchen, Spice kitchen, equipped with premium appliances, quartz countertops, and ample storage solutions. Elevating your living experience, the property features 2 primary bedrooms, AC, radiant heating, custom cabinetry, CCTV security, an alarm system, and (2+1) mortgage helpers. Bedroom on the main with washroom. This home is in a family-friendly neighborhood near transit, parks, schools, Hwy 17, Pattullo Bridge, and shopping. Balance of 2/5/10 home warranty. (id:60626)
Macdonald Realty (Surrey/152)
12420 80 Avenue
Surrey, British Columbia
West Newton home includes an open concept plan radiant heat along with A/C. The main floor has a family room, den with ensuite which could be used as a bedroom, living & dining rooms, powder room, mudroom, dream kitchen with a spice kitchen and a covered patio area leading to the backyard. The floor above has 4 bedrooms plus 2 ensuites. The floor below has a 2 bedroom suite and a 1 bedroom suite with separate entrances from below the covered patio. Lane access leads to the double Garage. Court Ordered Sale. (id:60626)
Jovi Realty Inc.
16790 20a Avenue
Surrey, British Columbia
Experience unparalleled Luxury in this Exquisite Brand New 6-beds+Rec. Room, 4-baths Home, impeccably built & crafted in 2023. Nestled in the prestigious Grandview Heights of South Surrey. Home boasts 10' ceilings, quartz countertops, a gourmet Chef-grade kitchen complemented by a bonus wok kitchen, and energy-efficient natural gas heating, this residence defines modern sophistication. The Primary Bedroom boasts a walking closet and cozy setting. The lower level features a separate-entry 2-bedroom suite, ideal as a mortgage helper. Complete with a detached double garage, EV charger. Close proximity to Edgewood Elementary, Grandview Heights Secondary, White Rock Pier, Grandview Corners Shopping, Transit, Grocery Stores, Clinics & Recreational Centres,etc. You will enjoy living in this Luxurious Home! Open House Scheduled; September 6th & 7th 2025(Saturday/Sunday) between 12pm-2pm. Priced to Sell! (id:60626)
Century 21 Coastal Realty Ltd.
23 10388 No. 2 Road
Richmond, British Columbia
Bright and spacious 3-level Polygon townhome(2010sqft)boasts 4beds&5baths,4ensuites, ground-level suite-ideal for guests,in-laws,or a home office. Enjoy luxurious upgrades throughout, including a chef´s kitchen with premium appliances (gas cooktop,wall oven),custom cabinetry,an oversized island,and a walk-in pantry. Step outside to your private balcony and patio, perfect for relaxing or entertainment. Inside,10-ft ceilings and large windows flood the space with natural light. Plus,a side-by-side double garage adds convenience. Located in a central,family-friendly community,this home offers access to fantastic amenities such as a clubhouse,gym,playground,and non-strata onsite daycare. Just steps away from London Park and Steveston-London Secondary School.Open House: Sun, Sept 21, 2-4pm (id:60626)
RE/MAX City Realty

