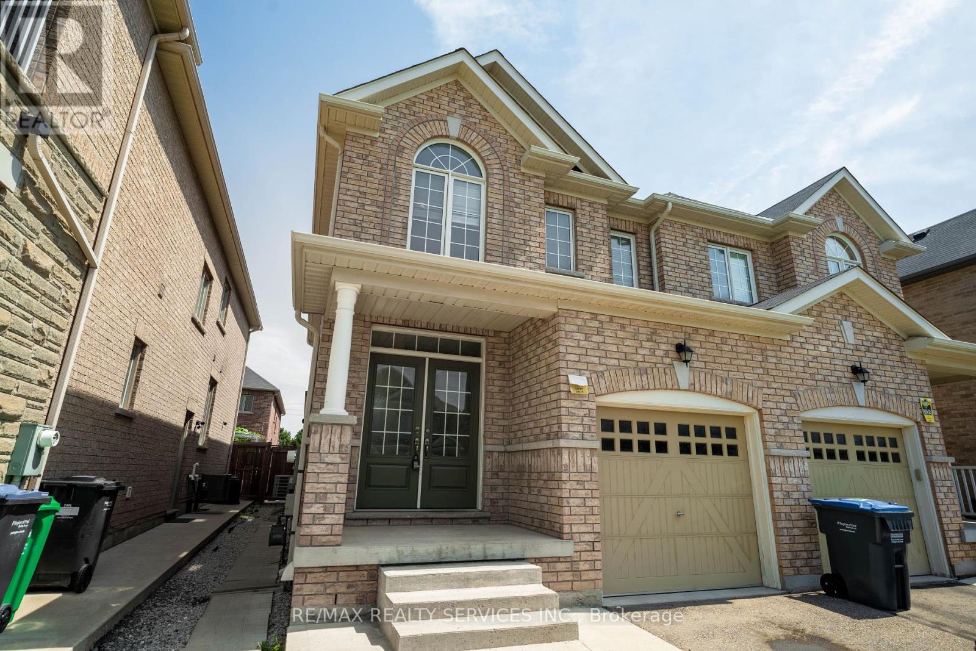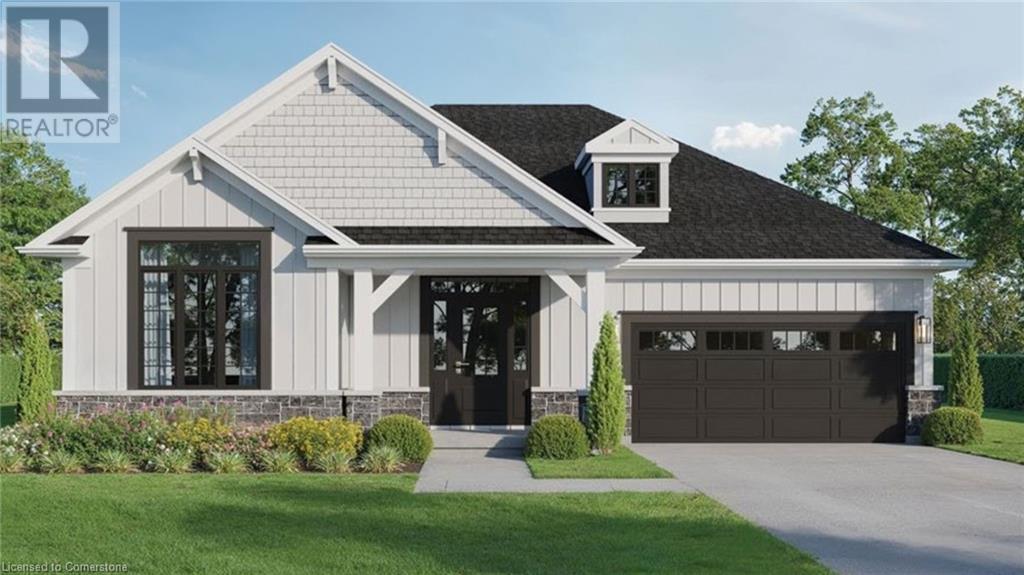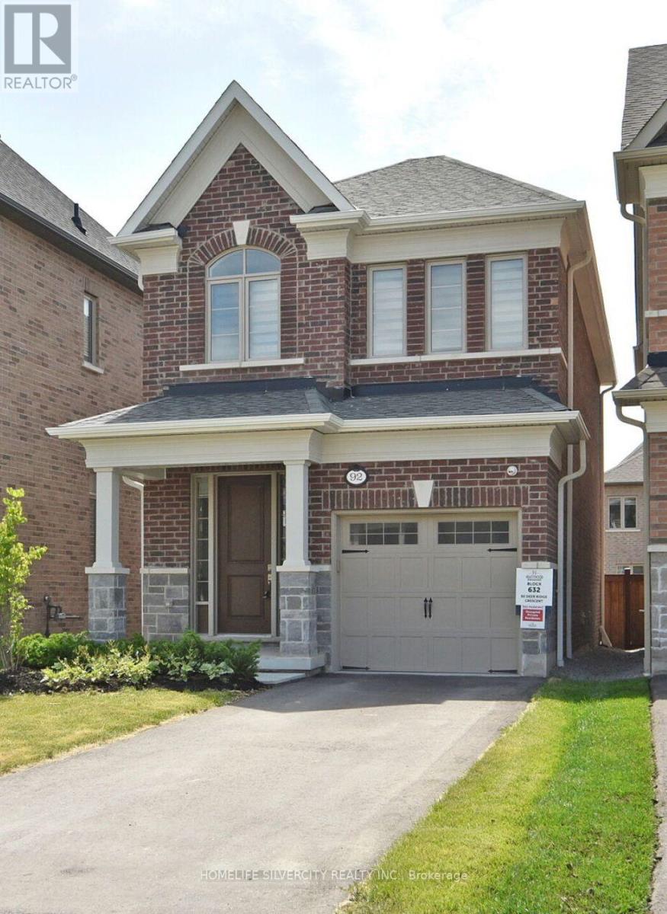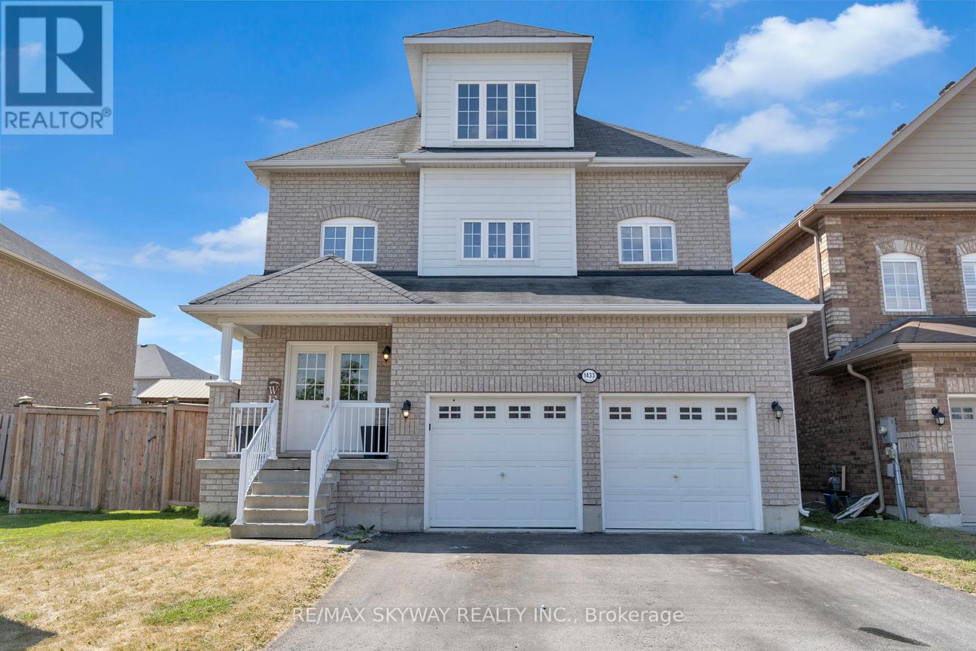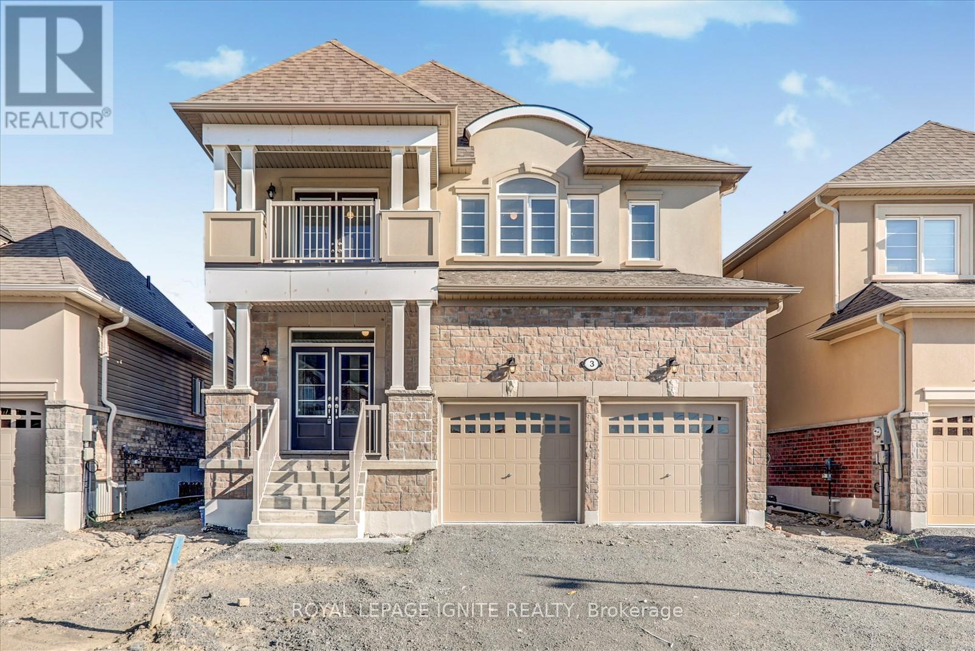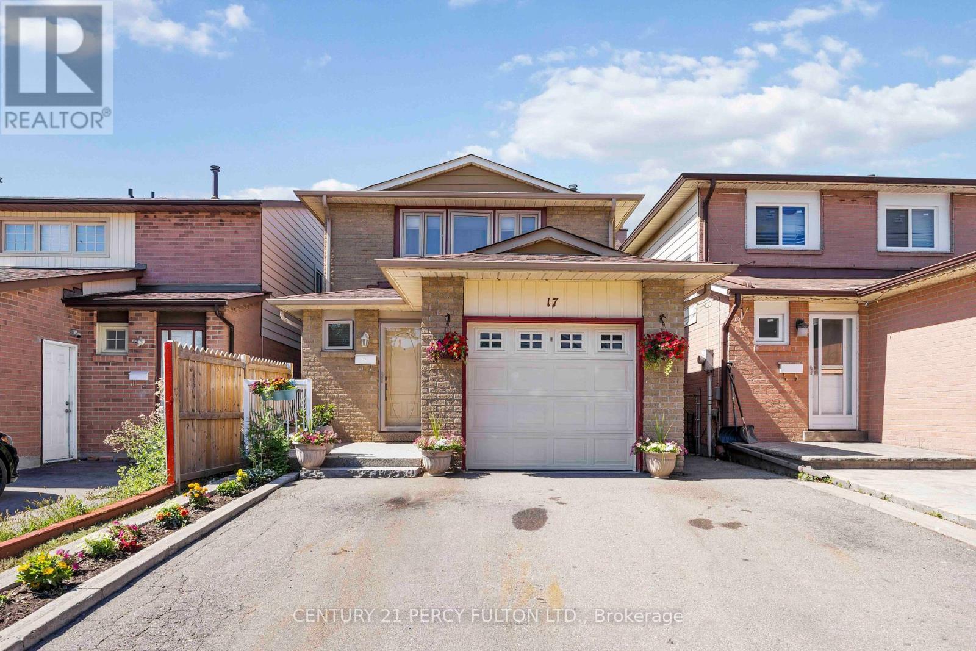15 Ebury Drive
Brampton, Ontario
Discover this exceptional home. Located in one of Brampton's most desirable neighbourhoods, this property features a spacious and thoughtfully designed layout enhanced by 9-foot ceilings, premium hardwood and laminate flooring, and an abundance of natural light throughout. Perfectly positioned with8in walking distance to David Suzuki Secondary School, McClure Public School, Triveni Mandir, public transit, major banks, this home offer unparalleled convince in a warm and welcoming community. The main floor features a combined living and family room, along with a large eat-in kitchen that opens up to a private backyard-ideal for entertaining and everyday family life. Upstairs, bedrooms provide ample space for a growing family. The house also includes a fully furnished two-bedroom basement perfect for extended family living or a potential; income-generating rental unit. (id:60626)
RE/MAX Realty Services Inc.
2797 Red Maple Avenue Unit# 9
Jordan Station, Ontario
Welcome to 9-2797 Red Maple Avenue! Nestled in the heart of Jordan and surrounded by scenic vineyards, this to-be-built 2-bedroom, 2-full bathroom bungalow offers 1,395 square feet of stylish, carpet-free living with engineered hardwood and tile throughout. Located in the exclusive Royal Maple community and built by Phelps Homes, this residence combines quality craftsmanship with small-town charm. Enjoy elevated features such as 9-foot ceilings, a solid oak staircase to the basement, and quartz countertops in both the kitchen and ensuite bath. The open-concept design is ideal for entertaining or relaxing in comfort. Experience true turn-key, carefree living with grass cutting (front and back) and snow removal to your front porch — perfect for those looking to simplify without compromise. Still time to customize finishes and make it your own. Whether you're downsizing, retiring, or seeking a peaceful escape in Niagara’s wine country, 9-2797 Red Maple is a place to feel at home. (id:60626)
Jjn Realty Brokerage Inc.
60 Cherrytree Drive W
Brampton, Ontario
Absolutely stunning 4+1 bedroom, 3.5 washroom home featuring top-to-bottom modern upgrades! This move-in ready gem boasts 2 brand new kitchens, stylish new floors, modern interior doors, gorgeous new tiles, and completely renovated washrooms. Enjoy peace of mind with a Brand-new furnace and a 1-year-old hot water heater. The legal basement apartment with a separate side entrance offers excellent rental potential or ideal space for extended family. The main level features brand new Samsung appliances, including a stove, fridge, dishwasher, laundry set, and range hood all combining performance with sleek, modern design. Located in a quiet, family-friendly neighborhood on a tranquil street, just minutes from schools, colleges, plazas, Sabji Mandi, and more! Relax in the beautifully landscaped backyard with a huge deck, gorgeous gazebo, and freshly painted fence. Plus, enjoy the convenience of a finished garage. (id:60626)
Royal Canadian Realty
92 Deer Ridge Crescent
Whitby, Ontario
Gorgeous, just over one year old, detach freehold home for sale. 3 bedrooms, with lots of sunlight on 2nd floor. Stairs and hallway on 2nd floor also has hardwood flooring. Open concept living room, with fireplace, pot lights and hardwood floor on main floor. The basement completed by builder has full 3 piece washroom, with a rec room with pot lights, and another bedroom with large windows. The basement has high ceiling. Tons of upgrades: Garage door opener, central vacuum, under counter kitchen vacuum. Granite counter tops in the kitchen and hardwood throughout main floor. Interior access to garage. (id:60626)
Homelife Silvercity Realty Inc.
354 Bartos Drive
Oakville, Ontario
Stylish Renovated Bungalow in the Heart of Kerr Village! Beautifully updated 2+1 bedroom bungalow in one of Oakville's most walkable neighbourhoods. Just steps from Kerr Village's vibrant mix of coffee shops, restaurants, parks, and amenities. This move-in ready home features a modern open-concept layout with sleek finishes throughout. Enjoy relaxed evenings in the hot tub, included with the home. A separate side entrance offers the perfect opportunity to create a basement apartment, ideal for extended family or generating rental income to help offset your mortgage. Notable updates include new dishwasher, washer & dryer, a fully replaced main sewer line and a brand-new driveway (2024), offering peace of mind and curb appeal. Whether you're a first-time buyer, downsizer, or investor, this property offers location, lifestyle, and long-term potential. (id:60626)
RE/MAX Escarpment Realty Inc.
1433 Sheldon Street
Innisfil, Ontario
Welcome to 1433 Sheldon St- an exquisitely designed, tastefully curated three-storey residence located in one of Innisfil's most sought-after communities. This beautifully articulated home offers 4 generously sized bedrooms and an abundance of natural light throughout. Featuring contemporary, wide plank vinyl flooring across both first and second levels, a large family room and home office on the third floor, this home blends comfort with durability-perfect for families or those seeking low-maintenance living. Step Inside and be impressed by the thoughtful interior decor, showcasing a warm, neutral palette and cohesive design that creates a welcoming, move-in ready atmosphere. The open-concept layout flows effortlessly between living, dining, and kitchen areas, transitioning flawlessly to the outdoors where a private deck awaits. The third floor offers additional space and flexibility for large families, home offices, or guest accommodations. No basement, no problem-there's plenty of room to grow with 3480 SQFT above grade! All furnishings are negotiable, offering a turnkey opportunity for buyers seeking convenience and style. Located in a desirable neighborhood close to schools, parks, shopping, and just minutes from Innisfil Beach and Lake Simcoe. A rare and unique find-don't miss your chance to own this exceptional home! (id:60626)
RE/MAX Skyway Realty Inc.
3 Grieve Street
Georgina, Ontario
This beautiful newly built detached home in Cedar Ridge offers 2,735 sq. ft. of spacious living . Featuring a modern brick and stucco exterior, 9 ft. ceilings, and large windows filling the interior with natural light. The eat-in kitchen boasts white cabinetry, a central island, and easy access to the back deck for outdoor entertaining. The main level includes a family room, living ,dining area, and a Den versatile space suitable for an office or playroom. Upstairs, the primary suite offers two walk-in closets and a 5-piece ensuite. Additional bedrooms include a private ensuite and a balcony in the second bedroom, with the third and fourth bedrooms connected via a Jack and Jill bathroom. Practical features include a laundry room and central A/C. Located near Jacksons Point Beach, highways, and amenities, this home combines comfort, style, and convenience perfectly. Motivated seller! Don't Miss out the opportunity call this as your home. (id:60626)
Royal LePage Ignite Realty
1302 Edmonton Trail Ne
Calgary, Alberta
Great inner city development site! Prime location, corner lot 6103 sq ft located on high traffic Edmonton Trail and easy access to 16 Ave N. and 32 Ave N. Zoned C-COR2 and has been approved for a professional retail space. Price includes approved development permit and architectural drawings. All the planning has been done for you! Other uses such as Mixed Use allowed. Development permit and plan is available. (id:60626)
Century 21 Bravo Realty
173 7 Avenue W
Cardston, Alberta
PRICE REDUCED on this Historic Cardston Gem on 0.74 Acres – A Rare Opportunity!Step back in time with one of Cardston’s original homes, a property rich in history and charm. Designated an Alberta Historic Resource, this unique estate beautifully preserves its heritage while offering modern functionality.The Manor•Construction & Craftsmanship: Built between 1889 and 1929 by Henry Hoet, a Belgian finishing carpenter, using local river rocks, rare hardwoods, and vibrant stained glass.•Unique Details:oIntricate ceiling tiles crafted from rare wood remnants from the Alberta Mormon Temple and the iconic Prince of Wales Hotel in Waterton Park.oTiffany lights and custom bookshelves imported from Italy in the 1920s.•Layout:oThree dining rooms, a commercial kitchen, reception area, and washrooms.oPrivate owner’s suite with a main-floor primary bedroom (with ensuite), a kitchen, laundry, office, and two upstairs bedrooms with a shared bathroom.•Ambiance: Featuring three fireplaces, the manor exudes timeless charm and is ideal for weddings, corporate retreats, or special events, with seating for up to 95 guests.B & B Building•Two distinct suites designed for short- or long-term rentals:oMain Floor: Two bedrooms, two bathrooms, kitchen, living room, and sauna.oUpper Floor: Two bedrooms, one bathroom, and a rooftop patio overlooking the grounds.Business PotentialThe on-site restaurant currently operates a twice-weekly buffet but has ample room for expansion. It’s perfect for hosting birthdays, anniversaries, funerals, corporate meetings, or retreats. Its rich history and cozy ambiance make it a “special place” ideal for visitors and locals alike.Located in picturesque Cardston, this property offers endless opportunities: as a thriving business, a stunning private residence, or both. Whether you envision an event venue, boutique accommodations, or a cherished family home, this one-of-a-kind property is ready for its next chapter.Don’t miss the chance t o own this piece of Alberta’s history! (id:60626)
Maxwell Capital Realty
125 Biscayne Boulevard E
Georgina, Ontario
Exceptional investment opportunity, beautiful brick 4+2 bedroom, 3+1 bathroom home with a legal basement apartment. The basement unit has a separate private side entrance and is ideal for generating passive income with mortgage-helping potential or accommodating extended family. This versatile well maintained property is located in a desirable neighbourhood and is perfect for homeowners, investors, or those looking to offset their mortgage with rental income. This spacious home highlights a bright and spacious main floor eat in kitchen with w/o to deck, a large family room with floor to ceiling fireplace, an extra large dining/living room combo, laundry room, powder room. Second floor boasts 4 good sized bedrooms perfect for families with room to grow or own a home office. The primary bedroom features a 4 piece ensuite and a large walk in closet. Legal basement unit includes a full bathroom, laundry room, kitchen with a breakfast area and 2 additional bedrooms ready to rent or Airbnb for extra income. 2 Car garage, private driveway & Parking. Prime Location: just minutes to schools, public transit, parks, shopping, and major commuter routes making this home highly attractive to both families and renters alike. Whether you're looking for a smart investment or a beautiful home with mortgage-helping potential, this property delivers flexibility, comfort, and opportunity. Don't miss your chance book your private showing today! (id:60626)
Royal LePage Your Community Realty
17 Woodsview Avenue
Toronto, Ontario
Welcome to this beautifully maintained 3+1 bedroom detached home located on a quiet, family-friendly street in the heart of Etobicoke. This versatile property offers comfort, income potential, and unbeatable convenience.The main floor boasts a bright and open-concept living and dining area, an updated kitchen with countertops, stainless steel appliances, and ample cabinet space. Upstairs features three spacious bedrooms and a full 4-piece bathroom.The fully finished basement includes a separate 1-bedroom apartment with a private entrance, shared laundry, a full kitchen, and bathroom ideal for rental income, extended family, or in-law suite potential.Enjoy a fully fenced backyard with mature trees perfect for entertaining, children, or pets. Private driveway and garage parking included.Located close to excellent schools, shopping, parks, and public transit, with quick access to major highways (401, 427) and Pearson Airport. A great opportunity for families, investors, or anyone seeking flexible living space in a prime location. (id:60626)
Century 21 Percy Fulton Ltd.
199 Ellwood Drive W
Caledon, Ontario
PLEASE SEE FEATURE SHEET FOR LIST OF UPGRADES!! Welcome to this beautifully reimagined 3+1 bedroom, 4-bathroom Semi-detached home, fully renovated from top to bottom with no detail overlooked. Renovations also include New Plumbing throughout, New Electrical Throughout, 200amp Panel, upgrades Include 7" wide white oak engineered hardwood floors that flow seamlessly throughout the entire house, setting the tone for modern elegance and comfort, Upgraded kitchen featuring imported Italian cabinetry, a large Kitchen Island with quartz counters, and premium stainless steel LG appliances including an induction cooktop, built-in oven, refrigerator/freezer, dishwasher, and a convenient pot filler. Perfect for entertaining or family meals, this space combines luxury and functionality in every detail. Custom accent walls add warmth and personality throughout the home, while the finished basement offers a spacious 4th bedroom and an additional full bathroom ideal for guests or extended family. As you enter the 2nd floor with illuminated stairs that guide you to 3 bedrooms. The primary Bedroom features large windows that allow plenty of natural light, a large walk-in closet behind the bed and includes a beautiful ensuite. Two additional bedrooms provide enough room for your growing family. Step outside from the kitchen to your beautiful, peaceful new deck, perfect for relaxing or entertaining guests, perfect for those summer months. Major upgrades provide peace of mind, including a Furnace (2016) new blower (2025), A/C (2017), all new windows (2021), and new exterior/interior doors (2021), Roof 2017. This turnkey property blends timeless design with modern convenience just move in and enjoy! Precast Inspection Report Available upon request. (id:60626)
RE/MAX Noblecorp Real Estate

