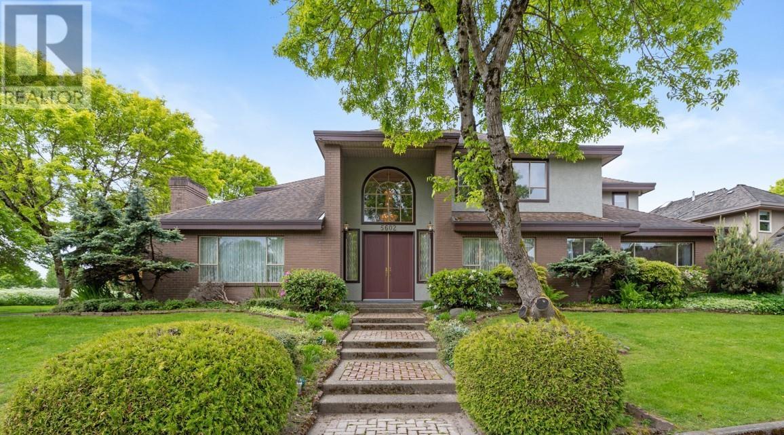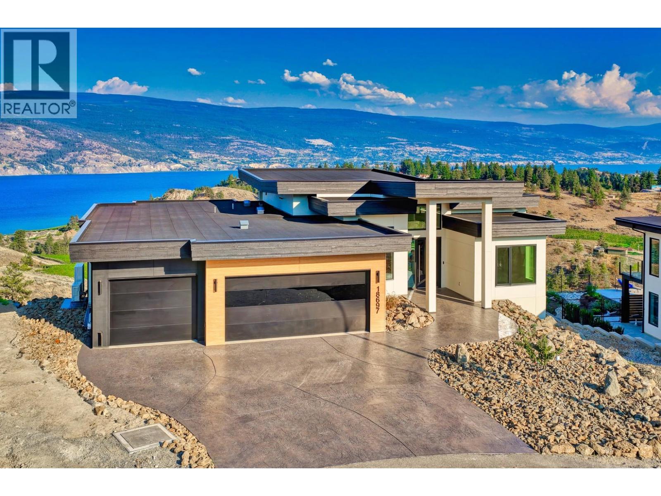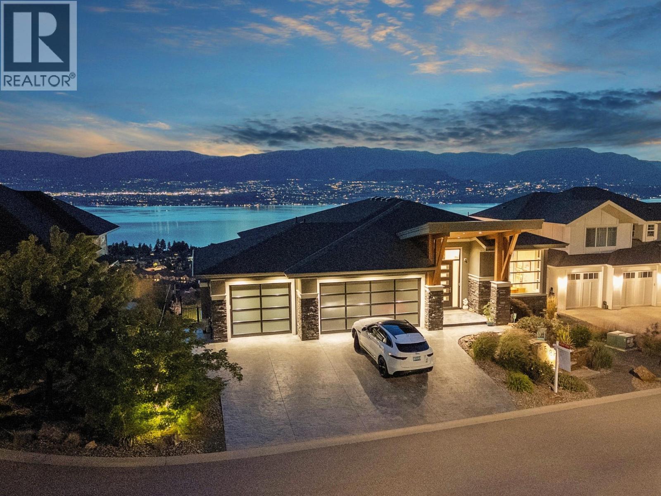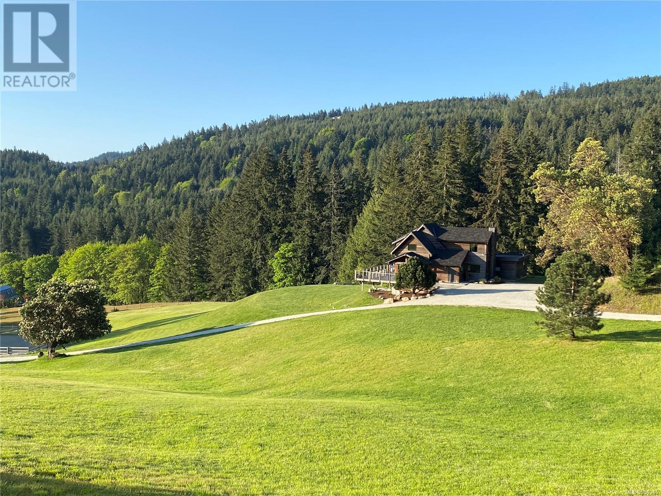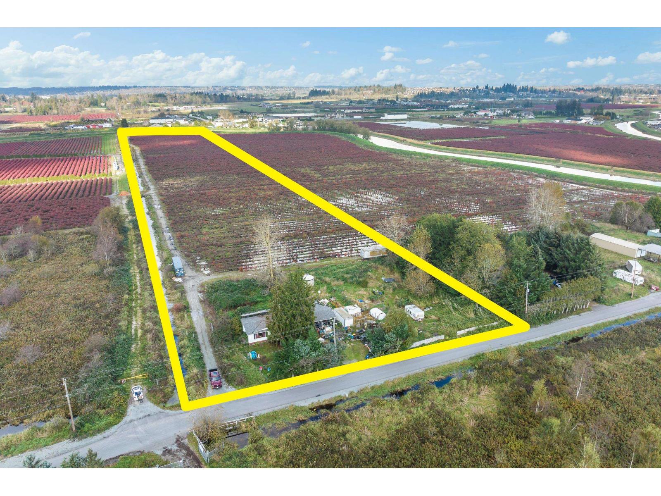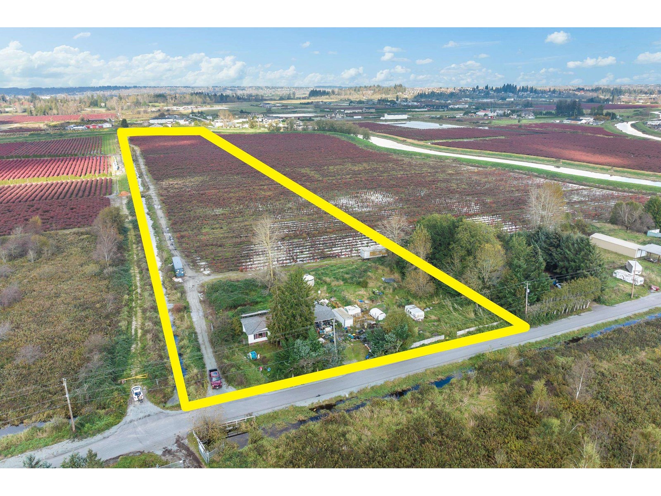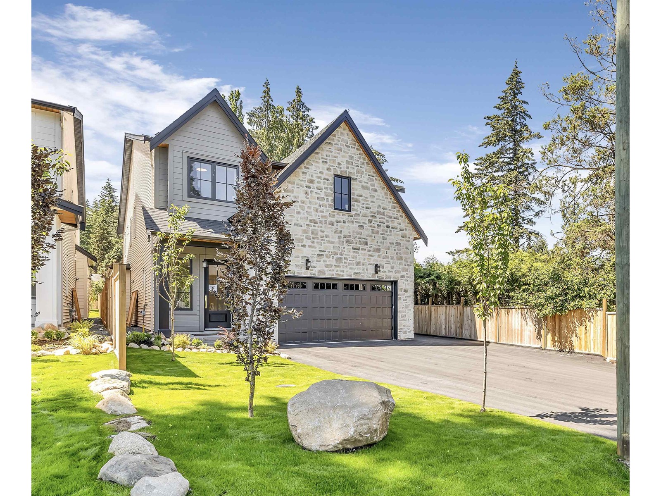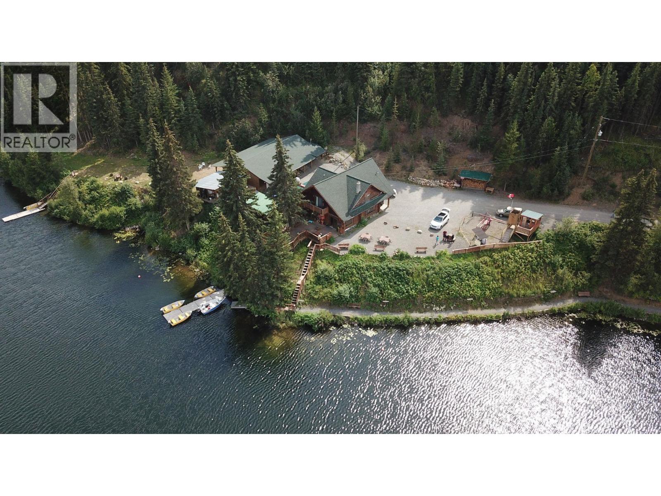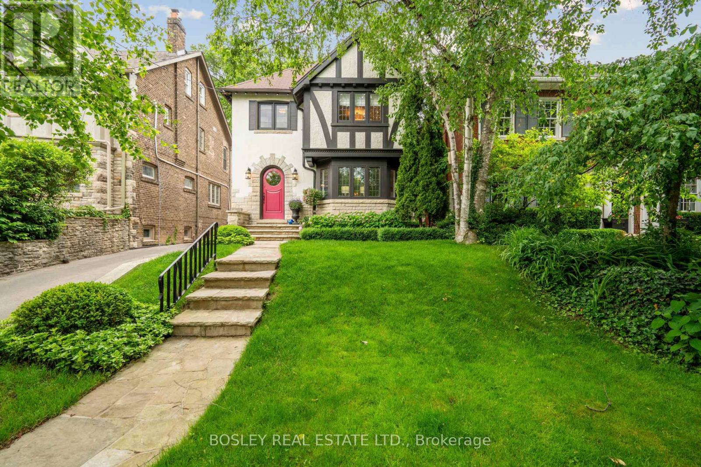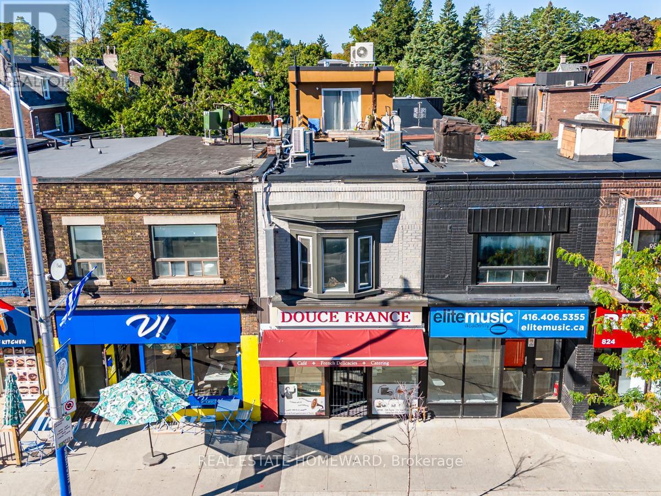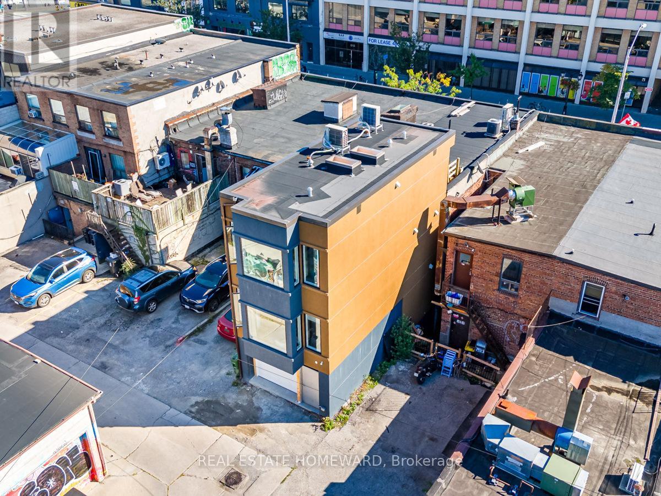5602 Barnard Place
Richmond, British Columbia
PRIME TERRA NOVA LOCATION Elegant custom built house offering close to 4,000sf living space and sits on a nicely landscaped 7110sf. corner lot. House in meticulous condition. Excellent floorplan features grand Foyer, vaulted ceiling in Living room overlooking Park; Formal Dining room, Family room; open & bright Kitchen,wok Kitchen & Eating Area plus 2 bedrooms on main floor. 4 spacious bedrooms, Office & open Den upstairs. Primary Bedroom with WIC & 6 piece ensuite. Triple garage. Big windows fills the home with natural light. 2nd suite possible. The Terra Nova Park at doorstep is a true retreat. Walking distance to Dyke, nature park, street mall, restaurants. Golf course close by. School catchment: Spul'u Kwuks elementary and Bennett Secondary. OPEN HOUSE: OCT 19 Sunday 1-3pm (id:60626)
Macdonald Realty Westmar
18697 Mckenzie Court
Summerland, British Columbia
Brand new and net-zero ready, this architectural showpiece by Gelcor is set in Summerland’s coveted Hunters Hill community - an area exempt from the foreign buyer ban. With panoramic 180 views of Okanagan Lake, vineyards, & mountains, the home blends design excellence with forward-thinking innovation. Inside, wide-plank oak floors, soaring ceilings, & walls of glass frame the lake beyond. The kitchen is a culinary masterpiece with professional Bosch appliances, granite surfaces, walk in pantry, & a dramatic island with an adjacent pass through that opens to a deck w bar seating & built-in speakers. The main level hosts a dining room, living area with tiled feature wall & fireplace, & a serene primary suite w a spa-like, award-nominated, ensuite w heated floors, freestanding tub, & lake views. The lower level extends the lifestyle: a rec room with nano doors to the covered patio, a quartzite waterfall edge wet bar, glass-walled wine cellar, theatre, gym, & guest suites, all capturing lakefront vistas. Lower level flooring is heated excluding the wine room & gym. Outdoors, xeriscape landscaping frames a generous side yard, a pool permit is in place. Upgrades include 3 zone indoor/outdoor speaker system, triple-glazed windows, sprinkler system, EV-ready 3-car garage w epoxy floors, & suspended slab construction. A rare opportunity to own a design-forward home that redefines Okanagan living. $20,000 worth of incentives w firm sale before Nov 10. See your realtor for full details. (id:60626)
Unison Jane Hoffman Realty
5580 Trestle Ridge Court
Kelowna, British Columbia
The Address You Want. The View You’ll Love. Poised above the sparkling waters of Okanagan Lake, in the heart of Kelowna’s coveted Kettle Valley, this architectural showpiece captures the essence of refined Okanagan living. Masterfully designed and meticulously crafted, every detail of this custom residence speaks to quality, and timeless style. From its intricate millwork to the bespoke finishes, the home effortlessly blends elegance with comfort. Expansive windows flood the open-concept interior with natural light, framing uninterrupted lake and valley views that stretch for miles. Step outside to experience true indoor-outdoor living: a covered deck for sunset cocktails, a sun-drenched patio for weekend lounging, and a stunning saltwater pool that feels like your own private resort. Thoughtfully designed for both family life and upscale entertaining, the home features a triple-car garage, home theatre, and spacious gathering areas throughout. Located within an elite school catchment and just minutes to award-winning wineries, hiking trails, and the lake’s edge, this is a rare opportunity to live where nature, luxury, and lifestyle converge. Welcome to your elevated everyday. Welcome to Kettle Valley. (id:60626)
Engel & Volkers Okanagan
452 Rothesay Place
Burlington, Ontario
This newly built South Burlington custom home blends modern sophistication, timeless craftsmanship, and everyday comfort. Ideally located near top-ranked schools, amenities, and a family-friendly community, it offers elegance and convenience. The smooth stucco exterior, wrought iron details, professional landscaping, and illuminated stone hardscaping create a striking first impression. The nicely appointed lot provides outdoor areas around all angles of the home. A covered entry with chandelier and recessed lighting welcomes you inside. Inside, an open-concept layout features Art-Deco inspired windows, a handcrafted walnut accent wall, and sleek linear fireplace. Integrated lighting, a built-in sound system, and custom finishes enhance the elegant atmosphere. The chefs kitchen offers Thermador appliances, custom cabinetry, a pantry with coffee bar, granite-topped island, and walk-out to the rear patio perfect for entertaining. Five bedrooms include custom closets and spa-inspired ensuites. The primary suite features a freestanding tub, oversized porcelain-tiled shower with rain and waterfall features, and designer fixtures. An upper loft adds a custom wood bar, granite counters, wine storage, plus an additional bedroom and full bath. Radiant-heated floors, high-velocity heating, and centralized Lennox cooling ensure year-round comfort. Solid oak staircase, wrought iron accents, and premium finishes reflect exceptional craftsmanship. This residence is elegance, comfort, and lasting quality perfectly situated in a community you'll love to call home. (id:60626)
Sotheby's International Realty Canada
445 Cranberry Rd
Salt Spring, British Columbia
Not far from where roads divide, a stones throw from town, yet a world away, this time honoured 12 acre homestead is a melody of refined rustic character and modern sensibility.Thoughtfully and thoroughly renovated from roof to foundation, every element has been renewed to elevate both form and function. High level design elements include Sub Zero / Wolf Gourmet equipped kitchen, forager's pantry, sequestered bedroom suites, luxury baths and high efficiency upgrades factored with comfort and convenience in mind. Through the trails and over the rails, the south facing acreage welcomes exploration and agricultural pursuits with ample open pastures, barn, riding ring, tractor shed and workshop all appropriately sized and positioned. Apres-agrarian elements include sublime view filled sun decks with fire pit and covered BBQ station. An irreplaceable farm of lyrical emotion and enduring appeal. It's quieter than you thought, if you like the quiet a lot..... (id:60626)
Sotheby's International Realty Canada Ssi
15627 48 Avenue
Surrey, British Columbia
SOLD - DEPOSIT IN - ONLY SUBJECT TO PROBATE - 12.69 ACRES MINUTES TO SULLIVAN STATION & MORGAN CREEK! Property features 266 FT frontage & ideal for your dream estate with amazing mountain & valley views! Come build your 5400 SQ/FT estate home. Zoning also allows for Agricultural Barn / Shop & various agricultural uses. LONG COMPLETION MAY BE POSSIBLE! City water & Natural Gas are available nearby & currently connected to hydro. The land is currently planted with mature blueberries. LOCATION! This property is situated on a quiet no thru street off 152 St, yet minutes to all amenities, schools & transit. Easy access to Highway #10, Highway #15 and the US Border. Land currently has a mobile home, CALL LR TO DISCUSS. DO NOT ENTER PROPERTY WITHOUT APPOINTMENT (id:60626)
B.c. Farm & Ranch Realty Corp.
15627 48 Avenue
Surrey, British Columbia
12.69 ACRES MINUTES TO SULLIVAN STATION & MORGAN CREEK! Property features 266 FT frontage & ideal for your dream estate with amazing mountain & valley views! Come build your 5400 SQ/FT estate home. Zoning also allows for Agricultural Barn / Shop & various agricultural uses. City water & Natural Gas are available nearby & currently connected to hydro. The land is currently planted with mature blueberries. LOCATION! This property is situated on a quiet no thru street off 152 St, yet minutes to all amenities, schools & transit. Easy access to Highway #10, Highway #15 and the US Border. 3 PARCELS AVAILABLE - Neighboring 15671 48 Ave (13.225 Acres) & 15729 48 Ave (11.5 Acres) also for sale. Land currently has a mobile home, CALL TO DISCUSS. DO NOT ENTER PROPERTY WITHOUT APPOINTMENT (id:60626)
B.c. Farm & Ranch Realty Corp.
23756 Old Yale Road
Langley, British Columbia
Welcome to a luxurious modern farmhouse by Millhaven Homes, offering approx. 4500 sqft of elegant living space on a quarter acre lot, perfect for outdoor living and entertaining. This custom-built, 2 storey home features 10ft ceilings on the main floor, 9ft ceilings upstairs, and high-end finishes throughout. It includes 5 beautifully appointed bedrooms, 2 with ensuites. The chef-inspired kitchen and expansive living areas are ideal for hosting guests. The property also boasts a mortgage helper, a detached shop and a fully finished & versatile space above, perfect for a mancave, office, or coachhouse. RV and boat parking. With its timeless exterior and exquisite interior, this home is a sanctuary of sophisticated style and comfort. Don't miss your chance to experience this masterpiece. (id:60626)
Investa Prime Realty
8410-8428 Little Fort 24 Highway
Bridge Lake, British Columbia
Rare chance to acquire property, assets, and a thriving year-round resort business. Spanning 38.95 acres along the famed Fishing Highway 24, Lac Des Roches Resort offers unmatched visibility on one of the region's busiest tourism routes. Zoned C2 Tourist Commercial, the property supports a wide range of future uses. Current operations include 12 private log cabins, 10 lakefront RV/tent sites, guest suites, and a main lodge with restaurant space, all set along the shores of one of the most photographed lakes in the Cariboo. Guests enjoy modern comforts in a pristine wilderness setting with direct access to fishing, paddling, snowmobiling, hiking, and more. With its strong reputation and international clientele, Lac Des Roches Resort presents investors or lifestyle buyers with a turnkey business and exceptional growth potential in one of BC's premier outdoor destinations. (id:60626)
Business Finders Canada
294 Douglas Drive
Toronto, Ontario
Perched atop a hill in the heart of North Rosedale, this cherished family home offers an extraordinary opportunity to live in one of Toronto's most sought after neighbourhoods. With sweeping views of beloved Chorley Park, this detached residence has been lovingly maintained and thoughtfully updated, blending classic charm with everyday comfort. Inside, you'll find expansive principal rooms with soaring 9-foot ceilings and an abundance of natural light. The living room features a wood burning fireplace, perfect for cozy evenings, while the generously sized dining room sets the stage for memorable dinners and family celebrations. A bright rear sunroom opens to a back deck overlooking the lush, private garden, an ideal setting for summer lounging and outdoor entertaining. Upstairs, the oversized primary suite includes a recently renovated ensuite, walk-in closet, and a dedicated home office area. Two additional bedrooms enjoy serene park views and share a stylishly updated second bathroom. The open concept lower level presents a blank canvas with limitless potential, whether you envision a recreation space, gym, or home theatre. It also includes a third bathroom, laundry area, abundant storage, and convenient side entrance. The private drive leads to a rare extra large two car garage along the 35 x 121 ft deep lot. Enjoy easy access to the nearby Beltline Trail, Evergreen Brickworks, and a network of local parks. Just minutes to the shops and restaurants of Summerhill, TTC transit, and the Bayview Extension. Located in the top tier school district for Whitney, OLPH, and many of the city's premier private schools.294 Douglas Dr. is a true family home in every sense spacious, inviting, and surrounded by parks and top schools. Don't miss this rare opportunity to put down roots in a timeless home with an unbeatable location. (id:60626)
Bosley Real Estate Ltd.
820 Danforth Avenue
Toronto, Ontario
Unique and rare opportunity on Danforth Ave, just east of Pape Ave. Updated & very well maintained 2-storey commercial/residential building at the front of property PLUS a **Newly Built, above ground, 3-storey residential extension at the rear of property** with a built-in garage, parking, rooftop patio, skylights, modern finishes throughout, newer roof + updated mechanics & much more! **EXTRAS** ***newly built 3-storey extension at rear of property*** & updated throughout including newer roof + mechanics, GFA, central AC + ductless AC/heat combo units, new GDO w/ remote, separate hydro & gas meters, owned (2) hot water tanks (id:60626)
Real Estate Homeward
820 Danforth Avenue
Toronto, Ontario
Unique and rare opportunity on Danforth Ave, just east of Pape Ave. Updated & very well maintained 2-storey commercial/residential building at the front of property PLUS a **Newly Built, above ground, 3-storey residential extension at the rear of property** with a built-in garage, parking, rooftop patio, skylights, modern finishes throughout, newer roof + updated mechanics & much more! **EXTRAS** ***newly built 3-storey extension at rear of property*** & updated throughout including newer roof + mechanics, GFA, central AC + ductless AC/heat combo units, new GDO w/ remote, separate hydro & gas meters, owned (2) hot water tanks (id:60626)
Real Estate Homeward

