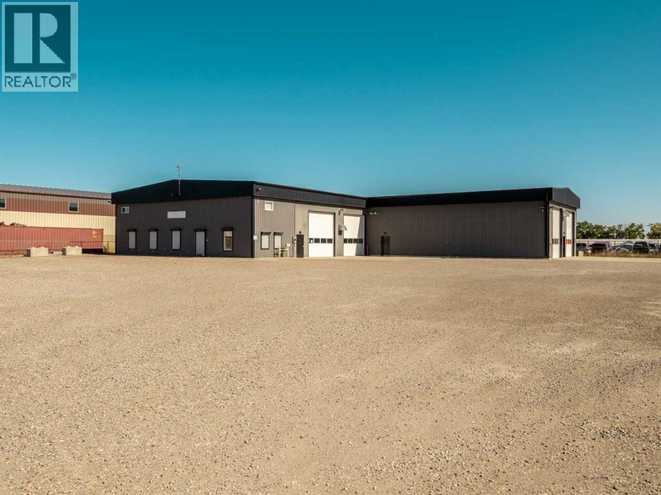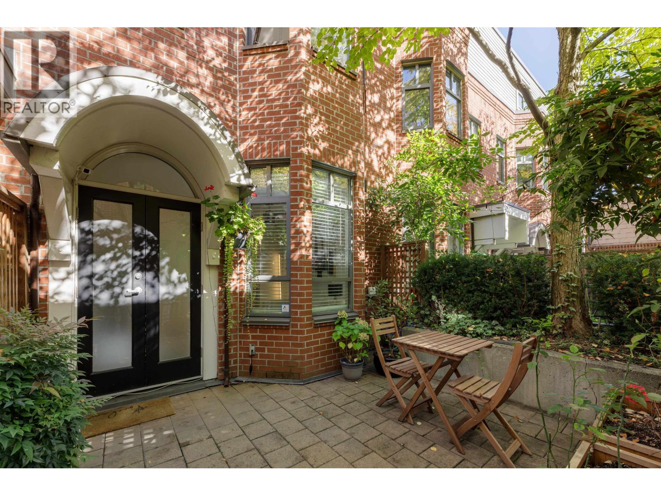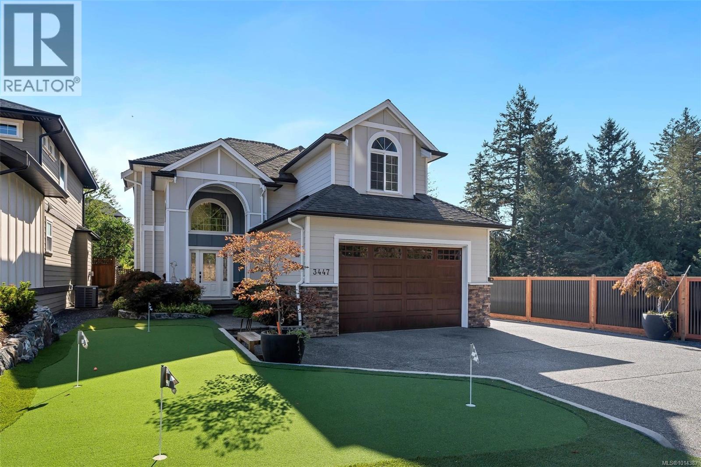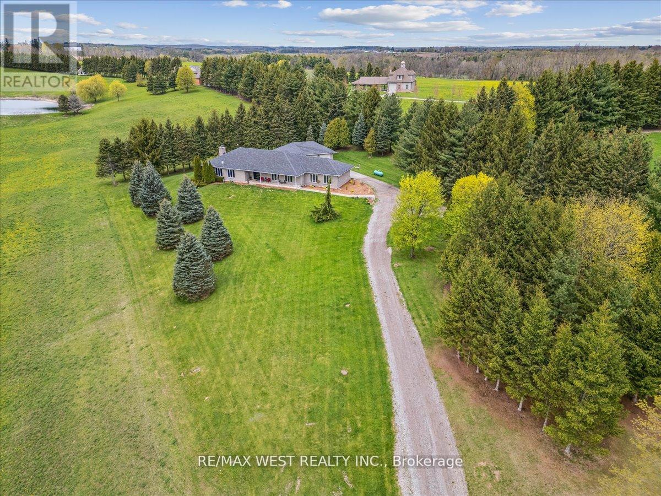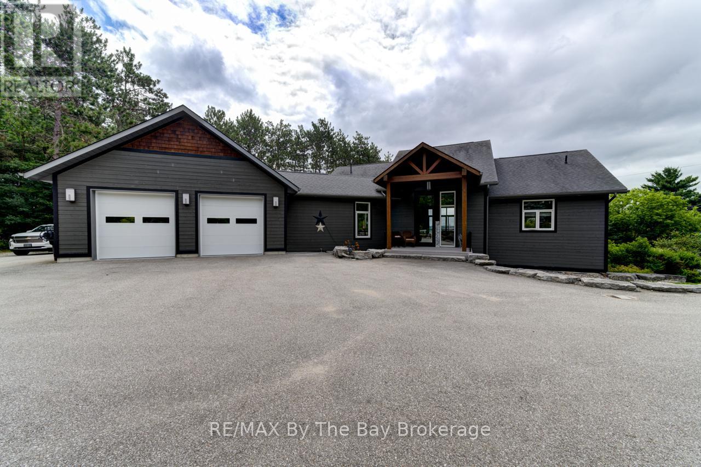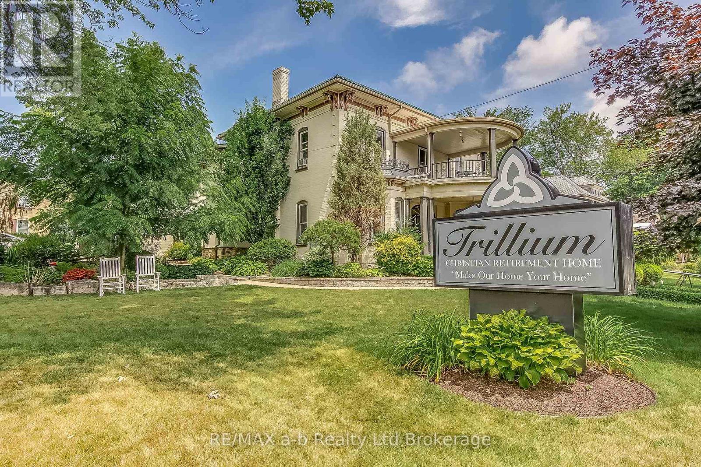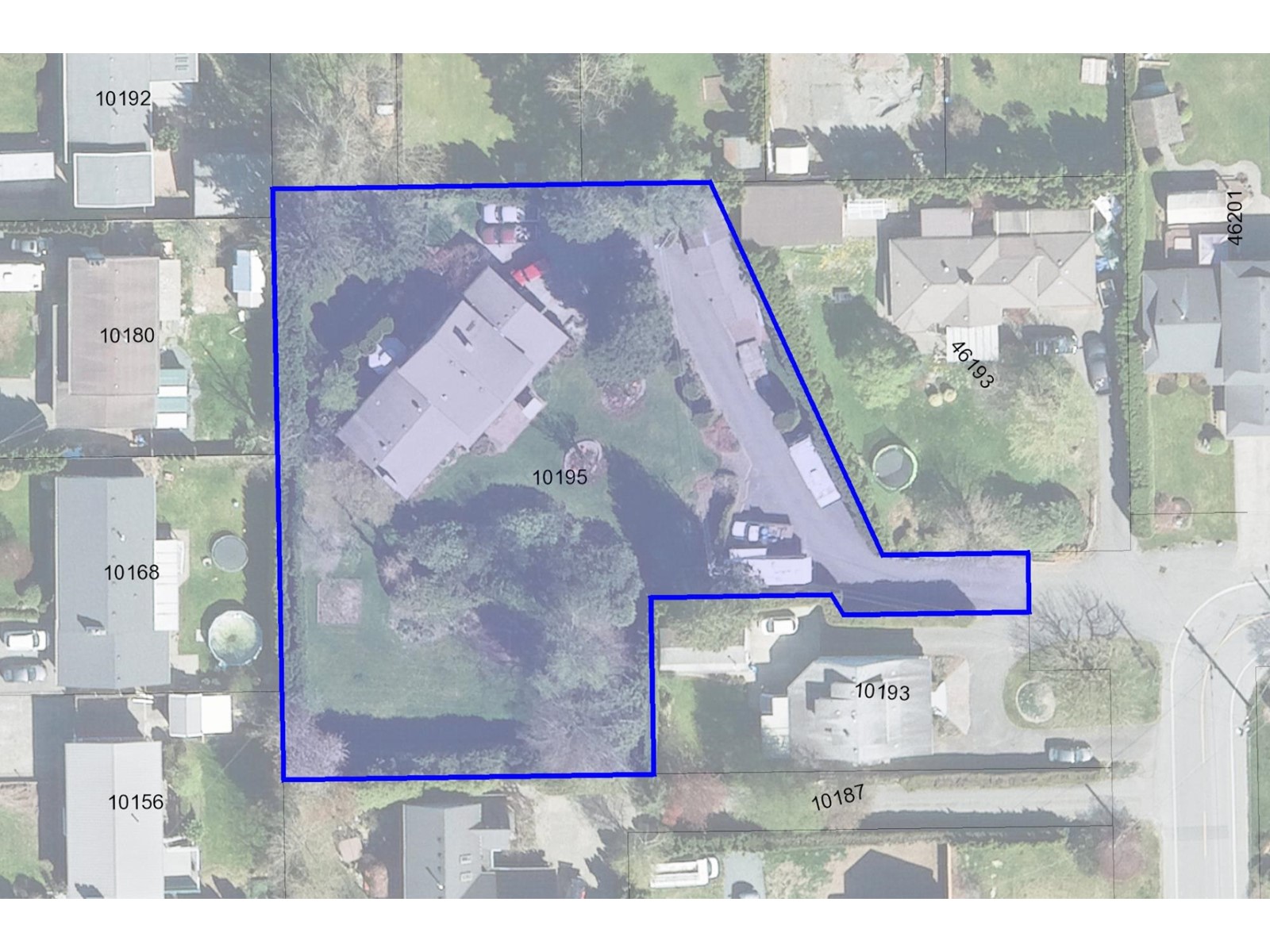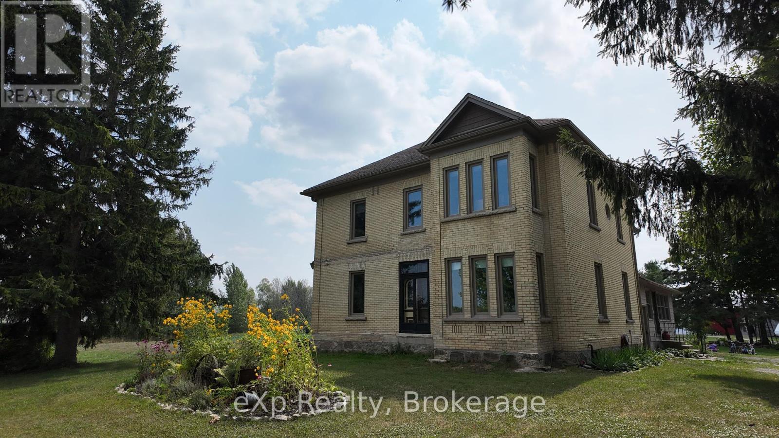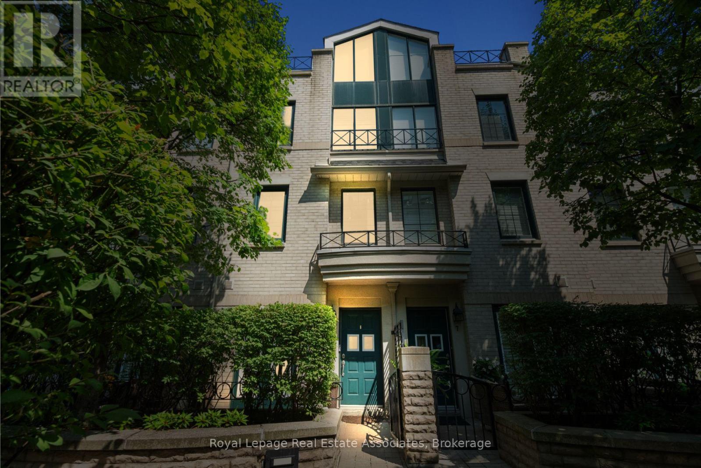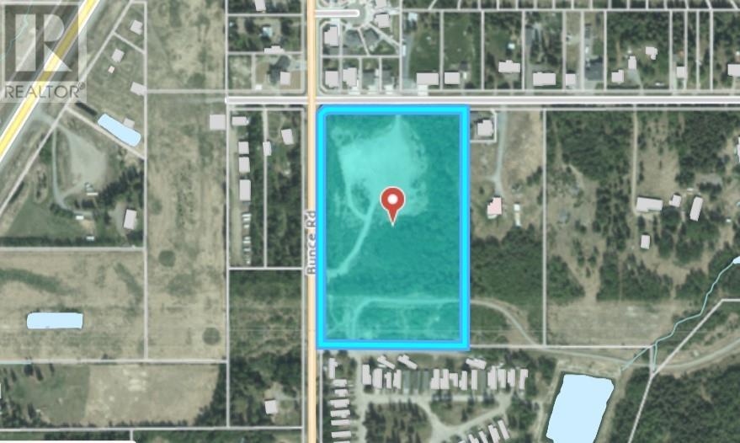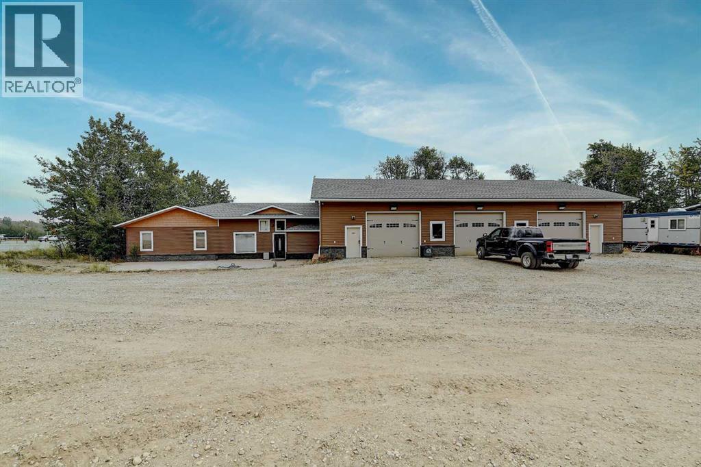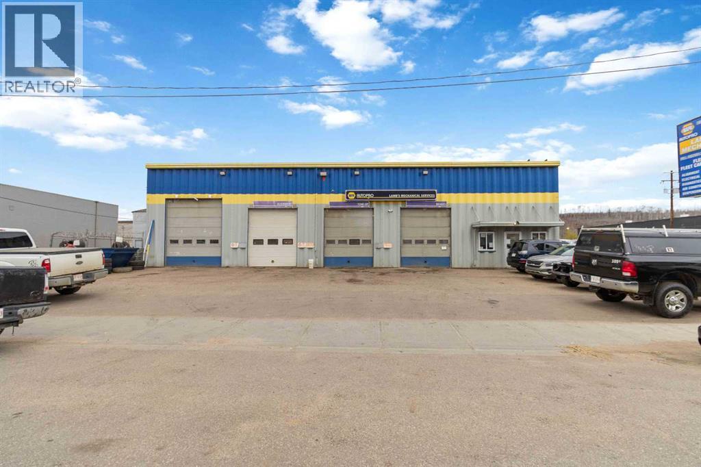335 Trackside Drive
Rural Lethbridge County, Alberta
No. of Buildings: One (1) stand-alone structureTotal Size: ± 9,420 sq. ft. (leasable); ± 8,520 sq. ft. (footprint)Main Building: ± 6,000 sq. ft.Mezzanine: ± 900 sq. ft.Addition (2015): ± 2,520 sq. ft.Year Built: 1981 (main) with addition in 2015Effective Age: 20 years | Remaining Economic Life: 55 yearsFoundation: Reinforced concreteStructure: Wood frame constructionExterior: Metal cladding (redone in 2015); ceiling height ± 20’Roof: Gable, metal-clad, visually confirmed in good condition via drone reviewWindows/Doors: Double-paned PVC windows; four (4) 14’x16’ insulated, powered overhead doors; steel pedestrian doorsOffice/reception space with tile and vinyl plank flooringTwo (2) washrooms on the main floorMezzanine with office, lunchroom, and storageShop area with concrete floors, painted OSB/metal walls, newer LED lightingHeating/Cooling: Gas-fired tube heaters in shop; forced hot air with A/C for officePlumbing: Large electric hot water tank (2 years old)Electrical: 3-phase, 200-amp main service with 400-amp capacity at pole; considered adequate for facility needsThe property is designed for functional industrial use, with a large concrete parking pad in front of the 2015 addition and four (4) concrete aprons for heavy equipment access. Secure, fully fenced yard with dual gated accessAmple concrete parking and apronsFlexible Rural General Industrial (RGI) zoningGood visibility, functionality, and expansion potential (id:60626)
Sutton Group - Lethbridge
828 W 6th Avenue
Vancouver, British Columbia
Welcome to Boxwood Green, an exceptional boutique townhome in one of Vancouver´s most desirable West Side neighbourhoods. This beautifully maintained residence offers 3 bedrooms, 3 bathrooms, and 1,636 sqft of well-designed living space. The main floor features open-concept living, dining, and kitchen areas with a brand-new gourmet kitchen, high-end appliances, and access to a quiet south-facing courtyard patio. Upstairs are two spacious bedrooms, while the top floor is a private primary suite with walk-in shower, soaker tub, and balcony. The lower level includes a flexible family room and powder room, perfect for guests or an office. Side-by-side double gated garage, freshly painted, move-in ready, steps to dog park, Granville Island, whole foods and the future SkyTrain station. (id:60626)
Royal Pacific Realty (Kingsway) Ltd.
3447 Resolution Way
Colwood, British Columbia
Welcome to 3447 Resolution Way, a custom-built home that still shows like new on a massive 7,931 sq ft lot. Inside, you'll find the perfect floorplan - greeted by dramatic 18ft foyer & hardwood floors throughout. The chef’s kitchen features granite counters, imported backsplash, premium appliances, abundant storage & an island opening to the nearly 20ft dining room, perfect for gatherings, all overlooking a cozy sunken living room with stone gas fireplace. The main floor also offers powder room, laundry & oversized double garage. Upstairs has 3 beds, 2 baths and a huge family room w/wet bar, gas fireplace and covered patio. Primary suite has custom walk-in closet & 5pc ensuite w/soaker tub, dual vanities & walk-in shower. Outside provides endless parking(RV ready), putting green & low-maintenance yard w/covered patio plus private courtyard. The detached garage/carriage house offers legal one-bed suite above and a lower in-law. Minutes to ocean, schools & amenities—this is a must-see! (id:60626)
Nai Commercial (Victoria) Inc.
331 Mountsberg Road
Hamilton, Ontario
Sitting On Top Of The Hill On A Sprawling 1.7 Acre Lot, This Ranch-Style Bungalow Is One Of The Most Well Maintained Homes Available. Featuring 3 Large Bedrooms, Scavolini Kitchen (2019) Scavolini Bathroom (2020), Immerspa In-Ground Pool, 7 Zone Hydronic In-Floor Heating, Whole Home Surge Protector And Much More. Large 3 Car Garage, Perfect For Car Enthusiasts. Quietly Tucked Away With Serene Views, A Must See. (id:60626)
RE/MAX West Realty Inc.
45 Military Road
Penetanguishene, Ontario
This stunning custom-built luxury home offers the ultimate in refined living with breathtaking views over the harbour in Penetanguishene. Designed for comfort and style, the home features a gourmet island kitchen with high-end appliances, perfect for entertaining, and opens into the elegant living and dining areas where a double-sided stone fireplace creates a dramatic feature wall. Step out to the covered composite deck and take in the views surrounded by professionally landscaped grounds. Rich mahogany wood floors flow throughout the main level, which also includes a spacious laundry room with a built-in feature closet wall and interior access to the oversized, heated, and insulated attached garage. The lower level is equally impressive with two generously sized bedrooms, a walk-in closet, ample storage, and a large rec room with patio doors leading to a private patio area. Outdoors, enjoy a charming shed/playhouse with electricity, a large firepit gathering area, and beautifully designed gardens all perfectly positioned to capture the serene harbour views. For added peace of mind, the home also features a Generac generator that automatically activates in the event of a power outage. A truly exceptional property that combines luxury, function, and unmatched setting. (id:60626)
RE/MAX By The Bay Brokerage
25 Main Street E
Norwich, Ontario
This property was formerly operated as a retirement home with 22 beds, main floor kitchen plus an full on-site residence for the owners, a car port , ample parking, and substantial upgrades over the past seven years, including a new elevator, fire suppression systems, windows, stand by generator, and much more. The home is ready to go as a retirement home again, or other development opportunities. (id:60626)
RE/MAX A-B Realty Ltd Brokerage
10195 Williams Road, Fairfield Island
Chilliwack, British Columbia
A rare development opportunity in one of Chilliwack's most desirable family neighbourhoods! To be sold in conjunction with 46193 Strathcona Road, both properties together forming a 1.1 acre lot, fully serviced. Rezoning approved with City of Chilliwack for development of 9 single family homes. Both homes currently tenanted and producing rental income. The only question: Why wouldn't you park your money on Fairfield Island? Minutes to Chilliwack's newest hot spot - District 1881, minutes to the mighty Fraser River, minutes to all important amenities, not to mention the proposed boardwalk along Hope River Rd. This one will not last, call your builders and trust the growth of this community (id:60626)
Advantage Property Management
1337 Bruce Road 15
Brockton, Ontario
Discover a 70-acre farm/hobby property featuring approximately 50 acres of workable land. Say goodbye to high taxes let land rental cover your taxes, insurance, and utilities! Explore this charming late-1800s two-story brick home. Blending historic character with modern updates, the home boasts a geothermal furnace (2019), new windows (2017), and exterior doors (2021). The septic system has also been recently upgraded. A spacious 40' x 60' shed (built in 2021) offers ample room for storage or a workshop. Conveniently located just a short drive from Bruce Power. Don't miss this opportunity! (id:60626)
Exp Realty
8 - 1 Baxter Street
Toronto, Ontario
Welcome To #8 1 Baxter Street, A Rarely Offered Condo Townhome In The Gated Courtyards Of Rosedale, One Of Torontos Most Prestigious Neighbourhoods & walking distance to Yorkville's upscale shopping & fine dining. Offering Over 1,800 Sq. Ft. Of Refined Living Space, This 3+1 Bedroom, 3 Bathroom Home Welcomes You Through A Tranquil Shared Courtyard Lined With Terraces And Mature TreesA Private Oasis In The Heart Of The City. The Front Terrace, Just Off The Beautifully Appointed Kitchen, Is Perfect For Morning Coffee. Inside, The Open-Concept Main Level Features Granite Waterfall Countertops, Built-In Appliances, A Large Peninsula, And Direct Walkout To The Terrace, Seamlessly Flowing Into The Dining And Living Areas With A Juliette BalconyIdeal For Entertaining. The Second Level Hosts Two Bright Bedrooms And A 4-Piece Bath, While The Third Floor Is A True Retreat With A Primary Suite Boasting Soaring Ceilings, A Walk-In Closet, And A Spa-Like 5-Piece Ensuite With Soaker Tub, Glass Shower, And Double Vanity. Above, A Loft With Walkout To The Rooftop Terrace Provides A Perfect Home Office Space. The Lower Level Offers An Additional Bedroom, 3-Piece Bath, Laundry Closet, And Direct Garage Access. Steps To Budd Sugarman Park, Ramsden Park, Art Galleries, Top Schools, TTC, Shops, And Restaurants, This Exclusive Residence Offers A Lifestyle Of Sophistication, Privacy, And Urban Convenience You Wont Want To Miss. (id:60626)
Royal LePage Real Estate Associates
90058 A & 90058 B Township Road 720
Rural Grande Prairie No. 1, Alberta
115+/- acres with a 4274 sqft home and a 3267 sqft garage attached. Plenty of room in this one-level home for entertaining and a large heated garage to store your vehicles and toys. The garage is also set up with a 2nd kitchen and dining room. There is a 4080 sqft shop with 16 ft doors and 18 ft ceilings, with an additional 3120 sqft of office space and a mezzanine with sleeping quarters and a coffee room. There is approximately 3 acres of well-gravelled yard space with underground power throughout the yard and a hitching rail for plugging in trucks and equipment. There is an 800 sq ft cottage/ 2nd residence located in the main yard as well. Balance of property is a mix of hayfield, native trees and a recreation area with a cook house, patio, and an outdoor pool. The cookhouse offers power, lights, a full bathroom, an outdoor shower and an outhouse. A pond with a man-made beach and quad trails throughout adds to the recreational appeal. This diverse property is suitable for contractors, truckers or R.V. storage, and is also an excellent set-up for an extended family or multi-family operation. Location is great, only 20 minutes West of Grande Prairie, 10 minutes East of Beaverlodge, 1 mile off pavement and 1/2 mile from the Saskatoon mountain recreation area. Contact us for a more detailed feature sheet or with questions regarding this property and its extensive infrastructure. (id:60626)
All Peace Realty Ltd.
8102 Manning Avenue
Fort Mcmurray, Alberta
Opportunity Awaits at 8102 Manning Avenue! Discover an incredible investment and business prospect in the heart of Downtown. This well-maintained industrial commercial property features a spacious 4,168 sq ft building with mezzanine situated on a 9,170 sq ft lot, zoned PRA2 — ideal for a wide range of commercial and industrial uses.Inside, you’ll find a welcoming front reception area that sets the tone for professionalism, along with four large garage door bays fully equipped with five hoists and all the mechanical systems needed to support ongoing business needs.Offered for sale with a well-established business of 19 years, this is a turnkey opportunity for an owner-operator or investor. A full inventory and chattels list are available upon request. With its prime Downtown location, strong visibility, and proven business history, this property offers exceptional potential to own a thriving operation and long-term value. Check out the photos and floor plans and call today to book your personal viewing. (id:60626)
Royal LePage Benchmark

