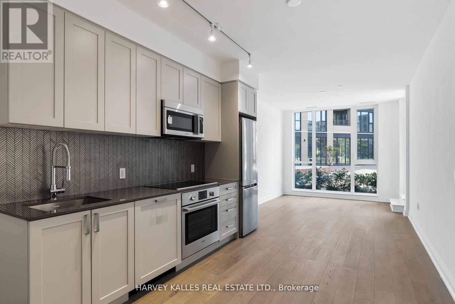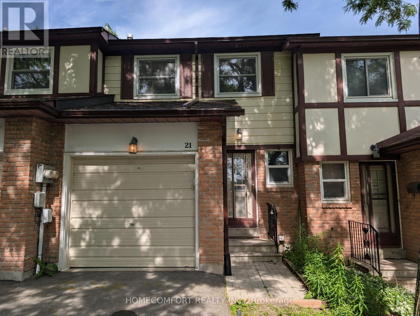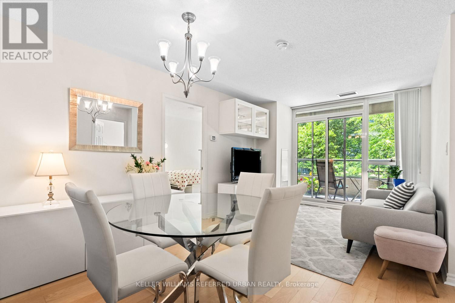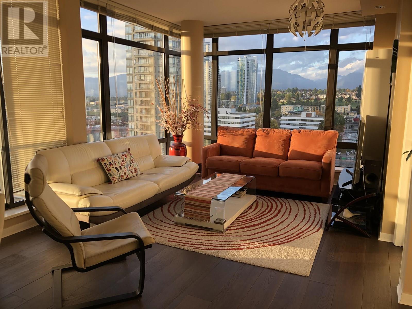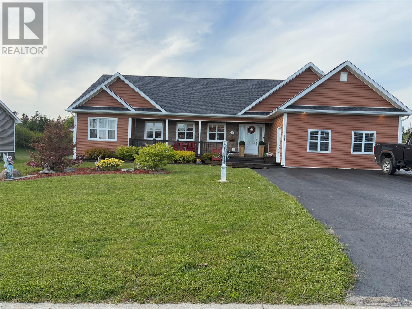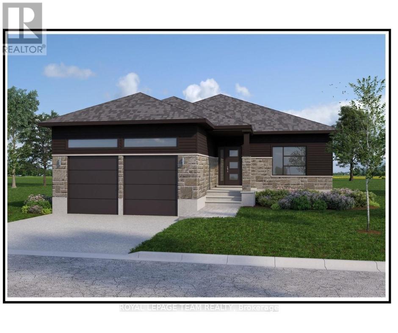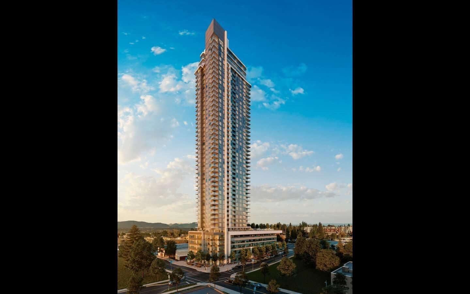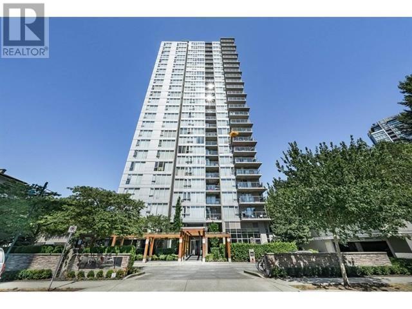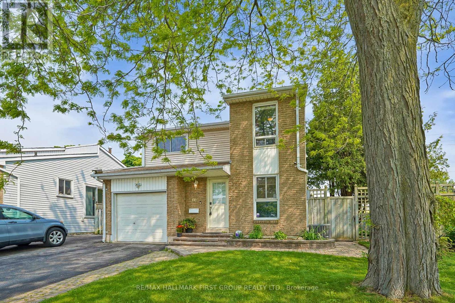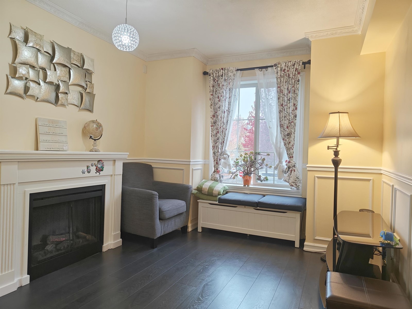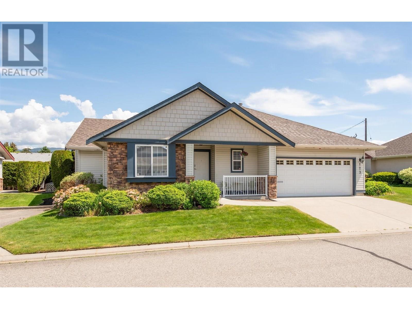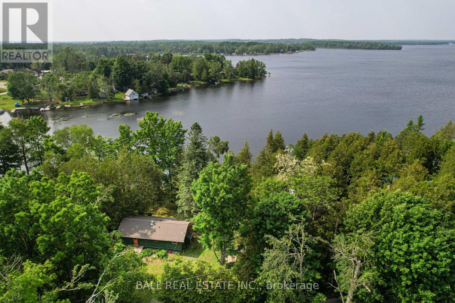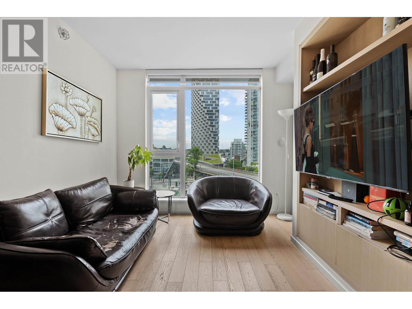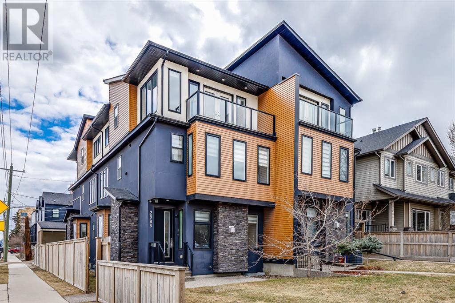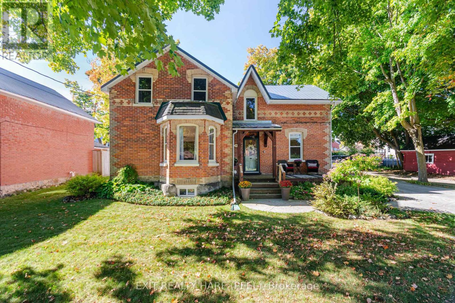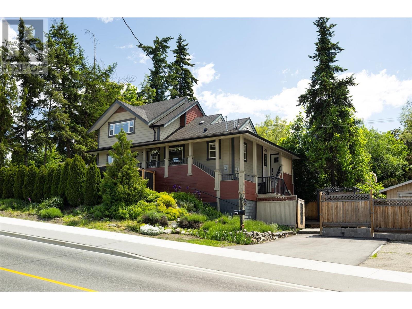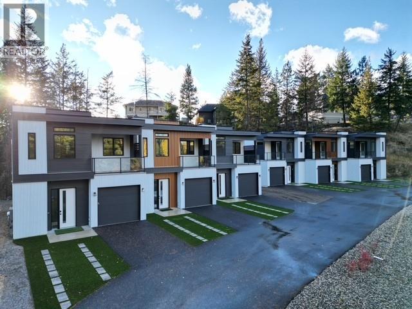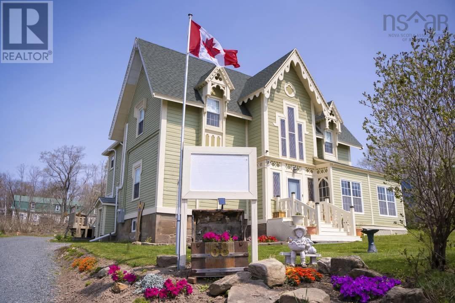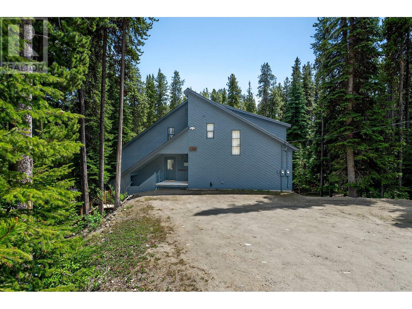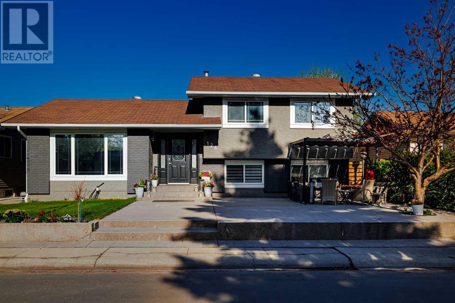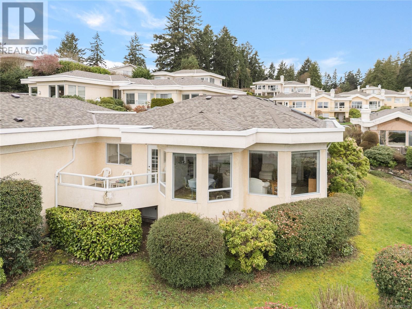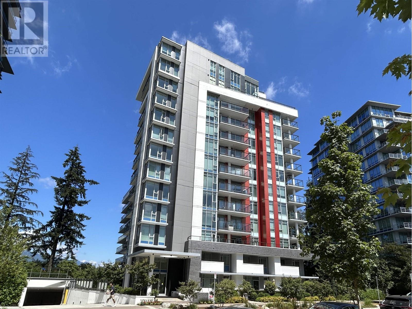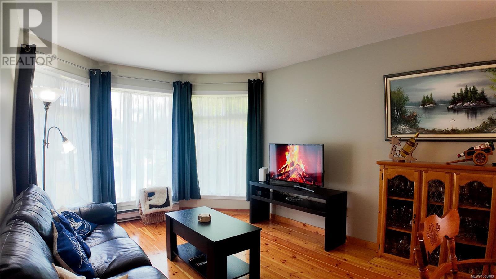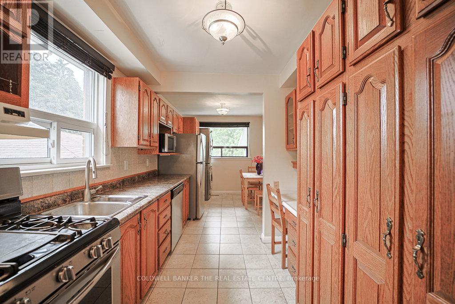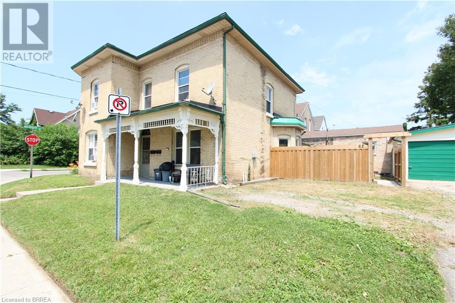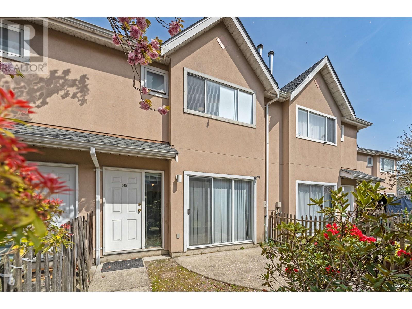102 - 293 The Kingsway
Toronto, Ontario
Welcome to 293 The Kingsway! Beautiful architecture and landscaping throughout. New luxury suites with an array of amazing amenities and services. The largest private fitness studio in the area. Featuring an expansive rooftop terrace with cozy lounges. Including top-tier concierge service, a pet-spa and more. 293 The Kingsway is a gateway to sophisticated living. Brand new and never lived in, Suite 102 offers an open concept layout of 596 SQ. FT. with a walk-out to the ground floor patio from LR/DR & Kitchen. An opportunity to live in one of Toronto's most prestigious neighbourhoods - The Kingsway. A rare jewel of a residential community with tree-lined avenues and lush parks. Walk to shops at Humbertown Shopping Centre, sip a coffee with a friend at a nearby cafe. Bike along the Humber River. Shop for freshly baked bread at a local artisan bakery or enjoy your day at a local country club. This is a sought-after neighbourhood designed for those who like to live well. (id:60626)
Harvey Kalles Real Estate Ltd.
39 - 21 Thatcher's Mill Way
Markham, Ontario
Great Starter Home In A Family Friendly Community! Bright & Spacious Open Concept Main Floor. Loads Of Cupboard Space In Kitchen. Three Large Bedrooms Upstairs Including Huge Master With Wall To Wall Closet! Finished Rec Room. Large Laundry Room And Storage Area. Centrally Located; Walk To Schools, Large Mall, Restaurants. Hwy 407, Go, And Transit Accessible. (id:60626)
Homecomfort Realty Inc.
211 - 35 Hollywood Avenue
Toronto, Ontario
Welcome to 211- 35 Hollywood Ave, a beautifully updated 2-bedroom, 2-bathroom condo offering a rare split floorplan layout and an expansive west-facing terrace overlooking the tranquil courtyard. With wide-plank laminate flooring (2023) and freshly upgraded primary bedroom floors (2025), this home blends comfort with contemporary style.The open-concept living and dining space flows effortlessly into a bright kitchen featuring upgraded granite counters, a breakfast bar, and new lower cabinets (2023). Polished upgraded marble tile adds elegance to the entryway and kitchen, while the original stainless steel appliances (fridge, stove, dishwasher) remain in great shape. A Bosch washer/dryer (6 years old) with ventless humidity control adds modern convenience.The primary suite includes floor-to-ceiling windows, a walk-in closet with custom soft-close built-ins, and a 3-piece ensuite with updated fixtures including a new toilet, sink, faucet, LED light (2022), German towel rack, toilet paper holder, and bidet .The second bedroom also features floor-to-ceiling windows, blinds, a full closet. A renovated second bathroom with a new vanity, bidet, and matching German LED fixtures. Enjoy outdoor living on your spacious private terrace, beautifully finished with $1,300 in upgraded mosaic porcelain tiles perfect for sunset lounging. Additional highlights include popcorn ceilings, upgraded lighting, and modernized bathroom elements throughout. This move-in ready home offers style, space, and unmatched convenience in one of North Yorks most connected communitie sjust steps from TTC transit, shopping, restaurants, and more. Building Amenities :Gym, Pool, Jacuzzi & Sauna, Party Room, Media Room & Board Room, Library & Billiards Room, Guest Suite ($80/night), Kids Playground and more! (id:60626)
Keller Williams Referred Urban Realty
1604 2355 Madison Avenue
Burnaby, British Columbia
CENTRAL BRENTWOOD LOCATION - This 2 bed, 2 bath suite features 9 ft ceilings, spacious living area, generous windows and hardwood floors throughout. Built by Millennium Development, OMA offers comfortable living in the heart of the Brentwood community. Situated on the NE corner of the building, this suite provides stunning panoramic city and mountain views and an 80 sqft balcony. The kitchen offers stainless steel appliances, granite countertops and ample storage. Superb clubhouse amenities - a large gym, indoor pool, hot tub, sauna, & rooftop garden. AC installation is permitted with strata approval. 1 locker and 1 parking included. This home is a short distance to Whole Foods, diverse restaurants, Brentwood Mall, Burnaby Lake Regional Park and Gilmore Skytrain station. Call today! (id:60626)
Royal LePage Sussex
18 Mccarthy’s Lane
Kippens, Newfoundland & Labrador
Wow, what a great opportunity for a growing family or one with parents needing an In-Law Suite that is Wheelchair Accessible. This home has ocean views, on a quiet dead end street, landscaping already done and a 24 x 32 foot 2 story detached garage for all your storage needs. The top level of this home has a huge living room and a large open concept kitchen with island, walk-in pantry, built-in desk area and large dining area with garden doors leading out onto the back deck. On one end of the house are the two smaller bedrooms, two linen closets, and a full bathroom with double vanity. On the other end of the house is the main floor laundry, large foyer, another storage/linen closet and the Primary bedroom with 4 piece ensuite and large walk-in closet. There was an attached garage but it was converted into a One bedroom In-Law Suite which is wheelchair accessible. The fully developed basement has a separate entrance, large family room with wood pellet stove, electrical room, another dining room, games/bar area, office, bedroom, bathroom, 2nd laundry room/utility room and another full kitchen with pantry and dining nook. Really, this lower level can be used as your recreational room, because it is large enough for a pool table, shuffle board, dart board and so much more. This family loved to have extended family and friends over and always had extra people spending nights visiting. You could even rent out the basement to a family member or friend in need. The home boasts ceramic tiles and hardwood floors throughout the main level and laminate flooring in the basement as well as the In-Law Suite. The current home owner has a small greenhouse in the back yard and a veggie garden already started for you if you like gardening. The front is very appealing as well with a front covered porch to sit and enjoy the ocean views. The driveway has been extended for extra parking as well. (id:60626)
Century 21 Seller's Choice Inc.
2007 651 Nootka Way
Port Moody, British Columbia
Welcome to this bright and spacious 2-bedroom, 2-bathroom home with breathtaking views of Burrard Inlet and the mountains. Featuring floor-to-ceiling windows, this well-designed unit offers an open kitchen with granite countertops, a breakfast bar, and stainless steel appliances. The primary bedroom includes a walk-through closet and a private ensuite. Enjoy access to resort-style amenities, including an outdoor pool, hot tub, fitness centre, yoga/dance studio, tennis court, guest suites, games room, and more. Located in one of Port Moody´s most desirable neighbourhoods, you're just steps to Rocky Point Park, trails, schools, shops, restaurants, breweries, and transit including SkyTrain and West Coast Express. Whether you're looking to invest or settle into a vibrant community, this home offers lifestyle, comfort, and convenience. (id:60626)
Century 21 In Town Realty
Lt 3 Armstrong Road
Merrickville-Wolford, Ontario
Home to be built** Welcome to your new home just minutes to the historic town of Merrickville. This lot offers a perfect blend of convenience and tranquility surrounded with beautiful trees and landscape, the perfect backdrop for this three bedroom two bathroom modern open concept brand new house. This beautiful and affordable model is called the Maxine This model has High quality finishes throughout, ensuring that every detail of this home speaks to modern elegance and practicality. Built by Moderna homes design, a family operated company renowned for their expertise and attention to detail. Moderna is proud to be a member of the Tarion home warranty program, energy star and the Ontario home builders association, Call for more information. (id:60626)
Royal LePage Team Realty
2708 10750 135a Street
Surrey, British Columbia
BRAND NEW spacious 2 bedroom 2 bathroom at The Grand, King George city center. Beautiful mountain, valley and city panoramic views. Furnished with GAS cooktop, Samsung washer/dryer, stainless steel appliances and modern finishes. Building has Air Conditioning and 24 hour Concierge Service, gated parking with EV charging option, and bike storage. Luxury living with 23,000 sqft space of indoor/outdoor amenities, offering outdoor garden, yoga & dance studio, fitness center, office space, games room, BBQ and kids play area. Easy access to the highways and bridges. Gateway Skytrain Station is about 4 minute walk and within few blocks of the building. (id:60626)
Nationwide Realty Corp.
1202 660 Nootka Way
Port Moody, British Columbia
Welcome to Nahanni - Rocky Point Lifestyle Living Klahanni, One of Port Moody´s most sought-after neighborhoods steps to Rocky Point Park, the Marina, and the vibrant Brewery District, plus shopping at Newport Village, Suter Brook, and transit via West Coast Express & Evergreen SkyTrain. Spacious open-concept layout with bedrooms at opposite ends for maximum privacy- Primary bedroom with large walk-in closet and 4-piece ensuite 2 Bedrooms 2 Bathrooms. Upgraded stainless steel appliances, granite countertops, tile flooring, and natural gas stove in the kitchen Laminate floors, electric fireplace, and open living/dining areas Includes 1 parking stall & 1 storage, Access to The Canoe Club - a 15,000 sqft luxury amenities facility featuring pool, hot tub, gym, guest suite- rentals allowed. (id:60626)
Royal LePage West Real Estate Services
15 Shipley Avenue W
Collingwood, Ontario
Welcome to 15 Shipley Ave, a stunning, never-lived-in semi-detached home located in the highly sought-after Summit Way community in Collingwood, Ontario. This beautiful property offers 3 spacious bedrooms, 3 modern bathrooms, and 1,449 square feet of luxurious living space designed for comfort and style.With fully premium upgrades, this home boasts high-end Samsung stainless steel appliances with a 5-year extended warranty, premium window coverings throughout, and elegant interior pot lights. The home also includes a built-in humidifier for added comfort, and is covered by a Tarion Warranty for peace of mind. Enjoy a bright, open-concept layout perfect for entertaining or relaxing, and a prime location just minutes from Blue Mountain for year-round outdoor activities, as well as close proximity to Collingwoods downtown, offering a variety of shops, restaurants, cafes, and local amenities. (id:60626)
Royal Canadian Realty
1261 Prince Charles Drive
Kingston, Ontario
EXCEPTIONALLY BEAUTIFUL LOCATION WITH PROPERTY BORDERING COLLINS CREEK. This idyllic setting truly captures the essence of country living in the city. Imagine enjoying views of Collins Creek from your private in-ground swimming pool, with a spacious backyard perfect for kids to play freely. Over the past few years, this home has seen extensive upgrades that enhance its charm and functionality. The stunning custom kitchen features elegant granite countertops, a stylish stone backsplash, and heated tile flooring. The expansive L-shaped living and dining area boasts hardwood floors and a cozy gas fireplace, creating an inviting atmosphere for gatherings.The lower level showcases a roomy family area complete with a natural gas fireplace and plenty of storage options. The garage offers an excellent workshop space for any hobbyist. The beautifully landscaped over-sized yard provides privacy and serenity, complemented by the striking in-ground pool, making this property a true sanctuary. (id:60626)
RE/MAX Rouge River Realty Ltd.
84a Francis Street E
Kawartha Lakes, Ontario
Check out this delightful 2-bedroom, 3-bath townhome featuring not one, but two full kitchens and MANY upgrades! Perfect for extended family, guests, or entertaining! This cozy open-concept bungalow is ideally located right in town and is a fantastic option for first-time home buyers or those looking to downsize. The bright and welcoming living room features a skylight and a corner-style fireplace, creating a warm and inviting atmosphere. The lower-level living area also includes a fireplace, making it a perfect spot for relaxing year-round. Enjoy the beautifully landscaped yard with a walkout to the deck from the main level, and a mostly finished basement with a separate walkout to the patio ideal for enjoying outdoor living in any season. The main kitchen offers heated flooring, a sit-up island, and plenty of space to cook and gather. Convenient main floor laundry adds to the homes functionality and ease of living. Don't miss out on this warm and versatile home that blends comfort, convenience, and charm! (id:60626)
RE/MAX All-Stars Realty Inc.
Th177 - 151 Honeycrisp Crescent
Vaughan, Ontario
Own this stunning, brand-new townhome at M2 Towns by Menkes, offering over 1,000 square feet of thoughtfully designed living space in a highly desirable community.This modern home features premium finishes throughout, starting with an open-concept kitchen thats ideal for both family living and entertaining. The kitchen is equipped with a spacious island with double stainless steel sinks and seating for three, full-sized appliances, stone countertops, a stylish tiled backsplash, and ample cabinetry for storage. An elegant oak wood staircase leads to the second floor, where you'll find two generously sized bedrooms, two contemporary washrooms, and excellent closet space. Enjoy outdoor living with a private interlocked front patio complete with a BBQ gas connection perfect for summer gatherings.Additional features include one underground parking spot and access to premium condominium amenities. Dont miss this exceptional opportunity to own a sophisticated, move-in-ready townhome in a vibrant and well-connected neighbourhood.Happy showing! (id:60626)
Royal LePage Signature Realty
66 Medley Lane
Ajax, Ontario
Welcome to 66 Medley Lane. This beautiful detached home offers 3+1 bedrooms and 2 bathrooms, featuring bright, spacious and updated living areas. Recently renovated wainscoting walls, laminate floors, hardwood stairs, baseboards, and a fresh coat of paint. Enjoy an expansive, fully fenced backyard retreat with a deck, surrounded by mature trees. An entertainers dream. The home is ideally located in a family-friendly neighborhood, just minutes from the lake, waterfront trails, schools, parks, shopping, groceries, restaurants and transit. Perfect for first-time buyers, couples, or investors. Maintenance fees include water, building insurance, and common elements. Don't miss this fantastic opportunity to own a detached home in Beautiful South Ajax! This one won't last long! (id:60626)
RE/MAX Hallmark First Group Realty Ltd.
58 14855 100 Avenue
Surrey, British Columbia
Enjoy the convenience of nearby amenities, including shopping, schools, and parks. The community is family-friendly and offers a welcome stosphere. The den can be used as the 3rd bedroom. Don't miss your chance to make this charnming property as your new home. (id:60626)
Sutton Premier Realty
1188 Houghton Road Unit# 123
Kelowna, British Columbia
Welcome to Harwood Park — a quiet, secure, and beautifully maintained gated community in the heart of Rutland. This rare 3-bedroom rancher with a finished basement comes complete with a summer kitchen and offers comfort, convenience, and quality upgrades throughout. Enjoy hickory hardwood flooring upstairs, vaulted ceilings and Silestone kitchen countertops. The kitchen also features a newer fridge (2023) and a gas hookup behind the stove for those who prefer cooking with gas. With a brand-new hot water tank (2025), updated irrigation timer (2025), central vacuum system and alarm system, this home provides peace of mind. Enjoy the convenience of main floor laundry and a gas BBQ hookup for easy outdoor entertaining. Harwood Park is home to just 34 detached homes, allowing for a peaceful atmosphere with a strong sense of community. Pets are welcome (1 cat or small dog, up to 15"" at shoulder). Located within walking distance to parks, shops, pharmacy, and public transit, this home blends lifestyle and location seamlessly. Don’t miss this opportunity to live in one of Rutland’s most desirable gated communities. (id:60626)
Royal LePage Kelowna
662 Robel Drive
Selwyn, Ontario
Easy, breezy, beautiful... Buckhorn Lake. This cozy getaway has everything you need for a relaxing time at the lake. The 4-season cottage is turn-key with privacy, lots of natural light and a full updating of all electrical, plumbing and a primary bedroom addition. The waterfront is lake view facing northwest with plenty of room for swimming. The property also has a nice cross breeze to keep bugs at a minimum and is also very quiet as it is down a private road with only a handful of cottages. Come see what Young's Cove has to offer today. (id:60626)
Ball Real Estate Inc.
611 1351 Continental Street
Vancouver, British Columbia
Welcome to Maddox by Cressey - a modern, concrete tower in the heart of Downtown Vancouver. This well-designed 1 bedroom + solarium + large walk-in flex space offers excellent versatility for a home office or guest room. Enjoy central A/C with heat pump, floor-to-ceiling windows, and chef-inspired kitchen with integrated appliances and sleek finishes. Parking and storage included. The building offers premium amenities including 24-hour concierge, gym, steam room, meeting and games rooms, kids´ outdoor play area, and bike storage. Unbeatable location just steps to Yaletown, Sunset Beach, the Seawall, Vancouver Aquatic Centre, and SkyTrain. Urban living at its finest. (id:60626)
Oakwyn Realty Ltd.
64 Alexander Street
Port Hope, Ontario
Lakeview Home on an oversized, private, fenced lot with lots of parking for boat, trailer, several cars. Also a great Investment property! Superb home ownership opportunity. A pleasant 2+2 BR with great upgrades in a great location. Newer Windows. Newly built Decks, Sunroom, Mudroom, Fence. Well-located close to all amenities. Existing Raised Bungalow faces lake with forest and trails all surrounding. A family-sized home w/ many windows, a Sunroom + 2 decks. A superb option for growing family, for shared living with in/laws or room for guests. Potential for development of more units on site. Neighbourhood has enjoyed a revitalization with many homes with renovated interiors & exteriors. Added Greenspace/Parkland has been created nearby. A short stroll to downtown Port Hope shops, restaurants & all town amenities. Walk along Ganaraska River & Waterfront Trails. Recent PHAI remediation included rebuild of decks, mud room & fencing. An application in process for secondary home to be built in back (Duplex home to be built no approved yet - Studies to be completed.) Currently has a month-to-month tenant in place. Lot Size: 71.77 ft x 169.49 ft x 73.70 ft x 169.19 (id:60626)
Century 21 All-Pro Realty (1993) Ltd.
951 Northmore Rd
Campbell River, British Columbia
Set on a spacious .578-acre RM-1 zoned lot, this 1500+ sqft home offers the perfect blend of privacy, practicality, and laid-back charm—just minutes from downtown. This inviting 3-bedroom, 2-bathroom rancher welcomes you with a sun-lit sunken living room, an updated galley kitchen, and spacious dining area. Start your day right enjoying your peek-a-boo mountain views in the sunroom. The primary has a 2 piece ensuite and plenty of closet space. If you want that extra indoor storage, the basement has more than enough storage for seasonal decor, the deep freeze and recreational gear. Outside, the possibilities are wide open. A detached garage, three-bay open shed, and covered storage area make this an ideal setup for hobbyists, gardeners, or anyone with tools and toys to tuck away. The fully usable lot offers space for entertaining, gardening, or simply enjoying the quiet and privacy of your own backyard. Whether you're looking to lay down roots or need room to bring your vision to life, this large property is a rare find and waiting for your vision. Come see the space, potential, and lifestyle waiting here on Northmore Road. (id:60626)
RE/MAX Check Realty
609 - 33 Lombard Street
Toronto, Ontario
Sunny South Exposure 2 Bedroom Suite in Spire! Both Bedrooms & Living Room Have Floor To Ceiling Windows And A Split Bedroom Layout For Privacy,Or A Very Quick Commute To The Home Office. The Large Open Balcony Offers Plenty of Room For An Extra 3 Season Living Space With A Clear View of the St. James Cathedral. Spire Has One Of the Best Urban Locations Conveniently Located in the St. Lawrence Market Neighourhood, easy walking distance to Subway, Financial District, Eaton Centre, Restaurants, and Cafes (id:60626)
Sotheby's International Realty Canada
2985 12 Avenue Sw
Calgary, Alberta
Welcome to urban townhouse living at its absolute finest. This 4-level, air-conditioned executive townhome offers 2,373 sq ft of luxurious, fully developed space featuring 4 bedrooms and 4.5 bathrooms, thoughtfully designed for both upscale entertaining and everyday comfort.Perfectly positioned in Shaganappi, this residence places you just steps to the C-Train, Westbrook Mall, 17th Avenue, and only minutes from downtown. Yet what truly sets this home apart is its panoramic west-facing views of the Shaganappi Golf Course — a rare and breathtaking backdrop for city living.From the moment you step inside, the elevated design and meticulous attention to detail are undeniable: luxury vinyl plank flooring, two-toned custom cabinetry, quartz countertops, a walk-in pantry, designer lighting, and a high-end appliance package all contribute to a home that is both refined and functional.The main floor is tailored for entertaining, offering an expansive living area, generous dining space, and a chef-inspired kitchen with direct access to the walk-in pantry.Upstairs, the second level showcases two well-appointed bedrooms—each with their own private ensuite—as well as a dedicated laundry room.The third-level retreat is nothing short of spectacular: over 550 sq ft of elevated living, including a stylish lounge space, private west-facing balcony, spa-calibre steam shower, and a sprawling primary bedroom sanctuary with sweeping views.The fully finished lower level adds yet another layer of versatility with a spacious family/media room, fourth bedroom, and a fourth full bathroom — perfect for guests or multigenerational living.This is not your average townhome — it’s an elevated inner-city lifestyle, surrounded by amenities and set against an unexpected, natural backdrop. (id:60626)
Real Broker
1186 Andrade Lane
Innisfil, Ontario
Welcome to beautiful Detach 3 Bedrooms 3 Washroom house in excellent family neighbourhood. The house boasts beautifully interlocked front entrance, main floor boasts upgraded hardwood floors, with modern kitchen, upgraded cabinets, quartz counter tops, valance light; walk out to beautiful deck for outside entertainment. Harwood stairs leads to upstairs with 3 gorgeous bedrooms; Primary bedroom with renovated ensuite and walk in closet; House in great neighbourhood close to schools, transit and shopping area. Show in A++ condition, no disappointments. (id:60626)
Right At Home Realty
222416 Derby Keppel Tline Townline
Georgian Bluffs, Ontario
Welcome Home to Georgian Bluffs, Just 5 Minutes from Owen Sound! This beautifully maintained 3+2 bedroom home offers the perfect blend of country charm and city convenience. Located just outside Owen Sound, you'll enjoy peaceful living with quick access to all the amenities the city has to offer. Inside, you'll find a stunning white maple Mennonite kitchen, installed in 2022, complete with granite countertops and exceptional craftsmanship. Step out to your private back deck, updated in 2021 with new deck boards and railings. Enjoy BBQing with natural gas, no propane refills needed. The main floor features fresh flooring (2024), a bright updated bathroom, and three well-appointed bedrooms, including one with a convenient cheater ensuite door. The lower level adds even more living space, featuring a generous primary bedroom with a cozy gas fireplace and a walk-in closet (formerly a recreation room). Two bedrooms downstairs new carpet (2022) and a dedicated workout room easily convertible to a home office or flex spaceoffer incredible versatility.Enjoy your private backyard oasis, plenty of parking, and a home that has been lovingly cared for inside and out. This one truly checks all the boxes, don't miss your chance! (id:60626)
Sutton-Sound Realty
260 Cedar Avenue, Harrison Hot Springs
Harrison Hot Springs, British Columbia
Attention investors and developers! This rare riverfront property in the heart of Harrison Hot Springs offers endless potential. With C3 zoning, it's ideal for a residence, mixed-use commercial, or multi-family development. Steps from Harrison Lake, Hot Springs, shops, and dining Riparian permit approved and triplex building plans included Re-zoning may be required for duplex/triplex (confirm with Village Planning) This prime location is perfect for a build-to-sell or rental investment. A turnkey development opportunity in a growing market. (id:60626)
RE/MAX Nyda Realty (Agassiz)
51 Osprey Street S
Southgate, Ontario
Welcome to this beautifully restored century country home, offering over 2000 sqft (MPAC) of thoughtfully updated living space-ideal for young families seeking timeless charm with modern conveniences. Step inside to find sun-filled, spacious rooms with classic hardwood floors, tall baseboards and a graceful staircase. The main floor features a cozy family room, elegant living and dining areas and a large, family-sized kitchen with a breakfast nook, stainless steel appliances, pot drawers, a lazy Susan and a built-in dishwasher. Enjoy the added functionality of a main-floor office, powder room, laundry room and a bright mudroom with access to the oversized garage. Upstairs, you'll find generously sized bedrooms with large closets and an updated bathroom with a stunning claw-foot tub and separate glass shower-perfectly blending vintage elegance and modern style. Set on a picturesque 72 x 137.5 ft lot, this home offers serene living with perennial gardens, a spacious deck for entertaining and parking 5-6 cars. Major updates include a durable metal roof, cement driveway, newer furnace, garage door, back door, eaves, soffits, and many windows. Country charm, character, and comfort-this home truly has it all. (id:60626)
Exit Realty Hare (Peel)
2100 32 Avenue
Vernon, British Columbia
Welcome to East Hill Living – Modern Elegance with Room to Grow Step into your next chapter in Vernon’s coveted East Hill—where charm, convenience, and contemporary design converge in this beautifully updated 3-bedroom, 2.5-bathroom corner-lot home. Spanning three well-appointed levels with over 1,800 square feet of living space, this home is designed for the rhythm of modern family life. Thoughtful details greet you at every turn. A spacious mudroom sets the tone—tailor-made for busy mornings and snowy days. The open-concept main floor blends warmth and style, while the renovated kitchen impresses with stainless steel appliances, a gas range, and a built-in beverage fridge—ideal for entertaining or quiet evenings in. Upstairs, the serene primary suite features a 3-piece ensuite and walk-in closet. Sunlight fills every room, creating a space that feels both elevated and welcoming. Outdoors, your private oasis awaits. The newly fenced yard offers safety and space for kids, pets, and weekend barbecues. A fresh asphalt driveway and alley access provide ample parking—with room for your RV or boat. Just steps from the revitalized Peanut Pool and Vernon’s expanding bike lane network, this home encourages an active, connected lifestyle. Located in the sought-after Hillview Elementary and VSS catchments, it’s a wise investment for families. This isn’t just move-in ready—it’s a move-up opportunity in one of Vernon’s most vibrant communities. Schedule your private showing today. (id:60626)
Royal LePage Downtown Realty
7450 Porcupine Road
Big White, British Columbia
BEST DEVELOPMENT DEAL IN BIG WHITE SKI RESORT, priced $271,000 below last accepted offer. Opportunity to develop townhomes, condos or subdivide. Ski in and ski out off Mogul track run above the lot, connecting down to the Perfection run. This is one of the last view lots near the Village core and a rare chance to build a multi-unit or mixed-use project. Surrounded by established chalets and the Moguls condo complex, the lot sits uphill with commanding views of the Monashee Mountains—just steps from restaurants, ticketing, groceries, and medical services. Ideal for a fourplex townhome project or luxury chalets, the lot comes with water and power at the lot line, with confirmed capacity for water/wastewater connections (Big White Utilities). This isn’t just a lot — it’s a great canvas in one of Canada’s most popular ski destinations, awaiting the right builder to bring a new vision to life. (id:60626)
RE/MAX Kelowna
9188 Tronson Road Unit# 1
Vernon, British Columbia
Priced to provide eligible first time home buyers with 100% rebate on GST, and exemptions from Property Transfer Tax! Experience luxury living in this beautifully designed modern townhome- only 6 available! Nestled in the highly desirable community of Adventure Bay with easy access to amenities such as hiking and tennis courts, along with private beach access and boat launch. Each unit comes with a storage container in a secured area, and for a limited time, buyers will receive a top of the line Simolo Customs, street legal electric golf cart included with purchase. This newly built unit is the perfect blend of sophistication, comfort, and convenience- a home designed to impress. Featuring sleek, high-quality finishes and spacious, light-filled rooms throughout the home. The open-concept layout boasts a gourmet kitchen with granite countertops, premium appliances, and stylish cabinetry, perfect for hosting family and friends. Ample storage is provided with a large walk in closet off of the primary bedroom, along with custom cabinet space in each of the accompanying rooms. Both the primary bedroom and backyard patios provide for a great space to relax during the Okanagan summer mornings/evenings. Tour around the community and enjoy the serene lake views in all directions . Take your street legal golf cart down to the private lake access and sandy beach. Boat launch and buoy. This home has it all- its modern and elevated appeal partnered with a location that offers a peaceful retreat from city limits can’t be beat. (id:60626)
Coldwell Banker Executives Realty
1502 - 7950 Bathurst Street
Vaughan, Ontario
Gorgeous, bright and spacious 2 bedroom, 2 washroom brand new condo in the prime location of Thornhill Beverly area. Amazing amenities like full size basketball court, party room, concierge, guest suites, rec room, gym etc. Close to hwy 400, 401, 407, malls and transit. (id:60626)
Royal Star Realty Inc.
68 Front Street
Pictou, Nova Scotia
Visit REALTOR® website for additional information. Open to reasonable offers with flexible closing! Seabank House is a stunning mid-Victorian home offering a unique blend of historic charm and modern comfort. Built in 1854, this 5-star Bed and Breakfast is turnkey ready, perfect for continuing its tradition of warm hospitality. Once home to Senator Robert Patterson Grant, the house features stained-glass windows, ornate woodwork, and modern upgrades including kitchen, bathrooms, heating, plumbing, and full solar panels. Perched on a hill overlooking Pictou Harbourbirthplace of New Scotlandthis vibrant town offers culture, history, art, beaches, trails, and golf. Just minutes to the PEI ferry and close to major Nova Scotia attractions. A rare opportunity to live, work, and thrive in a magical seaside setting. (id:60626)
Pg Direct Realty Ltd.
103 Whitetail Road Unit# 102
Apex Mountain, British Columbia
Discover the ultimate mountain retreat with this contemporary styled 4-bedroom, 3-bathroom half duplex at Apex Mountain Resort, set on a large, spacious and treed almost 1/2 acre lot and only 126 meters to the ski in/out trail! Designed for style and function and longevity, the home features a durable metal roof, a large view deck, and sleek alpine architecture that complements the natural surroundings. The open-concept main living space is warm and inviting, with expansive windows bringing the outdoors in and a cozy wood-burning stove perfect for apres-ski evenings. Step outside to enjoy the private hot tub, outdoor-accessed sauna, and fire pit area—ideal for relaxing or entertaining after a day on the slopes. A fully self-contained 2-bedroom, 1-bathroom lock-off suite with private entrance could provide excellent rental income potential or multi-family flexibility. With abundant open parking for guests and gear, this home is as practical as it is beautiful. Whether as a personal escape or income-generating investment, this rare Apex offering delivers year-round mountain lifestyle at its finest. All measurements are from floor plans. Contact your favourite agent to view today! (id:60626)
Royal LePage Locations West
124 Whiteside Crescent Ne
Calgary, Alberta
Exceptional Fully Renovated Home in the Heart of Whitehorn!Welcome to this meticulously upgraded and modernized home in the established community of Whitehorn — a perfect blend of luxury, functionality, and smart living. Boasting extensive renovations inside and out, this residence offers exceptional value and thoughtful upgrades throughout.Step inside to discover an open-concept living space featuring new doors, high-end crystal-style light fixtures, and an elegant electric built-in wall fireplace with a stunning stone feature wall. The home is bathed in natural light through new triple-pane windows, complemented by laminate, Royal Oak hardwood, and soft underlay carpet flooring across all levels.The fully renovated kitchen is a true showstopper, crafted with premium birch wood cabinetry in a high-gloss finish, topped with luxury quartz countertops—including a $3,000 upgraded full waterfall island. A striking water droplet backsplash and custom-ordered lighting above the island and living area elevate the design.Upstairs, the completely redone 3rd-floor bathroom showcases high-end wave tiles, a stand-up shower, a hot sauna, and a floating dual-flush toilet. The entire washroom is built with waterproof Styrofoam-backed drywall for enhanced durability. Comfort meets convenience with a brand-new two-stage furnace, large water tank, built-in A/C (mounted on the side of the house), and a Nest thermostat with full smartphone control. Additional smart features include Vivint security system, keyless entry on all doors, and new screen doors.The basement mother-in-law ILLEGAL suite offers a private entrance, vinyl tile flooring with waterproof underlay, and full access to a separate maintenance room, as well as its own washer/dryer access—ideal for extended family or rental opportunities.Exterior upgrades are just as impressive:New soffits, fascia, gutters, and smart board window trim with flashingHorizontal modern fencing and knockdown ceilings on the upp er levelsStamped charcoal grey concrete wraps around the entire home for a seamless, high-end finishSpacious RV parking pad with asphalt surfaceSynthetic turf playground area with bedding sand—safe, soft, and vacuum-friendlyFront yard irrigation system with electrical tree plug accessBonus features include dual laundry setups (upstairs and basement), massive crawl-out storage spaces on both sides of the house, and beautifully integrated outdoor lighting and landscaping elements.This rare gem offers the ultimate in comfort, technology, and style — a true standout in Whitehorn. Don’t miss your chance to own this remarkable property! (id:60626)
Century 21 Bravo Realty
32 258 Lower Ganges Rd
Salt Spring, British Columbia
OCEAN VIEWS! Nestled within the sought-after Kingfisher complex, this charming townhome offers an unparalleled ocean vista, arguably one of the finest in the entire development. Newly refreshed with a contemporary palette of paint and sleek new flooring, the residence exudes a bright and airy ambiance. Featuring two comfortable bedrooms and two well-appointed bathrooms, the layout is both practical and inviting. Multiple skylights bathe the interior in natural light, creating a warm and welcoming atmosphere. An attached garage provides convenient parking and storage. Situated in the heart of Ganges, this townhome offers the ultimate in convenience, with a short, leisurely stroll leading to all the town's amenities, delightful shops, restaurants, and the picturesque marinas, making it a perfect haven for those seeking both tranquility and accessibility. New roof, gutters and drain. A must see! (id:60626)
RE/MAX Salt Spring
149 - 65 Attmar Drive
Brampton, Ontario
Beautiful corner unit on ground floor with clear view. Boutique condo development in Bram East by Royal Pine. 1297 sq ft as per builder floor plan. Open concept living/dining area with full size kitchen. Excellent location close to all major amenities. Laminate flooring throughout with 9' ceiling height. S/S Fridge, S/S Dishwasher, S/S Microwave, White Stove in kitchen with quartz counters. Unit comes with 2 (Tandem) parking spaces and 1 storage locker. Master bedroom with walk in closet and ensuite bath. Bright unit with big windows. (id:60626)
Royal LePage Flower City Realty
402 3182 Gladwin Road
Abbotsford, British Columbia
RARE 3 Bed + Den, 1,396 sq ft CORNER UNIT at NATURA! Where luxury meets nature - This bright, spacious home offers one of the best floor plans you've ever seen, open concept living, 9' ceilings, AC, premium modern finishes, high end appliances, 2 forest-facing decks (SO private!), and bonus 2 parking spots & 2 storage lockers (one on the 4th floor). The incredible amenities include: a rooftop patio, lounges, BBQ, fire pit, garden, pet wash, car wash, EV chargers & more. Enjoy peaceful living steps from Horn Creek Park, Discovery Trail, shops, eateries, schools & more in one of Abbotsford's very best condo buildings. (id:60626)
Royal LePage - Wolstencroft
202 8940 University Crescent
Burnaby, British Columbia
Welcome to TERRACES AT THE PEAK in the SFU neighborhood. Developed by Intergulf, a well established developer that focuses on high quality craftsmanship and modern designs. Functional 2 bdrms+ 2 baths, 927sf space with an open concept layout and large covered balcony. Beautiful Mountain and garden view. Building amenities including: large shared patio with BBQ, state-of-the-art equipment gym, and Social Lounge with dining & kitchen areas. Walking distance to the bus loop, elementary school, Starbucks, A&W, Tim Hortons, shoppings, Community Centre and park trails. (id:60626)
Interlink Realty
601 Azalea Pl
Campbell River, British Columbia
Welcome to 601 Azalea Place, an inviting, well-maintained rancher on a quiet corner lot in one of Campbell River’s most established neighbourhoods. This 1,384 sq ft, 3-bed, 2 full bathroom home offers a thoughtful layout that maximizes functionality and comfort. Inside, a cozy sitting/dining combo welcomes you, bright and ideal for gathering. Updated flooring and light fixtures add a clean, modern touch. The kitchen is practical with ample cabinetry and flows into the dining area, great for meals or entertaining. The primary suite includes a 3-piece ensuite and generous closet, while two additional bedrooms offer flexibility for guests, kids, or a home office. Enjoy a private, fenced yard with raised garden beds, perfect for green thumbs. RV parking, a wide driveway, and attached garage offer ample space. Located in a quiet cul-de-sac, walking distance to Penfield Elementary and Timberline Secondary, this home is move-in ready with community charm. Videography on Virtual Tour Tab. For an easy showing contact Robert Nixon (250)287-6200 (id:60626)
Exp Realty (Na)
26 19477 72a Avenue
Surrey, British Columbia
Beautiful 2 Bed + Den townhome with full driveway & brand new A/C! Ground-level entry features a den/home office (could be a small 3rd bedroom), 2-pc bath & garage access. Main floor is bright and open with laminate floors, stainless steel appliances, spacious kitchen, and deck with NW exposure at the end of the complex. Upstairs offers 2 large bedrooms, large ensuite with double sinks, custom built-ins in the primary, and laundry. Enjoy the fenced yard with turf, perfect for pets or kids. Bonus: park your work truck in the full driveway! Well-maintained development in a great location. (id:60626)
RE/MAX 2000 Realty
RE/MAX Treeland Realty
2116 - 330 Richmond Street W
Toronto, Ontario
Beautiful Hotel Inspired, Greenpark Built Luxury Building. Spacious 1+1 Bedroom, 1 Bath Condo. Generous One Bedroom, Double Closet W/ Organizers & Mirrored Sliding Doors. Practical Layout w/ Soaring High 9' Ceilings, Eng. Hardwood Floors, and Large Den. Sleek Modern Kitchener w/Quartz Counters & Stainless Steel Built-In Appliances. Ensuite Laundry, Whirlpool Stacked Front Loader Washer & Dryer. Floor-to -Ceiling Windows, Sun-Filled & Bright. Huge Balcony, South Exposure Overlooking The Lake & City. 4-Pc Bathroom W/ Soaker Tub. Located In The Entertainment District. Walk/Transit Score 100%. Vibrant Entertainment District, Steps to Subway, TTC, Restaurants, Shops, Entertainment, Chinatown, Rogers Centre, CN Tower and Many Downtown Attractions! 5 Star Amenities Include: 24Hr Concierge, 2 Outdoor Terraces That Offers Unobstructed Views Of The City, Outdoor Pook, Sky Lounge, Elegant Party Rm, Private Dining Rm, BBQ Areas, Theatre Rm, Grooming Rm, Games Media, Gym, Yoga Rm, & Guiest Suites. (id:60626)
Royal LePage Real Estate Services Ltd.
34 Crestview Avenue
Brampton, Ontario
Buyers, Renovators, Investors Step into a world of opportunity with this Fully Detached 1.5 story 3+1bdrm 2bath home ideally situated on a large lot ready for your personal touch in the heart of the vibrant neighbourhood of Peel Village. Create your Vision in a Mature Quiet area that is connected to a Variety of Amenities, Including, Schools, Parks, Golf Course and More. Endless possibilities with a fantastic layout, a welcoming blend of character and comfortable family living or smart investment potential. The home provides ample space for a growing family or home office needs. 2 bedrooms on upper level separated by hall and 4pc bath & large linen closet. 3rd bdrm/office is located on main floor. Eat-In Kitchen loads of Cabinets W/Custom Microwave Shelf, B/I Desk, Dishwasher space & porcelain floor tiles. Main Floor Laundry, Lr/Dr Comb. Detached Garage fits 1 car + separate area w/electricity for Workshop/Man Cave. Large 3 Season Sunroom perfect for entertaining or relaxing after a long day, with Heat/Cooling System, tiled & 2 separate double sliding doors walking out to a park-like sized backyard awaiting your personal touch. Enjoy the versatility of a basement with a separate entrance. The partially finished basement provides a finished 4th bdrm, an additional unfinished space for a bdrm (5th)or den that can be customized to suit your needs, a 3pc bath & a good size unfinished area that use to serve as a kitchen with a smartly placed furnace that allows for an open floor plan. The potential is limitless, offering you a chance to truly make this space your own. The Property is Priced to Sell "as is where is" Whether you're looking for a move-in-ready home, a renovation project or investment this offers the space & flexibility to bring your vision to life. (id:60626)
Coldwell Banker The Real Estate Centre
34 Slaght Street
Waterford, Ontario
Almost 5000 square feet you can finish to suit your family needs, originally built in 1979 by Jim Judd, the Pyramid House truly is one of a kind. Built on post and beam construction (meaning no load bearing walls), you could make this space whatever you want it to be! This amazing property has had some serious upgrades and with this offers so much potential: 200amp electrical, doors and windows, HVAC, and roof have all been updated. As it stands, one floor is currently finished with new flooring, fixtures and kitchen, offering almost 2000sf of living space, allowing you to move in and slowly chip away at what could be one of the most special homes in Waterford. The second floor would make an amazing master suite with washroom, already roughed in and the loft a perfect studio. The full unfinished basement has the unique feature of an inground pool There's also a detached shop, with 60amp hydro service and gas for heat, that is half finished. (id:60626)
Royal LePage Brant Realty
150 Inkerman Street
St. Thomas, Ontario
Immaculate brick bungalow with an In-law suite, double car garage & detached shop on a large double lot. Tucked away at the end of a quiet street with mature landscape. This beautifully maintained bungalow offers exceptional space with 3 + 1 bedrooms, 3 bathrooms, privacy and versatility. Set on a large R3-zoned lot. The property features a rare combination of a double car garage, parking for up to 14 vehicles, 2 separate driveways, lower patio and upper deck, and a charming cottage gazebo for hobbyists, guests, or home office. The main level is warm and inviting, showcasing gleaming hardwood floors, main floor laundry, and a gas fireplace in the spacious living room. The well-appointed kitchen offers solid wood cabinetry and counter space, an eat-in dining nook, plus a separate formal dining area ideal for entertaining. Downstairs, the walk-out lower level in-law suite features its own private entrance, designated driveway and parking, covered patio , laundry, brand new carpeting, and plenty of natural light. Perfect for multi-generational living or rental potential. Whether you're relaxing on the oversized mature lot or welcoming guests to the cottage gazebo, this home delivers exceptional comfort and flexibility in a peaceful, private setting. Don't miss your chance to own this rare gem! (id:60626)
RE/MAX Centre City Realty Inc.
62 Arthur Street
Brantford, Ontario
Excellent Investment Opportunity! Solid brick 4-plex available in the heart of Brantford! This well-maintained building features three 1-bedroom units and one bachelor apartment, each with a full kitchen and 4-piece bathroom. All units are currently tenanted, providing immediate rental income. Key updates include a roof and windows replaced approximately 7 years ago. Hydro is separately metered. The units on the Arthur Street side are heated by a gas furnace (installed 3 years ago) and paid by the landlord. The upper unit is all-inclusive. On the Murray Street side, the upper apartment is heated with electric baseboards, while the lower unit has a tenant-paid gas furnace. Additional income from a rented garage adds to the value of this property. Don't miss this fantastic opportunity to own a fully tenanted income-generating property in a prime location! (id:60626)
Century 21 Grand Realty Inc.
39 Wildflower Lane
Brantford, Ontario
Welcome to this exquisitely maintained bungalow nestled on a peaceful street in the desirable Brier Park area. Ideally positioned near top-rated schools, verdant parks, a variety of shopping options, convenient bus routes, and easy access to Highway 403, this property offers both comfort and convenience. Key features include: Spacious Living Areas: The main level boasts an open-concept layout featuring a spacious living room seamlessly connected to the dining area—perfect for entertaining and family gatherings. The updated kitchen includes a skylight that fills the space with natural light. California blinds throughout the home add a touch of style while allowing for adjustable light and privacy. The home also offers three well-proportioned bedrooms on the upper level, complemented by an updated 3-piece bathroom. Versatile Lower Level: An expansive recreation room and an additional family room featuring a gas fireplace, wet bar, or potential fourth bedroom provide flexible living space to suit your needs. This level is complete with a beautifully updated 3-piece bathroom, adding comfort and convenience Modern Updates: Recent upgrades include new windows (April 2025), a stunning quartz countertop (April 2025), brand-new stove (April 2025), contemporary light fixtures (April 2025), and pristine hardwood flooring (April 2024). Outdoor Retreat: Step into your private backyard oasis complete with a soothing hot tub, and a sizable 16’x16’ deck—perfect for relaxation and entertaining. With its blend of timeless charm and modern enhancements, this move-in ready home is an exceptional find. Please note, all room dimensions are approximate as per the provided floorplan. Experience the refined lifestyle this rem California shutters and hot tub on private yard with 16'x16' deck. New Windows(2025.04),New quartz countertop(2025.04). New Stove(2025.04). all new light fixtures(2025.04) new hardwood floor(2024). Move-in Ready. All room sizes are approximate from floorplan. (id:60626)
Royal LePage Brant Realty
18 Ayrshire Avenue
St. Thomas, Ontario
Woodfield Design + Build is proud to present the Regent Model. There are 3 stunning elevations to choose from. This charming bungalow will steal your heart with it's impeccable curb appeal! This 2 Bedroom, 2 Bathroom home is situated in beautiful Harvest Run and features everything you need. As you step inside, you'll be greeted by a warm and inviting atmosphere that exudes comfort and coziness. The living room is spacious and airy, perfect for spending quality time with family and friends. The bedrooms are both generously sized, providing plenty of room for rest and relaxation. The primary bedroom boasts an ensuite bathroom with stylish fixture and finish options. The backyard features a covered porch that's perfect for enjoying your morning coffee or evening drinks with friends. You'll love spending time outdoors rain or shine. Don't miss out on the opportunity to make this delightful property your new home! Reach out for a sales package. (id:60626)
Blue Forest Realty Inc.
36 Grove Crescent
Brantford, Ontario
Welcome to 36 Grove Crescent, a charming bungalow in the highly sought-after Henderson Survey area of Brantford. Known for its quiet streets, mature trees, and family-friendly vibe, this neighbourhood is one of Brantford’s most popular places to call home. You're just minutes from great schools, parks, shopping, public transit, and highway access—making this a smart spot for commuters, downsizers, or first-time buyers. Inside, the main floor offers two bright bedrooms, a nicely updated kitchen, a separate dining room, and a spacious living room with large windows. A 4-piece bathroom and a cozy sunroom with a gas fireplace and garden door complete the main level. This sunroom is the perfect spot to relax with your morning coffee or unwind at the end of the day. The finished basement adds even more living space, with a large family room, an extra bedroom, and a laundry area with great storage. Whether you need a quiet place to work, a space for the kids to play, or room for guests, this lower level has you covered. Outside, the oversized detached garage is fully insulated and heated, with its own breaker panel—ideal for a workshop, hobby space, or even your own private getaway spot. Brantford is a growing city with a small-town feel. With a rich history, scenic trails, and new development, it offers a great mix of charm and convenience. Whether you're starting out, downsizing, or simply looking for a home in a well-loved neighbourhood, 36 Grove Crescent is a must-see. Don’t miss your chance to be part of this welcoming community! (id:60626)
Royal LePage Action Realty
165 2211 No 4 Road
Richmond, British Columbia
Welcome to Oakview Place! This bright and well-maintained south-facing 3-bedroom, 2.5-bathroom townhouse offers the perfect blend of comfort and convenience. Featuring a spacious two-level layout, cozy gas fireplace, in-suite laundry, and a private outdoor area ideal for relaxing or entertaining. Enjoy direct access from your mudroom to two covered parking stalls-perfect for all seasons. Located in the family-friendly Bridgeport neighborhood, you're just minutes from shops, schools, parks, and public transit, skytrain is walkable. The complex offers great amenities including a clubhouse, playground, and garden. Pets and rentals are welcome, making this an excellent opportunity for both homeowners and investors! Some pictures are virtually staged. (id:60626)
Sutton Premier Realty

