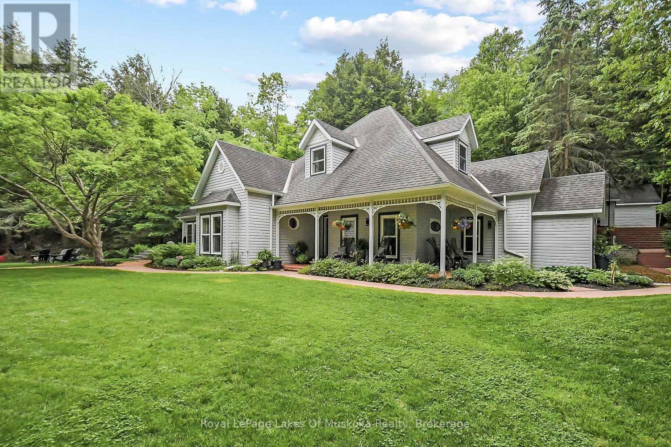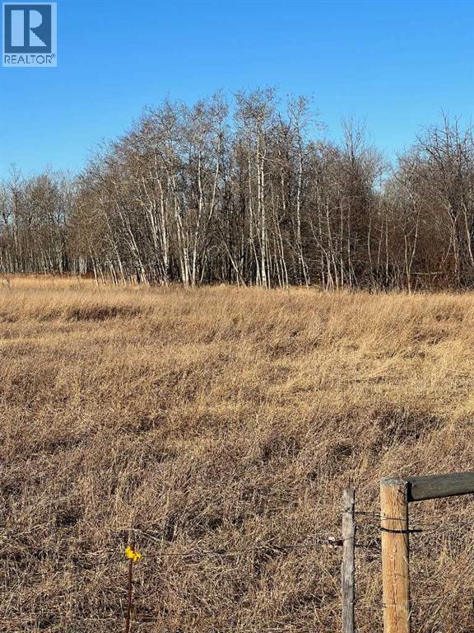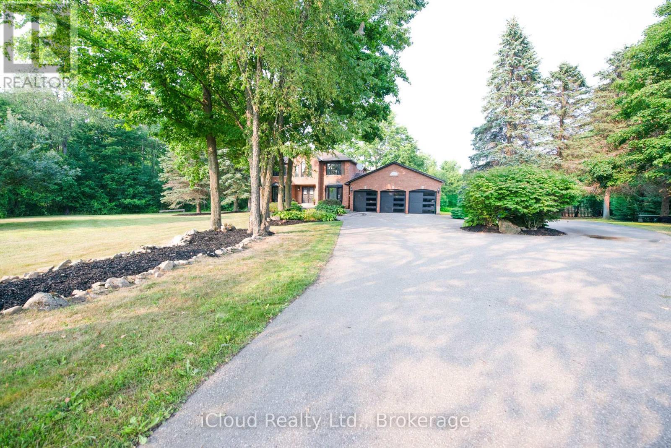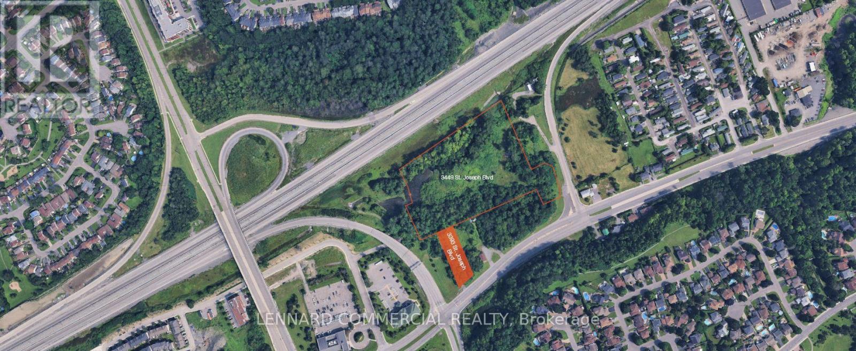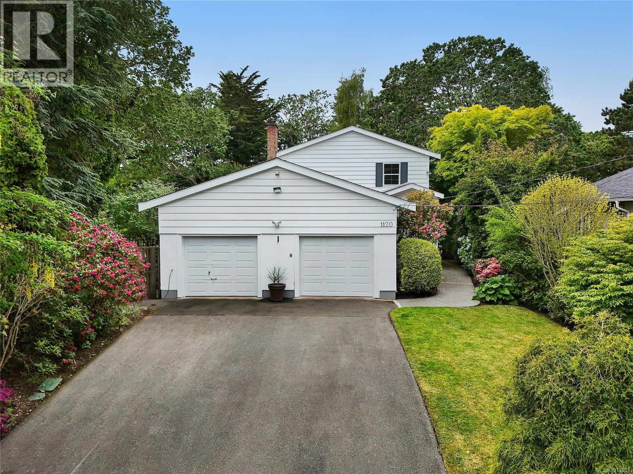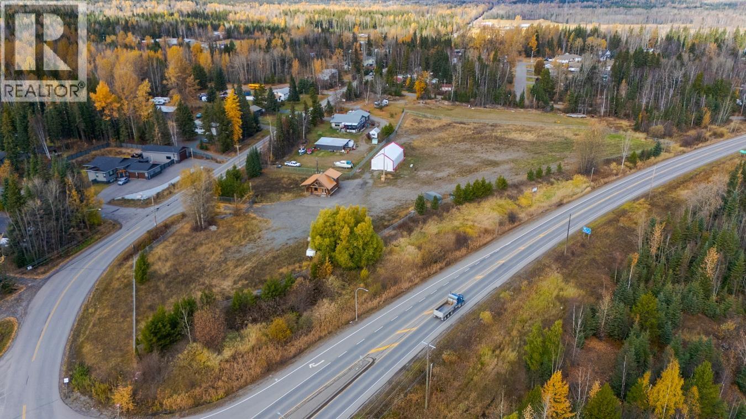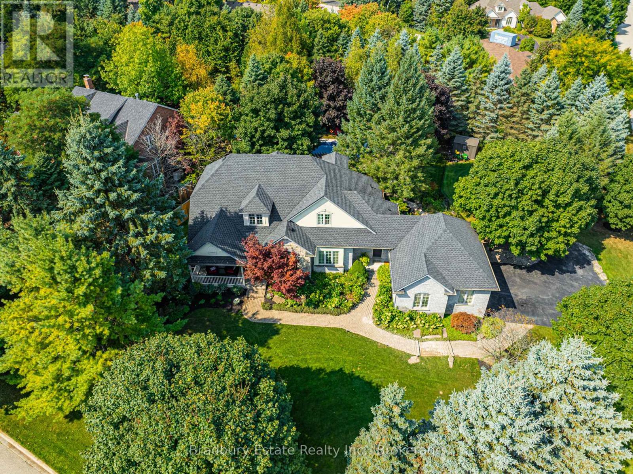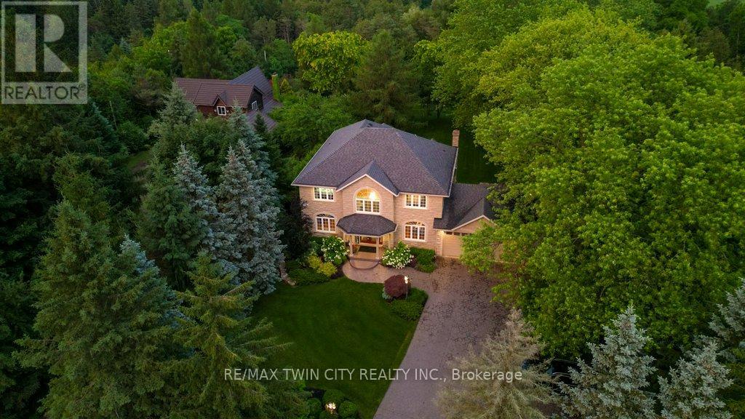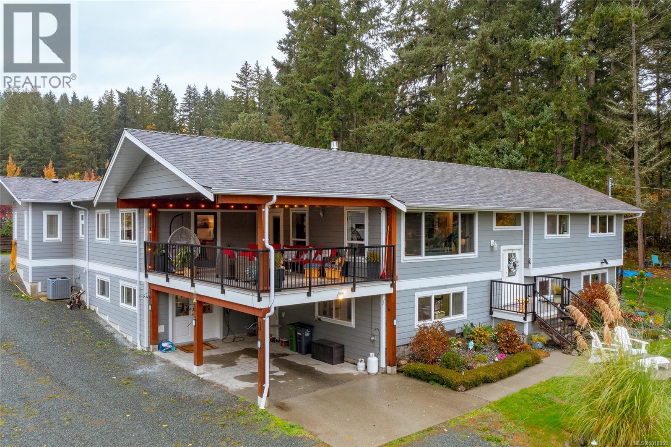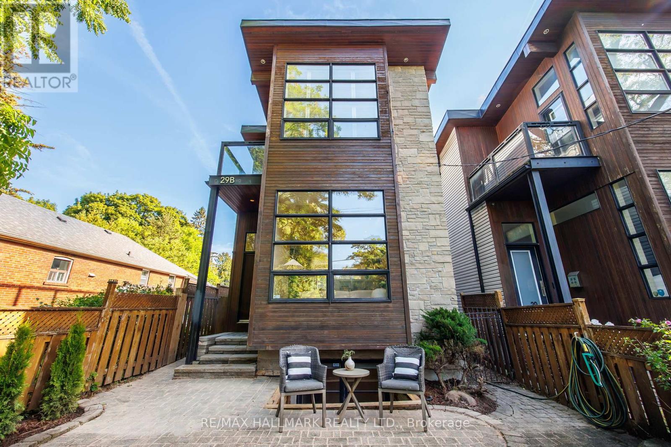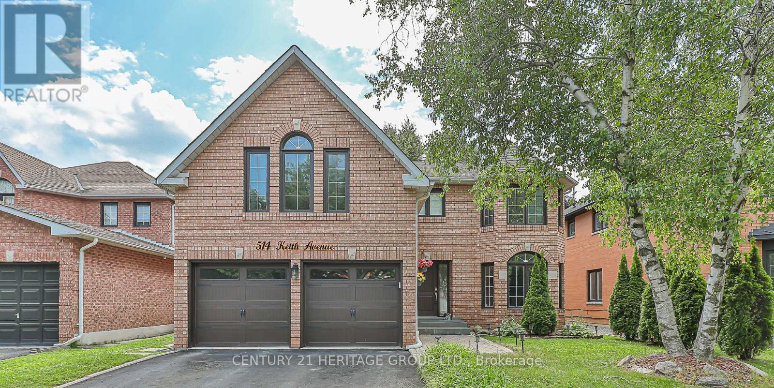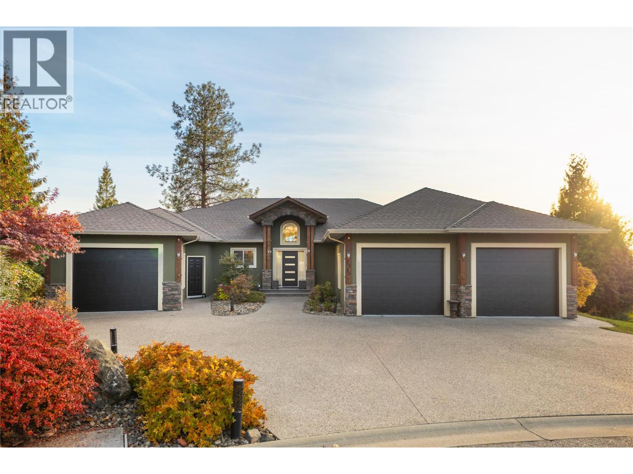103 Southbank Drive
Bracebridge, Ontario
EXCEPTIONAL IN TOWN, WATERFRONT PACKAGE -Yr Rd Waterfront Home on the Muskoka River189' Frontage |0.85AC|4 Beds|2 Baths|In-Town Services|Boating to the Big Lakes - Welcome to a truly exceptional offering in the heart of Bracebridge! Tucked away on a private 0.85-acre lot with 189 feet of pristine Muskoka River frontage, this custom-built, year-round home offers the perfect blend of in-town convenience and peaceful, country-like privacy. Thoughtfully designed and lovingly maintained by the original family, the home features 4 spacious bdrms and 2 full bathrms. Elevated ceilings soar up to 12ft in areas, creating a bright and airy atmosphere, while a cozy wood-burning fireplace anchors the living space. Recent updates include fresh paint, a new dishwasher, microwave, and oven, and reliable fiber optic internet, phone, and TV service ideal for working or streaming from the comfort of your riverside retreat. Step outside and take in the serene river views from your covered porch or sun deck, or head out to your private river deck and sandy beach with a deep-water dock - perhaps the nicest on the river-and perfect for swimming, lounging, or boating. The spacious dock and large deck over the river were upgraded in 2018 as was the separate detached 2 1/2 car garage. What truly sets this property apart is its unique location on the south branch of the Muskoka River, offering protected boating, kayaking, and paddleboarding adventures on a quiet section of the river leading to the enchanting South Falls, all while still connecting you to the big lakes: Muskoka, Rosseau, and Joseph. Just minutes from downtown Bracebridge on full municipal services, yet you'll feel worlds away surrounded by environmentally protected land to the south and west with no possibility of future development. Whether you're seeking a year-round home, cottage retreat, or legacy family property, this one is unlike anything else on the market. Come experience this remarkable property first hand! (id:60626)
Royal LePage Lakes Of Muskoka Realty
Se-32-71-5-W6 ...
Grande Prairie, Alberta
158 acres adjoining Carriage Lane Estates to the North. There are 2 titles, 148.78 acres and 9.22 acres. The property is fenced and is a mix of cultivated and bush. Excellent development quarter. Tremendous investment opportunity going forward. Call your Realtor for more information. (id:60626)
All Peace Realty Ltd.
27 Briarwood Drive
Caledon, Ontario
Gorgeous Detached Two-Story Home Situated On 2.52 Acres Of stunningly landscaped Land; This property offers 4 +1 generously sized bedrooms. Each bedroom is bright and features closet organizers. This home is perfectly suited for an in-law suite - offering 2 Kitchens, a 3 Car Garage and a circular driveway that parks 11+ Cars. The home has been updated with brand new flooring throughout (2025). It Boasts a new master ensuite, main bath , basement bathroom and powder room (2025). The 24 X 36 L-shaped In-ground pool is heated and recently fitted with a new liner and pump. The Pool is also surrounded by Wrought-Iron Fencing and a gorgeous garden that creates the perfect oasis. The roof was updated with new eavestroughs and downspouts. The home also boasts an Incredible Kitchen with Granite Counter Tops, Large Center Island, S/S Appliances & breakfast area. The Kitchen overlooks the pool and garden. Access the huge wooden Deck from the Kitchen and family room. The Extended Mudroom is the perfect place to transition from the pool and can serve as a separate entrance to the basement suite. (id:60626)
Ipro Realty Ltd.
Icloud Realty Ltd.
3393 St Joseph Boulevard
Ottawa, Ontario
Great opportunity to purchase a main street property in a high-traffic area. Located in the Orleans community of East End Ottawa, a fast-growing and desirable neighborhood. Sale being conducted through a Court Appointed Receiver submission of offers on vendor form of agreement to be submitted on September 17, 2025. Up to 7.625 acres of land are available for sale on two distinct adjacent properties. The properties, although adjacent, are owned by two different companies and are being marketed together, but can be sold independently. If both parcels are being purchased together, there needs to be a distinct offer for each property. 3993 St. Joseph Boulevard (3993) is a 0.525-acre site, which is also vacant, located directly on the north side of St. Joseph Boulevard, providing access to the main street artery, and abuts the south side of 3449 St. Joseph Boulevard (id:60626)
Lennard Commercial Realty
1120 St. Louis St
Oak Bay, British Columbia
Set in one of South Oak Bay’s most coveted locations—just steps from the beach, Windsor Park, and the marina—this custom-built home combines timeless design with exceptional care. Offered for the first time by its original owner, the residence spans over 3,000 sq. ft. with a classic family layout: main living spaces on the main floor, four bedrooms upstairs, and a spacious lower level with a rec room and generous storage. Natural light pours through large skylights, highlighting the warmth and character of the home. A main floor office provides flexibility, while the beautifully landscaped backyard offers a private retreat. Modern upgrades include natural gas hot water on demand and a gas furnace, ensuring year-round comfort. Immaculately maintained, this is a remarkable opportunity to own in one of Victoria’s most prestigious seaside neighbourhoods. (id:60626)
RE/MAX Camosun
8828 N Kelly Road
Prince George, British Columbia
8828 North Kelly Road comprises 4.69 acres immediately adjacent Highway 97 at the junction of North Kelly Road and Highway 97 North. This lot is fully serviced with hydro, gas, water and sewer (on City services) and a chain link fence was recently erected around the perimeter of the 4.69 acres. The are 2 entrances to the property (both gated), one off North Kelly Road and the other off Neilson Road. The property is zoned C6 (Highway Commercial) providing a multitude of options for the use of the land. Two structures are in place, one being a log structure, which would make a great office space and the other is a 30' x 60' quonset with (2) 13' x 16' doors. (id:60626)
RE/MAX Core Realty
18 Palomino Drive
Hamilton, Ontario
Welcome to 18 Palomino Estates - Flamborough's most prestigious and sought-after communities. This rare bungaloft floor plan offers exceptional flexibility for todays lifestyle, featuring two main-floor bedrooms, each with its own ensuite, perfect for downsizers or multi-generational families. Upstairs, you'll find two additional bedrooms and a full bath, plus two more bedrooms on the lower level with a full bath and recreation spaces. With over 4,000 sq. ft. of finished living space, and half-acre estate-sized lot, this property is move-in ready and presents a unique opportunity to customize into the luxury home you've always envisioned. The homes timeless brick exterior and gracious curb appeal set the stage for endless possibilities. The back-yard oasis has incredible privacy, extensive patios/decks, a salt-water pool and tons of additional space to add a pool house, ADU or workshop. The double car garage has extra height and can accomodate a car lift, while the driveway can host up to 8 cars. Nearby, updated homes of similar scale have sold for significantly higher values - this is your chance to secure the address and design the space your way. Recent updates include Soffits (2025), Shingles (2016), Keeprite Furnace (2018) A/C (2018), Salt-water pool (2018), Internet is is Bell Fibre. 1000 gallon septic. Inspirational Renderings, sample boards and actual estimates have been obtained and are viewable when you book for your private showing or upon request. (id:60626)
Bradbury Estate Realty Inc.
1525 Dickie Settlement Road
Cambridge, Ontario
This stunning stone home, nestled on a mature treed lot in Cambridge, is made for life's biggest moments. Step through the grand double doors into a welcoming foyer with soaring ceilings and natural light pouring in-you feel it right away: there's room to breathe here. The main floor flows effortlessly for everyday living or hosting everyone you love. A spacious kitchen and breakfast nook open onto a massive deck with a fire pit, BBQ zone, and a hot tub ready for starry nights. Morning coffee, summer dinners, late-night laughs-this backyard is ready for it all. Inside, there's space for every generation. Multiple family rooms let everyone spread out. A bright office gives you a quiet place to work. Downstairs, the finished basement offers a rec room, bar, gym, bedroom, and bath-perfect for teens, in-laws, or overnight guests. Upstairs, the primary suite is your private retreat with big windows, a walk-in closet, and a spa bath with a soaking tub that's perfect for winding down. With over 5,000 sq.?ft. of finished living space, there's room for big family dinners, holiday sleepovers, and cozy Sundays at home. The double garage and spacious driveway make parking easy. When it's time to get out, Whistle Bear Golf Club is just minutes away for your Sunday tee time, and quick access to Hwy 401 keeps you connected to KW, Guelph, and the GTA. This is where families grow, friends gather, and memories last. Book your tour-this one won't wait. (id:60626)
RE/MAX Twin City Realty Inc.
1597 Herd Rd
Duncan, British Columbia
Welcome to this stunning, fully renovated family estate nestled on 1.9 flat, sun-drenched acres with breathtaking mountain views. This exceptional property offers two beautiful homes in one — a spacious 4-bedroom, 3-bath main residence plus a newly built 1,280 sq. ft., 2-bedroom, 2-bath rancher, attached back-to-back duplex for maximum privacy. Ideal for multi-generational living or an excellent income-producing opportunity. The main home spans 2,484 sq. ft. of stylish and functional living space with numerous high-quality upgrades, including a 2020 roof, 200-amp electrical service, new wiring, windows, plumbing, and a heat pump for efficient year-round comfort. You’ll love the two designer kitchens, each featuring granite countertops, butcher block islands, custom cabinetry, and elegant pendant lighting. The inviting living room showcases a propane fireplace set in rustic barn wood and tile, while French doors from the dining area open onto a 433 sq. ft. sun-filled deck—perfect for relaxing or entertaining. The primary bedroom boasts a massive walk-in closet, while the lower level provides two additional bedrooms, a full bath, laundry, a recreation area, and a cozy family room with a wood-burning fireplace. The attached rancher, constructed in 2021 by a reputable local builder, highlights top-tier finishes, bright open spaces, and modern comfort. Outside, enjoy your private retreat with a newer pool, hot tub, and a brand-new 800 sq. ft. two-bay shop. A rare opportunity combining modern luxury, income potential, and peaceful country living with mountain views—truly one of a kind! (id:60626)
RE/MAX Island Properties (Du)
29b Beechwood Drive
Toronto, Ontario
Rarely available modern 2 + 1 bedroom home backing onto the Don Valley ravine. The open concept main floor is filled with natural light from expansive front windows overlooking the trails, creating a seamless connection to nature right outside your door. Upstairs, two spacious bedrooms lead to a private rooftop patio the ultimate spot for entertaining or quiet evenings under the stars. The fully finished basement offers a flexible bedroom/office space with a walkout to the rear laneway and convenient carport parking. A unique opportunity to enjoy urban living with direct access to the Don Valley trail system, parks, and transit, all in a quiet, tucked-away setting. (id:60626)
RE/MAX Hallmark Realty Ltd.
514 Keith Avenue
Newmarket, Ontario
PRICED TO SELL!! ($1.7 - $2.1 are 2025 comparable sales) 3,395 sq ft above grade Glenway Estates Property!! Income Potential!! 5-Bedroom, 4 Bathroom. Discover Your Dream Home in Prestigious Glenway Estates. This beautifully maintained 5-bedroom, 4-bath executive residence offers approximately 3,395 sq. ft. of elegant living space, ideal for families, Income Potential.. From the moment you enter, you're greeted by a grand Scarlett O'Hara staircase and elegant hardwood floors throughout. The main floor includes a private office, spacious principal rooms, and a chef-inspired kitchen with granite countertops, stainless steel appliances, and a walkout to a serene backyard with mature landscaping and a brand-new sundeck. Cozy up by the wood-burning fireplace in the inviting family room. Upstairs, the oversized primary suite offers a sitting area, a generous walk-in closet, and a luxurious 5-piece spa-like ensuite. Bonus Income Opportunity! A separate side-entrance 1-bedroom, 1-bath studio suite complete with its own laundry, fridge, and hot plate provides excellent versatility perfect as an in-law or nanny suite or for generating potential rental income. Located close to top-rated schools, parks, shopping, YRT transit, and Highways 400 & 9, this home combines luxury, lifestyle, and investment potential in one of Newmarkets most sought-after neighbourhoods. 2025 Deal of the Century!! (id:60626)
Century 21 Heritage Group Ltd.
3356 Merlot Court
West Kelowna, British Columbia
Looking for real space? A residence of this scale & flexibility is a rare find. With over 5,200 sq.ft., this home offers three bedrooms on the main level plus a fully self-contained one-bed in-law suite—also on the main level; with its own entrance & single garage. Ideal for multigenerational living or long-term guests. Set on a quiet cul-de-sac, the home welcomes you with a timeless exterior, level driveway & beautiful landscaping. Inside, the main floor is bright & inviting, offering vaulted ceilings, a wall of windows & warm stone fireplace anchoring the open-concept living & dining areas. The kitchen features rich wood cabinetry, granite counters & slate accents. Walk-out to a covered outdoor living space with room to lounge, dine & enjoy the surrounding greenery. The primary suite includes private deck access, a spacious walk-in closet & generous ensuite with a soaker tub & tiled shower. Two additional bedrooms complete the main level. Downstairs, the possibilities are endless—an expansive rec room, dedicated theatre zone, wet bar, fitness rooms & three more bedrooms create outstanding flexibility for families of all sizes. Storage is abundant. The main residence features a double garage, while the in-law suite enjoys its own single garage—three enclosed bays in total—plus plenty of on-site parking. The pool-sized yard offers room to grow, play or create your dream outdoor space. Minutes to schools, parks, shops & wineries, this is a rare opportunity to secure a large, versatile home in a quiet, family-friendly location. (id:60626)
RE/MAX Kelowna - Stone Sisters

