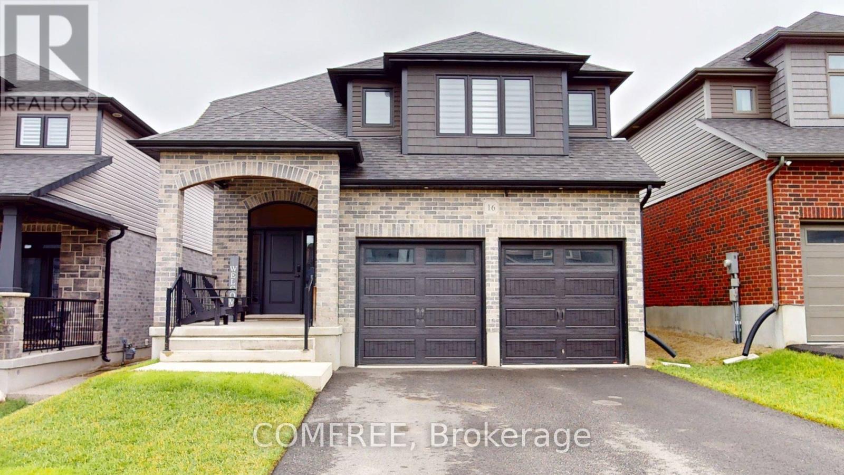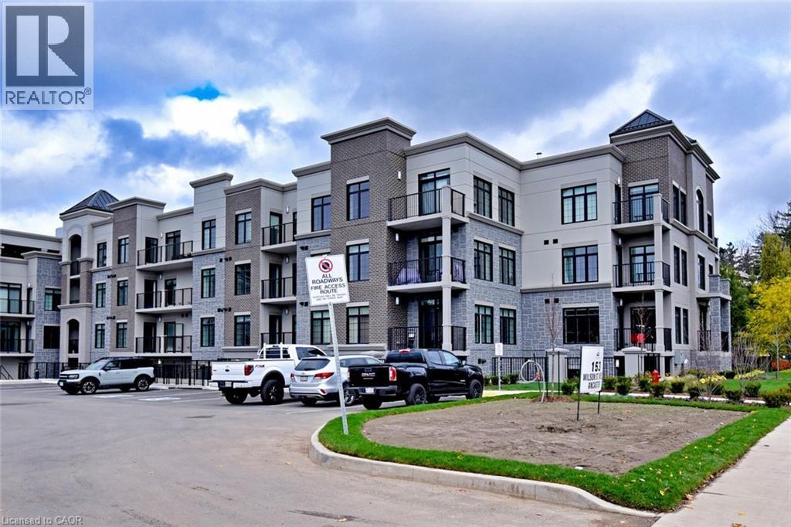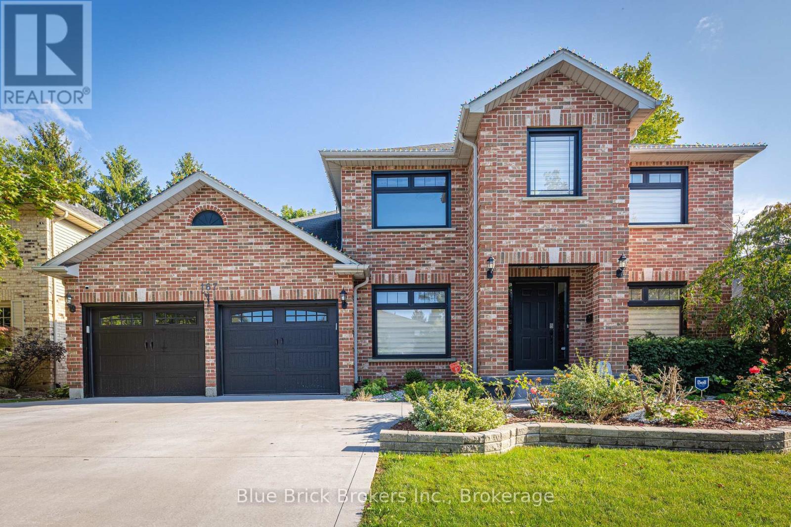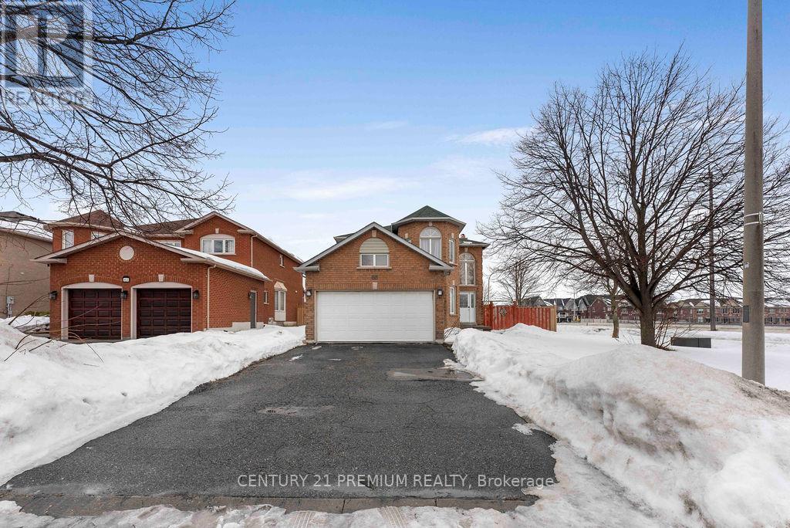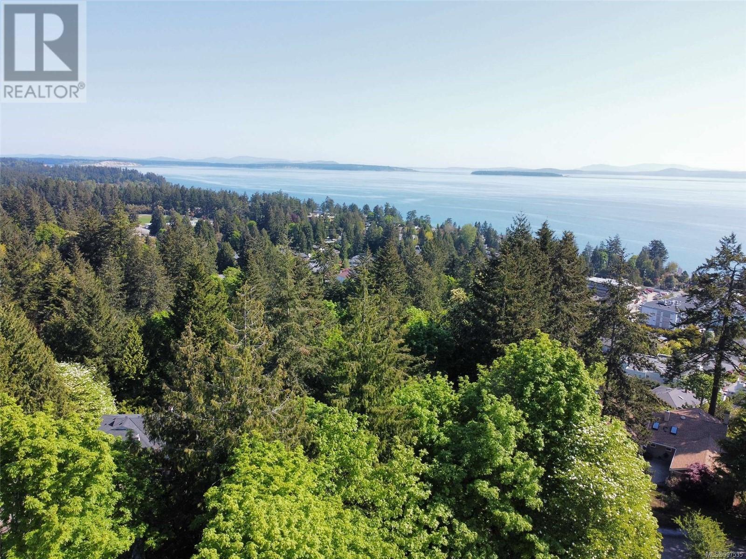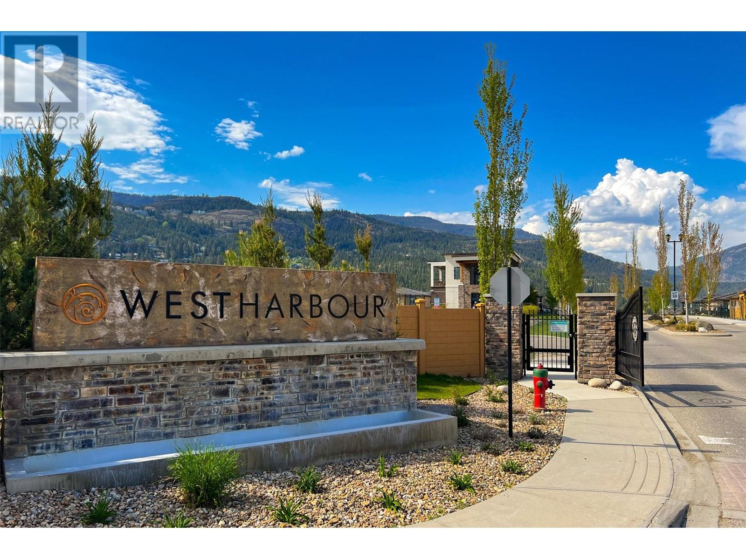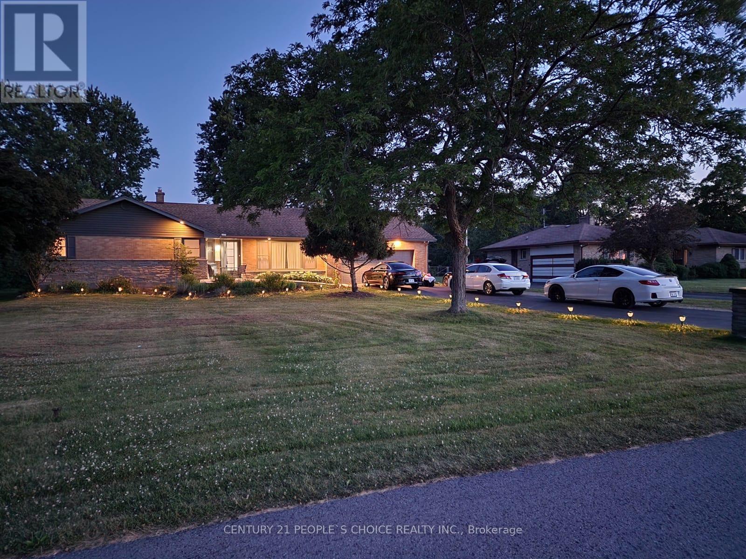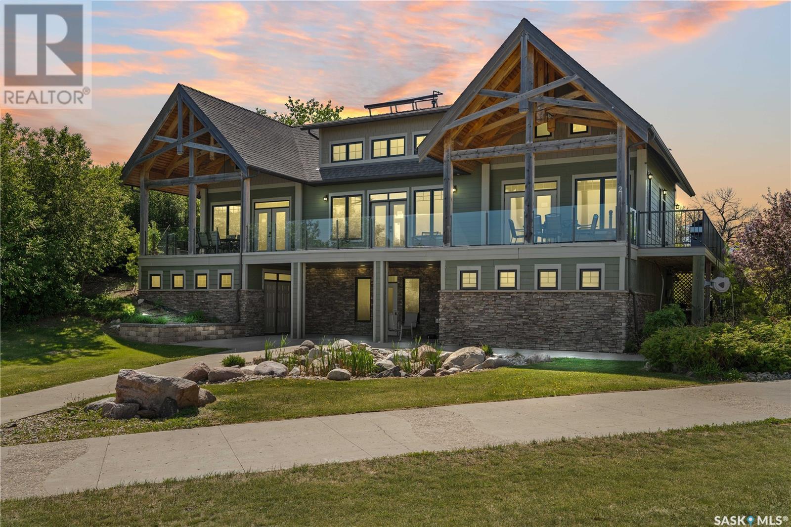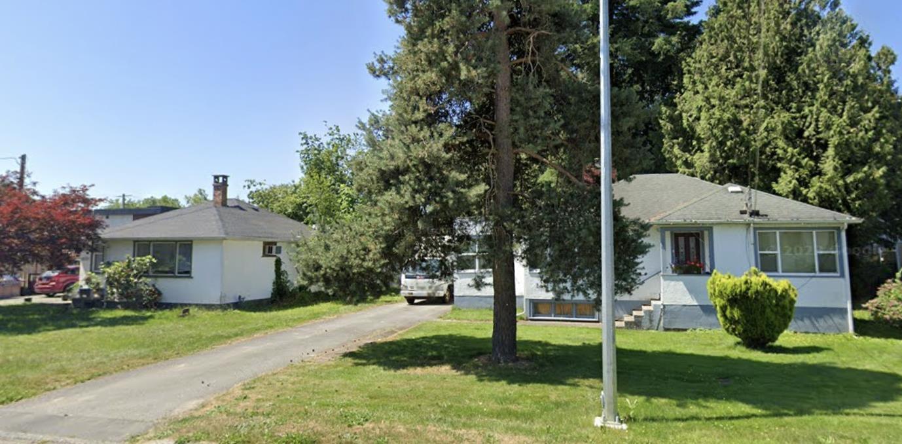16 Tindall Crescent
East Luther Grand Valley, Ontario
Extensively Upgraded 4 Bedroom, 4 Bath Home Located on a Premium Lot in a Family Friendly Neighbourhood with No Direct Neighbours Behind. The Spacious,16 ft Ceilings in Entry, Open Concept Layout Featuring Upgraded Engineered Hardwood Flooring, Custom Stained Oak Staircase, Bright Great Room with Custom Blinds and Stone Gas Fireplace. Entertaining in Your Chefs Kitchen featuring Quartz Countertops, Undermount Sink and High-End Kitchen Cabinetry, Custom Lazy Susan, Gas Stove, Spacious Walk-In Pantry, Enlarged Island with Built in Wine Fridge. Dining Room Walks Out to Covered Deck with Soffit Lighting and Fenced Yard. Main Floor is Complete with Laundry/Mudroom with Access to Double Car Garage. Upper-Level Features Primary Bedroom with Walk-in Closet with Extra Shelving, Spacious 4 Piece Ensuite with Heated Flooring, Double Vanity, Walk-In Shower and Extra Storage. 3 Additional Bedrooms with Large Windows and Double Closets. Main Bathroom Includes a Soaker Tub, Custom Tiles and Heated Floors. Lower Level is Completely Finished with 4 Large Windows Allowing Lots of Natural Light, Luxury Vinyl Flooring, Custom Wet Bar, Stone Gas Fireplace and 2 Pc Bathroom. Countless Custom Upgrades Make This One to Call Home. High Efficiency Dual Stage Furnace, upgraded (Owned) Hot Water Tank, Upgraded Air Conditioning Unit, Water Softener, HRV System, Gas Dryer (id:60626)
Comfree
499 Rivercrest View
Cochrane, Alberta
WELCOME to 499 Rivercrest View!! Another Masterpiece by 3D Development LTD! VIEWS! CLASS! PRIDE! 3D Development LTD has done it AGAIN, and as always, they NEVER disappoint! We are beyond proud to present another absolute showstopper in the prestigious Rivercrest community. This stunning home is perched on a massive pie-shaped lot, offering panoramic, jaw-dropping views over Cochrane that you will never grow tired of. This isn’t just a house it’s the HOME you’ve been waiting for! From the moment you step inside, you'll feel the difference. This is quality you can touch, with over 2884 sq. ft. of beautifully crafted living space above grade, designed to bring comfort, elegance, and flexibility to your everyday life. Step through the front door and be WOWED by the grand open-to-above foyer with expansive windows that drench the space in natural light. As you move into the heart of the home, you’ll be struck speechless by the wall of windows and uninterrupted views from the living room. And just wait until you step onto the full balcony, your own personal lookout point over the river valley! The chef inspired kitchen is a true masterpiece, with a massive island, oversized pantry, and enough cabinetry to make any culinary enthusiast swoon. Whether you're entertaining or enjoying a quiet morning coffee, this kitchen will have you falling in love daily. Need room for the whole crew? We’ve got you covered! With 5 bedrooms total (including a main floor bedroom/den and full bath), this home offers ideal flexibility for multi generational living. Upstairs, you'll find FOUR generous bedrooms, including TWO with ensuites, Yes, TWO!. The primary suite is pure luxury with a spa like 5 piece ensuite, a walk-in closet, and a serene bonus/media room right off the Primary door. Your personal oasis! A spacious upper laundry room, another 5 piece bathroom shared by the additional bedrooms, and a beautiful bonus room with more incredible views top off the upper level in style. And let’s not forget the walkout basement currently unfinished and full of potential. Whether you dream of a home theatre, gym, or games room, you’ve got a blank slate ready to go. Located in the highly sought after Rivercrest, you’re close to schools, pathways, parks, and only minutes to downtown Cochrane. This is modern living meets timeless design, in a location you’ll be proud to call home. Don’t blink! This beauty will be SWEPT OFF THE MARKET faster than you can say, “499 Rivercrest View is my new address!” Call Your Favorite Realtor Today! (id:60626)
RE/MAX Landan Real Estate
277 Centre Street N
Brampton, Ontario
Don't miss out on this gem in the neighborhood! Location, location, location! This beautiful detached home is move-in ready and located in a desirable area. The home features a spacious layout, including separate family, living, and dining rooms. It boasts an upgraded modern kitchen,two fireplaces, and pot lights on the main level and in the basement. The large sun-filled windows throughout the home create a bright and inviting atmosphere. With four generously sized bedrooms and parking for four cars, this property also includes a finished basement complete with a kitchen,living room, bathroom, and an additional bedroom. This home is a must-see! (id:60626)
RE/MAX Realty Services Inc.
153 Wilson Street W Unit# 306
Ancaster, Ontario
Welcome to 153 Wilson Street West, a meticulously designed and luxurious condo in the heart of Ancaster, Ontario. Spanning approximately 1,304 sq.ft.,, this stunning residence combines spacious living with modern finishes and over $58,000. in premium upgrades, ensuring a refined living experience. Stop into the open-concept layout enhanced by pot lights throughout, illuminating each space with elegance and warmth. The two-toned kitchen is equipped with custom cabinetry featuring extended height uppers, a deep fridge cabinet with gable, valance molding, and pot drawers for ample storage. Soft-close hardware adds a touch of sophistication, while premium appliances and a fridge waterline bring ultimate convenience. Located close to all essential amenities, this property offers both comfort and convenience in a prime Ancaster location. Don't miss the opportunity to own this exceptional condo, where every upgrade has been selected with quality and taste in mind. (id:60626)
The Effort Trust Company
22 Landreville Drive
Sudbury, Ontario
Fabulous New Sudbury home! Driving up you’ll be impressed as the exterior of the home features a sophisticated blend of stone and stucco, offering both durability and timeless curb appeal. This modern home offers nearly 4000 square feet of comfort at its finest. Step into this stunning custom-built 2-story home that effortlessly blends modern style, practical design, and functionality. As you enter, you will immediately appreciate the grand open concept living space. The kitchen is the heart of the home featuring plenty of contemporary cabinetry, newer granite counter space, and a spacious island which overlooks the inviting living and dining areas. The seamless flow leads out to your private outdoor oasis, complete with a wrap-around deck, partially covered for year round enjoyment, sparkling pool and relaxing hot tub. This yard is low maintenance at its best. The main floor also consists of a convenient powder room, an additional room which serves as an excellent office or guest space and a spacious mud/laundry room. Enjoy sun-drenched living spaces thanks to oversized windows that let in streams of natural light, perfect for relaxing mornings and golden hour glow. The upper level boasts 3 generously sized bedrooms, including a luxurious primary suite with a spa like en suite bathroom, a walk-in closet and beautiful views. Another 4-pce bathroom completes this floor. In the lower level you will find a spacious recreation room with in-floor heating, an additional office space, a 4-pce bathroom and a utility room. Additional highlights include a versatile bonus room, a security system, an in-ground sprinkler system and you’ll enjoy permanent LED soffit lighting. Storage will never be an issue here. The fully finished interior, along with landscaped outdoor areas, makes this home perfect for those who appreciate both style and practicality. This stunning home checks all the boxes and is sure to impress. (id:60626)
Royal LePage North Heritage Realty
167 Sunnyside Drive
London North, Ontario
Move-In Ready Executive Home in Prime North London Priced to Sell! Welcome to 167 Sunnyside Drive a spacious 4+1 bedroom, 4+1 bathroom home located in sought-after Masonville. This beautifully maintained 2-storey house boasts about 3,500 sq ft of finished space, featuring brand new Roof, Concrete Drive Way , Windows , Kitchen , Flooring , Stairs , Washrooms, Water Softener , Air Conditioner , Electrical & LED lights upgrades , Garage Door , Garage Heater- Electric , In ground Salt Water pool& Liner , Pool Heater, Electric Fire place , Egress windows in Basement , Two Brand New Bars ( 1 in Cabana& 1 in basement , Office, Living& Laundry Shelving, Separate Electric Hot water tank for Pool Cabana- Owned , Appliances , All LED& Pot Lights, Window Blinds, Garage Epoxy& Water Softener. Don't miss out this Beautiful, Charming& Lovely Home. (id:60626)
Blue Brick Brokers Inc.
60 Furrow Drive
Whitby, Ontario
**60 Furrow Drive Spacious Family Home in a Quiet Neighborhood** Welcome to 60 Furrow Drive, a beautifully maintained family home nestled in a peaceful and friendly neighborhood. This property offers the perfect blend of comfort, space, and modern amenities, making it an ideal choice for families or those looking for a serene retreat. **Key Features:** **4 Bedrooms, 2.5 Bathrooms:** Generously sized bedrooms provide ample space for the whole family, with a luxurious master suite featuring an en-suite bathroom and walk-in closet. - **Open-Concept Living:** The bright and airy living room flows seamlessly into the dining area and modern kitchen, creating a perfect space for entertaining or family gatherings. - **Modern Kitchen:** Equipped with stainless steel appliances, granite countertops, and plenty of cabinet space, the kitchen is a chefs dream. - **Spacious Backyard:** Enjoy outdoor living in the large, fenced backyard, perfect for gardening, play, or relaxing on the patio. - **Finished Basement:** Additional living space in the basement includes a recreation room, home office, and extra storage. - **2-Car Garage:** Plenty of room for vehicles, tools, and outdoor gear. - **Prime Location:** Close to schools, parks, shopping centers, and public transportation, Offering convenience and a strong sense of community. **Why You'll Love It:** 60 Furrow Drive is more than just a house-its a place to call home. Don't miss the opportunity to make this your dream home! **Schedule a viewing today!** (id:60626)
Century 21 Premium Realty
Lot B 5070 Catalina Terr
Saanich, British Columbia
Discover a rare opportunity to build your custom home in Cordova Bay, one of Vancouver Island’s most desirable neighborhoods. Nestled at the end of a quiet cul-de-sac and surrounded by mature trees are two exceptional building lots—each over 10,000 sq ft—that offer privacy, prestige, and ocean views. Zoned RS-12, the properties provide ample space to design and construct a luxurious home tailored to your vision. A Development Variance Permit has been approved, allowing for two separate single-family dwellings with street-level entries and walk-out lower floors. Preliminary building plans are available to streamline your path to development. Prospective buyers are encouraged to verify entitlements with the District of Saanich. Bonus: Potential for small-scale multi-unit housing under new Saanich bylaw (buyer to verify). Don’t miss this exclusive opportunity to secure a foothold in Cordova Bay. Contact us today to learn more and begin envisioning your coastal luxury lifestyle. (id:60626)
Pemberton Holmes Ltd.
1675 Harbour View Crescent
West Kelowna, British Columbia
Now offered at $999,999 — over $110,000 BELOW BC Assessment value!! This is your opportunity to own one of the most impressive homes in West Harbour. This stunning new construction is a custom-built 4-bedroom, 4-bathroom walkout rancher showcasing the largest floor plan in Phase 4. Finished with luxury vinyl plank flooring, plush carpeting, and matte ceramic tile in the bathrooms, the home combines comfort and sophistication. The chef’s kitchen features stainless steel appliances, Frozen Tundra quartz countertops with a seamless backsplash, floor-to-ceiling custom cabinetry, and a spacious walk-in pantry with custom shelving. The main floor offers a gas fireplace with custom tile work and an open-concept layout that flows to a covered patio. The primary suite easily fits a king bed and includes a large walk-in closet and spa-like ensuite with double vanity, in-floor heating, custom shower, and private water closet. Downstairs you'll find three more bedrooms, two full bathrooms, a rec room, laundry room, and a second private patio. The home also is EV charger ready, pre-wiring for security, and landscaping. Enjoy the resort-style lifestyle at West Harbour with access to a private beach, marina, pool, hot tub, clubhouse, gym, sports courts, playground, and dog run—all with no GST, PTT, or Spec Tax. (id:60626)
Royal LePage Kelowna
Royal LePage Global Force Realty
1467 Niagara Parkway
Fort Erie, Ontario
Location! Location! Take the opportunity of the cool market before become Hot! It is time to enjoythe wonderful view of world famous Niagara River from your living/dinning or bed room. This location has it all! Simply put it's all about nature. This amazing location in Fort Erie offers you a bikepath right out your front door, canoeing, kayaking, boating, biking or just going for an afternoonstroll along the River Parkway. How about Canada Geese lazing in your front yard, Great Blue Herons,Snow white Egrets, Red Tail Hawks and Bald Eagles flying over your house. White tailed deer walkingpast your back yard. Literally walk across the street and drop a line in the water. Load up yourboat with your family and friends and head out to Lake Erie for amazing Experience of fishing or goto Crystal Beach. Need a place to dock your cabin cruiser? Only 2 minute drive to the Niagara ParksMarina & 10 Minutes drive to US border 20 Minutes to Niagara Falls. Must See! (id:60626)
Century 21 People's Choice Realty Inc.
100 Mihr Way
Mckillop Rm No. 220, Saskatchewan
Discover this stunning, rare, turnkey waterfront property just 35 minutes from Regina, situated on 1.19 acres with a 2-tiered semi-private sandy beach—ideal for a peaceful retreat or an income-generating investment. This Mixed use property is Located on beautiful Last Mountain Lake, this property currently operates as a revenue-producing rental with two fully furnished units and a large common area connecting the suites. Each unit rents for $295 per night With wheelchair accessibility this sets this property apart from all others. The spacious basement level is ready for your personal touch—whether you want to add two more rental units, develop it into a full-time residence, or create a 4-season cottage; blueprints for 2 bedroom and a 1 bedroom units available. Energy-efficient features include in-floor heating with a glycol system powered by roof-mounted heat recovery panels that utilize solar energy to help reduce costs. The existing air exchanger system provides central air conditioning, ensuring year-round comfort. Outdoor living spaces are enhanced by a large wrap-around deck with two natural gas BBQs and a gas fireplace , perfect for entertaining in the common area as well as washer and dryer up and down. Future development potential is significant; completing the planned renovations could increase monthly income to approximately $295 for the two-bedroom west unit and $265 for the one-bedroom east unit. The close proximity to Regina Beach offers all amenities. Rowan’s Ravine Provincial Park is only a 25 minute drive, while the charming town of Silton is just 9 minutes away, 9 hole Golf course 25 minutes This unique property combines natural beauty, investment potential, and endless outdoor activities and the Boat launch is conveniently located right out front! This property has a central sewer system with RO water. No need to haul water or worry about scheduling pump outs here! Busses conveniently pick up the kids and take them to Bulyea or Strasbourg school (id:60626)
Realty Executives Diversified Realty
9545 Fletcher Street, Chilliwack Proper East
Chilliwack, British Columbia
Incredible oppurtunity to buy a land assembly of 7 houses. Zoned Residential 3 Low Rise or Townhouse (70-135 uph, up to 4 storeys) .Downtown Land Use and Development Plan ,Chillwack. Centrally located near all amenities. (id:60626)
Oakwyn Realty Ltd.

