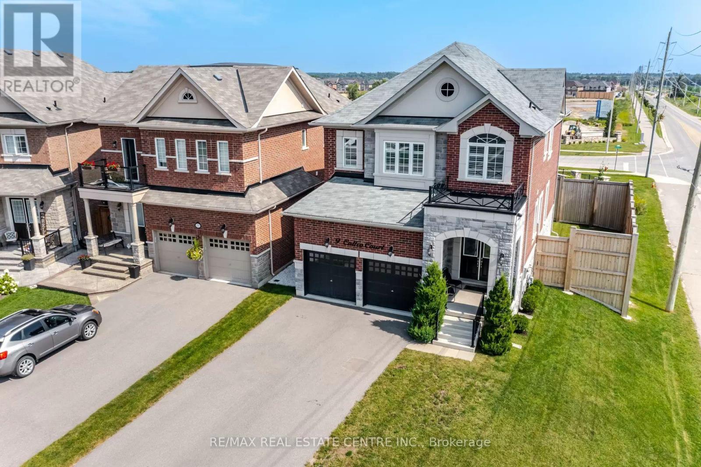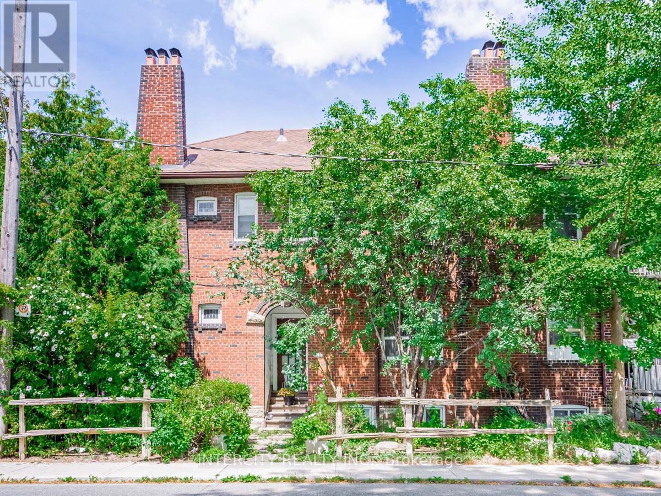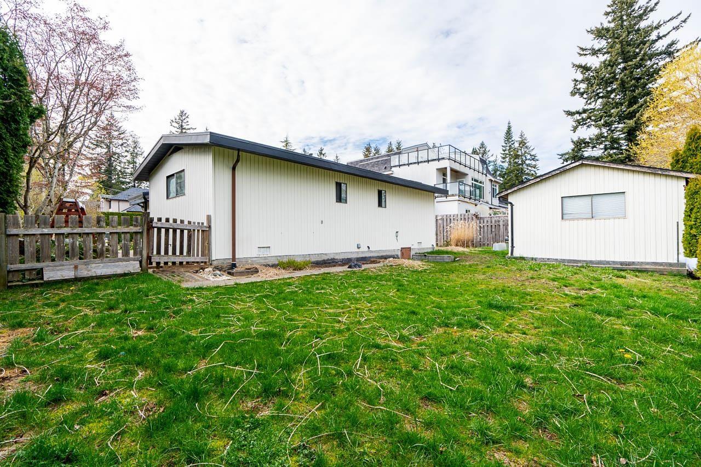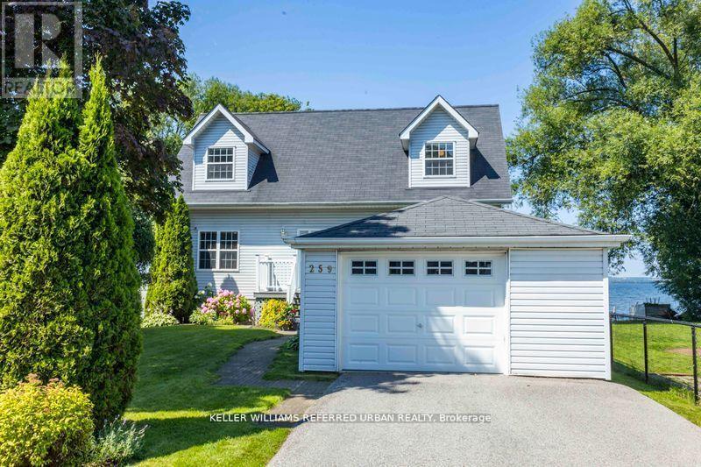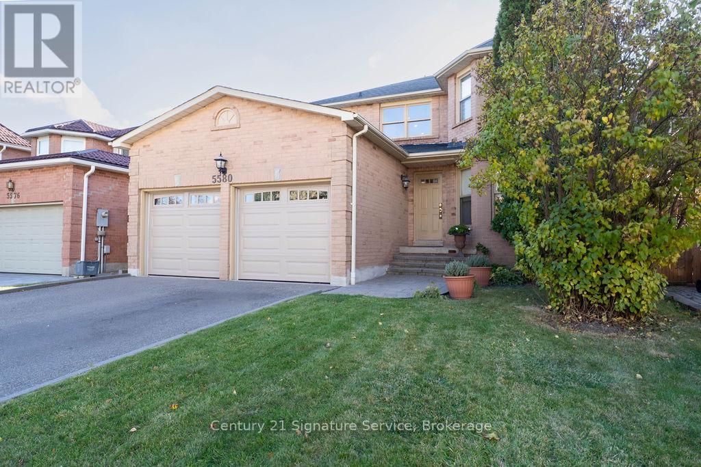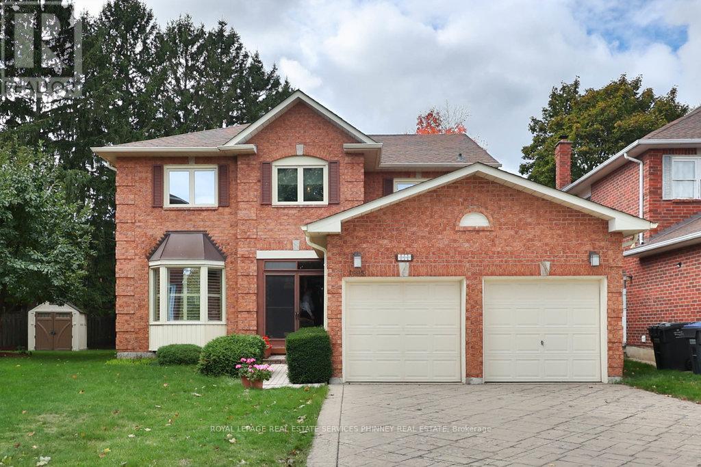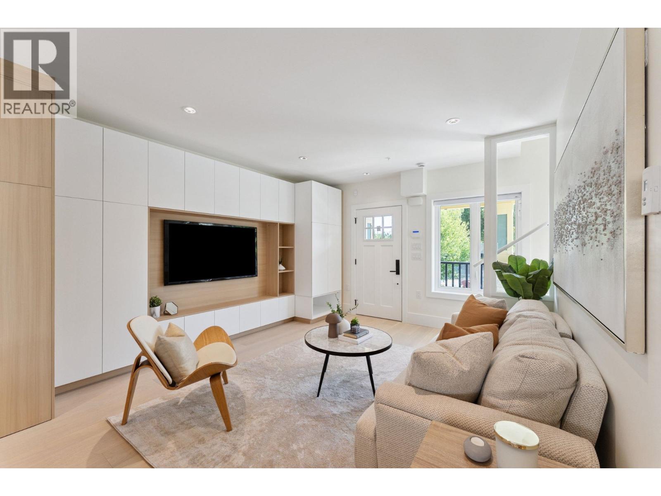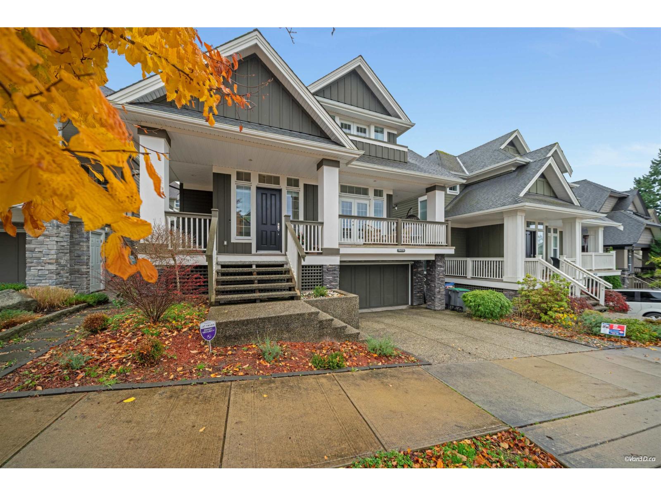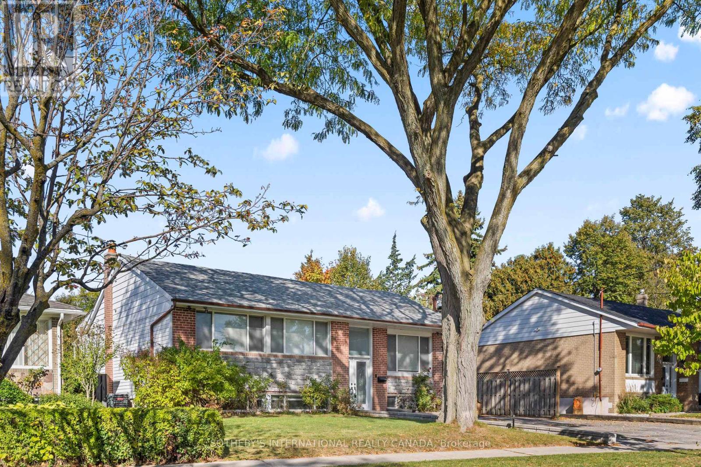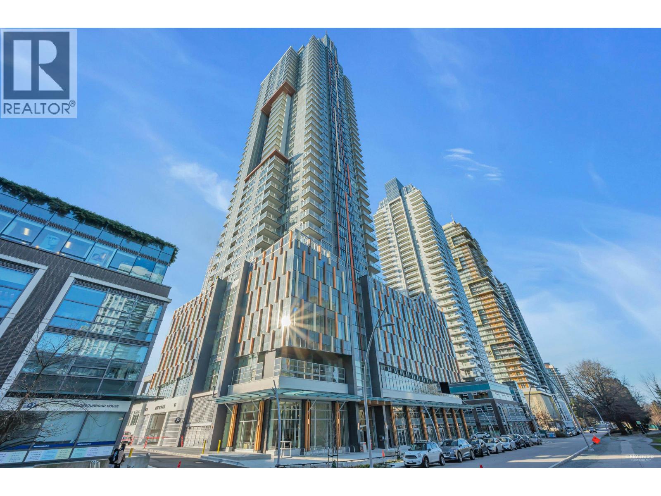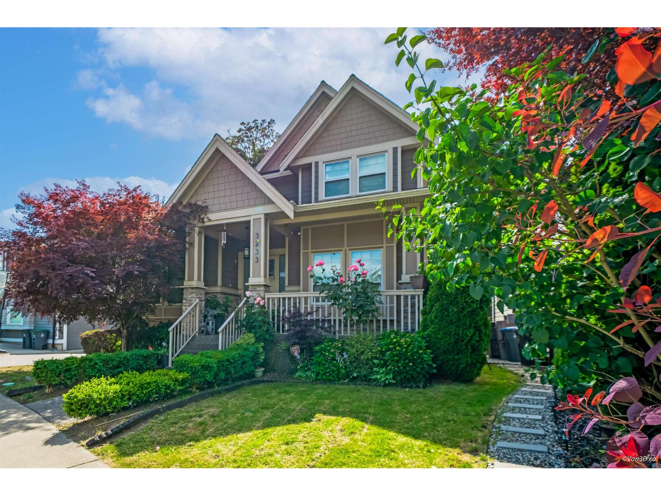9 Calico Court
Halton Hills, Ontario
Step into this fabulous 2-storey home in the desirable neighborhood of Halton Hills! Situated on a premium ravine lot, this property is the picture of luxury and elegance. The kitchen features beautiful white cabinetry, countertops and stainless-steel appliances. The first floor boasts a spacious dining, living, and family room that includes an electric fireplace. The dark floors, modern light fixtures and large windows create an incredible atmosphere throughout the main level. The second-floor features four bedrooms and three bathrooms. The primary includes an ensuite 4-piece bathroom and a walk-in closet to fulfill all of your storage needs. This home also includes a laundry room on the main level, a full basement and a beautiful private fully fenced backyard. This corner home on private cul de sac is close to major expressways 401 and 407. Don't wait, schedule a showing today! ** This is a linked property.** (id:60626)
RE/MAX Real Estate Centre Inc.
111 Alberta Avenue
Toronto, Ontario
Great Investment Opportunity, Legal Triplex With Basement Apartment. 3 Municipal Addresses: 111 - 113 Alberta Ave. 276 Benson Ave. & Separate Entrances. 2 Separated Parking (Front & Rear Upto 5 Parking Spaces) Hardwood Floors Thru-Out With 3 Fireplace (Sold As Is Condition). Attached Room Size. (id:60626)
Intercity Realty Inc.
1766 139 Street
Surrey, British Columbia
Nestled in the highly sought-after Ocean Park/West Sunnyside neighborhood, this meticulously maintained one-story home is filled with warmth and character. Sunlight pours in through over five skylights, enhancing the inviting ambiance created by the cozy fireplace and rich wood flooring and ceilings. The spacious family room offers flexibility and can easily function as a fourth bedroom. Sitting on a generous 76' x 120' level lot, this property provides ample parking for up to ten vehicles at the front. A separate entrance leads to a 544 sq. ft. mortgage helper suite, complete with a full kitchen and bathroom-ideal for rental income or extended family. Convenient crawl space access ensures easy maintenance for piping and wiring. Located near top-rated Elgin Park and Semiahmoo schools. (id:60626)
Royal LePage Global Force Realty
183 Woodland Drive
Wasaga Beach, Ontario
Top 5 Reasons You Will Love This Home: 1) Experience tranquil riverside living with 55' of direct frontage on the scenic Nottawasaga River, set on a deep, 290' treed lot, along with a private 5x20 dock, ideal for kayaking, paddleboarding, or casting a line, with Georgian Bay just moments away 2) This newly built custom home is a visual standout from the moment you arrive, featuring soaring 19' ceilings, oversized windows with views of the river and forest, and a striking wood staircase with glass railing creating an unforgettable entrance, along with a double garage and spacious driveway combining convenience with serious curb appeal 3) Designed to impress, the chefs kitchen offers ceiling-height cabinetry, quartz counters, under-cabinet lighting, thoughtful extras like built-in spice racks and garbage organizers, a large island with a built-in cooktop, premium built-in appliances, a coffee station, beverage fridge, and walk-in pantry complete the perfect space for gatherings of any size 4) Enjoy seamless indoor-outdoor living with double 12'x8' patio doors opening onto a glass-railed deck nestled among mature trees, along with a cozy stone gas fireplace, private home office, elegant powder room with heated floors, a practical mudroom, and engineered hardwood flowing throughout the main and upper levels for a cohesive upscale feel 5) The primary suite presents tray ceilings and a luxurious 5-piece ensuite with heated floors, rainfall shower with body jets, soaker tub, smart toilet, and smart mirror, alongside two additional upper level bedrooms, each featuring their own private ensuites, and a finished basement adding more versatility with two bedrooms, a kitchenette, gym/recreation space, and a 5-piece steam shower spa bathroom, with heated floors, for the ultimate in comfort and relaxation. 3,279 above grade sq.ft. plus a finished basement. (id:60626)
Faris Team Real Estate Brokerage
259 Pleasant Boulevard
Georgina, Ontario
Year-Round Lakefront Living! This custom 3-bed, 1.5-bath home offers direct lake access, stunning sunset views, and a spacious layout with multiple walk-outs to a large deck overlooking the water. Updated kitchen (2018) with quartz counters and stainless steel appliances, cozy family room with hardwood floors and gas fireplace, and a king-sized primary bedroom with lake views. Enjoy private shoreline access right in your backyard for swimming, kayaking, or relaxing. Detached garage, ample parking, and walking distance to a public boat launch and marina. Recent updates: roof (2019), appliances (2018), hot water heater (2018). Minutes to 404 only 1 hour to Toronto! (id:60626)
Keller Williams Referred Urban Realty
5580 Millbrook Lane
Mississauga, Ontario
Welcome to 5580 Millbrook Ln. This meticulous, fully detached home sits in the highly desired East Credit community. Offering approximately 4,600 sq. ft. of total living space, including a renovated 2nd floor with a primary retreat complete with a luxurious spa-inspired ensuite and a generous walk-in closet plus 3 additional generous bedrooms. With 4 bathrooms and a fully finished basement featuring multiple rooms ready to be customized to your lifestyle.An interior garage entry as well as a convenient side entrance which leads into the laundry/mudroom and was previously used as a separate entrance to the basement, making it easy to convert back for potential in-law or income-suite options. Close to Heartland Shopping, Highways, Top Rated Schools, Trails, Streetsville Go and many more amenities. A remarkable home. Incredible value in an unbeatable location. Come experience it for yourself! (id:60626)
Century 21 Signature Service
1995 Pitagora Court
Mississauga, Ontario
Nestled on a peaceful, family-friendly court in prestigious Sherwood Forrest, this stunning 4-bedroom home blends elegance, comfort, and functionality.The sun-filled living and dining rooms feature rich hardwood floors and California shutters, creating a warm, inviting space for gatherings. The updated eat-in kitchen offers granite countertops and backsplash, stainless steel appliances including a double oven and range hood, custom cabinetry, and a spacious breakfast area with walk-out to a private deck-perfect for morning coffee or entertaining.The impressive 28-foot-wide family room showcases hardwood floors, a cozy gas fireplace with a refaced stone, and a versatile office nook. If desired, a wall can be added to create a private main-floor office as per the original builder's plan. A stylish 2-piece powder room and convenient main-floor laundry with Bosch washer and dryer complete the main level. Upstairs, the expansive primary retreat features double-door entry, a serene sitting area, built-in bookcase, custom walk-in closet, and a 7-piece ensuite. Three additional bedrooms with hardwood floors share a 5-piece bath with double sinks.The finished basement adds valuable living space with a recreation area, wet bar, 3-piece bathroom, cold cellar, and a flexible room ideal for a 5th bedroom or office. Curb appeal abounds with an all-brick exterior, patterned concrete driveway, interlocking walkway, covered double-door entrance, and a large pie-shaped lot. Ideally located near top-rated schools, parks, trails, shopping, highways, restaurants, U of T Mississauga, and Clarkson GO Station-this home offers the lifestyle your family deserves. (id:60626)
Royal LePage Real Estate Services Phinney Real Estate
3121 Columbia Street
Vancouver, British Columbia
Introducing COLUMBIA PINES, a brand new triplex in a timeless Craftsman style design. Designed with BLA DESIGN GROUP, this home is the middle unit and has a lovely open view of trees, scenery and Simon Fraser Elementary. Watch your kids play at school from your front porch, living room and primary bedroom! Luxury finishings and features include premium European appliances (Smeg fridge/freezer/oven/gas stove), radiant floor heating, hardwood floors, a/c, custom millwork and cabinetry, expansive windows, and vaulted ceilings in the bedrooms. Self-managed, no strata fees. Best of all, this home has a separate entrance mortgage helper that can provide solid Airbnb rental income, allowing you to live comfortably while generating income and paying down your mortgage sooner! (id:60626)
Evermark Real Estate Services
16076 28a Avenue
Surrey, British Columbia
Welcome to Foxridge at Morgan Heights! This stunning custom home showcases exceptional craftsmanship and breathtaking North Shore mountain views. The open-concept layout features 10' ceilings, hardwood floors, crown molding, and high-end finishes throughout. The gourmet kitchen offers custom cabinetry, quartz countertops, premium stainless steel appliances, and a convenient spice kitchen. Upstairs boasts 3 spacious bedrooms, including a luxurious primary suite with vaulted ceiling, spa-inspired ensuite, and oversized walk-in closet. Enjoy a private south-facing backyard with built-in BBQ and fireplace-perfect for entertaining. Ideally located just minutes to Grandview Corners, Morgan Creek Golf Course, and walking distance to Southridge Private School. (id:60626)
RE/MAX Crest Realty
108 Lynedock Crescent
Toronto, Ontario
Stunning Family Bungalow in Prime Location, featuring three inviting bedrooms upstairs, each designed for comfort and privacy. The upper level also boasts modern pot lights that add a touch of elegance and brightness throughout. The main floor offers an open-concept living room, dining room, and family room with W/O to the Backyard, all adorned with rich hardwood floors that enhance the homes warmth and character. 3-bedroom home features a master suite with walk-in closet and 4 PC modern bathrooms. The fully finished basement is a versatile space, complete with a side entrance, providing added convenience and privacy. It includes three additional bedrooms with comfortable laminate flooring, and two full bathrooms, making it ideal for guests , extended family , an in-law suite or extra living space. Relax in the fully fenced backyard, ideal for kids, pets, or entertaining. Move-in ready, this home blends style, comfort, and functionality in a sought-after neighbourhood. This bungalow perfectly combines style, comfort, and functionality, offering a welcoming environment for any homeowner. (id:60626)
Sotheby's International Realty Canada
Th1 6398 Silver Avenue
Burnaby, British Columbia
Sun Tower by Belford - Burnaby's Best Address !! Living in the heart of Metrotown with unmatched convenience - Skytrain, Metrotown, Crystal Mall, restaurants and entertainment all just steps away. This bright 3 - level Townhouse with flexible living space! Spacious living room, home office & modern kitchen on the main, Primary + secondary bedrooms upstairs plus a private bedroom on the top level - perfect for family, guests, or work - from - home. Residents enjoy exclusive access to the 24,000 sq.ft. Solaris Club, with an indoor pool, hot tub, badminton courts, golf simulator, fitness centre, and more. Top school catchments: Maywood Elementary & Burnaby South Secondary. Love where you live - your new home at Sun Tower awaits (id:60626)
Homeland Realty
3233 147 Street
Surrey, British Columbia
Welcome to The Royal Oaks in Elgin - where luxury meets comfort. Built in 2014 by Sala Developments, this elegant home backs onto a peaceful greenbelt and offers 4 bedrooms, a den, and 4 bathrooms. A separate-entry 1 or 2-bedroom suite provides great mortgage helper potential. The chef-inspired kitchen features a spacious layout, 6-burner gas range, and high-end appliances. Relax in the spa-like ensuite with soaker tub, walk-in shower, and heated floors. Located in South Surrey with easy highway access, and close to shopping, Semiahmoo Trail, and Elgin catchments - This is your opportunity to own an exceptional home in a coveted community. (id:60626)
RE/MAX Crest Realty

