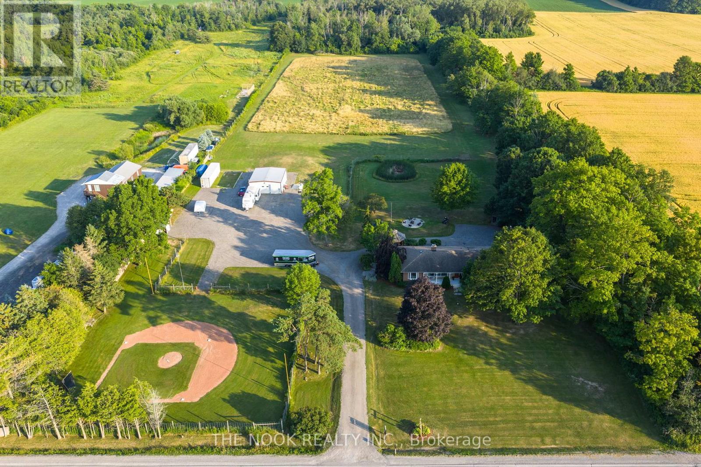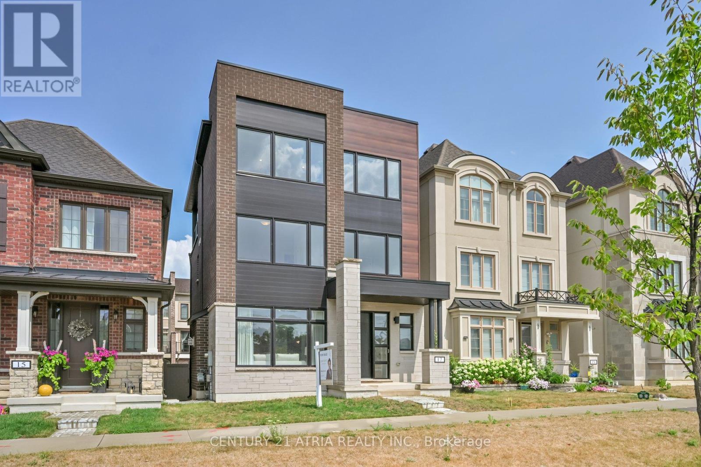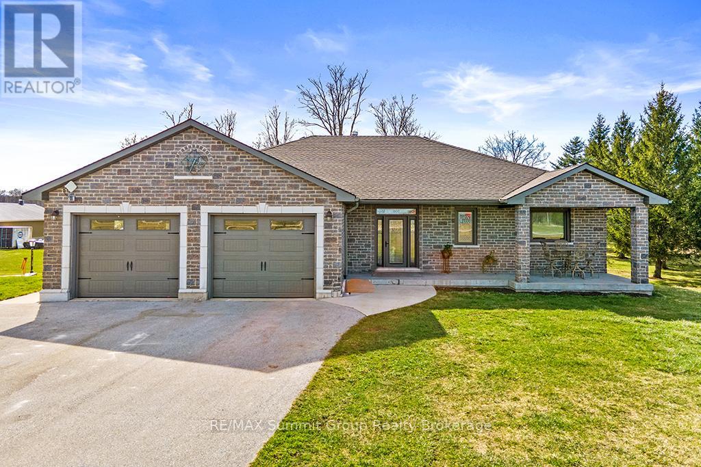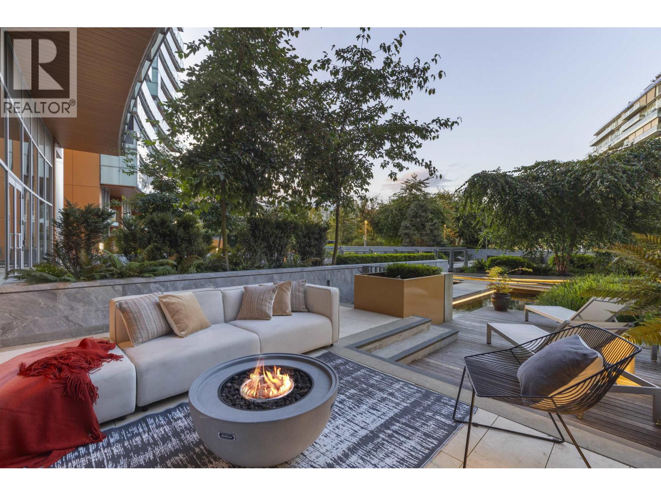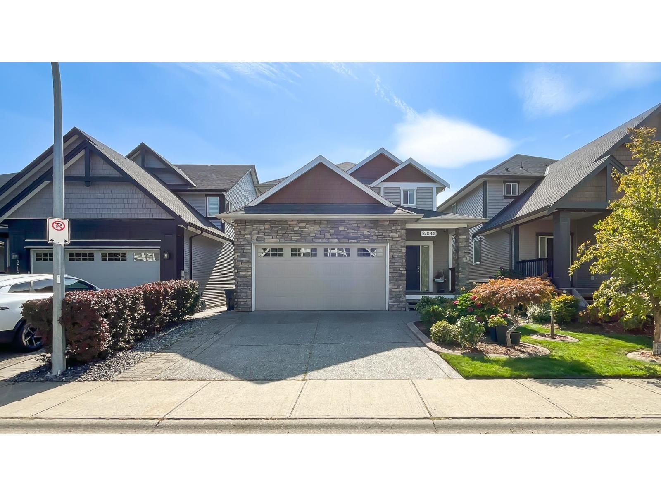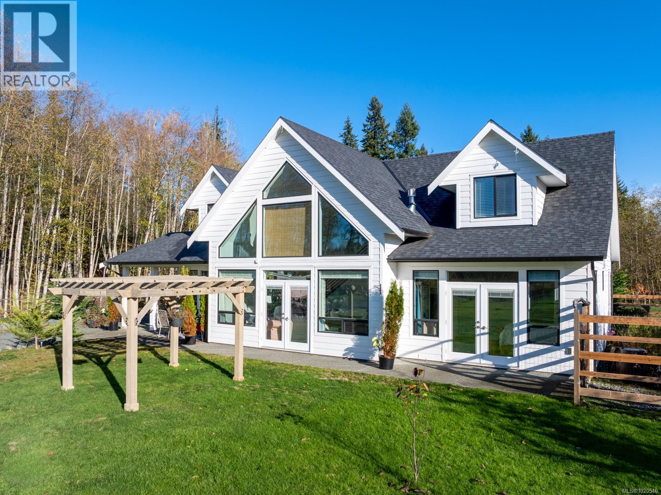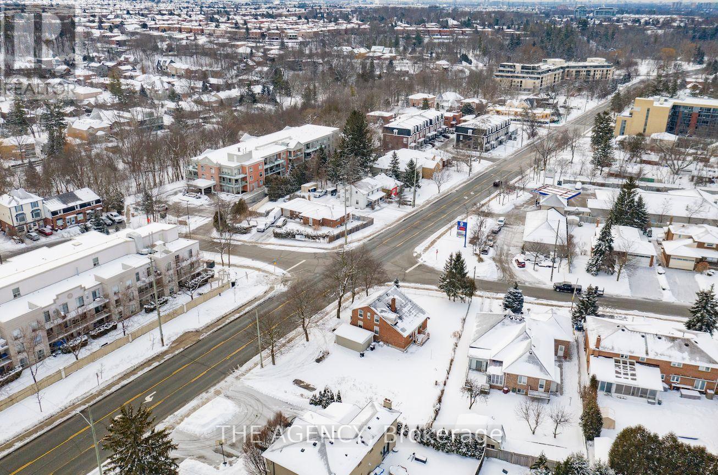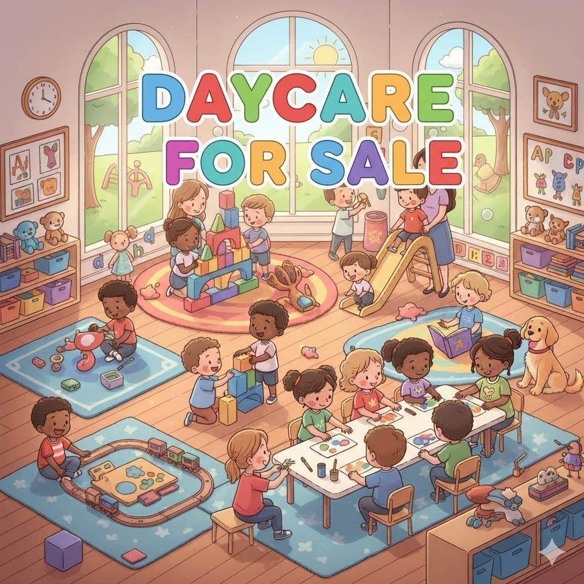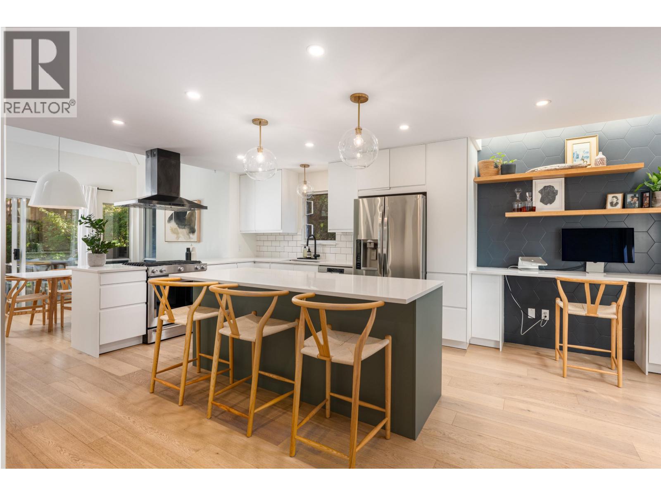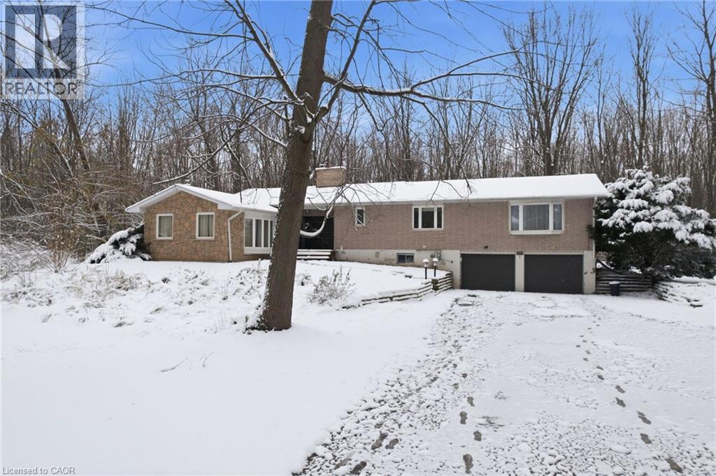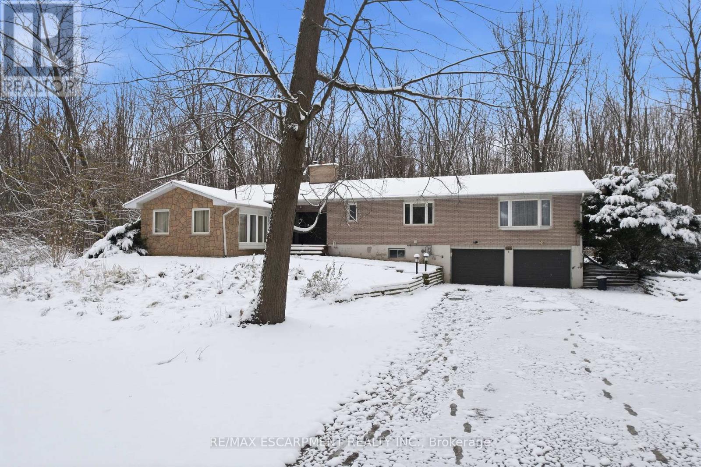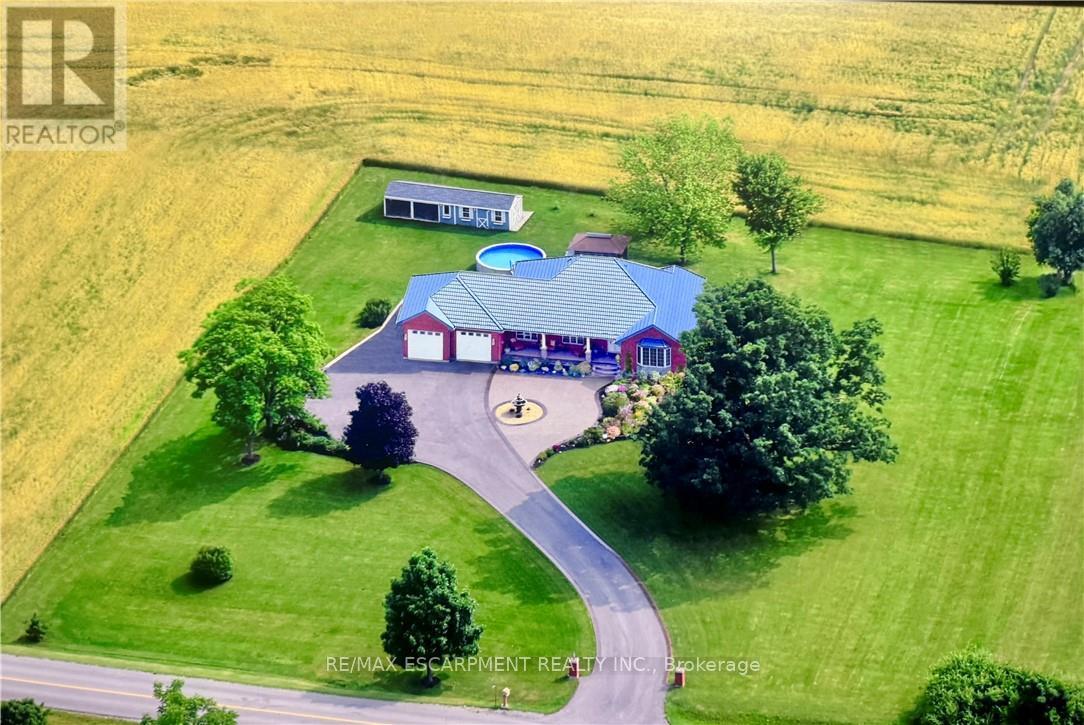1857 Regional Road 3 Road
Clarington, Ontario
Incredible 10-Acre Country Retreat In Sought-After Clarington, With Your Own Baseball Diamond! A One-Of-A-Kind Property Nestled In A Highly Desirable Location, Just Minutes From Enniskillen Public School. This Rare Offering Combines Space, Privacy, And Versatility, Making It The Perfect Setting For Families, Hobbyists, Or Anyone Craving That Country Lifestyle. The Property Features Your Own Private Baseball Diamond, Meandering Wooded Trails, And An Expansive Gravel Parking Area For All Your Toys, Boats, ATVs, Snowmobiles. A Standout Feature Is The Fully Finished 29' x 36' Detached Building, Complete With Epoxy Floors, Fully Insulated, Heated & Cooled & 2-Pc Washroom Ideal As A Shop/Garage, Studio, Or The Ultimate Hangout Space. Main House Is A Ranch-Style Bungalow Offering An Open-Concept Main Floor, Thoughtfully Renovated With A Custom Kitchen, Massive Island With Seating & Wall-To-Wall Custom Pantry Cabinets. Main Level Features 4 Beds, Including One With Built-In Cabinetry & Plumbing Rough-In Ideal For A Home Office Or Main Floor Laundry. Downstairs, The Walkout Basement Features A Fully Separate 1 Bed In-Law Suite, Plus A Finished Rec Room For The Main Household And A Relaxing In-House Sauna. Step Outside To Unwind In The Hot Tub Or Gather With Friends Around The Large Fire Pit All Surrounded By Your Own Natural Playground. This Is A Truly Rare Property That Blends Rural Charm With Modern Comforts. Whether You're Hosting Ball Games, Exploring The Trails, Or Soaking In The Serenity, This Home Offers An Extraordinary Lifestyle Opportunity In One Of Clarington's Most Coveted Settings. Don't Miss This Dream Country Estate Your Private Oasis Awaits! (id:60626)
The Nook Realty Inc.
17 Kohn Lane
Markham, Ontario
17 Kohn Lane, Markham - Luxury Living in Union Village Welcome to 17 Kohn Lane, a beautifully built detached home in the heart of Union Village, one of Markham's most desirable neighbourhoods. Just three years young, this 4-bedroom, 5-bathroomresidence pairs modern elegance with everyday comfort, set on a premium park-view lot overlooking the peaceful greenery of Yorkton Park perfect for families with active style and/or young children The open-concept layout is filled with natural light, flowing seamlessly from the living and dining areas to a stylish gourmet kitchen with quartz countertops and stainless steel appliances. Upstairs, a bright loft offers the perfect space for a home office, reading nook, or playroom, while each bedroom is spacious and thoughtfully designed. Here, you're steps from trails, parks, and top-ranked schools, with Angus Glen Community Centre, the Village Grocer, and Unionville's Main Street just minutes away. Quick access to Highway 407 and transit makes getting around a breeze. More than a house, this is a move-in-ready home in a community you'll love. (id:60626)
Century 21 Atria Realty Inc.
217890 Concession Road 3
Georgian Bluffs, Ontario
Set on 51.2 acres just outside Owen Sound, this stone bungalow offers the kind of space and setup that works for real life, whether you're looking for privacy, hobby space, or multi-generational living. Inside, the main floor is bright and well laid out, with a vaulted ceiling in the living room, a connected kitchen with island and plenty of storage, and a separate dining area that works for everyday meals or family get-togethers. Off the attached double garage, there's a practical mudroom and walk-in closet, plus a laundry room that doubles as a pantry. You'll find two bedrooms on this level, including a spacious primary suite with a walkout to the back deck, full ensuite bath, and plenty of closet space. A second full bath is just outside the second bedroom, ideal for guests or kids. The finished lower-level walkout adds real flexibility, with two more bedrooms, a full bath, a large living area, and a kitchenette. It's set up perfectly for extended family, an in-law suite, or even rental potential. There's also a cold room, tons of storage, and a walk-up to the garage for easy separate access. Outside is where this property shines. A heated 30x60 workshop with in-floor heat and water is ideal for trades, hobbies, or a home-based business. There's also an 86x36 barn with a concrete floor and hydro, plus extra covered space off the back and side. A 16x28 run-in offers shelter for animals if you're thinking of pasture use. The land is a mix of workable fields and fenced areas, with approximately 30 acres workable, 22 of which are systematically tiled. There are 5 acres of fenced pasture and 10 acres currently used for hay. Located on a paved road with frontage on two sides, it's just minutes to Harrison Park and all the amenities of Owen Sound. If you're looking for a place that offers space, function, and a quiet setting that's still close to town, this one checks all the boxes. (id:60626)
RE/MAX Summit Group Realty Brokerage
1755 Columbia Street
Vancouver, British Columbia
A BEAUTIFUL CITY HOME IN AN EXTRAORDINARY PARK LIKE SETTING! Walk or bike out of your own private entrance, through stunning landscaped gardens, over water features, across Hinge Park, past the off leash dog area, and straight onto the Seawall! At home, enjoy exceptional privacy and magnificent park/mountain views from both levels. The main living level is centred around a super social open kitchen (with full-size Miele wine fridge) and flows seamlessly out onto a 450 ft.² private patio for incredible indoor/outdoor living. 2 pc powder + multiple pantry/storage options. Up, both bedrooms have en suites including an opulent 5 piece primary + large dressing room. Rounding the offering out is EV parking, 24/7 Concierge, gym, party/meeting rooms, automated car wash + secure covered dog area. (id:60626)
Stilhavn Real Estate Services
21046 79a Avenue
Langley, British Columbia
Beautiful Yorkson Home in the heart of Willoughby Heights. This meticulously maintained 4-bed, 4-bath home offers nearly 3,000 sq ft of elegant living across three levels, including a legal 1-bedroom suite with its own entrance-perfec for extended family or rental income. Step into a grand foyer that opens to a spacious den and an open-concept main floor, featuring a chef's kitchen with granite counters, a gas stove, stainless appliances, and a large island. The great room boasts coffered ceilings, gas fireplace, built-in surround sound, and flows to a backyard oasis with covered patio, water feature, gas BBQ hookup, and two Level 2 EV charger outlets in the garage and A/C keeps you cool all summer. Packed with premium upgrades take this home's style and performance to the next level. (id:60626)
Macdonald Realty
8740 Oyster River Way
Black Creek, British Columbia
Discover rural elegance in this 4 bedroom, 3 bathroom beautifully crafted 2019 luxury home on 1 acre. This 2,700 sq.ft. home blends timeless charm with modern comfort, featuring a bright great room with a cathedral ceiling, wide-plank floors, and expansive windows. The kitchen impresses with premium appliances, pantry, quartz counters, and beautiful large island. The main-floor primary suite includes a spa-like 5-piece ensuite and walk-in closet. Upstairs are two bedrooms, a full bathroom, and a flexible landing for work or play. Outside, enjoy a fully fenced landscaped yard, fire pit and a variety of fruit trees; plum, cherry, apple pear. Plus 2 serviced RV sites for guests or extended stays. A large double garage for cars, tools and hobbies. Set on a quiet 1-acre lot close to beaches and a short walk to Miracle Beach Elementary, this home delivers the ideal blend of country living and modern style. Book your showing today! (id:60626)
Royal LePage-Comox Valley (Cv)
8372 Islington Avenue
Vaughan, Ontario
Fantastic opportunity for investors and builders! This prime property offers approximately 0.27 acres (11,761 sq. ft. of land per MPAC) with an impressive 131 feet of frontage on Islington Avenue in Vaughan's highly sought-after area. Currently tenanted, generating $4000 per month, this versatile property is ideal for townhouses, low-rise condos, or a bespoke new home. Its strategic location along a major road presents excellent redevelopment potential. Buyer to verify and satisfy itself as to development possibility. (id:60626)
The Agency
147 Confidential Road, Chilliwack Proper South
Chilliwack, British Columbia
Opportunity to acquire a brand new daycare in a prime location! This 6600 sq. ft. facility is approved for 83 kids. The newly built-out space is expected to be completed between January and March 2026. The purchase price includes fully built-out space, including an outdoor playground, Furniture, and toys required to operate a daycare, approvals, and licensing, making it a turnkey operation. A brand new long-term lease will be in place, providing stability for years to come. Perfect for experienced operators or investors looking to enter the growing childcare industry with confidence. (id:60626)
Woodhouse Realty
48 1001 Northlands Drive
North Vancouver, British Columbia
Welcome home to this beautifully renovated townhouse in the sought-after Northlands development. Inside, a stunning main-floor makeover showcases a designer kitchen with gas range, wine fridge, custom cabinets and an open-concept layout ideal for entertaining. The bright living and dining areas spill out to an expanded, fully fenced backyard - an outdoor oasis for summer BBQs and lounging. Upstairs, the serene primary suite offers a spa-inspired ensuite with heated floors + smart blackout shades for the ultimate comfort and privacy. Two additional bedrooms offer ample space and can also serve as an office. Refreshed laundry room + new washer & dryer for a refreshed look. Large garage for storage + parking with EV installed. Perfectly positioned minutes to amenities, highly rated schools and Deep Cove. First showings at OH's Nov 15 + 16, 2 - 4 PM. (id:60626)
Stilhavn Real Estate Services
563 6th Concession Road W
Millgrove, Ontario
Introducing this amazing rural retreat on a stunning, private and wooded lot. Enjoy 15 beautiful acres, only 10 minutes from everything you could need! This raised bungalow has 3+1 bedrooms, 2 bathrooms and has recently been renovated. This updated, custom white kitchen features a spacious island, complemented by sleek stainless steel appliances for a modern, timeless look. In the winter months, enjoy the warmth of your own air-tight wood fireplace in the spacious dining room or cozy up by the gas fireplace in the cozy sunken living room. The large primary bedroom complete with its own private, outdoor deck! This home has a beautifully renovated family bathroom and a stunning ensuite bathroom off the primary bedroom. Entertain guests on the large deck off the dining room overlooking this large, forested property. The two-car garage has plenty of room for your cars or would make a great place to keep your outdoor toys. A lovely package all around! Don’t be TOO LATE*! *REG TM. RSA. (id:60626)
RE/MAX Escarpment Realty Inc.
563 6th Concession Road W
Hamilton, Ontario
Introducing this amazing rural retreat on a stunning, private and wooded lot. Enjoy 15 beautiful acres, only 10 minutes from everything you could need! This raised bungalow has 3+1 bedrooms, 2 bathrooms and has recently been renovated. This updated, custom white kitchen features a spacious island, complemented by sleek stainless steel appliances for a modern, timeless look. In the winter months, enjoy the warmth of your own air-tight wood fireplace in the spacious dining room or cozy up by the gas fireplace in the cozy sunken living room. The large primary bedroom complete with its own private, outdoor deck! This home has a beautifully renovated family bathroom and a stunning ensuite bathroom off the primary bedroom. Entertain guests on the large deck off the dining room overlooking this large, forested property. The two-car garage has plenty of room for your cars or would make a great place to keep your outdoor toys. A lovely package all around! RSA. (id:60626)
RE/MAX Escarpment Realty Inc.
3810 River Road
Haldimand, Ontario
Luxury Living Meets Country Charm! Welcome to 3810 River Road, a stunning bungalow over 2000 sq. ft. on 1.13 acres, perfectly blending modern updates with timeless character. This fully finished 3+3 bedroom, 3-bath home is ideal for multi-generational living, featuring two kitchens and a private separate entrance. Inside, you'll find granite and quartz throughout, rich hardwood floors, pot lights, and a bright, open layout. Outside, enjoy an above-ground pool, sprawling yard, and parking for 20+ vehicles - perfect for entertaining or relaxing. With a durable metal roof, high-efficiency furnace and A/C (2010), and that perfect mix of modern comfort and old-world charm, this Caledonia retreat provides peaceful country living just minutes from town. RSA (id:60626)
RE/MAX Escarpment Realty Inc.

