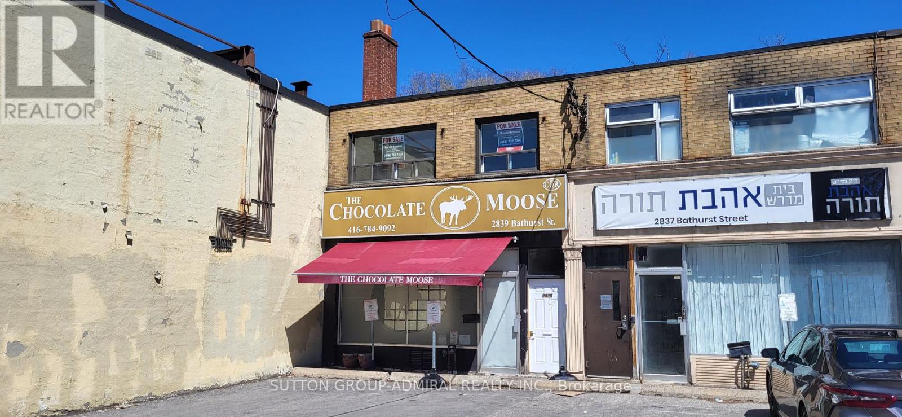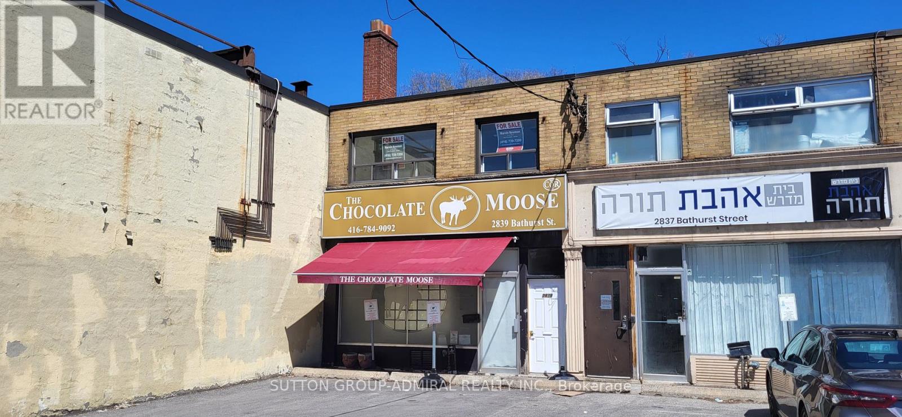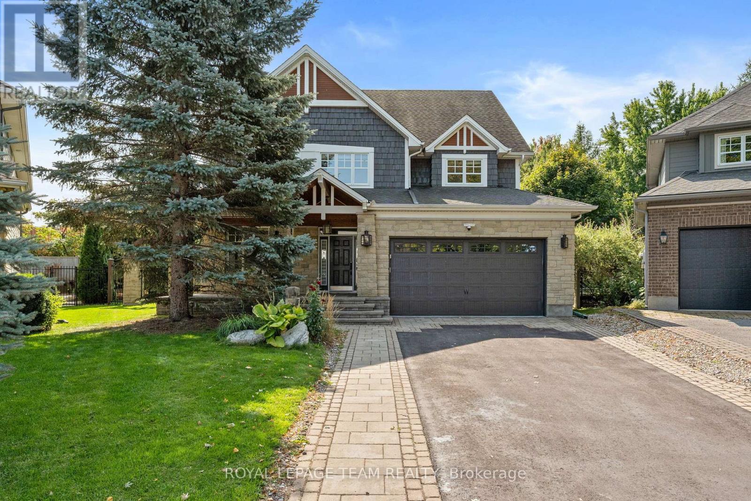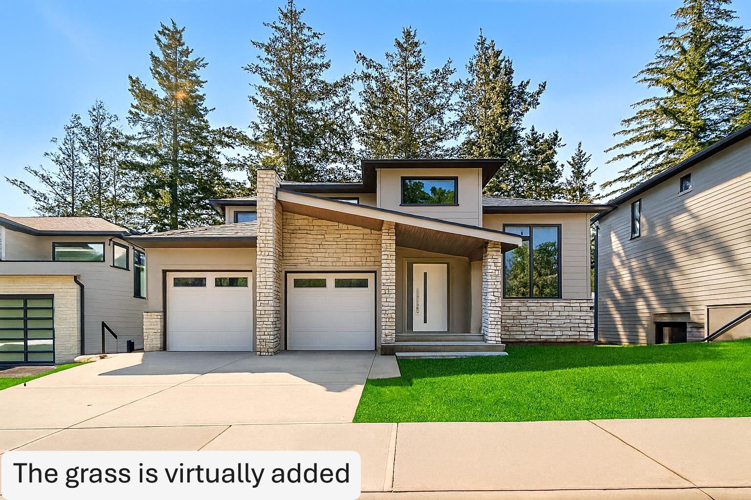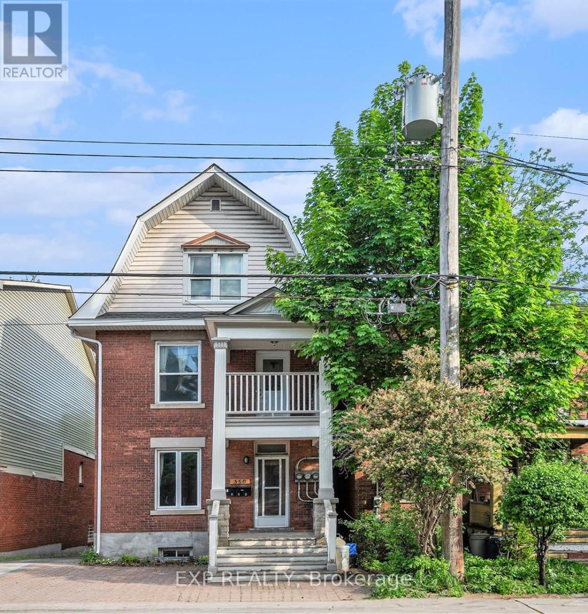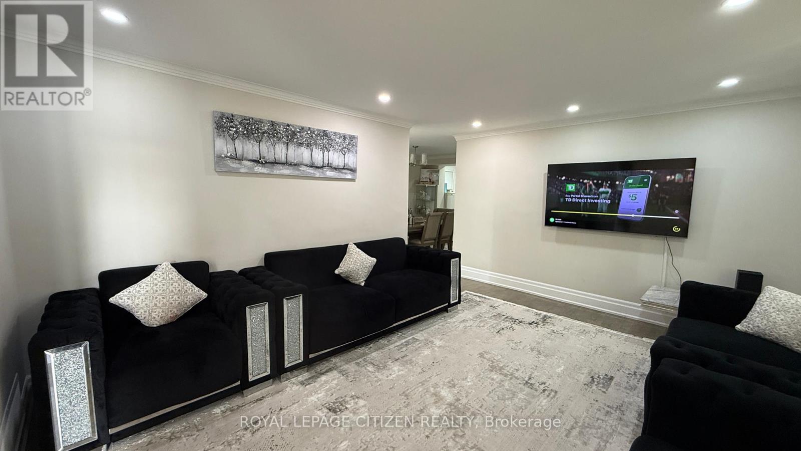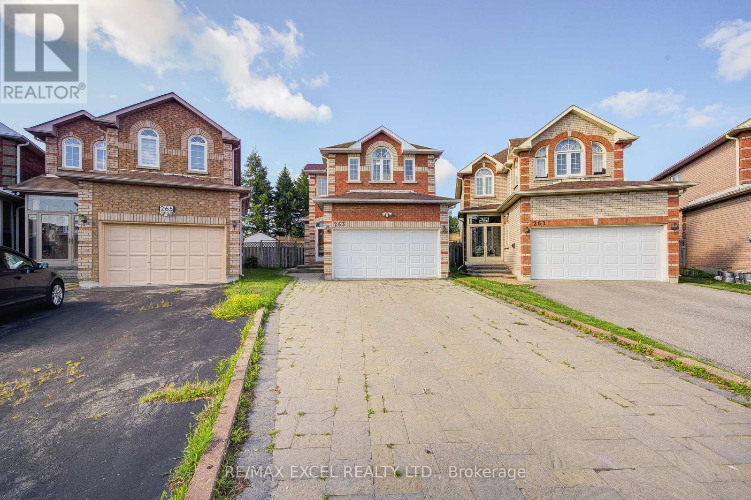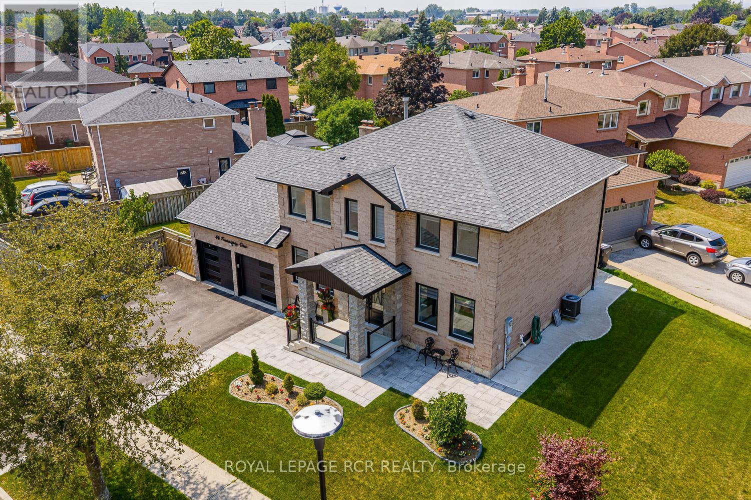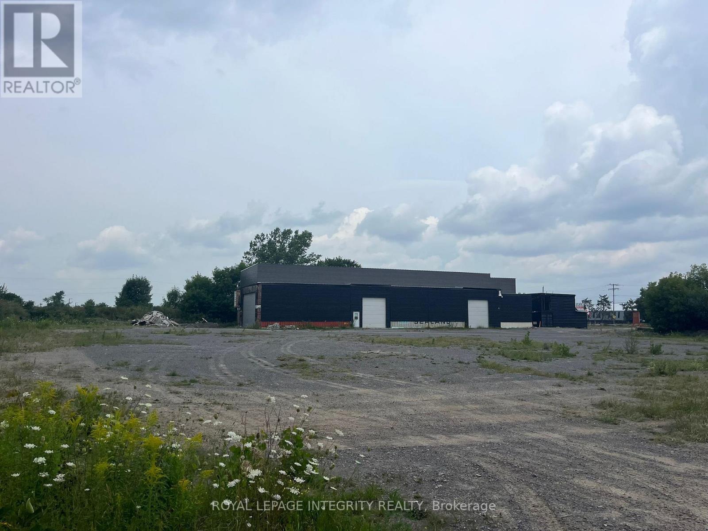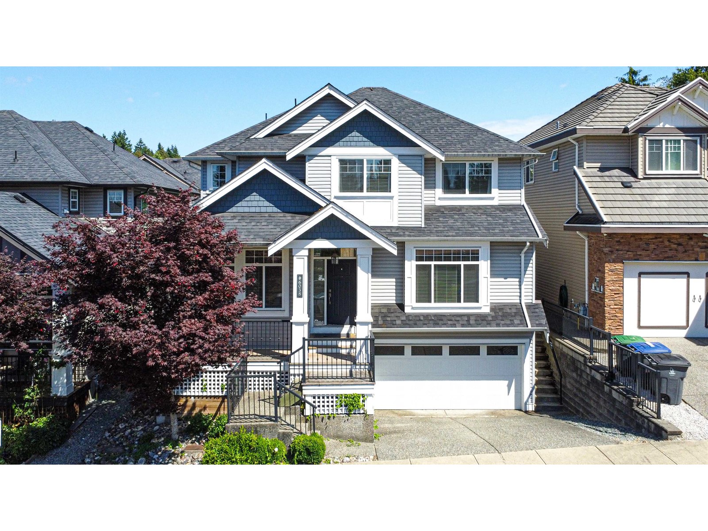2839 Bathurst Street
Toronto, Ontario
Client Remarks ** Store With 2 Apartments ** Apartment 1 Renovated 2024!! ** Full Finished Basement For Retail Store ** Retail Store And Two 2-Bedroom Apartments On 2nd Floor ** Apartment 1 - New Lease (May 15, 2024) ** Apartment 2 - Month To Month Tenant ** Separate Meters For Hydro ** 4 Parking Spots (2 In Front Of Retail Store) ** Busy Bathurst Location North Of Glencairn ** Great Investment Property ** Extras: ** Parking Lot Repaved (2021) ** Roof Replaced (2017) ** Newer Boiler ** Renovated Apartment (2024) ** (id:60626)
Sutton Group-Admiral Realty Inc.
2839 Bathurst Street
Toronto, Ontario
** Store With 2 Apartments ** Apartment 1 - Renovated 2024!! ** Full Finished Basement For Retail Store ** Retail Store And Two x 2-Bedroom Apartments On 2nd Floor ** Apartment 1 - New Tenant (May 15, 2024) ** Apartment 2 - Tenant Month To Month ** Separate Meters For Hydro ** 4 Parking Spots (2 In Front Of Retail Store) ** Busy Bathurst Location North Of Glencairn ** Great Investment Property ** Extras: ** Parking Lot Repaved (2021) ** Roof Replaced (2017) ** Newer Boiler ** Renovated Apartment (2024) ** (id:60626)
Sutton Group-Admiral Realty Inc.
60 Ironside Court
Ottawa, Ontario
Welcome to this exquisite Craftsman-style executive residence, gracefully positioned on a quiet crescent in prestigious Kanata Lakes. Set on a large corner pie-shaped lot w/timeless curb appeal, a charming covered front porch, & a family-friendly setting just minutes from Beaver Pond trails & top-ranked schools, this home blends classic character w/refined modern updates. The main level showcases a tiled foyer w/French drs, a beautifully renovated powder room, & elegant LR & DR enhanced by refinished HW flooring, stone accents, & crown moulding. At the heart of the home, the dramatic two-storey FR is framed by a Juliet balcony above & a striking WETT-certified wood-burning FP w/floor-to-ceiling stone surround. The thoughtfully updated kitchen offers quartz counters, herringbone backsplash, peninsula w/bar seating & sink, island w/double sink, SS appl, & a bright breakfast area w/access to the landscaped rear yard. A sophisticated main-floor den w/custom wood built-ins & shutters provides the perfect executive office or retreat. The second level presents a true 5-bdrm layout, including a luxurious primary suite w/transom ceiling, WIC, & spa-inspired ensuite w/dbl sinks, soaker tub, & slate shower w/rain head. The renovated main bath completes this floor. The finished LL extends the living space w/a rec rm, dbl-dr flex/gym, private bdrm w/3-pc bath, & a spacious laundry rm. Outdoors, the fully fenced yard features an interlock patio, mature fruit trees, & generous play space. Extensive updates include int painting (2025), patio door replaced (2025), kitchen flooring & cabinetry (2024), main floor bath (2024) ensuite & bath vanity & lighting (2024), exterior paint (2024), & landscaping/driveway (2022), furnace (2021), washer/dryer (2021), A/C (2018), roofing updates by previous owner (2018). Security system is owned. A rare offering combining elegance, warmth & location. 24 hrs irrev. on all offers. Some photos virtually staged. (id:60626)
Royal LePage Team Realty
5626 Crimson Ridge, Promontory
Chilliwack, British Columbia
Located near the cul-de-sac in the elite Crimson Ridge, one of Promontory's most sought-after streets, this stunning home blends exceptional craftsmanship with luxurious finishes at the best price in town! The main floor boasts a bright, open layout with a chef's kitchen, powder room, primary bedroom & spacious living/dining areas that open to a covered sundeck with valley and mountain views. Upstairs offers another primary suite plus two bedrooms with a Jack & Jill bath and massive rough top deck to soak in the sun & views! The lower level is built for entertaining with a large rec/bar area, media room, and a legal 2-bedroom walkout suite for mortgage help. Big double garage & ample parking! Walking distance to Crimson Ridge park and only mins from Schools, Shopping, HWY 1 and Cultus Lake * PREC - Personal Real Estate Corporation (id:60626)
RE/MAX Nyda Realty Inc.
350 Fifth Avenue
Ottawa, Ontario
350 Fifth Avenue offers a rare opportunity to own a legal triplex with a bonus bachelor suite in the heart of the Glebe, just steps from Carleton University, Lansdowne Park, and the Rideau Canal. Two units are now leased beginning September 1st (Unit 1 at $2,500/month and Unit 3 at $1,650/month), while the remaining units provide flexibility for new tenancies or owner-occupation.This charming brick property features a versatile mix of units: two spacious 3-bedroom apartments, a 1-bedroom unit, and a self-contained bachelor suite in the basement. The upper units showcase high ceilings, large windows, and timeless architectural details that tenants love, along with private south-facing decks for summer enjoyment. All units have been recently painted, repaired, and refreshed.The property has strong rental potential, with income from coin-operated laundry and parking, and an estimated total of up to $8,000/month when fully leased. Utilities are separated with four hydro meters, while heating and hot water are provided through a newly installed, owned, high-efficiency furnace and on-demand system (2025). An owned coin-operated washer and dryer (2023) add further income. Four on-site parking spaces and a co-owned shared driveway complete the package.An exceptional income property in one of Ottawas most sought-after rental markets. (id:60626)
Exp Realty
1 Corinthian Boulevard
Toronto, Ontario
Upgraded 3+3 Bedroom Bungalow with Basement Rental Opportunity! This well maintained bungalow offers style, space, and potential rental income. The professionally finished basement, featuring a separate entrance, is currently tenant occupied but will be vacant soon perfect for investors or families looking for a mortgage helper. Enjoy a modern kitchen, designer bathrooms, hardwood floors, newer windows, doors, and roof, plus a high efficiency furnace, A/C. The premium south facing lot fills the home with natural light and offers two private yard spaces, ideal for outdoor living. Located in a highly sought after neighbourhood near John A. Macdonald C.I. & P.S., TTC transit, parks, and Seneca College, with quick access to Hwy 401 & 404. (id:60626)
Royal LePage Citizen Realty
263 Milliken Meadows Drive
Markham, Ontario
Bright & Spacious 4 Bedroom Detached Home With Double Garage And Legal Separate Entrance To Basement. Situated On A Premium Pie-Shaped Lot With 64.24 Ft Wide Rear. Features 9 Ft Ceilings, New Hardwood Floors, And A Newly Built Large Deck In The Backyard. Freshly Painted With Abundant Pot Lights And Dimmers Throughout. Second Floor Offers 4 Bedrooms, Including 2 Ensuites And 1 Additional Full Bath. Professionally Finished Basement With 2 Bedrooms, Full Bath, Laminate Flooring, Cold Room, Storage Room, Newly Renovated Kitchen, And Side Door Entrance. AUpgraded Interlock Driveway With Parking For 4 Cars. A.C.2024 ,Furnace 2022 Newly Installed Backyard Gym. Walking Distance To Denison Centre (Indoor Mall With Food Court, Supermarket, Banks & Retail), Parks, Milliken Mills Community Centre (Library, Pool & Arena), And Milliken Mills High School (With IB Program). Well-Maintained Home In Move-In Ready Condition. ** This is a linked property.** (id:60626)
RE/MAX Excel Realty Ltd.
7343 191b Street
Surrey, British Columbia
Stunning 2 story executive CARRIAGE HOME with basement suite & coach on a no-thru road siding onto private green belt! Luxuriously updated & freshly painted, featuring premium new Italian appliances, touch sensitive hood fan, new top of the line upper washer/dryer, vaulted ceiling, huge great room with new fireplace, new A/C heat pump & hot water tanks, new plush bdrm carpet, all new basement flooring and s/s appliances, full size laundry in both suites, new glass shower enclosure, new evergreen turf and sidewalk, re-built & freshly stained sundeck, deluxe parking pad, landscaping.. and so much more! Undoubtably, the finest coach home in Clayton! This spacious and elegantly customized beauty is a true '10'. Ready for you to move in, with two premium mortgage helpers. Hurry for this one! (id:60626)
RE/MAX Colonial Pacific Realty
44 Fountainbridge Drive
Caledon, Ontario
Where Luxury Living Meets Everyday Ease! Tucked within Bolton's coveted South Hill community, 44 Fountainbridge Drive is a rare blend of style, comfort, and functionality. Renovated from top to bottom, this residence is designed for those who love to entertain without sacrificing day-to-day convenience. Step into a sun-filled main floor where wide-plank hardwood, porcelain tile, and a chef-inspired kitchen with a quartz waterfall peninsula and high-end stainless steel appliances create a seamless flow for family living and hosting. A custom home office, stylish powder room, and main-floor laundry make everyday life effortlessly organized. Upstairs, four spacious bedrooms include a luxurious primary suite with a spa-like ensuite and custom dressing room (easily converted back to a fourth bedroom), a true private retreat. The finished lower level, complete with a separate entrance, offers space for in-laws, guests, or income potential, featuring a one-bedroom apartment plus an additional recreation area for your own use. The backyard is your personal resort: a covered outdoor kitchen with a wood-burning pizza oven, built-in BBQ, beverage fridge, sink, hot tub, and gazebo, everything you need for unforgettable gatherings. Professionally landscaped grounds, a new stone porch with glass railings, flagstone walkways, an irrigation system, and modern garage doors complete the picture. Perfect for up-sizing families, avid entertainers, or multi-generational households, this home delivers space, flexibility, and value in one exceptional package. With parks, schools, shopping, and commuter routes nearby, 44 Fountainbridge Drive offers a lifestyle that's equal parts elegant and effortless. Simply move in, unpack, and enjoy a home that feels like a getaway, every day. (id:60626)
Royal LePage Rcr Realty
3009 Carp Road
Ottawa, Ontario
Prime 2.0-acre parcel with dual road access from both Carp Road and McGee Side Road. The lot is fully gravelled and zoned RC6, offering a range of permitted uses (see attached zoning by-law for details). Existing structure on the property can be removed or restamped by an engineer. A great opportunity in a strategic location. (id:60626)
Royal LePage Integrity Realty
95 Saddlepeace Way Ne
Calgary, Alberta
2 BASEMENT SUITES (2 BEDROOM LEGAL SUITE & 1 BEDROOM ILLEGAL SUITE) | 8 BEDROOMS + DEN | 7 BATHROOMS | 3 SEPARATE LAUNDRY| Experience the pinnacle of luxury living in this nearly new, triple-garage detached home on a coveted corner lot in the prestigious community of Saddleridge. Designed with modern elegance and impeccable craftsmanship, this 8-bedroom, 6-bathroom residence offers a unique blend of sophistication and functionality—making it an exceptional investment opportunity. The seller spared no expense on upgrades, ensuring every inch of this home is built to perfection, from premium finishes to state-of-the-art features that elevate its appeal.Step through the grand double doors into an open-concept layout featuring a high-ceiling living room, dining area, and family room, seamlessly connected for a spacious and inviting ambiance. The chef’s dream kitchen is equipped with top-of-the-line appliances, a 48-inch-wide refrigerator, and cutting-edge technology. It also boasts two massive islands, providing ample space for cooking, entertaining, and casual dining. A separate spice kitchen, discreetly tucked behind a hidden door, adds extra functionality while keeping the main kitchen pristine. The main floor also includes a bedroom with a walk-in closet, showcasing exquisite cabinetry, along with a 3-piece bathroom, making it ideal for guests or multi-generational living.Walking upstairs, the elegant glass railing enhances the home’s modern aesthetic. The upper level features four spacious bedrooms, including a primary suite with a double-door entrance, a walk-in closet, and a lavish 5-piece ensuite featuring a 10-mil glass shower, steam shower and Jacuzzi tub. Two additional master bedrooms each come with their own walk-in closets and 3-piece ensuites, offering privacy and comfort, prayer room provides a serene retreat, while the upper-level laundry room is equipped with a sink for added convenience.The home also features dual furnaces and a soft water syst em, ensuring optimal comfort and efficiency throughout all seasons. The fully developed basement includes one legal suite with 2 bedrooms and one illegal suite with 1 bedroom. Both suites have 9-foot ceilings, their own set of appliances—including a microwave hood fan, glass-top electric stove, and refrigerator—and separate laundry facilities, making them perfect for rental income or extended family living. The property’s triple garage provides ample parking space, while the large driveway adds extra convenience for multiple vehicles.Located within walking distance of bus stops and Gobind Sarvar School (K-12), this home is just a 5-minute drive to Saddletown Train Station and 12 minutes from CrossIron Mills, the airport, and Costco. With easy access to major roads, shopping centers, and public transportation, this location offers both convenience and connectivity. Don’t miss this rare opportunity to experience unparalleled luxury and comfort in one of Calgary’s most sought-after communities! (id:60626)
Real Broker
6038 145 Street
Surrey, British Columbia
Immaculate orig-owner home in Sullivan Heights! Built in 2013, this sunlit 4Bed/4Bath home offers 3,387sf of living on a 3,500sf lot. Originally 5 beds-2 upstairs beds professionally combined into XL primary suite (easily reversible). Features A/C, security + cam system, gourmet kitchen w/hanging hoodfan, tons of cabinets, huge pantry, gas F/P w/stone mantle, built-in TV area, designer tilework, moldings, chic chandeliers, floating shelves, foyer niches & recessed walls. Expansive open-concept layout incl. spacious office/flex. Legal 1Bed bsmt suite w/sep entry & laundry-great mortgage helper! All rooms are generously sized. Bright, modern & move-in ready. Walk to Sullivan Heights Sec, Goldstone Elem, YMCA, parks & shops. A stunning, well-kept home in prime location! Vacant & move-in ready! Openhouse Sat, Oct 25 from 2-4 p.m. (id:60626)
Oakwyn Realty Ltd.

