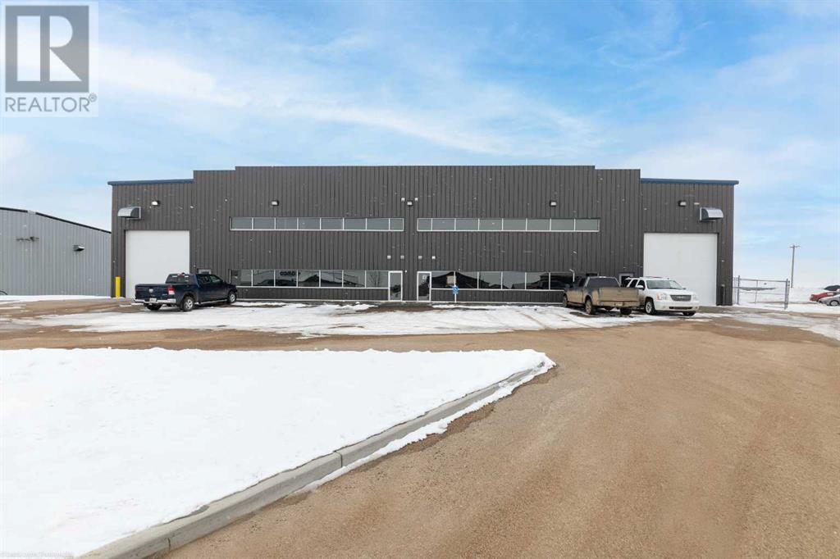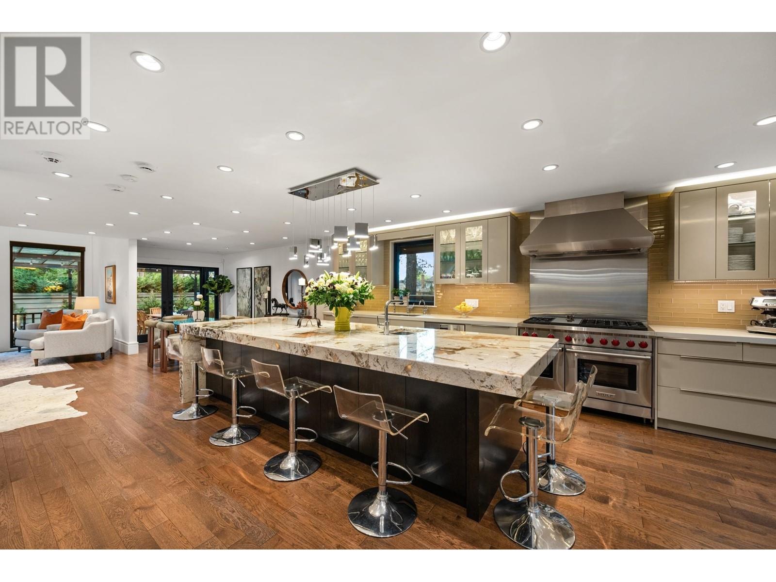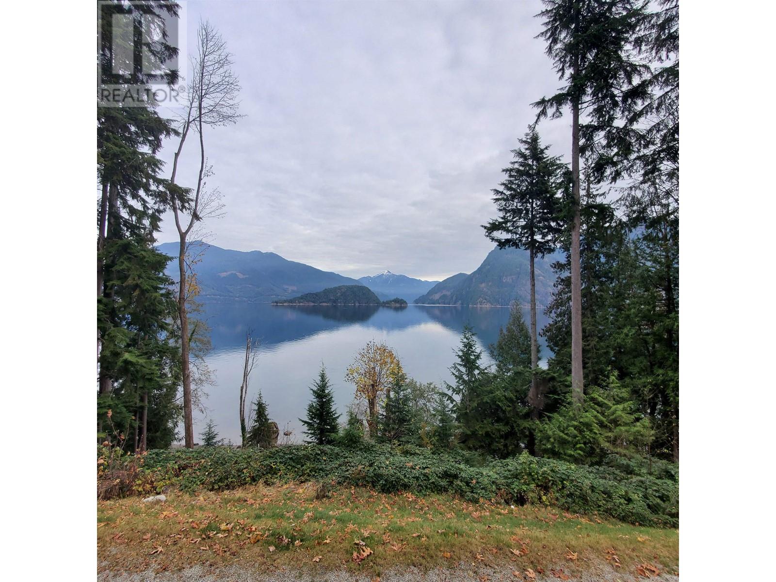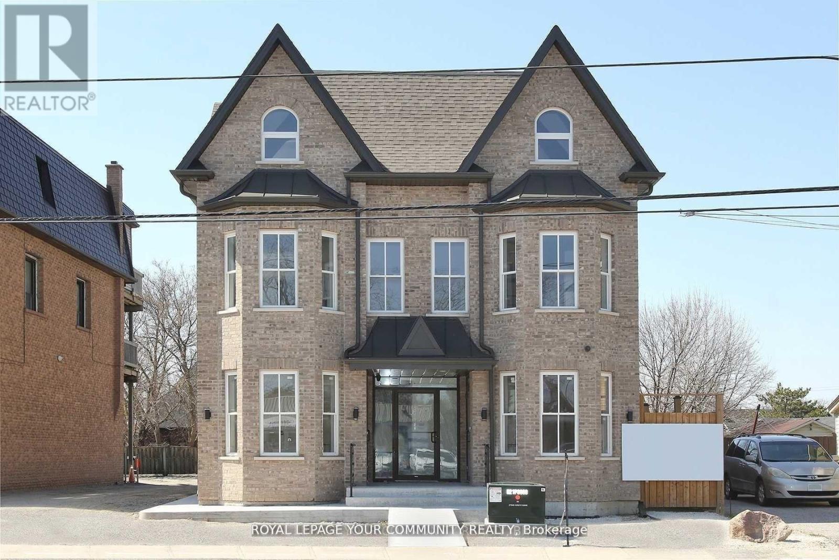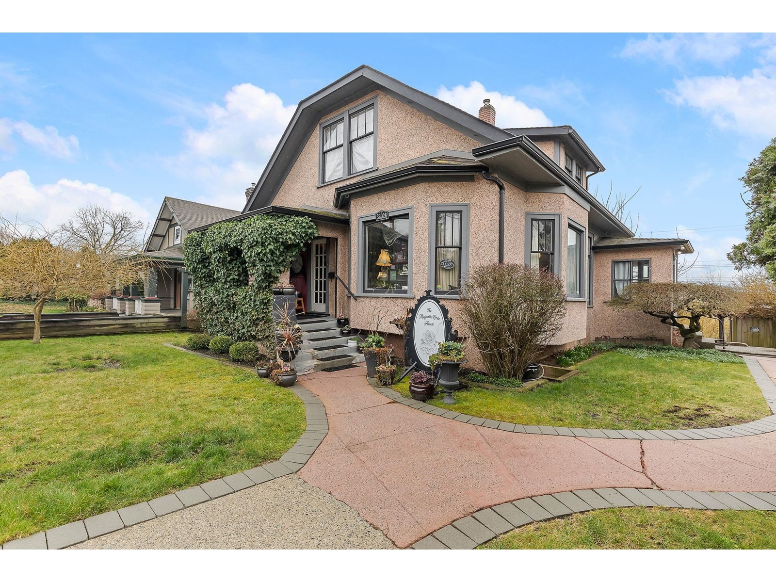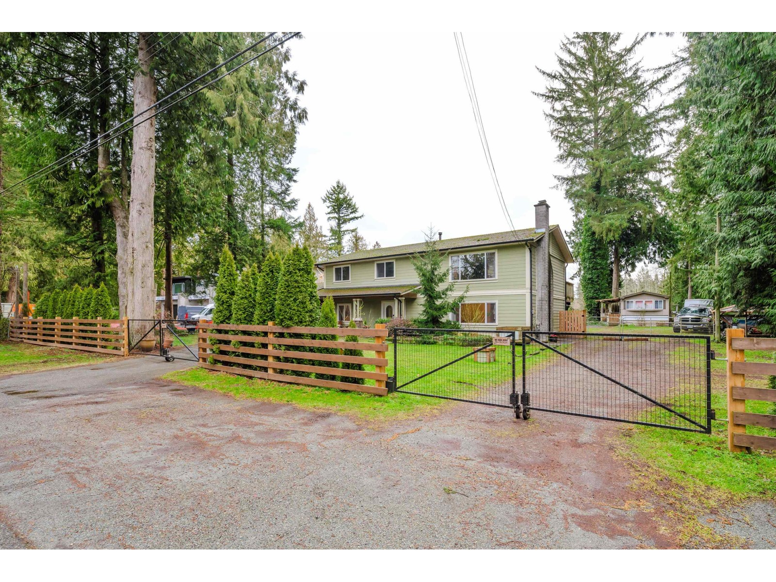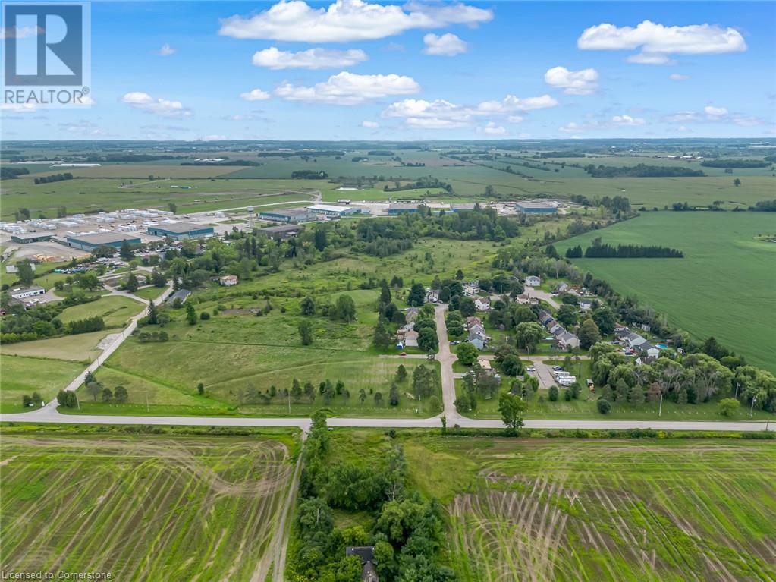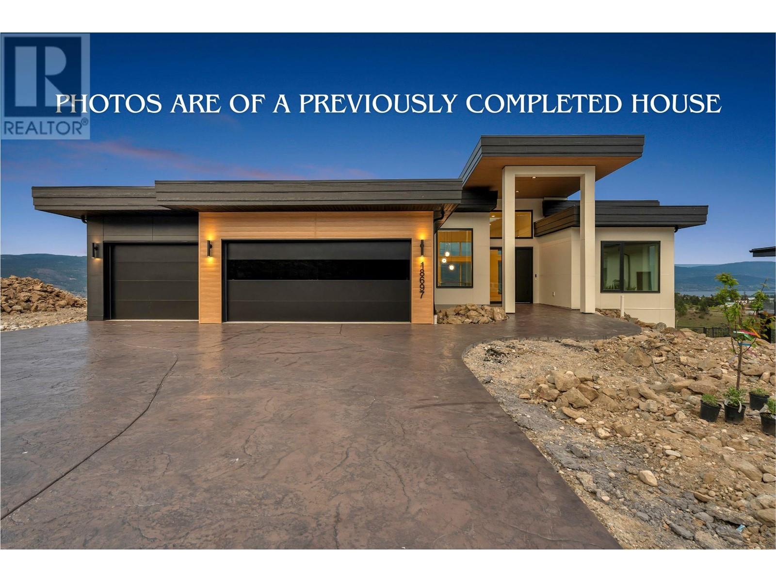6609 63 Streetclose
Lloydminster, Alberta
This building is perfect for the investor or end user that wants some rental income. 14,000 sq ft building with 16,000 sq ft of lease space. This building is divided equally on both sides to allow options of 8,000 or 16,000 sq ft. Both side feature 3-16x16 OHDs, in floor heat in the shop area and forced air for both main office and mezzanine area. Current leases in place until December 31, 2026. (id:60626)
RE/MAX Of Lloydminster
4005 Vine Street
Vancouver, British Columbia
A rare semi-detached 3BR + den home in Arbutus Village with nearly 3,000 ft.² of refined living plus a 1,000 ft.² covered patio evoking a Tuscan summer. Renovated with permits, featuring double-height ceilings, skylights and oversized windows. The chef´s kitchen boasts custom millwork, high-end appliances and a 12' backlit Brazilian quartzite island. The powder room stuns with backlit Italian onyx. The tranquil primary suite is complete with a sitting area featuring a gas fireplace, an en suite lined in gorgeous Greek marble and a large WIC. Downstairs offers a media room, home office, games area, wet bar, storage and a dog wash! Enjoy A/C, lush gardens, pool, ample guest parking, proximity to top West Side schools, the Arbutus Club, Safeway and several parks and walking trails. Showings by appointment- easy to show (id:60626)
Engel & Volkers Vancouver
103 Witherby Road
Gibsons, British Columbia
Spectacular view from this one of a kind custom built Rancher, very private no thru Rd. Bright open Kitchen with large island. Quartz counters, Maple cabinets, Blanco sinks & Kohler Faucets. SS appliances, Gas stove. Large Laundry room. Spacious Primary bedroom: walk in closet & 5 piece ensuite including double sinks, Soaker tub & large walk in Shower. Quality built home with 9-12' ceilings. Gorgeous Stonework though-out. Large windows & massive 1500 square ft patio to enjoy the views of Howe sound. Whale watch from your dining, living room & Patio. Great Media room & a Den (could be a 3rd bedroom). Polished cement flooring (easy care), Innotech windows & front door. BI Speakers throughout. Shed, Drilled Well, all on 4.94 Acres with 215' of waterfront, bring your kayak. (id:60626)
Macdonald Realty (Langley)
1187 Kenmount Road
Paradise, Newfoundland & Labrador
Exceptional opportunity to own a fully leased commercial building in one of Paradise’s most high-traffic, high-demand areas. Located on Kenmount Road, this property is zoned IG (Industrial General), making it ideal for a wide variety of commercial and light industrial uses. Built in 2012, it offers modern construction, professional curb appeal, and excellent functionality for tenants and customers alike. The building features a wood frame structure, shingle-fiberglass roofing, grade-level loading at the store front, paved parking, mini split heating, and a full fire protection system with alarms and smoke detectors. Strategically positioned along one of the region’s busiest commercial corridors, it provides outstanding visibility, easy access, and constant exposure to steady traffic. Currently fully occupied by a diverse mix of retail and service tenants, this property delivers strong, consistent rental income and long-term investment potential. Whether you’re expanding your portfolio or seeking a turnkey asset in a thriving location, this property offers the stability and exposure investors look for. Contact the listing agent for more information or to arrange a private viewing. (id:60626)
Royal LePage Property Consultants Limited
352 Main St N Street
Markham, Ontario
Great investment in Markham ,This 3-storey residential/commercial building presents a rare and valuable investment opportunity. The property features six fully leased residential apartments and two leased commercial units on the main floor, making it a reliable income-generating asset. The commercial spaces (Fully leased) are ideal for professional offices, medical practices, beauty services, or a variety of other business uses, and include wheelchair ramp access for convenience. The property also boasts a spacious paved driveway with ample parking available at the rear, as well as an EV charger. Additionally, there is a large finished basement with high ceilings, windows, and two separate entrances, offering further potential . Located in a prime area near shopping malls, restaurants, the GO station, and major highways, this property is perfectly positioned for long-term value. With a solid 5.5% CAP Rate, it offers an excellent return on investment in a rapidly growing community. **EXTRAS** stainless steel fridges, stoves, b/i dishwashers, washer & dryers, exhaust fans. All electrical light fixtures, 7 a/c units, hrv/air handling units. Separate hydro meters for each apartment, commercials units & hallway area. (id:60626)
Royal LePage Your Community Realty
33026 2nd Avenue
Mission, British Columbia
Developer & investor alert! Prime downtown Mission location: 2 titles/PIDs with multi-unit residential & commercial zoning (combine approx 8,000 sqft lot); both parcels designated in the OCP as DT commercial use. Choose to take advantage of the incredible commercial potential now or later; develop with duplex, 4-plex or coach house; or hold and rent as residential &/or home business with residential. Property features a beautifully updated 3-bedroom plus flex room, 3-full-bath character home with almost 2,500 sq ft of living space that tastefully blends modern updates without sacrificing the heritage charm. Features include gorgeous loft master bedroom with ensuite & separate-entry basement with rec room, full bath & flex room (can be used as 4th bedroom). Second PID: 011-900-580 (id:60626)
Lighthouse Realty Ltd.
1108 Bellevue Avenue Se
Calgary, Alberta
This custom-built luxury infill home channels the warmth and structure of a Tuscan villa, offering over 4,800 sq ft of beautifully designed living space across four levels. Located in vibrant, inner-city Ramsay, this beautifully designed estate-style home provides walkable access to parks, river pathways, the Stampede Grounds, and downtown Calgary. From the front, cast iron stairs lead to the full width porch and elegantly functional alcove entrance with a secure entrance gate and sheltered front entrance. The open-concept main floor features a chef’s kitchen with premium appliances, a large island, welcoming breakfast nook and built-in pantry, flowing effortlessly into a generous dining area with unbeatable city views. Stepping down, the mezzanine-level living room centers around a wood-burning fireplace with an unforgettable bronze hood, and opens to a spacious heated deck with adjustable louvres. The entire top floor is dedicated to the primary suite, complete with a private balcony, 5 pc ensuite (with steam shower and heated bench), walk-in closet, 2-sided fireplace plus private reading nook and dedicated office space, not to mention the stunning panoramic city vistas. On the lower level, two additional private bedrooms each include their own ensuite bathrooms. The fully developed walkout basement is an entertainer’s dream, boasting a fully equipped wet bar, gated wine cellar and tasting room, and spacious recreation area that opens directly to the terraced courtyard. Outside, the private Villa inspired stone garden, features interlocking stonework, an elegant garden arch, wood-burning fireplace, outdoor kitchen, and a handcrafted pizza oven—designed for memorable evenings and exceptional hosting. Additional features include two laundry areas, two wood-burning fireplaces, and a custom home gym with available professional-grade equipment, a heated triple garage with custom cabinetry, and direct mudroom access. In-floor heating throughout the basement and garage , a 9-ton air conditioning system, and a rare exterior double spiral staircase connecting the upper deck to the walkout patio round out this truly unique home. Smart security with 12 cameras, a monitored fire alarm, built-in sound, and recently updated mechanical systems ensure comfort, style, and peace of mind for the most discerning home owners. (id:60626)
Greater Property Group
1087 Madeley Place
Whistler, British Columbia
Embrace your year-round Resort lifestyle to buy this amazing house, ready to move in right away! You´ll enjoy this private, beautiful corner lot on a cul-de-sac, offering tranquillity & steps away from outdoor adventures. Located in very popular Whistler community neighbourhood of Cheakamus Crossing. This location is often sunnier than other parts of town and for those with dogs you will enjoy easy access to serene forest trails for quiet walks. Fantastic biking and nearby world-class sports opportunities at Whistler Blackcomb Mountains await you, along with enjoying winter + summer sports at Whistler Olympic Park, Callaghan Valley. This residential zoned house is available for full/part-time living or rentals 30 days or longer (not WHA), GST-exempt, and no strata (HOA) fees. The house is well maintained with a spacious interior, comes mostly furnished with low maintenance yard, plus features an in-floor heating system. Some digitally rendered photos. Also international buyers benefit from Cdn $ exchange rate. (id:60626)
Engel & Volkers Whistler
1734 196 Street
Langley, British Columbia
Beautiful 2652 sq ft, 4 bedroom 2 bathroom home on quiet & private 0.91 acre lot, complete with 4 horse shelters and turn outs plus riding ring. Inside has been tastefully remodelled, with a bright open kitchen with quartz countertops and gas range, spacious living room with gas fireplace, and dining room opening up to large sundeck overlooking the pristine and private property. On a very quiet street, located close to Campbell Valley Park, this property is zoned SSMUH 2 (7000 sq ft lots) in the Brookswood-Fernridge Community Plan. Enjoy peaceful living in this serene and private property while waiting for the upside of future development. Call now to book your private viewing! (id:60626)
RE/MAX Treeland Realty
9502 42 Avenue
Rural Grande Prairie No. 1, Alberta
This prime property on Grande Prairie's south side offers an ideal setup for companies seeking a functional, well-equipped building. The facility features two 100' pull-thru bays, including a wash bay, plus two 60' stub bays, complemented by a newly renovated office area and a spacious training room. Situated on 8.95 acres of graveled, fenced yard with paved staff parking, the property also boasts a powered gate, excellent turning radius, and a well-maintained yard. Inside, the shop includes a mezzanine parts area, shop offices, and a dispatch zone, while the office building offers newly renovated air-conditioned offices, a reception area, a kitchen, and a large training room. This building is also available for lease. (MLS: A2171741) To book a showing or for more information call your local Commercial Realtor®. (id:60626)
RE/MAX Grande Prairie
274 Army Camp Road
Hagersville, Ontario
Incredible opportunity to own a 66-acre income-generating property with built-in upside. This unique parcel features 31 residential homes (8 rentals; all 31 homes on land leases), providing consistent, low-maintenance revenue. The site also includes three industrial buildings, with approx. 20,000 sq. ft. of currently vacant space. One building is vacant—ideal for an owner-operator—or lease it out for additional income. One building of approximately 15,000 square feet currently has no active lease in place, offering flexibility for repositioning. Located in Haldimand County, this mixed-use property also boasts significant excess land on the industrial side—perfect for outside storage, equipment, or future expansion. Whether you’re looking to occupy, invest, or redevelop, this property offers diversified income streams, land value, and growth potential—all for under $85/sq. ft. of built industrial space. This is a rare opportunity to own a large-scale asset with cash flow, control, and flexibility. (id:60626)
Keller Williams Edge Realty
18673 Mckenzie Court
Summerland, British Columbia
Welcome to Net-Zero Ready cost efficiencies! This home, currently under construction, offers future-focused, energy-efficient living with unmatched lake views in a quality controlled single-family neighborhood. Featuring “out the door” access to hundreds of acres of undeveloped Crown land with trails overlooking Okanagan Lake. Whether you're entertaining on your private lakeview deck looking at the lights of Naramata, or enjoying your morning stroll in nature, your next chapter begins here in one of the Okanagan’s most sought-after new communities: Hunters Hill—inspired by nature, built for comfort, and rooted in community. The town of Summerland is known for its clean, quiet beaches, glorious vineyards, friendly wineries & main street shops. This new home will reflect a modern approach to Okanagan luxury, with high-quality finishes, smart design, and careful attention to comfort and style. The main living space welcomes you with vaulted ceilings and expansive folding glass doors that will bathe the interior in natural light AND create a seamless transition to the spacious covered deck—perfect for Okanagan indoor-outdoor living. The ground floor will feature an exercise room, recreation room, wine room, PLUS a self-contained legal suite with a private entry. PRICE PLUS GST. PHOTOS ARE OF A PREVIOUSLY COMPLETED HOUSE BY THIS BUILDER AT HUNTERS HILL, USED HERE FOR ILLUSTRATION PURPOSES TO PREVIEW THE QUALITY OF WORK. THE ROOM DIMENSIONS WERE OBTAINED FROM BUILD PLANS. (id:60626)
Rennie & Associates Realty Ltd.

