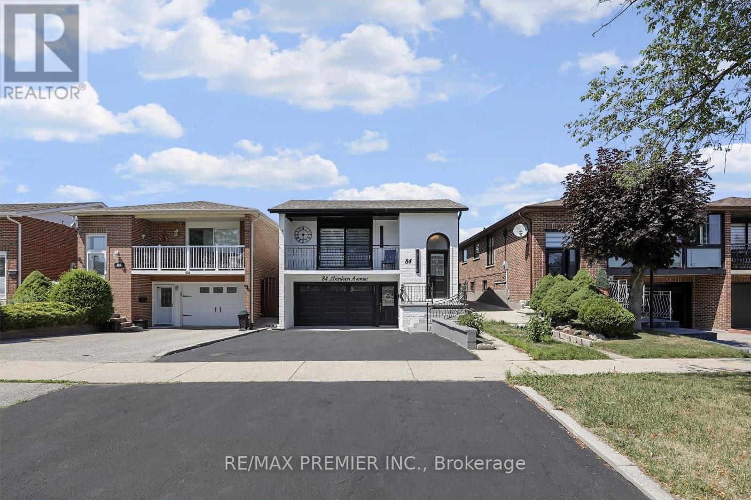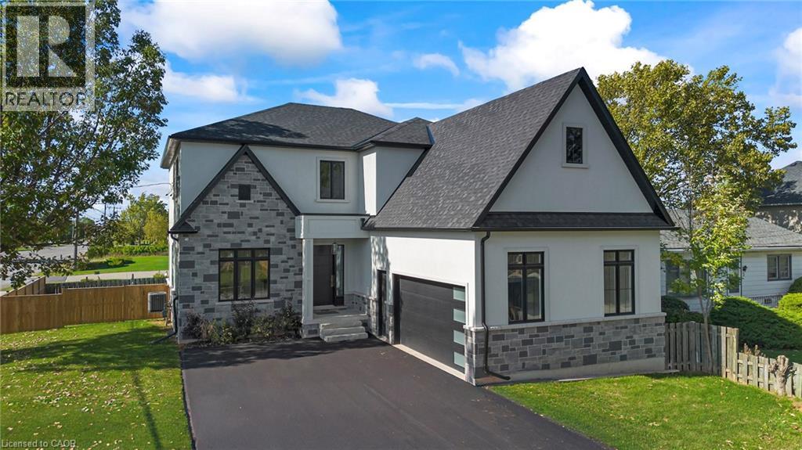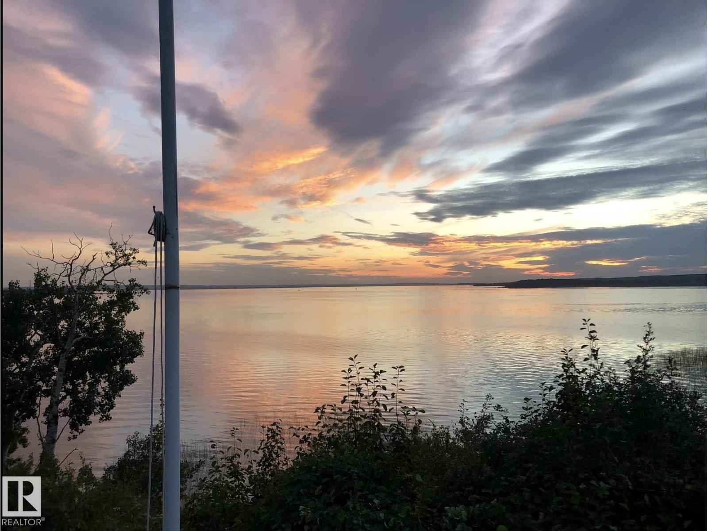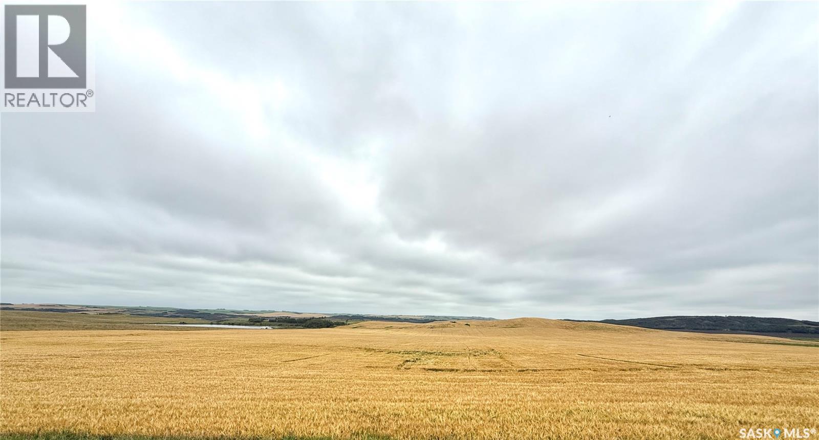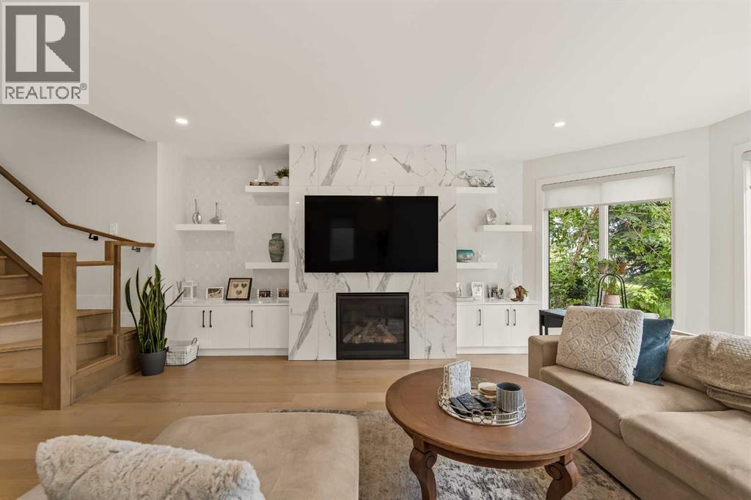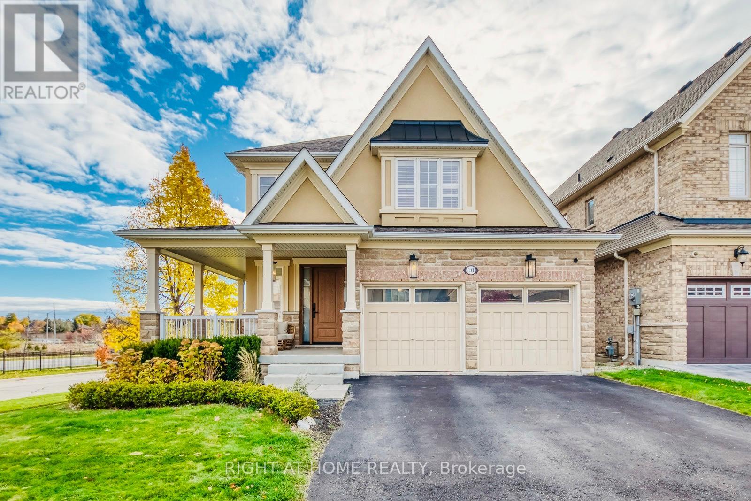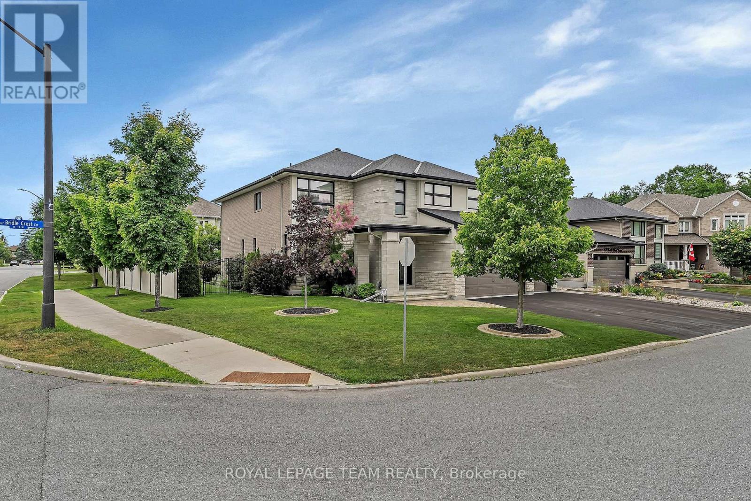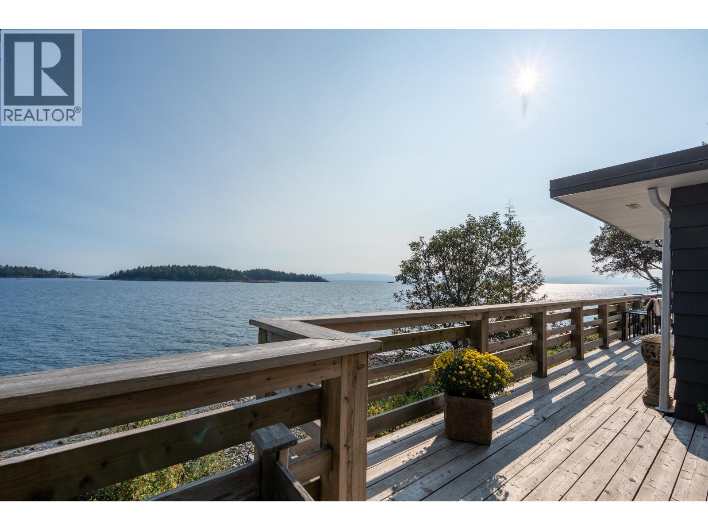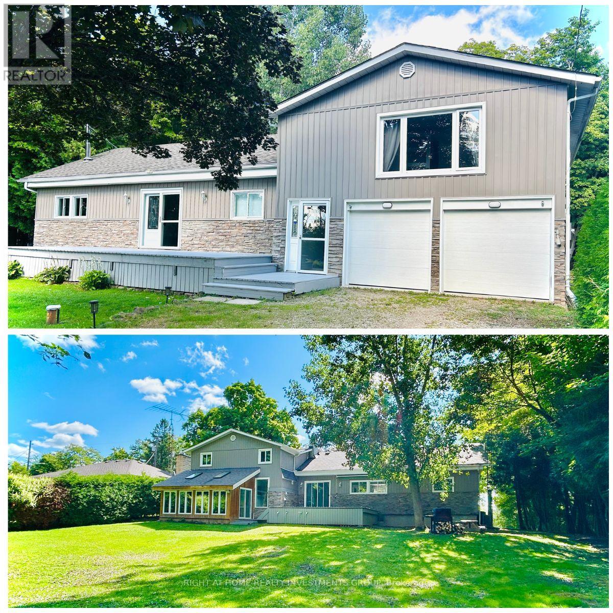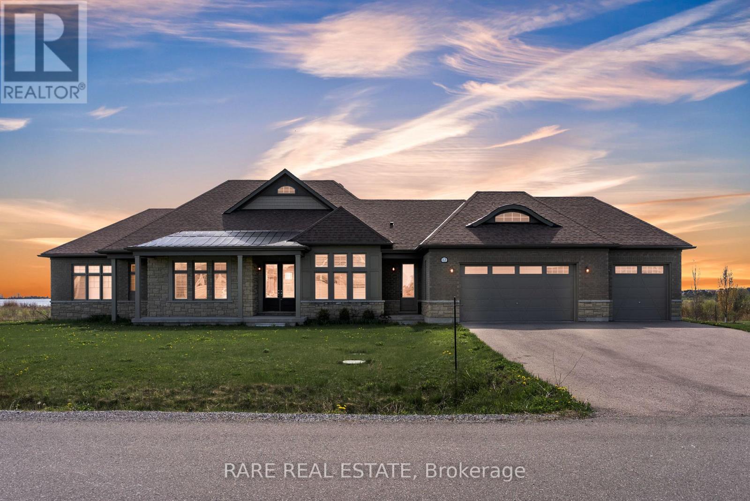84 Aberdeen Avenue
Vaughan, Ontario
Beautifully Renovated Raised Bungalow With Over 2,700 ft2 of Living Space! This stylish, move-in ready home showcases modern finishes, an open-concept layout, and quality craftsmanship throughout. The fully finished lower level features separate entrances (front & rear), 2nd kitchen & 2nd laundry and full bath ideal for in-law suite potential. Enjoy an oversized driveway, private yard, updated major components, and turnkey living. Conveniently located within walking distance of excellent schools, parks, transit, and amenities. A fantastic opportunity in a family-friendly neighbourhood! (id:60626)
RE/MAX Premier Inc.
5 Carl Finlay Drive
Brampton, Ontario
Step Into This Stunning 4-Bedroom Detached Residence, Where Timeless Elegance Seamlessly Blends With Contemporary Luxury. Located In One Of The Areas Most Desirable Neighbourhoods, This Impressive Home Features A Bright, Open-Concept Design Enhanced By Rich Hardwood Flooring, Detailed Coffered Ceilings, And High-End Designer Touches Throughout.The Gourmet Kitchen Is A Culinary Dream, Showcasing Sleek Granite Countertops, Dark Wood Cabinetry, Premium Stainless Steel Appliances, And A Functional Layout Perfect For Hosting And Entertaining. Just Off The Kitchen, The Inviting Family Room Is Centered Around A Striking Fireplace And Framed By Expansive Windows That Fill The Space With Natural Light.Upstairs, Youll Find Four Spacious Bedrooms, Each Offering Walk-In Closets And Access To Three Beautifully Appointed Bathrooms With Spa-Inspired Finishes Designed To Provide Ultimate Comfort and relaxation. Step Outside From Your Separate Entrance To Your Private Backyard Retreat, Thoughtfully Landscaped With Custom Concrete Work Ideal For Entertaining Guests Or Enjoying Quiet Moments Outdoors.Conveniently Situated Close To Top-Tier Schools, Scenic Parks, Upscale Shops, And Gourmet Dining, This Home Embodies Refined Living With A Perfect Balance Of Style, Comfort, And Functionality. (id:60626)
RE/MAX Real Estate Centre Inc.
1 West Avenue
Hamilton, Ontario
Exquisite, stunning and exceptional custom-built 1 West Avenue in Hamilton with 4 bedrooms and 3 full baths and 2 powder rooms where contemporary design seamlessly blends with everyday comfort. Boasting over 3,000 sq. ft. of above-grade living space and an additional 1,500 sq. ft. of finished lower level, this home is thoughtfully designed for both family living and entertaining with ease. The gourmet kitchen is a true centerpiece, complete with custom cabinetry, organized drawer systems, and a spacious walk-in pantry. The expansive living area, highlighted by a coffered ceiling, modern electric fireplace, and floor-to-ceiling windows, provides an inviting setting for gatherings and relaxed evenings alike. A main-floor office with 8-ft doors offers a refined space for work or study. Sophistication continues throughout with 10-ft ceilings on the main level and 9-ft ceilings upstairs, enhancing the open, airy ambiance. The finished basement adds versatile living space, featuring a 2-piece bath and generous 9-ft ceilings. Oak staircases with wrought-iron spindles lead to the upper level, where the serene primary suite offers a walk-in closet and spa-like 5-piece ensuite. A secondary bedroom enjoys a private 3-piece ensuite, while two additional bedrooms share a beautifully appointed 5-piece bathroom. Additional highlights include upgraded lighting, rough-in central vacuum, and the convenience of main-floor laundry, elevating everyday functionality. Situated on a generous lot in a highly sought-after neighborhood, this detached 2-storey home is minutes from the QEW, shopping, future GO station, and top-rated schools. A perfect blend of luxury, practicality, and thoughtful design awaits. **No appliances included.* (id:60626)
RE/MAX Aboutowne Realty Corp.
9 Gibbons Av
Rural Parkland County, Alberta
Lakefront Paradise – Renovated Bungalow with Private Beach & Boat House Escape to your own private retreat with this beautifully renovated lakefront bungalow, perfectly positioned to take in stunning panoramic views. Enjoy exclusive access to your own sandy private beach, complete with a boat house for all your water toys. The home features modern upgrades throughout, 3 bedrooms up, 2 1/2 bathrooms, reverse osmosis water system and a brand-new septic system, while retaining that cozy lakehouse charm. A stunning wood burning fireplace encapsulates the main living area. Downstairs you will find a nice relaxing rec room and bunk beds, perfect for teenagers, and another bathroom. A spacious living area above the detached garage offers the perfect guest suite or studio and features its own septic tank and running water. Whether you’re relaxing on the deck, launching a kayak, or unwinding by the water’s edge, this property offers unmatched privacy, breathtaking scenery, and year-round enjoyment. (id:60626)
RE/MAX Professionals
Rm Of Douglas Acres
Douglas Rm No. 436, Saskatchewan
Take a look at this land listing in the RM of Douglas. This parcel includes 3 quarters of grain and small parcel of crown lease land. The Seller states that there is approx. 445 seeded acres according to the Sprayer GPS results including the road allowances and hilly topography. This parcel has good road access and excellent water drainage. The Seller has recently cleared some bush to open up a few more acres. Narrow lake is a spring fed lake that borders the North East side of this parcel. The lake would make an ideal recreation get away or water source for the pasture on the east side of the Crown Lease land. The Crown Lease transfer would need to be approved by the Ministry. Call today for more info. (id:60626)
Century 21 Prairie Elite
3609 3 Street Sw
Calgary, Alberta
Completely reimagined from the studs up, this luxurious 3-storey residence in the prestigious inner-city community of Parkhill offers nearly 3,000 sq ft of refined living above grade, where timeless elegance meets modern sophistication. Every detail has been thoughtfully curated—from wide-plank hardwood flooring to custom built-ins, designer lighting & premium finishes throughout. The open-concept main floor is anchored by a striking floor-to-ceiling marbled gas fireplace, creating a warm yet elevated focal point in the sun-filled living room. The expanded chef’s kitchen is a statement in style & function, featuring an oversized centre island, gas range, wine fridge, two-tone cabinetry, quartz countertops & a herringbone tile backsplash—paired with an elegant dining area perfect for hosting. A designer powder room & custom mudroom with built-in storage complete the main level. The second level offers two generously sized bedrooms each with walk-in closets & their own private ensuites, while a full laundry room with sink & built-ins adds convenience. The top floor is a true retreat—dedicated entirely to the primary suite, complete with a gas fireplace, sunlit office nook with skylights, private rear deck with downtown views, a spa-worthy ensuite with freestanding soaker tub, dual vanities, oversized glass shower & an exquisite walk-in dressing room. The fully finished lower level continues to impress with a large rec/media room, bar with beverage fridge, 4th bedroom & full bath—offering flexible space for family or guests. Outside, the low-maintenance backyard with composite decking is tailor-made for summer entertaining. A double detached garage rounds out this exceptional property. Set in a coveted location steps from the Elbow River pathway system, River Park, Mission’s vibrant 4th Street & cafés, top-rated schools & C-Train access—this home offers the perfect blend of luxury, lifestyle & inner-city connection. (id:60626)
Century 21 Bamber Realty Ltd.
10 Cedarholme Avenue
Caledon, Ontario
Exceptional Location | Premium Corner Lot | Legal Basement Apartment ! Welcome to Caledon's Anthem by Fernbrook Homes! Stunning Ashwood Elev. 'A' Model on a premium 48' x 102' corner lot with stone elevation (Premium $15K). Beautifully upgraded throughout with new hardwood floors, oak staircase, smooth ceilings, custom kitchen, center island & backsplash and upgraded lighting (pot lights & wireless controls). Bright, open-concept layout with a spacious dining area and great room featuring a gas fireplace and walkout to a private deck. Enjoy a legal basement apartment with separate entrance, generating $1,850/month + 30% utilities (tenants can stay or vacant possession available) and Parking for 5 cars. Excellent location - steps to parks, close to transit, schools, trails, shopping, and major highways. Features in-ground sprinklers (front/side/back), new entry & patio doors, and a luxurious primary suite with 6-pc ensuite & Jacuzzi tub. Loaded with upgrades - perfect for families or investors ! (id:60626)
Right At Home Realty
4599 Cattail Way
Tsawwassen, British Columbia
Welcome to Boardwalk 7 by Aquilini- Where Modern Living Meets Coastal Charm Step into this brand-new, single-family home offering the perfect blend of space, style, and comfort. Located in the Boardwalk 7 community, this 4-bedroom + 2 den residence is ideal for families, professionals, or anyone seeking a fresh start in a vibrant, growing neighbourhood. Inside, you´ll find an open-concept layout and upscale finishes throughout. The gourmet kitchen features SS vappliances, quartz countertops, large island and access to your own fenced in backyard. A versatile lock off suite features a den, bedroom and bathroom for your guests or extended visitors. Additional features include attached garage, cooling, access to numerous parks and waterfront trails. Photos are representational only (id:60626)
Rennie & Associates Realty Ltd.
Rennie Marketing Systems
51 Bridle Crest Court
Ottawa, Ontario
Custom Executive 3+1 Home w Private In-Law Suite - Urbandale Menlo Park 3 model located on Premium 60 foot Cul de Sac lot. The desired Bridlewood community has multiple schools and parks within walking distance. This home is a perfect balance of function and style. The home is Energy Star rated providing 3315 square feet over two floors with 4.5 bathrooms. The property has exceptional drive by appeal with manicured lawns and an inground irrigation system. The backyard was built with entertaining in mind including a hot tub within a gazebo. It is fully fenced with access gates on both sides of the house. The low maintenance fencing provides an added level of privacy. The exterior is fully bricked on 3 sides and partially bricked on the fourth side. There is a rare 3 car bay garage (w Electric Motors) with driveway parking for up to 6 vehicles. The main level features an impressive 2 storey great room with oversized two storey windows and a ledge stone fireplace. Off the great room is a chefs kitchen with quality cabinetry and rich granite counters and an island. Rounding out the main level is a private office, an open concept living room / dining room and a half bath. The upper level features a loft with a balcony overlooking the great room. The spacious master bedroom has a 5 piece ensuite with double sinks and two walk in closets. The second bedroom has a 3 piece ensuite and the third has a Jack and Jill 4 piece bath shared with access from the loft. The lower level features an In-Law Suite including a family room, dining room, kitchen, bedroom and full bath. The home has a 200 amp service, a security system and ample storage space. The natural gas furnace, HRV and central AC systems ensure a comfortable living environment. This homes layout is perfect for a multigenerational family and has finishes that will speak to all potential buyers with discerning tastes. Its finishes will impress from top to bottom. Check out the video and 3-D for another view of the home. (id:60626)
Royal LePage Team Realty
6669 Sunshine Coast Highway
Sechelt, British Columbia
The perfect vacation cottage-stylish, spacious, and beautifully maintained-set on the waterfront with unparalleled views of the Trail Islands and Strait of Georgia. Enjoy year-round sunsets from the expansive front deck or relax in the private hot tub. Thoughtful updates include new flooring, septic system, fenced yard, new heat pump, improved beach access leading to a large private viewing platform, perfect for entertaining, soaking up the sun, and embracing the coastal lifestyle. A detached bunky offers extra guest space, ideal for family or friends. Across the highway, the hooked parcel features 35,500 sqft of gently sloping treed property with subdivision potential, providing an opportunity to build a second home. A rare legacy property offering both charm and future opportunities. (id:60626)
Sotheby's International Realty Canada
14576 Winston Churchill Boulevard
Halton Hills, Ontario
Two Independent Units - One is 3Bd, 2Bath and Second is 2+2Bd, 1Bath. Rare Opportunity To Live A Lifestyle Of Renting A House & Cottage In-One Surrounded By 4 Large Conservation Parks. Recently Renovated Home On 90X225 Feet Lot With 5+2 Bd, 3 Full Baths, 2 Kitchens, Living Room & Sunny Room. Recently Fully Renovated Kitchen With Updated S/S Appliances And A Big Full-Size Window. Cozy Living Room With Fireplace. 2 Washers And 2 Dryers. 2 Separate Units with Separate Entrances, Kitchens, and Laundries. Can be Rented out to 2 Separate Units for a total of $6,000 per month. Toronto Cn Tower View From The Master Bedroom. Own Water Heater 2022, Own Furnace/AC 2022, Own Water System 2022, Septic System 2023, Own Water Softener 2022, New Electric Panel 200amp. Big parking space for boats, trailers, cars - 10 Parking spots. 2 Car Garage. School Bus Route to Georgetown schools, 45 Min To Toronto. (id:60626)
Right At Home Realty Investments Group
12 Wellers Way
Quinte West, Ontario
Conveniently located just minutes from renowned wineries and the breathtaking charm of Prince Edward County, this home provides the best of both retreat and accessibility - perfectly positioned between Toronto and Ottawa. This spacious family residence sits on over two acres of greenery and features expansive windows that bathe the interior in natural light and showcase the picturesque lake views. 12 Wellers Way is an exceptional 4 bedroom, 4 bathroom waterfront home with an open-concept layout that is anchored by a large granite-top kitchen, perfect for entertaining and everyday living. Thoughtfully designed with both comfort and functionality in mind, this home offers ample space to enjoy family gatherings and endless nature with a host of scenic trails, parks, and local amenities. 12 Wellers Way offers a rare opportunity to enjoy over 2 acres of private waterfront living at your doorstep while enjoying the growing community! (id:60626)
Rare Real Estate

