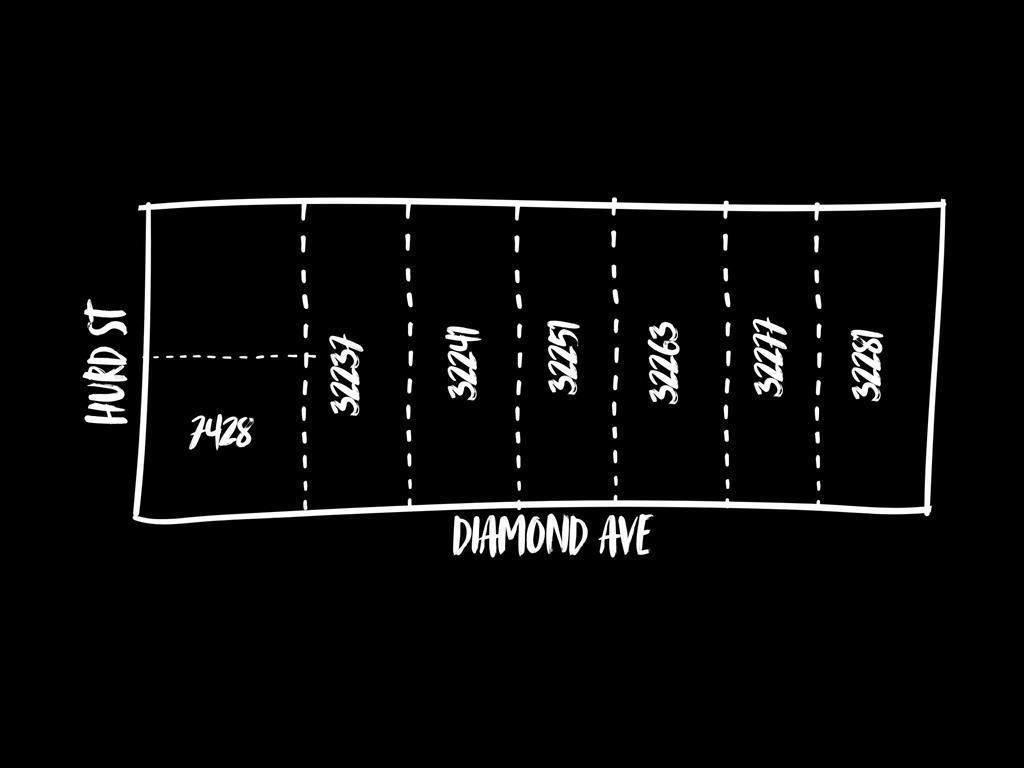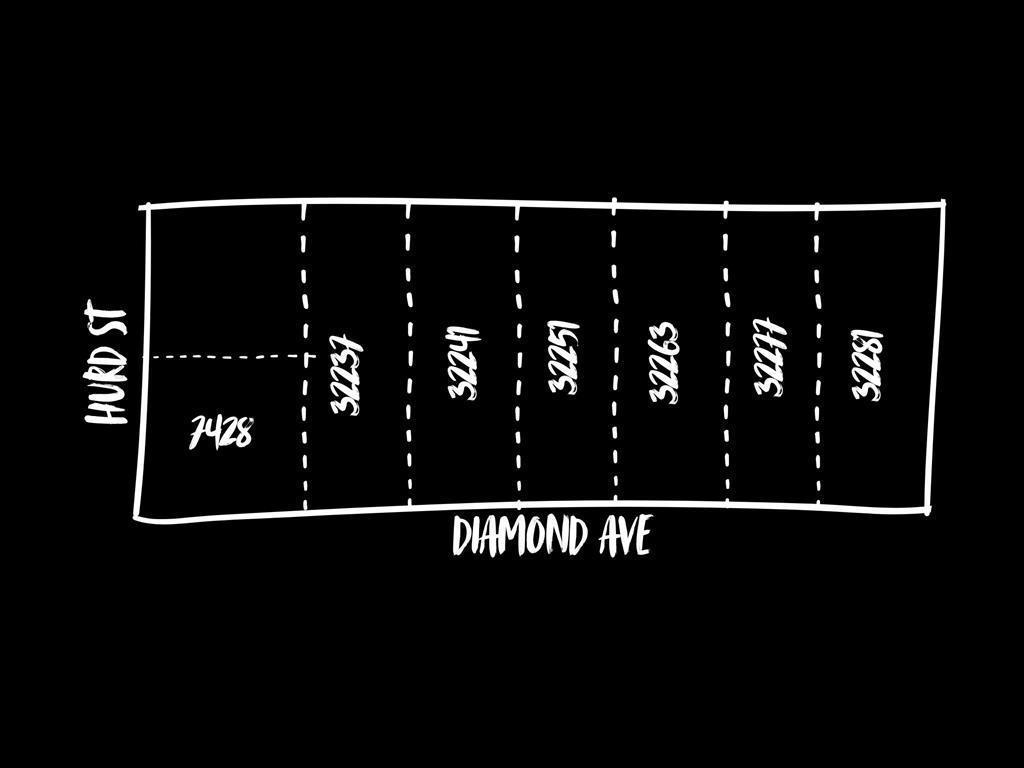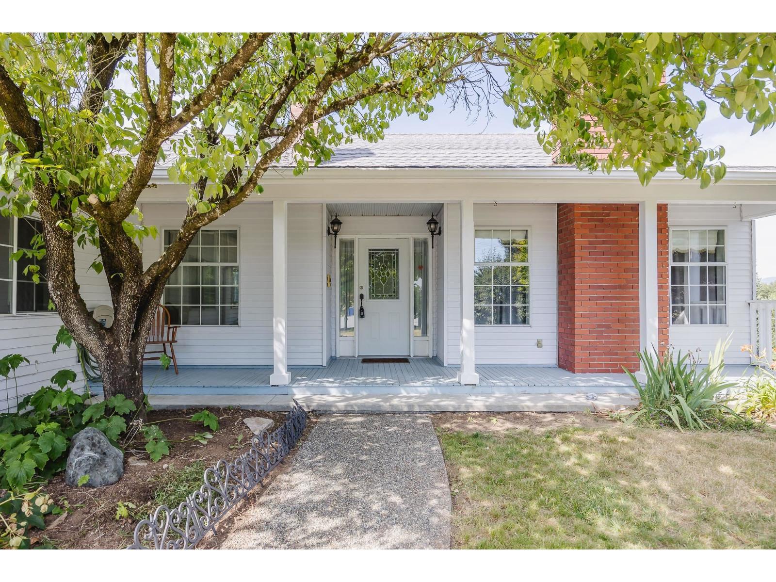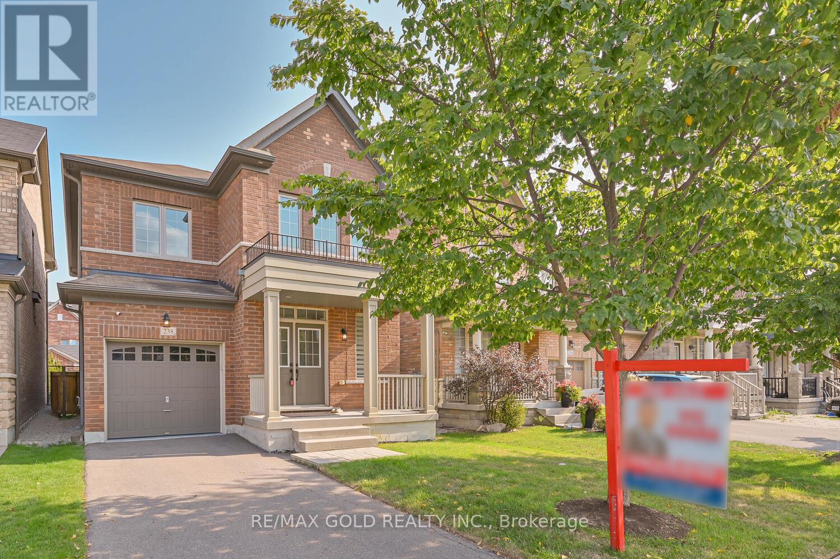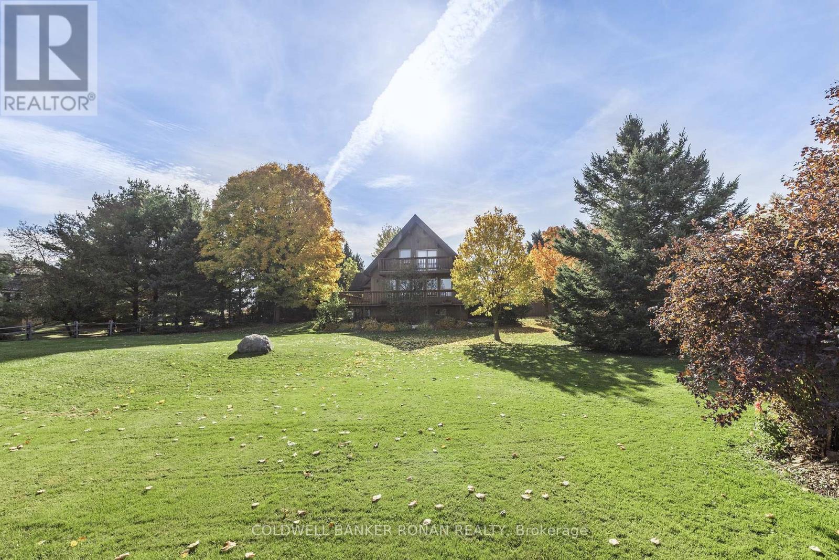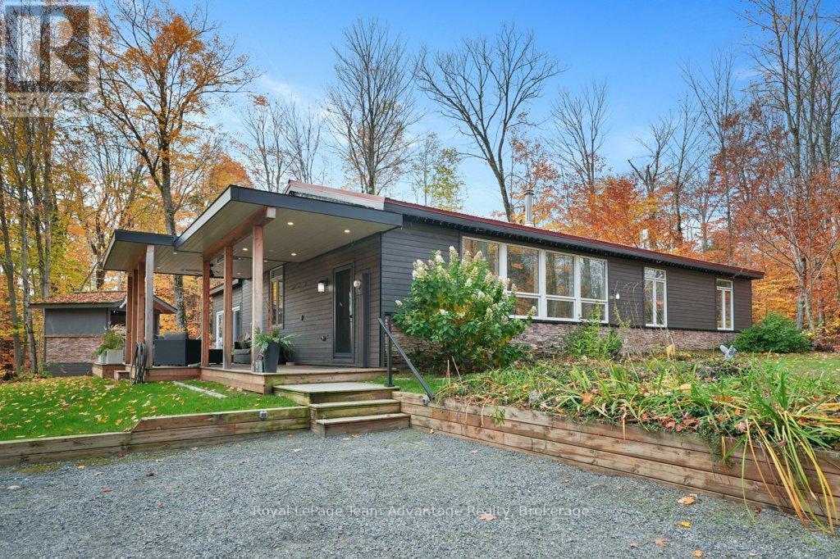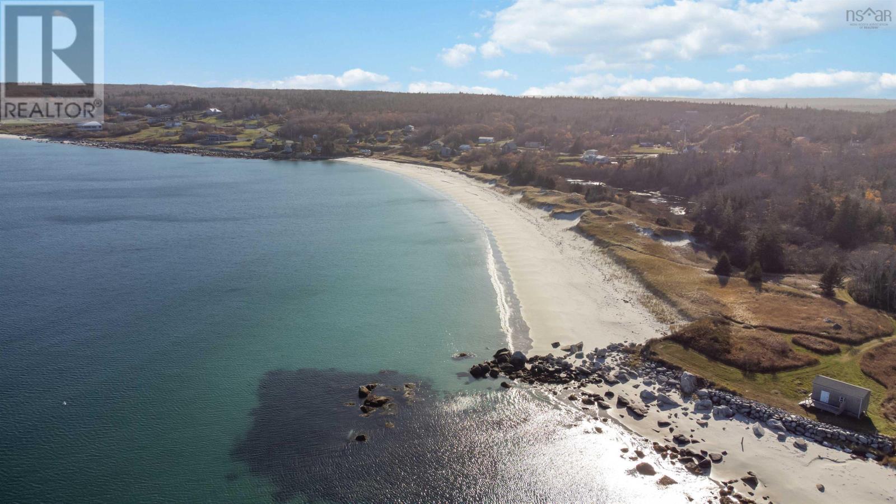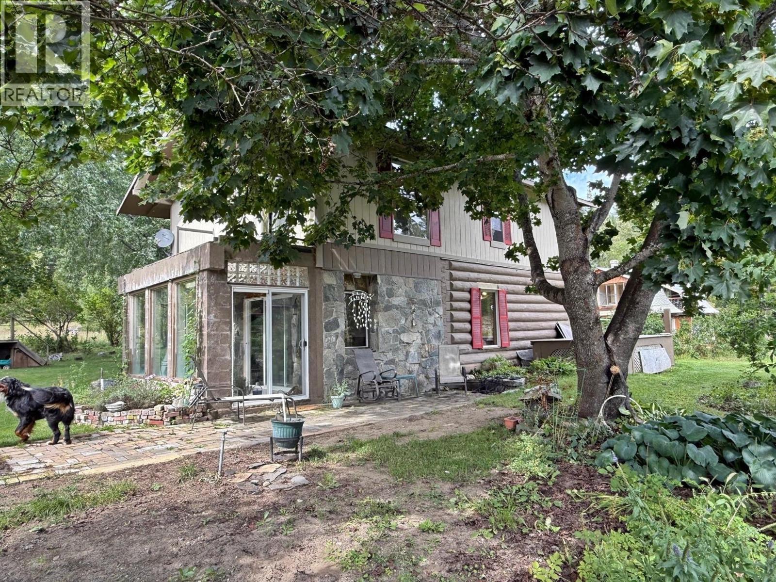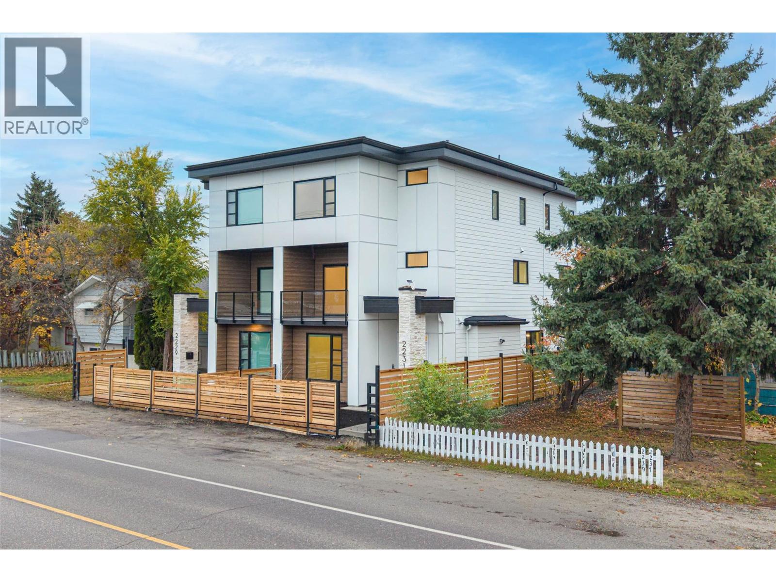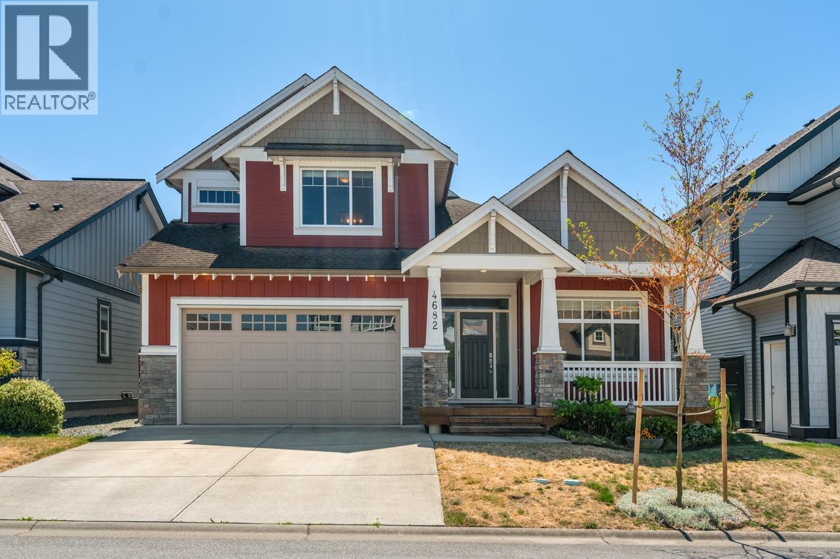131 2250 E 1st Avenue
Vancouver, British Columbia
Templeton by Dimex is East Vancouver´s newest Passive House community, nestled in the iconic and beloved Commercial Drive neighbourhood. Within walking distance to shopping, award winning restaurants, and amazing coffee shops, this 3 Bedroom 2 Bathroom Townhome offers a chic design with flexible spaces that evolve with your families needs. The kitchen includes s/s Fisher & Parker fridge, Bosch appliances and quartz countertops and backsplashes. Our passive house construction saves up to 90% in heating costs while providing the healthiest environment. AC is roughed in and parking Stall is EV Ready. Optional Lock off suite with own patio for mortgage helper. (id:60626)
Link Brokerage Inc.
Oakwyn Realty Ltd.
32237 Diamond Avenue
Mission, British Columbia
Land Assembly Opportunity. Total 7 homes in great condition. City of Mission's new NCP is underway designated the Hospital District. This project is located beside the hospital, and the city welcomes your input on the new NCP 6 story mixed use building. Commercial on the ground level + office/residential. Medical use oriented building. Seniors living or care facility. Bring your ideas and push for increased density. (id:60626)
Century 21 Coastal Realty Ltd.
32251 Diamond Avenue
Mission, British Columbia
Land Assembly Opportunity. Total 7 individual homes in great condition. City of Mission's new NCP is underway designated the Hospital District. This project is located beside the hospital, and the city welcomes your input on the new NCP 6 story mixed use building. Commercial on the ground level + office/residential. Medical use oriented building. Seniors living or care facility. Bring your ideas and push for increased density. (id:60626)
Century 21 Coastal Realty Ltd.
32251 Diamond Avenue
Mission, British Columbia
Land Assembly Opportunity. Total 7 individual homes in great condition. City of Mission's new NCP is underway designated the Hospital District. This project is located beside the hospital, and the city welcomes your input on the new NCP 6 story mixed use building. Commercial on the ground level + office/residential. Medical use oriented building. Seniors living or care facility. Bring your ideas and push for increased density. (id:60626)
Century 21 Coastal Realty Ltd.
33033 Banff Place
Abbotsford, British Columbia
Rare and Beautiful Rancher with walk out, daylight basement! Bright In-Law suite in basement. Large 11,890 sf lot. Primary bdrm has a walk in tub, walk in closet and a gas fireplace. Cul- de-Sac. Close to middle school and transportation. 3 bdrms on main floor. Lots of windows and sunlight with gorgeous mountain views. Hardwood floors.Crown moldings. Laundry up and down. Energy efficient furnace. Lots of new paint and light fixtures.Lots of storage. Full length sun deck. Central air. A rare find in a perfect, quiet area that is still close to everything. Vacant, Avaiable for quick possesiion. (id:60626)
Sutton Group-West Coast Realty (Abbotsford)
238 Kincardine Street
Vaughan, Ontario
Excellent Home in the Prestige Neighbourhood of Kleinburg, Over 2000 Sqft, 3 Large Bedrooms, Fully Detached, Modern Open Concept, Double Door Entrance, Gleaming Strip Hawdwood Floors, Oak Stairs, Spacious Family Room W/Gas Fireplace, Eat-In Kitchen with Quartz Counters and Stainless Steel Appliances, Gas Line Hookup, Spacious Bedrooms With Walk-In Closets, 2nd Floor Laundry, Primary Bedroom with 4Pc Ensuite and Walk-In Closet, House is Professionally Painted and Move-in Ready, Excellent Location with Great Schools, Parks, Tennis and Basketball courts, Close to Hwy 427, Well Priced for a Quick Action. Shows 10++ (id:60626)
RE/MAX Gold Realty Inc.
20 Mountainview Road
Mulmur, Ontario
This beautiful 1 1/2 storey is set high on the Hills of Mulmur on 1.36 acres, with stunning views & countryside & a minute from the Mansfield Ski Club. Make this your home or a vacation house. Drive up the long driveway and you will find this lovely home situated at an angle with the detached double garage with work loft, along with strategically planted trees to give you the utmost privacy; it also overlooks a pond. You will feel the love & warmth when you walk in the door, especially with the heated floors in the spacious mudroom, great room & basement! This rustic country home is the perfect setting to entertain with a large great room offering lots of light & walk out to patio; excellent for guests to stay. The kitchen is next to the living & dining rooms offering wooden floors and several walk outs to the deck, along with a fireplace to relax on those cold evenings. There is main floor laundry for your convenience. The basement offers a finished rec room with plush carpet, 2 bedrooms & a large storage area, great for keeping your preserves & other fine items. This home will not disappoint as it feels like you're on vacation. The backyard has a firepit, garden shed & large deck & patio. Come take a look, you won't be disappointed. (id:60626)
Coldwell Banker Ronan Realty
34 Beechwood Lane
Seguin, Ontario
Welcome to your year-round home on beautiful Hooton Lake - a quiet, non-motorized lake perfect for peaceful living and time spent in nature. Set on 2.84 acres with 243 feet of shoreline this 3-bedroom, 2-bathroom property features a rare combination of privacy, comfort and lakeside charm. Built in 1990 and thoughtfully updated, the home features a chef-style kitchen with island ideal for entertaining and a sunken living room with a high efficiency wood burning fireplace. A cozy family/sunroom with propane fireplace, expansive windows and a walkout to the deck - creating an effortless indoor/outdoor area with covered area with infrared heaters, generous decking and a swim spa for year-round relaxation, exercise or just relax in the hot tub end of the spa. The landscaped grounds include your own private beach-perfect for morning swims, paddle boarding or soaking up the sun. A Generac generator adds peace of mind, while a detached garage & bunkie add plenty of space for toys, gear and guests. Ideal for family living or weekend escapes. Whether you're enjoying quiet mornings by the lake, hosting friends on the deck or unwinding in the swim spa this Hooton Lake home delivers comfort, nature and four-season enjoyment. Located in Seguin close to Parry Sound and all amenities. Home is calling, it's ready for you to settle in and start making memories. (id:60626)
Royal LePage Team Advantage Realty
144 Burgess Road
Port Mouton, Nova Scotia
Discover one of Nova Scotias best-kept secrets in the charming seaside village of Port Mouton. This rustic beach house retreat offers over 1 acre of oceanfront land with 150 feet of private sandy beach frontage a rare opportunity to own your very own piece of paradise. Enjoy peaceful mornings walking along your beachfront or following the five-minute path under apple trees to the world-famous Carters Beach. Whether youre sipping coffee while watching the sunrise or launching your kayak into calm coastal waters, this is maritime living at its most serene. This home is solidly constructed and retains its authentic character, with important updates completed about 13 years ago including a new roof, electrical, insulation, drilled well, and new front and back doors. Inside youll find four bedrooms (three up, one on the main level) and a full bath, creating a cozy coastal retreat ideal for family or guests. With southern exposure and views toward Port Mouton Island, the property offers endless potential whether to enjoy as is, expand, or build your dream home by the sea. Currently an active Airbnb, this retreat offers strong income potential, with guests drawn to its tranquility, privacy, and direct beach access. Anchor your boat, go paddleboarding, or simply relax to the sound of the surf this peaceful setting is pure coastal magic. Just minutes from Quarterdeck and White Point Resorts and only 15 minutes from Liverpool, youll find convenience close to home while surrounded by natural beauty. With Kejimkujik Seaside Adjunct nearby, you can explore trails, wildlife, and endless ocean views. Truly one-of-a-kind, this property captures the essence of Nova Scotias rugged coastline a rare coastal sanctuary youll never want to leave. (id:60626)
Century 21 Optimum Realty
4187 Mcnab Road
Little Fort, British Columbia
Original Homestead with Timber (Cruise Available) and Micro -Hydro (licensed). Original homestead with 2 titles totaling 152.7 acres. Merchantable timber, subdivision potential (not in ALR) Mix of zoning mainly RL-1 w/small Commercial zoned parcel. 2 homes, original 3 bdrm 2 bath and a hidden treasure of a 1 bdrm facing the year round creek leaving guests to fall asleep to the sounds of the creek. Very special and extremely hard to obtain is the Micro-hydro power generation with water licenses. Surrounded by crown land. RL-1 zoning allows for residential uses and subdivision to 9.88 acre parcels. C3 zoning allows for campgrounds, service stations, traveller accommodation and more. Water licenses with a water license on Nehalliston Creek for power generation and Walmsley Creek for both Irrigation and Domestic Water. Great climate for self sufficient living. Gardens, Fruit Trees, Greenhouse, Workshops, Small animal shelters. (id:60626)
RE/MAX Integrity Realty
2231 Richter Street
Kelowna, British Columbia
Luxury Energy-Efficient Duplex – Steps from Kelowna General Hospital - LEGAL SUITE Why compromise on space when you can enjoy over 3,400 sq. ft. of luxury living and the flexibility of a fully self-contained legal suite for added income or family use? This brand-new, energy-efficient duplex is ideally located just one block from Kelowna General Hospital perfect for professionals, investors, or extended families. The main home features four bedrooms, each with its own ensuite, and a spacious open-concept main level ideal for entertaining. The gourmet kitchen boasts premium finishes, a large pantry, and flows seamlessly into the dining and living areas. Upstairs, the primary suite offers a private balcony, his-and-hers walk-in closets, and a retreat-style 6-piece ensuite—the perfect space to begin and end your day. The third level includes two additional bedrooms, each with its own ensuite, providing privacy and comfort for guests. The legal 2-bedroom suite—with separate access from the back alley—features a modern kitchen with stainless steel appliances, balcony, in-suite laundry, and a full bathroom . Ideal for short, long rental income or extended family. Double garage with EV charger and ample storage Covered patio prepped for a hot tub. Excellent finishes, built in closets, triple-pane windows and construction built to Step 4 energy standards. No strata fees, irrigation system, HRV Prime location, just steps to public transit, schools. (id:60626)
Royal LePage Kelowna
4682 Mallard Lane
Tsawwassen, British Columbia
Welcome to this beautifully maintained home in sought-after Tsawwassen Shores! Step in through a classic front porch into the bright and spacious living and dining area with expansive windows that fill the home with plenty of natural light. A versatile den with French doors (can used as 3rd bedroom or office). Morden gourmet kitchen with island. Upstairs offers two generously sized bedrooms, including a luxurious primary suite with an oversized shower, and a full laundry room with utility sink. The fully landscaped, south facing backyard is your private retreat - perfect for outdoor BBQ and entertaining. Conveniently located near parks, schools, and Tsawwassen Mills. Must see! (id:60626)
Luxmore Realty


