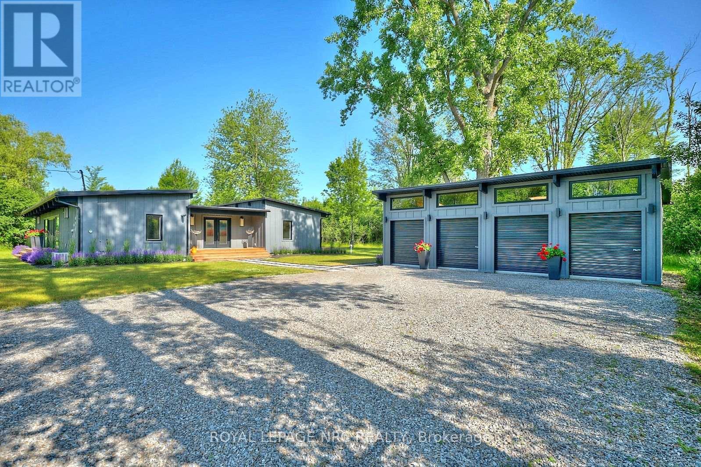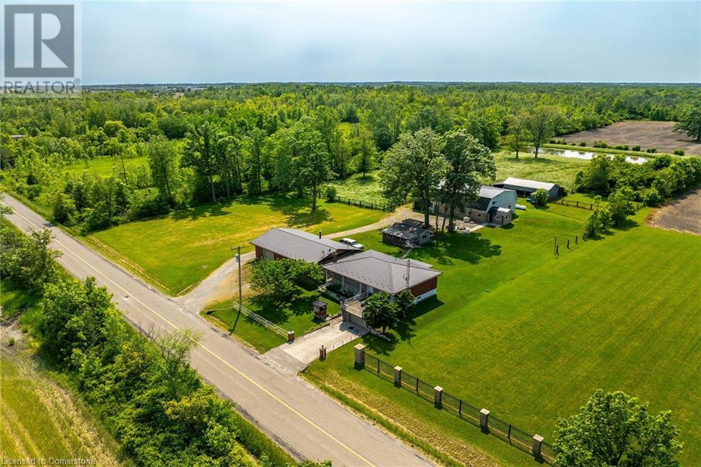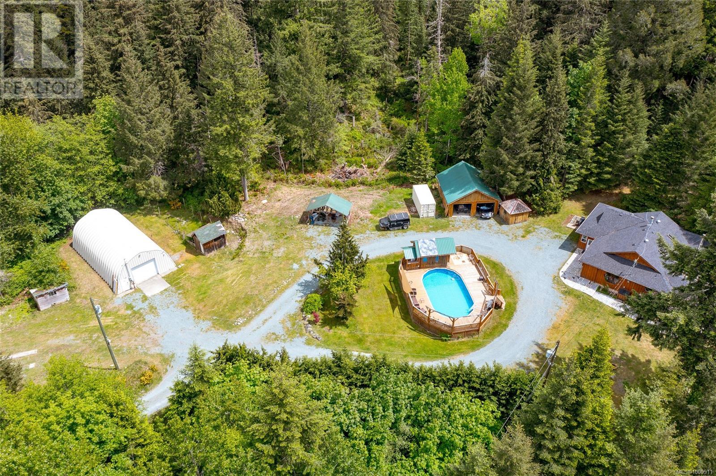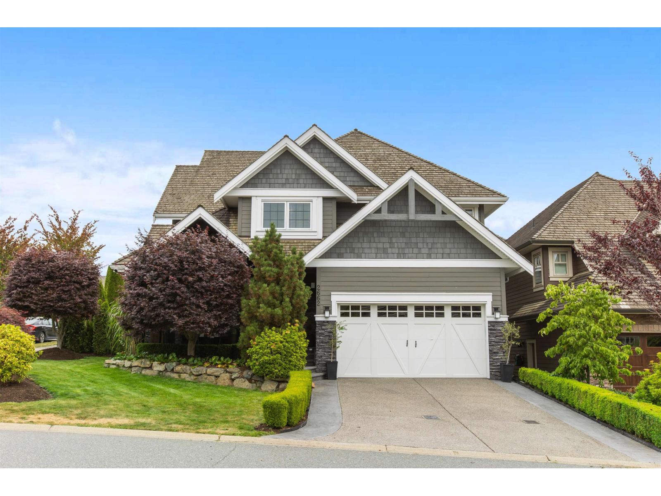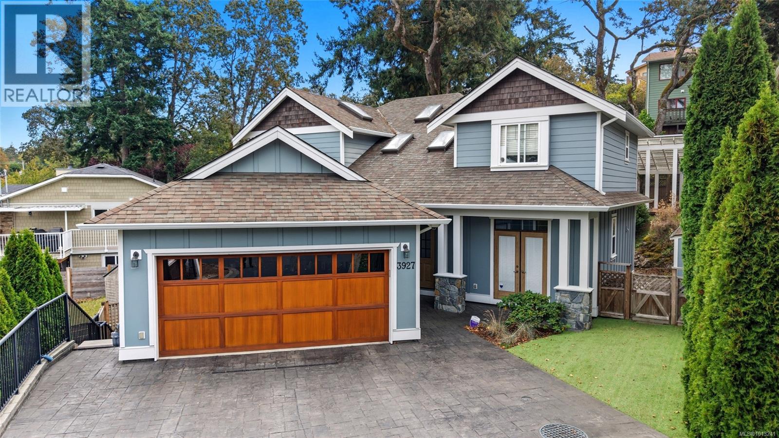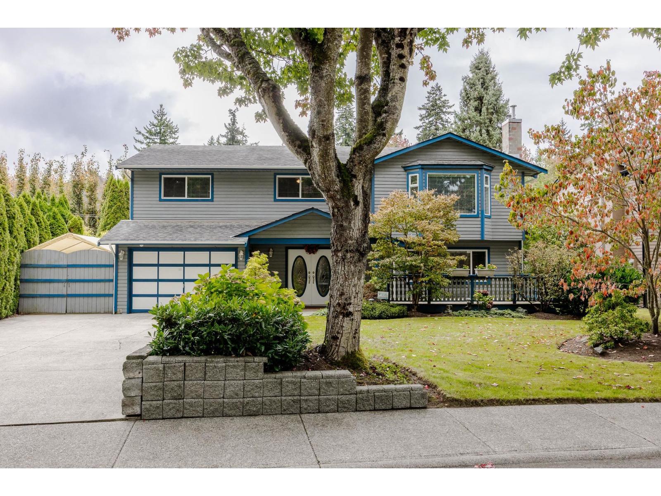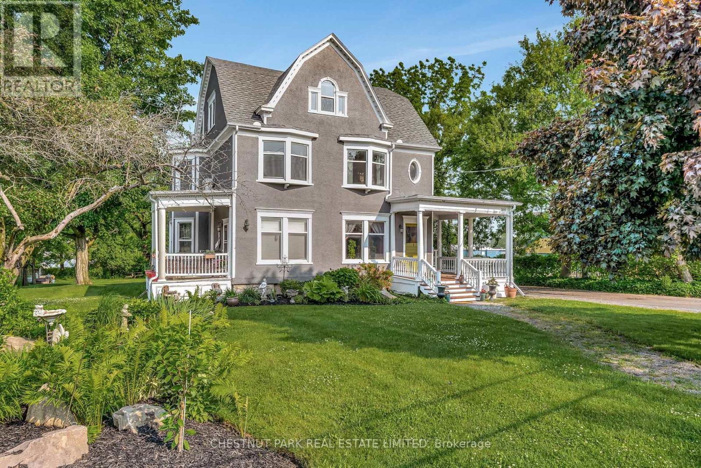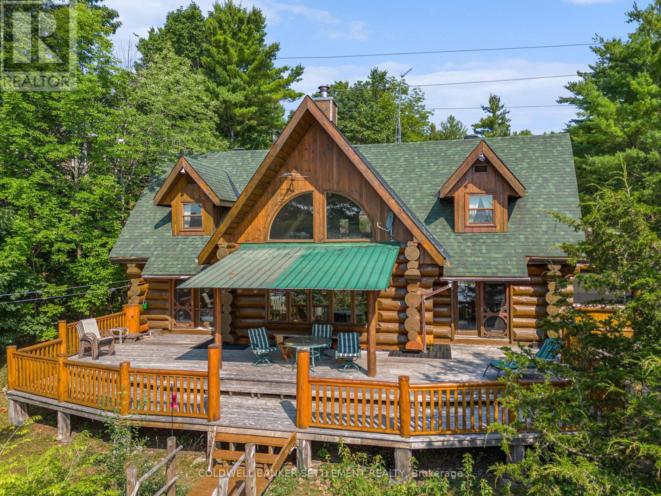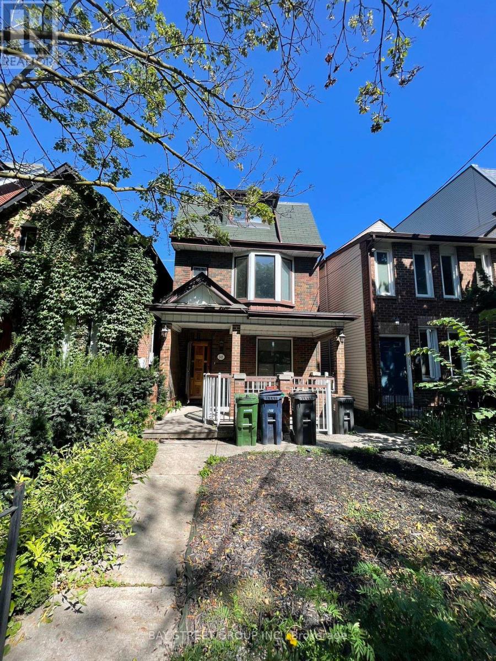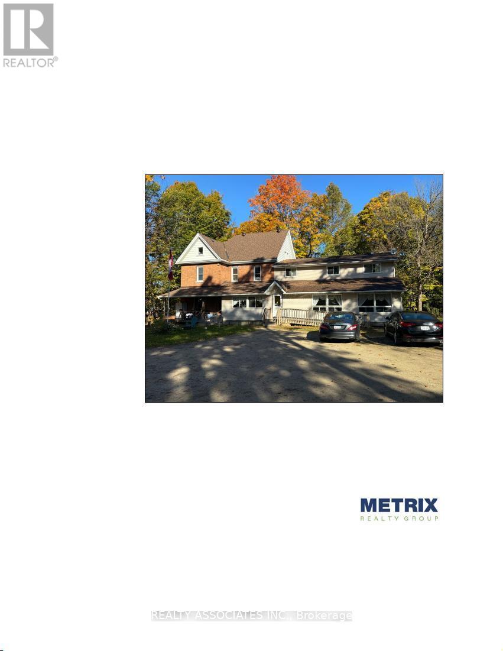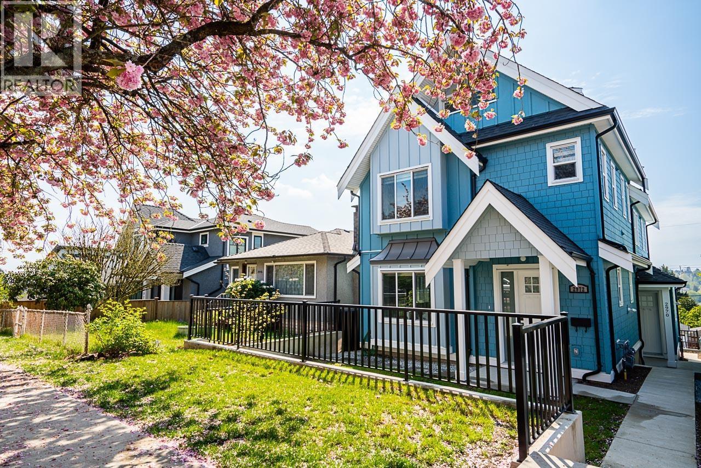5401 Aspen Drive
Rural Grande Prairie No. 1, Alberta
Executive home in prestigious Taylor Estates. Nested in the trees this 3102 sq ft, 4 bedroom Craftsman style bungalow (can easily be turned into 6 bedrooms with walkout basement, exudes style and comfort with features like a chef's kitchen, Cambria Quartz ),counters, pantry with built ins, 36" Swarovski crystal lighting, hardwood flooring and floor to ceiling fireplace and hearth in the great room. As well as a spacious master with large soaker, custom tiled walk in steam shower and walk in closet. The comfort continues with the in-floor heat and forced air upgraded heating system with multiple zones and a 3 car heated garage. Above the garage you will find the 559 sq ft theatre room and for your added entertaining purposes there is an open family/entertainment room with wet bar c/w granite in the fully developed basement that walks out to the rear covered patio and there is a new audio system throughout the home. Backing on to a park, the yard is a treed, private oasis, with custom curbing and landscaping, walkways, a fire pit feature / backyard entertainment space and still there's room for an already approved 30 x 50 shop. Don't miss the opportunity to experience this exceptional property!!! Check it out today!!! (id:60626)
Realty Executives North West
1904 Macdonald Drive
Fort Erie, Ontario
Escape to your own private getaway at 1904 MacDonald Drive. This Frank Lloyd Wright inspired bungalow lies at the end of a winding forested road. Don't miss the frolicking deer and wildlife as you make your way up the driveway. The professional landscaping guides you up the walkway to the large front porch. Once inside this turn-key home, you're met with a unique blend of MCM architecture and modern amenities. A large central gathering space is idea for functions with easy access to the oversized deck via the sliding doors. Bedrooms and bathrooms are on either end of the house, allowing for privacy and quiet time when needed. The home comes fully furnished, with few exceptions. Being situated on roughly 5 acres of land means that this property offers just as much outdoors as it does indoors. A zip line, life-sized chess board, suspended bunkie, and deeded beach access, just steps away, await you. This unique gem is an entertainers dream with spaces for both adults and children of all ages. This picturesque oasis has plenty to offer! All measurements are approximate. All information provided are subject to buyer's own due diligence (id:60626)
Royal LePage NRC Realty
617 Eighth Road E
Stoney Creek, Ontario
Experience country living at its finest here at 617 Eighth Rd conveniently located on east Stoney Creek Mountain - central to Smithville, Winona, Grimsby & QEW - with Escarpment Brow mins north. This versatile 10ac rural Estate lends itself to either multi-generational scenario, hobby farm venue, single family residence w/income generating component or Investor’s dream property. Incs “Better Than New” extensively renovated (2010-2015) brick bungalow situated near front of manicured lot introducing 1140sf of flawless living space ftrs oak kitchen sporting granite countertops & tile back-splash, living room boasting sliding door WO to 280sf concrete entertainment patio constructed on 217sf front garage segueing to adjacent 294sf rear garage. Design continues w/3 bedrooms, 5pc bath & rear sunroom. Solid oak staircase descends to 1309sf finished lower level offers family room, 3pc bath, utility/laundry room, cold room & storage room. Extras -newer windows, p/g furnace, AC, water purification, steel tile roof, cistern & septic. Impressive 1500sf brick/block garage is situated on south side of dwelling incs 2 separate bays, 3pc bath, 200 amp hydro, 10ft ceilings, 2 RU doors & steel tile roof. Continue past quaint multi-purpose block building to metal clad/brick skirted 62x42 building incorporates stunning, newly finished-2018, “Barndominium” ftrs gorgeous open concept interior highlighted w/milled hardwood flooring incs kitchen w/island, BI appliances, living room, 3pc bath, laundry station, primary bedroom + upper level loft incs 2 bedrooms, huge hallway & 3pc bath. Serviced w/cistern, separate septic, p/g furnace & AC. Remainder of building is comprised of 480sf east bay incs aggregate flooring, 12.6ft ceilings & 10x12 RU door -continues to 2604sf west bay ftrs concrete floor, 12.5ft ceilings & 2-10x12 RU doors + open-style 1544sf livestock barn. Mature orchard, 6ac workable land, 2ac wood-lot & healthy pond add to the natural setting's magical charm.. TOTAL PACKAGE! (id:60626)
RE/MAX Escarpment Realty Inc.
5982 Mayo Rd
Lake Cowichan, British Columbia
Perched on a hilltop overlooking forests & mountains this lovely main lvl entry w/walkout basement home sits on a private 7.02 acre estate. The 4/5 bdrm, 3 bath main home features vaulted ceilings, tons of natural light & skylights, hardwood floors, oak kitchen cabinets, pellet stove, propane fireplace & lots of deck space. The second home has 2 bdrms, 2 baths, open concept living areas & is completely separate on the property. The property is mostly forested w/clearings around each home & there are trails all throughout. There is a large above ground pool w/wet bar, sauna & surrounding deck, 40x60 Quonset hut, detached dbl garage w/extra rooms, numerous outbuildings & includes 2 generators (1 w/auto transfer switch). Nature, trails, parks, the Cowichan River & Lake Cowichan amenities all at your doorstep. Ideal for multiple families, rental income or your own peaceful oasis. From the minute you enter the driveway, you will be pleased. There is extensive value here! (id:60626)
Coldwell Banker Oceanside Real Estate
2662 Larkspur Court
Abbotsford, British Columbia
DESIRABLE EAGLE MOUNTAIN! Gorgeous 5 bdrm home (built by Ellwood Homes) offering exceptional privacy w/ a secluded backyard, a family oriented neighbourhood w/ cul-de-sac for kids to play, & is a short walk to Eagle Mtn Park & the Elementary school! The stunning interior offers luxury living w/ the finest quality finishings throughout! The main level is spacious & open concept w/ vaulted ceilings, a huge gourmet kitchen w/ island & eating bar, large dining & living room areas w/ a double-sided fireplace! Upstairs features four bdrms, including a primary suite w/ spa-like luxury 5 piece ensuite w/ jacuzzi tub & private balcony w/ a view! Bsmt has separate entry, home theater room, bdrm & wet bar. Backyard is very private & beautifully landscaped w/ a covered patio & hot tub. (id:60626)
B.c. Farm & Ranch Realty Corp.
3927 Druce Lane
Saanich, British Columbia
Beautifully maintained Arts and Crafts-style home in a prime, family-friendly neighbourhood close to all levels of schools, parks, and everyday amenities. The flexible layout offers room for everyone, with 2 BR on main, 3 BR upstairs, and a 2-BR suite below—ideal for extended family or mortgage support. Reclaimed fir flooring from a Victoria heritage school adds timeless warmth. Thoughtful upgrades throughout include a custom Corian kitchen island, central vacuum, Hunter Douglas blinds, upgraded GE laundry (2023), modern thermostats, and added soundproofing in the stairwell and suite bedroom wall. The fully landscaped backyard is perfect for outdoor play and entertaining, featuring artificial turf, pavers, and a pergola-covered deck. The garage includes a cedar door, practical mudroom entry, and storage space. A rare opportunity to own in a bare land strata community with exceptionally low strata fees of just $35/mo. A versatile, move-in-ready home tailored for modern family living. (id:60626)
Sotheby's International Realty Canada
13078 61a Avenue
Surrey, British Columbia
Prepare to Be Amazed! This fully renovated basement-entry home is a true showstopper. The kitchen is a chef's dream-featuring expansive countertops, high-end appliances, two sinks, a six-burner gas stove, and an abundance of cabinets and pull-out drawers for ultimate functionality. Enjoy a massive dining area just off the kitchen, complete with a cozy gas fireplace-perfect for entertaining. The main living area boasts gleaming hardwood floors and elegant stairs, while the bedrooms offer plush carpeting for added comfort. The main bathroom is beautifully updated and functions as a cheater ensuite, complemented by a stylish 3-piece bathroom in the basement. Downstairs, you'll find a spacious games room with another gas fireplace and plenty of room for family fun. No sign on property. (id:60626)
RE/MAX Performance Realty
365 Main Street
Prince Edward County, Ontario
A strategic acquisition in the heart of Prince Edward County, this multi unit income property offers both strength and scale, delivering stable cash flow today, and a canvas of untapped potential for tomorrow. Situated on a double lot with sought after zoning opening doors beyond, this offering is a rare combination of character, land, and latitude in one of Ontarios most dynamic real estate markets. Each well equipped unit is self-contained, creating a setup that supports long-term rental viability and minimizes operational friction. Significant capital upgrades across the board of since 2013 include but not limited to new roof, windows, heating systems, fixture upgrades, painted exterior, and motion sensor lighting that all set a solid foundation. A rejuvenated top floor loft is fashioned beautifully reflecting the the caliber of the home with an inviting modern-country aesthetic and sleek for short term rental or owner suite occupation retreat as desired in PEC. This unit also features the addition of a deck dormer and balcony to take in the view and tree tops over the skies of Picton. Recent letter on file, dated July 2025, from The Fire Prevention Division with no contraventions at time of inspection of the Ontario Fire Code. Whether youre scaling your portfolio, looking to create a flexible co-op ownership structure, room to house local working staff, retire or envisioning a lifestyle where living, investing, and community converge this is a place to put down roots with upside. The County continues to attract forward-thinking stewards. Heres your chance to be one of them and shape your legacy in an opportunity that invites discovery and evolution. The property is truly turnkey. (id:60626)
Chestnut Park Real Estate Limited
781 Big Rideau North Shore Road
Tay Valley, Ontario
BIG RIDEAU LAKE. BE DRAWN INTO THE WARMTH AND CHARM OF THIS HAND CRAFTED SCANDANAVIAN SCRIBED LOG HOME. LOCATED ON ONE OF THE MOST POPULAR LAKES IN THE AREA, BIG RIDEAU LAKE OFFERS MILES OF SHORELINE FOR BOATING, FISHING & FUN! THIS 3 BEDROOM, 2 BATH HOME HAS ALL OF THE FEATURES YOU EXPECT IN A LOG HOME, NOT TO MENTION THE INCREDIBLE SOUTH FACING VIEWS! TOWERING VAULTED CEILINGS, OPEN HAND HEWN BEAMS, PINE FINISHING INCLUDING TONGUE & GROOVE CEILINGS & GLEAMING PINE FLOORS. THE OPEN PLAN ALLOWS PLENTY OF ROOM FOR ENTERTAING FAMILY AND FRIENDS AND WITH THE FINISHED BUNKIE SPACE ABOVE THE GARAGE, WOULD SLEEP 14 COMFORTABLY! OTHER FEATURES OF THIS YEAR ROUND WATERFRONT HOME/COTTAGE ARE: TWO DINING AREAS; MAIN FLOOR LAUNDRY; SCREENDED IN PORCH; TERRACE DOOR ACCESS TO FROM THE PRIMARY BEDROOM & FAMILY ROOM TO THE 17' x 43' TWO TIERED LAKESIDE DECK COMPLETE WITH A 12' X 17' COVERED AWNING; FULLY FURNISHED; 9' X 9' LOG STORAGE BUILDING WITH LADDER ACCESS TO LOFT (GREAT SPACE FOR THE KIDS); TREE HOUSE ON THE BACK LOT; MID DECK16' x 22' WITH OUTDOOR SHOWER; AN UNBELIEVABLE 19' X 35' PERMANENT DOCK AT THE WATER'S EDGE COMPLETE WITH 4'X 8' STORAGE SHED & ELECTRIC BOAT LIFT!. THE WATERFRONT IS CRYSTAL CLEAN, GOOD DEPTH OFF THE DOCK WITH A FANTASTIC GENTLE WALK-IN AREA AS WELL! DON'T WAIT ON THIS ONE! 147 FEET FRONTAGE X 1.82 ACRES. (id:60626)
Coldwell Banker Settlement Realty
543 Crawford Street
Toronto, Ontario
Welcome To 543 Crawford St, A Rare Detached Brick Home In The Heart Of Little Italy. Spacious 4+1 Bedrooms, Even Showcases A Charming CN Tower View. Functional Layout And Multiple Entrances Offering Endless Possibilities. Enjoy A Bright Main Floor with 9 Ft Ceilings, Walkout To A Private Backyard And Rare 2-Car Garage. Lower Level Features Separate Front & Rear Entrances. Perfect For Income Potential. Located On One Of The Most Sought-After Streets, Just Steps To College St, Restaurants, Shops, Parks & TTC. This Is A Fantastic Opportunity To Own A True Family Home In One Of Torontos Most Vibrant And Desirable Neighbourhoods. (id:60626)
Bay Street Group Inc.
133 Grey Rd 17b
Owen Sound, Ontario
Gov't subsidized care home (17 CHO beds; 6 County beds & 1 private bed). Established residential care home for many years. Full staff in place including manager. Property also known as 1065 9th Ave W, Owen Sound (id:60626)
Realty Associates Inc.
2970 E 7th Avenue
Vancouver, British Columbia
View! Craftsman Style Custom rear duplex on a wonderful full bloom "Cherry Blossom" street. Great location for all & young families alike. Schools, Shopping, Bus, Skytrain w/in 10 minute walk! Open concept main living area gives versatility for personal interior design with access to a huge (19'x10') sunny rear view deck w/gas hook up. Much thoughtful detailing is evident throughout the three levels with a bonus of 549sf of storage (crawl space) not included in sq.ft. Home offers 3 lrg bedrooms, accommodates regular size furniture & 4 full washrooms! Top lvl. bedroom showcases captivating-unobstructed 180 degree views! Fine features; Private yard, quartz counters, heat pump, designer tiles, custom mill work, B/I entertainment units. This home has a lot to offer in this great city of ours! Open House Nov 9th -Sunday 1:30-3:30pm. (id:60626)
Royal LePage Westside


