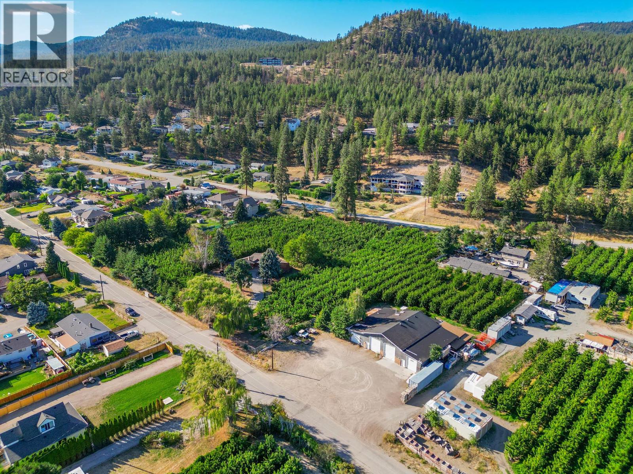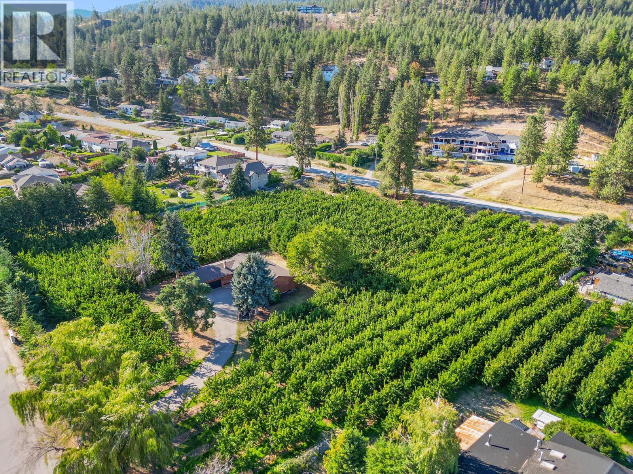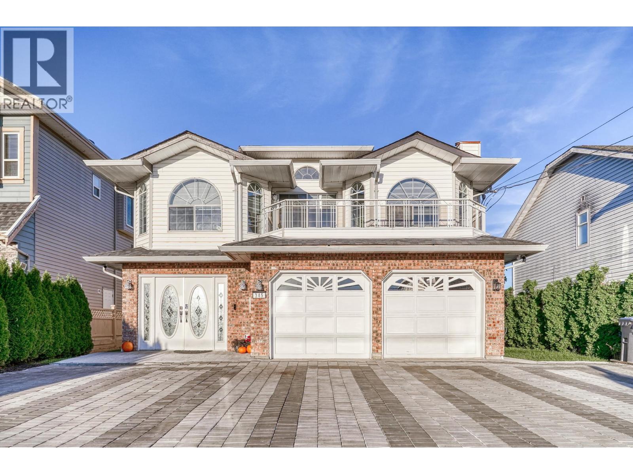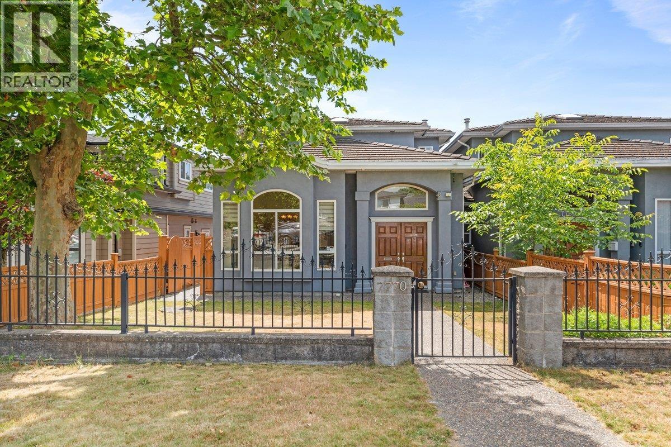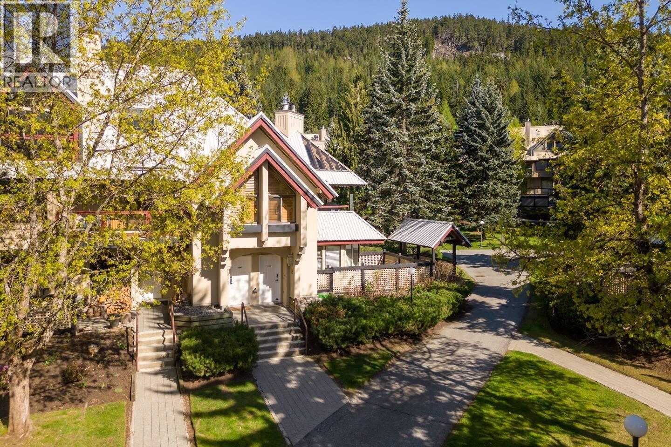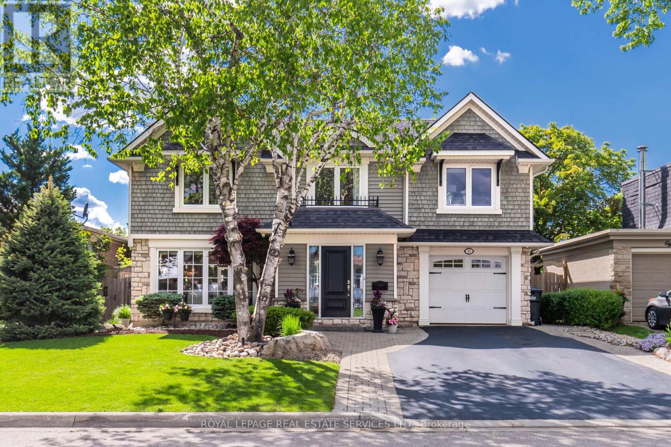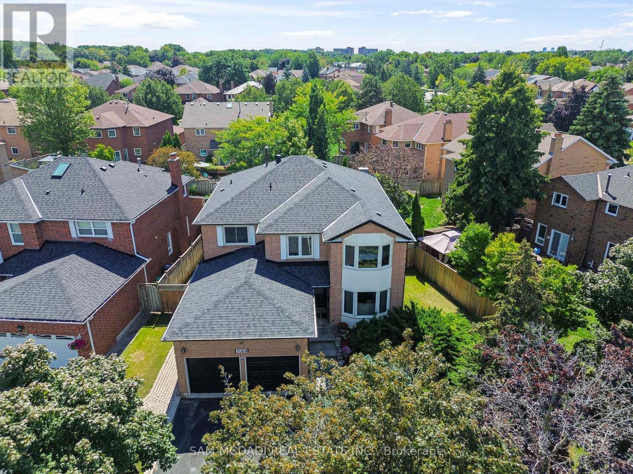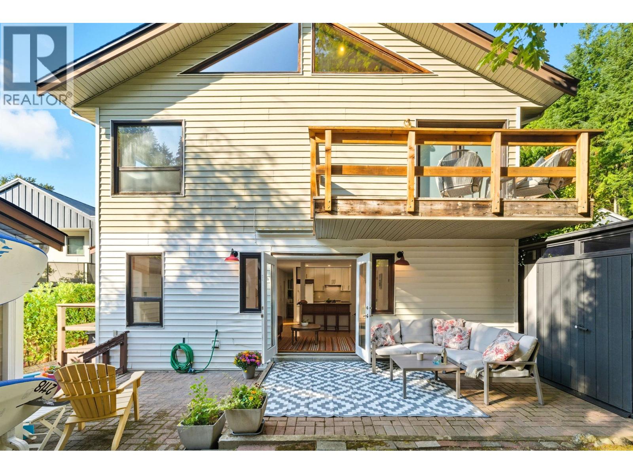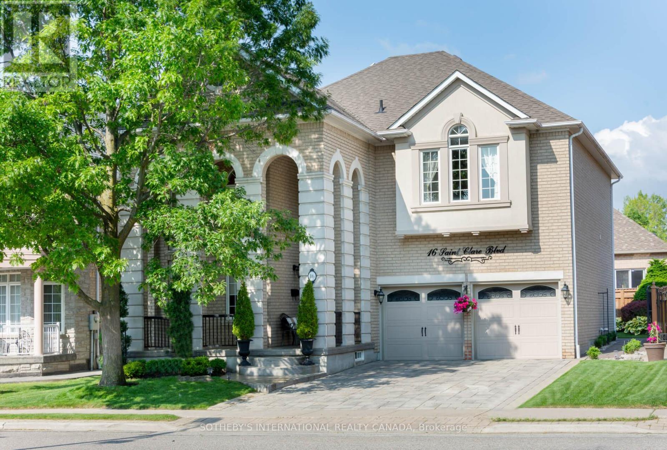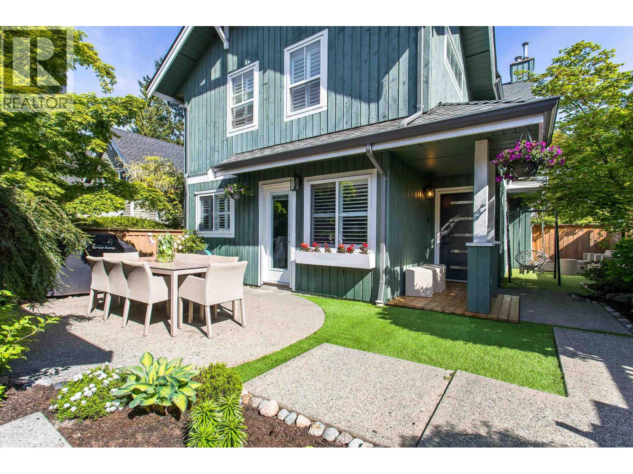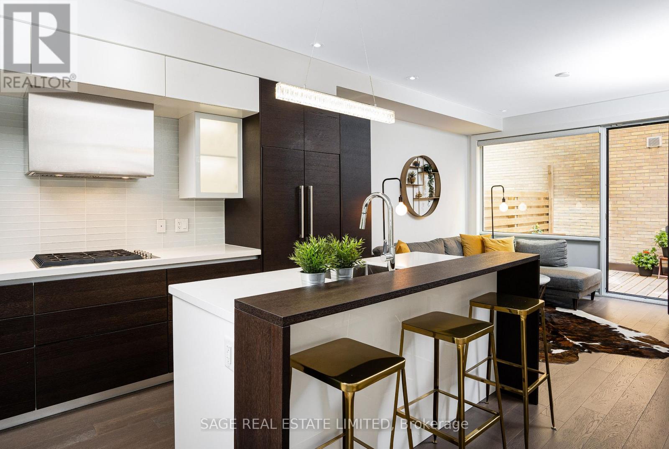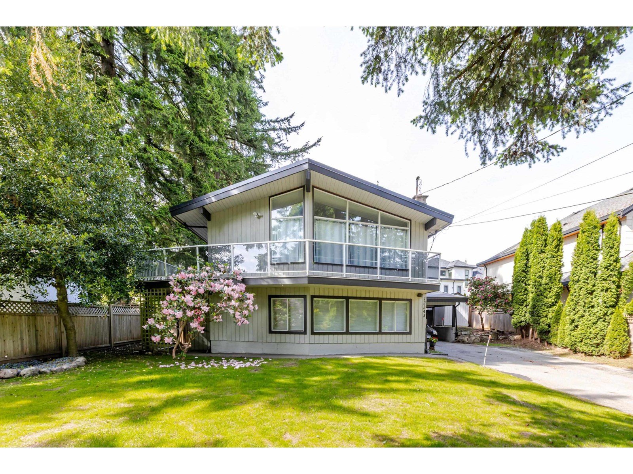4977 Elliott Avenue
Peachland, British Columbia
Privacy, space, and stunning views await on this 4.42-acre gated, fully fenced hobby farm in Peachland. Just four minutes from downtown, the property offers endless potential with a modern cherry orchard, level usable land, and a 3,608 sq ft rancher featuring three bedrooms, three bathrooms, a vaulted great room, and a fully finished basement accessed by two staircases. A massive 5,647 sq ft 4-bay shop includes 400-amp service, natural gas hookup, and an unauthorized suite above—perfect for storage, projects, or income. Own a slice of Peachland’s agricultural charm with year-to-year orchard lease income or take over and farm it yourself. This property combines peaceful rural living with lower taxes and city convenience. Enjoy year-round comfort thanks to the area’s unique location near one of the lake’s widest points—bringing milder winters and cooler summers. Whether you're dreaming of a working farm or a serene retreat, this rare opportunity in a sought-after neighbourhood won’t last long. (id:60626)
RE/MAX Kelowna
4977 Elliott Avenue
Peachland, British Columbia
Privacy, space, and stunning views await on this 4.42-acre gated, fully fenced hobby farm in Peachland. Just four minutes from downtown, the property offers endless potential with a modern cherry orchard, level usable land, and a 3,608 sq ft rancher featuring three bedrooms, three bathrooms, a vaulted great room, and a fully finished basement accessed by two staircases. A massive 5,647 sq ft 4-bay shop includes 400-amp service, natural gas hookup, and an unauthorized suite above—perfect for storage, projects, or income. Own a slice of Peachland’s agricultural charm with year-to-year orchard lease income or take over and farm it yourself. This property combines peaceful rural living with lower taxes and city convenience. Enjoy year-round comfort thanks to the area’s unique location near one of the lake’s widest points—bringing milder winters and cooler summers. Whether you're dreaming of a working farm or a serene retreat, this rare opportunity in a sought-after neighbourhood won’t last long. (id:60626)
RE/MAX Kelowna
345 Fenton Street
New Westminster, British Columbia
Beautifully renovated 6 bed, 4 bath family home featuring a spacious layout and high-end finishes throughout. Upstairs there are 3 spacious bedrooms and 2 upgraded bathrooms. The chef´s kitchen with brand new Bosch appliances is a dream for cooking and entertaining. Recent upgrades include a remodelled staircase, new zebra blinds, central A/C, HVAC with heat pump, new roof, 200-amp service with Level 2 EV charger, 7 security cameras, new furnace, & hot water tank. Downstairs you'll find 3 bedrooms and 2 bathrooms including a modern 2-bedroom legal suite offering excellent rental income or flexibility for multi-generational living. The fully enclosed backyard is perfect for children to play, to start gardening, hosting family gatherings and welcoming pets. The double garage leads to a large driveway to park at least 4 vehicles including space for an RV. This home is move-in ready and designed for modern comfort and efficiency! Close to all levels to schools, shopping and HWY. Open House SAT Nov 8 2-4 PM. (id:60626)
Luxmore Realty
7770 16th Street
Burnaby, British Columbia
7770 16th Avenue - Well-maintained and move-in ready half duplex in the prime East Burnaby location. This 4-bed, 3.5 bath duplex with 1973 sqft living space features a bright living room with 11'9" vaulted ceiling, a modern kitchen with maple cabinetry and granite countertops. Upstairs offers 3 spacious bedrooms and a flex space. Enjoy a large covered balcony, private backyard, detached garage with an EV charger. Separate 1-bedroom suite with private entrance - perfect as a mortgage helper or space for extended family. Located near transit, parks, shopping, and within the Twelveth Avenue Elementary and Cariboo Hill Secondary catchments. Easy access to Metrotown, New Westminster, and Hwy 1. A great option for families or investors! TRY YOUR OFFER!! (id:60626)
Grand Central Realty
14 4637 Blackcomb Way
Whistler, British Columbia
Welcome to #14 Snowberry, a beautifully renovated one-bedroom plus den townhome in the sought-after Whistler Benchlands. Perfectly located on Blackcomb Mountain, enjoy true ski-in/ski-out access or hop on the free Village shuttle just steps away. This spacious single-level residence features a bright, open-concept living and dining area with abundant south-facing windows, a cozy wood-burning fireplace, and direct access to a large walk-out patio. The fully remodeled kitchen is equipped with high-end stainless steel appliances, granite countertops, and everything you need to entertain with ease. Recent upgrades include new hardwood flooring, updated furnishings, and thoughtful design touches throughout. The versatile den is currently used as an additional bedroom, adding flexibility for family or guests. Extra secured storage has been added in the parking area, providing both value and convenience. Offered fully furnished and move-in ready. (id:60626)
Angell Hasman & Associates Realty Ltd.
16 Ferndale Crescent
Brampton, Ontario
Welcome to 16 Ferndale Crescent, an exceptional home in the prestigious Peel Village neighbourhood. Situated on a quiet crescent, this extensively renovated 4+1 bedroom, 3-bathroom home offers approx. 2,700 sq ft of total living space with a stunning custom designer addition and high-end finishes throughout.Enjoy sunsets in your rare west-facing private backyard. The professionally landscaped yard features a spectacular outdoor living space with a natural gas fireplace, accent lighting, and in-ground sprinklers. The 400 sq ft walkout composite deck includes vaulted roof with 4 skylights, built-in lighting, new interlock patio, natural gas BBQ hookupperfect for entertaining.Inside, discover new finishes throughout including hardwood floors, pot lights, and 5 skylights bringing in natural light. The family room boasts a fireplace and cathedral ceiling. Stunning Primarysuite with an 11 ceiling, gas fireplace, and a spa-like ensuite with heated floors and quartz finishes.The renovated kitchen features waterfall quartz counters, premium appliances, under-cabinet lighting, and a full pantry with a second built-in fridge. Additional upgrades include crown moulding, custom Roman shades, and a professionally finished basement with large egress windows, 5th bedroom, 2-pc bath, laundry, cold room, and storage.Peace of mind with 2024 high-efficiency furnace, updated A/C, full electrical, plumbing, and HVAC, plus alarm system with cameras, soffit lighting. Custom design by New Age, this turnkey home is a rare gem in one of Bramptons most desirable communities. (id:60626)
Royal LePage Real Estate Services Ltd.
3068 Prentiss Road
Mississauga, Ontario
Stunningly updated 4+1 bedroom, 4-bath family home with over 3,100 sq. ft. of living space on a premium 82 ft. wide lot in a quiet, mature neighbourhood. This sun-filled, north-facing home features a thoughtful layout with 2 sitting areas, 2 dining areas, a main floor den, and direct access from the house to the garage through the main floor laundry. The main level boasts bamboo flooring, pot lights, and an updated kitchen with granite countertops, island, and upgraded cabinetry. A walk-out sunken solarium opens to a beautifully landscaped, private backyard surrounded by mature trees. The professionally finished basement includes a bedroom, full kitchen, 4-pc bathroom, and wet bar with potential to create a separate entrance for extra income. Recent upgrades include a new roof (2023), new air conditioner (2021), hardwood staircase (2021), top-floor hardwood flooring (2021), washer & dryer (2022), and freshly painted interiors. Enjoy parking for up to 6 vehicles, a front & rear sprinkler system, and premium stone landscaping (Banas stone, limestone, and flagstone patio & walkway). Steps to parks, schools, and transit, with easy access to Hwy 403, 407, QEW, Credit Valley Hospital, Erin Mills Town Centre, and University of Toronto Mississauga. (id:60626)
Sam Mcdadi Real Estate Inc.
4565 Cove Cliff Road
North Vancouver, British Columbia
The little cottage that could! This rustic beachy home oozes charm and love. Located on a 6000sqft. flat, sunny lot on one of the best streets in our Deep Cove, this is the house young family dreams are made of! Better than a townhome this cottage is full of potential. With newer kitchen and bathrooms all you need to do is move in and dream. Backing onto Summerside lane is where your kids will meet their new friends to ride bikes and play in the woods. 3 minute walk to Cove Cliff Elementary and an 8 minute teenage stroll to Seycove. There is an extra office space and an extra garage building as well. Surrounded by trails, beaches and Gallant high street - you never need to get in the car. except to hit the slopes or a round of golf which is only 10 min up the hill. Oh that fab Cove life! Halloween is calling - this is the street! :) Hurry up we have a shiny new asking price! (id:60626)
RE/MAX Results Realty
16 Saint Clare Boulevard
Vaughan, Ontario
Step into Luxury with this Truly Unique Rosehaven Model Home, impeccably well-maintained 4+1 bedroom home. Approx 2795SqFt. From the moment you arrive, you'll embrace the stunning curb appeal, wrap-around porch, and elegant interlocking driveway & walkways leading to a beautifully landscaped backyard patio. Double door entry, grand wrought iron staircase, soaring cathedral 18-foot ceilings in living room create an open, airy feel. Hardwood Strip Flooring on Main Floor, Engineered Plank Flooring in all 2nd floor Bedrooms & Hallway. The updated kitchen has new quartz countertops, extended upper cabinets, breakfast bar, s/s appliances, overlooks cozy family room, walkout to private patio making it perfect for entertaining and everyday living. Enjoy the separate living and dining areas, main floor laundry, and access to garage from home. Four generously sized bedrooms, primary bedroom has 6pc ensuite including bidet, 6-jet whirlpool tub, walk-in shower & walk-in closet. Lovely finished basement with rec room, 5th bedroom or gym use, office or homework area, 2pc bath, offering a living space of approx. 4000 sq. Ft. Located in wonderful family area of Vellore village in Vaughan, walking distance to church, transit, schools, parks, shopping, and restaurants. Close to HWY 400, Vaughan hospital, wonderland, Vaughan mills shopping centre, the national golf course and so much more. This home is truly pride of ownership and a must-see. (id:60626)
Sotheby's International Realty Canada
1645 St. Andrews Avenue
North Vancouver, British Columbia
Bright & inviting - this 3 bed & 3 bath end-unit in a boutique Central Lonsdale triplex offers 1330 sqft of well-designed living space including vaulted ceilings & natural light through a skylight above. Enjoy over 1000 sqft of private, outdoor space great for entertaining. 2 Parking Spots(1 car garage & outdoor spot). Upgrades include - A/C with a high-efficiency heat pump, gas range, & on-demand hot water system. All bedrooms and stacked laundry are upstairs & BONUS - a private patio off the primary bedroom which provides a quiet spot to start or end the day. All of this in an unbeatable location where you can walk to shops, cafes, parks, & schools with the SeaBus & Lonsdale Quay just minutes away. Open House - Sunday, November 9th from 2-4PM (id:60626)
Renanza Realty Inc.
3 Sylvan Avenue
Toronto, Ontario
BROWNSTONE STYLE MEETS DUFFERIN GROVE VIBE Built in 2016, this turn-key, brownstone-inspired townhouse offers over 2,300 SQFT of stylish living space on all levels, with 3 bedrooms and 3 bathrooms. At less than $730 per SQFT! Designed for modern elegance and low-maintenance living, it's the perfect balance of condo convenience and freehold freedom. The open-concept main floor with floating stairs and soaring 9-foot ceilings creates a bright, airy feel. The custom Italian kitchen, wide-plank hardwood floors, and cozy gas fireplace set the stage for relaxed evenings and effortless entertaining. Patio doors open to a sun-soaked outdoor space, perfect for morning coffee or a glass of wine after work. The second floor offers two spacious bedrooms with ample closets and natural light, plus a convenient laundry room and a sleek three-piece bath. The entire third floor is dedicated to the primary suite a 650 SQFT retreat with custom built-ins, two walk-in closets, a spa-inspired ensuite with a soaker tub and separate water closet, and a balcony to unwind. The lower level offers flexibility, with space that can be tailored as a family room, gym, or home office. Move-in ready, this home offers the lock-and-leave convenience of a condo with the space and comfort of a freehold, at a maintenance fee that is only a fraction of the typical condo costs for this much space. (id:60626)
Sage Real Estate Limited
12343 New Mclellan Road
Surrey, British Columbia
Welcome to this beautifully maintained 4-bedroom + den, 3-bathroom home located in the prestigious Panorama Ridge - one of Surrey's most desirable neighbourhoods. This spacious family residence offers suite potential and plenty of room to grow, making it ideal for both immediate living and future redevelopment. Enjoy a private, fenced backyard perfect for kids, pets, or relaxing in peace. Tucked away in an executive enclave, the home is surrounded by scenic walking trails yet remains just minutes from top-rated schools, shopping, transit, golf courses, and major commuter routes. With sweeping views and exceptional privacy, this is a rare opportunity to own a home that effortlessly combinesUcomfort, convenience, and natural beauty. OPEN HOUSE NOV 9TH 12PM - 2PM (id:60626)
Royal LePage - Wolstencroft

