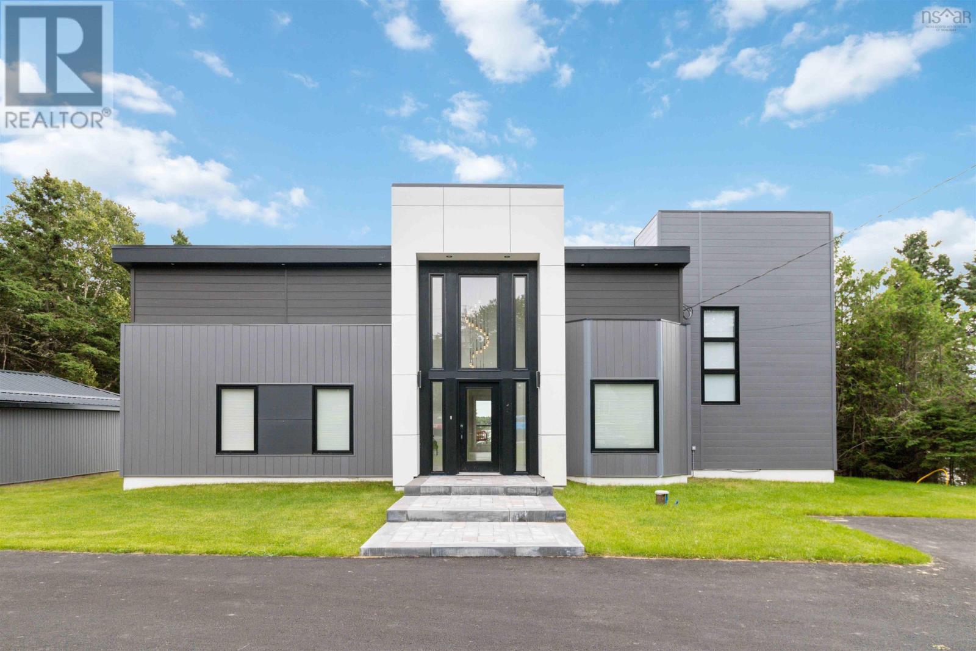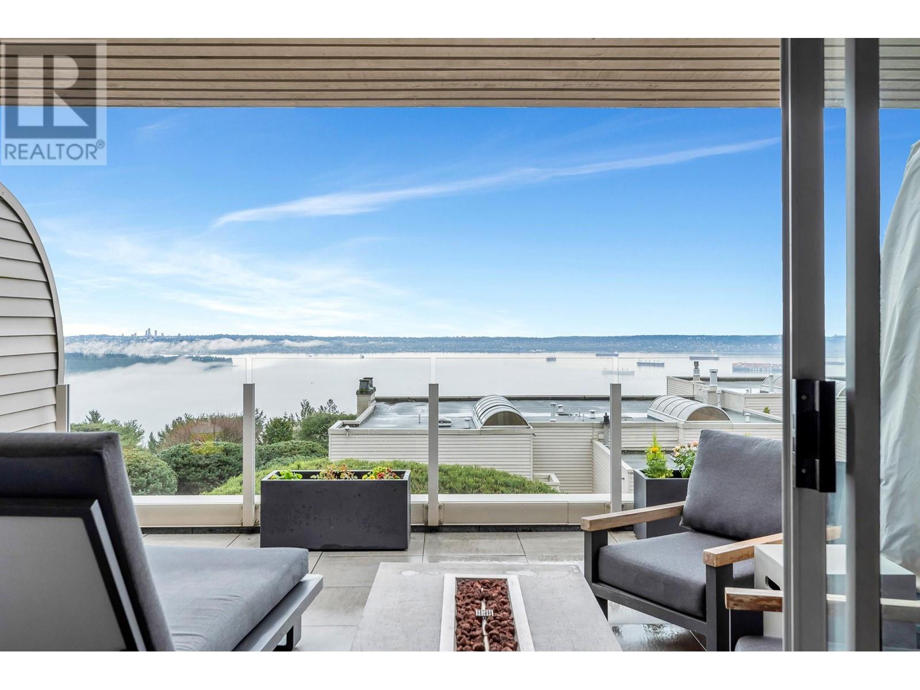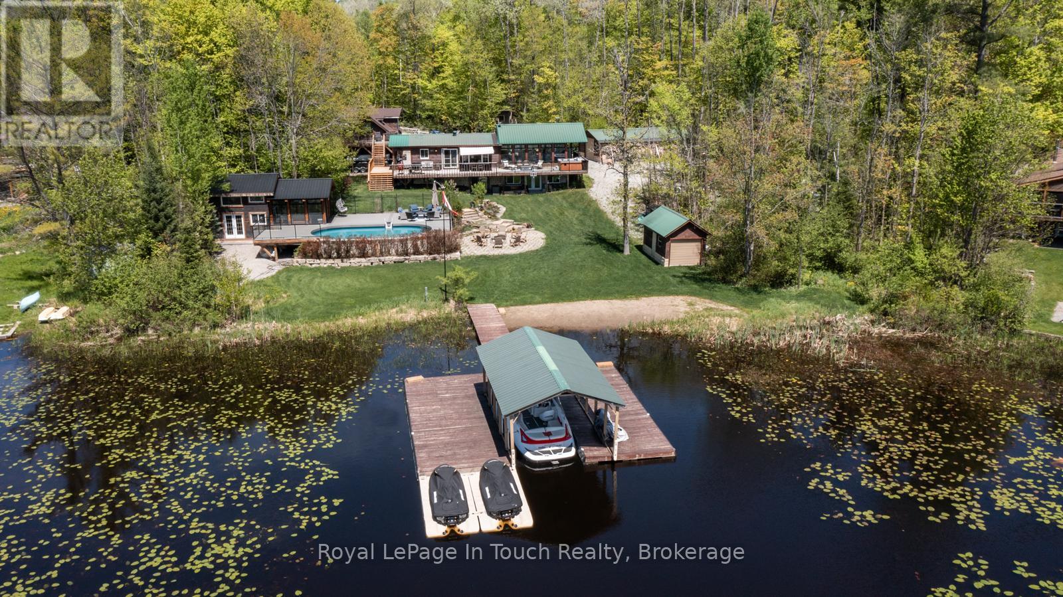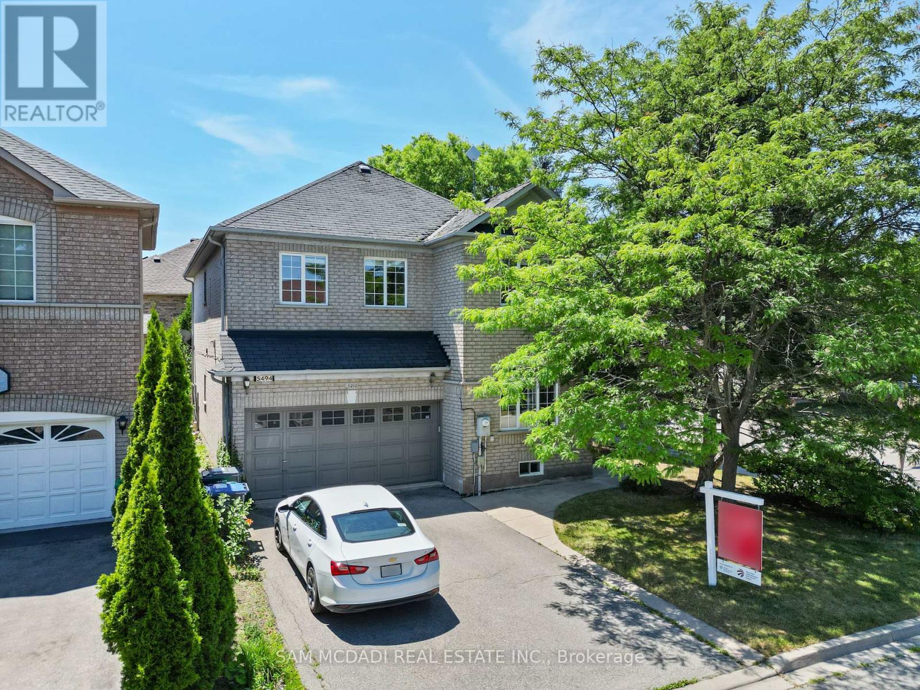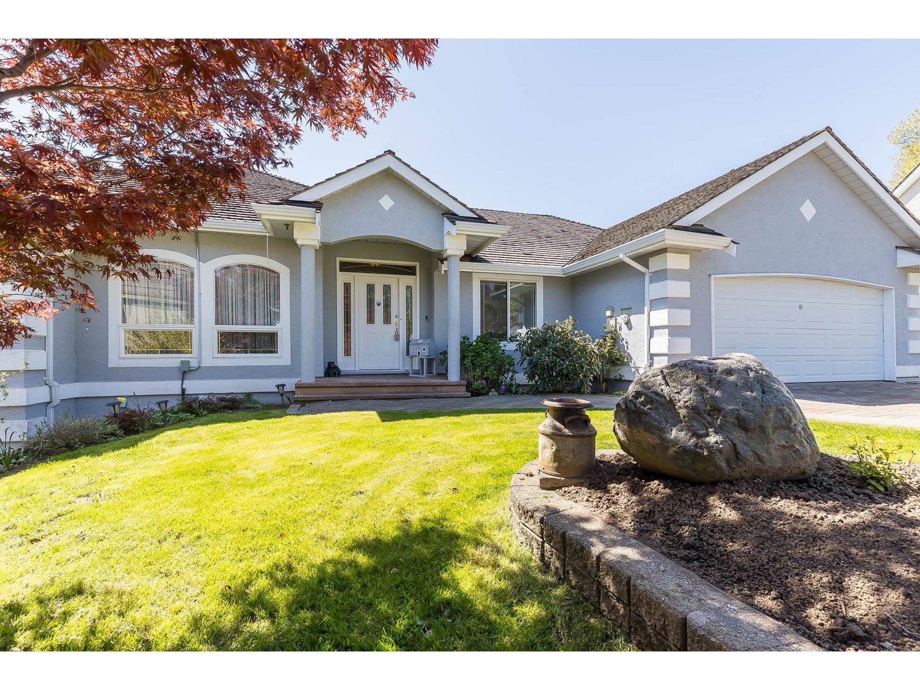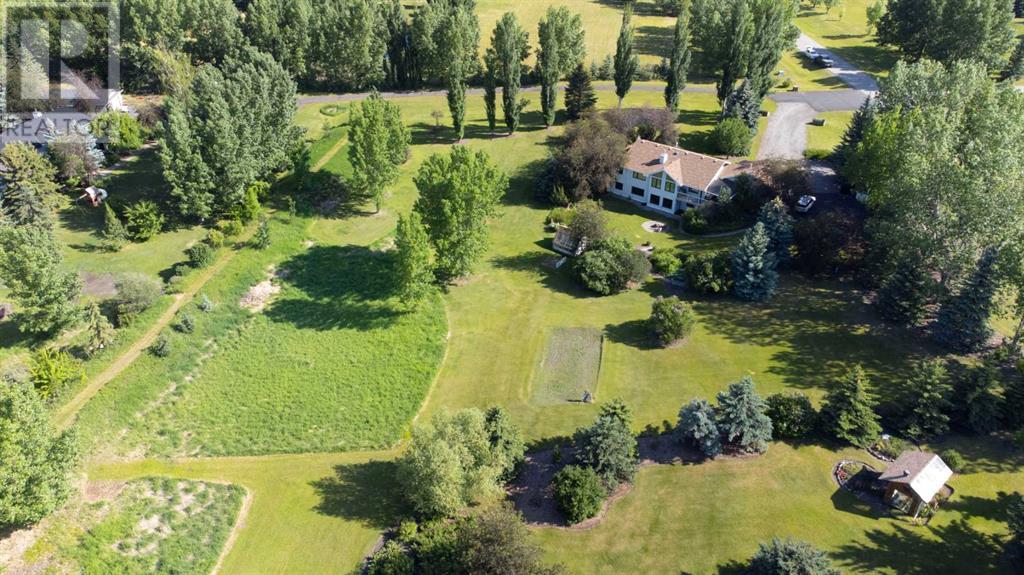3432 Prospect Road
Whites Lake, Nova Scotia
There are two homes 3432 and 3434 Prospect Road on PID #00377663 currently being converted into condominiums. This listing is for 3432 Prospect Road ($1,245,000) and there is a separate listing 3434 Prospect Road ($725,000 MLS #) - homes can be purchased individually if sold as condominiums. There is also an opportunity to acquire both homes as a single family freehold property (not condo) for an attractive package price of $1,950,000. RARE OPPORTUNITY- Discover an unparalleled coastal lifestyle with this 1.1-acre waterfront property featuring over 400ft of coastal frontage in Whites Lake on the Prospect Bay only 20 minutes to Bayers Lake and downtown Halifax. 3434 Prospect Road is a spacious 2-bedroom waterfront, one level home with its own driveway offering exceptional flexibility-perfect for those looking to downsize, generate rental income, or create a private retreat. Freshly landscaped and set against a private beach backdrop, this property boasts direct water access, is dock ready and is perfect for kayaking, boating or simply enjoying the beauty of Prospect Bay. Currently thriving as an Airbnb, the possibilities are endless - don't miss this rare chance to own a piece of oceanfront paradise! (id:60626)
Royal LePage Atlantic
107 2274 Folkestone Way
West Vancouver, British Columbia
A beautiful two-bedroom home in The Summit awaits! This is an end unit with SPECTACULAR views and an abundance of upgrades and renovations. Hardwood floors, gorgeous spa inspired bathrooms, an open style kitchen and bar, plenty of built-ins and storage, in suite laundry and THOSE VIEWS!! The south facing, 233 s/f deck is truly like an additional room where you can BBQ, plant a garden and host the best happy hours and dinners. Life is good in this community. Excellent location with hiking trails out your front door and very close to everything Ambleside/Dundarave has to offer. Two secured underground parking stalls and storage locker rounds out this wonderful offering in a well-managed development. Get ready for Summer at The Summit. (id:60626)
Royal LePage Sussex
119 Russell Rd
Salt Spring, British Columbia
Cradled in a sunny 1.75 acre pocket, this quiet and private country house enjoys a relaxed rural atmosphere with level access and an inviting single level floor plan.Spacious kitchen features large centre island opening to the light filled living and dining room – perfect for family or entertaining. Sequestered bedroom wing. Cozy private den. Expansive wrap around sun-decks. Large attached garage and over height RV/boat pavilion. This distinctive property reflects a refined simple beauty - a world away just a few minutes from town! (id:60626)
Sotheby's International Realty Canada Ssi
76 Barbara Crescent
Kitchener, Ontario
Purpose built sixplex backing onto Concordia Park in Kitchener. The building features five - 2 bedroom units and one - 1 bedroom unit. The building is heated with gas boiler, and has separate hydro meters for each unit. Four of the units have balconies off of the living room and basement units have generously sized windows. Average rent in the building is currently $1,095, leaving lots of room for rent growth on tenant turnover for the next owner. Vendor will hold a 1st mortgage for qualified Buyer. (id:60626)
Royal LePage Wolle Realty
2804 Janes Lane
Severn, Ontario
MACLEAN LAKE OF GLOUCESTER POOL Just bring Bathing Suit & Toothbrush! The Best of Both Worlds, World Class Boating & Dive off into The Pool Anytime of The Day or Relax in The Screened-in Cabana. 216 ft of Frontage, West Exposure & It is an Entertainer's Haven, or a Family Gathering Spot all Wrapped into 1. An Open-Concept Living Space that Starts in The Main Cottage w/ a Large 3-Season Muskoka Rm and opens onto a Spacious Deck, Showcasing The Pool and The Cabana & The Boat Dock.***THE DETAILS***The Cottage has 3 Bedrms 2 -3pc baths w/Walk-out Lower Level & The Suite above The 44 Long Garage has 2 Bedrms 1-3pc bath. Step Outside off The HotTub Main Deck to The Pool Side Landscaped Terrace, where The Screened-in Cabana Room Awaits. Lots of Garage Space w/3 Garages to Choose from. Even a Boat Launch is around The Corner used for The Community Cottagers. ***MORE INFO*** MacLean Lk. is just off Gloucester Pool at The South End & it is Protected Enough to Enjoy Daily Water Sports but is also Linked to The Trent Severn Waterway for Big Boat Access. Daily Excursions out for Lunch to The Many Available Restaurants on Gloucester Pool up to The Big Chute or a Trip into Georgian Bay at Port Severn Lock 45 can also be included in your Fun. Port Severn has an LCBO, Marinas, Gas, Restaurants approx. 20min by Boat. There are also Several Kms. of MacLean Lake that Lends Itself to The Avid Fisherman or Someone Looking to Enjoy Long Canoe or Kayak Excursions. Just 1.5 Hour Drive from The GTA. This Property is Close to The Ski Hills. Golf Courses are also Close by in Coldwater or Port Severn 20 min away. The Drive to Midland or Barrie under 1hr. **Extras***The Janes Lane Rd. Assoc. includes Seasonal Maintenance & Winter Snow Plowing for $500; 700 Sqft Loft Suite ; Garage Heated & Insulated; 2nd Garage detached for Storage of Toys; Fire-pit Circle as You walk from The Boat Dock; Waterfront Lot Has 24 ft x 12 ft Floating Dock W/Covered Slip for your Boat; Internet: Starlink. (id:60626)
Royal LePage In Touch Realty
5494 Farmcote Drive
Mississauga, Ontario
Nestled in the heart of Churchill Meadows, this 3+2 Bedroom, 4 Bathroom home sits on a large 56x68.9ft corner lot creating the perfect blend of comfort and convenience. The main level features 9ft ceilings and a 20ft ceiling in the living room, complete with large windows that flood the home with natural light creating a sense of openness throughout. Find an entertainers kitchen featuring ample counter space, a convenient breakfast bar, SS appliances, all connecting to the breakfast area with walkout access to the spacious private backyard, perfect for enjoying meals outdoors. Walk-up to an upper level which features 3 sizable bedrooms, two 4pc bathrooms and a rare private balcony, perfect for sipping morning coffee or enjoying a relaxing evening. A fully finished basement with two additional bedrooms and a large recreational space, is perfect for a home gym, playroom, or home theater. A private double-car garage and a driveway which can park up to 4 vehicles ensures ample parking. Close proximity to parks, schools, amenities, Hwys, and more, making this the perfect location for families and commuters alike. (id:60626)
Sam Mcdadi Real Estate Inc.
35148 Knox Crescent
Abbotsford, British Columbia
Rancher with walk-out basement in an amazing location at the top of a quiet CDS on 12,000 sqft south exposed lot. Open kitchen is well-appointed with a large island and loads of cupboard space. Generous eating area has access out to the huge wrap around deck with spectacular views of Sumas Prairie and Mountains. Family room has an abundance of natural light, cozy fireplace and central A/C for comfort in the summer. Primary bedroom with ensuite as well as a second bedroom and formal dining & living rooms on the main floor. Basement includes HUGE rec room, loads of storage, 3rd bedroom, roughed in for kitchen and separate entrance - would be easy to suite. Fantastic private yard has it all with RV parking, hard to find insulated shop with power and 2 pc bathroom - perfect for the car enthusiast or hobbyist. This is a special place! (id:60626)
RE/MAX Treeland Realty
80057 Highwood Meadows Drive E
Rural Foothills County, Alberta
Welcome to acreage living at its finest in the sought-after Highwood Meadows subdivision—nestled on 2.13 BEAUTIFULLY LANDSCAPED acres just west of the iconic Saskatoon Farm. This UPDATED WALKOUT BUNGALOW seamlessly blends MODERN FARMHOUSE charm with SERENE COUNTRY LIVING, offering over 1,500 sq ft on the main level and room to grow in the partially finished lower level. Step inside to discover a bright and open living room with soaring VAULTED ceilings, HAND-SCRAPED HARDWOOD floors, and FLOOR-TO-CEILING WINDOWS that flood the space with natural light. A cozy gas fireplace, with TRAVERTINE TILE and a CEDAR MANTLE, creates a warm and inviting focal point. The dining area showcases UPDATED LIGHTING, stylish SHIPLAP feature walls, and direct access to a COVERED DECK—perfect for indoor-outdoor entertaining. The kitchen is complete with CEILING HEIGHT SOFT CLOSE CABINETRY, travertine tile backsplash, UNDERMOUNT LIGHTING, and easy access to the MAIN FLOOR LAUNDRY and mudroom. The primary suite overlooks the private backyard with a WALK-IN CLOSET and a 4-piece ENSUITE featuring a GRANITE VANITY, JETTED TUB, and separate GLASS/TILE SHOWER. Two additional bedrooms and another full 4-piece bathroom complete the main floor. Downstairs, the WALKOUT BASEMENT is drywalled with ELECTRICAL & PLUMBING COMPLETED—ready for your finishing touches. The spacious layout offers a MASSIVE REC/GAMES ROOM perfect for entertaining, a 4TH bedroom, a 2-piece bath, and a dedicated GYM SPACE. Step outside to the LOWER PATIO and enjoy evenings around the FIRE PIT. Additional features include: NEW WINDOWS along the back of the home, Oversized HEATED double attached GARAGE with adjacent asphalt parking pad, INVISIBLE FENCING for pets, POWERED GREENHOUSE and dedicated GARDEN AREA. Easy access to Okotoks and a short commute to Calgary. This property offers the peace and privacy of acreage living with all the conveniences of city life just minutes away. Don’t miss your chance to own this exceptional h ome! (id:60626)
Exp Realty
1681 Yardley Street
Oshawa, Ontario
**Huge, Open Rare Layout**2 Family Rooms +Living **Separate Entrance Basement With 2 Rooms, Bath & Kitchen**Swimming Pool**Walk to 2 Schools & Park**Heated Floors in Some Baths**Welcome to this Gorgeous Forever home !! As you enter through the double doors, into a *Big & Wide Foyer*, you will be WOW-ed by grand indoors with large and very open living & dining spaces, with lots of windows. A bright *First Family Room* with a fireplace & overlooking the backyard & *Inground Swimming Pool* is perfect for relaxing. Spacious Open concept kitchen with separate *Pantry*, stainless steel appliances, *Gas Stove* is anyone's delight. A very functional mud room with laundry and access to 2 car garage completes the main level. *Second Family Room* will simply amaze you with its *Vaulted Ceiling*, bright windows, and large open space for big gatherings, game nights, parties, watching movies and much more. On the second floor, you have 4 bedrooms, with *All Bedrooms With Their Own Ensuite Or Semi-Ensuite bathrooms* !! Basement is complete with 1 bedroom (big window) and a spacious den with a door, a *4pc Heated Bathroom*, a *Kitchenette*, a large living area with *Built In Surround Sound* 2 big windows & has a separate entrance. Great potential for in-law suite or for extra income !! This over 3,100 sft home plus around 1,000 sft basement is a great home for someone looking for that elegant & charming home to call their own. Come have a look ! (id:60626)
Meta Realty Inc.
993 King Street
Windsor, Nova Scotia
One of a kind property . Spot zoned R4 to allow many uses. Presently 8 units each is the size of a single family home 6 bungalow units and a Century side by side Duplex . Each unit has 3br,LR,DR,KIT and basement for rough storage. The large century units have finished attics. Each unit pays heat and lights and has - in unit laundry. This is basically 8 3br houses. Wonderful location with Pleasant grounds and greenery. Great live in property or investment. This property has below market rents but can bring in a truck load of money. MWH says this lot can have up to 24units(see attached Zoning uses) This is a property with many uses and much opportunity. Big family or Group every one can have their on house .with R-4 Zoning B&B is allowed - Rooming house is allowed. Home for special care or residential care is allowed. One Bungalow unit can be viewed prior to offering. Cash back on closing for improvements. (id:60626)
City St Realty
3844/3838 Talbot Trail
Merlin, Ontario
Prime 83.61-acre parcel of systematically tiled farmland located on the north side of Talbot Trail in Romney, Chatham-Kent. This highly productive block features fertile clay soil, excellent drainage with both plastic and clay tile, and easy access off a paved road. The property includes two barns—a steel-clad implement shed and a traditional red barn—offering storage and versatility for various farm operations. Natural gas and hydro are at the road. Ideal for investors, cash crop farmers, or those looking to expand. This clean, rectangular parcel is ready for immediate use. Please Do not walk the land without permission.. Call today for full details. (id:60626)
Jump Realty Inc.
470 Rooney Cr Nw
Edmonton, Alberta
Attention nature lovers! Welcome to Terwillegar Park Estates I, one of Edmonton’s most family-friendly communities. This spacious Candelier-built former show home, with a TRIPLE CAR GARAGE, enjoys a prime location overlooking the serene river valley with trails for summer hikes and winter cross-country skiing. Inside, the main floor features a large living/dining room, den, granite kitchen, family room with wood-burning fireplace, and a sunroom opening to the terraced south-facing backyard. Upstairs, a curved staircase leads to 4 bedrooms, a second den, and a 5-piece family bath. The primary suite boasts a 5-piece ensuite. Updates includes newer triple-pane windows, two Amana high-efficiency furnaces (2012) and new roof (2014). Conveniently close to schools, U of A bus service, SW Rec Centre, shopping, and Anthony Henday Drive. Enjoy peaceful evenings surrounded by nature. (id:60626)
RE/MAX River City

