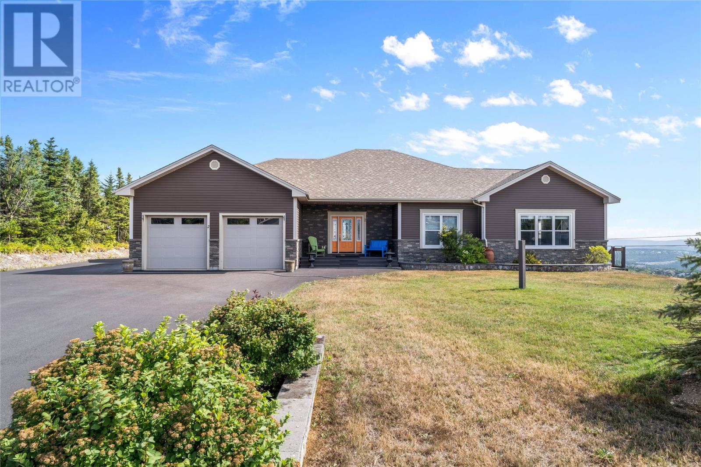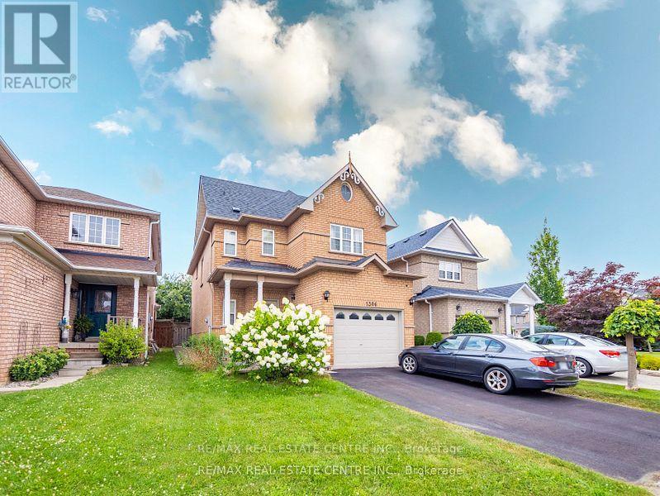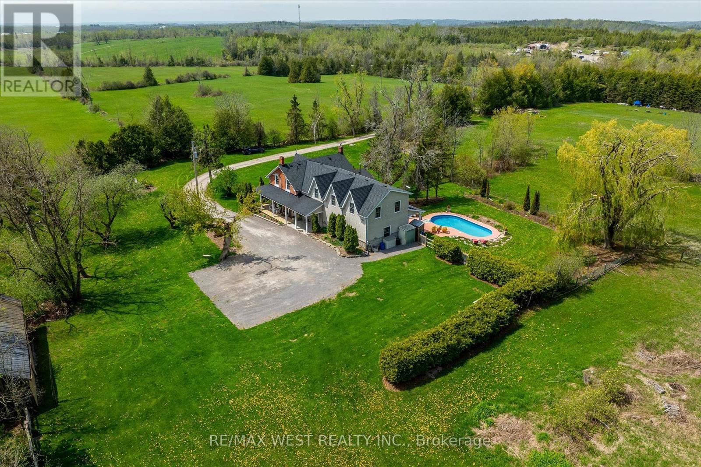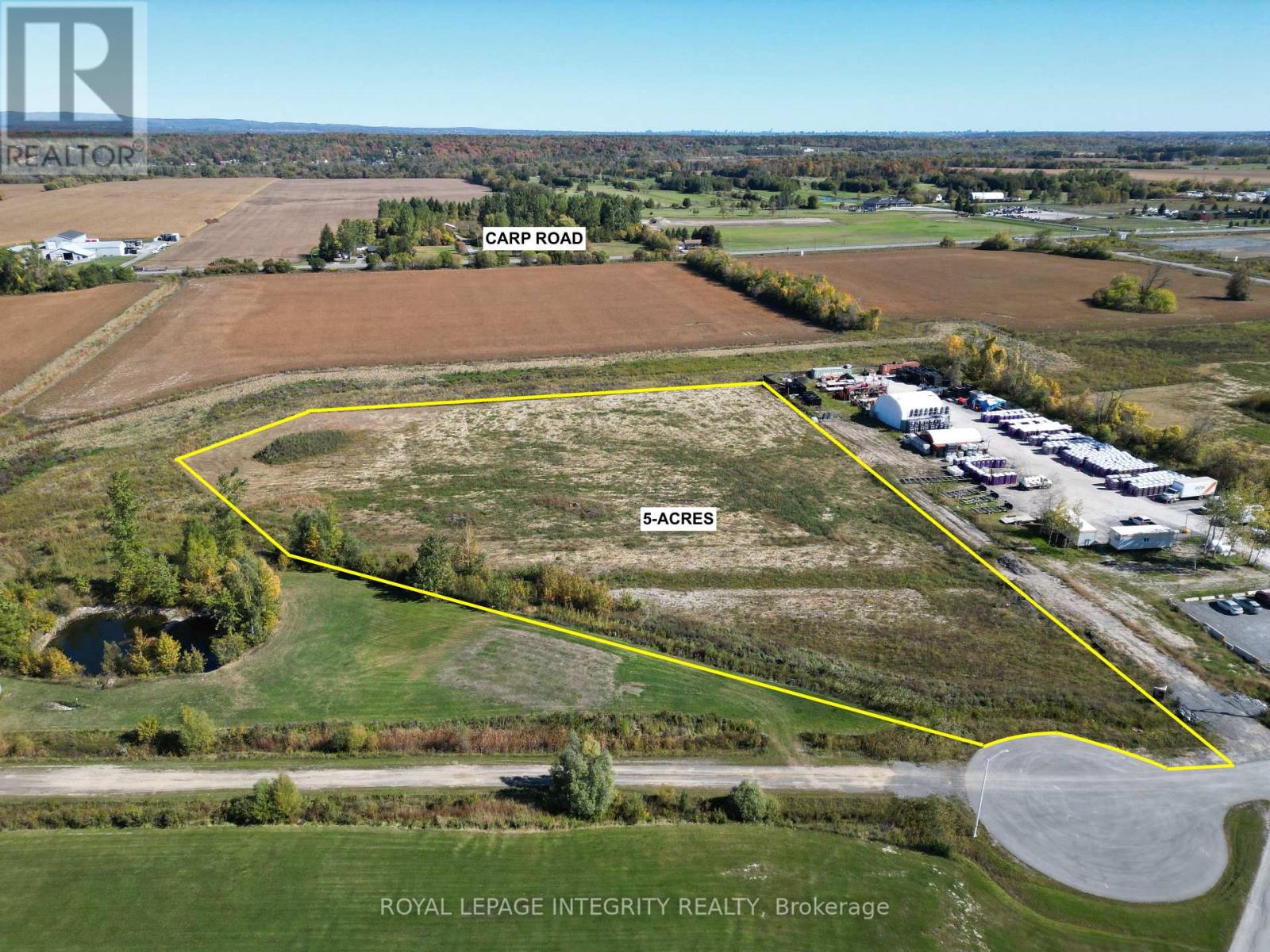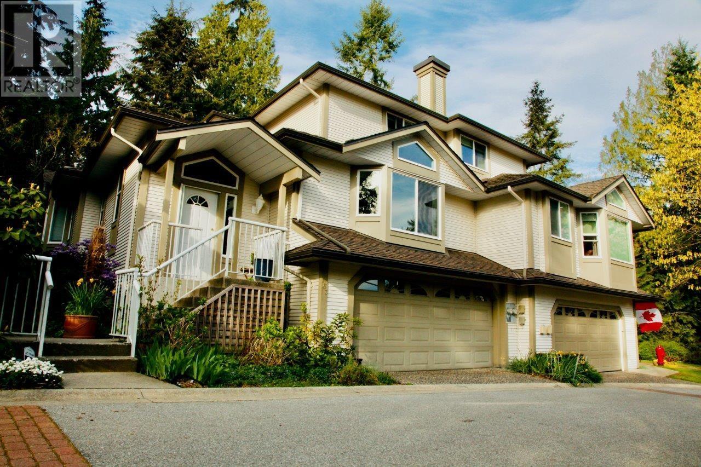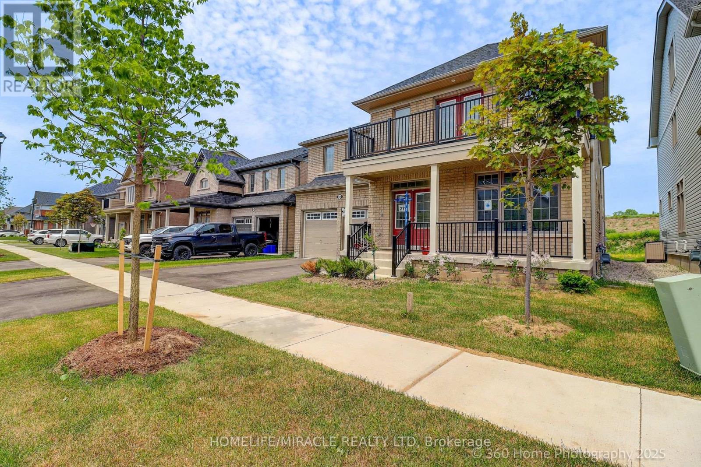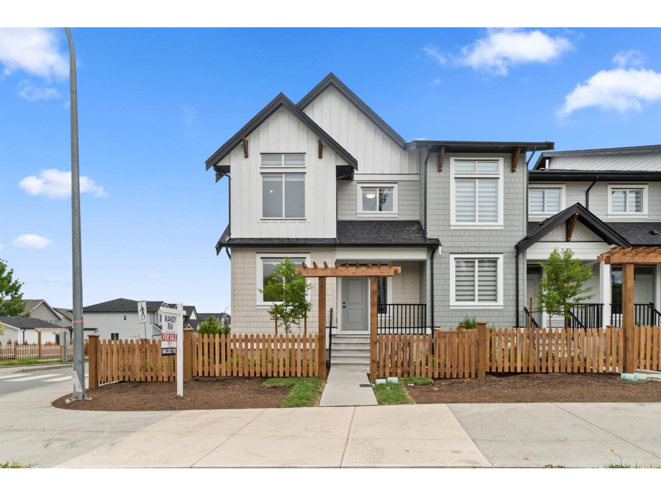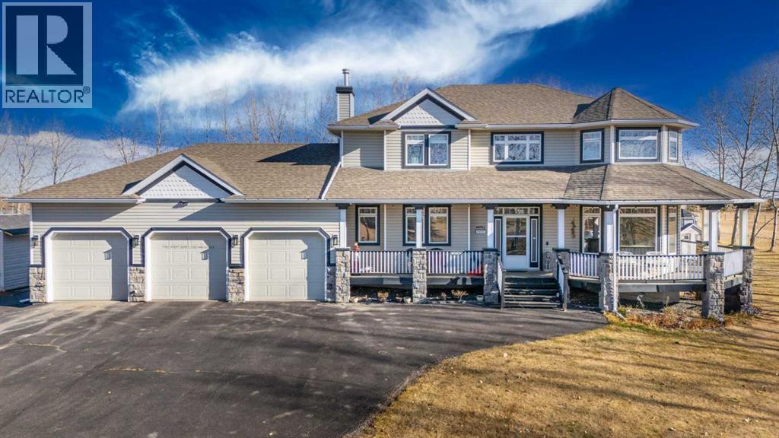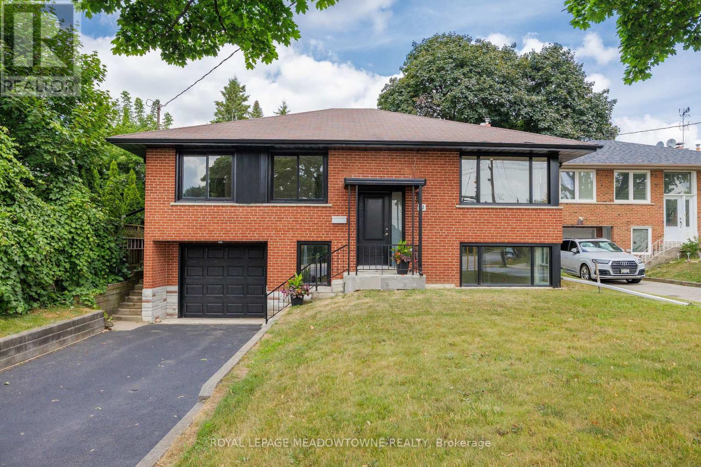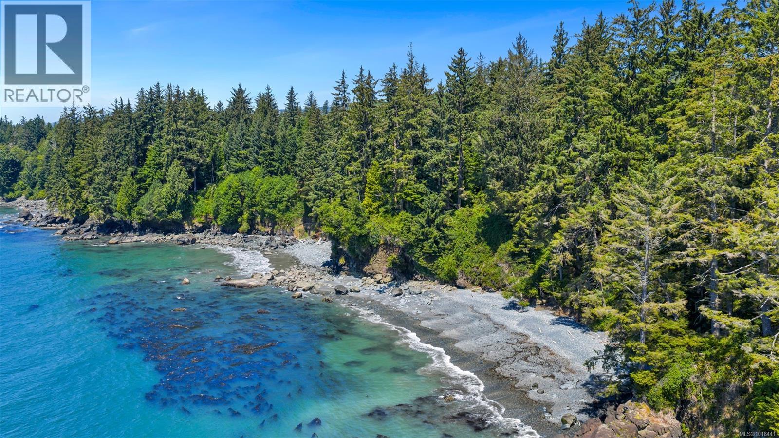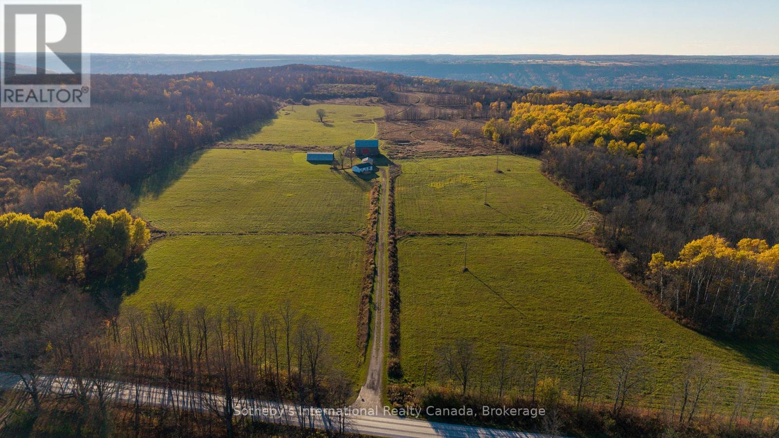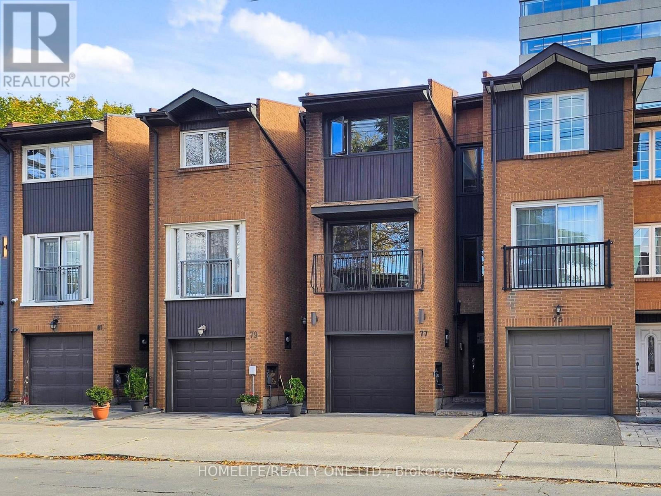2 Scenic View Drive
Torbay, Newfoundland & Labrador
WOW! Unparalleled Views in Torbay! From every window, enjoy breathtaking panoramic views—overlooking the Town of Torbay, sparkling ponds, the ocean, vibrant sunsets, and twinkling night lights. Watch fireworks across the region, planes and helicopters taking off from St. John’s International Airport, and even Cabot Tower in the distance. You’ll never run out of scenery to enjoy in this spectacular home. Offering over 6,000 sq. ft. of developed space, this property also includes a self-contained guest suite above the triple detached garage. ? Highlights & Features: 6 spacious bedrooms & 4 full bathrooms (some with granite countertops, tiled showers, and heated floors) Gourmet chef’s kitchen with granite countertops & top-of-the-line appliances with a breakfast bar. Media/theatre room & walkout basement with rec room, games area, and exterior hot tub (covered with outdoor speakers for privacy & year-round enjoyment) Primary suite with dream ensuite & huge walk-in closet Living room with sweeping views from every angle, propane fireplaces, study/family room for cozy evenings, and separate dining room (currently used as a bedroom) Garages galore: Double attached + Triple detached (detached separately metered, fully finished) — perfect for hobbyists, storage, or a private retreat Generac generator, outdoor fireplace, tons of paved parking High-end hardwood & porcelain tile flooring with some in-floor heating Covered patios to relax with your favorite beverage Energy efficient: Heat pumps, mini-splits, blown-in Spyder foam insulation, and 400 amp underground service Built with superior craftsmanship and packed with luxury finishes, this home delivers the ultimate blend of comfort, style, and jaw-dropping views. A must-see for anyone seeking the very best in coastal living. Comes complete with separate executive suite. Great for the growing teenager or young adult or parents. (id:60626)
RE/MAX Realty Specialists
1306 Sandpiper Road
Oakville, Ontario
Welcome to the Highly Desirable West Oak Trails Neighborhood One of the Best Communities in Oakville! Nestled in one of Oakvilles most sought-after neighborhoods, the West Oak Trails community offers an exceptional living experience, combining tranquility with access to key amenities. This impeccably maintained 3-bedroom, 2.5-bathroom home with a finished basement is the perfect example of modern comfort and style. The open-concept family room boasts 16-foot high ceilings, flooding the space with natural light, creating a bright and airy atmosphere. Enjoy the warmth of a gas fireplace in the family room, ideal for relaxing and unwinding after a long day. Modern Kitchen Featuring a large island with plenty of counter space, the kitchen overlooks the family room, making it an ideal space for family gatherings and entertaining. The home also offers an elegant formal dining room, perfect for hosting dinner parties and family meals. The family room leads to a deck and private backyard, perfect for outdoor entertaining, family activities, or peaceful relaxation. A large open-concept finished basement provides ample space for recreation and storage, offering endless possibilities for customization. The home is close to the QEW, 403, and 407 highways, ensuring quick and easy access to all parts of the city and beyond. This neighborhood is near highly-rated schools, ensuring excellent educational opportunities for children. Oakville Trafalgar Memorial Hospital and local recreation centers are just a short drive away, Enjoy proximity to local shopping centers, restaurants, and essential amenities, making everyday life convenient and accessible. Just a short walk from local libraries, providing quiet spaces for study and community events. This spacious 3-bedroom home is perfect for first-time buyers, downsizers, or small families, offering ample space and a prime location within the highly desirable West Oak Trails community. Show with confidence!!!! (id:60626)
RE/MAX Real Estate Centre Inc.
2425 Providence Line
Otonabee-South Monaghan, Ontario
Private 86-Acre Property with Renovated Century Home Minutes from Peterborough. Discover the perfect blend of rural charm and modern convenience on this expansive and private 86-acre farm, ideally located just outside Peterborough and close to all amenities. Whether you're seeking a peaceful country lifestyle or exploring entrepreneurial opportunities, this property offers endless potential. The home delivers comfort and style for families, hobby farmers, or entrepreneurs looking for a unique live-work setting. Zoning allows you to build additional dwellings, offering flexibility for multi-generational living, rental income, or guest accommodations. With lots of land for a hobby farm, you can raise animals, start an equestrian venture, or grow your own crops and embrace self-sufficiency. The land supports diverse usesfrom traditional farming and agri-tourism to a private retreat. With just under 4000 square feet of usable space, this exceptional property is ready to bring your vision to life. Dont miss this rare opportunity to own a large, versatile parcel in a prime location with unbeatable access to city amenities and rural tranquility. Your dream country lifestyle starts here. Submit your offer today!! (id:60626)
RE/MAX West Realty Inc.
4 Huisson Road
Ottawa, Ontario
Five-acres of flat and dry commercial land next to the Carp Airport. The zoning permits up to 50% lot coverage (108,900 sf) allowing for multiple structures to be constructed on-site. Additional uses allowed by the municipality under the T1B zoning are service and repair shop (professional trades services and light industrial with some exceptions). Additional uses include heavy equipment and vehicle sales, rental and servicing. Office, restaurant, personal services, research and development, retail factory outlet store, instructional facility, post secondary education, convenience store, and storage yard are all permitted. The seller also has a pre-fabricated 12,800 sf column-free Butler-style steel building in storage that is available for purchase in addition to the land. The materials include the structural beams, steel siding and steel roof. The successful buyer is welcome to purchase these materials as a package with the land for an additional $400,000 bringing the total sale price to $1,825,000. (id:60626)
Royal LePage Integrity Realty
163 101 Parkside Drive
Port Moody, British Columbia
Treetops - Nestled in one of Port Moody's most desirable complexes, this duplex-style townhome offers the perfect blend of convenience and tranquility. Close to all levels of schools, Inlet Skytrain, transit, trails, parks, and shopping, this home features hardwood floors, gas fireplaces, a newer kitchen, and impressive upgrades. With three spacious bedrooms, three full baths, and a powder room, there's ample space for everyone. The basement includes a huge flex room perfect for a yoga studio, playroom, or your creative ideas. Enjoy peace of mind with a new roof installed in 2018 and windows replaced in 2022. Top-tier amenities include an indoor pool, hot tub, and fitness center. Unwind in your private backyard, a serene escape from daily life. Waiting for you to call this home! (id:60626)
Royal LePage Sterling Realty
134 Rea Drive
Centre Wellington, Ontario
Presenting a captivating 2-storey, Never lived in dechated home in the highly sought-after Fergus neighborhood, renowned for its appeal to families. Within walking distance to parks, the scenic Cataract trail, the majestic Grand River & the vibrant historic downtown, this residence offers over 3700 square feet of luxurious living space. Crafted by award-winning builder every detail exudes quality and elegance. Step inside to discover towering 9' ceilings, pristine kitchen counter top, high end light fixtures throughout & an open-concept layout suffused with natural light. The gourmet kitchen is a chef's delight, private office along with a convenient laundry on the main floor, top-of-the-line built-in stainless-steel appliances. The adjacent dining area seamlessly flows into the inviting living room, enhanced by an elegant fireplace. carpet free hardwood floor covers stairs and hallway. Conveniently, a walkout porch and balcony offering an ideal retreat and back yard lots of space for outdoor gatherings. Ascending to the upper level, five spacious bedrooms await a catering to the needs of modern families. The primary suite stands out with its generous closet space & lavish ensuite bath, featuring a double vanity with a makeup area, quartz countertops & luxurious, oversized glass shower. No detail has been overlooked in this exquisite home. Experience the epitome of luxury living in Fergus schedule your private viewing today & make this dream home yours. EV Charger Installed. Enercare smart home monitoring system with doorbell camera free for 3 years. 200 AMP electrical panel. 9" smooth ceiling on main floor. (id:60626)
Homelife/miracle Realty Ltd
20993 83 Avenue
Langley, British Columbia
Welcome to this stunning Row Home in one of Langley's most desired neighborhoods. This beautiful designed, non-strata home offers the freedom of single-family living with NO maintenance or strata fees. Enjoy breathtaking mountain views right from your own home. Featuring the peace of mind of 2-5-10 year home warranty, this home is perfect for families. Spacious and modern with quality finishes throughout, this home provides both comfort and style. OPEN HOUSE: Sunday Nov. 2nd 2-4PM (id:60626)
Royal LePage Global Force Realty
263140 Butte Hills Way
Rural Rocky View County, Alberta
Your dream acreage awaits! Discover this beautifully updated 2-acre property ideally located just minutes from Calgary, Airdrie, Highway 2, and CrossIron Mills. Bring the kids, acreage toys, and RV — there’s room for it all!This stunning two-storey family home with a heated triple car garage offers over 2,611 sq. ft. above grade plus an additional 1,312 sq. ft. of fully developed basement space. Built in 2000 and thoughtfully renovated, this home features a fresh coat of paint, new hardwood flooring, updated lighting, dog fencing, garden for summer vegetables, new kitchen chimney, and new patio cover with glass railing — perfect for relaxing or entertaining outdoors.The gourmet kitchen boasts granite countertops, light maple cabinetry, a large island with breakfast bar and wine rack, and brand-new stainless-steel appliances, including a new fridge, oven, and dishwasher. The laundry room includes a new washer and plenty of storage.The main floor greets you with a grand entryway and wrap-around covered veranda, flowing into a bright breakfast nook and spacious living room divided by a stone-faced three-sided gas fireplace. Double French doors lead to a formal dining room or private office.Upstairs features four spacious bedrooms, including a primary suite with a 6-piece ensuite featuring a corner soaker tub and tiled shower. The main bath includes double sinks, a laundry chute, and a large skylight for natural light.The fully developed basement offers in-floor heating, two additional bedrooms, a 4-piece bath, and large recreation and family room. Recent upgrades include a new in-floor boiler system and oversized hot water tank.Outside, enjoy a massive back deck with new patio cover and glass railing, overlooking a lush meadow surrounded by mature poplars and six fruit trees (plum, cherry, apple, and apricot). Property highlights include an oversized standalone storage shed, ample asphalt parking, and a dedicated RV pad.This property offers the perfect bl end of country tranquility and city convenience — ideal for families, hobbyists, or professionals needing extra space for vehicles and equipment. Amazing value — priced to sell, and it won’t last! (id:60626)
Maxwell Central
92 The Westway
Toronto, Ontario
92 The Westway - Fully Renovated Raised Bungalow in Etobicoke! Welcome to this beautifully updated 3-bedroom, 2-bath detached raised bungalow with garage in the heart of Etobicoke. Situated on a great sized lot this home features a thoughtfully designed layout, blending modern style with practical living. Step inside to find a fully renovated main level, showcasing a bright open-concept living and dining area, a contemporary kitchen with quality finishes and new appliances, modern bath and three bedrooms. The finished lower level boasts above-grade windows that flood the space with natural light, a large living area, an additional 3 piece bathroom, new kitchen and combined laundry area and a separate entrance at lower level perfect for extended family, a home office, or potential rental income. Located in a family-friendly neighbourhood close to schools, parks, transit, and shopping, this move-in-ready home offers comfort, versatility, and style in one perfect package. (id:60626)
Royal LePage Meadowtowne Realty
Lot 1 West Coast Rd
Sooke, British Columbia
Welcome to the West Coast! The Strait of Juan de Fuca is at your doorstep with several coastal beaches forming the shoreline and trees blanket the rest. This 9.74-acre property is a true escape — private, serene, and ready for its next chapter. A large, level area provides a perfectly positioned outlook and potential building site near a seasonal waterfall. Infrastructure is well underway, including a drilled well, hydro and established roadways. Nestled between Shirley and Jordan River, this extraordinary coastal forest retreat blends natural beauty, privacy, and development potential. Enjoy unobstructed ocean views, lush variety of trees, and direct beach access along a rugged, secluded shoreline. Commercial zoning to the east and an active commercial rezoning application to the west enhance future potential and flexibility. Information package available. Don't miss this amazing opportunity! (id:60626)
Nai Commercial (Victoria) Inc.
315298 3rd Line A
Grey Highlands, Ontario
Escape to your own 99-acre country retreat in the heart of Grey Highlands, just minutes from Kimberley , Beaver Valley Ski Club, and Blue Mountain. Backing directly onto the Old Baldy Conservation Area and the Bruce Trail, this rare property offers unmatched access to nature and outdoor adventure. The landscape unfolds with rolling pastures, a tranquil pond, maple forests , and a newly built trail network perfect for hiking, cross-country skiing, snowshoeing, or ATVing. The cozy 2+1 bedroom, 2-bath cabin provides a comfortable home base while you envision building your dream country estate. A collection of outbuildings-including a Quonset hut with a new concrete pad, a classic bank barn, and a garage-offer endless versatility for farming, storage, or studio space. Whether you're dreaming of an equestrian property, a family retreat, or a sustainable working farm, the possibilities are endless. Enjoy sweeping valley views, magical sunsets, and the peaceful rhythm of rural life in this extraordinary natural setting. Harvest your gardens, tend to your goats, tap your maple syrup trees in your own backyard, hike down your property for a glass of wine at Old Baldy, watch the sunset and head to the famous Hearts restaurant for dinner. (id:60626)
Sotheby's International Realty Canada
77 Tecumseth Street
Toronto, Ontario
Spacious 3-storey executive freehold townhome in prime Trinity Bellwoods/King West with premium Tecumseth setting. Beautifully maintained and versatile home is ideal for urban dwellers and investors alike. This property offers 1900 Sq.Ft. of living space featuring 3+1 Bedrooms, 3-Bathrooms and can function as a single family residence or used to generate rental income through its flexible layout. Fully renovated in 2008 this home boast modern finishes throughout, including a sleek kitchen w/quartz countertops, breakfast bar & oversized patio doors opening to juliette balcony, primary bedroom features private 3-Pc. Ensuite and large double closet. Family room w/bar area and walk-out to private fenced backyard, enjoy direct house access to garage w/remote adding convenience and security. Currently configured as two units, 2-level 3-bedroom upper unit, main level pied-a-terre w/kitchenette, plus 2-vacant rooms on 2nd level offers potential to create a functional office, second pied-a-terre or expand upper unit - perfect for maximizing rental income or multigenerational living. Sound investment opportunity or the ideal home for individuals looking to live in one unit while generating income from another. Alternatively, easily convert it back into a stunning single family home. Located step to King St/Queen St, Stanley Park, Trinity Bellwoods Park, trendy Ossington strip, theatre, restaurants, financial district, great schools and nestled in a vibrant, family friendly neighbourhood - rear gem is not to be missed. Public Transit Just Steps Away. Walk, Transit & Bike Score 95+ . View the full list of features & floorplan attached. (id:60626)
Homelife/realty One Ltd.

