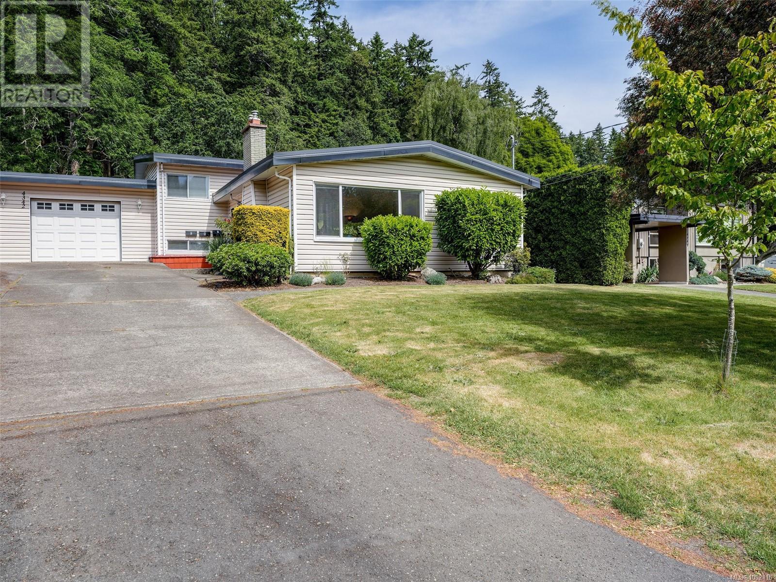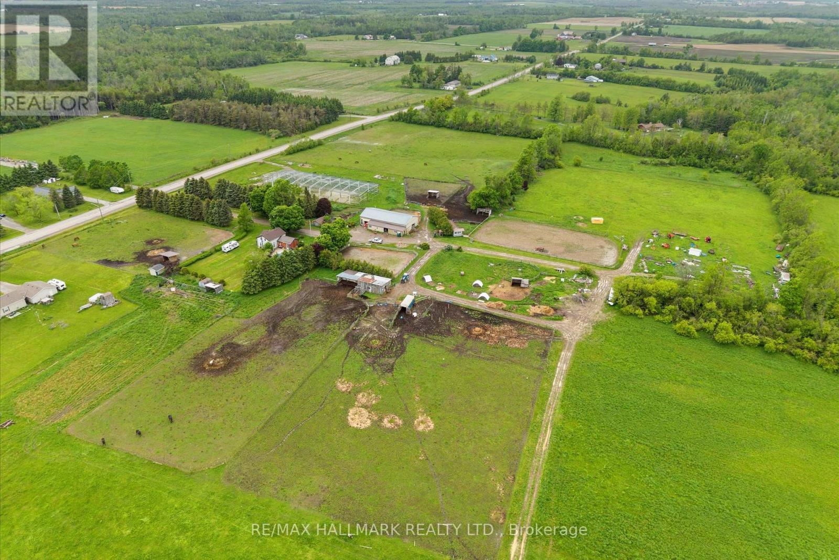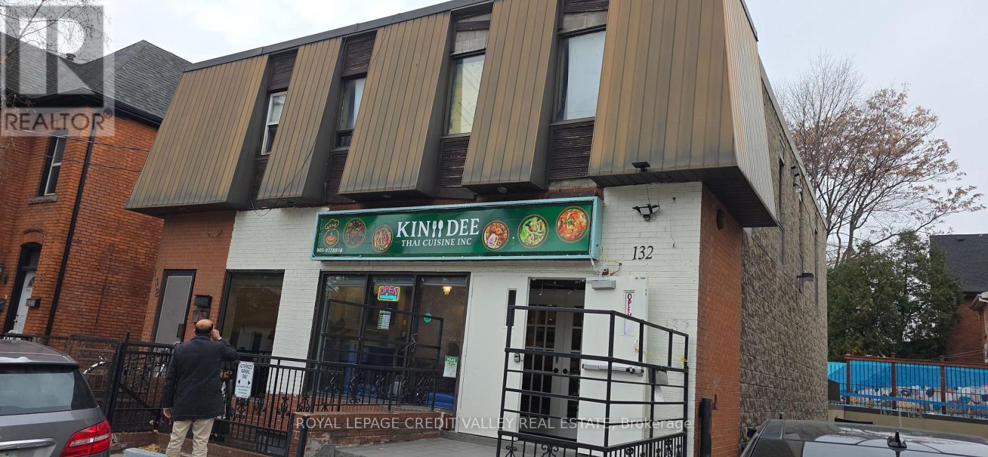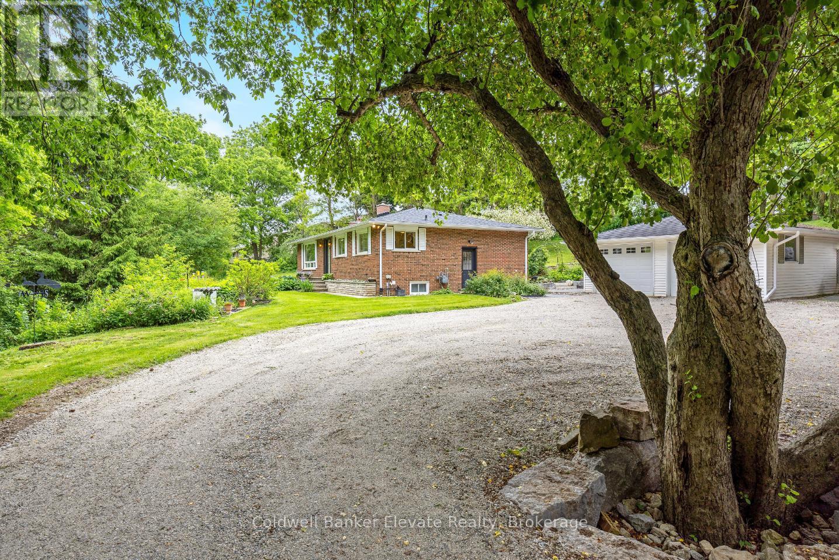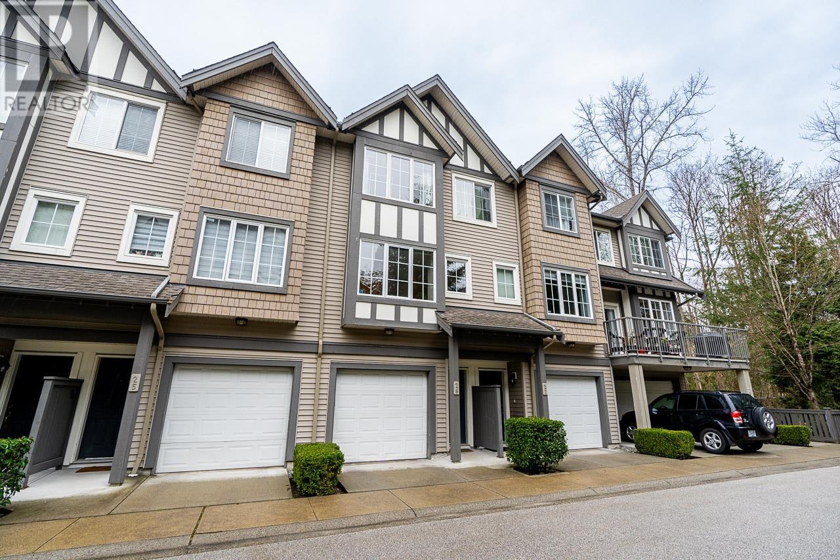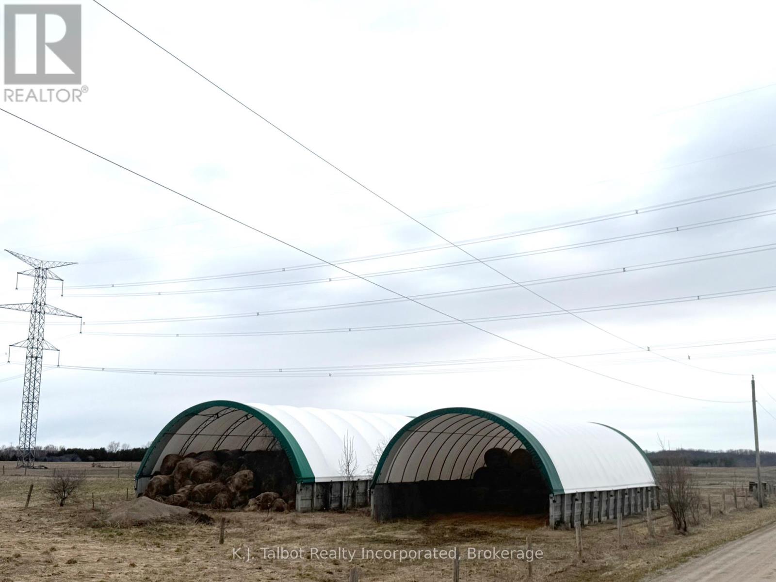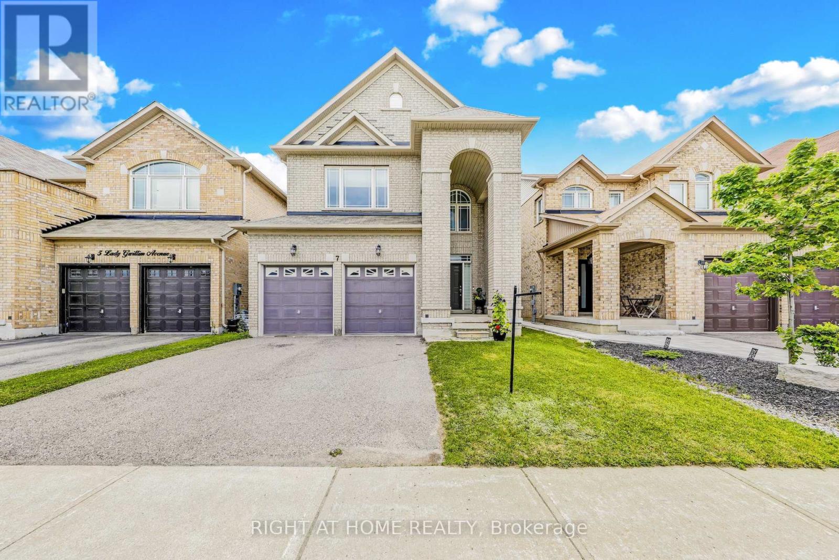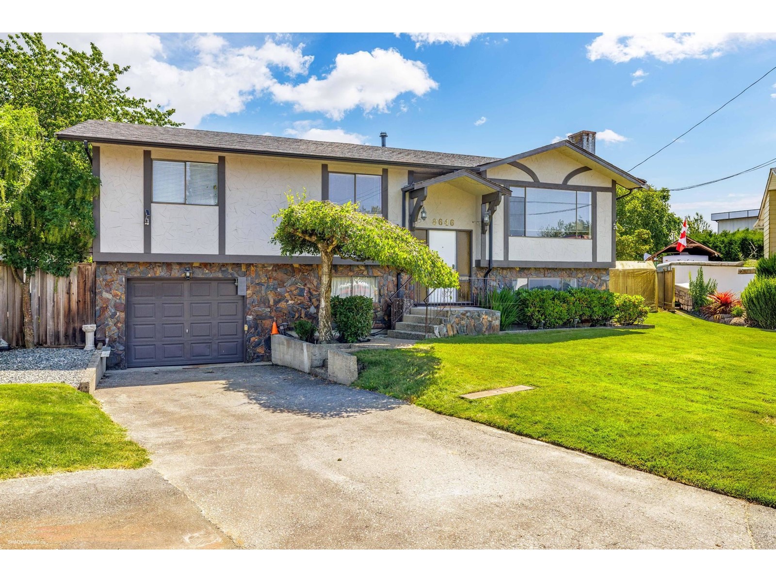4342 Parkside Cres
Saanich, British Columbia
Exceptional Investment Opportunity Near Mount Doug Park! This updated 5-bed, 3-bath home sits on a beautifully landscaped 9,200+ sq ft lot in one of the most sought-after locations. Offering strong income potential, the lower level features 2 fully self-contained suites with private entrances—perfect for consistent rental returns or multi-generational living. The gated entry leads to a spacious patio ideal for entertaining, while the fenced backyard showcases mature fruit trees and a safe play area for children and pets. Inside, enjoy hardwood floors, a refreshed kitchen with island, new appliances, and a bright open-concept living/dining space. Just steps from Mount Doug Park, this property blends privacy, practicality, and high-return potential—ideal for investors or families looking to offset mortgage costs. Must see! (id:60626)
Pemberton Holmes Ltd.
188 Valentia Road
Kawartha Lakes, Ontario
An incredible opportunity to own a renowned & versatile equestrian estate with unlimited potential for both business & personal use. Set on expansive grounds just mins from Lake Scugog's beaches and boat launch, this exceptional property has long been a destination for equestrian events, summer camps, petting zoos, & riding lessons making it a well-known and cherished part of the local community. Spanning over 40 acres, this remarkable estate features two fully equipped barns w/ 14 stalls, a TACRM system, two professionally designed riding rings, four lush green fields, six fenced paddocks, and numerous outbuildings to support a range of agricultural or recreational operations. A massive 70 x 200 indoor riding arena nearing completion adds even more value and year-round functionality for training, events, or boarding. Additional structures include a large garage workshop, a party/craft room ideal for hosting events, and versatile outbuildings that can support animal care, equipment storage, or expansion opportunities. Whether you envision a thriving equestrian center, potential for organic farming, agri-tourism venture, hobby farm, or retreat venue, this property is ready to bring your vision to life. The charming century home on site is full of character, offering a high-ceiling basement, an inviting in-ground swimming pool, and a comfortable layout perfect for families or staff accommodations. At the front of the property lies a 2.5-acre lot within the Hamlet designation offering the potential for severance or the construction of a new dwelling, subject to municipal approvals. Located just 18 minutes from Port Perry or Lindsay and approximately an hour from the 401, this is a rare and strategic investment ideal for entrepreneurs, equestrian professionals, or anyone seeking a rewarding lifestyle change in a stunning rural setting. Whether for profit or pleasure, this property delivers space, beauty, and opportunity in equal measure. A smart move for your future. (id:60626)
RE/MAX Hallmark Realty Ltd.
132 Queen Street S
Hamilton, Ontario
Freestanding building in the Main st and Queen St area. Two 2 BR and one 3BR apartment leased with the tenants paying their own utilities with separate meters. Main level commercial space of approx. 2000 sf suitable for a variety of use like, restaurant, clinic, retail or an office. Coin laundry in the building for common use. (id:60626)
Royal LePage Credit Valley Real Estate
Century 21 Skylark Real Estate Ltd.
25 Caroline Street
Halton Hills, Ontario
With the town's strategic growth plan set to bring major redevelopment to this area, now is the time to invest in a home that offers character and future potential! Proposed plans include residential improvements, commercial and community functions, ensuring long-term value in this sought-after neighbourhood! Enjoy the best of both worlds - your own private slice of country living set on a rare 1-acre in-town centrally located property! Whether you're looking for a multi-generational home, an income-generating opportunity, or a peaceful retreat steps from everything, this charming bungalow delivers. Poised for opportunity, the home features a separate side entrance leading to a partially finished basement, ideal for a future in-law suite or rental unit. A long circular driveway leads you through lush English country gardens to a home set well back from the road, offering the privacy and tranquillity of rural living without sacrificing walkability. The 24ft x 24ft detached garage is ready for vehicles or a workshop, while the fully updated, carpet-free main floor is bathed in natural light. A timeless kitchen features white shaker-style cabinets, Corian counters, a mosaic tile backsplash, and sleek stainless-steel appliances, with a French door leading to the side yard and basement. Downstairs, a cozy rec room with a wood-burning fireplace offers the perfect spot to unwind, with income or multi-family potential waiting to be realized. Location is everything! Take a short stroll to the Glen and the Credit River, get your shopping done along Guelph Street, or hop on the GO Train, just steps away, and head into the city, a commuter's dream! This home is being offered for sale for the first time by its original owners, let this be your next long-term investment. It is a rare find in an area set for exciting transformation. (id:60626)
Coldwell Banker Elevate Realty
12339 Ninth Line
Whitchurch-Stouffville, Ontario
Welcome to **12339 9th Line**, a stunning custom-built two-storey detached home in the heart of Stouffville, blending modern luxury with timeless charm. Carefully upgraded, this elegant property features a contemporary kitchen with brand-new stainless steel appliances, four spacious bedrooms, shiny modern bathrooms with new vanities and toilets, and gleaming hardwood floors throughout. Enhanced with a new roof, windows, doors, and a thoughtfully designed entrance, it also boasts interlock pathways and a new fence for added curb appeal and outdoor enjoyment. Conveniently located near all modern amenities, excellent schools, and just a 7-minute walk to Stouffville GO, this home is a perfect mix of style, comfort, and convenience a must-see! (id:60626)
Realtris Inc.
26 8533 Cumberland Place
Burnaby, British Columbia
Stunning 3-level townhouse by Ledingham McAllister in desirable Chancery Lane! This 4 bed, 3.5 bath home offers 1,554 square ft of bright, open living with 9' ceilings, granite counters, and s/s appliances. Enjoy a private deck off the kitchen backing onto a peaceful greenbelt-perfect for BBQs and relaxing. Upstairs features 3 spacious bedrooms including a vaulted primary suite with 4-pc ensuite. Lower level has a versatile 4th bedroom. Laminate floors, fenced yard, and attached garage with storage. Quiet cul-de-sac near trails, Hwy 1, transit, parks, and top schools. Move-in ready! (id:60626)
Sutton Group - 1st West Realty
5002 Highway 2
Gananoque, Ontario
Rural living at its finest! This stunning country estate is only minutes from Gananoque and a15-minute commute to Kingston and offers the perfect balance of tranquility and convenience. Situated on over 80 acres of peaceful countryside, its an ideal setting for ATV adventures, horseback riding, snowmobiling, nature watching, hunting, or simply enjoying time with family. A long, tree-lined paved driveway leads to the home, set well back from the road for added privacy. The land features a private pond, scenic forested areas of hardwood and cedar, and winding trails that offer abundant wildlife and natural beauty. The spacious home showcases grand principal rooms and oversized picture windows that frame the surrounding landscape. With four bedrooms and four bathrooms, there's plenty of room for the whole family. A large country kitchen, formal dining area, family room with stone fireplace and bright sunroom provide warm, inviting spaces for entertaining and everyday living. The expansive primary suite features a walk-in closet and a 4-piece ensuite. Additional features include an attached double-car garage with inside entry and a finished flex space above ideal for a home office, in-law suite, or extended family living. The lower level offers a bonus recreation room with walk-up access to outside, and a sauna for unwinding after a long day. Afterwards step out onto the back deck and take in the peaceful views of open meadows. Adding to the charm is a 30' x 58' century barn, ready for a variety of uses from hobby farming to event space. A rare blend of elegance, privacy, and versatility perfect for equestrians, outdoor enthusiasts, hobby farmers, or anyone seeking peace without sacrificing proximity to town. Don't miss your chance to own this one-of-a-kind estate. Book your private showing today! (id:60626)
RE/MAX Finest Realty Inc.
35856 Huron Road
Central Huron, Ontario
52.8 acres of flat/level farmland with 3 coverall structures - 80' x 40', 70' x 40' & 70' x 30'. Randomly tiled. Ideal location just east of Goderich in the Municipality of Central Huron. (id:60626)
K.j. Talbot Realty Incorporated
7 Lady Gwillim Avenue
East Gwillimbury, Ontario
Welcome to this gorgeous super clean detached brick home located in a quiet sought-after family friendly neighbourhood community*** Featuring approx. 2,352 SF of living space above grade, premium 110 feet deep lot, energy star home, grand front archway, 19-foot ceiling for foyer AND 4+1 bedrooms and 4 bathrooms*** Bright open-concept main floor boasts 9-foot ceiling, hardwood & ceramic flooring, stairs with iron pickets, comfortable living & dining spaces and Family room featuring a cozy gas fireplace, AND laundry area with direct access to garage*** Modern kitchen features decorative backsplash, S/S appliances, sleek cabinetry, granite countertops AND a huge centre island for breakfast with a direct access to the fully fenced backyard*** Upstairs, primary bedroom features a large walk-in closet and 4-piece ensuite with a soaker tub & a separate shower with a glass door. Additional 3 bedrooms are generously sized and complemented by a 4-piece full bath*** Professionally finished basement (2022) offers a large recreation room, 1 bedroom AND a luxury 2-piece bathroom*** Outside, enjoy a private backyard great for BBQs, gardening and simply unwinding after a long day*** Steps to Yonge Street putting you within walking distance to schools, Costco, grocery stores, restaurants, parks, trails and transit. (id:60626)
Right At Home Realty
110 & 114 Motel Avenue
Salmo, British Columbia
Proudly owned and operated since 2016, the current owners of this charming property have consistently maintained and improved it over the years, ensuring everything is in excellent condition. Their dedication is evident throughout—from the motel’s tidy, welcoming appearance to the thoughtful upgrades that enhance both function and comfort. The Motel offers exceptional street appeal and a warm, inviting atmosphere. Guests appreciate the ample parking, including spots for larger units and convenient front-of-unit spaces. A standout feature is the spacious green area—perfect for vacationers, family reunions, or anyone who enjoys relaxing outdoors, socializing, or firing up the barbeque. What truly sets this property apart is the separate residence—a rare find in motel ownership. Situated on its own land title, the home includes large, bright rooms, a full basement, and an oversized three-car garage. Whether you're looking for a comfortable personal retreat or a home that truly complements your business, this residence delivers. (id:60626)
RE/MAX Kelowna
8646 115a Street
Delta, British Columbia
Investor alert! Solid 4 bedroom 2 bath family home in desirable Nordel location. Located on a quiet street on a nice lot with fruit trees including a mini orchard, irrigation system & storage shed. This home also offers great suite potential with a separate entrance & basement bathroom rough-in. Updates through the years include roof in 2013, Jacobs ladder to attic, 2 gas fireplaces, vinyl plank flooring, covered deck, high efficiency furnace, sub panel with 220 in the garage & EV ready! Perfect investment property at over 8000 sqft eastern exposed yard, covered deck, peek-a-boo view from main floor of the ocean & north shore ski mountains. Potential land assembly in the future, near Nordel Way & 116th street creating a great holding investment. Close to great schools, shopping & Transit! (id:60626)
RE/MAX Performance Realty
7833 Tecumseh Road East
Windsor, Ontario
Fantastic investment opportunity in one of Windsor's busiest locations, this turnkey commercial building with a ** 6% PLUS ** ROI is situated in a high traffic high visibility location located between between McDonald's and Burger King and surrounded by over 40 AAA retail, restaurants and service businesses this meticulously maintained and updated retail/office building with 17 parking spaces offers immediate cash flow ideal for the savvy investor seeking a stable return on investment. This is one of Windsor's most thriving areas with the addition of over 800 residential units in the past few years. Don't miss out on this rare investment opportunity. This is truly a one-of-a-kind property. Contact L/S for additional information. All showings are by appointment only. (id:60626)
Bob Pedler Real Estate Limited

