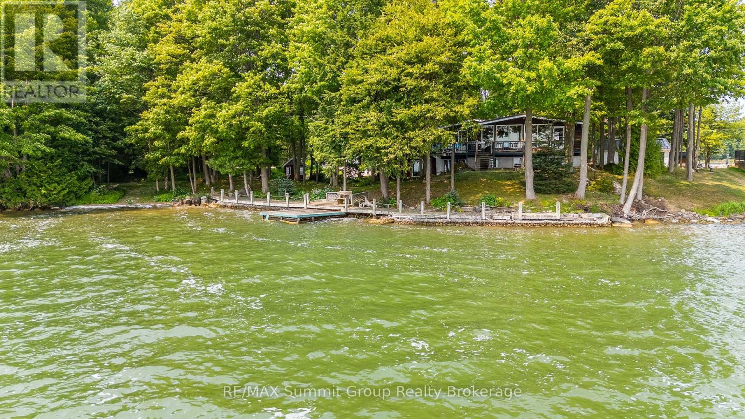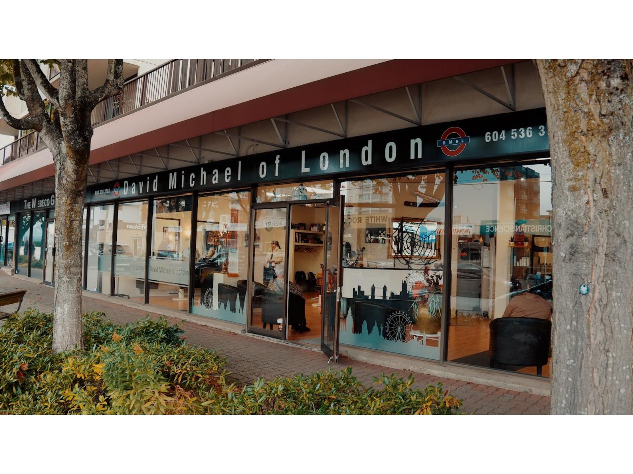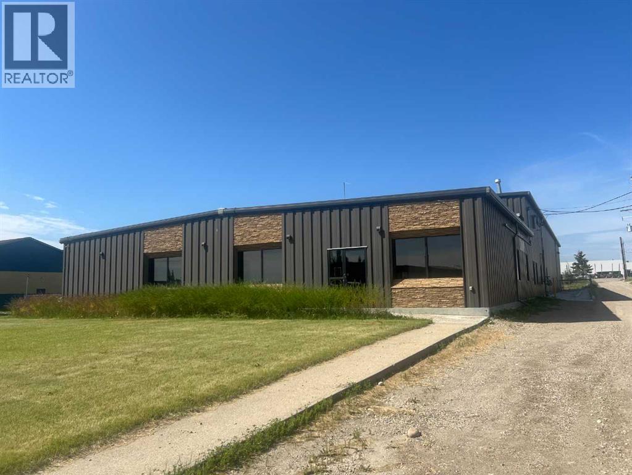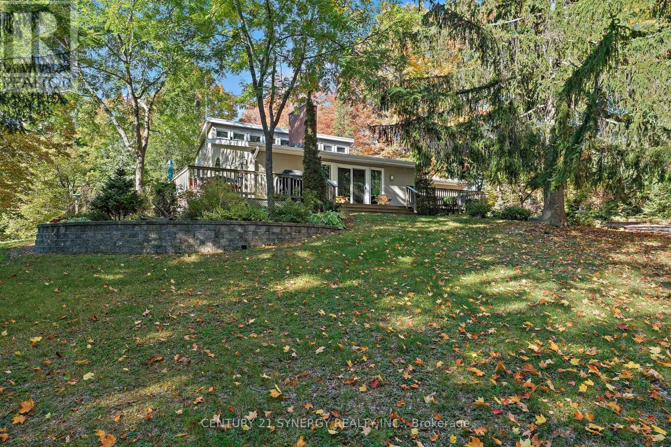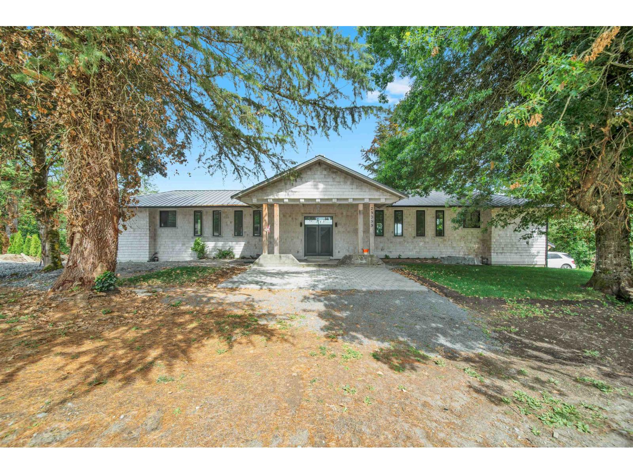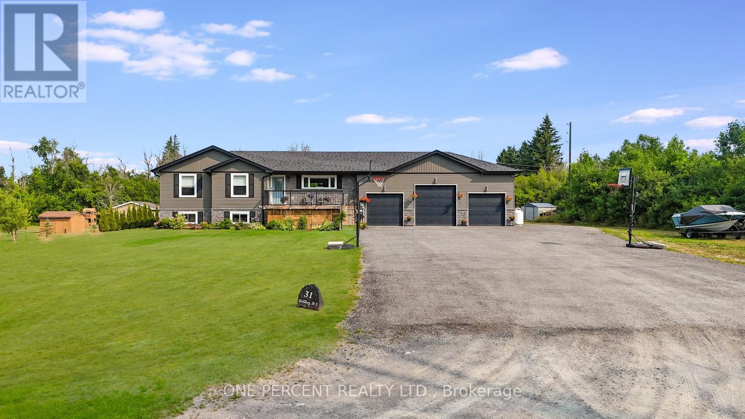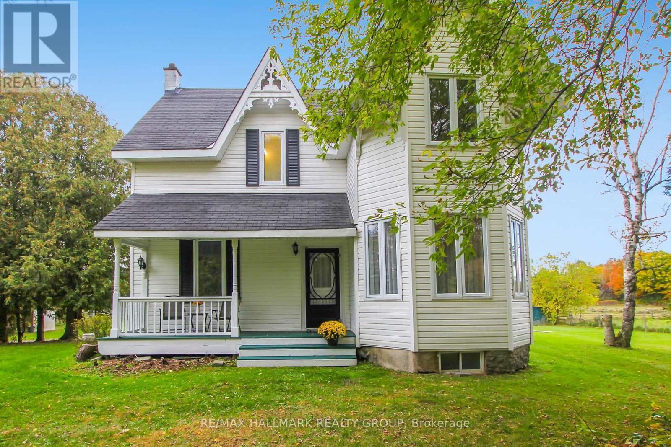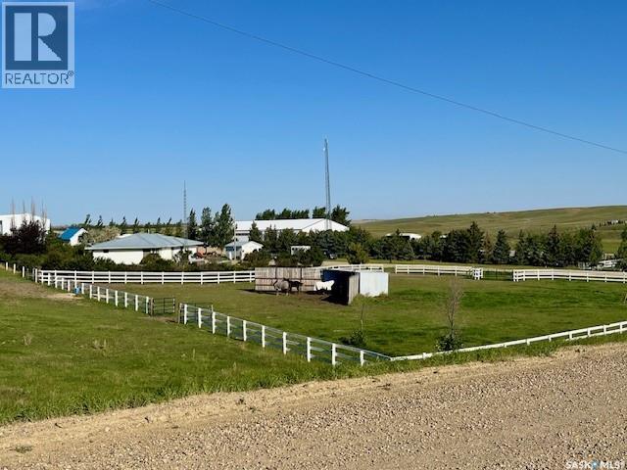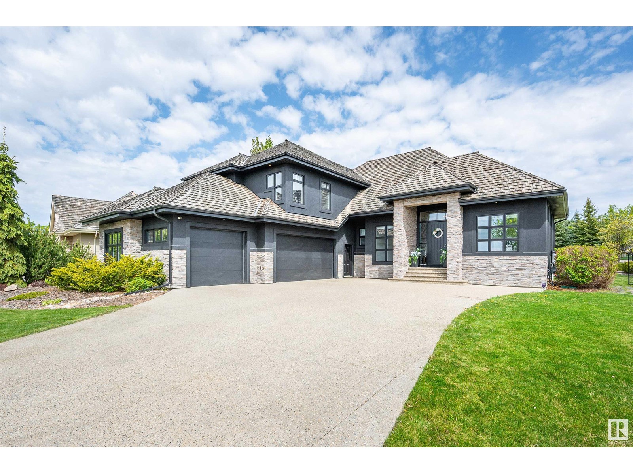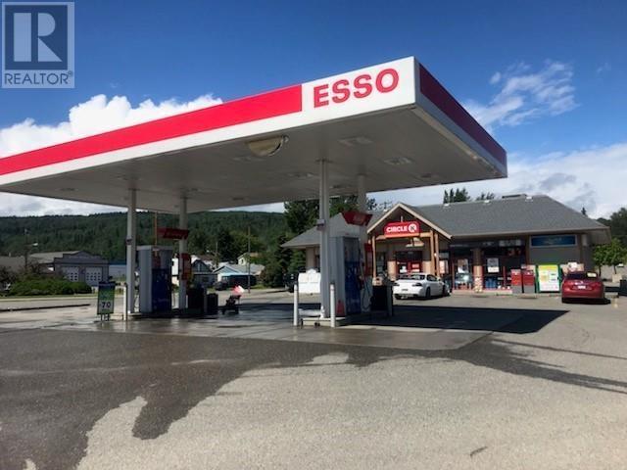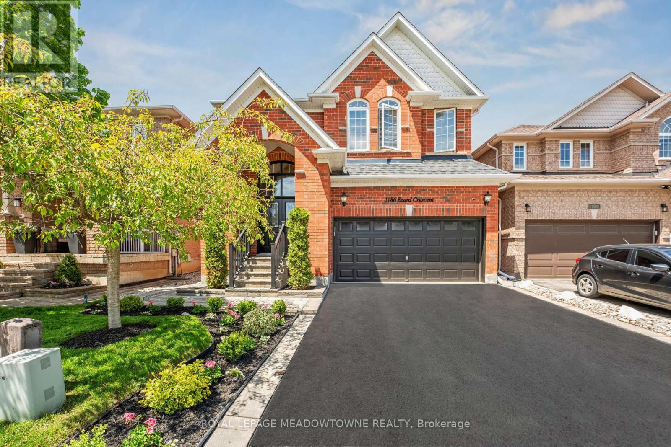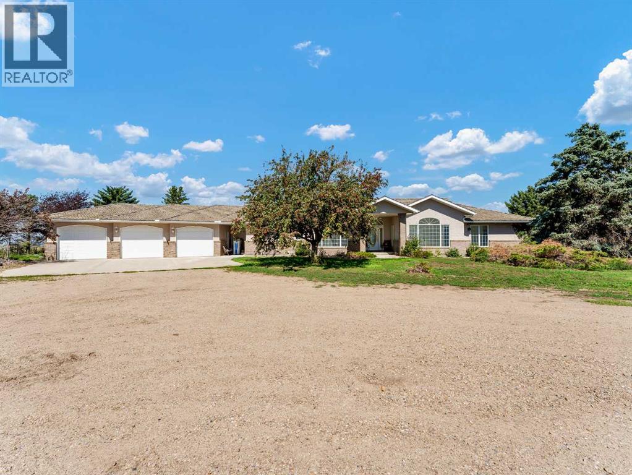116 Baragar Road
Grey Highlands, Ontario
Where the shoreline stretches wide and the seasons play out at your front door, this Lake Eugenia property delivers space, privacy, and four-season fun. At least 180 feet of south-facing shoreline sets the stage for year-round living or your future build. Once an original double lot, this 0.639-acre property is mostly treed and natural, with a forest floor that blends seamlessly into the shoreline. A full-length walkway stretches across the water's edge, set over a stone wall, leading to a dock for deeper-water access. At the west end, a sandy beach with a gentle, shallow entry is perfect for children or relaxed wading. The Viceroy-style bungalow, built in 1968 with a later-added basement, offers a total of five bedrooms and two bathrooms. The main floor features three bedrooms and a five-piece bath, along with a galley kitchen that opens to the dining and living rooms. Expansive windows frame the lake views, and multiple walkouts lead to a wraparound deck, perfect for morning coffee, summer meals, or simply soaking in the scenery. The walkout lower level includes two additional bedrooms, a three-piece bath, and a laundry area, plus a spacious rec room warmed by a propane fireplace with direct access to the outdoors. The main heat source is electric baseboard throughout, and the septic system was replaced in 2021 and a Hy-Grade metal roof in 2006. A detached, uninsulated, oversized double-car garage provides space for vehicles and gear. This property is ideal for those seeking a premium lot with an affordable cottage to enjoy as-is, or for anyone planning to build a custom waterfront retreat now or in the future. Whether your days are spent swimming, paddling, or fishing from your dock, skiing at nearby Beaver Valley Ski Club, or hiking the Bruce Trail, this location offers four seasons of recreation and the rare privacy that comes with such generous frontage on Lake Eugenia. (id:60626)
RE/MAX Summit Group Realty Brokerage
15239 Russell Avenue
White Rock, British Columbia
A rare opportunity to own a move-in-ready retail strata lot in a prime Uptown White Rock location. This property offers unparalleled exposure with approximately 39 feet of linear frontage, benefiting from significant foot traffic and excellent vehicular visibility. Its south-facing orientation and expansive windows fill the space with natural light, creating a bright and inviting atmosphere for customers. The robust infrastructure, including existing plumbing and a 3-phase, 100 amp, 240 volt power capacity, makes the unit suitable for a wide variety of retail uses. The 4 assigned parking stalls include 2 underground gated stalls, ideal for employees, and 2 open air stalls, for easy customer access. Ample street parking and transit are also available in this highly walkable neighborhood. This is an ideal choice for businesses seeking to establish a strong presence in one of White Rock's most dynamic commercial areas. (id:60626)
Royal LePage - Wolstencroft
308 56 Street
Edson, Alberta
This industrial building, situated on 1.39 acres in the Town of Edson, offers 10,729 sq ft of leasable space, making it an excellent opportunity for businesses seeking a strategically located facility. With great visibility to Hwy 16 and zoned C-2 Service Commercial, the property is ideal for a wide range of business uses. The building includes approximately 2,760 sq ft of office space, featuring a spacious reception area, 8 private offices, two boardrooms/staff meeting rooms, and two washrooms. The shop area offers 5 bays, each with 14 ft automatic doors, including one dedicated wash bay. Additional shop amenities include a staff room, foreman's office, parts rooms, a laundry room with full hookups and a wash sink, a private washroom, and mezzanine storage. Modern upgrades throughout the building include a 400-amp service with three-phase power, two newly installed furnaces with overhead vents, and air conditioning in the office area. The roof was recently upgraded, and the property is equipped with air compressor lines running throughout the shop. For parking, ample space is available for staff, and a fenced compound with secure parking leads directly to the shop bays, providing convenience for company vehicle storage. Recent updates also include new concrete aprons under the shop doors and improved drainage in the back alley, with a newly installed concrete swale. Whether you're looking for a space to expand your business or a strong investment opportunity, this property offers long-term potential for growth and returns. (id:60626)
Century 21 Twin Realty
5984 Third Line Road N
Ottawa, Ontario
Introducing 5984 Third Line Road N, a spectacular private property nestled on an expansive 8-acre lot within the city limits of Ottawa, with 2 driveways, and potential for a business or second dwelling. Located 7 mins to both 416 exits Bankfield and Roger Stevens. This serene oasis offers a blend of natural beauty and modern comforts. As you approach the residence via a picturesque driveway flanked by verdant greenery and majestic trees, you will be captivated by the tranquil surroundings a haven for nature enthusiasts.The residence, with 3 bedrooms plus a den, and 2 full bathrooms, has been meticulously updated and maintained to offer a blend of elegance and functionality. The spacious living room features cathedral ceilings, a cozy wood fireplace, and doors that open up to a partially wrap-around deck perfect for relaxation or entertaining. The dining room offers picturesque views of the property, while the renovated kitchen by Urban Effects provides a stylish and practical space for culinary endeavors.Upstairs, two bedrooms, and a renovated bathroom await, with one of the bedrooms featuring access to a balcony overlooking the backyard. Mid level offers a 3rd Bedroom, Den, and full Bath plus an additional walkout to the back yard, providing ample living space. The basement offers a recreation room with a second fireplace laundry room, utility room and crawlspace, for plentiful storage options plus a separate access to the double-car garage. Enjoy daily strolls anytime of the year, through the meandering pathways within this property. At the end of the 2nd laneway you will find a large insulated workshop and covered structure which can offer ample space for a hobbies, vehicle storage with additional potential, making it an excellent addition to the property. Don't miss the opportunity to own this exceptional property that combines natural splendor with modern amenities, while living in the City of Ottawa. (id:60626)
Century 21 Synergy Realty Inc.
29399 Marsh Mccormick Road
Abbotsford, British Columbia
A View That Will Leave You Speechless! Perched to overlook stunning river and mountain vistas from your 4-Bedroom, a den, living room, kitchen, family room, expansive deck, and an office, this home offers unmatched scenery and privacy on a quiet no-thru street. Partially updated with a luxurious spa-inspired master suite, this spacious gem is brimming with potential for your personal touch. The open-concept kitchen and living area make entertaining effortless, while the 3-door detached shop with its own driveway is a dream for car lovers or woodworking enthusiasts. Enjoy summer BBQs or cozy evenings by the fire pit on the massive sundeck. Homes with views like this are rare-don't miss it! (id:60626)
Woodhouse Realty
31 Distillery Street
Kawartha Lakes, Ontario
Welcome to 31 Distillery Street a spacious and versatile property in the heart of Kawartha Lakes, ideal for families, hobbyists, and multi-generational living! This impressive home is set on a large, private lot in a quiet, friendly neighborhood, just minutes from town amenities, schools, and waterfront recreation. Inside, you're greeted by a bright, open-concept main floor featuring generous living and dining areas with large windows, updated flooring, and seamless flow perfect for entertaining or relaxing with family. The kitchen offers plenty of storage, prep space, and a walkout to your backyard paradise. Step outside to enjoy your private in-ground pool, expansive deck, and fenced yard perfect for summer fun, pets, and outdoor living. The lot offers plenty of green space for gardening, play, or future additions. One of the standout features is the oversized detached 3-car garage, fully powered and ideal for storing vehicles, boats, tools, or creating the ultimate workshop. A true bonus for car lovers, tradespeople, or anyone needing extra space. Downstairs, the finished basement includes a separate entrance, full bathroom, kitchenette, and spacious living area making it ideal for an in-law suite or future rental unit. Easily converted and ready for your personal touch. This home offers the best of both worlds: peaceful small-town living with room to grow, work, and play. Don't miss this rare opportunity to own a feature-packed property with endless potential in a thriving lakeside community! (id:60626)
One Percent Realty Ltd.
7232 Malakoff Road
Ottawa, Ontario
Flooring: Hardwood, Flooring: Carpet W/W & Mixed, Flooring: Ceramic, You Won't Want to Miss This 132 Acre Property with Century Farmhouse with Addition (1995) & 9 Box Stall Barn The Inviting Front Verandah leads into this Spacious Home Featuring Much of its Original Charm & Character including Front Door, Flooring & Trim, Tongue & Groove Ceiling, The Addition consists of Bright Open Concept Family Room, with Fireplace & Access to large deck,, Kitchen & Dining, Convenient 3 Pc & Laundry, Upper level has a Fabulous Loft, Perfect for Home Office & Spacious Bedroom, Original Home has Bright Living Room & 2 Bedrooms & 4 PC, & Upper Level has 3 Additional Bedrooms & 2 Pc, Many Out Buildings, 9 Box Stall Barn with Heated Tack Room & Water, 2 Standing Stalls Plus 4 Pony Stalls, Another Building with 2 Box Stalls & 2 Standing Stalls, Older Cattle Barn Used for Storage, The 132 Acres Property Consists of Appx 25 Acres Cedar,10 Acres Maple, Pasture, Fenced Paddocks, Mixed Bush.Appx costs/mo Propane $430 Hydro $287,Explornet $131,Shaw $120,HWT $57.36Quarterly. Insulated 9 stall barn, with heated tack room with hot & cold water, additional lower section has large feed room, large horse stall & 3 pony stalls. Small barn has 2 box stalls & 2 standing stalls with mangers. Older barn with water is currently used for storage, has 2 box stalls & a standing stall. Electrical in barns is up to code. Fields are all fenced and have been used for pasture for horses and cattle. 3 large paddocks, 1 small paddock & a small paddock suitable for a riding ring. As per sellers lawyer there is the possibility of 2 severances on this property SEE X9523591 for Home Rooms Sizes (id:60626)
RE/MAX Hallmark Realty Group
Cadrain Acres
Swift Current Rm No. 137, Saskatchewan
Horse lovers paradise on over 60 breathtaking acres! This is a dream acreage nestled in a serene coulee, a rare gem for horse enthusiasts, with a well developed yard, spacious home and top-tier equestrian amenities.This property is rich with water and picturesque views in every direction. Ride year round in 60x120' indoor riding arena complete with an attached heated barn, 3 stalls, wash bay, tack lockers, bathroom and 2 viewing areas. Multiple outbuildings for hay storage, equipment storage and smaller animals. Property divided into group pastures & private pastures as a way to separate horses. All with good corrals and fence and all with shelter and water bowls. The spacious open-concept 5 bedroom home has been meticulously cared for, designed to bring the outdoors in with expansive east facing windows that capture sunlight and scenery. Patio doors open to a large deck with ample room to entertain, feed & use the built in hot tub. This property is more than just a home or a yard, it's a lifestyle for those who love horses, fresh air and open skies. (id:60626)
RE/MAX Revolution Realty
RE/MAX Of Swift Current
111 Pinnacle Tc
Rural Sturgeon County, Alberta
In the prestigious neighborhood of Pinnacle Ridge discover this gorgeous BUNGALOW w/ a TRIPLE ATTACHED GARAGE. The entrance welcomes guests w/ soaring ceiling height, an abundance of windows & views into the OPEN DESIGN. The living room is perfectly planned for large scale entertaining & has a gas f/p. The kitchen has white full height cabinetry, a huge island in a darker/warmer toned finish, s/s appliances, gas stove, quartz counters & tile backsplash. The dining nook has direct access to the covered back deck w/ a built-in outdoor gas f/p. The main floor primary suite has a walk in closet, access to the covered deck & a luxurious 5pce ensuite w/ custom shower, double sinks, floating tub & throne room. An office, 2pce bath & laundry room/mudroom complete the main floor. The 2nd level has 2 large bedrooms & a 4pce bath. The FULLY FINISHED basement has a huge rec room w/ wet bar, sit up island bar, media area, workout room, 2 large bedrooms w/ walk in closets & a 4pce bath. (id:60626)
Exp Realty
285 Anderson Drive
Quesnel, British Columbia
Fully leased 2,700 square foot convenience store to a national tenant with a 7.2% CAP RATE on 0.6 of an acre (sale of land and building only). Circle K has occupied the property for over 20 years. The lease was just renewed for a further 5 years starting February 2025 through to February 2030. In place net income ($99,000.00/year) generates a 7.2% CAP RATE on asking price. For further lease details please inquire with listing agent. (id:60626)
Coldwell Banker Horizon Realty
1186 Ezard Crescent
Milton, Ontario
Welcome to 1186 Ezard Crescent - A beautifully updated 4-bedroom family home on a sought-after quiet crescent in Milton Clarke's neighbourhood. This spacious Violet model by Milton Valley Homes offers 2,597 sq ft of thoughtfully designed above ground living space, in addition the basement recreation room is a fully finished family room with separate gym/workout room. The inviting covered front porch offers plenty of seating an ideal spot to sip your morning coffee, unwind in the evening, or chat with friendly neighbours in this welcoming community. The large primary bedroom features a generous 5-piece ensuite and a massive walk-in closet - perfect for relaxing at the end of the day. The open-concept layout is ideal for entertaining and family gatherings and the home has been meticulously maintained. Recent upgrades include: Renovated kitchen and staircase (2022) Roof Shingles replaced (2018), New furnace with humidifier, /AC and hot water tank (2023 - rental $145.99/month), upgraded light fixtures throughout. Enjoy a beautiful landscaped, fully fenced backyard and an extra-deep driveway that easily fits a full size pickup truck. Located on a quiet, well-kept street close to parks, top rated schools (Bruce Trail Public School & St. Anthony of Padua Catholic), shopping and Milton Go Station. Inclusions: Fridge, stove, dishwasher, clothes washer & dryer, 60" Panasonic TV with built-in surround + receiver, electric fireplace custom storage unit. Full universal basement gym with leg press and Sole treadmill, custom wall storage unit in basement, black entertainment stand under TV. LG Tv + Wall Mount + Remote on backyard patio. (id:60626)
Royal LePage Meadowtowne Realty
11522 Eagle Butte Road
Rural Cypress County, Alberta
This home is ready for your final touches! Inside has been totally re-drywalled, primed and is ready for paint. It is ready for new flooring. Maintenance free brick exterior with an attached triple garage. The yard is surrounded with mature evergreen trees and has a 36 Zone U/G Sprinkler System. Entry into the property has steel locking gates to keep your property secure. There are 2 fenced pasture areas for your Horses. The yard also has a 60' x 130' Heated Shop with large overhead doors. Shop is broken into 3 different areas, including a corral setup for animals The evenings provide a breathtaking view of the City lights. This place truly needs to be seen to be believed! (id:60626)
RE/MAX Medalta Real Estate

