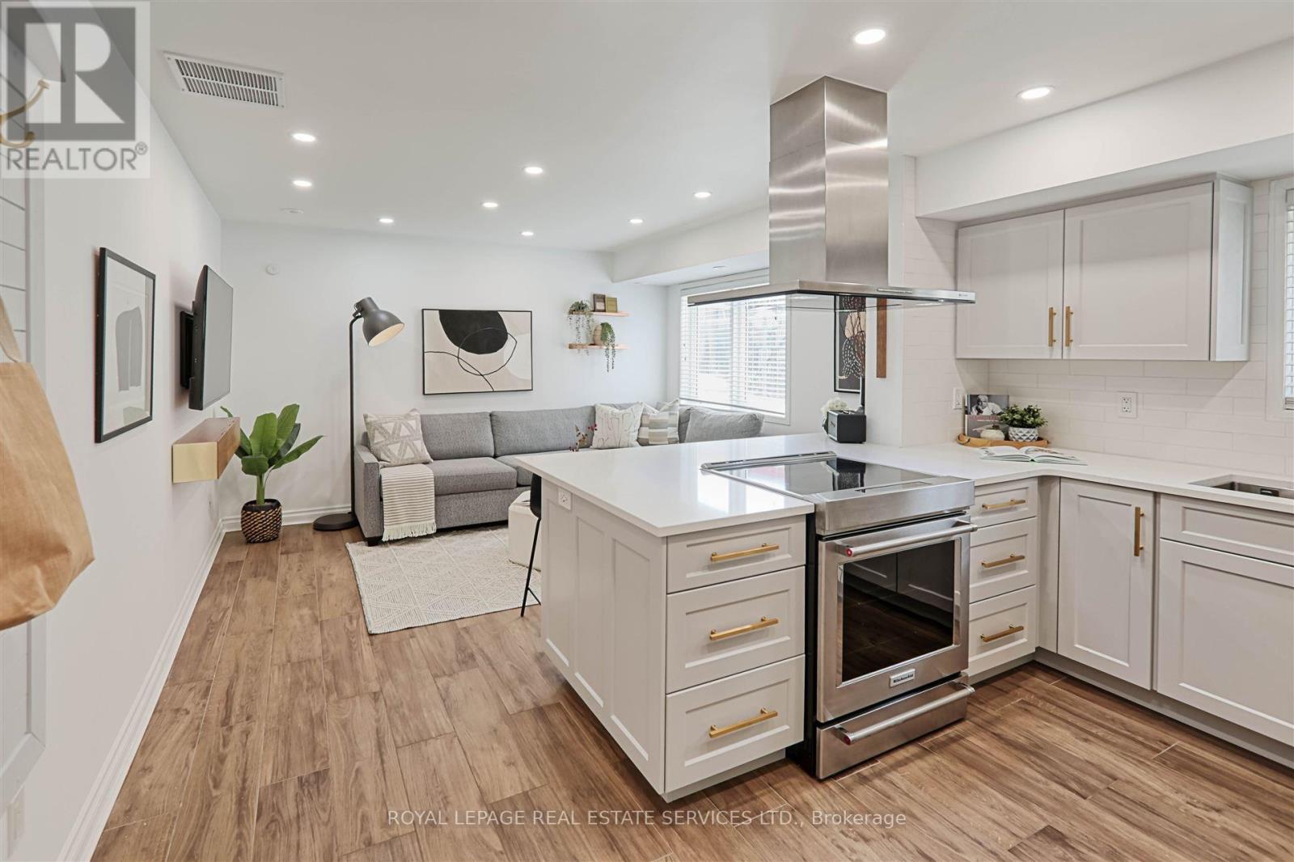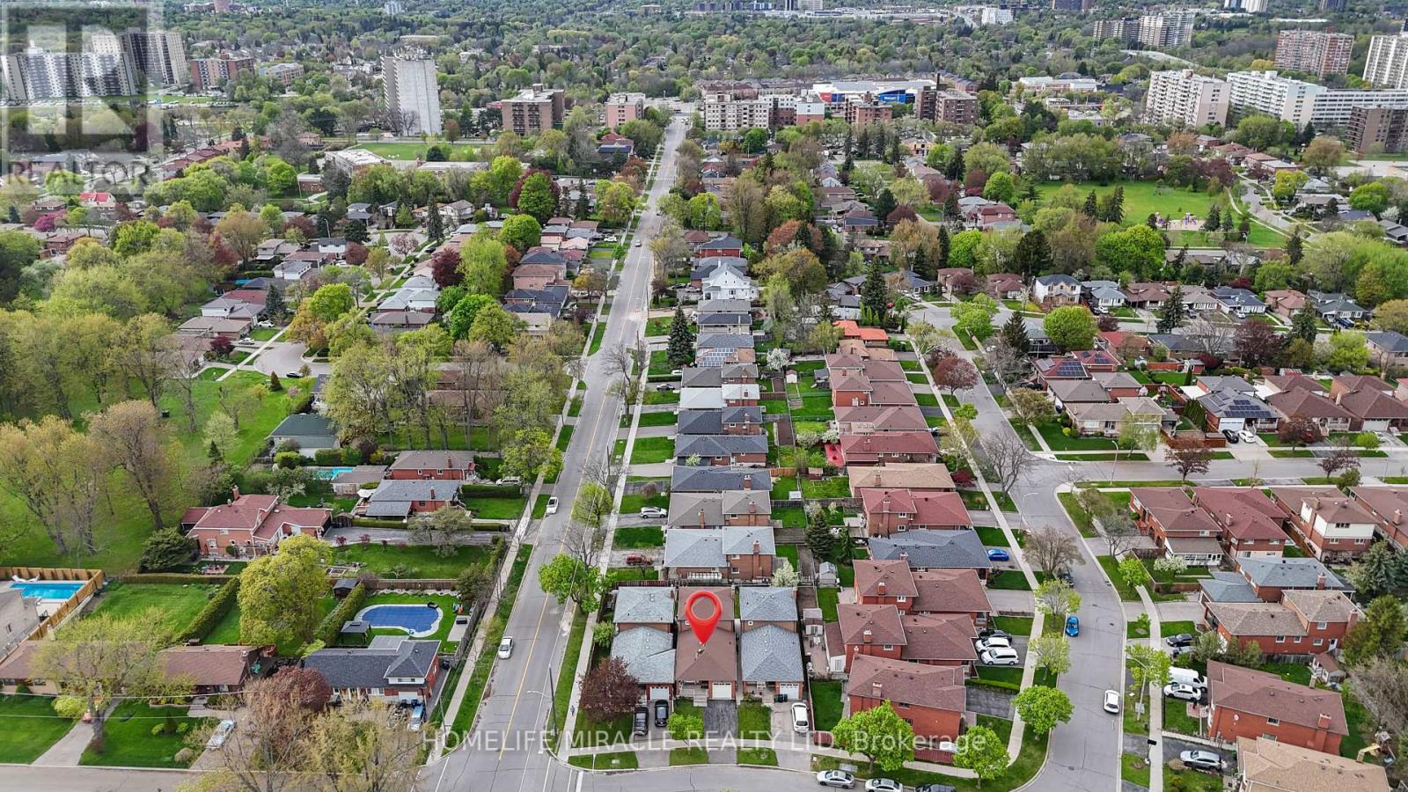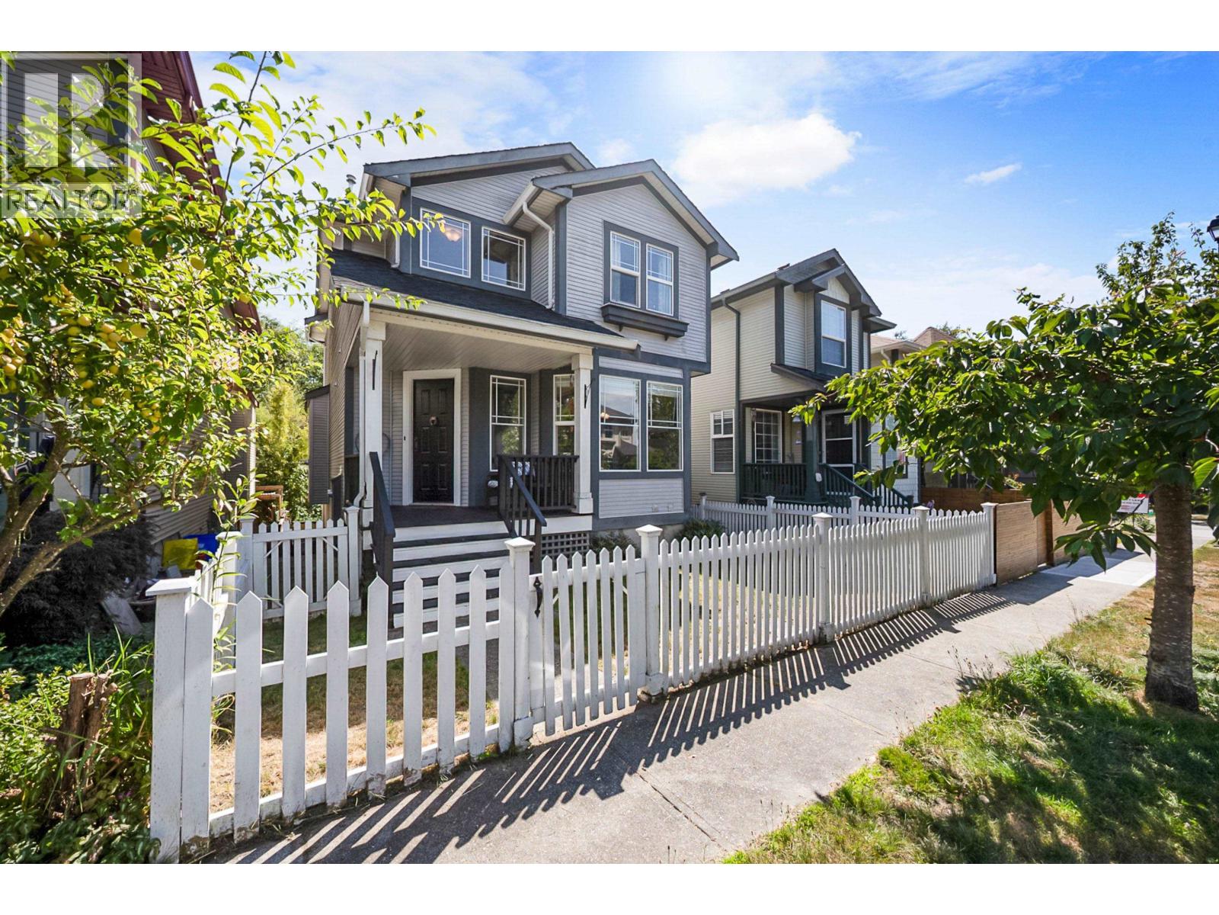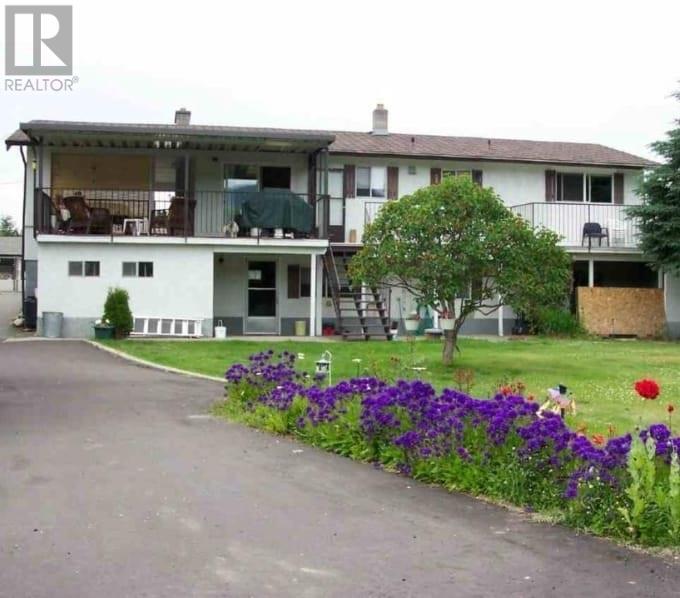26 Silbury Drive
Toronto, Ontario
This beautifully renovated 2-storey detached home with a double garage is located in the highly demanding Agincourt neighborhood in Scarborough. Ideally situated, it offers convenient access to the GO Train Station, Highway 401, and Scarborough Town Centre.Nestled in a well-established community that seamlessly combines top-rated schools, parks, diverse dining, shopping, entertainment, and employment opportunities, this home is perfect for families seeking both comfort and convenience.Featuring 4+2 bedrooms and separate entrances, the property offers two fully self-contained living units, with a total living space of approximately 2,700 sq. ft. Whether you need room for an extended family or want to generate additional rental income, this home provides the flexibility to do bothhelping reduce mortgage pressure without compromising your quality of life.With move-in ready condition and no need for further upgrades, this is truly an exceptional opportunity offering outstanding value! (id:60626)
Nu Stream Realty (Toronto) Inc.
25 Howard Marshall Street
North Dumfries, Ontario
Welcome to this beautiful four-bedroom, two-level home nestled on one of Ayr's most sought-after streets. With its family-friendly layout and inviting curb appeal, this property offers both comfort and potential in equal measure. The spacious main levels feature generous living areas, perfect for entertaining or everyday family life. Upstairs, four well-sized bedrooms provide space for everyone to grow. Step outside and fall in love with the beautifully landscaped backyard, complete with two-tiered decks that offer the perfect space for relaxing, entertaining, or dining under the stars. Whether it's morning coffee on the upper deck or evening gatherings on the lower level, the outdoor space truly extends your living experience. The unfinished basement opens the door to endless possibilities whether you're dreaming of a custom rec room, home gym, or a full walkout in-law suite, the potential is there to make it yours. With a walkout already in place, it's a rare opportunity for multi-generational living or future income potential. This is your chance to own a home in a desirable Ayr location with room to make it your own. (id:60626)
Gale Group Realty Brokerage Ltd
25 Howard Marshall Street
Ayr, Ontario
Welcome to this beautiful four-bedroom, two-level home nestled on one of Ayr's most sought-after streets. With its family-friendly layout and inviting curb appeal, this property offers both comfort and potential in equal measure. The spacious main levels feature generous living areas, perfect for entertaining or everyday family life. Upstairs, four well-sized bedrooms provide space for everyone to grow. Step outside and fall in love with the beautifully landscaped backyard, complete with two-tiered decks that offer the perfect space for relaxing, entertaining, or dining under the stars. Whether it's morning coffee on the upper deck or evening gatherings on the lower level, the outdoor space truly extends your living experience. The unfinished basement opens the door to endless possibilities whether you're dreaming of a custom rec room, home gym, or a full walkout in-law suite, the potential is there to make it yours. With a walkout already in place, it's a rare opportunity for multi-generational living or future income potential. This is your chance to own a home in a desirable Ayr location with room to make it your own. (id:60626)
Gale Group Realty Brokerage
2 - 245 Van Dusen Boulevard
Toronto, Ontario
Rare 16' Wide Townhouse in Coveted Bloorview Village! Fall in love with this stunning 3+1 bedroom, 2.5 bathroom gem nestled in one of Etobicoke's most sought-after communities. This rare 16-foot wide townhome offers bright, spacious living across three levels, plus a finished basement for added versatility. Enjoy morning coffee or summer BBQs on the large patio just off the kitchen, and park with ease in the oversized 2-car garage. Surrounded by beautifully maintained grounds, this home offers tranquility with unbeatable convenience just steps to Bloor Street shops, GO Transit, Islington Subway Station, and top-rated schools. POTL fee (TCECC 1634) $210/month Covers private garbage collection, snow removal, lawn care, and upkeep of the charming common areas... Stress-free living at it's best! (id:60626)
Right At Home Realty
201 - 1 Watergarden Way
Toronto, Ontario
Experience luxury living in this rarely offered 2-bedroom, 2-bathroom residence in a boutique building designed by renowned architect Arthur Erickson. Step directly from the elevator into a marble-tiled foyer, where thoughtful design and refined finishes unfold. The expansive open-concept layout features hardwood floors, 9-ft smooth ceilings, pot lights, and crown moulding throughout. A renovated kitchen impresses with granite countertops, a mosaic tile backsplash, built-in stainless steel appliances, and a large center island with breakfast seatingideal for both everyday living and entertaining.Floor-to-ceiling windows are fitted with custom automated blinds and offer tranquil views of lush greenery next to the ravine trail. A Juliette balcony and a rare private terrace extend the living space outdoors, creating a seamless connection to nature. Bedrooms are thoughtfully separated for privacy, including a generous primary suite with his-and-hers closets featuring built-in organizers, and a stylish 3-piece ensuite. The second bedroom includes a double closet and easy access to the renovated 4-piece main bath.Enjoy the convenience of ensuite laundry and the comfort of central air. Building amenities include a concierge, indoor pool, sauna, fitness centre, car wash, and visitor parking. This suite also includes two owned underground parking spaces and a large locker. A truly rare opportunity in a highly desirable, tranquil setting. (id:60626)
RE/MAX Metropolis Realty
113 - 40 Merchant Lane
Toronto, Ontario
TH113 - 40 Merchant Lane, Toronto -- Bright & Renovated END-UNIT TOWNHOME in trendy Dufferin Grove! This coveted multi-level, sun-filled home features an open-concept Living/Dining/Kitchen (2021) with stainless steel appliances, quartz countertops, HEATED FLOORS, and high ceilings and west exposure windows. New HARDWOOD FLOORS span across three levels, WEST EXPOSURE WINDOWS and two Juliette balconies offer additional charm. With 2+ bedrooms, 2 office spaces, 2 bathrooms and ample storage, this home is move-in ready. Enjoy the rooftop terrace with BBQ gas line, west/south/north views plus underground parking and a storage locker. Located near Roncesvalles, The Junction, and High Park, with Dundas West and Lansdowne subway stations nearby. Walk to Stedfast Brewing Co., Spaccio West, and more! Pet-friendly with access to visitor parking, playgrounds, and a dog run. Dont miss this vibrant urban gem! DUNDAS WEST and Lansdowne subway stations, the UP EXPRESS, bike paths and GO Transit all within walking distance, commuting or exploring the city has never been easier. Don't miss your chance to live in this super vibrant urban pocket with a true neighbourhood feel! (id:60626)
Royal LePage Real Estate Services Ltd.
3128 Mintwood Circle
Oakville, Ontario
Discover the perfect blend of style, comfort, and convenience at 3128 Mintwood Circle, a stunning 3-storey townhome in a growing community. This beautifully designed freehold townhome, offers 3 spacious bedrooms and 2.5 bathrooms, ideal for families, professionals, or anyone seeking modern living in a vibrant neighbourhood. Step into a welcoming foyer on the ground floor, where you’ll find a versatile home office or den, perfect for remote work. The sunfilled, open concept main level blends kitchen, dining and living areas, and also includes a conveniently located powder room, plus easy access to the balcony directly off the kitchen. Upstairs, find two generously sized bedrooms with a shared 3pc bath, plus a large primary suite with a 3pc ensuite and walk-in closet. Nestled just minutes from Sixteen Mile Creek, scenic trail networks, and Bronte Creek Provincial Park, this home is a nature lover’s dream. Top-rated schools, Oakville Transit, and GO Stations are close by, with seamless access to QEW, 403, and 407, making commuting a breeze. Whether you’re a growing family or a busy professional, 3128 Mintwood Circle offers modern comfort and an unbeatable location. (id:60626)
Exp Realty Brokerage
4 Greendowns Drive
Toronto, Ontario
Recently renovated Open Concept Home. New Windows. New Floors, New bathrooms, New Potlights, New Deck, New concrete on the side, New Powder room, New Deck. This is a huge backsplit house with lots of potential. Lower portion with two bedrooms, separate kitchen, and bath was rented for 2200. Can be converred to five bedroom house. Two more basement apartments possible in unspoiled huge basement! Lower Floor Family Room With Fireplace, Good Sized Bedrooms And Large Living/Dining Area, Oak Staircase, Garage Door With Opener And Huge Backyard. (id:60626)
Homelife/miracle Realty Ltd
3128 Mintwood Circle
Oakville, Ontario
3128 Mintwood Circle is a bright and spacious three-storey townhome offering 1,860 sqft of well-designed living space with three bedrooms and three bathrooms. Being a corner unit with a unique floor plan, this property offers a ton of natural light and is sure to stand out to your family and friends! The ground floor features a welcoming foyer, home office/den, convenient laundry/mudroom, and a double-car garage. The sun-filled, open-concept main level seamlessly blends the kitchen, dining, and living areas, and also features a conveniently located powder room, as well as easy access to the balcony directly off the kitchen. The kitchen is a chef's dream, featuring a huge island, quartz countertops, and quartz backsplash. Upstairs, find two generously sized bedrooms with a shared 3pc bath, plus a large primary suite with a 3pc ensuite and walk-in closet. Situated in the sought-after Oakville community, this home is just minutes from the Sixteen Mile Creek and trail networks, Bronte Creek Provincial Park, top-rated schools, Oakville Transit and GO Stations, and offers seamless access to QEW/403/407perfect for families, commuters, or anyone seeking modern comfort in a prime location. (id:60626)
Exp Realty
1131 3rd Conc Dalhousie Road
Lanark Highlands, Ontario
Beautiful turn-key Triplex in peaceful Lanark Highlands. The former St. Andrew's United Church has been converted into an Energy Star Standard open concept apartment with 2 bedrooms. A gorgeous spiral, wrought iron staircase takes you up to the loft bedroom, 4 pc bath and 3 walk in closets. With its 17 ft ceiling, original hanging lights, church organ and 11 ft pew, the apartment nicely retains its heritage. All appliances are included. The former 600 sq ft Sunday School has been totally renovated into a well laid out 2 bedroom, 3 pc. bath, appliances included. The addition, bright and airy at 800 sq ft, has a beautiful fireplace and 3 sun domes. It is a 1 bedroom, 3 pc bath, stove included. Apartments 2 and 3 are occupied with very responsible, reliable renters. As of June 30th, the owner will reside in Apartment 1 and is very flexible on moving date. This fully renovated triplex exceeds all energy code standards, with a rating of 84. All new plumbing, with a 400 amp commercial electrical panel, serving the building and garage. The detached, heated 3 car garage could also be used for 2 cars and a workshop. A small pond and a 19ftx16ft, 3 level deck with hot tub, add to the appeal. Perfect for Investors, a homeowner wanting extra income, a multi-generational family or a double in-law suite. There are many lakes, golf courses, skiing and fishing opportunities in the area. Under 1/2 hour to historic Perth ON, one hour to Ottawa. One of a kind! (id:60626)
Homes & Cottages Unlimited Realty Inc.
24372 101a Avenue
Maple Ridge, British Columbia
Here's the one you've been looking for! Located on quiet street in a family-friendly neighbourhood- this property will check all your boxes. Unique qualities: backs onto protected GREENBELT, heated double-detached garage with alley access, large south-facing fully-fenced backyard with huge patio, suite-potential. Step inside and discover the smart & efficient layout with loads of storage. Entertainer's dream with dining area leading out to upper deck. Large windows showing off greenbelt. Jack & Jill bathroom upstairs- perfect for kids! Brand new hot water tank. Basement features separate entrance, bathroom (with 2nd washer/dryer hookup), flex area and wet bar with fridge & sink. Sparkling clean and move-in ready. This one is going to get scooped up fast! Book your private showing today! (id:60626)
Royal LePage Elite West
195 Rains Road
Kelowna, British Columbia
Country Living in the Heart of the City! This exceptional 70 x 270 ft lot (0.47 acre) offers unmatched privacy, scenic views, and a peaceful retreat on a quiet, dead-end street. The well-maintained 4-bedroom home features stylish laminate flooring and an inviting layout with suite potential for added flexibility. Enjoy expansive entertaining decks, perfect for gatherings, and ample space to build your dream garage or workshop. A rare opportunity to experience tranquil country vibes with urban convenience—don’t miss out! Schedule your private tour today! (id:60626)
Investa Prime Realty
Exp Realty Of Canada
















