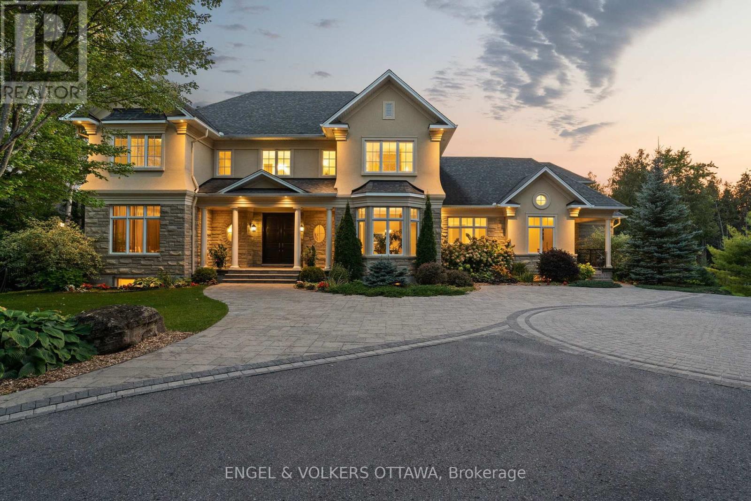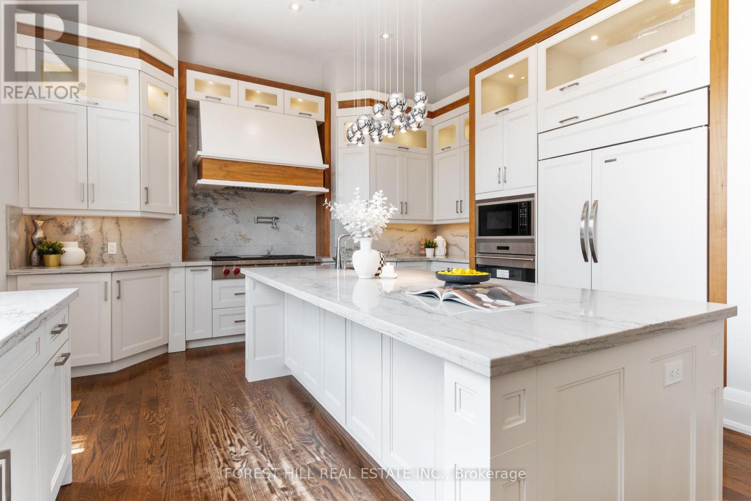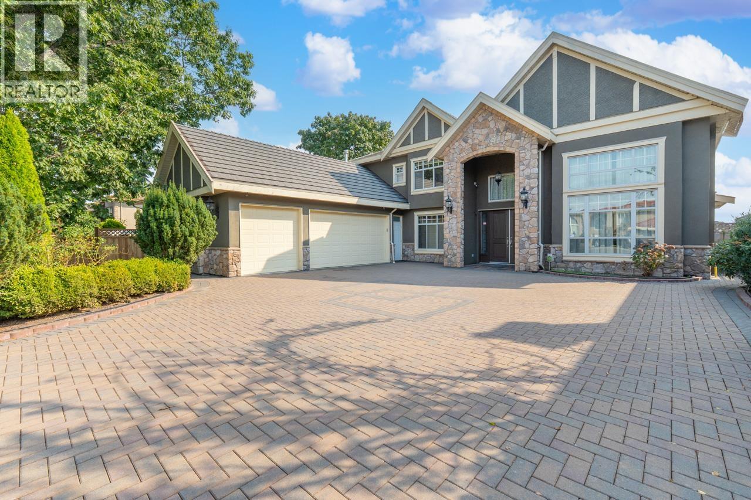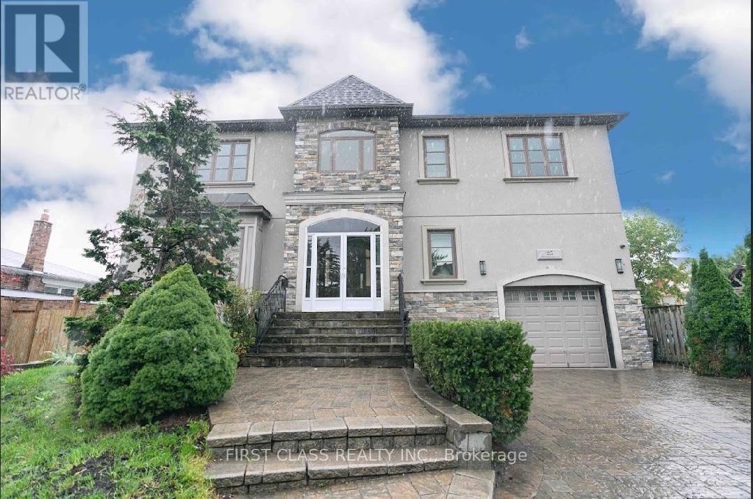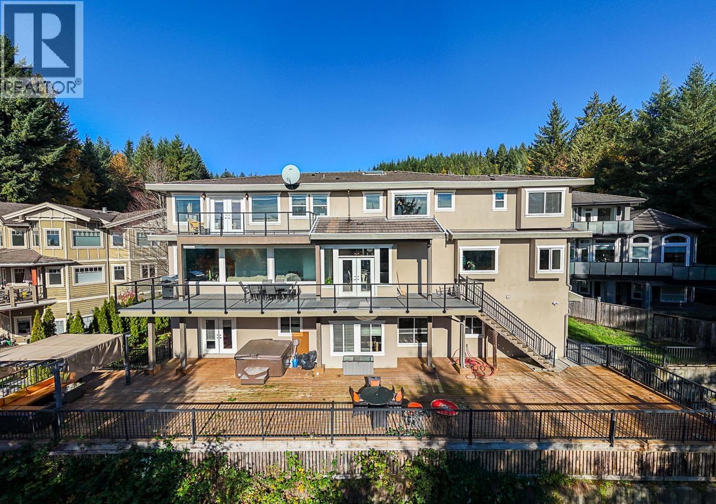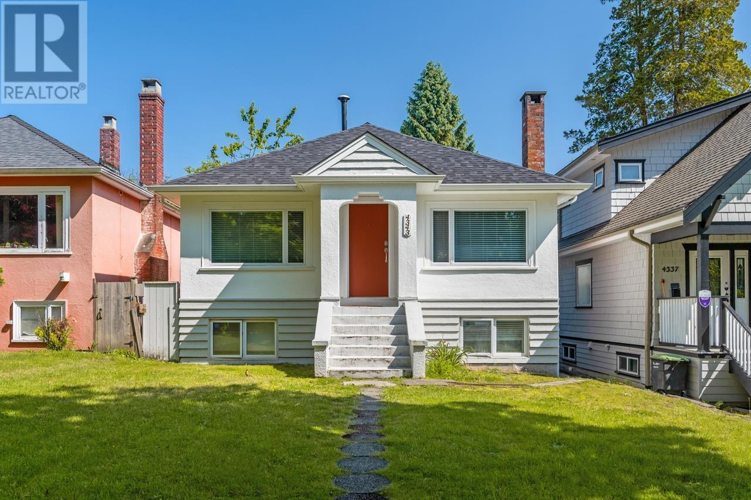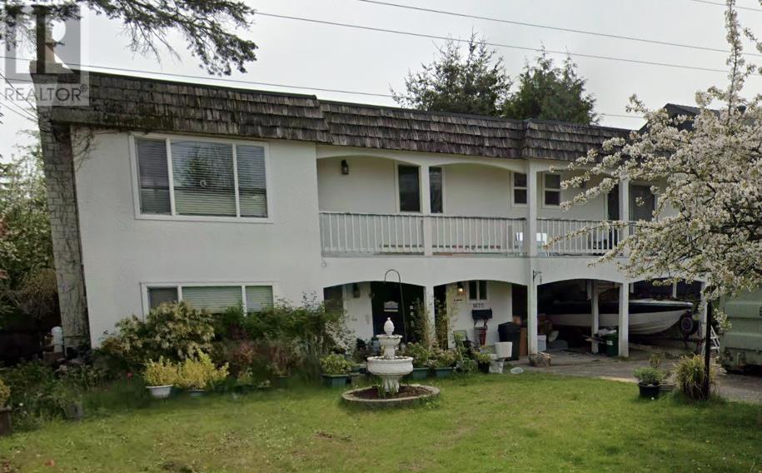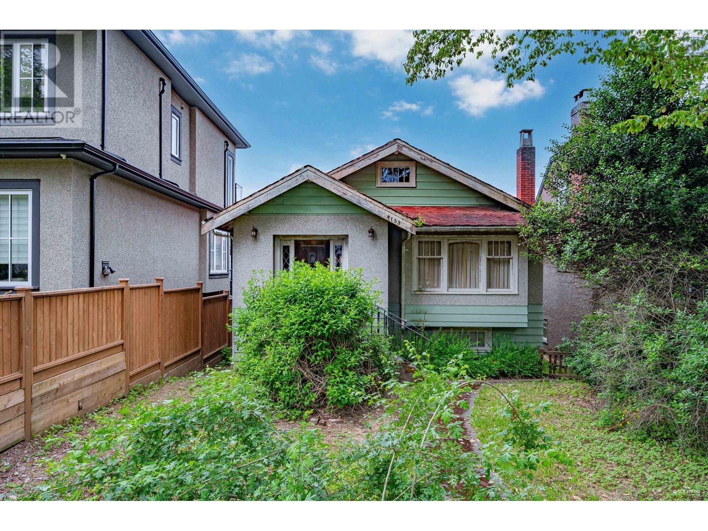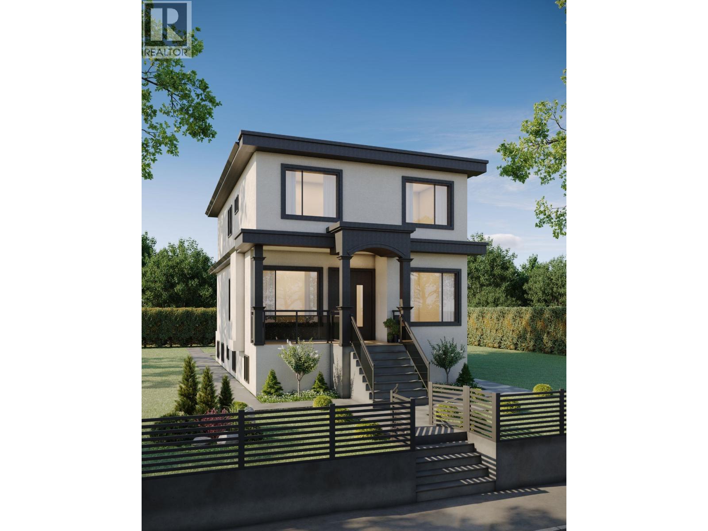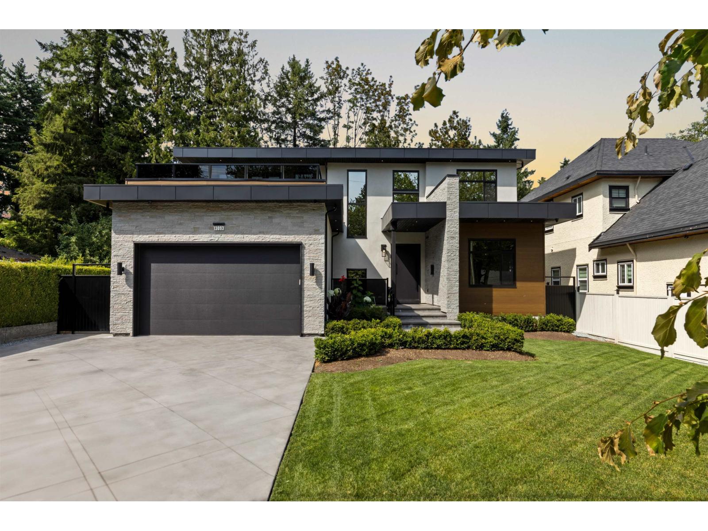1408 Blackhorse Court
Ottawa, Ontario
This exceptional estate, designed by the renowned Andre Godin, blends timeless elegance with modern luxury, offering breathtaking views of its serene Rideau Forest surroundings. Nestled on a quiet cul-de-sac, this magnificent mansion is situated in one of the city's most prestigious and sought-after neighbourhoods. Boasting six bedrooms and seven bathrooms, this stunning residence offers an unparalleled living experience, with high-end finishes and exceptional craftsmanship throughout. The homes classic architectural details and sophisticated design create an atmosphere of refined comfort and grandeur. A separate wing with a private entrance provides an independent living space, complete with a dedicated office, a sunlit mudroom, and a rear deck, all finished to the same impeccable standard as the main residence. Designed for seamless entertaining, the property features two kitchens, a chefs kitchen that opens to an inviting living room with coffered ceilings and a wood-burning fireplace, as well as a secondary catering kitchen for effortless hosting. Step outside to a sprawling covered deck that offers panoramic views of the lush, landscaped backyard, complete with a tranquil pond and private sauna.This extraordinary home is a rare opportunity to own a one-of-a-kind luxury retreat in a truly prime location. (id:60626)
Engel & Volkers Ottawa
57 Wedgewood Drive
Toronto, Ontario
Experience a Fresh Lifestyle Upgrade With This Remarkable 2-storey Home. Seamlessly Blending Modern Innovation With Functional Luxury, This Custom-built Residence is Nestled in a Highly Desirable Area. The Unique and Flowing Layout Highlights Contemporary Design and Exquisite Finishes, Showcasing the Finest Craftsmanship. Relish in the Elegance of Hardwood and Marble Floors, With Ceilings Enhanced by Coffered and Dropped Details, Rope Lighting, and Square Recessed Potlights. ****The Soaring Heights of 13' on the Main Floor and 11' in the Rec/basement Add to the Grandeur. A Stunning Walnut Library With Coordinated Accent Walls Awaits, Alongside Custom Vanities and Backlit Mirrors in the Bathrooms. Culinary Enthusiasts Will Delight in the Gourmet Kitchen Featuring High-end Appliances. Relax in the Luxurious Master Suite, Complete With a 6-piece Ensuite and Steam Shower. Discover More in the Finished Basement With Its Radiant Heated Floors and a Walk-out Patio Ready for a Jacuzzi Hot Tub. This Home is Not Just a Place to Live, but a Sophisticated Retreat Designed for Modern Luxury and Comfort. (id:60626)
Forest Hill Real Estate Inc.
7520 Reeder Road
Richmond, British Columbia
Nestled in the highly sought-after Broadmoor area, 7520 Reeder Road is an exquisite luxury home designed for those who appreciate space, elegance, and modern comforts. This stunning property boasts 5 bedrooms and 6 bathrooms across 3,514 square feet of living space, situated on a generous 7,549 square foot lot with serene views of Errington Park at the rear. This premium home was built to the highest standards an open concept main floor with high ceiling, huge crystal chandeliers, granite counters, hardwood floor, crown moulding, spaciours gourmet kitchen (and wok kitchen!) with high end cabinetry and S/S appliances, A/C & HRV, radiant heat, media room, triple garage. School catchments are Errington Elementary & Steveston-London Secondary. Close to community centre, shopping mall. (id:60626)
Pacific Evergreen Realty Ltd.
25 Dresden Road
Toronto, Ontario
Elegant & Exquisite Custom Home Nestled On A Choice Street, 4322Sf+Fins Bsmt. White Oak Solid Wood Entrance Door, 20 Feet Coffered Ceiling With Plaster Moulding & Stone Ground Floor Foyer, Oak Hardwood Floor Main&2nd Floor ,Pot Lights Through Whole Building, Oak Staircase + Wrought Iron Railing, 11 Feet Great Room, 10 Feet Master&2nd Master, 2 Fireplaces, 2 En-Suite Bathroom With Water Jet& Rain Shower, Terrace... The homeowner spent $120,000 upgrading the backyard pavilion, artificial rockery, pond, and slide. (id:60626)
First Class Realty Inc.
2982 Sunridge Court
Coquitlam, British Columbia
VIEWS, VIEWS, VIEWS! This stunning 9-bedroom, 7-bathroom, 8085sf sqft home in Westwood Plateau offers breathtaking city and mountain views. The main floor features soaring ceilings, an open kitchen with granite countertops, a spice kitchen, elegant finishes, a grand living and dining area, an office, and a bedroom with ensuite-perfect for guests or multigenerational living. Upstairs boasts 5 spacious bedrooms including an executive primary suite with a spa-inspired ensuite and private balcony. The basement includes a media room, wet bar, gym, recreation area, rough-in for a sauna, and a 2-bedroom + den legal suite for extra income or extended family. Enjoy the large back deck and panoramic views in one of Coquitlam´s most desirable neighbourhoods! OPEN HOUSE: NOV.15/16 ( 2-4PM ) (id:60626)
Royal Pacific Tri-Cities Realty
2225 W 22nd Avenue
Vancouver, British Columbia
50' Arbutus PREMIUM LOT with a South Facing view of Arbutus Ridge located on one of the most sought-after Arbutus blocks is surrounded by 14 newer homes. 2 new builds are currently being constructed on the block. This well maintained and mechanically updated attractive family home has 3 bedrooms, 2 bathrooms, and livrm & dinrm with oak floors. R1-1 zoning new Bylaws allows for a NEW Home with flexible zoning to increased FSR (sq. footage)lots of options. Unparalleled location close to the New Arbutus Shopping Center, Arbutus Club, parks, Arbutus Greenway, Best schools - Trafalgar Elementary and Prince of Wales Secondary. Easy access to UBC, shopping, downtown & YVR. (id:60626)
Sutton Group - Grimson Realty
4343 W 15th Avenue
Vancouver, British Columbia
Prime, South Facing "33 x 122" lot in quiet residential neighbourhood in desirable point Grey area. Modest, recently fully renovated lovely house, 1592sf in featuring 2 bedrooms on main floor, and 2 bedroom in basement level, detached garage accessed via laneway, new Kitchen with S/S appliances with gas range, generously sized storage and utility room, new roof, new floor, Furnace and Hotwater tank are 5 years new. Centrally and conveniently located closed all amenities & luxuries that the vibrant Vancouver West Coast lifestyle has to offer. Walking distance to school catchment Queen Elizabeth Elementary and Lord Byng Secondary, as well as close proximities to St George's Senior & Junior Schools and UBC. (id:60626)
RE/MAX Westcoast
1670 53a Street
Delta, British Columbia
PRIME DEVELOPMENT OPPORTUNITY in the Heart of Tsawwassen! This expansive property, combined with several adjoining lots, is designated as a prime multi-family residential development site under Delta´s Official Community Plan (OCP).The property also features breathtaking views of Boundary Bay and the North Shore mountains, combining natural beauty with urban convenience. Experience the perfect blend of small-town charm and modern amenities, all just minutes away. This rare land assembly opportunity is ideal for investors, builders, or developers looking to create something truly special. Call The Castro's today for more details! (id:60626)
RE/MAX City Realty
11 Uplands Avenue
Vaughan, Ontario
Attention Builders & Investors!! To Own & Live In This Home For Now And Build A 7000 Sqfts Luxurious Home Later! Located In Prestigious Thornhill Uplands Gardens. Unique Bungalow Sitting On An Beautiful Oversized 100.10 Feet X 165.16 Feet Premium Table Land In One Of Thornhill's Most Prestigious Neighbourhoods, The Uplands Community! **Steps To Future Uplands Subway Station, Steps To Uplands Golf Course. Facing To The Park, South View More Sunshine & Bright. Maple Hard Wood Floor Through The Main Level With Modern White Wood Kitchen Cabinet And Quartz Countertops, All SS Appliances . Newer Roof, Newer Kitchen, Newer Floor, Newer Furnace, Newer Hot Water Tank, New Painting.This Bangalow Surrounded By Millions Of Luxurious Homes. 1 Mins Walk To Yonge St & Uplands Community Learning Centre, 2 Mins Walk To Uplands Golf Club, Close To Toronto Ladies Golf Course, Thornhill Park Tennis Club, The Amenities Of Yonge St. And Future Yonge North Subway Line. Minutes To Restaurants, Shops, Hwy 407,Hwy 404, Schools & Hospital. (id:60626)
Homelife Landmark Realty Inc.
4133 W 12th Avenue
Vancouver, British Columbia
Exceptional opportunity in prestigious Point Grey. This 33 x 122.15 ft lot sits on the high side of a quiet, tree-lined street and offers potential for stunning mountain and water views with redevelopment. The existing home is a classic fixer-upper-ideal to renovate, hold, or build new. R1-1 zoning allows for a custom single-family home or potential duplex (buyers to verify with City). Steps to West 10th shops, Jericho Beach, UBC, and top schools: Queen Elizabeth Elementary, Lord Byng Secondary, and Kitsilano Secondary (French Immersion). Rare offering with significant upside in a prime location. Call for more information. (id:60626)
Oakwyn Realty Ltd.
2662 E 45th Avenue
Vancouver, British Columbia
Great opportunity to own your future custom dream home in Vancouver's Killarney area! This brand new residence offer approx 3,000 square ft of living space, an extra-large 1,000+ square ft Laneway House, plus a spacious 2-bedroom suite-perfect for extended family or rental income. Thoughtfully designed with an open-concept layout, gourmet kitchen, wok kitchen and modern finishes throughout. Even better, you still have the chance to choose your own colour theme, making this home truly yours. Nestled in a convenient neighbourhood close to schools, parks, shopping, and transit, this is a rare opportunity to own a customizable new build with incredible flexibility and income potential. Completion in just a few months-don´t miss out! (id:60626)
Sutton Group-West Coast Realty
13093 98a Avenue
Surrey, British Columbia
Welcome to this modern luxury home built in the heart of Surrey's Downtown. This home features a total of 8 bedrooms & 9 bath and sits on a beautifully landscaped 7,500sf+ rectangular lot. Quality built, 3 level residence boasts over 5,600sf+ of living space and is located on a very quiet street with many new homes around. Guest bed on main floor with additional 4 bed+bath upstairs. Featuring an open concept floor plan, with endless custom finishes throughout such as stucco exterior, AC/HRV, radiant in floor heat, movie theatre, wet bar, top of the line appliances, security systems, cameras, alarms, steam shower, patios, 10 foot ceilings on main & much more! Walking distance to all levels of school, university, public transit, shopping, rec cent, Surrey Downtown, & easy access to HWY 1. (id:60626)
Planet Group Realty Inc.

