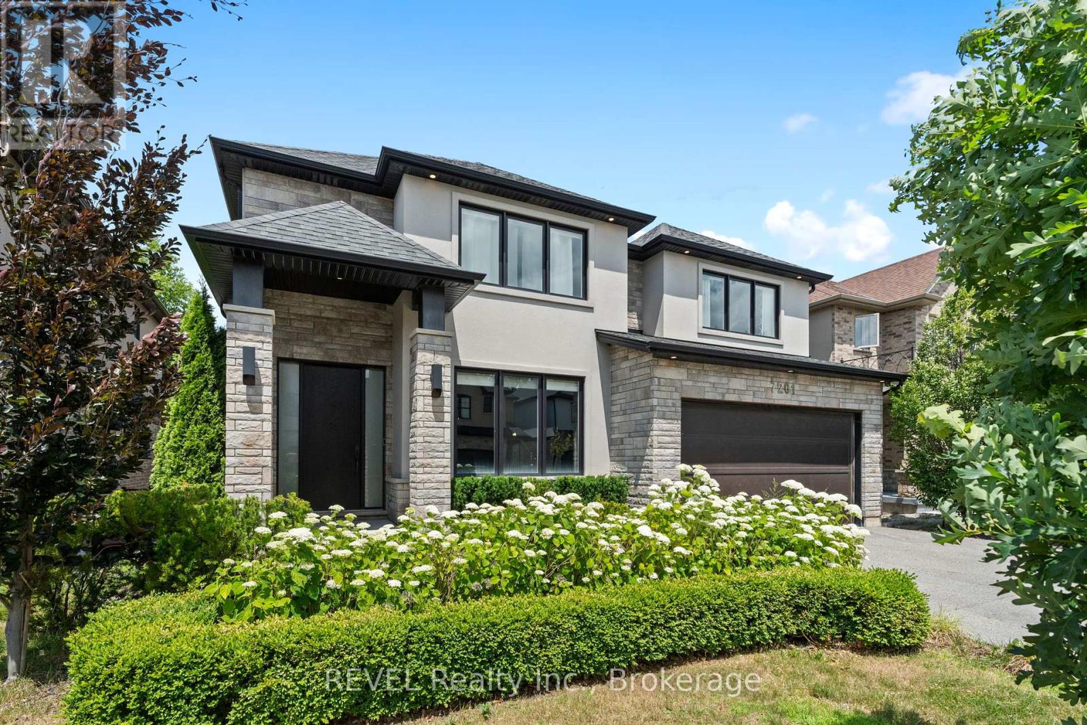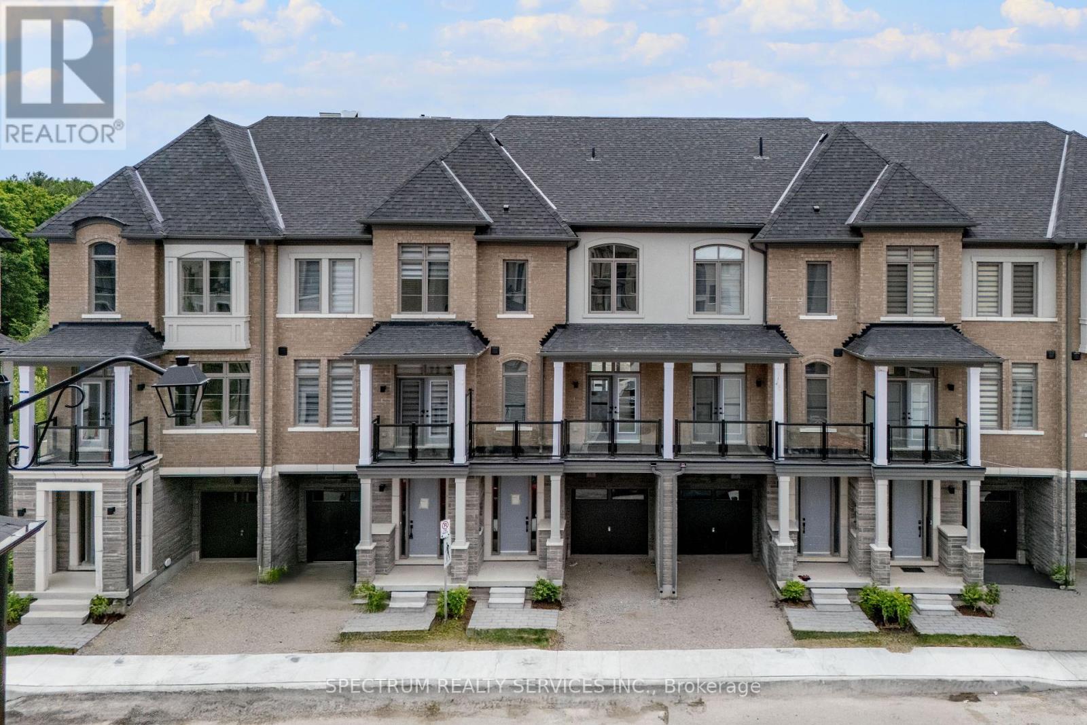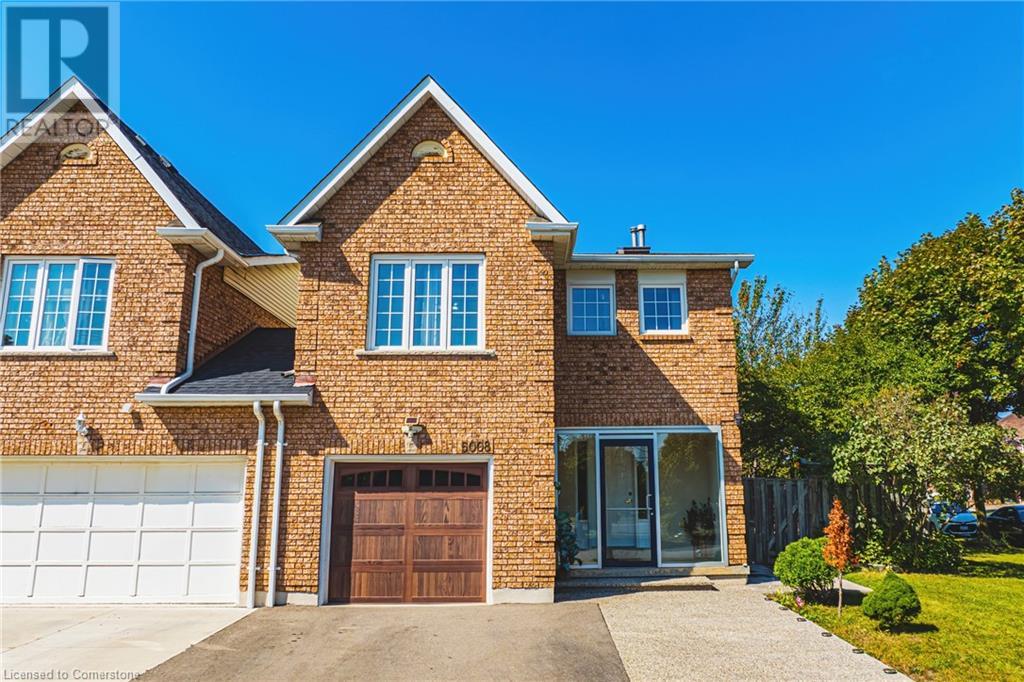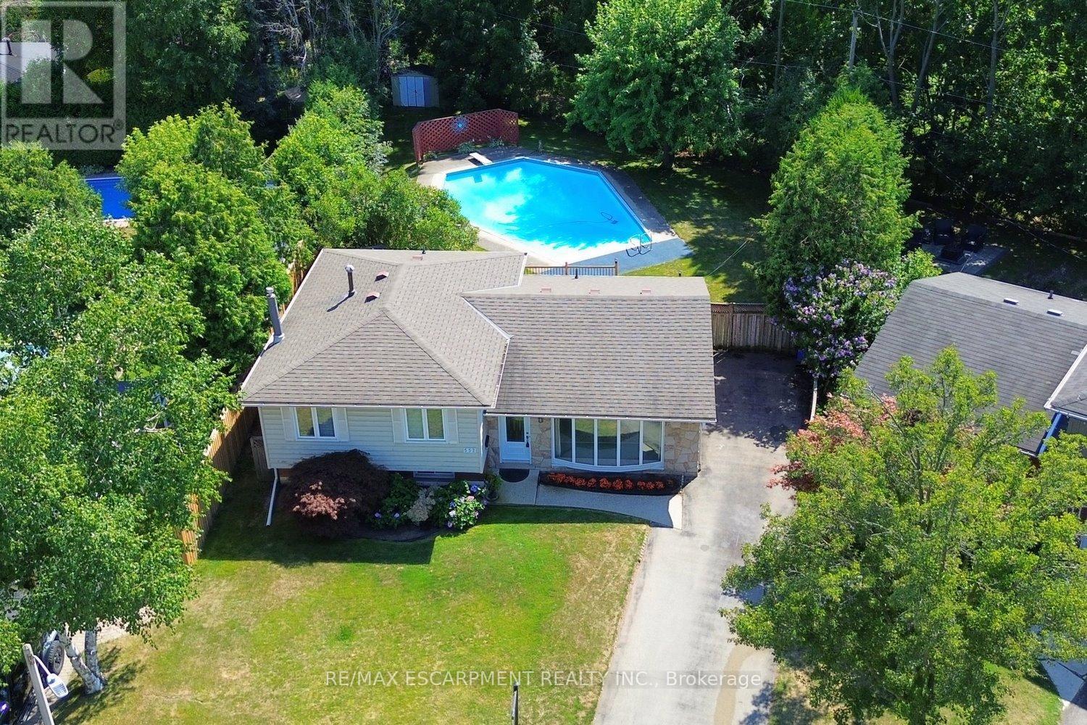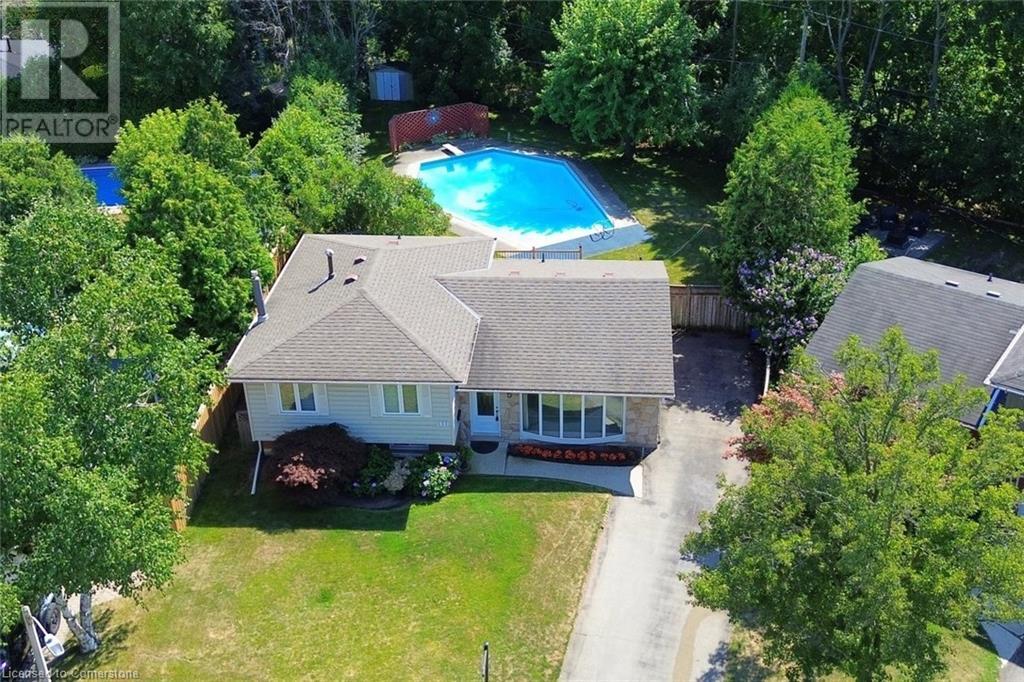27 - 7201 Lionshead Avenue
Niagara Falls, Ontario
Step into refined elegance in this stunning custom built home, perfectly positioned in the prestigious Thundering Waters Golf Course community. This custom built 4 bedroom, 4.5 bathroom luxury home, boasting high-end finishes is designed for both upscale entertaining and serene everyday living. It's grand open-concept layout with soaring ceilings and abundant natural light, gourmet kitchen featuring premium appliances, 36" gas stove, double dishwasher, built-in refrigerator, walk-in pantry, large island great for entertaining and custom cabinetry will surely impress you. Walk through double doors into a primary retreat with two walk-in closets and a spa-inspired ensuite offering his and hers vanities, a large glass shower and a soaking tub. Working from home has never been easier with this stylish office located at the front door. This home was built with busy families in mind with two laundry areas! Going down into the finished lower level you will find a large space for a gym, recreation room and 4 pc bathroom. Step out to the fully fenced in back yard, with a large deck that spans the entire length of the home and a beautifully constructed custom play house. Live moments from the Niagara Falls, trails, wineries, and all Niagara has to offer. (id:60626)
Revel Realty Inc.
51 Strathroy Crescent
Waterdown, Ontario
Welcome to this beautifully appointed 4-bedroom executive home, perfectly positioned on a quiet, family-friendly crescent in one of the area’s most sought-after locations! From the eye-catching curb appeal to the meticulously landscaped grounds, this property impresses at every turn. Just steps away, you’ll find top-rated schools (including French immersion), the YMCA, scenic parks, Rockcliffe walking trails, Clappison Woods Nature Preserve, Aldershot GO Station, and more! Offering the ideal balance of peaceful living and everyday convenience. Inside, the main floor greets you with a formal living room which flows into the dining area, perfect for hosting family gatherings. The sun-filled kitchen features an eat-in breakfast area with sliding doors opening to the deck, ideal for morning coffee or summer entertaining. A spacious family room with a double-sided gas fireplace creates a cozy atmosphere, while a 2-piece bath and a combined mudroom/laundry with garage access complete this level. Upstairs, the oversized primary suite is a private retreat with abundant natural light, a walk-in closet, and a recently renovated spa-like ensuite featuring a luxurious soaker tub and walk-in shower. Three additional bedrooms and a second full bath provide plenty of space for family or guests. The finished basement offers a massive recreation area, abundance of storage (see floor plans), and a rough-in for a fourth bathroom. Endless potential for your personal touch! Outdoors is a true highlight with lush landscaping and manicured gardens creating a serene setting for relaxation or play. If living in Waterdown is at the top of your list, this is a home you simply can’t afford to miss! (id:60626)
Royal LePage Wolle Realty
15 Flavian Crescent
Brampton, Ontario
((((LEGAL BASEMENT APARTMENT )))) Fabulous Bungalow with "Great Curb Appeal" Extended Covered Front Porch , Featuring a Huge Extended Interlocked Driveway to park 6-8 Cars Outside, Double Car Garage and a Separate Side Door Entry leading directly to an oversized LEGAL Basement Apartment situated on an Extra Wide and Premium lot . This beauty has Total 5 WASHROOMS . 3 Bedrooms with* 2 Master Ensuites on Main floor and Separate Laundry for Main floor and 2 Bedroom Basement Apartment and One Nanny Suite with Own Washroom . Nice front patio and backyard patio . Biggest Lot in the area ,easy to make a pool / garden suite (buyers to verify with city )..Perfect location with Great layout and Great neighborhood with Great Rental Income from Basement. Stainless steel appliances with M/F Gas stove . (id:60626)
RE/MAX Gold Realty Inc.
16 Pembroke Street
Kingston, Ontario
Rare opportunity to own a stately 4-bedroom, 4-bath home in one of downtown Kingston's most desirable locations. Just steps from the waterfront, Queen's University, and all the amenities of the city core, 16 Pembroke Street offers over 3,000 sq ft of beautifully maintained living space on an expansive lot with a private backyard oasis. This classic brick home features generous principal rooms, hardwood floors, and an abundance of natural light. The main level offers a bright living area, formal dining space, and a large kitchen ideal for family gatherings or entertaining. Upstairs, four spacious bedrooms and multiple updated bathrooms provide comfort and flexibility for growing families or professional couples. Enjoy summer days by the in-ground pool and quiet evenings in the mature, fully fenced yard. The oversized double car garage and finished basement add extra value and storage. With its unbeatable location, character, and space, this is downtown living at its best steps from parks, schools, the lake, and Kingston's vibrant culture. (id:60626)
RE/MAX Finest Realty Inc.
RE/MAX Rise Executives
15 Archambault Way
Vaughan, Ontario
Check it out ~ 15 Archambault Way a brand-new townhome located in an exclusive enclave of POTL towns, offering modern design, upgrades finishes, and the peace of mind of Tarion Warranty protection. This beautifully designed residence features a striking exterior and a thoughtful layout that blends style and functionality. The open-concept boutique-style main living area highlighting a streamlined kitchen with contemporary cabinetry and a central island, perfect for entertaining and daily living. Hardwood flooring runs throughout most of the home, with cozy carpeting in the 2nd and 3rd bedrooms upstairs. Enjoy outdoor living with a balcony off the dining area and a walkout balcony from the second bedroom. This home offers four bathrooms for convenience, a single car built-in garage, private driveway parking, and an unfinished walk-up basement offering endless potential. Quick closing is available ~ buy direct from the builder and move in with full Tarion Warranty coverage. Don't miss this opportunity to own a brand-new townhome in a sought-after community! (id:60626)
Spectrum Realty Services Inc.
256 King Rd
Nanaimo, British Columbia
Captivating Oceanview Property in the Heart of Nanaimo Perched atop King Road in the desirable South Jinglepot neighbourhood, this exceptional property offers uninterrupted panoramic views of the ocean, harbour, downtown Nanaimo, and the coastal mountains beyond. A rare opportunity awaits to own a spacious family home on 1.2 level acres, with excellent potential to create a self-contained suite or multi-generational living space. Ideally located close to Vancouver Island University, the Ice Centre, Aquatic Centre, Nanaimo District Secondary School, Christian School, and with school bus access to Mountain View Elementary, this home is perfectly positioned for families. The setting combines tranquility with unmatched convenience — enjoy swift access to the Parkway, airport, seaplane terminals, BC Ferries, and downtown Nanaimo. According to the City of Nanaimo, a second dwelling is permitted, while subdivision potential exists in collaboration with neighbouring properties, in line with the Neighbourhood Community Plan. An extraordinary opportunity to invest in a property with remarkable views, versatile potential, and a location that captures the very best of coastal city living. (id:60626)
Sutton Group-West Coast Realty (Nan)
432 Providence Avenue
Kelowna, British Columbia
Step into this beautiful home located on a warm, inviting street in Upper Mission’s Kettle Valley. The street is reminiscent of southern charm with many parks to walk, and the home is nestled on a lovely street just steps from Chute Lake Elementary school. One of the original show homes in the development and recently used by Hallmark to film a Christmas movie, this home is also ideally located only a one minute walk from Main Street, where you will find the Kettle Valley Pub, a dental office, convenience store, coffee shop, liquor store, day care, fitness club, spa, a pizzeria and many more amenities. The 9'/ vaulted main floor has been recently upgraded with new flooring and paint throughout as well as other new features such as the new gas/oven stove, slim-profile microwave hood fan, and an elegant and redesigned entertainment unit. The kitchen boasts granite countertops, and a brand new island complete with a quartz countertop and many large drawers for easy access and storage. The many large windows opening to the backyard give the main floor a very open and welcoming appeal. It's a great main floor for entertaining guests. Upgrades to all the bathrooms have recently been completed as well. New light fixtures have been installed throughout the home. The spacious primary suite on the main floor has a nice walk-in closet and updated ensuite. Upstairs offers two more bedrooms and a bathroom. The area downstairs has a large bedroom with adjacent bathroom, a music room, family room, utility room, and a home theater. The home has had a new high efficiency heat pump and air cooling system installed recently. The backyard offers a peaceful oasis with lots of privacy. A 30' cedar hedge completes the personal space and guards the fire pit/hot tub area. There is a gas fire pit and gas connection available for the BBQ. The double detached garage is only four steps from the house. The home also has an alarm system and full irrigation system for the yard. (id:60626)
Oakwyn Realty Okanagan
10 Phelps Drive
Brampton, Ontario
Nestled in mature and highly desirable Northwood Park, this well-maintained family home offers a spacious and functional layout. Situated on a quiet Premium corner lot, this 4-Bedroom, 4-Bathroom home offers everything your family needs. The main floor is bright and well laid out, the eat-in Kitchen has a walkout to Patio, formal Living and Dining Rooms, a welcoming Family Room with Fireplace and main floor Laundry Room. Hardwood flooring carries through the upper level, where the Primary Suite includes a walk-in closet and private 4pc Ensuite. Garage access offers great convenience and a separate side entrance leads to the fully finished basement, accessible via TWO staircases perfect for an in-law suite or rental opportunity. Outside, enjoy an elegant wrought iron fence framing the front yard, and a private backyard with a patio and matching Brick Shed. Steps from beautiful Parks, excellent Schools, and various Recreational Facilities and all the Shopping Essentials This is a home you can grow into or transform into something truly special. (id:60626)
Century 21 Millennium Inc.
5008 Willowood Drive
Mississauga, Ontario
Welcome to 5008 Willowood drive, the perfect home in the perfect location! This house is located in a highly-sought after neighbourhood for its family friendly vibe, great schools and parks but just moments away from hwys, Square One, the airport, and everything Mississauga has to offer! With over 3,100 sq ft of total living space, a full-in law suite with separate entrance, 4 car parking, large corner lot, this house will stun you with its great size and layout. Renovated top to bottom, from the breathtaking Kitchen, hardwood flooring, granite countertops, high-end appliances, stunning bathrooms, you will see the great workmanship and appreciate the high-quality products. With a massive kitchen on the main floor, and large living room/dining room and an elegant fireplace, it all flows nicely to the backyard, it is great for hosting. Upstairs, you have a huge master bedroom with a luxurious en-suite and walk-in closet. With three other great-sized bedrooms and another full bath, this home is great for bigger families. On the lower level, you have an amazing full in-law suite with a large kitchen, large bedroom, and plenty of living space, gives you endless possibilities for it! View it soon and you will fall in love with this amazing home and incredible location! (id:60626)
RE/MAX Escarpment Realty Inc.
5008 Willowood Drive
Mississauga, Ontario
Welcome to 5008 Willowood drive, the perfect home in the perfect location! This house is located in a highly-sought after neighbourhood for its family friendly vibe, great schools and parks but just moments away from hwys, Square One, the airport, and everything Mississauga has to offer! With over 3,100 sq ft of total living space, a full-in law suite with separate entrance, 4 car parking, large corner lot, this house will stun you with its great size and layout. Renovated top to bottom, from the breathtaking Kitchen, hardwood flooring, granite countertops, high-end appliances, stunning bathrooms, you will see the great workmanship and appreciate the high-quality products. With a massive kitchen on the main floor, and large living room/dining room and an elegant fireplace, it all flows nicely to the backyard, it is great for hosting. Upstairs, you have a huge master bedroom with a luxurious en-suite and walk-in closet. With three other great-sized bedrooms and another full bath, this home is great for bigger families. On the lower level, you have an amazing full in-law suite with a large kitchen, large bedroom, and plenty of living space, gives you endless possibilities for it! (id:60626)
RE/MAX Escarpment Realty Inc.
552 Hull Court
Burlington, Ontario
Rare opportunity to own this meticulously maintained split-level home, lovingly cared for by its original owner since 1967. Located on a quiet court in desirable South Burlington, within the sought-after Nelson High School catchment, this property sits on a private, pie-shaped ravine lot featuring a beautiful backyard oasis complete with an in-ground pool - perfect for entertaining or relaxing in nature. The home offers spacious principal rooms, ideal for family living and gatherings. While move-in ready, it also presents a perfect canvas to add your personal touch. Recent updates include most windows and a new furnace (2025). Situated in a family-friendly neighbourhood close to parks, schools, and amenities, this is a rare find in an exceptional location. (id:60626)
RE/MAX Escarpment Realty Inc.
552 Hull Court
Burlington, Ontario
Rare opportunity to own this meticulously maintained split-level home, lovingly cared for by its original owner since 1967. Located on a quiet court in desirable South Burlington, within the sought-after Nelson High School catchment, this property sits on a private, pie-shaped ravine lot featuring a beautiful backyard oasis complete with an in-ground pool—perfect for entertaining. The home offers spacious principal rooms, ideal for family living and gatherings. While move-in ready, it also presents a perfect canvas to add your personal touch. Updates include most windows and a new furnace (2025). Situated in a family-friendly neighbourhood close to parks, schools, and amenities, this is a rare find in an exceptional location. (id:60626)
RE/MAX Escarpment Realty Inc.

