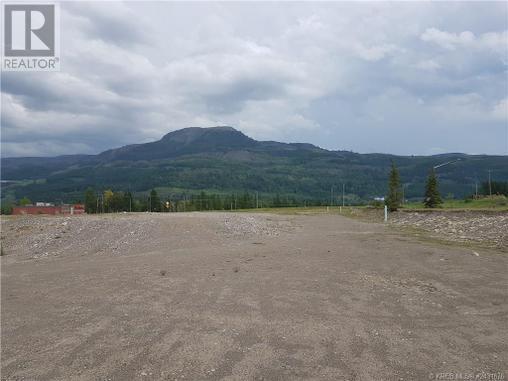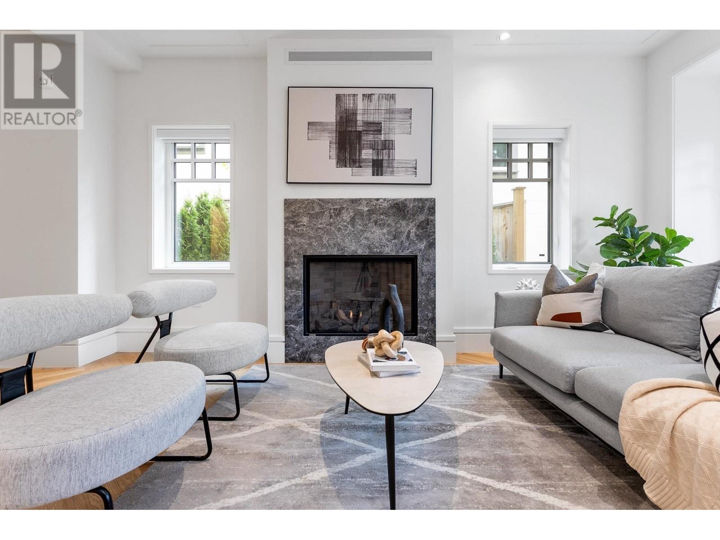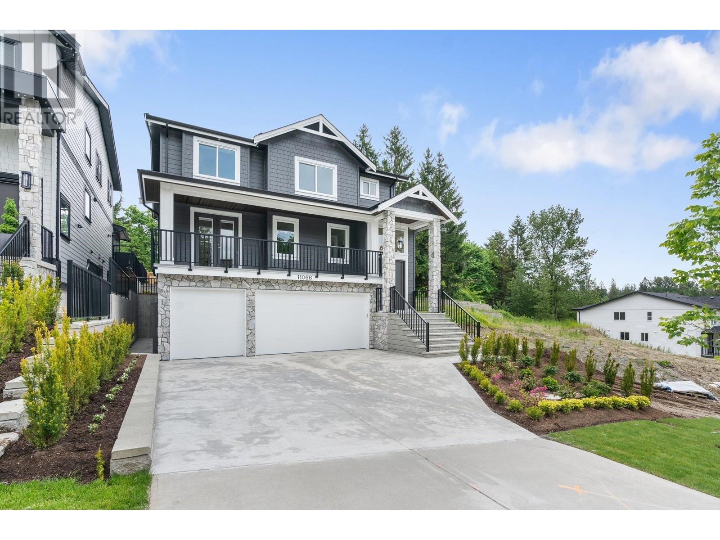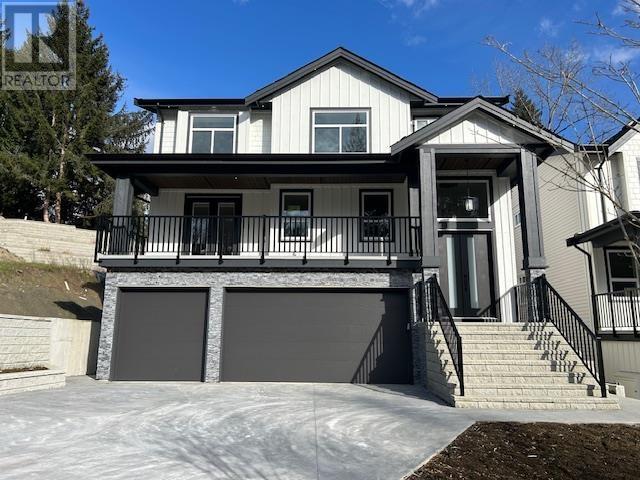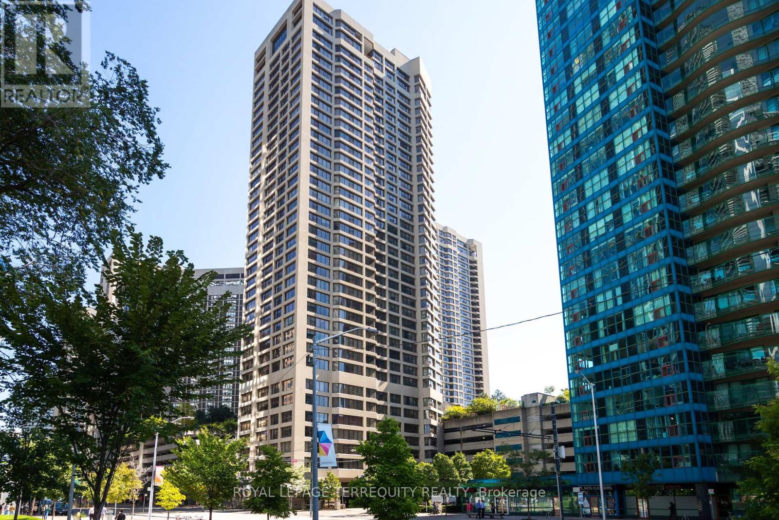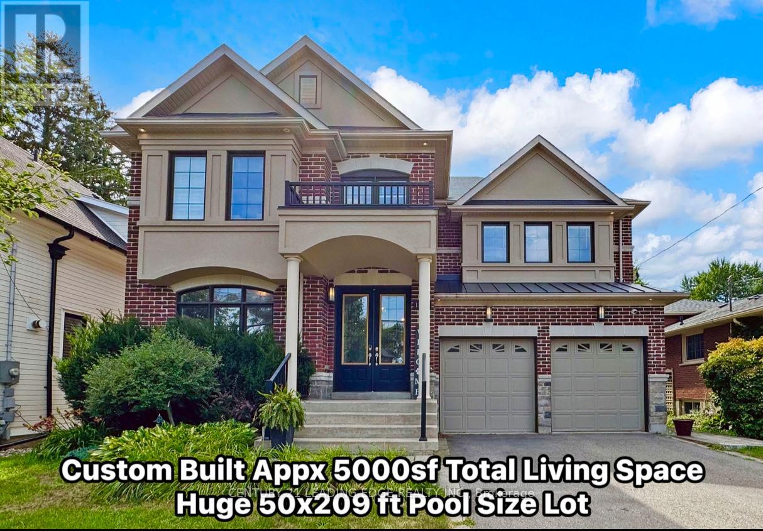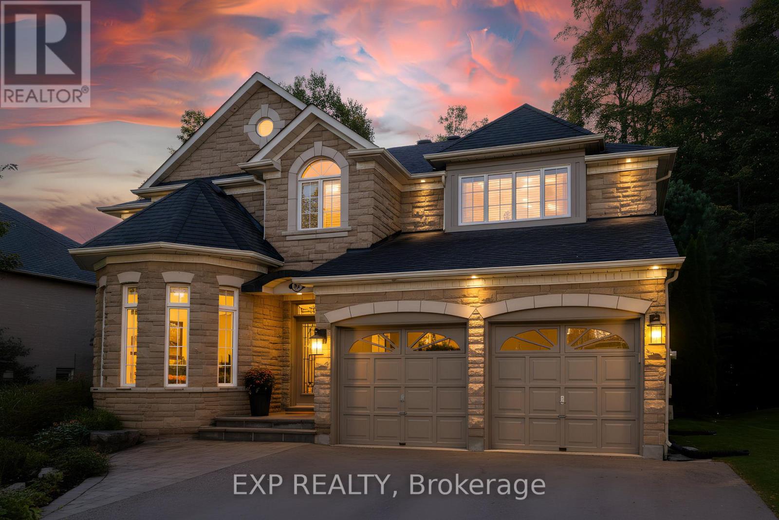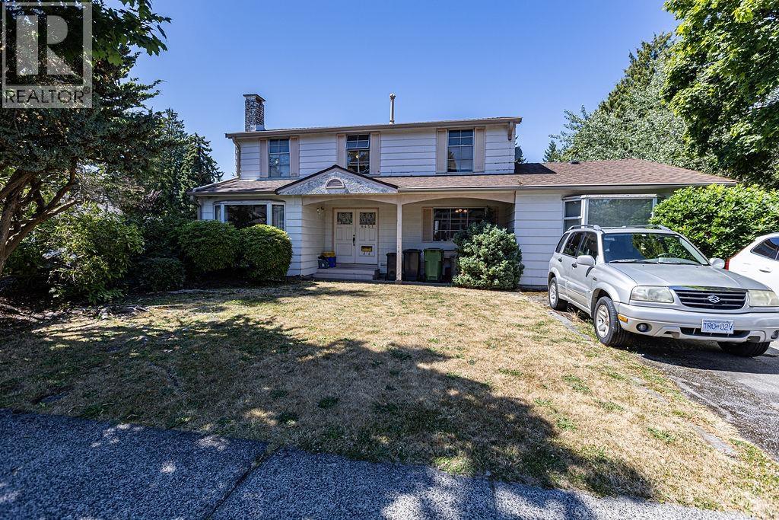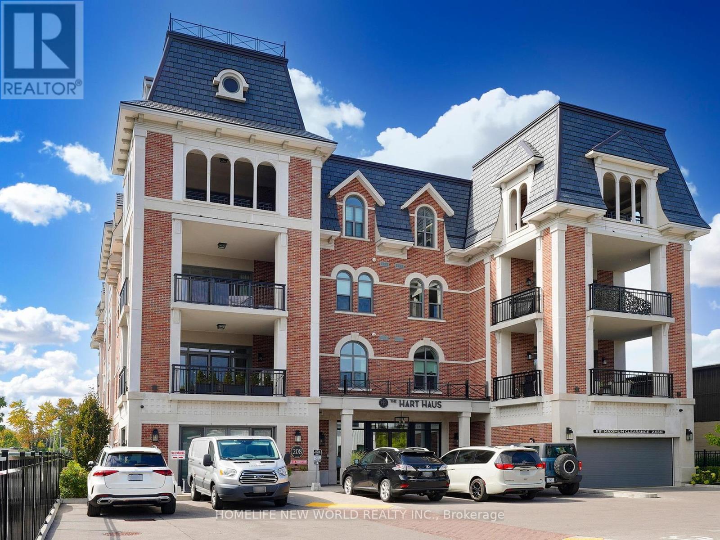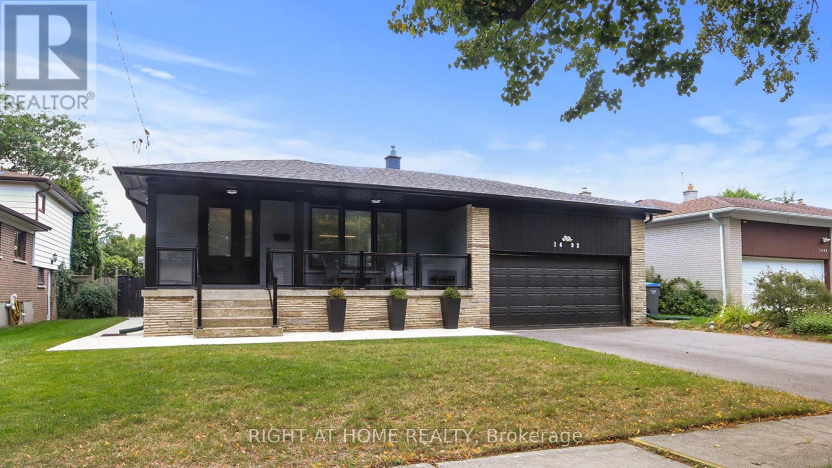101 Aspen Drive Unit# A
Sparwood, British Columbia
A remarkable location and opportunity on a very busy intersection of Hwy 3 and Hwy 43 in Sparwood British Columbia. Watch for a major upgrade to the Highway intersection and for major office buildings to be constructed nearby. lf high traffic and high visibility are key criteria for your business don't miss out on this property. Perfect for a new Hotel/Motel. Property is sold as one 2.4 acre site. (id:60626)
Exp Realty (Fernie)
7067 Cypress Street
Vancouver, British Columbia
Detached Coach House- Ascot, a 2024 Georgie Awards® Finalists. Developed by Crescent Legacy Properties and designed by award-winning teams---Formwerks Architectural Inc.and Pure Design, Ascot signatures excellence in craftsmanship, attention to detail and passion for the past. Featured Sub-zero Wolf appliances, timeless bathroom fixtures, white oak herringbone floors, radiant heating throughout, birch custom wall panels and 44 birch gas fireplace. This brand new two-level townhome has everything that a single house can offer ---Stand alone structure with a west exposure fenced yard, a garage attached. Close to Kerrisdale & East Blvd amenities with easy access to UBC & public schools. School catchment: Maple Grove Elementary & Magee Secondary. 2-5-10 warranty. Open House: May 24th and 25th from 2 to 4 pm. (id:60626)
Oakwyn Realty Ltd.
11066 241a Street
Maple Ridge, British Columbia
Cedar Crest New luxury brand-new, stunning residence boasts 7 bedrooms + 6 baths, 2 bedroom legal suite, & triple garage. This home spans over 4487 sq. ft. of meticulously designed space. The open-concept living area showcases large windows that flood the space with natural light. The gourmet kitchen is a chef's dream, quartz countertops, & a spacious island for meal prep & entertaining. Upstairs, the primary bedroom is an oasis of relaxation with a walk-in closet and a luxurious ensuite bath with dual sinks, private shower, & a deep soaker tub. Three additional bedrooms and multiple bathrooms provide ample space for family & guests. Appliances + blinds included. Great location that offers parks, schools, no through street, and shopping nearby. (id:60626)
RE/MAX Lifestyles Realty
16 Spring Valley Lane Sw
Calgary, Alberta
Gated community, bungalow with elevator, beautifully mountain viewed, sit on a large 10,000+ sqft lot in Springbank Hill! Close by to public and private schools, parks, playgrounds, shopping, C train andwestside rec centre. Living space of over 4,350 sqft, 2 decks, 2 private patios. Chef style kitchen with maple cabinets, under cabinet counter lighting, top of the line SUB-ZERO, WOLF and ASKO appliances, marble backsplash, high end granite countertops. Dining room with built in maplewood detailing, and living room featuring full height sandstone fireplace with stunning mountain views. Master bedroom come with luxury ensuite boasts a 5 pc ensuite, soaker tub, custom steam shower, and infloor heating. Additional good sized bedroom or study with access to private backyard. Another 3 pieces bathroom and laundry room complete the main floor. Lower walk out level come with radiant in floor heating, two spacious bedrooms, family area with fireplace plus wet bar. Oversized (650sqft) double garage is heated and completed with epoxy floors. Additional upgrades and features include: built-in speakers throughout, cedar soffits, extensive professionally done landscaping with irrigation, hydronic in-floor heating, custom built-ins, solidcore doors, aluminum clad windows,kinetico water filtration system, radon gas removal system. (id:60626)
Grand Realty
11030 241a Street
Maple Ridge, British Columbia
Cedar Crest - Luxury brand-new, stunning residence boasts 6 bedrooms + 6 baths, legal suite, & triple garage. This home spans over 4487 sq. ft. of meticulously designed space. The open-concept living area showcases large windows that flood the space with natural light, & a cozy fireplace for those chilly evenings. The gourmet kitchen is a chef's dream, quartz countertops, & a spacious island for meal prep & entertaining. Upstairs, the primary bedroom is an oasis of relaxation with a walk-in closet and a luxurious ensuite bath with dual sinks, private shower, & a deep soaker tub. Three additional bedrooms and multiple bathrooms provide ample space for family & guests. Appliances + blinds included. Great location that offers parks, schools, no through street, and shopping nearby. (id:60626)
RE/MAX Lifestyles Realty
2311 - 55 Harbour Square
Toronto, Ontario
Welcome to Award Winning Harbourside Condominiums. Fabulous Location. Clear and unobstructed views of the shimmering lake and the dynamic city skyline. Spacious living room & Large separate dining room offering beautiful lake view. Fully Renovated. Smooth Ceilings. Mercier engineered hardwood. Olympia Pizzara tile. All new LED lighting. New doors and doorframes. New baseboard and trim. Kitchen doorways widened. One walk-in shower and one tub/shower. South facing windows replaced in last 5 years. Hard-wired internet. New AC drip pans & AC covers. New thermostats. 94 Walk score. The building offers a host of world-class amenities, including a fitness center, a swimming pool, and 24-hour concierge services. Shuttle bus service. (id:60626)
Royal LePage Terrequity Realty
11016 241a Street
Maple Ridge, British Columbia
Cedar Crest luxury brand-new, stunning residence boasts 6 bedrooms + 6 baths, legal suite, & triple garage. This home spans over 4487 sq. ft. of meticulously designed space. The open-concept living area showcases large windows that flood the space with natural light, & a cozy fireplace for those chilly evenings. The gourmet kitchen is a chef's dream, quartz countertops, & a spacious island for meal prep & entertaining. Upstairs, the primary bedroom is an oasis of relaxation with a walk-in closet and a luxurious ensuite bath with dual sinks, private shower, & a deep soaker tub. Three additional bedrooms and multiple bathrooms provide ample space for family & guests. Appliances + blinds included. Great location that offers parks, schools, no through street, and shopping nearby. (id:60626)
RE/MAX Lifestyles Realty
12146 Tenth Line
Whitchurch-Stouffville, Ontario
Many reasons why you will love this home! Custom built beauty by Fairgate Homes, a smart home offering luxury finishes throughout on an incredible premium 50 x 209 ft pool size lot with no neighbours in behind. This massive family home offers almost 5000 sq ft of total living space! Formal living and dining rooms, a spacious family room with waffled ceilings & a fireplace, hardwood floors throughout, a chef's dream gourmet kitchen with a butlers pantry, offering stainless steel appliances, quartz counters, a large island & a walk out to the huge backyard, tons of room for a pool and the kids to run around & play. The very spacious primary bedroom features his & her closets, seating area, a gorgeous 5 piece ensuite with a double vanity, glass shower & a soaker tub. Each additional bedrooms are generous in size and have access to their own ensuite. The lower level is fully finished & offers great space for all your family needs, along with laundry room, cold cellar & storage galore. Located just steps away from great schools, parks, trails, leisure centre, shops restaurants & all the amazing amenities Stouffville has to offer. (id:60626)
Century 21 Leading Edge Realty Inc.
85 Willis Drive
Aurora, Ontario
Welcome To The Exquisite 85 Willis Drive. This Impressive Executive Home With 3-Car Garage Offers 3,106 Sq. Ft. Of Luxury Living Space, And Sits On A Spectacular 300ft Lot Framed By Lush Mature Trees, Professional Landscaping And Serenity. This Home Offers Privacy, Space, And Sophistication In One Of The Area's Most Desirable Enclaves - Renowned For Its Tree-Lined Streets, Well-Maintained Homes, And Top-Rated Schools. Fully-Renovated With Hardwood Flooring, Designer Lighting, Pot Lights And Crown Moulding, Plus A South-Facing Yard Allowing Plenty Of Natural Light To Illuminate The Space. Enjoy Breathtaking Views Of Protected Greenery From Every Window. The Chef's Kitchen Features A Large Eat-In Island, Gas Stove And Extended Cabinetry, While The Family Room Offers A Cozy Retreat, Complete With A Gas Fireplace And Overlooking The Lush Backyard. The Bright Main Floor Office Provides An Inspired Retreat For Work Or Study. Upstairs, The Serene Primary Suite Spans The South-Facing Back Of The House & Provides A True Sanctuary With Dual Walk-In Closets, Sitting Area, And A 5-Piece Spa Ensuite, Complete With Heated Floors And Double Linen Closet. A Junior Primary Suite W/ Its Own 4-Piece Ensuite Ensures Comfort And Privacy For Family Or Guests, While All Bedrooms Are Generously Sized & Beautifully Appointed. The Finished Lower Level Extends The Living Space By An Additional 1500sqft. It Includes A Separate Entrance, Expansive Wet Bar With Solid Wood Built-Ins, 289-Bottle Wine Cellar, Gas Fireplace, And 3-Pc Bath - Perfect For An In-Law Suite, Guests, Or Entertaining. Outside, The Expansive Backyard Invites You To Relax And Entertain, Including A Cobblestone Patio, Garden Shed With Hydro, & Bbq With Gas Line. The 4-Car Driveway Provides Ample Parking For Family & Guests. Enjoy Professionally Landscaping With Perennial Gardens & Irrigation System. With Quality Upgrades Incl A New Roof ('18) & Furnace/AC ('21), This Exceptional Home Offers Turn-Key Comfort And Enduring Style. (id:60626)
Exp Realty
6451 Camsell Crescent
Richmond, British Columbia
Located in Richmond´s sought-after Granville neighbourhood, this 5-bedroom, 2.5-bath family home sits on a spacious 6598sqft corner lot. Offering over 2,254 sq.ft. of living space, it features bright formal living and dining rooms, a functional kitchen with eating nook, and a large family room with vaulted ceiling and exposed beams. The primary bedroom comes with an ensuite, while the fenced yard with mature trees provides privacy and room to entertain or garden. Walking distance to Samuel Brighouse Elementary, Richmond Secondary, parks, shopping, and transit, this property is ideal to live in, renovate, or build your dream home. (id:60626)
Exp Realty
401 - 208 Main St. Unionville
Markham, Ontario
Boutique-Style 2-Bedroom + Den, 3-Bathroom Residence in the Heart of Main St. Unionville. It Features 1,537sqft Plus over 200 sqft Balcony of bespoke living space, Upgraded extensively by the builder, the open-concept layout features 10ft ceilings, rich hardwood floors, and carefully placed pot lights that create an inviting atmosphere. The gourmet kitchen is designed for both function and flair, featuring premium Quatz countertops, a central island, and top-of-the-line stainless steel appliances. The primary bedroom serves as a private retreat, complete with a spa-like 5-piece ensuite and a generously sized walk-in closet. The second bedroom also offers the luxury of its own 3-piece ensuite. Main St. Unionvilles boutique shops and experience the convenience of being just steps away from fine dining, trendy shops, parks, and community amenities. (id:60626)
Homelife New World Realty Inc.
1492 Agnew Road
Mississauga, Ontario
Discover this exceptional opportunity to own a beautifully appointed home in the sought-after Clarkson community, and within the prestigious Lorne Park school district. Offering 3 bedrooms on the upper floor and a fourth bedroom on the main and 4 bathrooms, this property blends comfort, functionality, and resort-style living in one remarkable package. Step into a private spa experience featuring a full-sized heated indoor concrete pool, complete with skylights and a sauna perfect for year-round relaxation, recreation, and wellness. The home offers a modern open-concept kitchen outfitted with custom cabinetry and smart appliances, ideal for culinary enthusiasts and entertainers alike. This space provides both style and storage and is the true heart of the home. The primary suite serves as a serene retreat, offering built-in cabinetry and a renovated ensuite bathroom, combining comfort with sophistication. Entertainment is effortless with a fully equipped media room on the lower level, featuring a projector and screen for an immersive viewing experience. Whether hosting guests or enjoying a quiet night in, this space is designed to impress. The electrical in the home has been upgraded to a 200 amp panel and the home also offers a 240 kv plug in the garage for electric vehicle charging. Adjacent to the spa area, the family room showcases custom millwork, a dry bar with bar fridges and a wood-burning fireplace, creating a warm and inviting atmosphere. With direct access to the backyard and green space behind Hillcrest School, you'll enjoy both privacy and convenience. Additional highlights include: multiple walk-outs to outdoor spaces, cozy yet spacious layout, close proximity to transit, highways, shopping, and top-rated schools. This property is a rare gem offering contemporary amenities, generous living and entertaining spaces, and a lifestyle of comfort and relaxation all in a highly desirable location. (id:60626)
Right At Home Realty

