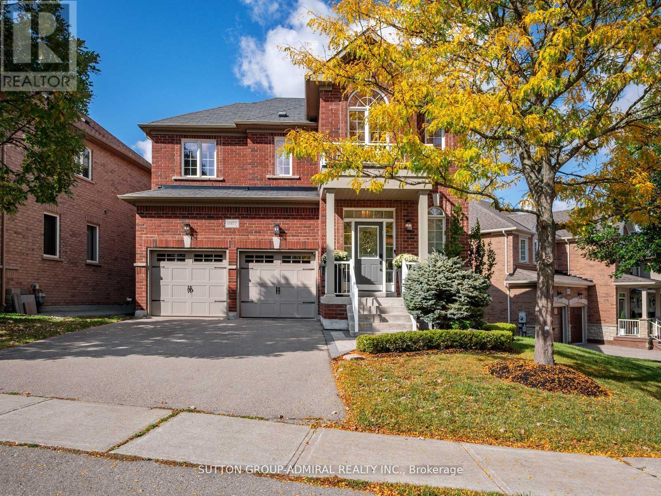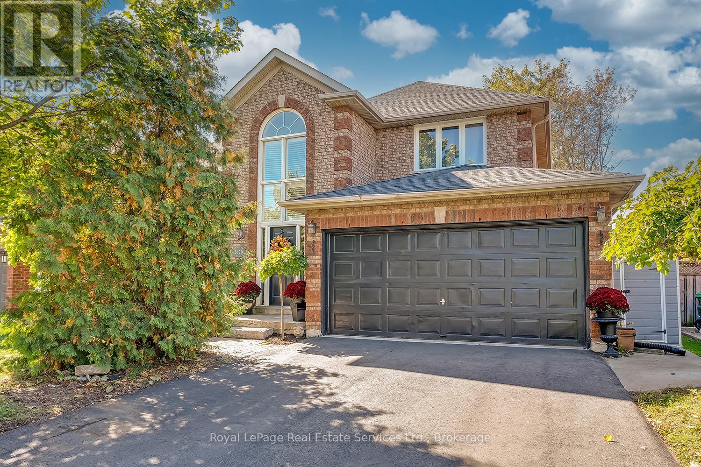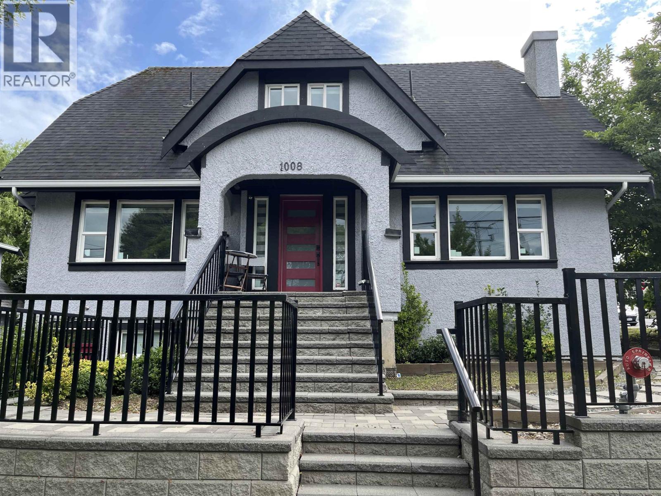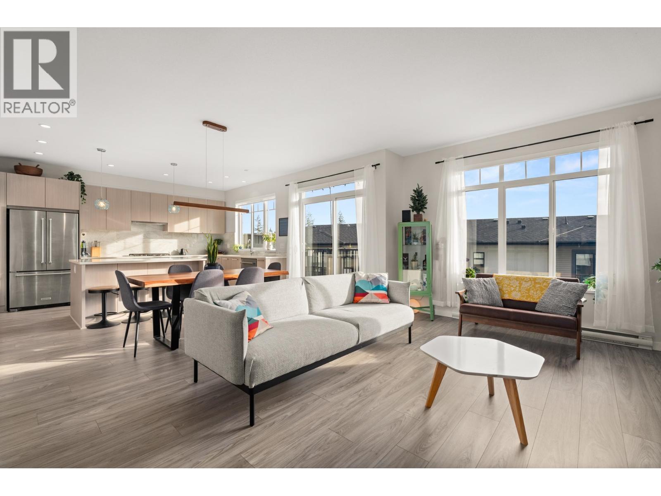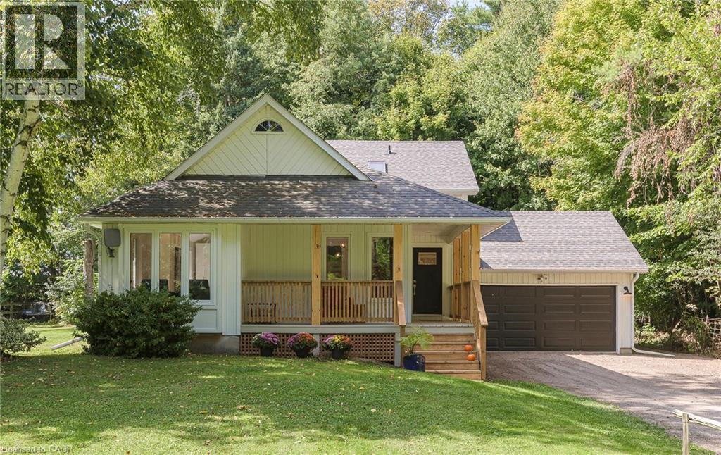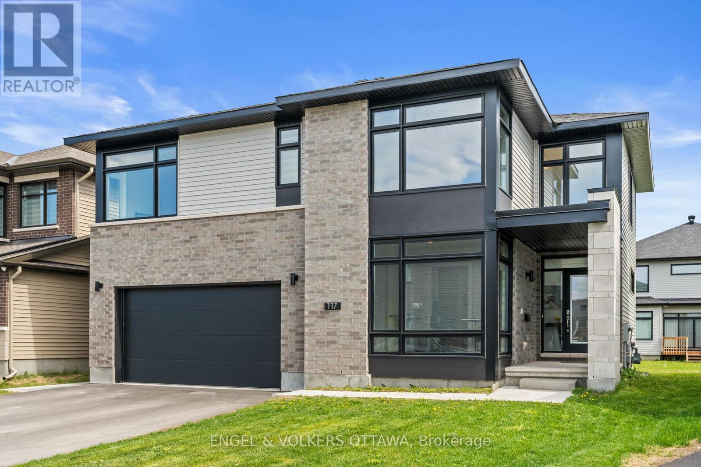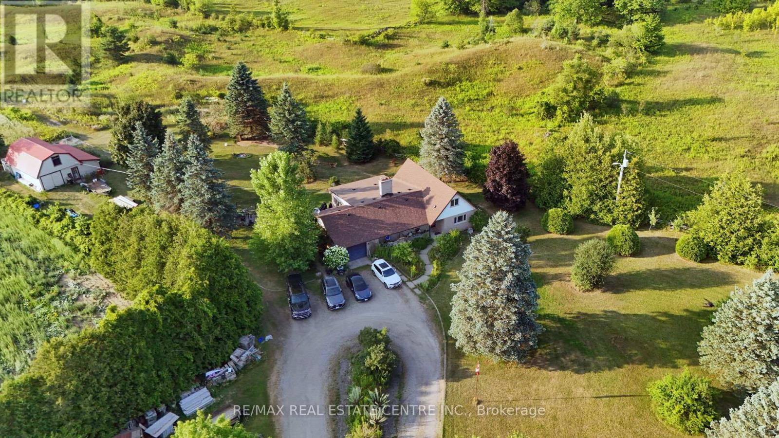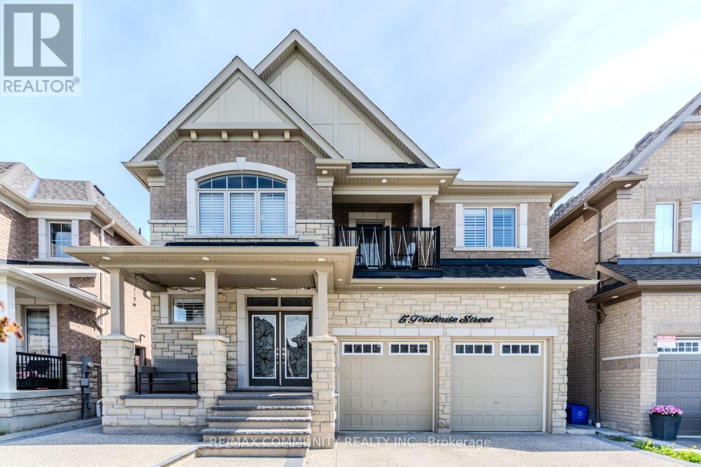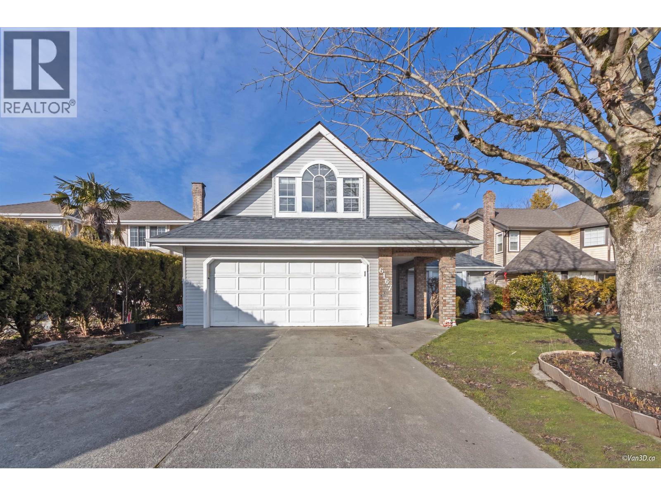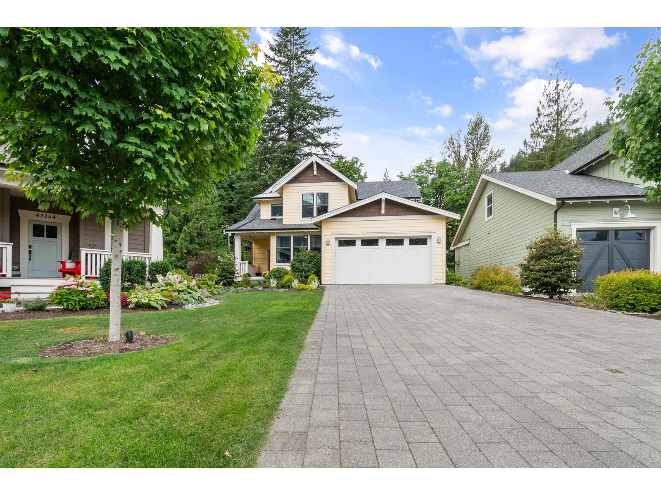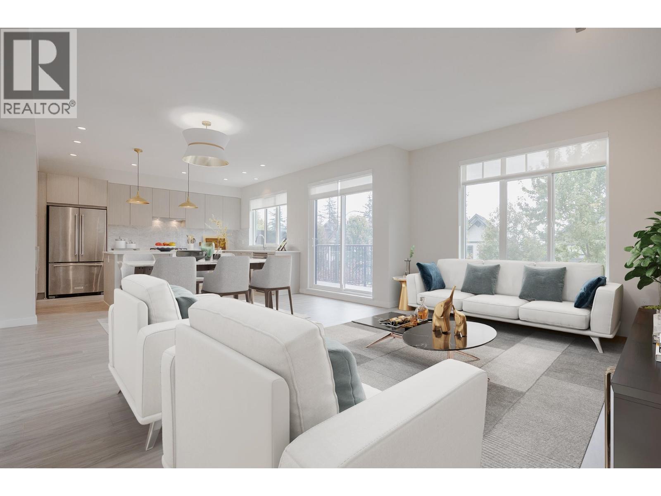1057 Warby Trail
Newmarket, Ontario
Welcome to Your Turn-Key Dream Home in High-Demand Copper Hills!This beautifully renovated residence offers over 2,200 sq. ft. above grade, plus a professionally finished walkout basement with a private in-law suite and separate entrance, perfect for extended family or multi-generational living. With an impressive frontage and curb appeal, this home has been thoughtfully upgraded inside and out, leaving nothing to do but move in.The main floor features 9 ft ceilings, pot lights, smooth ceilings, hardwood flooring, and an open-concept living and dining area. The fully custom kitchen is a showpiece with quartz countertops, marble backsplash, premium KitchenAid appliances, custom cabinetry with wine rack and pantry, and double doors with built-in window coverings that open to a 26 x 10 ft deck. The bright breakfast area is ideal for everyday living, while a redesigned fireplace wall adds a sophisticated focal point.Upstairs you will find four spacious bedrooms including a primary retreat with walk-in closet, custom organizer, and a four-piece ensuite. The finished walkout basement provides exceptional versatility with a private living area, additional bedroom, full bath, and direct access to the landscaped backyard.Exterior upgrades include stone interlock, stamped concrete patio, custom deck privacy screen, new exterior lighting, and extensive professional landscaping. Additional highlights are garage organizers, upgraded fixtures, custom blinds, and a convenient entry from the double garage.Located minutes from Hwy 404, GO Station, Upper Canada Mall, Magna Sports Complex, Costco, shopping, dining, and top-ranked schools including Stonehaven PS and Newmarket HS. This family-friendly community sits on the border of Aurora and Newmarket, offering convenience and lifestyle.A truly move-in ready home where every detail has been meticulously curated. (id:60626)
Sutton Group-Admiral Realty Inc.
2620 Andover Road
Oakville, Ontario
Welcome to 2620 Andover Rd, nestled in the heart of River Oaks. Recently upgraded and offering over 2,900 sq. ft. of refined living space, this meticulously maintained home blends comfort, elegance, and functionality. Step into the grand foyer with soaring two-storey ceilings and be instantly impressed. The main level showcases a bright, open layout with hardwood and tile flooring, a spacious living/dining area anchored by a gas fireplace, and large windows that flood the home with natural light. The updated kitchen features stainless-steel appliances, a breakfast bar, and a sunny eat-in area with double garden doors leading to the backyard patio-perfect for entertaining. A renovated powder room and laundry room with inside access to the double garage complete the main level. Upstairs, find hardwood flooring throughout and a luxurious primary suite filled with natural light, complete with a large walk-in closet and 5-piece ensuite featuring a glass shower, double vanity, and deep soaker tub. Two additional generously sized bedrooms and a renovated 4-piece bath complete this level. The fully finished basement offers a large recreation room with a double-sided gas fireplace, new carpet, and a versatile flex room-ideal as a home gym, 4th bedroom, or kids' play area-plus an office and a 3-piece bath. Outside, enjoy landscaped front and backyards with interlocking walkways, a large patio for relaxation or gatherings. Steps to parks, trails, River Oaks Community Centre, library, shopping, top-ranked schools. An exceptional home in a prime Oakville location-move in and enjoy! (id:60626)
Royal LePage Real Estate Services Ltd.
7896 6th Line
Essa, Ontario
Uniquely Designed Dream Family Home: Luxury Meets Nature. Private estate on quiet dead-end street backing onto forest. This 3500* sqft home sits on 2.5 secluded acres with open concept design, soaring cathedral ceilings, floor-to-ceiling windows with ample natural light, and premium hardwood. Chef's kitchen features black quartz island and double ovens. The open-concept family room is great for entertaining guests and features a new HearthStone wood-burning stove. Master suite includes skylight views to watch the stars, walk-in closet, and heated floor ensuite. *3500 sqft of total finished space includes fully finished basement with separate entrance and full bathroom. It offers an entertainment area with marble bar, pool table, a large media room with barn door (doubles as extra BR) and projector, and 4th bedroom with walk-in closet. 2-car garage comes lots of tool cabinets, shelves, and epoxy floor. Outdoor paradise includes 3 decks, tranquil pond with artificial waterfall and fountain, year-round swim spa, a large wood-burning sauna, and 3 storage sheds. Complete privacy with forest backing. Minutes to Wasaga Beach, Snow Valley skiing, and Barrie amenities. Perfect luxury retreat combining privacy, nature, and convenience. Carson Dunlop home inspection report available upon request. Click on "More Information" link below to see 360 view of the house! (id:60626)
Homelife Frontier Realty Inc.
1008 E 24th Avenue
Vancouver, British Columbia
Best price for size and location! This 3 bedroom, 2.5 bath home offers 1,845 square ft of living space with parking. Spacious layout with large rooms, ready for your ideas.Part of a strata but no monthly fees. Share only insurance. Conveniently located near parks, schools, shops, and transit. Seller is motivated and will look at all offers. Priced to sell quickly-don´t wait, opportunities like this are rare. Act now before it´s gone! (id:60626)
Heller Murch Realty
130 1360 Mitchell Street
Coquitlam, British Columbia
The Best Value on Burke Mountian! Experience modern luxury in this 2 year-new executive townhouse. This peaceful 4bed, 4bath unit has spectacular exposure that floods the home with natural light, perfect for enjoying sunsets from all 3 levels. Enjoy short walks to trails, schools, coffee shop and the upcoming athletic park/high school. Steps away from the future village and upcoming rec center/pool. Main level features 9ft ceilings and a gourmet kitchen. Designed for entertaining with tons of cabinet space, marble backsplash, gas cooktop and a large balcony with gas hookup. Upstairs the master bedroom offers expansive views with a spa-like shower and soaker tub ensuite, along with 2 additional bedrooms, bathroom and laundry room. The lower level also features 9ft ceilings, a family room, 4th bed and bath, and a private covered patio alongside a large backyard. Upgraded double garage includes EV charger and poly flooring with additional parking out front. NO GST - Warranty remaining. (id:60626)
Engel & Volkers Vancouver (Branch)
627 Woodhill Road
Flamborough, Ontario
COUNTRY CHARM MEETS MODERN LIVING ON A PRIVATE HALF-ACRE IN WEST FLAMBOROUGH(TROY) A portion of the property is under Grand Valley Conservation Authority. Discover this beautifully updated 4-level backsplit offering over 2400 sq ft of living space. Enjoy peace and privacy while staying close to all amenities. The house features white-oak floors throughout, a spacious custom eat-in kitchen with quartz counters, white cabinetry and quality stainless steel appliances. The inviting family room boasts a beamed fireplace, while the sunroom is perfect for relaxing. With 4 bedrooms, 2.5 bathrooms, a workshop and abundant storage, this home is designed for both comfort and function. The double garage adds convenience, while the front porch and backyard firepit create welcoming spaces to unwind. Experience the perfect blend of quiet country living and modern updates in this move-in ready property. (id:60626)
Sutton Group Quantum Realty Inc.
117 Orchestra Way
Ottawa, Ontario
Experience Elevated Living in Riverside South Step into timeless elegance with this exceptional 6-bedroom, 4.5-bath executive home, perfectly positioned in the prestigious Riverside South community. Nestled on an extended premium lot with no rear neighbours, this expansive residence offers over 4,000 sq. ft. of refined living space, thoughtfully designed for modern luxury and everyday comfort. Inside, soaring 9-foot ceilings and rich hardwood flooring create an airy sophistication, while designer pot lighting, custom window treatments, and gleaming quartz countertops elevate every detail. The gourmet kitchen features stainless steel appliances, a large island with breakfast bar seating, and abundant cabinetry ideal for both everyday meals and elegant entertaining. A main-floor office offers the perfect work-from-home space, while the open-concept great room and formal dining area provide a warm yet upscale ambiance. Upstairs, the spacious primary suite is a true retreat, complete with a spa-like ensuite and generous walk-in closet. Five additional bedrooms ensure there's room for everyone, with smart layout and natural light throughout. The fully finished lower-level apartment with a dedicated entrance, full kitchen, spacious bedroom, full bath, and versatile flex room offers endless potential as a rental suite, in-law retreat, or guest quarters.Outdoors, the generous backyard is ideal for summer gatherings, gardening, or quiet relaxation, with the added benefit of privacy and space rarely found in the city. Additional features include a upper-level laundry, a double car garage with inside entry and rough in for electric vehicle charging station. Ideally located just moments from scenic parks, top-rated schools, premium shopping, and the newly completedLight Rail Transit station, this home effortlessly combines luxury, lifestyle, and location.This is executive living at its most distinguished. (id:60626)
Engel & Volkers Ottawa
8438 Hwy 7
Guelph/eramosa, Ontario
BEAUTIFUL 5 BED BUNGALOW ON 7.4 ACRES WITH 2 BEDROOMS IN THE LOFT & 3 BEDROOMS ON THE MAIN FLOOR . VERY SPACIOUS MAIN FLOOR COMES WITH SEPARATE LIVING DINING ,FAMILY, BREAKFAST AREA. UPGRADED NEW WINDOWS DOORS, ROOF, A/C, HOT WATER TANK & OIL TANK. MINUTES TO ACTION, GUELPH AND HWY 401. INSIDE PICTURES MAY NOT HAVE THE SAME FURNITURE AS THE PROEPRTY IS BEING TENANTED. **EXTRAS** NEEDS 48 HOURS NOTICE FOR ALL SHOWINGS. (id:60626)
RE/MAX Real Estate Centre Inc.
5 Toulouse Street
Whitby, Ontario
Welcome to 5 Toulouse Street, Whitby - A Modern Gem with Income Potential! This beautifully upgraded 4-bedroom home offers nearly 3,000 sq. ft. of above-grade living space, plus a fully finished basement with a legal 2-bedroom apartment and separate entrance at the back - perfect for multi-generational living or rental income. Situated in a desirable family-friendly neighbourhood, this spacious home features an open-concept layout, high ceilings, and elegant finishes throughout. The chef-inspired kitchen boasts granite countertops, stainless steel appliances, and a large island - ideal for entertaining. Upstairs, the oversized primary suite includes a spa-like ensuite and walk-in closet, while each additional bedroom enjoys access to a full bathroom. The legal basement apartment includes its own kitchen, laundry, 2 bedrooms, full bathroom, and a private entrance - offering excellent rental income potential or comfortable guest accommodation. Close to schools, parks, shopping, and major highways, this turnkey home blends luxury, space, and practicality in one exceptional package. Don't miss this rare opportunity. (id:60626)
RE/MAX Community Realty Inc.
RE/MAX Hallmark First Group Realty Ltd.
6167 45 Avenue
Delta, British Columbia
This beautifully maintained home offers space for the whole family and is just a short walk to Holly Elementary. The functional layout features a bright living and dining room with vaulted ceilings, leading to an open-concept kitchen with white shaker cabinets, quartz countertops, and a subway tile backsplash. The cozy family room boasts custom built-ins and a gas fireplace. Upstairs, you'll find a large games room, two bedrooms, and a spacious primary suite with a walk-in closet and ensuite. Additional highlights include a den (or 5th bedroom), a double garage, laminate flooring, and a private backyard perfect for relaxing or entertaining. (id:60626)
RE/MAX Crest Realty
43348 Creekside Circle, Cultus Lake South
Lindell Beach, British Columbia
Welcome to the home you've been waiting for, and now, the one you deserve! Set within the award-winning gated community of Creekside Mills, this impressive 2,230 SF. home strikes the perfect balance between the space you're used to and move-in-ready comfort you've earned. Designed for main-floor living, it features a private wing for the primary suite, a walnut-clad office, and a top-tier kitchen with Wolf, Sub-Zero, Bosch & Asko appliances. Upstairs offers plenty of space for visiting family & friends. Outside, the 7,000 SF. lot has been transformed with $43K in upgrades: lush hedging & gardens, stone patios, privacy arbours, an all-season covered deck with gas fireplace, garden shed, irrigation, and dog run. Durable white oak floors run throughout the home, along with A/C, a water softener, and a double garage plus parking for 6! Homes with this level of care and detail rarely available, especially in a amenity-rich community like this one; pools, gym, orchards and an incredible clubhouse all near the lake! (id:60626)
Multiple Realty Ltd.
141 1360 Mitchell Street
Coquitlam, British Columbia
Welcome home to Ballantree North by Polygon, where modern West Coast style meets mountain serenity. This 2252sqft 4-bed, 3.5-bath townhome showcases airy, light-filled spaces, gorgeous finishes, & a show-stopping chef´s kitchen with oversized island, gas cooktop & wall-to-wall cabinetry for endless storage & effortless entertaining. Park in your EV ready double garage then stroll to the best of Burke: it's schools, parks, network of scenic trails, or linger at the Discovery Centre + Ibex Café. Coming soon, the visionary Burke Mountain Village will bring boutique shops, cafés, a state-of-the-art community centre with pool, gym & library, plus a planned middle/secondary school-creating a vibrant, walkable mountain-top hub where nature, luxury and lifestyle converge! (id:60626)
The Agency Vancouver

