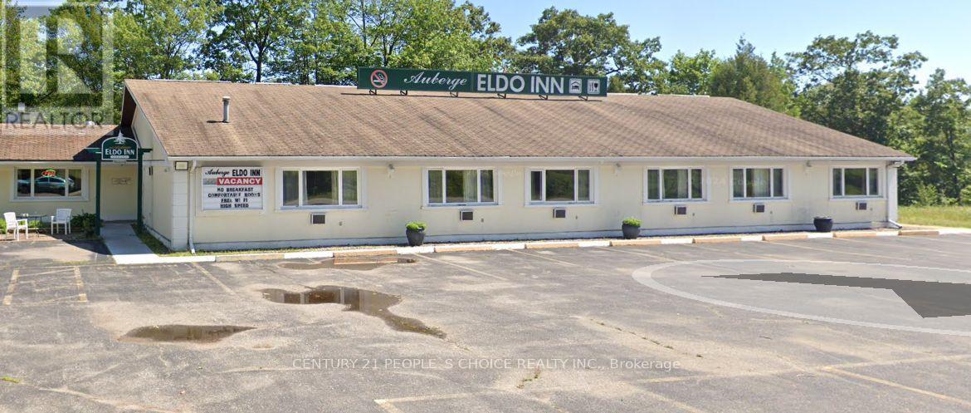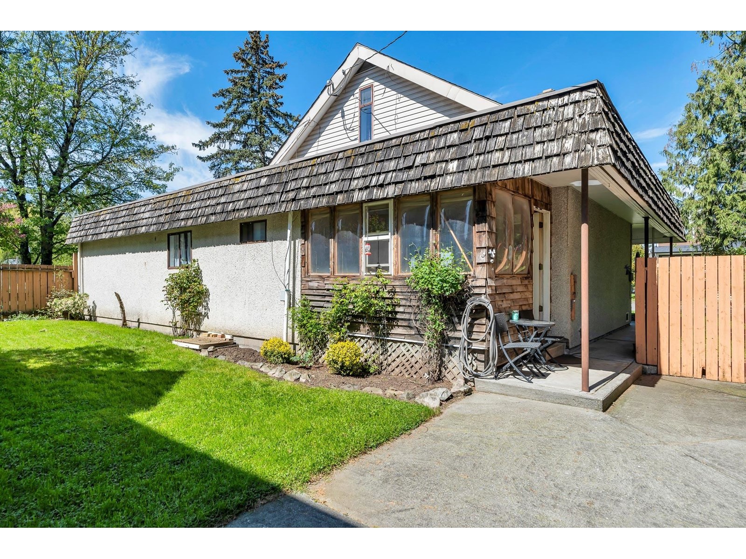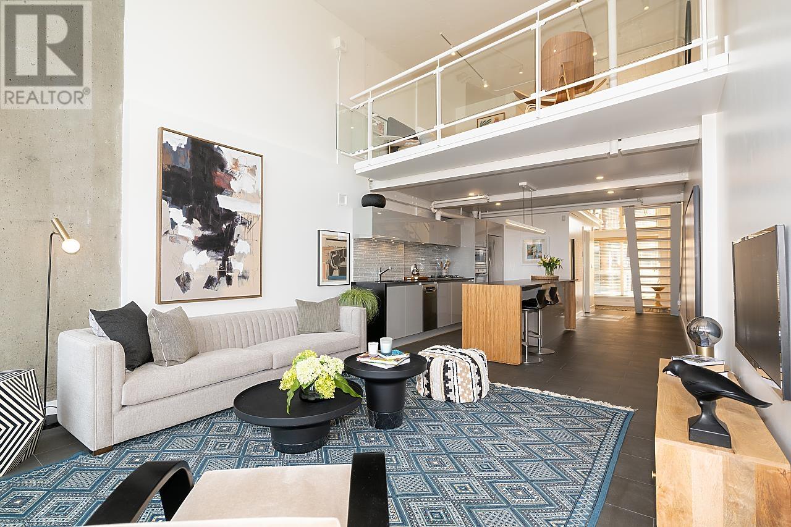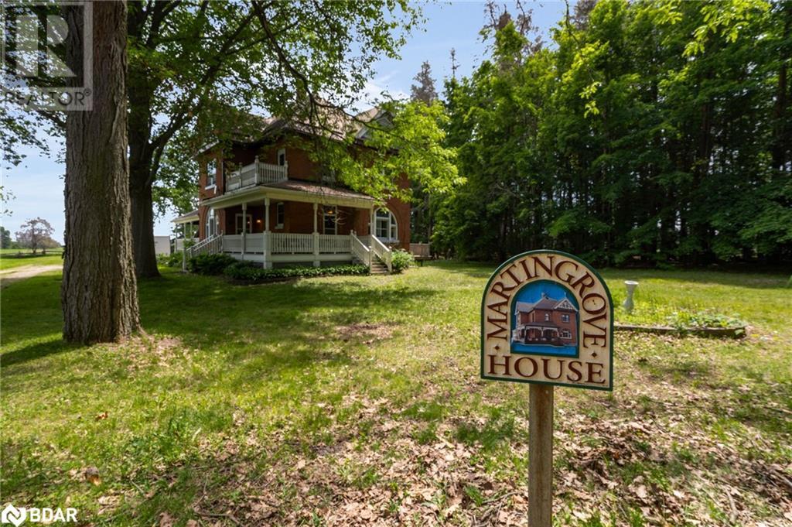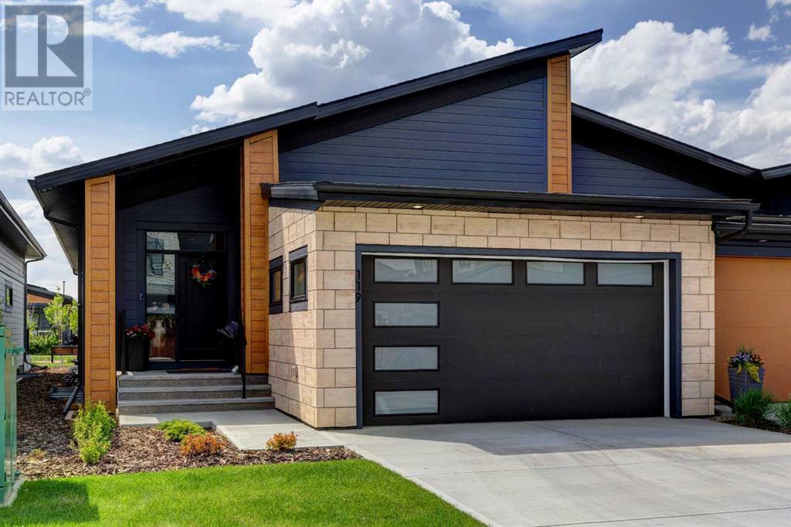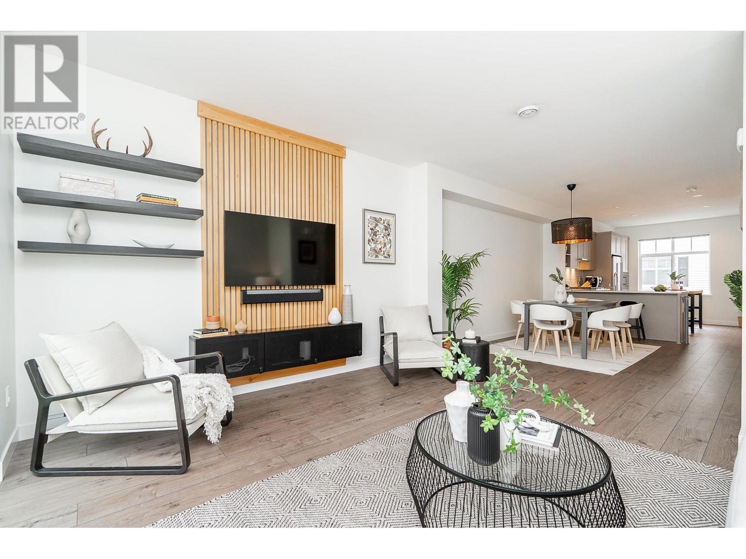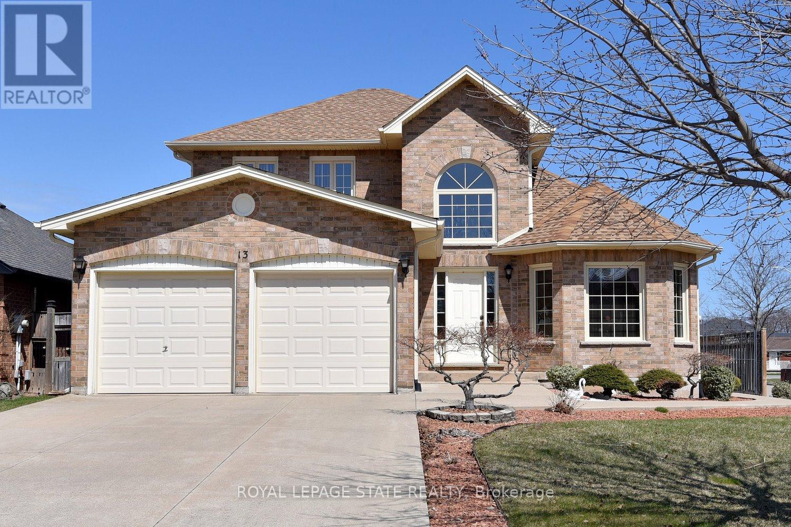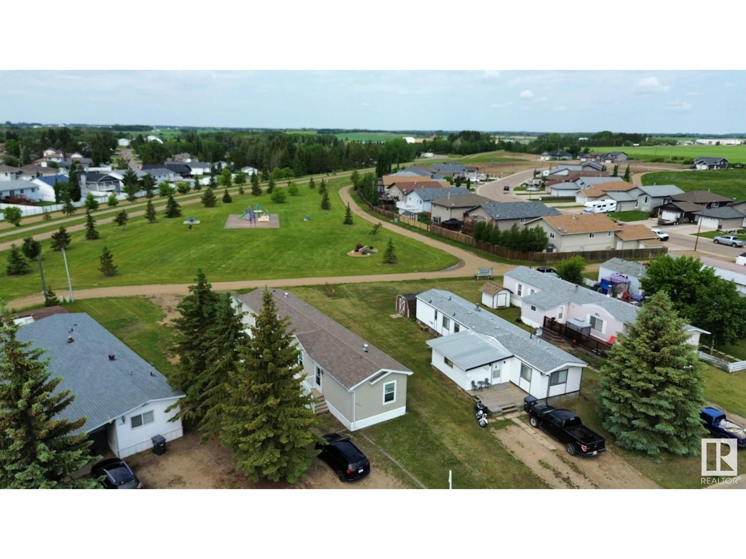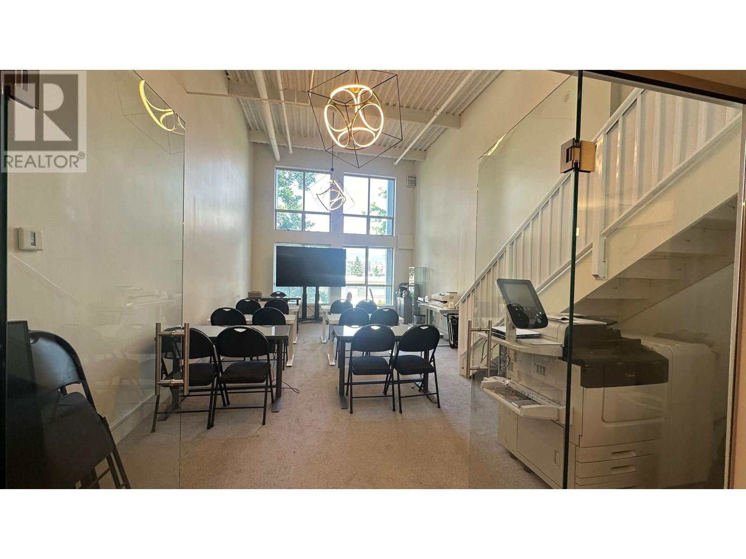3 White Drive
Blind River, Ontario
ELDO INN - 12 Room Indoor Corridor Motel with 2 BR Apt for the Owner, in the Town of Blind River, which is one of the biggest towns on Hwy 17 between Sudbury and Sault Ste Maire and it's growing with the new projects coming up. Blind River has Hospital, KG to grade 12 Schools, Valu-Mart, Home Hardware, Banks, Fast food Franchisees, Tim-Hortons (24 hrs.), Restaurants, Beach, Marina and all necessary amenities. The property has a direct exposure on Tran Canada Hwy 17 with lot of 1.482 Acres having all municipal services (water, sewer etc.) Great future potential to build additional rooms or to establish any other business on the excess land. Motel has a commercial kitchen (not in use for many years) and sitting area for the Restaurant (potential for the new buyer if willing to start a restaurant business as well) Absentee Owner, an Employee runs the business - great opportunity for the new buyer to be an Owner Operator, grow the business and make more money. Currently it's an easy one-man operation with low operating costs and good profit. Do Not go direct without the confirmed showing appointment. Recently signed contract for U-HAUL DEALERSHIP - Extra INCOME for the New Buyer. Newer ROOF on the house portion and freshly Painted all rooms. (id:60626)
Century 21 People's Choice Realty Inc.
34612 2 Avenue
Abbotsford, British Columbia
RARE OPPORTUNITY - 4 Separate Titled Lots with RS3 Zoning plus Charming Home in Huntington Village! Unlock the potential with this unique property offering four separately titled lots (each approx. 30' wide) and a character-filled 1950's home in desirable neighborhood. This 2-bedroom, 2-bathroom home boasts an open floor plan, a cozy wood-burning fireplace, and an eye-catching original metal and wood staircase. Enjoy outdoor living in the private backyard with a spacious paved patio and garden space - perfect for relaxing or entertaining plus side lane access. Features: One bedroom on the main floor, second bedroom and bathroom upstairs. Lot size and layout provide potential for future development. Just minutes to Sumas border, Costco, and Highway. Opportunity is knocking. Call today! (id:60626)
Stonehaus Realty Corp.
403 1529 W 6th Avenue
Vancouver, British Columbia
Superlative views of City, mountains and ocean, from your fabulous New York style LIVE/WORK loft in the heart of South Granville district. This rare, 2 storey CORNER SUITE home boasts a modern renovation complementing the industrial feel of the living space. Step out onto your private view inspired 750 sf WRAP AROUND DECK perfect for entertaining family & friends or for quiet relaxation. 2 pets allowed with doggy park across the street. Other creature comforts include radiant in-floor heat, sleek closets, lovely appliance package for the chef and sumptuous spa bath and expansive bedroom with glorious views. 1 parking & storage. Very upscale neighbourhood of art galleries, cafes, restaurants and amenities of all kinds. Close to Granville Island, easy access to downtown and airport. (id:60626)
Faithwilson Christies International Real Estate
1407 Flos 8 Road W
Springwater, Ontario
Welcome to Martingrove! One of springwaters designated Heritage homes. The handcrafted details are stunning, this home will call you... Built in 1906 on a private 2.57 acre property surrounded by mature trees and backing and siding onto a farm field. Sound of birds and tanquility. Original Wavy stained glass windows and stained glass transom windows with Fleur-de-lis above doorways. Hardwood flooring on main and upper. Solid field stone wood fireplace surround. Two bathrooms 3 piece on main and very large spa size bathroom on upper. Updated electrical, metal roof. The hand crafted railing and balusters are breath taking.Back staircase from kitchen with a gorgeous amber glass fixture and fleur de lis transom window. Wrap around porch for serene outdoor seating. Hot Tub off the back deck. Solar panel contract that draws income. This home is charming and grand. (id:60626)
RE/MAX Hallmark Chay Realty Brokerage
119 Marina Cove Se
Calgary, Alberta
Discover ‘The Streams’ of Lake Mahogany — where luxury meets lifestyle in a tranquil, park-lined enclave surrounded by scenic pathways and modern architectural elegance. Step through the grand entryway into a spacious, welcoming foyer that sets the tone for the refined living experience ahead. The home opens effortlessly into a gourmet kitchen, where soaring 9-foot ceilings create an airy ambiance. This culinary space impresses with striking two-tone cabinetry, quartz countertops, a large center island, undermount sink, gas cooktop, and a premium built-in KitchenAid appliance package. LED under-cabinet lighting and a sleek design underscore the kitchen’s sophisticated style. Beyond the kitchen, the open-concept layout flows into the Great Room, anchored by an electric fireplace and framed by large windows that fill the space with natural light. Just off this elegant main living area, the primary suite is a private retreat—bright and expansive with serene views. The spa-inspired ensuite features dual vanities, an oversized soaker tub, a standalone glass shower, and a spacious walk-in closet. On this level, you will also enjoy direct access to the main floor laundry and a second half bath—designed for ultimate convenience. Venture into the fully finished basement, a flexible space ideal for relaxation and entertainment. Here you'll find a generous recreation room, cozy lounge area, two additional bedrooms, a full bathroom and a laundry room (currently being used as a shoe bedroom/closet)—perfect for extended family or visiting guests. The double attached garage provides secure, all-season convenience, while the low-maintenance backyard opens to a serene natural setting, complete with a gentle stream that brings a sense of calm and connection to the outdoors. Designed with modern efficiency in mind, this home meets BuiltGreen Canada standards and includes forward-thinking features such as solar panels, a UV-C air purification system, triple-pane windows, Navien tankles s hot water, dual-zone high-efficiency furnace with MERV 13 filters, an active heat recovery ventilator, and EV charging rough-in. Welcome to a thoughtfully designed residence that blends contemporary style, intelligent technology, and the tranquility of nature. Enjoy one of Calgary’s largest lakes with swimming, canoeing, kayaking, pedal boating in the summer, skating, ice fishing, and hockey in the winter with 2 private beach clubs along with retail shops & professional services at Westman Village nearby shopping plazas. (id:60626)
Cir Realty
136 3565 Baycrest Avenue
Coquitlam, British Columbia
This modern 3 bed, 3 bath townhome offers a bright, functional layout across 1,393 square ft of thoughtfully designed space. Just 3 years old, it features laminate floors on the main and a spacious open-concept living area w/9 ft ceilings. The kitchen includes stainless steel appliances w/gas cooktop and a peninsula counter with seating. A powder room on the main floor adds practicality. Step out to a lush, private backyard with a 119 square ft patio perfect for morning coffee or weekend BBQs. Up, you´ll find three comfortable beds, including a vaulted-ceiling primary w/double closets and a private ensuite, another full bath, and a dedicated laundry area. Complete with a 512 square ft garage. Surrounded by nature and trails, while being a short distance from schools, shopping, parks, and recreation. (id:60626)
Royal LePage Elite West
3963 Angus Drive
West Kelowna, British Columbia
This 3-bedroom, 2-bath home is ready for a transformation! Nestled in the sought-after Gellatly Bay area, this property boasts an unbeatable location with a breathtaking lake view—so close you can almost touch the water. Sitting on a private 1/3 acre lot, this home is just steps from the lake, offering easy access to the boat launch, West Kelowna Yacht Club, scenic walking trails, and more. Priced just under city assessment, this home presents the perfect opportunity for someone to bring their vision to life. Whether you're looking for a renovation project or a prime piece of property to make your own, the potential here is endless. Don't miss this chance to create your dream lakeview retreat in one of West Kelowna's most desirable neighborhoods! (id:60626)
RE/MAX Kelowna
102 1744 128 Street
Surrey, British Columbia
Welcome to Bentley Wynd! Rarely available 3 bed 3 bath home located in highly sought-after Ocean Park! 1,719 square feet of living space, vaulted ceilings that create a bright, openness for South facing sunlight to fill the space. Perfectly located, this property is walking distance to local conveniences, including grocery stores, Cobs, & the local favourite Ocean Park Pub. Short stroll from Ocean Park Library, making it easy to enjoy the best of the community. Ideally situated between White Rock and Crescent Beach.The only shared wall is the garage! For families, the property falls within the catchments for Ocean Cliff Elementary and Elgin Park Secondary, offering excellent educational options.No age restrictions, No size restrictions on pets, Fully fenced back patio, & Great neighbours! (id:60626)
Homelife Benchmark Realty Corp.
13 Chianti Crescent
Hamilton, Ontario
Unique-style, one-owner home awaits you in Beautiful Winona! Lovingly cared for, this 3 Bedroom, 3 Bath property has a Spectacular entrance Foyer leading to a spacious Living/Dining area with soaring Vaulted Ceilings! The Eat in Kitchen has plenty of Counter/Cupboard & Pantry space, plus a sliding door leading to the privately fenced Yard where you can enjoy a Summer BBQ on the raised Patio! The main floor culminates with a cozy Family room & gas Fireplace, Powder Room & Mud Room with inside entry to the Double Car Garage, with handy second staircase leading to the Basement! Upstairs has 3 inviting Bedrooms, with Primary Ensuite & Walk-in Closet!! The unfinished basement provides an empty canvas for your personal vision & artistic flair! Minutes to Fifty Road Shopping, QEW access, Schools, Parks and much more! This is a quiet, family friendly area that's ready for the next Chapter! Put it on your must-see list! (id:60626)
Royal LePage State Realty
5413 55 Street
St. Paul Town, Alberta
Excellent investment opportunity! Well established, well maintained, family friendly mobile home park with 20 pad sites on 3.95 +/- acres. Located on the corner of 55 Ave and 55 Street in the town of St. Paul just under 2 hours from Edmonton. Several schools nearby including St. Paul Regional Highschool, St. Paul Elementary School, Racette Junior Highschool and Ecole du Sommet. Many of the pad sites have mature trees and there is plenty of driveway space for parking. Lots of green space, a playground and walking trails just a few steps away. 120 amp electrical. City water, sewer, garbage and snow removal. Zoned RMH-1. (id:60626)
Royal LePage Noralta Real Estate
2212 33 Street Sw
Calgary, Alberta
Luxurious Walkout Duplex in Prime Killarney Location with a 2-BED LEGAL SUITE !Discover upscale living in this exquisite walkout duplex, perfectly situated in the vibrant community of Killarney. This beautifully crafted home combines contemporary elegance with functional design.Enter the bright, open-concept main floor, where the living room flows seamlessly into the dining area and a gourmet kitchen. Complete with high-end appliances, quartz countertops, and an oversized island, the kitchen is perfect for entertaining. A main-floor office offers a dedicated space for work or study.The upper level features a spacious primary suite, designed as a tranquil retreat with a luxurious ensuite that includes a steam shower and double vanity. Two additional well-appointed bedrooms, a modern bathroom, and a conveniently placed laundry room complete this floor.The fully finished walkout basement includes a private, legal suite with a separate entrance. It offers a bright living room, a fully equipped kitchen, two bedrooms, a full bathroom, and its own laundry, making it ideal for multi-generational living, hosting guests or additional rental income.This home is filled with high ceilings, abundant natural light, and high-quality finishes throughout. This Killarney duplex offers a perfect blend of luxury and functionality, ready to welcome you home. Call today to book a private viewing! (id:60626)
Exp Realty
202 338 W 8th Avenue
Vancouver, British Columbia
Prime, central location. Stylish 1064 sq. ft. over 2 levels with 16foot ceilings and large, northfacing windows. Situated on the Westside near Broadway/Cambie, Skytrain, and VGH. Features flexible I1 zoning, a sturdy steel and concrete structure, a secure building with one underground parking space, and a freight elevator. (id:60626)
Royal Pacific Lions Gate Realty Ltd.

